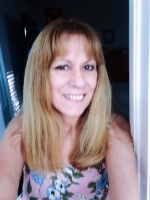
- Lori Ann Bugliaro P.A., REALTOR ®
- Tropic Shores Realty
- Helping My Clients Make the Right Move!
- Mobile: 352.585.0041
- Fax: 888.519.7102
- 352.585.0041
- loribugliaro.realtor@gmail.com
Contact Lori Ann Bugliaro P.A.
Schedule A Showing
Request more information
- Home
- Property Search
- Search results
- 109 12th Avenue, WINDERMERE, FL 34786
Property Photos
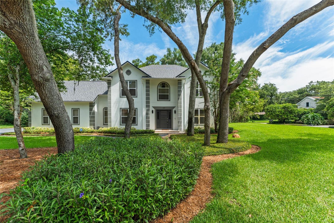

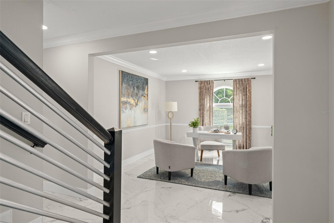
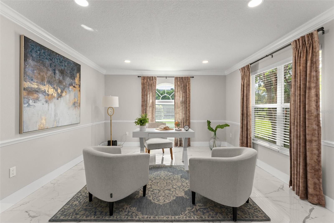
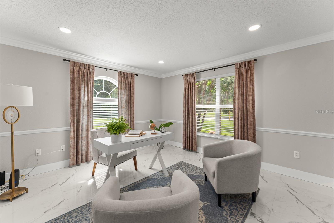
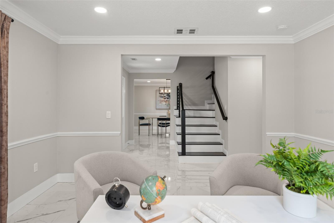
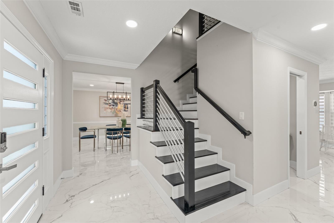
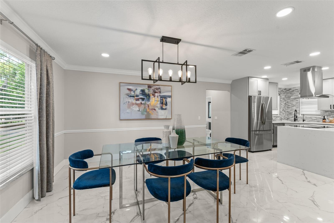
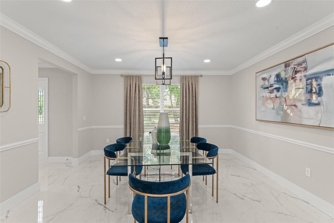
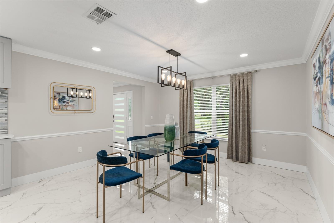
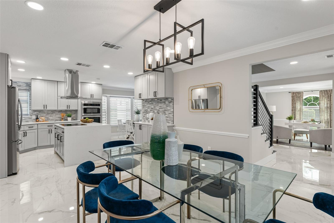
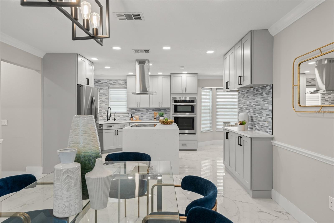
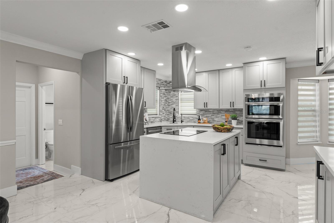
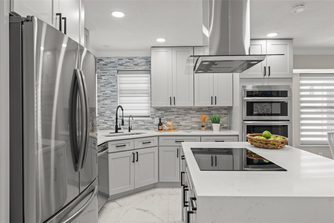
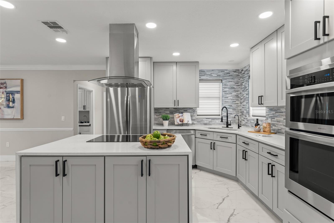
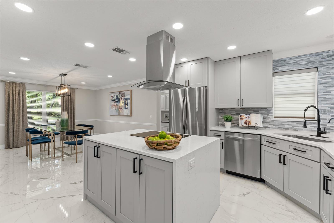
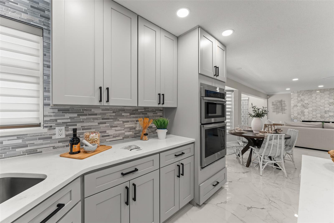
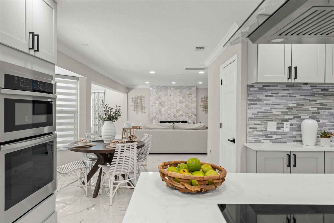
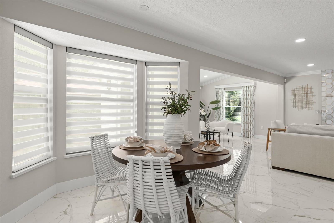
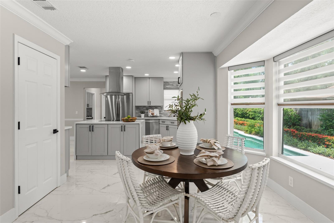
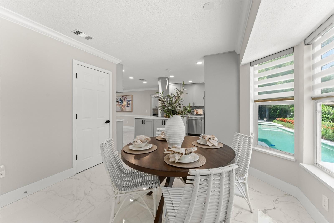
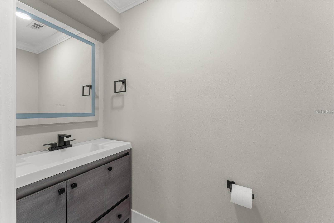
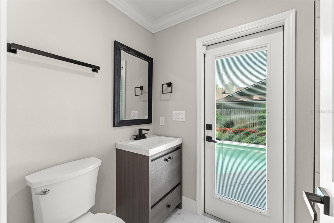
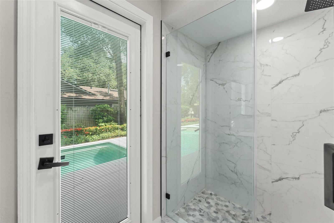
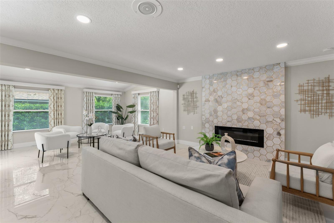
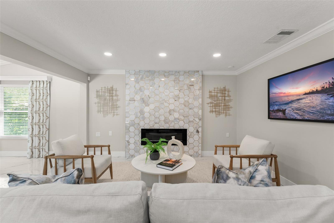
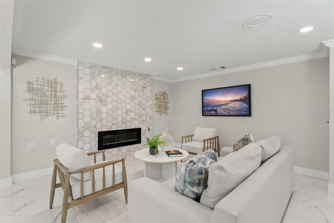
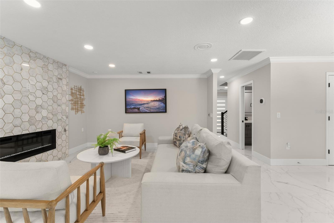
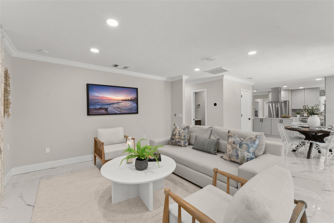
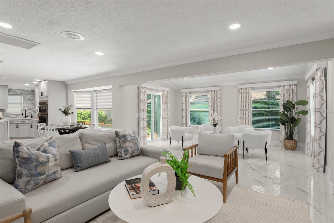
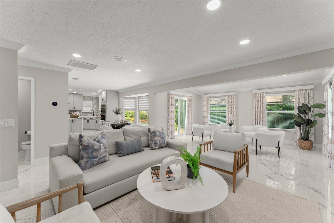
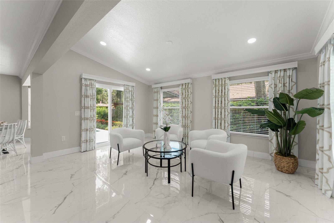
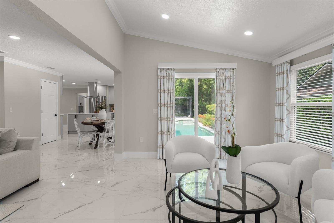
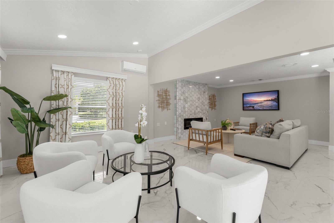
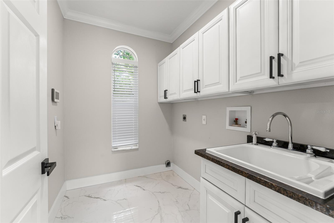
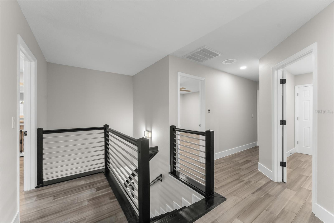
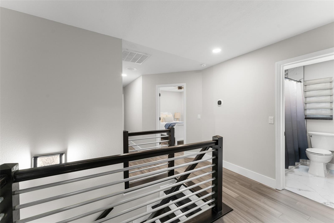
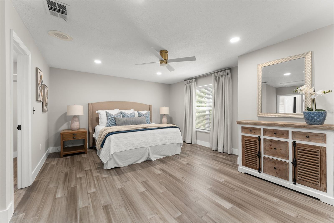
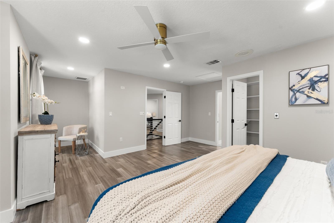
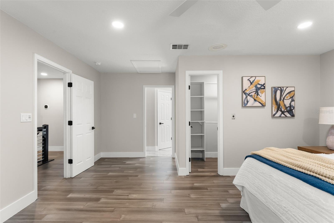
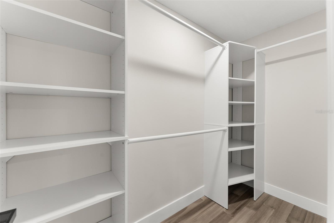
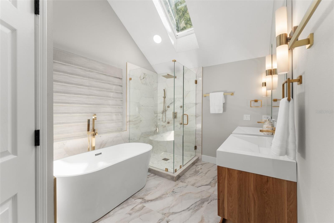
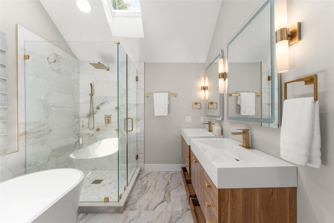
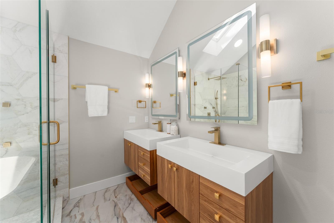
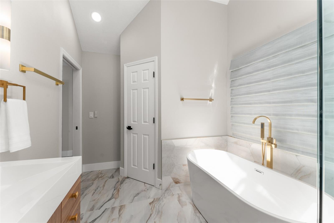
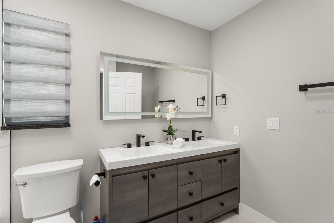
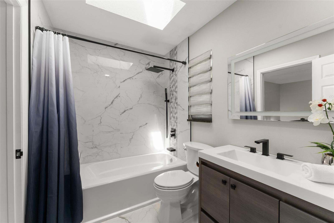
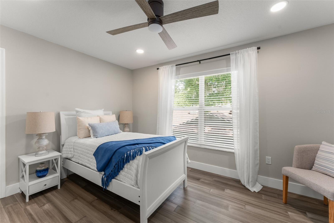
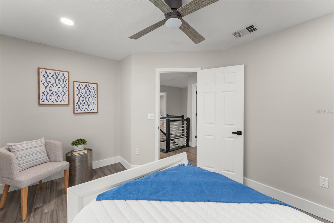
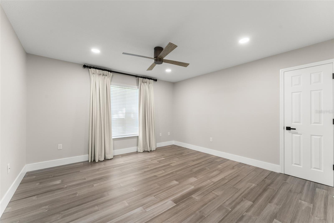
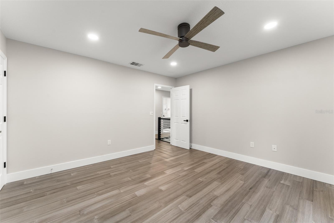
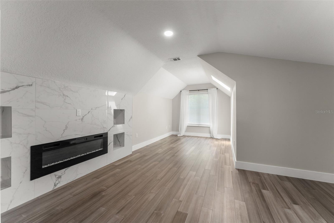
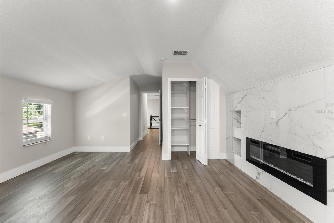
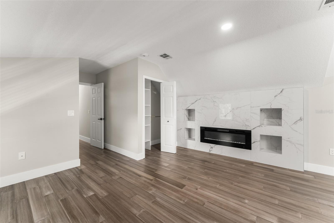
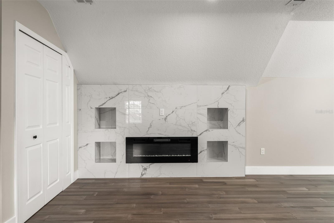
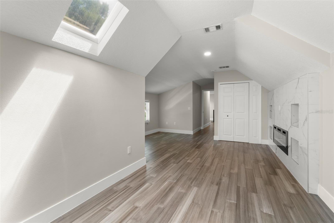
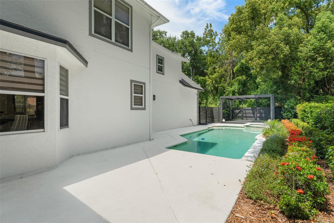
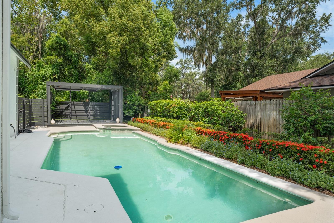
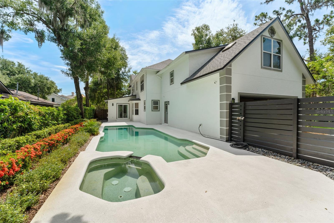
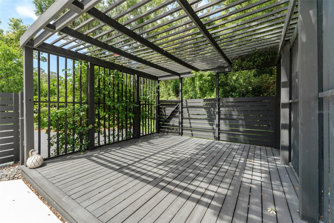
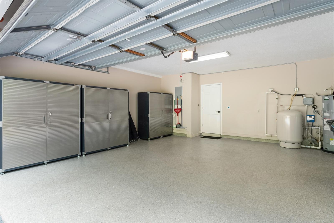
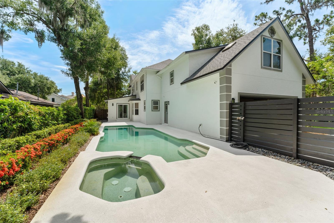
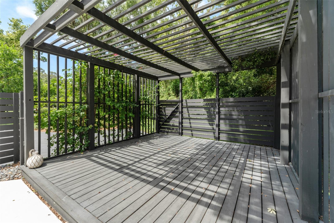
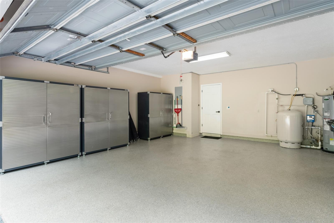
- MLS#: O6326261 ( Residential )
- Street Address: 109 12th Avenue
- Viewed: 93
- Price: $1,264,000
- Price sqft: $382
- Waterfront: No
- Year Built: 1989
- Bldg sqft: 3309
- Bedrooms: 4
- Total Baths: 4
- Full Baths: 3
- 1/2 Baths: 1
- Garage / Parking Spaces: 2
- Days On Market: 118
- Additional Information
- Geolocation: 28.4877 / -81.5311
- County: ORANGE
- City: WINDERMERE
- Zipcode: 34786
- Subdivision: Windermere Town
- Elementary School: Windermere Elem
- Middle School: Gotha Middle
- High School: Olympia High
- Provided by: EXECUTIVE PROPERTIES
- Contact: Robert Larkan, Jr
- 407-985-4333

- DMCA Notice
-
DescriptionModern upgrades meet timeless Windermere charm in this fully reimagined four bedroom, three and a half bath home, just steps from Lake Bessie. Set on a beautifully manicured corner lot with no HOA, this thoughtfully updated property blends luxury, comfort, and functionality in one of Central Floridas most desirable communities. Every detail has been consideredNEW ROOF, NEW A/C, NEW PLUMBING, NEW FLOORING, NEW DRAINFIELD, NEW WATER FILTRATION SYSTEM, and fresh paint inside and out ensure peace of mind for years to come. The heart of the home is a showpiece kitchen designed for serious cooking and stylish entertaining, with soft gray shaker cabinetry, quartz countertops, a central island with induction cooktop and chimney hood, double wall ovens, mosaic glass backsplash, and all new stainless appliances. Natural light pours into the open living and dining areas, grounded by marble look porcelain tile and anchored by a cozy fireplace. Step through French doors into a backyard designed for year round enjoymentfeaturing a sparkling pool and spa, sun deck, pergola, and lush landscaping. The primary suite feels like a spa retreat with a freestanding soaking tub, rainfall shower with frameless glass, dual sink wood vanity, brushed gold finishes, skylight, and elegant marble look tile. The oversized fourth bedroom, complete with fireplace and built ins, easily functions as a media room, home office, or guest suite. Located near top rated schools, boutique shops, parks, and the Butler Chain of Lakeswith easy access to downtown Orlando, major highways, and Orlando International Airportthis Windermere gem offers a lifestyle as exceptional as its design.
Property Location and Similar Properties
All
Similar
Features
Appliances
- Built-In Oven
- Cooktop
- Dishwasher
- Disposal
- Microwave
- Refrigerator
- Water Filtration System
- Water Softener
Home Owners Association Fee
- 0.00
Carport Spaces
- 0.00
Close Date
- 0000-00-00
Cooling
- Central Air
Country
- US
Covered Spaces
- 0.00
Fencing
- Fenced
Flooring
- Hardwood
- Tile
Furnished
- Unfurnished
Garage Spaces
- 2.00
Heating
- Central
High School
- Olympia High
Insurance Expense
- 0.00
Interior Features
- Ceiling Fans(s)
- Eat-in Kitchen
- PrimaryBedroom Upstairs
- Solid Surface Counters
- Thermostat
- Walk-In Closet(s)
- Window Treatments
Legal Description
- PLAT OF WINDERMERE G/36 LOT 40
Levels
- Two
Living Area
- 2791.00
Lot Features
- Corner Lot
- Landscaped
Middle School
- Gotha Middle
Area Major
- 34786 - Windermere
Net Operating Income
- 0.00
Occupant Type
- Vacant
Open Parking Spaces
- 0.00
Other Expense
- 0.00
Parcel Number
- 17-23-28-9336-00-400
Parking Features
- Garage Door Opener
Pool Features
- Gunite
- In Ground
Possession
- Close Of Escrow
Property Type
- Residential
Roof
- Shingle
School Elementary
- Windermere Elem
Sewer
- Septic Tank
Style
- Traditional
Tax Year
- 2024
Township
- 23
Utilities
- Cable Available
- Electricity Available
- Sprinkler Well
View
- Pool
Views
- 93
Virtual Tour Url
- https://my.matterport.com/show/?m=muZA9yYudq1
Water Source
- Well
Year Built
- 1989
Zoning Code
- SFR
Disclaimer: All information provided is deemed to be reliable but not guaranteed.
Listing Data ©2025 Greater Fort Lauderdale REALTORS®
Listings provided courtesy of The Hernando County Association of Realtors MLS.
Listing Data ©2025 REALTOR® Association of Citrus County
Listing Data ©2025 Royal Palm Coast Realtor® Association
The information provided by this website is for the personal, non-commercial use of consumers and may not be used for any purpose other than to identify prospective properties consumers may be interested in purchasing.Display of MLS data is usually deemed reliable but is NOT guaranteed accurate.
Datafeed Last updated on November 6, 2025 @ 12:00 am
©2006-2025 brokerIDXsites.com - https://brokerIDXsites.com
Sign Up Now for Free!X
Call Direct: Brokerage Office: Mobile: 352.585.0041
Registration Benefits:
- New Listings & Price Reduction Updates sent directly to your email
- Create Your Own Property Search saved for your return visit.
- "Like" Listings and Create a Favorites List
* NOTICE: By creating your free profile, you authorize us to send you periodic emails about new listings that match your saved searches and related real estate information.If you provide your telephone number, you are giving us permission to call you in response to this request, even if this phone number is in the State and/or National Do Not Call Registry.
Already have an account? Login to your account.

