
- Lori Ann Bugliaro P.A., REALTOR ®
- Tropic Shores Realty
- Helping My Clients Make the Right Move!
- Mobile: 352.585.0041
- Fax: 888.519.7102
- 352.585.0041
- loribugliaro.realtor@gmail.com
Contact Lori Ann Bugliaro P.A.
Schedule A Showing
Request more information
- Home
- Property Search
- Search results
- 12508 Langstaff Drive, WINDERMERE, FL 34786
Property Photos
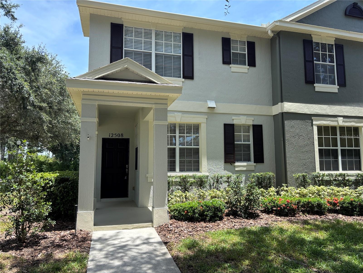

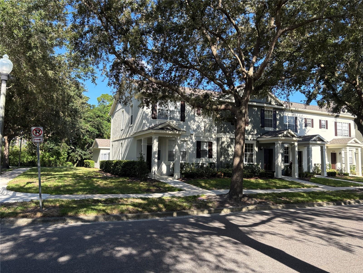
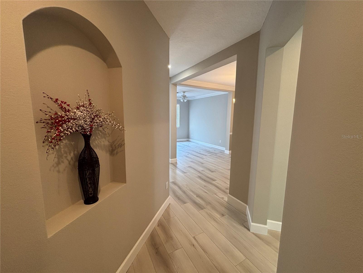
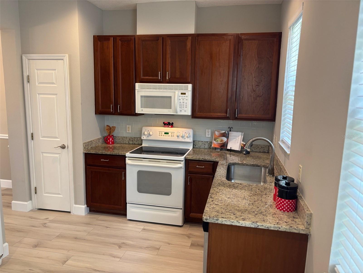
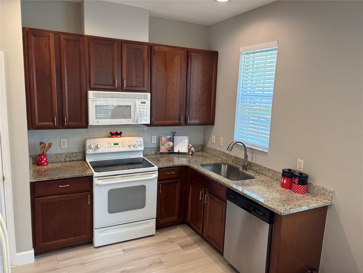
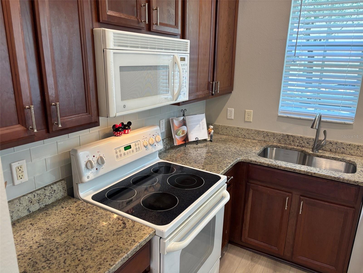
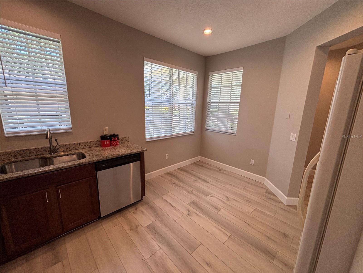
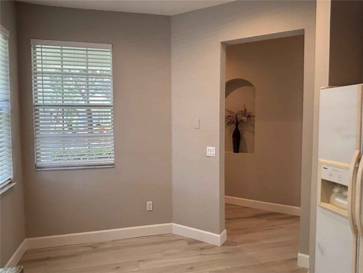
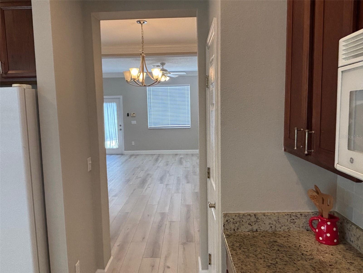
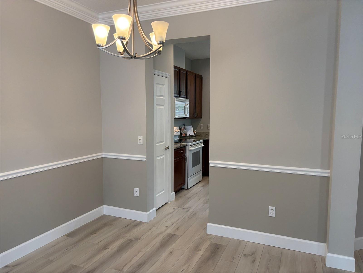
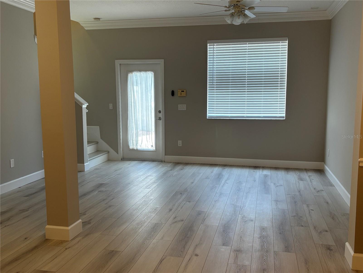
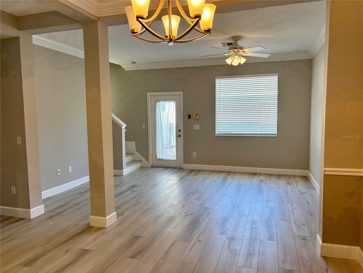
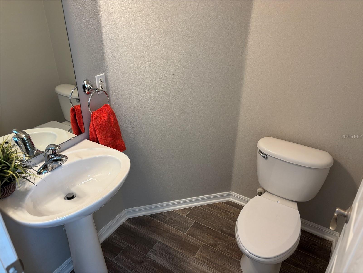
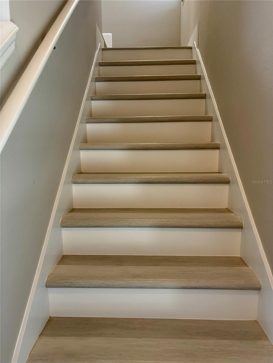
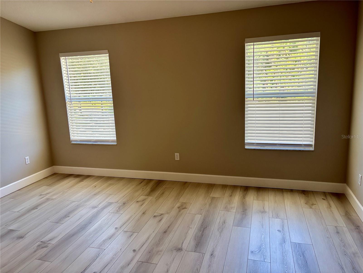
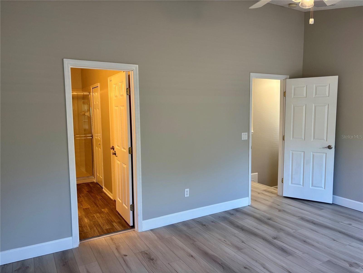
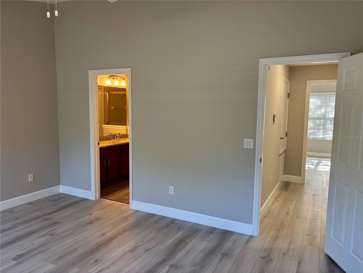
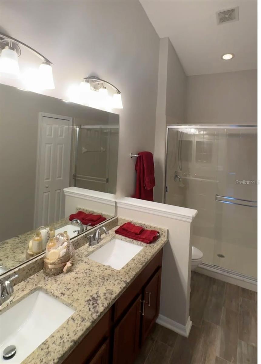
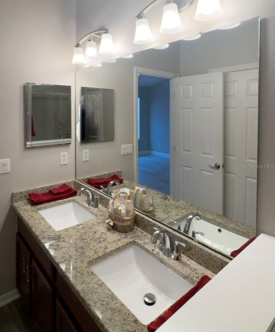
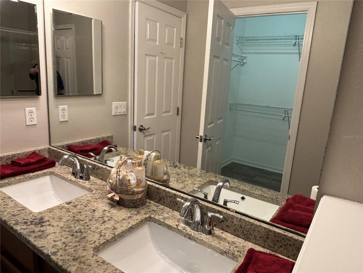
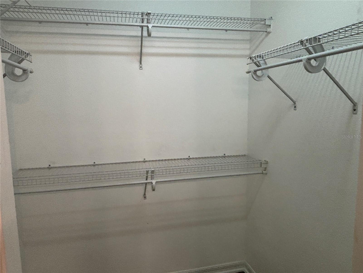
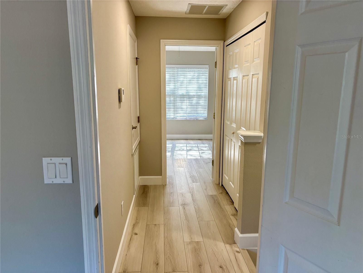
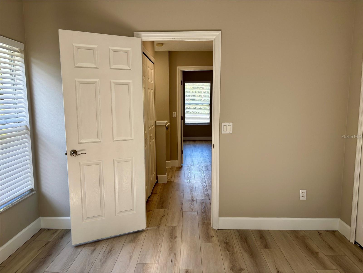
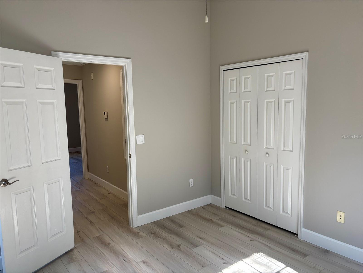
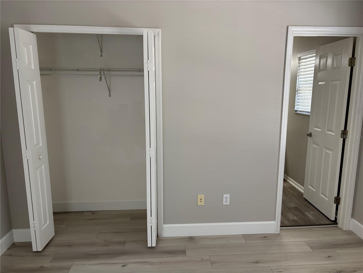
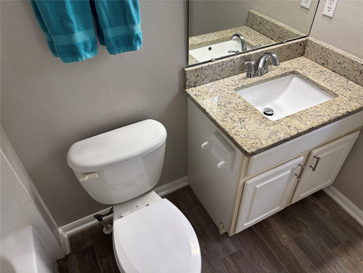
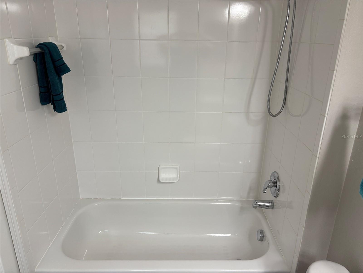
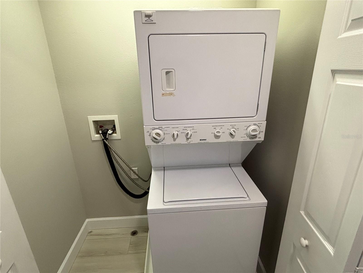
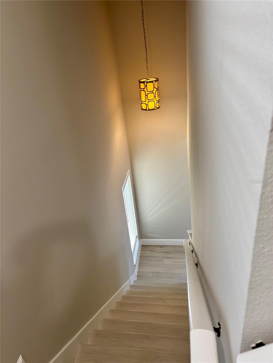
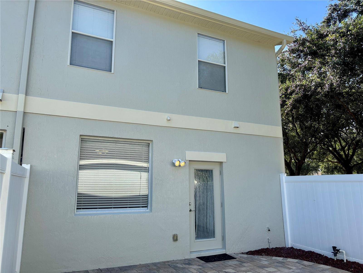
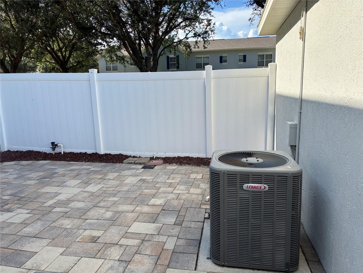
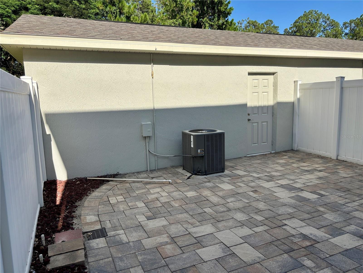
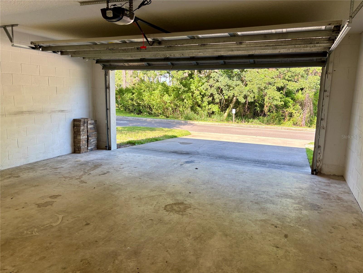
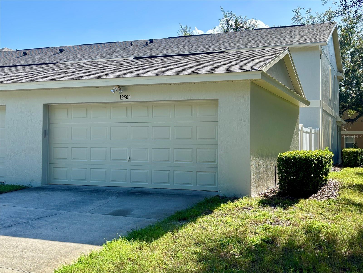
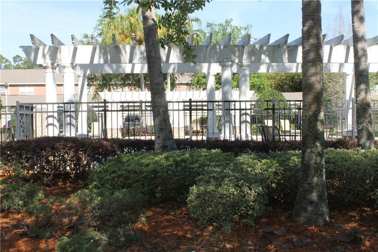
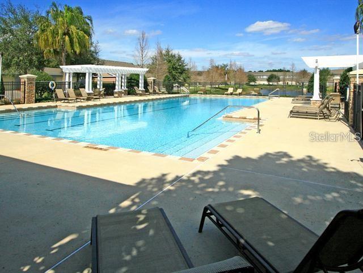
- MLS#: O6326543 ( Residential Lease )
- Street Address: 12508 Langstaff Drive
- Viewed: 5
- Price: $2,300
- Price sqft: $1
- Waterfront: No
- Year Built: 2004
- Bldg sqft: 1864
- Bedrooms: 2
- Total Baths: 3
- Full Baths: 2
- 1/2 Baths: 1
- Days On Market: 8
- Additional Information
- Geolocation: 28.4343 / -81.568
- County: ORANGE
- City: WINDERMERE
- Zipcode: 34786
- Subdivision: Lakes Of Windermere Lake Reams
- Elementary School: Bay Lake
- Middle School: Horizon West
- High School: Windermere
- Provided by: UPSIDE REAL ESTATE INC

- DMCA Notice
-
DescriptionAVAILABLE NOW! NEWLY RENOVATED!! Windermere end unit with 2 bedrooms, 2.5 bathrooms and a 2 car garage , located minutes from Disney and shopping! Upon entering the front door you are drawn to the freshly painted inviting, crisp, modern paint color and the upscale interior finishes with new luxury vinyl floors throughout , tiled bathrooms, high ceilings , crown molding and all new window blinds.No carpets here! As you gaze towards the cheery kitchen, you will notice the light, appealing granite counters . Light floods the space creating a warm welcoming place to call home. There are 2 spacious suites upstairs, each with it's own bath so theres no waiting to get ready for the day. The Primary has a generous walk in closet, dual sink vanity with granite counter top and glass enclosed walk in shower. The living space overlooks your private enclosed courtyard area . The back area has pavers and connects to your 2 car garage. At the end of the day you can relax in your back patio retreat or at the gorgeous community pool. This home is in pristine condition (home professionally cleaned). Landlord has A/C serviced annually plus periodic pest control .This home will allow you more time to relax and enjoy life as lawn care is also included. Home exterior has been recently painted as well. Come live the Florida lifestyle you deserve. Sorry no pets.
Property Location and Similar Properties
All
Similar
Features
Appliances
- Dishwasher
- Dryer
- Microwave
- Range
- Refrigerator
- Washer
Association Amenities
- Pool
Home Owners Association Fee
- 0.00
Association Name
- owner
Carport Spaces
- 0.00
Close Date
- 0000-00-00
Cooling
- Central Air
Country
- US
Covered Spaces
- 0.00
Fencing
- Fenced
Flooring
- Luxury Vinyl
- Vinyl
Furnished
- Unfurnished
Garage Spaces
- 2.00
Heating
- Central
High School
- Windermere High School
Insurance Expense
- 0.00
Interior Features
- Ceiling Fans(s)
- Crown Molding
- Eat-in Kitchen
- Living Room/Dining Room Combo
- Open Floorplan
- PrimaryBedroom Upstairs
- Split Bedroom
- Stone Counters
- Walk-In Closet(s)
- Window Treatments
Levels
- Two
Living Area
- 1380.00
Lot Features
- Corner Lot
Middle School
- Horizon West Middle School
Area Major
- 34786 - Windermere
Net Operating Income
- 0.00
Occupant Type
- Vacant
Open Parking Spaces
- 0.00
Other Expense
- 0.00
Owner Pays
- Grounds Care
- Pest Control
- Trash Collection
Parcel Number
- 01-24-27-5319-00-620
Pets Allowed
- No
Property Type
- Residential Lease
School Elementary
- Bay Lake Elementary
Tenant Pays
- Cleaning Fee
Virtual Tour Url
- https://www.propertypanorama.com/instaview/stellar/O6326543
Year Built
- 2004
Disclaimer: All information provided is deemed to be reliable but not guaranteed.
Listing Data ©2025 Greater Fort Lauderdale REALTORS®
Listings provided courtesy of The Hernando County Association of Realtors MLS.
Listing Data ©2025 REALTOR® Association of Citrus County
Listing Data ©2025 Royal Palm Coast Realtor® Association
The information provided by this website is for the personal, non-commercial use of consumers and may not be used for any purpose other than to identify prospective properties consumers may be interested in purchasing.Display of MLS data is usually deemed reliable but is NOT guaranteed accurate.
Datafeed Last updated on July 31, 2025 @ 12:00 am
©2006-2025 brokerIDXsites.com - https://brokerIDXsites.com
Sign Up Now for Free!X
Call Direct: Brokerage Office: Mobile: 352.585.0041
Registration Benefits:
- New Listings & Price Reduction Updates sent directly to your email
- Create Your Own Property Search saved for your return visit.
- "Like" Listings and Create a Favorites List
* NOTICE: By creating your free profile, you authorize us to send you periodic emails about new listings that match your saved searches and related real estate information.If you provide your telephone number, you are giving us permission to call you in response to this request, even if this phone number is in the State and/or National Do Not Call Registry.
Already have an account? Login to your account.

