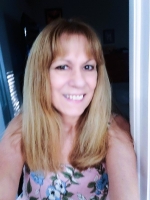
- Lori Ann Bugliaro P.A., REALTOR ®
- Tropic Shores Realty
- Helping My Clients Make the Right Move!
- Mobile: 352.585.0041
- Fax: 888.519.7102
- 352.585.0041
- loribugliaro.realtor@gmail.com
Contact Lori Ann Bugliaro P.A.
Schedule A Showing
Request more information
- Home
- Property Search
- Search results
- 3317 Current Avenue, WINTER GARDEN, FL 34787
Property Photos
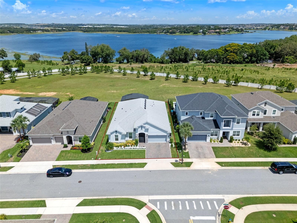

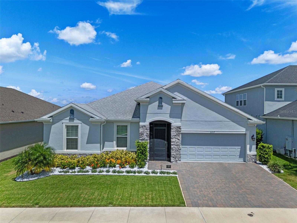
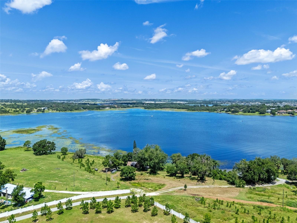
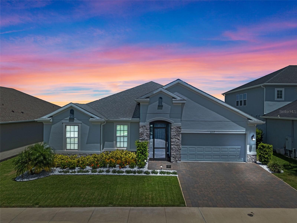
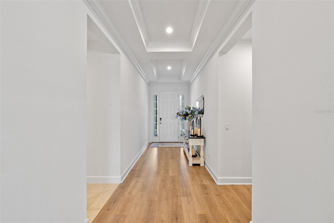
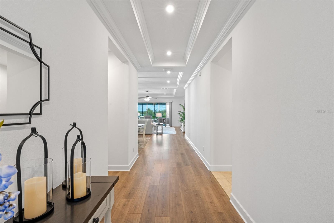
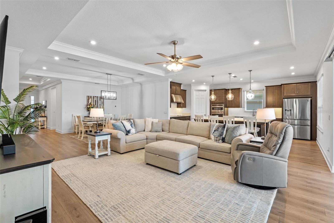
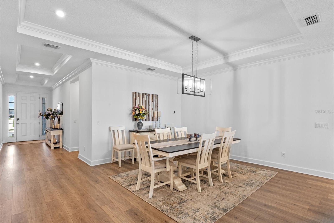
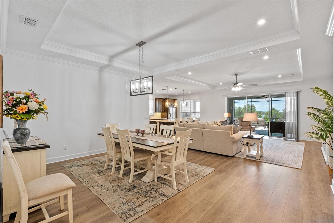
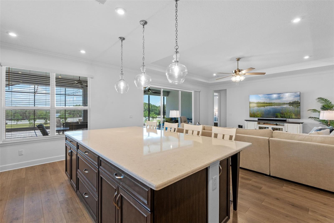
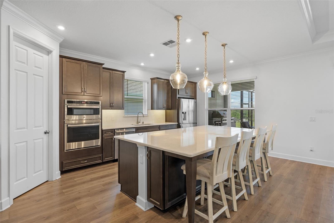
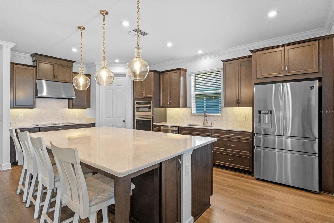
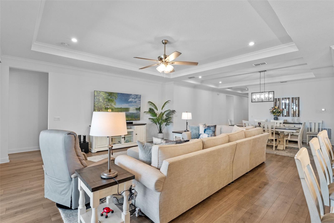
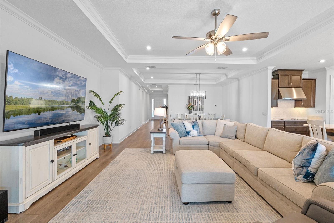
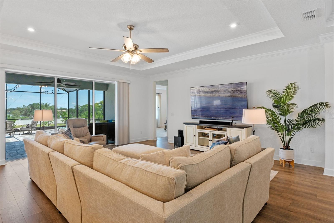
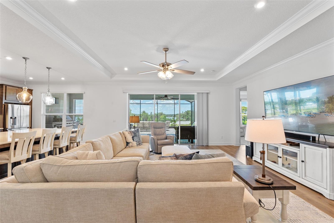
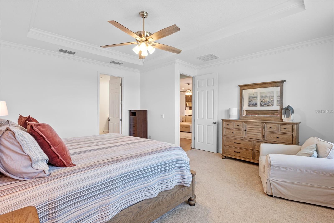
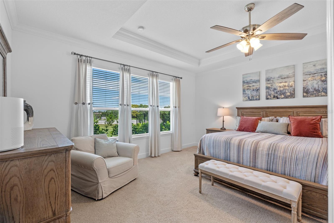
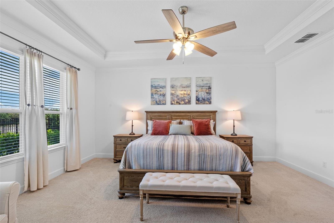
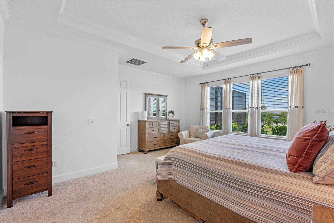
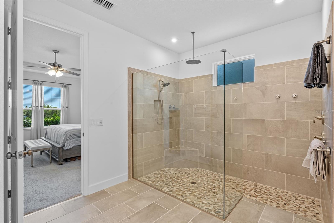
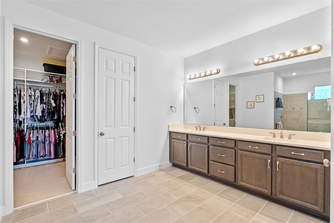
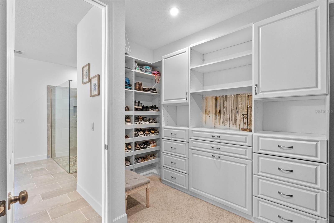
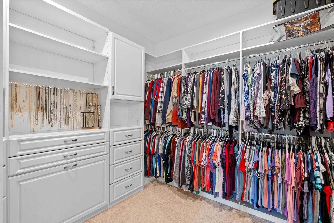
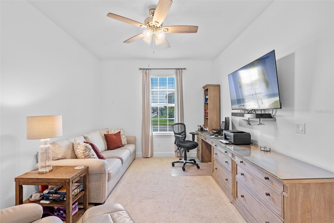
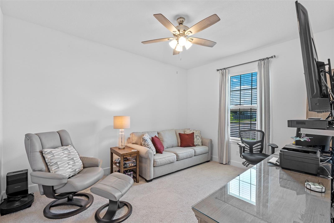
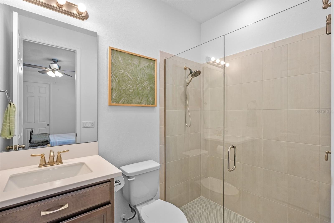
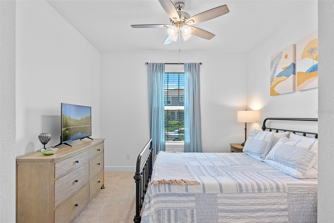
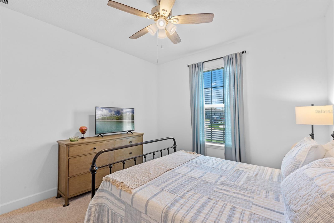
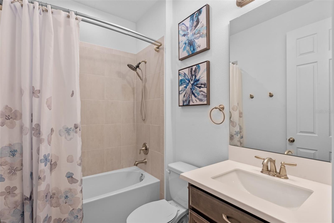
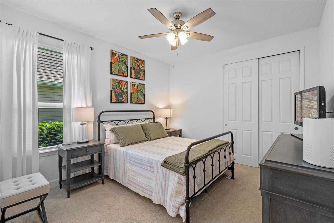
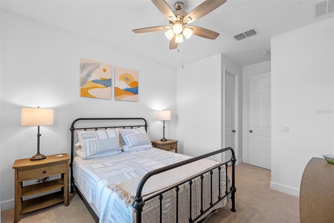
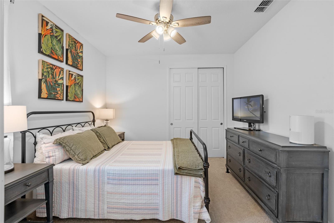
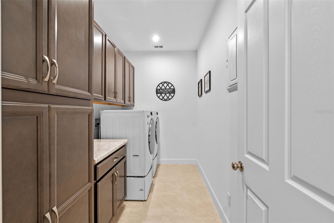
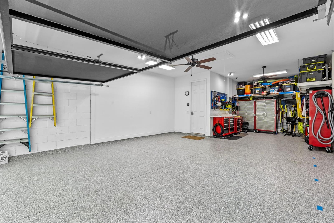
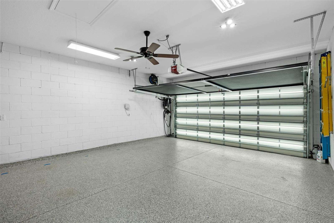
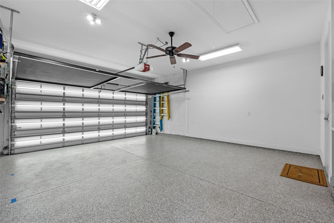
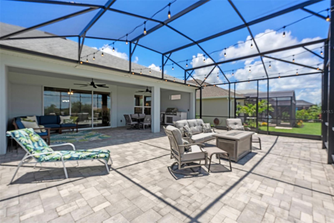
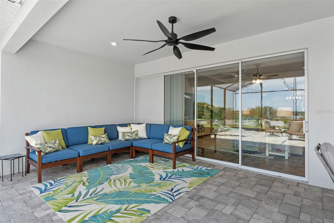
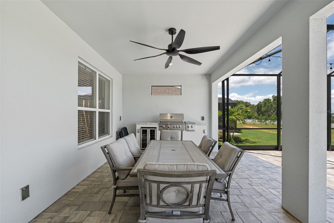
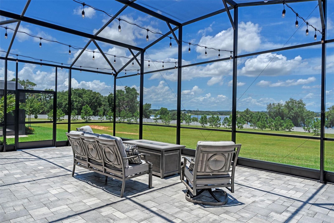
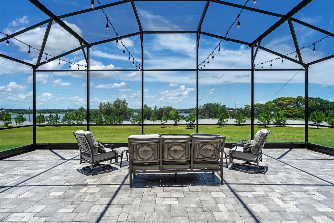
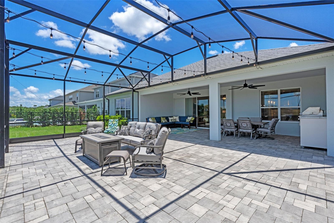
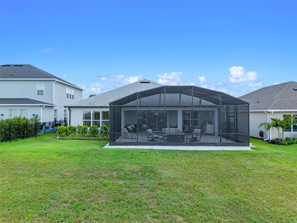
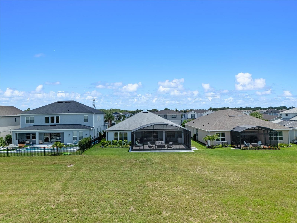
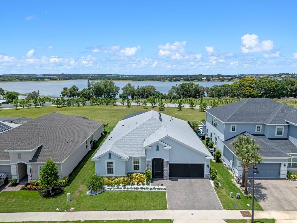
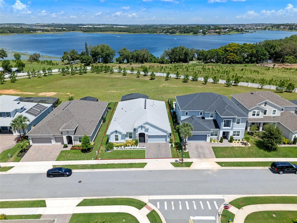
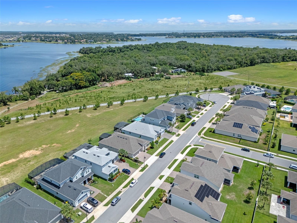
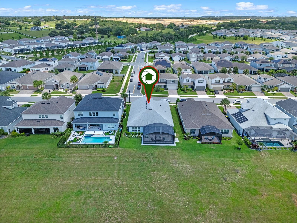
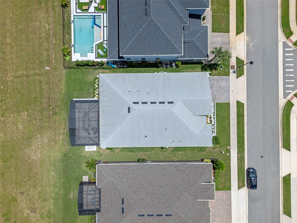
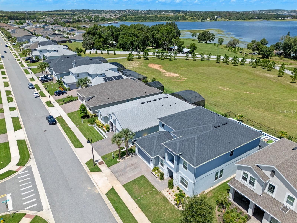
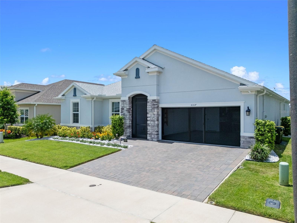
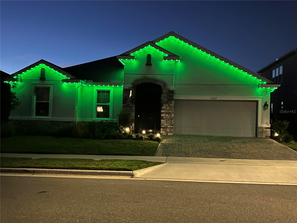
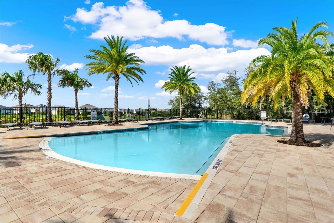
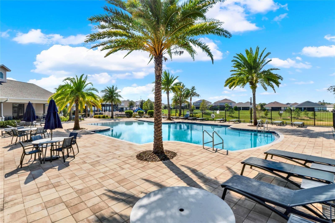
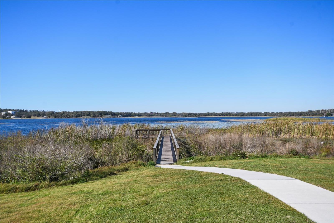
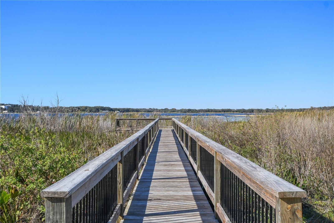
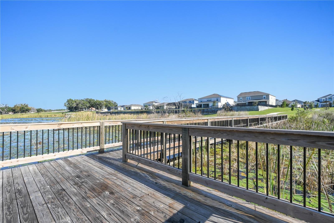
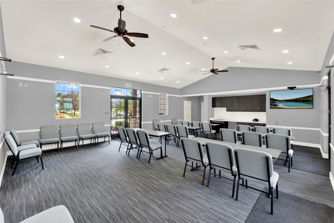
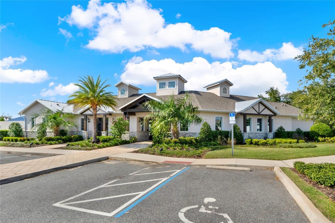
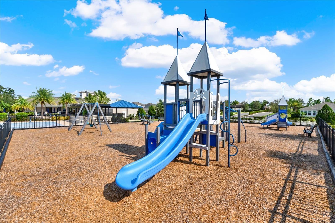
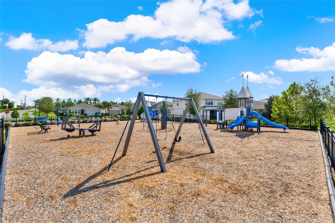
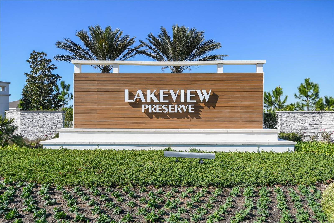
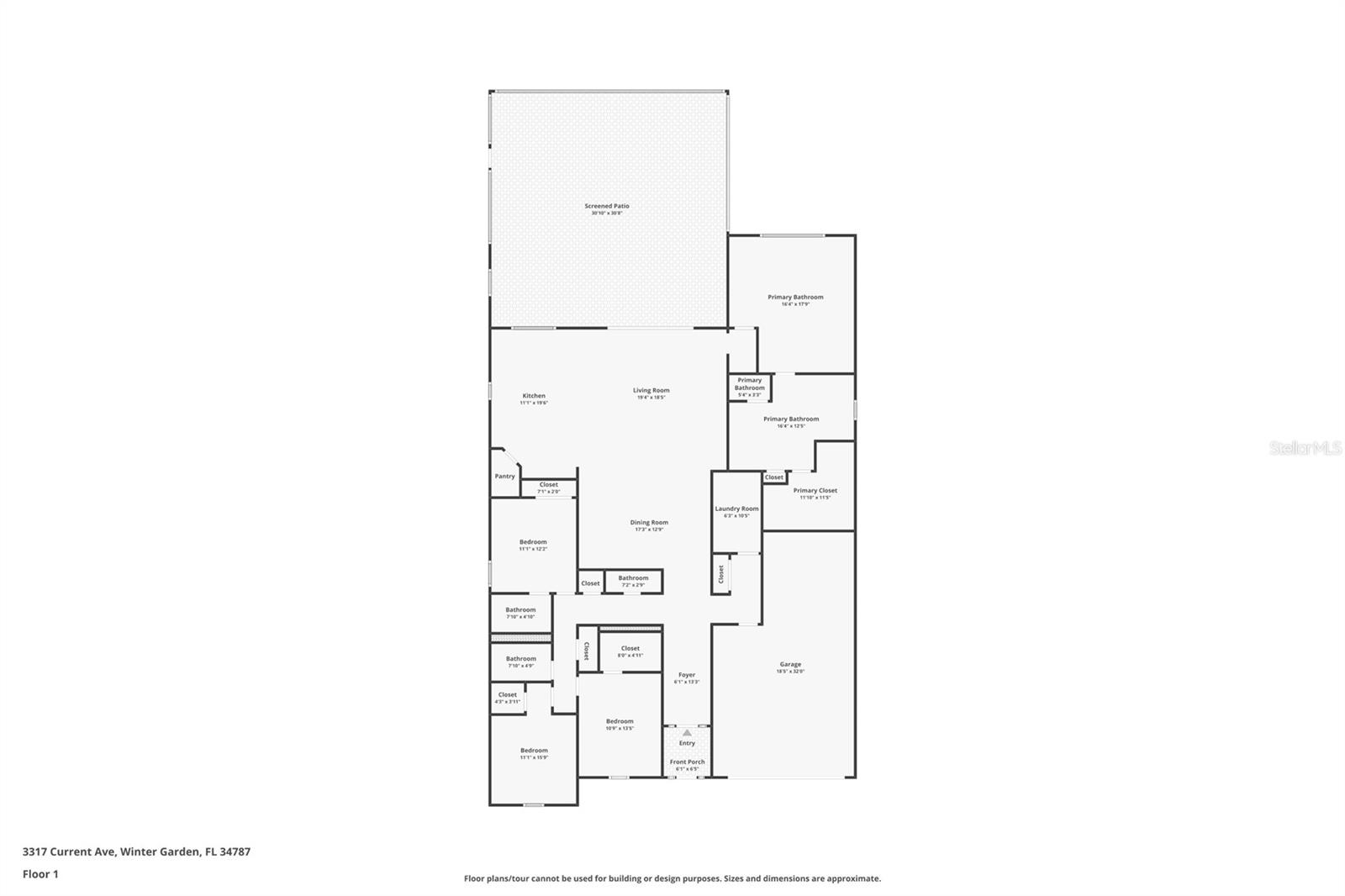
- MLS#: O6327571 ( Residential )
- Street Address: 3317 Current Avenue
- Viewed: 24
- Price: $830,000
- Price sqft: $185
- Waterfront: No
- Year Built: 2021
- Bldg sqft: 4475
- Bedrooms: 4
- Total Baths: 4
- Full Baths: 3
- 1/2 Baths: 1
- Garage / Parking Spaces: 3
- Days On Market: 13
- Additional Information
- Geolocation: 28.5198 / -81.6677
- County: ORANGE
- City: WINTER GARDEN
- Zipcode: 34787
- Subdivision: Lakeview Preserve Ph 2
- Provided by: COLDWELL BANKER RESIDENTIAL RE
- Contact: Ken Dalton
- 407-647-1211

- DMCA Notice
-
DescriptionWelcome to your private lakeview retreat in the exclusive gated community of Lakeview Preserve. This stunning 4 bedroom, 3.5 bathroom and 3 car garage home sits on a cul de sac and offers breathtaking sunset views over Johns Lake. From the moment you step inside, youll notice the attention to detail and high end upgrades that make this home truly special. The open floor plan flows effortlessly, starting with a welcoming foyer with trey ceilings and crown molding leading to a spacious living area with panoramic lake views. At the heart of the home is the gourmet kitchen, complete with a quartz center island, built in oven, tile backsplash and 42 cabinets. The kitchen also features a 36" built in cooktop, designer vent hood, microwave/wall oven combo, and dishwasher... all beautifully integrated for both form and function. Additional highlights include a three car "showstopper" tandem garage with epoxy flooring, custom storage features, custom lighting, garage pull down screen and even a custom built in vacuum and pressure washer system. This home is loaded with over $200,000 in thoughtful upgrades, making it an exceptional value. Pocket sliding glass doors in the living room fully open to the outdoor oasis. Enjoy outdoor living year round on the 1,000 sq. ft. lanai with full screen enclosure or entertain with ease with your summer kitchen featuring a Paradise Grill, side burner, and outdoor fridge. Additional upgrades include a whole house water softener system, whole home surge protector, gutters, stone accents on the exterior, a professionally installed closet system in the primary suite, laundry room cabinetry, outdoor holiday trim lighting, premium appliances including the washer, dryer, and refrigerator. The lanai is also pre plumbed for a future sink. Luxury vinyl plank flooring runs throughout the main living areas, adding warmth and durability. The 596 sq. ft. garage provides ample storage, and the overall design of the home emphasizes comfort, elegance, and functionality. One of the guest bedrooms has an ensuite bathroom making it an ideal in law or guest suite. Lakeview Preserve residents enjoy access to resort style amenities including a pool, splash pad, fitness center, playground, fishing pier, and kayak launch. Located minutes from downtown Winter Garden, Clermont, and Mount Dorawith easy access to 429 and the Turnpikethis home offers both convenience and serenity. Its a rare opportunity to own a fully upgraded, lakefront home in a highly desirable location, with thousands in extras already included. Schedule your private tour today!
Property Location and Similar Properties
All
Similar
Features
Appliances
- Built-In Oven
- Dishwasher
- Dryer
- Electric Water Heater
- Microwave
- Range
- Refrigerator
- Washer
Association Amenities
- Gated
- Pool
Home Owners Association Fee
- 132.00
Home Owners Association Fee Includes
- Common Area Taxes
- Pool
Association Name
- Sentry Management
Carport Spaces
- 0.00
Close Date
- 0000-00-00
Cooling
- Central Air
Country
- US
Covered Spaces
- 0.00
Exterior Features
- Lighting
- Outdoor Grill
- Sidewalk
- Sliding Doors
Flooring
- Carpet
- Ceramic Tile
- Luxury Vinyl
Furnished
- Unfurnished
Garage Spaces
- 3.00
Heating
- Central
- Electric
Insurance Expense
- 0.00
Interior Features
- Crown Molding
- High Ceilings
- Kitchen/Family Room Combo
- Living Room/Dining Room Combo
- Open Floorplan
- Primary Bedroom Main Floor
- Solid Surface Counters
- Split Bedroom
- Stone Counters
- Thermostat
- Window Treatments
Legal Description
- LAKEVIEW PRESERVE PHASE 2 PB 73 PG 34-38 LOT 193 ORB 5805 PG 1437
Levels
- One
Living Area
- 2737.00
Lot Features
- Conservation Area
- Cul-De-Sac
- Key Lot
- Landscaped
- Sidewalk
- Paved
Area Major
- 34787 - Winter Garden/Oakland
Net Operating Income
- 0.00
Occupant Type
- Owner
Open Parking Spaces
- 0.00
Other Expense
- 0.00
Parcel Number
- 01-23-26-0202-000-19300
Pets Allowed
- Cats OK
- Dogs OK
Possession
- Close Of Escrow
Property Type
- Residential
Roof
- Shingle
Sewer
- Public Sewer
Style
- Ranch
Tax Year
- 2024
Township
- 23S
Utilities
- Cable Connected
- Electricity Connected
- Sewer Connected
- Water Connected
View
- Trees/Woods
- Water
Views
- 24
Virtual Tour Url
- https://media.devoredesign.com/videos/01982ef2-5184-723d-9633-7c439d0383ca
Water Source
- Public
Year Built
- 2021
Disclaimer: All information provided is deemed to be reliable but not guaranteed.
Listing Data ©2025 Greater Fort Lauderdale REALTORS®
Listings provided courtesy of The Hernando County Association of Realtors MLS.
Listing Data ©2025 REALTOR® Association of Citrus County
Listing Data ©2025 Royal Palm Coast Realtor® Association
The information provided by this website is for the personal, non-commercial use of consumers and may not be used for any purpose other than to identify prospective properties consumers may be interested in purchasing.Display of MLS data is usually deemed reliable but is NOT guaranteed accurate.
Datafeed Last updated on August 2, 2025 @ 12:00 am
©2006-2025 brokerIDXsites.com - https://brokerIDXsites.com
Sign Up Now for Free!X
Call Direct: Brokerage Office: Mobile: 352.585.0041
Registration Benefits:
- New Listings & Price Reduction Updates sent directly to your email
- Create Your Own Property Search saved for your return visit.
- "Like" Listings and Create a Favorites List
* NOTICE: By creating your free profile, you authorize us to send you periodic emails about new listings that match your saved searches and related real estate information.If you provide your telephone number, you are giving us permission to call you in response to this request, even if this phone number is in the State and/or National Do Not Call Registry.
Already have an account? Login to your account.

