
- Lori Ann Bugliaro P.A., REALTOR ®
- Tropic Shores Realty
- Helping My Clients Make the Right Move!
- Mobile: 352.585.0041
- Fax: 888.519.7102
- 352.585.0041
- loribugliaro.realtor@gmail.com
Contact Lori Ann Bugliaro P.A.
Schedule A Showing
Request more information
- Home
- Property Search
- Search results
- 7725 Flemingwood Court, SANFORD, FL 32771
Property Photos
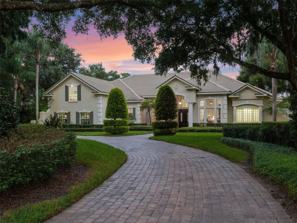

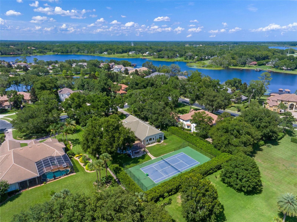
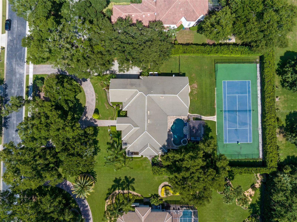
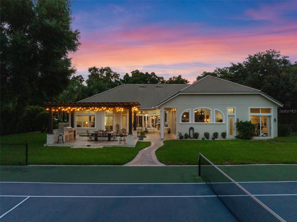
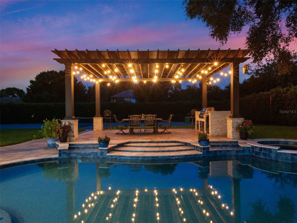
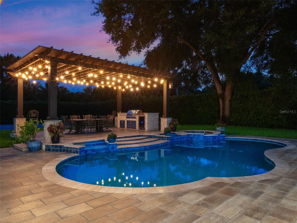
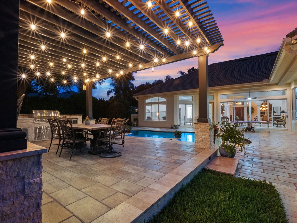
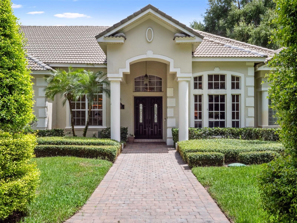
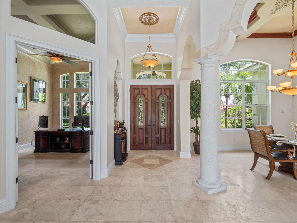
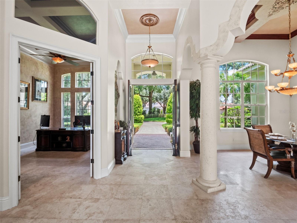
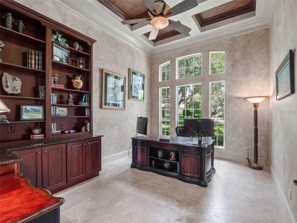
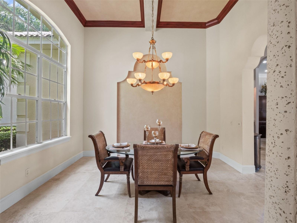
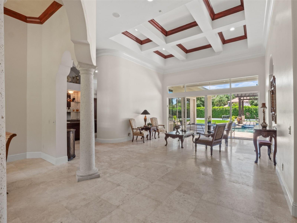
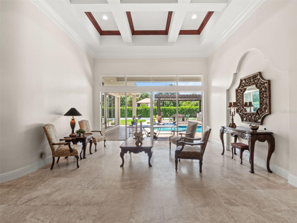
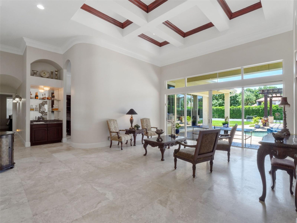
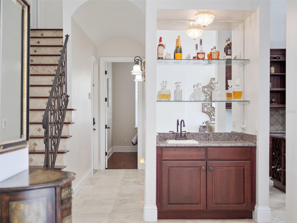
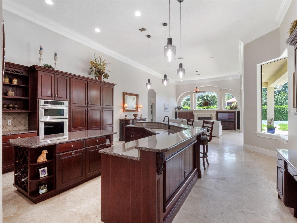
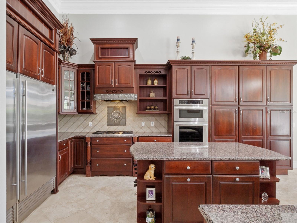
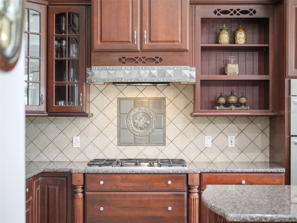
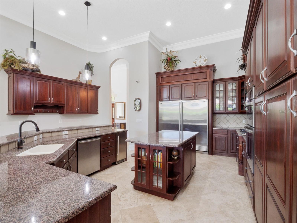
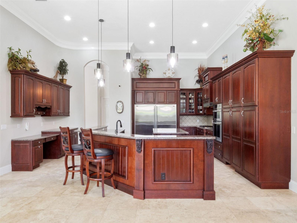
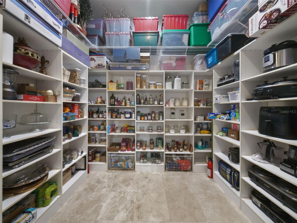
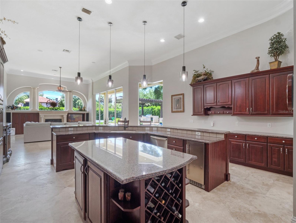
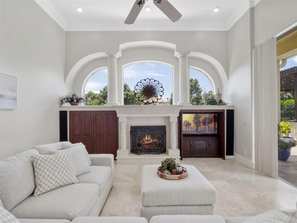
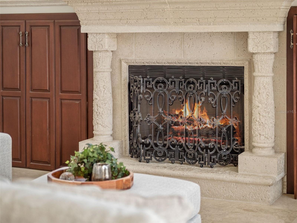
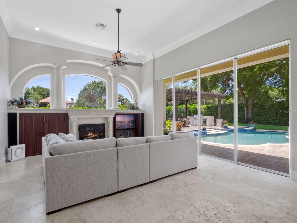
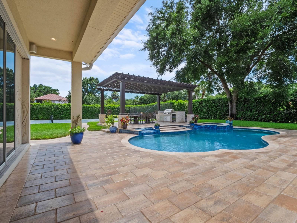
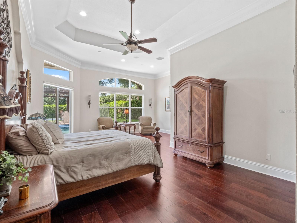
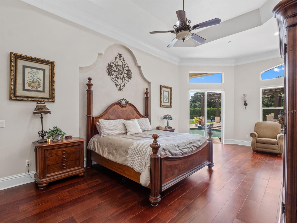
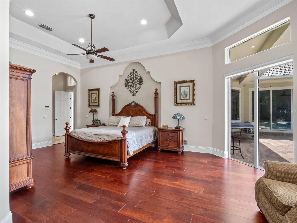
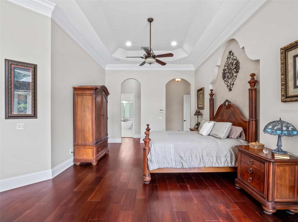
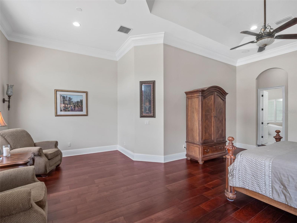
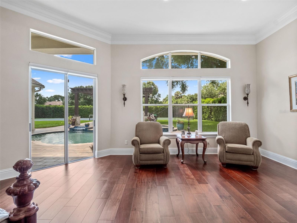
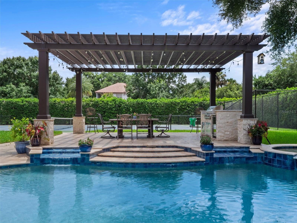
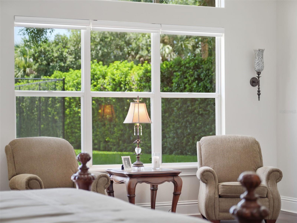
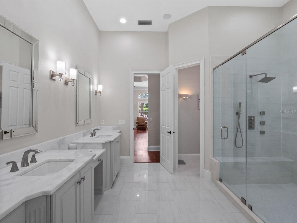
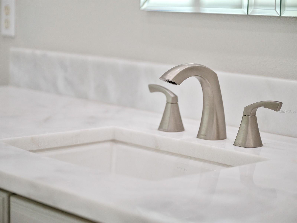
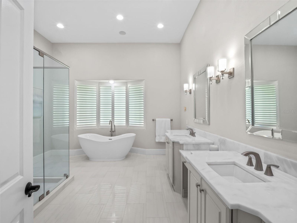
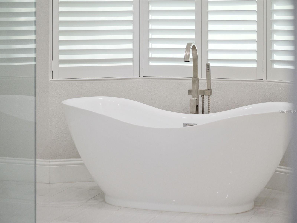
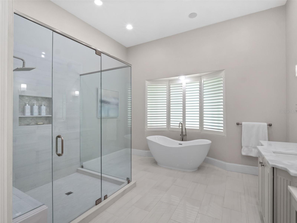
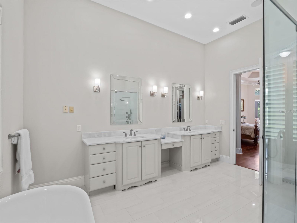
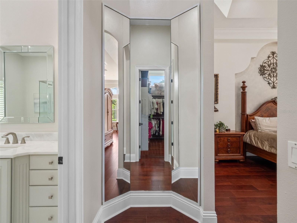
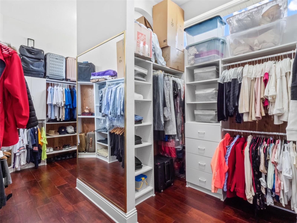
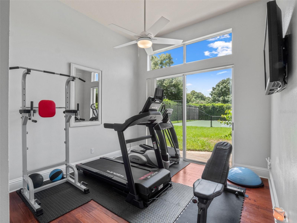
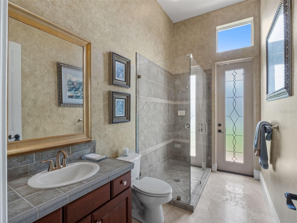
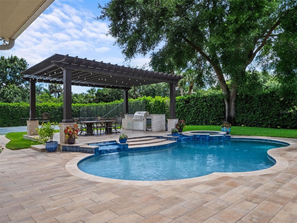
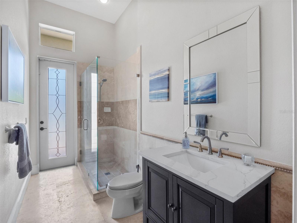
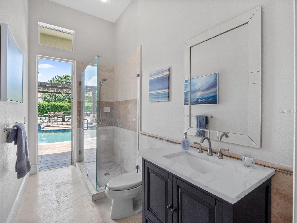
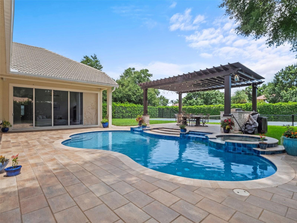
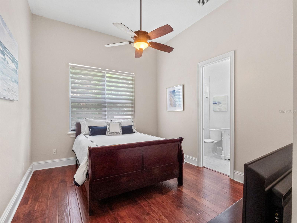
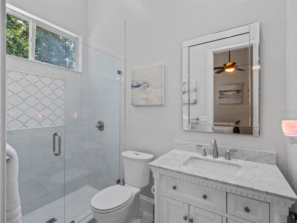
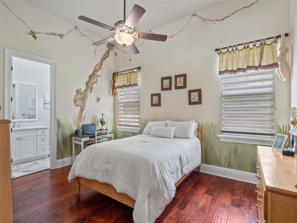
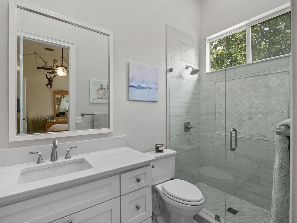
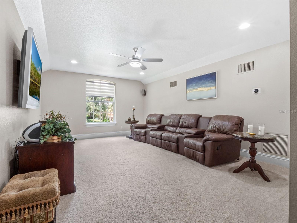
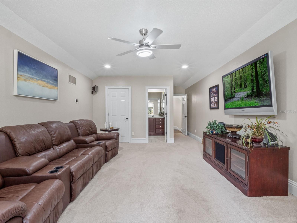
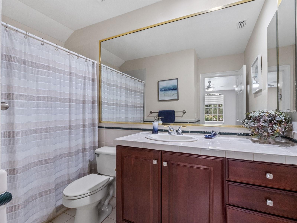
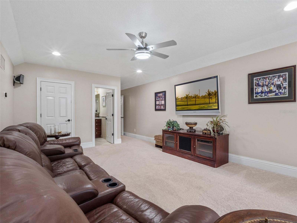
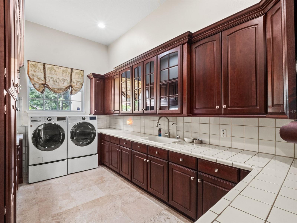
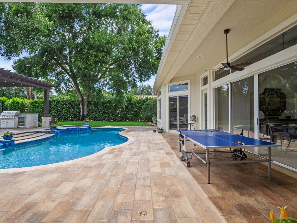
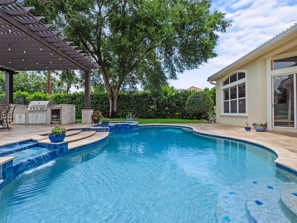
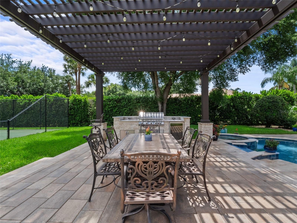
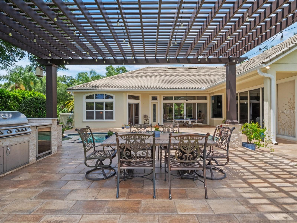
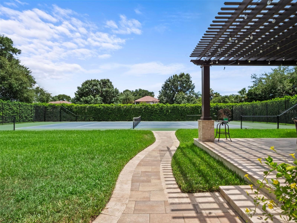
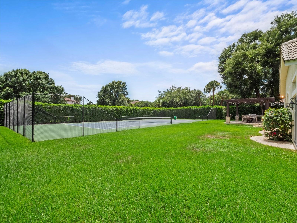
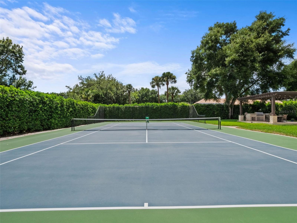
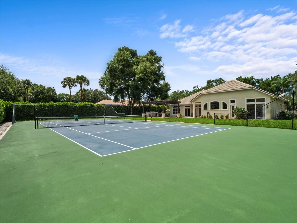
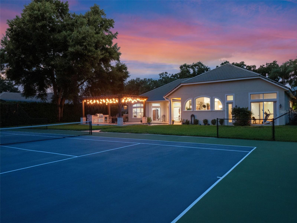
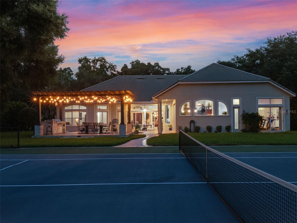
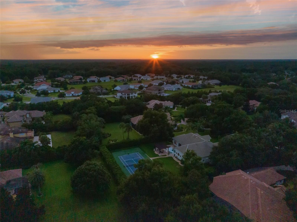
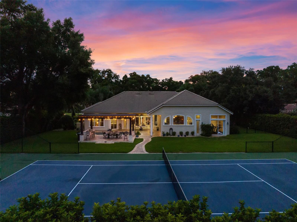
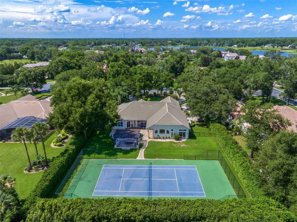
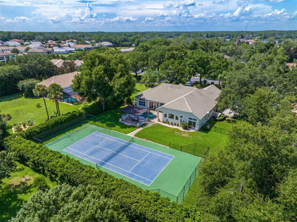
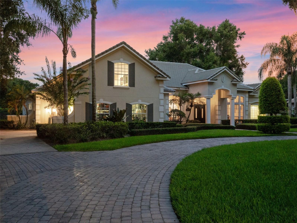
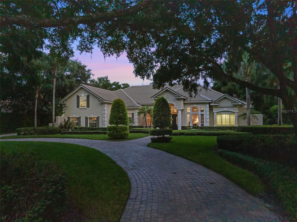
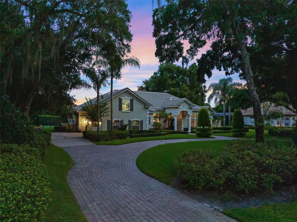
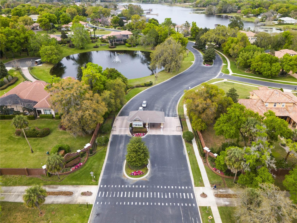
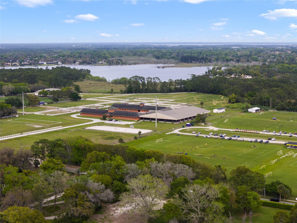
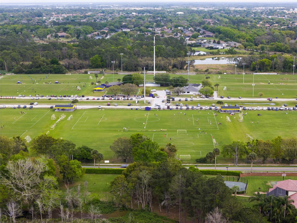
- MLS#: O6327670 ( Residential )
- Street Address: 7725 Flemingwood Court
- Viewed: 225
- Price: $2,000,000
- Price sqft: $326
- Waterfront: No
- Year Built: 2001
- Bldg sqft: 6134
- Bedrooms: 5
- Total Baths: 6
- Full Baths: 6
- Garage / Parking Spaces: 3
- Days On Market: 109
- Additional Information
- Geolocation: 28.7961 / -81.3967
- County: SEMINOLE
- City: SANFORD
- Zipcode: 32771
- Subdivision: Lake Markham Preserve
- Elementary School: Wilson
- Middle School: Markham Woods
- High School: Seminole
- Provided by: PREMIER SOTHEBYS INT'L REALTY
- Contact: Shandy Ortiz
- 407-581-7888

- DMCA Notice
-
DescriptionExperience estate living in the prestigious guard gated community of Lake Markham Preserve, in the heart of Sanford. This nearly 5,000 square foot residence is set on a full acre and offers a rare combination of privacy, luxury and lifestyle with a private tennis court, resort style pool and expertly upgraded interiors. Inside, travertine and hardwood floors flow beneath soaring coffered ceilings, leading to a chefs kitchen equipped with Sub Zero refrigeration, gas cooktop, built in icemaker, new LG oven and microwave, and an expansive walk in pantry. The remodeled primary suite features motorized blinds, quartz countertops, a spacious walk in closet, and a luxuriously appointed bath with a frameless glass shower and statement soaking tub, delivering a spa like experience. An executive home office offers a refined space for work or study, while the homes layout includes four en suite bedrooms and a spacious upstairs bonus room with its own full bath and walk in closet, offering flexibility as a fifth bedroom, guest retreat or media room. Private. Elevated. One of a kind. Seller will consider offers presented in cryptocurrency.
Property Location and Similar Properties
All
Similar
Features
Appliances
- Convection Oven
- Cooktop
- Dishwasher
- Disposal
- Electric Water Heater
- Exhaust Fan
- Freezer
- Ice Maker
- Microwave
- Range Hood
- Refrigerator
- Wine Refrigerator
Home Owners Association Fee
- 975.00
Home Owners Association Fee Includes
- Guard - 24 Hour
- Maintenance Grounds
Association Name
- Sentry Management / Anthony Languzzi
Association Phone
- 407-788- 6700
Carport Spaces
- 0.00
Close Date
- 0000-00-00
Cooling
- Central Air
Country
- US
Covered Spaces
- 0.00
Exterior Features
- Outdoor Grill
- Outdoor Kitchen
- Sliding Doors
- Tennis Court(s)
Flooring
- Carpet
- Hardwood
- Tile
- Travertine
Garage Spaces
- 3.00
Heating
- Central
High School
- Seminole High
Insurance Expense
- 0.00
Interior Features
- Built-in Features
- Ceiling Fans(s)
- Coffered Ceiling(s)
- Crown Molding
- Dry Bar
- Eat-in Kitchen
- High Ceilings
- Kitchen/Family Room Combo
- Open Floorplan
- Primary Bedroom Main Floor
- Solid Wood Cabinets
- Stone Counters
- Tray Ceiling(s)
- Walk-In Closet(s)
- Window Treatments
Legal Description
- LOT 36 LAKE MARKHAM PRESERVE PB 57 PGS 9 TO 12
Levels
- Two
Living Area
- 4898.00
Lot Features
- Cul-De-Sac
Middle School
- Markham Woods Middle
Area Major
- 32771 - Sanford/Lake Forest
Net Operating Income
- 0.00
Occupant Type
- Owner
Open Parking Spaces
- 0.00
Other Expense
- 0.00
Other Structures
- Tennis Court(s)
Parcel Number
- 34-19-29-5PQ-0000-0360
Parking Features
- Circular Driveway
- Garage Faces Side
- Guest
Pets Allowed
- Yes
Pool Features
- In Ground
Property Type
- Residential
Roof
- Tile
School Elementary
- Wilson Elementary School
Sewer
- Septic Tank
Tax Year
- 2024
Township
- 19
Utilities
- BB/HS Internet Available
- Cable Available
- Electricity Connected
- Propane
- Sprinkler Well
- Underground Utilities
- Water Connected
Views
- 225
Virtual Tour Url
- https://media.devoredesign.com/videos/01980da1-a9ce-72e8-bfdf-8afce268c2af?v=120
Water Source
- Public
- Well
Year Built
- 2001
Zoning Code
- A-1
Disclaimer: All information provided is deemed to be reliable but not guaranteed.
Listing Data ©2025 Greater Fort Lauderdale REALTORS®
Listings provided courtesy of The Hernando County Association of Realtors MLS.
Listing Data ©2025 REALTOR® Association of Citrus County
Listing Data ©2025 Royal Palm Coast Realtor® Association
The information provided by this website is for the personal, non-commercial use of consumers and may not be used for any purpose other than to identify prospective properties consumers may be interested in purchasing.Display of MLS data is usually deemed reliable but is NOT guaranteed accurate.
Datafeed Last updated on November 4, 2025 @ 12:00 am
©2006-2025 brokerIDXsites.com - https://brokerIDXsites.com
Sign Up Now for Free!X
Call Direct: Brokerage Office: Mobile: 352.585.0041
Registration Benefits:
- New Listings & Price Reduction Updates sent directly to your email
- Create Your Own Property Search saved for your return visit.
- "Like" Listings and Create a Favorites List
* NOTICE: By creating your free profile, you authorize us to send you periodic emails about new listings that match your saved searches and related real estate information.If you provide your telephone number, you are giving us permission to call you in response to this request, even if this phone number is in the State and/or National Do Not Call Registry.
Already have an account? Login to your account.

