
- Lori Ann Bugliaro P.A., REALTOR ®
- Tropic Shores Realty
- Helping My Clients Make the Right Move!
- Mobile: 352.585.0041
- Fax: 888.519.7102
- 352.585.0041
- loribugliaro.realtor@gmail.com
Contact Lori Ann Bugliaro P.A.
Schedule A Showing
Request more information
- Home
- Property Search
- Search results
- 2330 Pleasant Drive, LONGWOOD, FL 32779
Property Photos
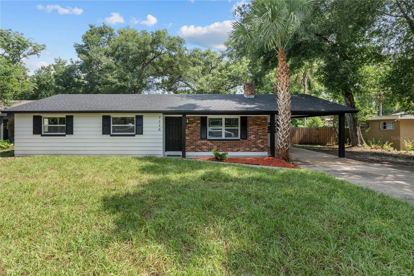

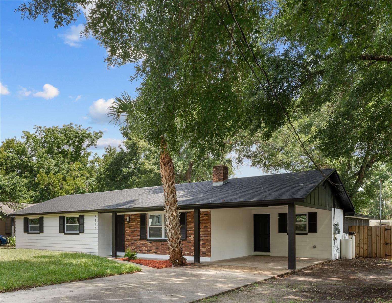
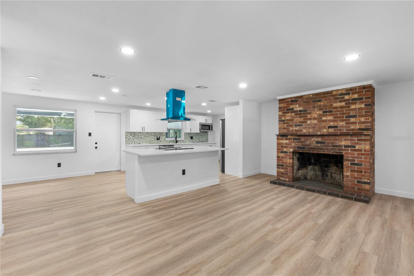
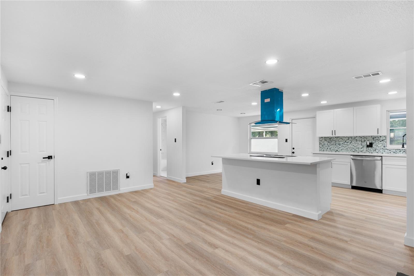
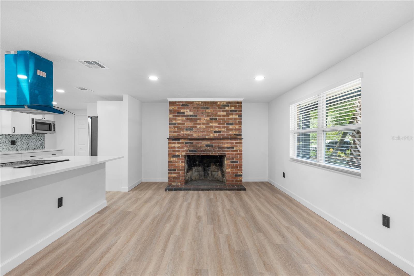
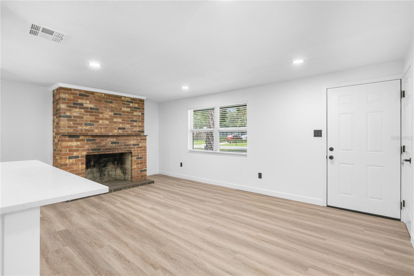
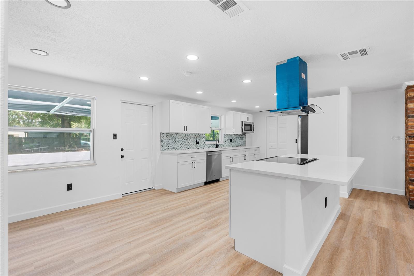
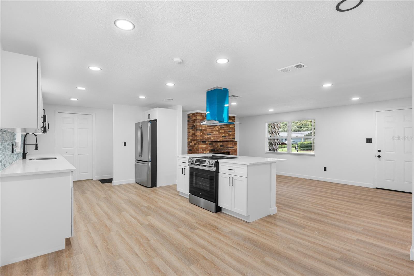
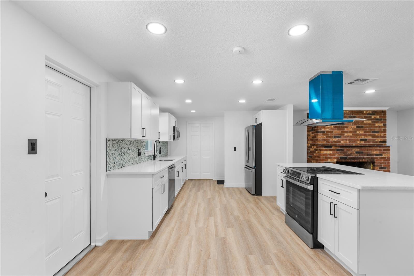
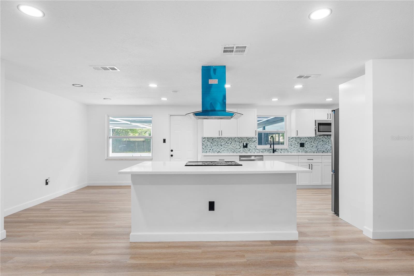
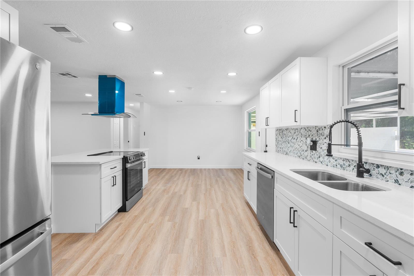
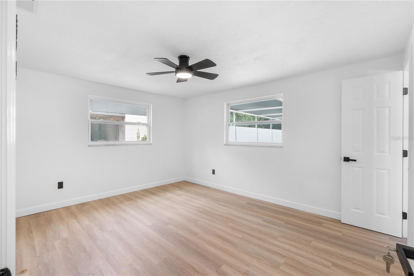
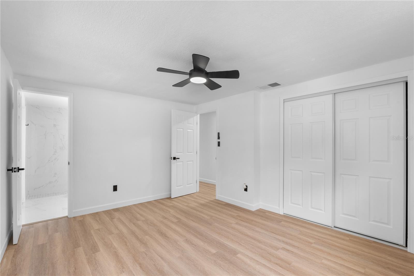
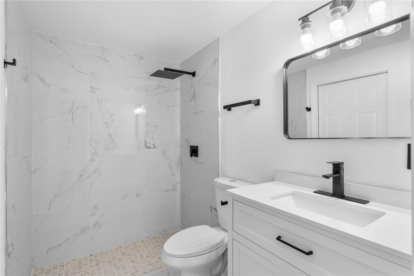
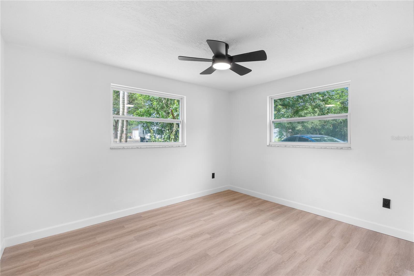
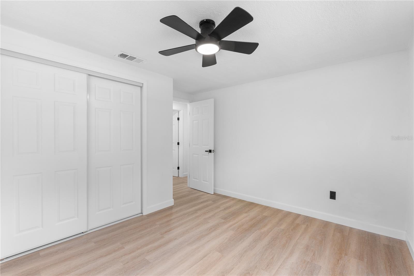
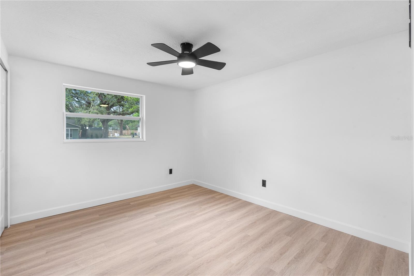
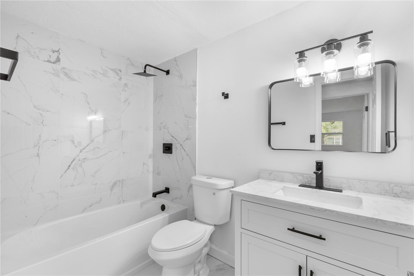
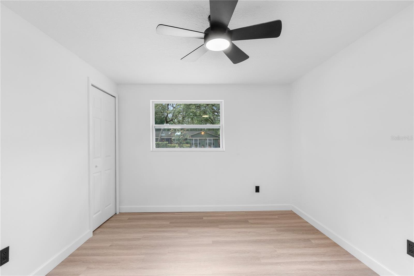
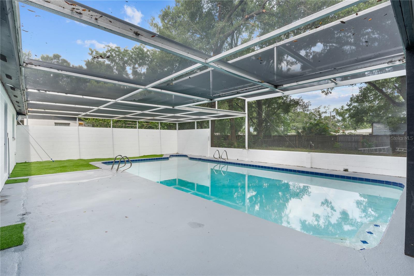
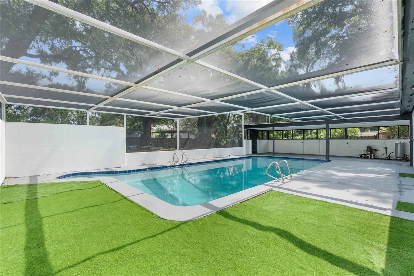
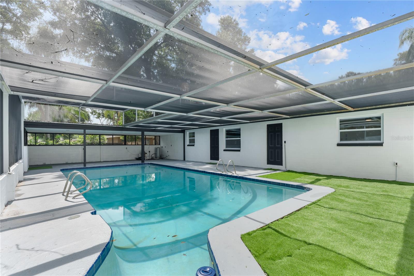
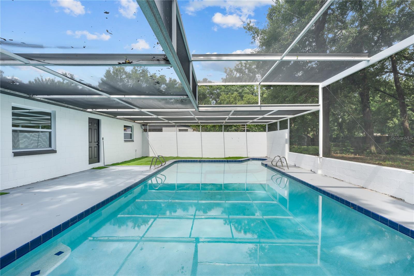
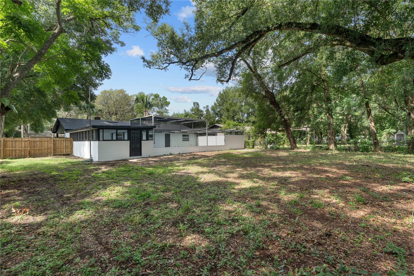
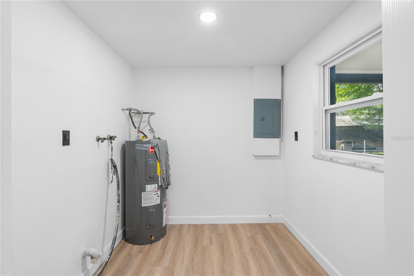
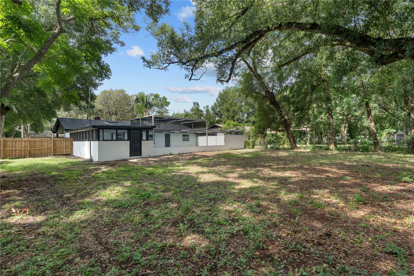
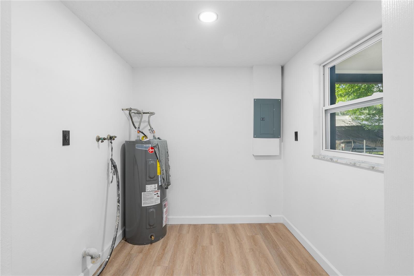
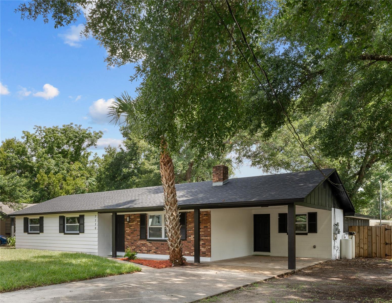
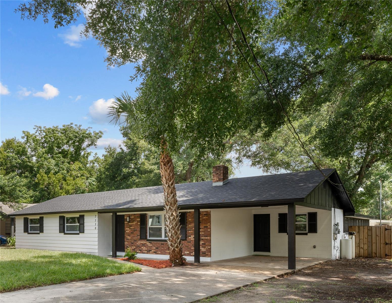



- MLS#: O6327931 ( Residential )
- Street Address: 2330 Pleasant Drive
- Viewed: 96
- Price: $410,000
- Price sqft: $202
- Waterfront: No
- Year Built: 1969
- Bldg sqft: 2030
- Bedrooms: 3
- Total Baths: 2
- Full Baths: 2
- Garage / Parking Spaces: 1
- Days On Market: 111
- Additional Information
- Geolocation: 28.6932 / -81.4285
- County: SEMINOLE
- City: LONGWOOD
- Zipcode: 32779
- Subdivision: Brantley Shores 1st Add
- Elementary School: Wekiva Elementary
- Middle School: Teague Middle
- High School: Lake Brantley High
- Provided by: THE AGENCY ORLANDO
- Contact: Cheyanne MacNeill
- 407-951-2472

- DMCA Notice
-
DescriptionOne or more photo(s) has been virtually staged. Completely renovated and move in ready, this beautifully updated 3 bedroom, 2 bath pool home is nestled in the sought after Brantley Isles neighborhoodwhere charm, community, and convenience come together. From the moment you arrive, you'll notice the long driveway and covered carport, offering plenty of parking. Step inside to an open floor plan where the living roomwith its cozy wood burning fireplaceflows seamlessly into the kitchen and dining area. At the center of it all, the brand new kitchen features a large island, new cabinetry, modern appliances, and finishes that make it the heart of the home. The home has been completely transformed with all new laminate flooring, renovated bathrooms, updated laundry room, interior and exterior paint, new windows, doors, light fixtures, a new roof, and updated electrical panelsevery detail thoughtfully designed for modern comfort. Step into your backyard oasis where a sparkling pool awaits, fully screened in and complete with a new pumpideal for Florida living year round. Located in the highly desirable Lake Brantley school district, this home also offers access to the private, 287 acre spring fed Lake Brantley. With an optional HOA membership of just slightly over $300/year, you can enjoy weekends on the water with access to a private boat ramp, beach park, docks, picnic areas, and a playground. Whether it's paddleboarding at sunset or entertaining poolside, every day here feels like a getaway. All of this, just minutes from top rated Seminole County schools, Wekiva Springs, Reiter Park, boutique dining, shopping, and major commuter routes. Dont miss your chance to make this stunning Longwood home yoursschedule your private showing today!
Property Location and Similar Properties
All
Similar
Features
Appliances
- Dishwasher
- Microwave
- Range
- Range Hood
- Refrigerator
- Water Softener
Home Owners Association Fee
- 339.00
Carport Spaces
- 1.00
Close Date
- 0000-00-00
Cooling
- Central Air
Country
- US
Covered Spaces
- 0.00
Exterior Features
- Lighting
- Private Mailbox
Fencing
- Chain Link
- Fenced
- Wood
Flooring
- Laminate
- Tile
Garage Spaces
- 0.00
Heating
- Electric
High School
- Lake Brantley High
Insurance Expense
- 0.00
Interior Features
- Ceiling Fans(s)
- Eat-in Kitchen
- Open Floorplan
Legal Description
- LOT 23 BLK C BRANTLEY SHORES 1ST ADD PB 9 PG 41
Levels
- One
Living Area
- 1745.00
Middle School
- Teague Middle
Area Major
- 32779 - Longwood/Wekiva Springs
Net Operating Income
- 0.00
Occupant Type
- Vacant
Open Parking Spaces
- 0.00
Other Expense
- 0.00
Parcel Number
- 05-21-29-503-0C00-0230
Parking Features
- Driveway
Pets Allowed
- Yes
Pool Features
- In Ground
- Screen Enclosure
Property Type
- Residential
Roof
- Shingle
School Elementary
- Wekiva Elementary
Sewer
- Public Sewer
Style
- Ranch
Tax Year
- 2024
Township
- 21
Utilities
- BB/HS Internet Available
- Cable Available
Views
- 96
Virtual Tour Url
- https://www.propertypanorama.com/instaview/stellar/O6327931
Water Source
- Well
Year Built
- 1969
Zoning Code
- R-1A
Disclaimer: All information provided is deemed to be reliable but not guaranteed.
Listing Data ©2025 Greater Fort Lauderdale REALTORS®
Listings provided courtesy of The Hernando County Association of Realtors MLS.
Listing Data ©2025 REALTOR® Association of Citrus County
Listing Data ©2025 Royal Palm Coast Realtor® Association
The information provided by this website is for the personal, non-commercial use of consumers and may not be used for any purpose other than to identify prospective properties consumers may be interested in purchasing.Display of MLS data is usually deemed reliable but is NOT guaranteed accurate.
Datafeed Last updated on November 6, 2025 @ 12:00 am
©2006-2025 brokerIDXsites.com - https://brokerIDXsites.com
Sign Up Now for Free!X
Call Direct: Brokerage Office: Mobile: 352.585.0041
Registration Benefits:
- New Listings & Price Reduction Updates sent directly to your email
- Create Your Own Property Search saved for your return visit.
- "Like" Listings and Create a Favorites List
* NOTICE: By creating your free profile, you authorize us to send you periodic emails about new listings that match your saved searches and related real estate information.If you provide your telephone number, you are giving us permission to call you in response to this request, even if this phone number is in the State and/or National Do Not Call Registry.
Already have an account? Login to your account.

