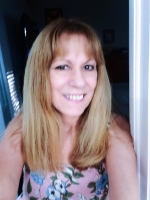
- Lori Ann Bugliaro P.A., REALTOR ®
- Tropic Shores Realty
- Helping My Clients Make the Right Move!
- Mobile: 352.585.0041
- Fax: 888.519.7102
- 352.585.0041
- loribugliaro.realtor@gmail.com
Contact Lori Ann Bugliaro P.A.
Schedule A Showing
Request more information
- Home
- Property Search
- Search results
- 8348 Bridgeport Bay Circle, MOUNT DORA, FL 32757
Property Photos
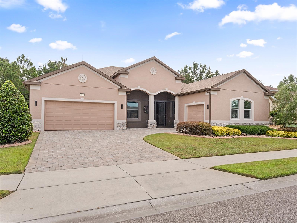

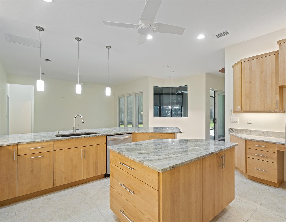
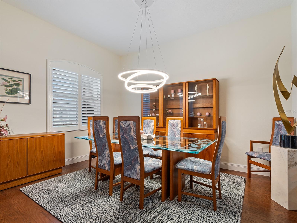
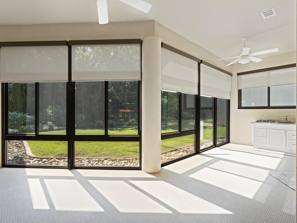
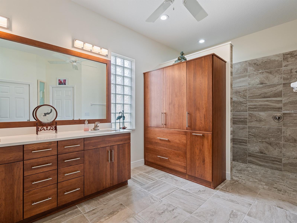
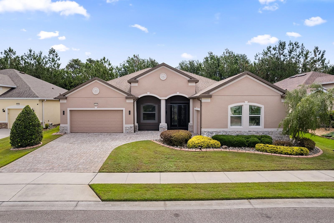
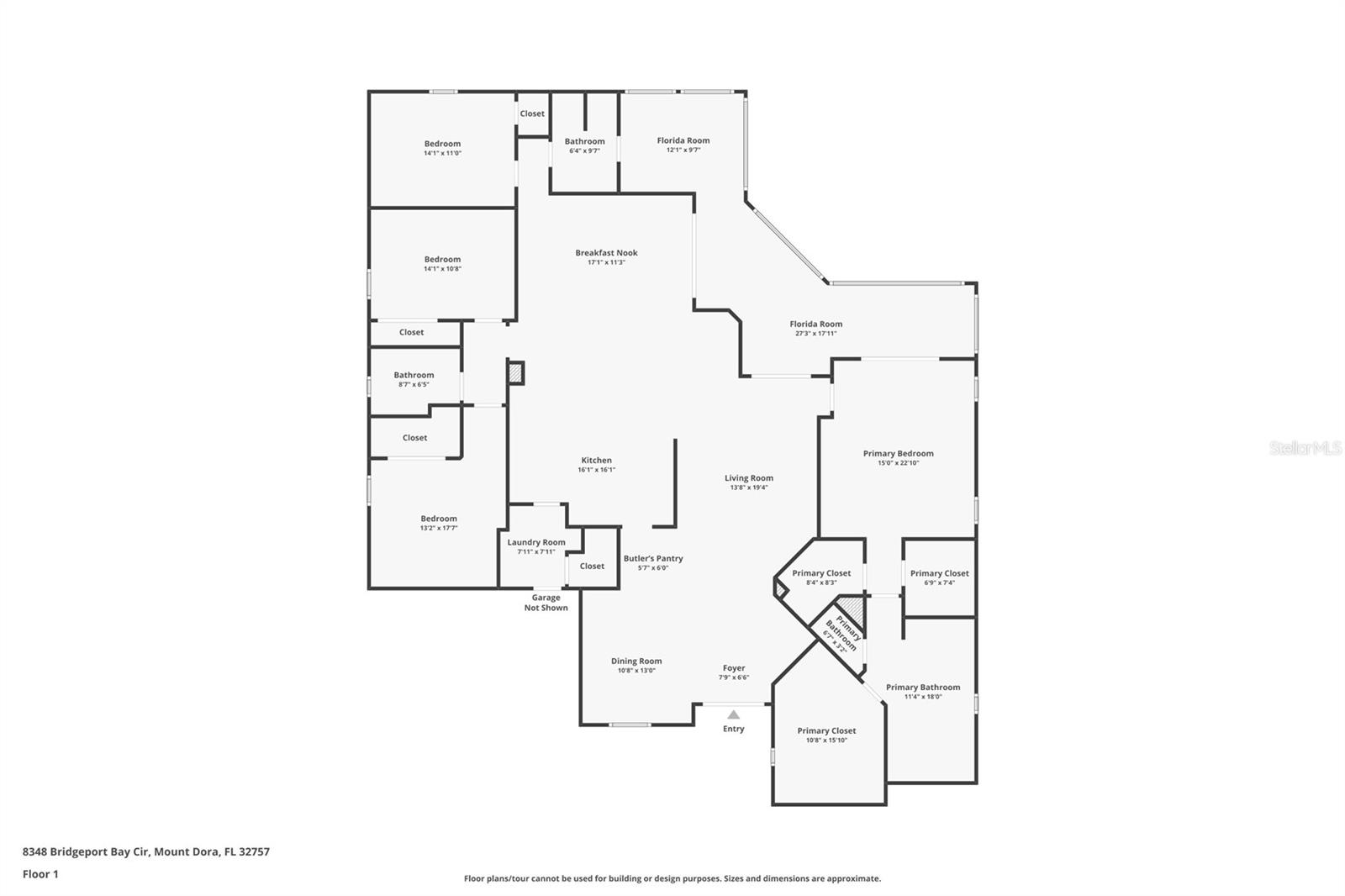
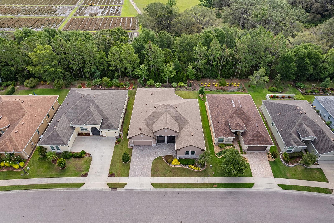
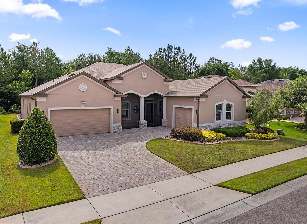
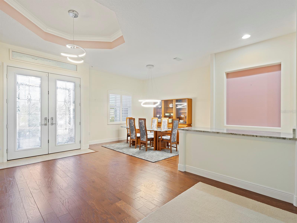
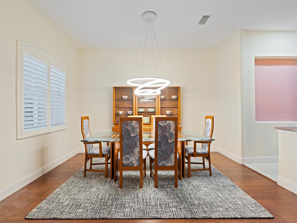
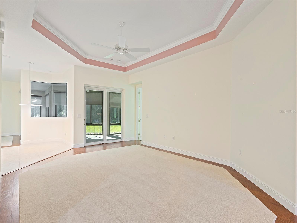
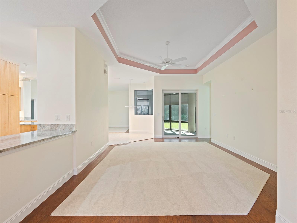
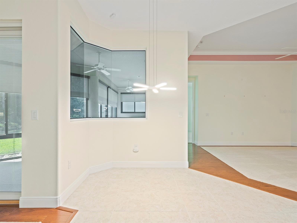
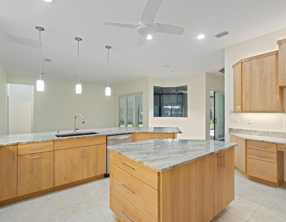
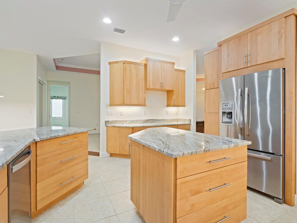
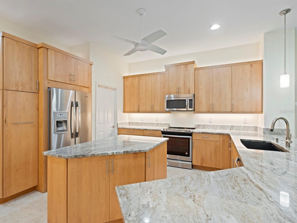
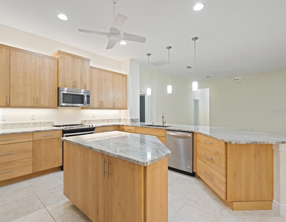
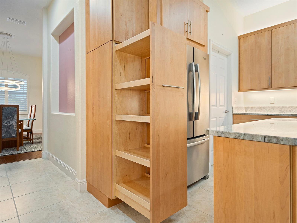
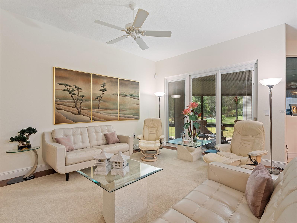
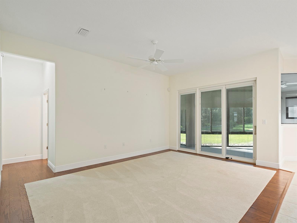
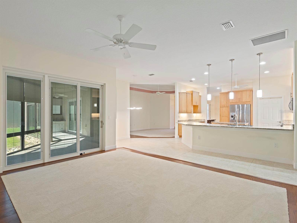
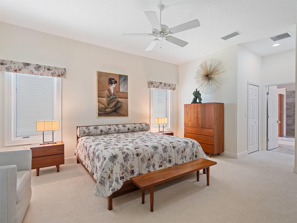
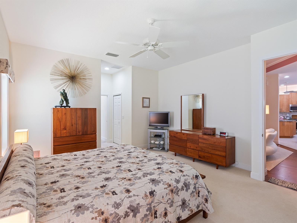
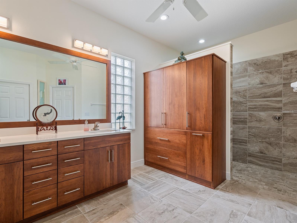
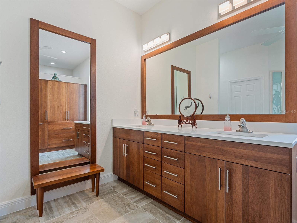
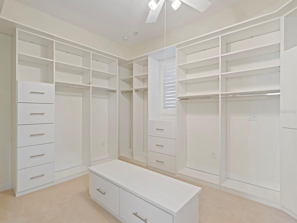
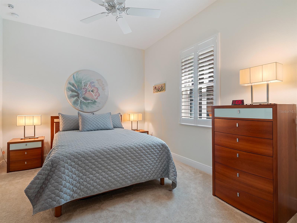
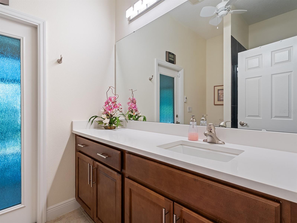
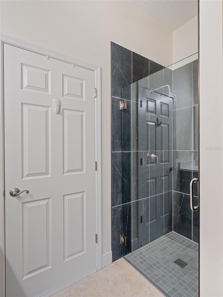
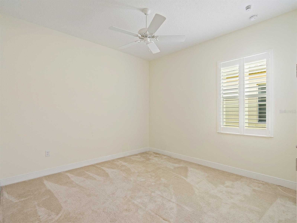
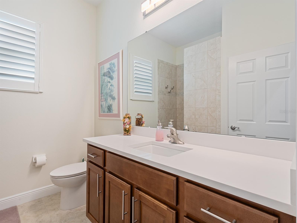
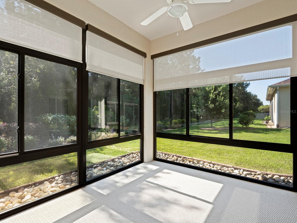
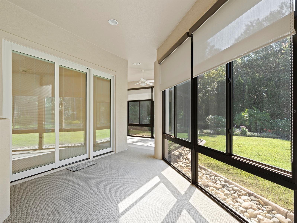
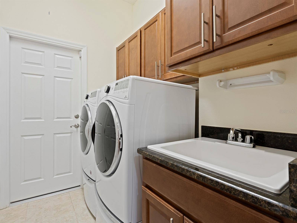
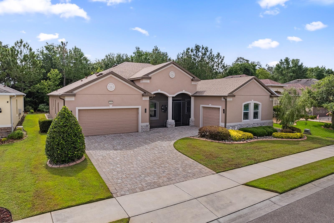
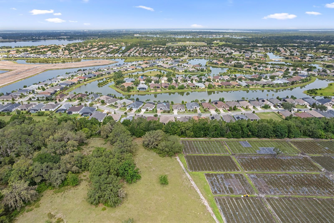
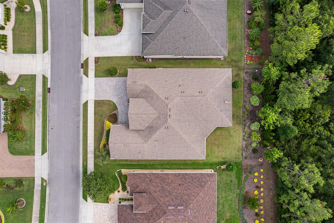
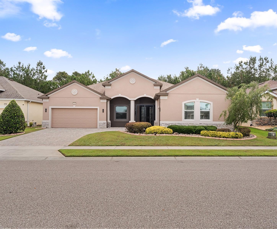
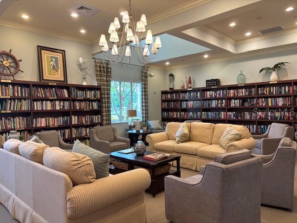
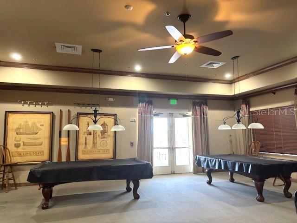
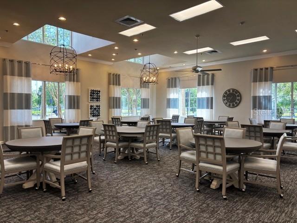
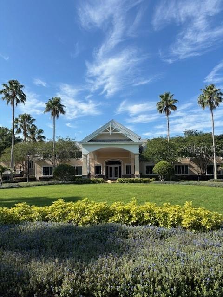
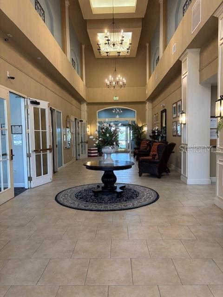
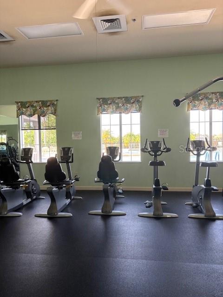
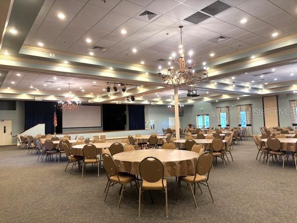
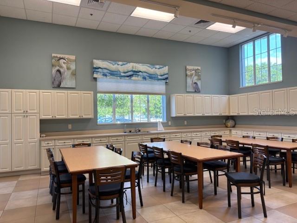
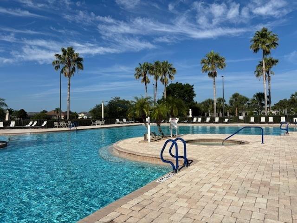
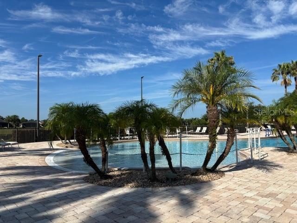
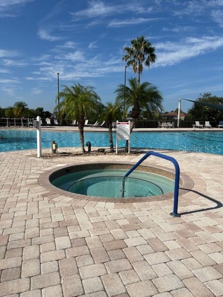
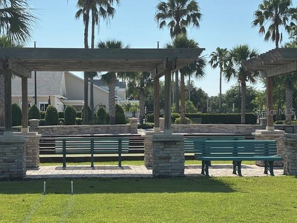
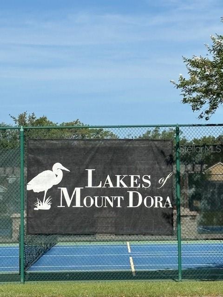
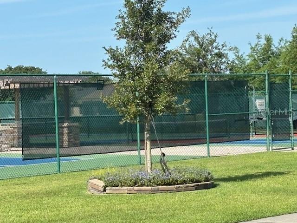
- MLS#: O6328646 ( Residential )
- Street Address: 8348 Bridgeport Bay Circle
- Viewed: 75
- Price: $795,000
- Price sqft: $197
- Waterfront: No
- Year Built: 2017
- Bldg sqft: 4034
- Bedrooms: 4
- Total Baths: 3
- Full Baths: 3
- Garage / Parking Spaces: 3
- Days On Market: 99
- Additional Information
- Geolocation: 28.839 / -81.6179
- County: LAKE
- City: MOUNT DORA
- Zipcode: 32757
- Subdivision: Lakes Of Mount Dora
- Provided by: FLORIDA HOME TEAM REALTY LLC
- Contact: Kris Santullo
- 407-774-8100

- DMCA Notice
-
DescriptionThis luxury home was built as one of just a few barbados models and was then modified, expanded and upgraded by these very particular owners. The gracious floorplan includes a beautiful dining room with an open butler's pantry/bar flowing from the living and dining rooms to the kitchen. The kitchen is large with plenty of cabinetry and a breakfast nook open to the family room. The primary suite is on the right side of the home and includes two walk in closets, a completely re designed bath with new cabinets, including a built in hamper, lighting and a big beautiful walk in shower... Plus an incredible 10 x 15 walk in closet (originally built as a den with access to the foyer). All closets in this home were professionally designed and finished. Two wall safes have been installed and are included. The 3 secondary bedrooms and two baths are on the left side of the home. Both of these baths were upgraded with new walk in showers and new lighting. The kitchen was gutted and re built with an island, upgraded granite and clean design cabinetry featuring pull out shelves in the cabinets, drawer storage, slide out pantry shelving and more! The range is now electric, but the gas pipe remains behind it if gas is preferred. Wood flooring was installed in the living room, dining room and family room. High end lighting is apparent everywhere. Pella windows and sliders with built in blinds and a fabulous pella front door with a matching transom were also installed. All feature special locking mechanisms for security. The living space was expanded by enclosing the lanai with pella windows, a/c, fans and a summer kitchen. Flowers and shrubs were added to the garden, providing a beautiful view from the lanai and the perimeter of the home is finished with a paved border and large river rock. Even the garage is upgraded with a carpeted floor, 2 fans and a mini split a/c to keep it comfortable. Everything is impeccably cared for, and the a/c and tankless water heater get regular maintenance. Lakes of mount dora is one of central florida's most premier 55+ communities. From the 18,000 square foot club house with its billiard room, library, gigantic kitchen, theatre, and meeting rooms to the zero entry pool and spa area to the outside pickleball and tennis courts, everything is immaculate and well kept. Downtown mount dora and its famous lake, shops and restaurants is less than a 15 minute ride.
Property Location and Similar Properties
All
Similar
Features
Appliances
- Dishwasher
- Disposal
- Dryer
- Microwave
- Refrigerator
- Tankless Water Heater
- Washer
Association Amenities
- Clubhouse
- Fitness Center
- Gated
- Other
- Pickleball Court(s)
- Pool
- Spa/Hot Tub
- Tennis Court(s)
Home Owners Association Fee
- 280.00
Home Owners Association Fee Includes
- Cable TV
- Pool
Association Name
- Leland Management
Association Phone
- 352-357-1019
Carport Spaces
- 0.00
Close Date
- 0000-00-00
Cooling
- Central Air
Country
- US
Covered Spaces
- 0.00
Flooring
- Tile
- Wood
Garage Spaces
- 3.00
Heating
- Electric
- Natural Gas
Insurance Expense
- 0.00
Interior Features
- Ceiling Fans(s)
- Eat-in Kitchen
- Split Bedroom
- Stone Counters
- Tray Ceiling(s)
- Walk-In Closet(s)
- Window Treatments
Legal Description
- LAKES OF MOUNT DORA PHASE 4A PB 66 PG 17-20 LOT 573 ORB 4893 PG 758
Levels
- One
Living Area
- 3156.00
Lot Features
- Paved
Area Major
- 32757 - Mount Dora
Net Operating Income
- 0.00
Occupant Type
- Vacant
Open Parking Spaces
- 0.00
Other Expense
- 0.00
Parcel Number
- 08-19-27-1206-000-57300
Parking Features
- Garage Door Opener
- Golf Cart Garage
Pets Allowed
- Number Limit
Possession
- Close Of Escrow
Property Type
- Residential
Roof
- Shingle
Sewer
- Public Sewer
Tax Year
- 2024
Township
- 19S
Utilities
- BB/HS Internet Available
- Cable Connected
- Electricity Connected
- Natural Gas Connected
View
- Trees/Woods
Views
- 75
Virtual Tour Url
- https://www.propertypanorama.com/instaview/stellar/O6328646
Water Source
- None
Year Built
- 2017
Disclaimer: All information provided is deemed to be reliable but not guaranteed.
Listing Data ©2025 Greater Fort Lauderdale REALTORS®
Listings provided courtesy of The Hernando County Association of Realtors MLS.
Listing Data ©2025 REALTOR® Association of Citrus County
Listing Data ©2025 Royal Palm Coast Realtor® Association
The information provided by this website is for the personal, non-commercial use of consumers and may not be used for any purpose other than to identify prospective properties consumers may be interested in purchasing.Display of MLS data is usually deemed reliable but is NOT guaranteed accurate.
Datafeed Last updated on November 6, 2025 @ 12:00 am
©2006-2025 brokerIDXsites.com - https://brokerIDXsites.com
Sign Up Now for Free!X
Call Direct: Brokerage Office: Mobile: 352.585.0041
Registration Benefits:
- New Listings & Price Reduction Updates sent directly to your email
- Create Your Own Property Search saved for your return visit.
- "Like" Listings and Create a Favorites List
* NOTICE: By creating your free profile, you authorize us to send you periodic emails about new listings that match your saved searches and related real estate information.If you provide your telephone number, you are giving us permission to call you in response to this request, even if this phone number is in the State and/or National Do Not Call Registry.
Already have an account? Login to your account.

