
- Lori Ann Bugliaro P.A., REALTOR ®
- Tropic Shores Realty
- Helping My Clients Make the Right Move!
- Mobile: 352.585.0041
- Fax: 888.519.7102
- 352.585.0041
- loribugliaro.realtor@gmail.com
Contact Lori Ann Bugliaro P.A.
Schedule A Showing
Request more information
- Home
- Property Search
- Search results
- 2264 Red Gate Road, ORLANDO, FL 32818
Property Photos
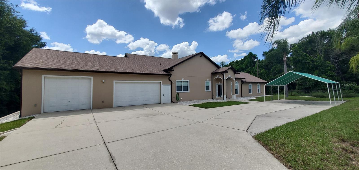

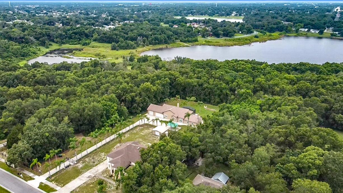
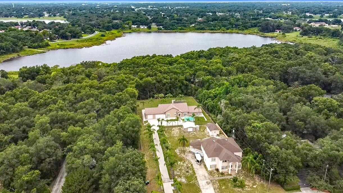
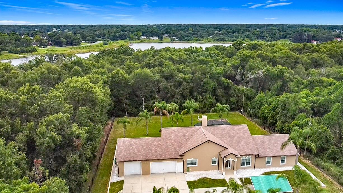
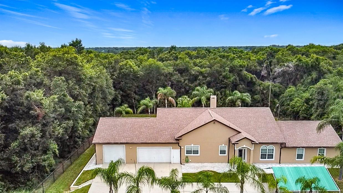
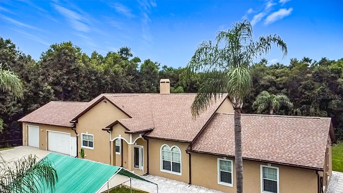
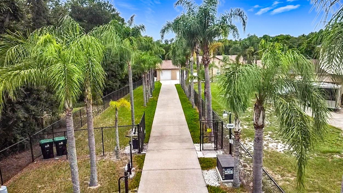
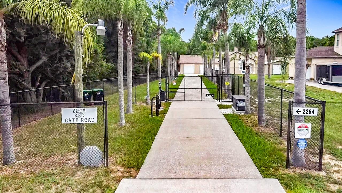
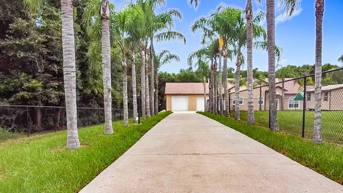
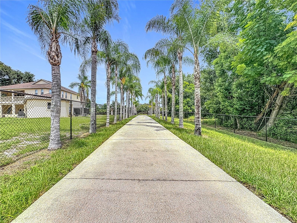
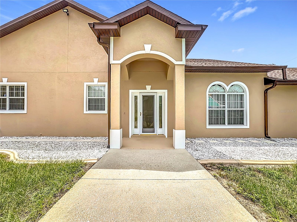
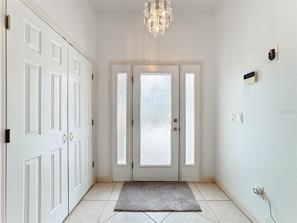
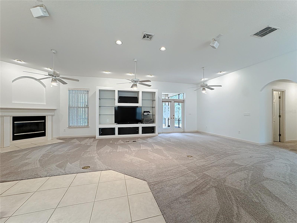
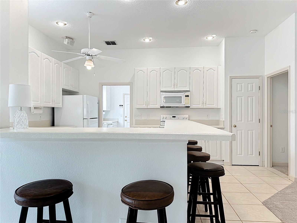
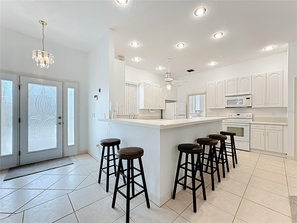
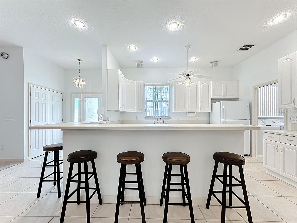
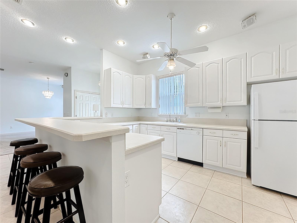
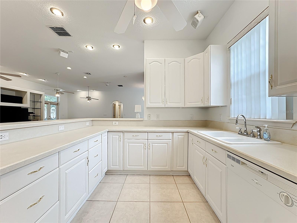
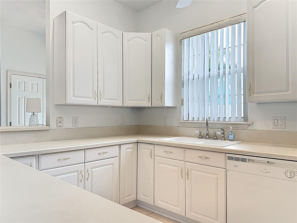
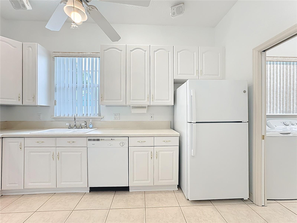
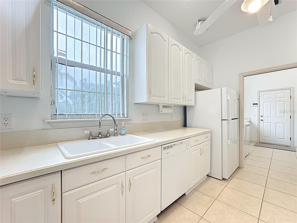
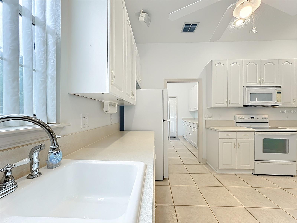
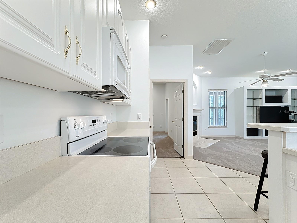
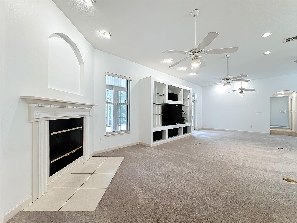
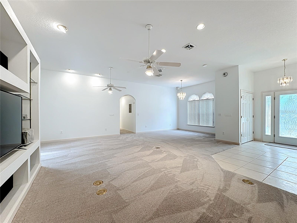
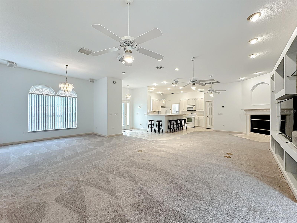
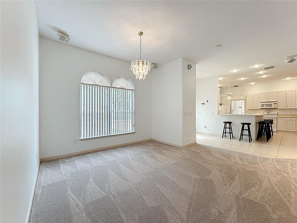
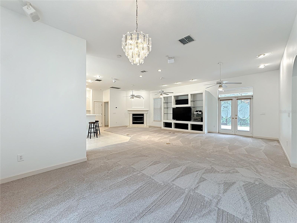
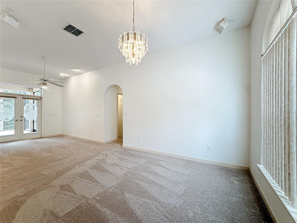
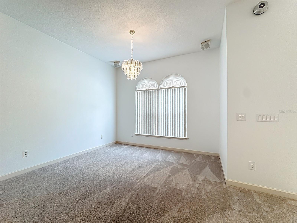
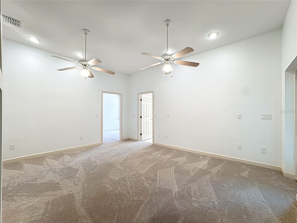
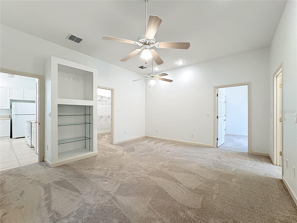
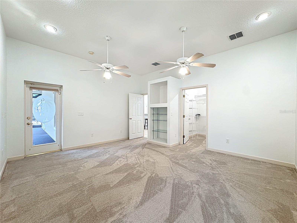
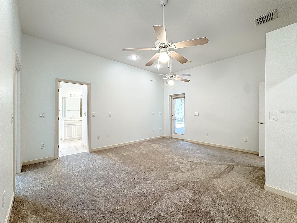
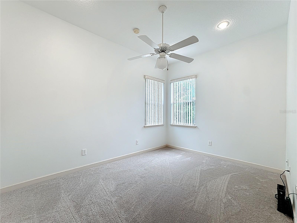
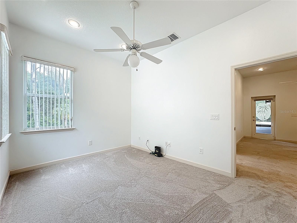
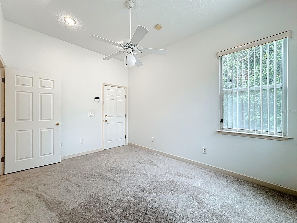
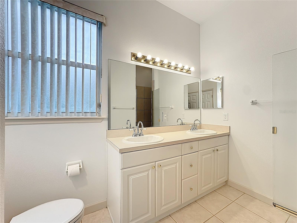
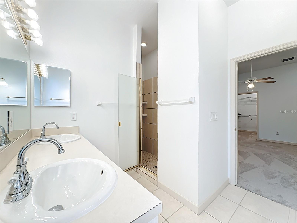
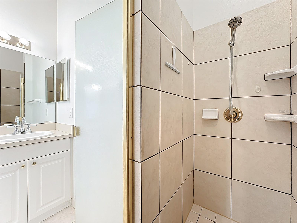
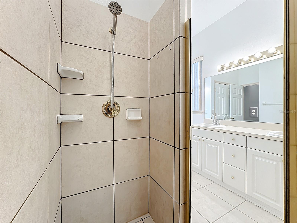
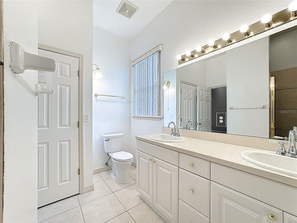
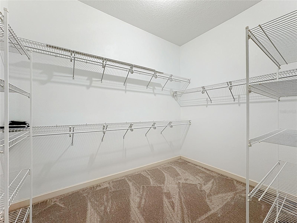
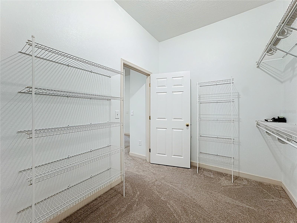
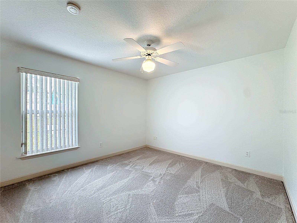
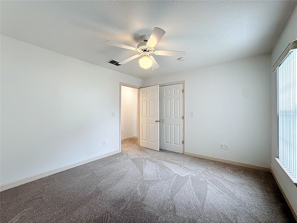
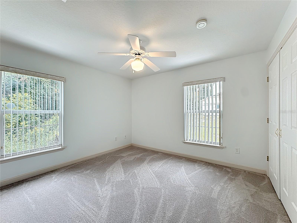
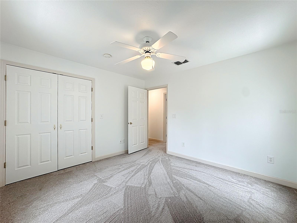
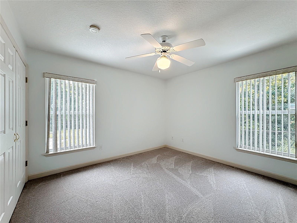
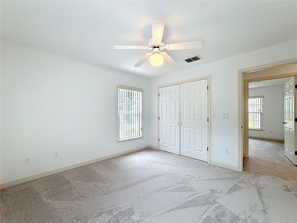
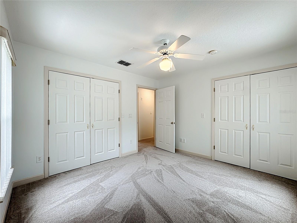
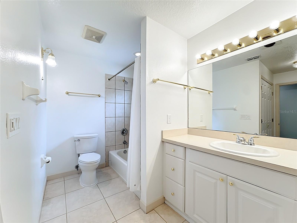
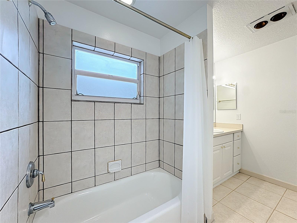
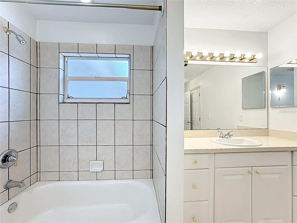
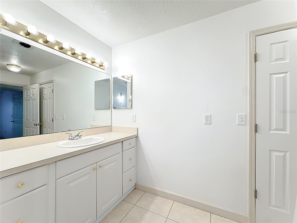
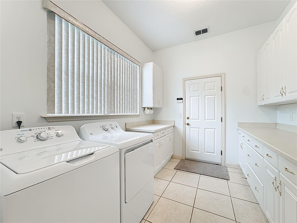
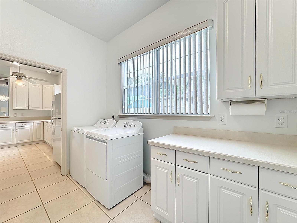
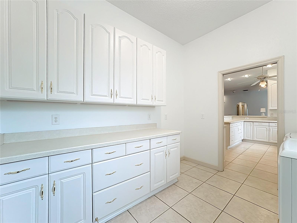
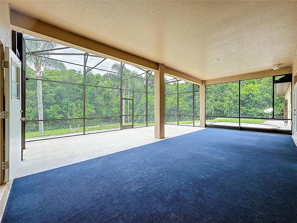
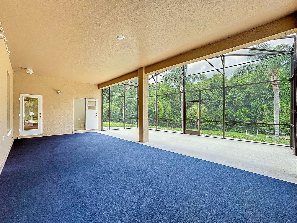
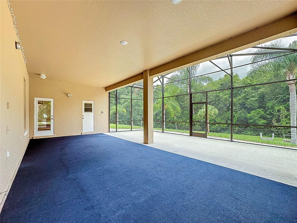
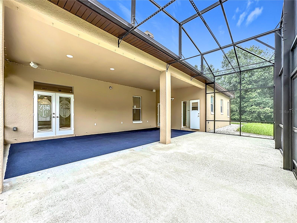
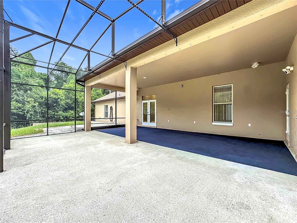
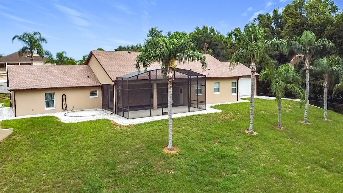
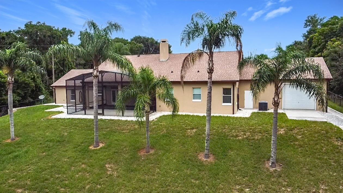
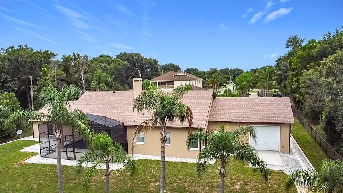
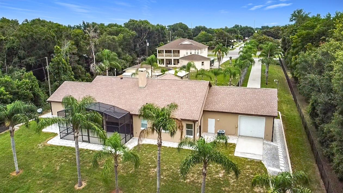
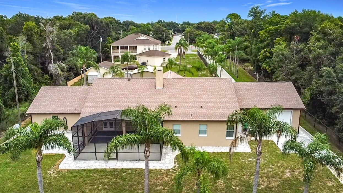
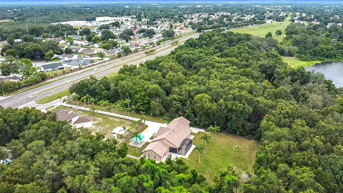
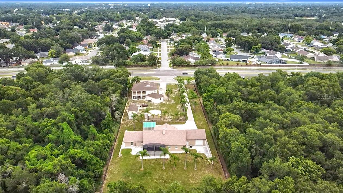
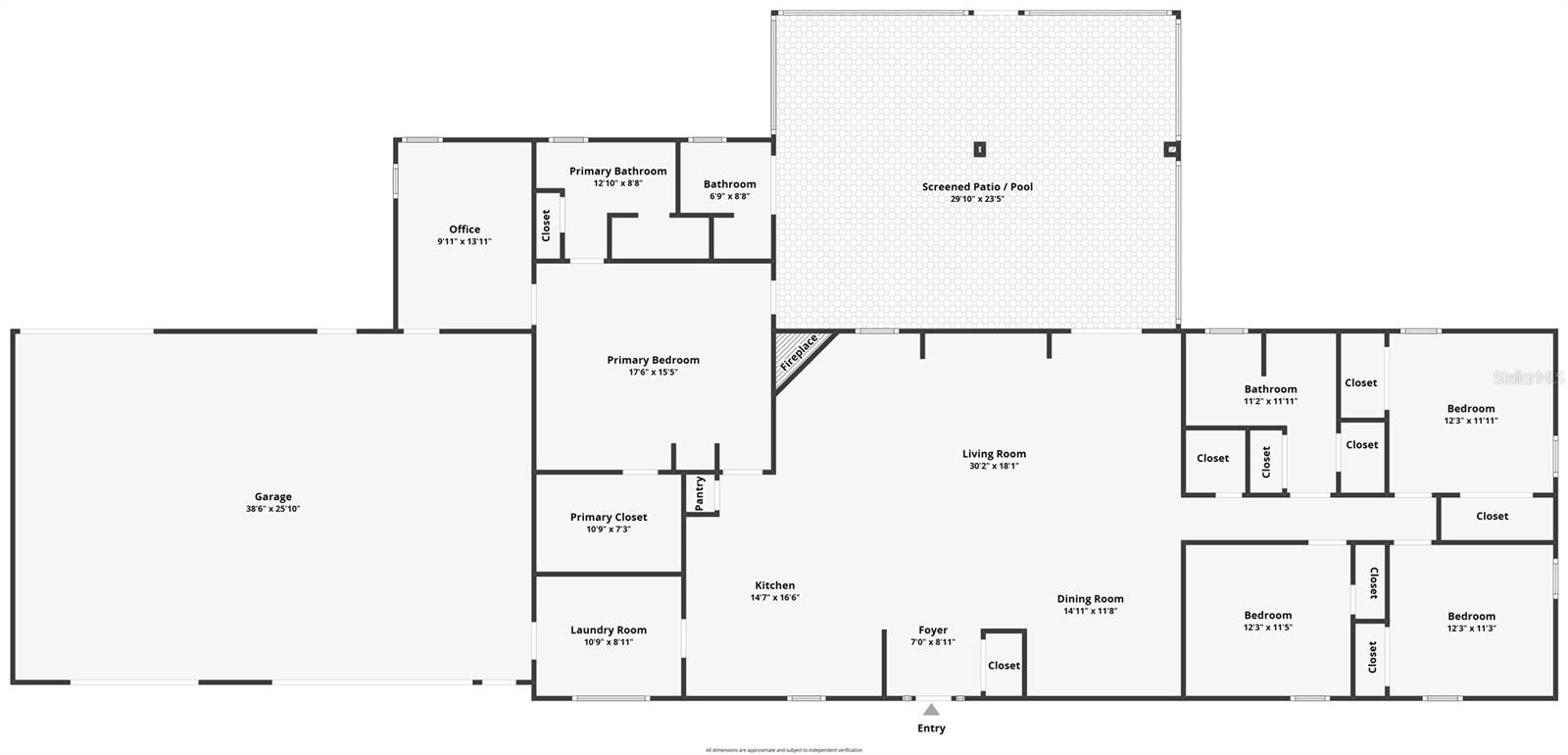
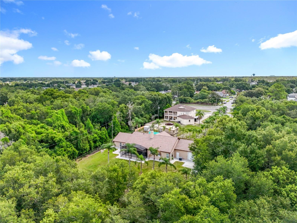
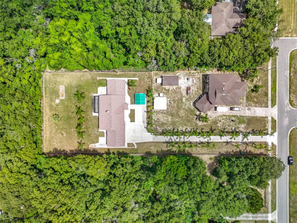
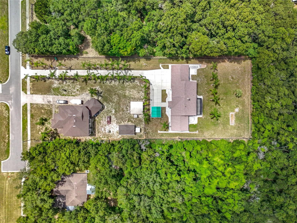
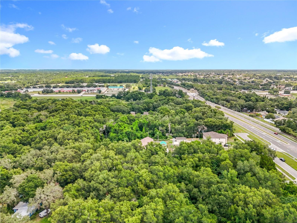
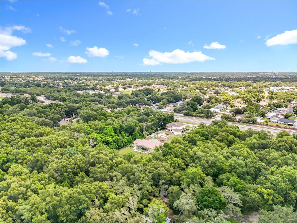
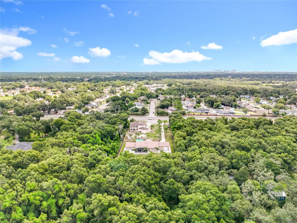
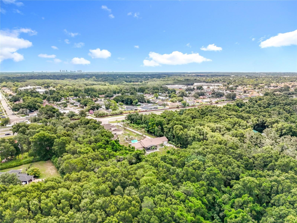
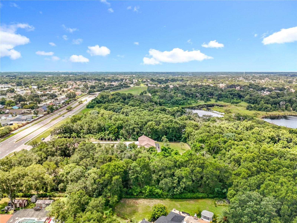
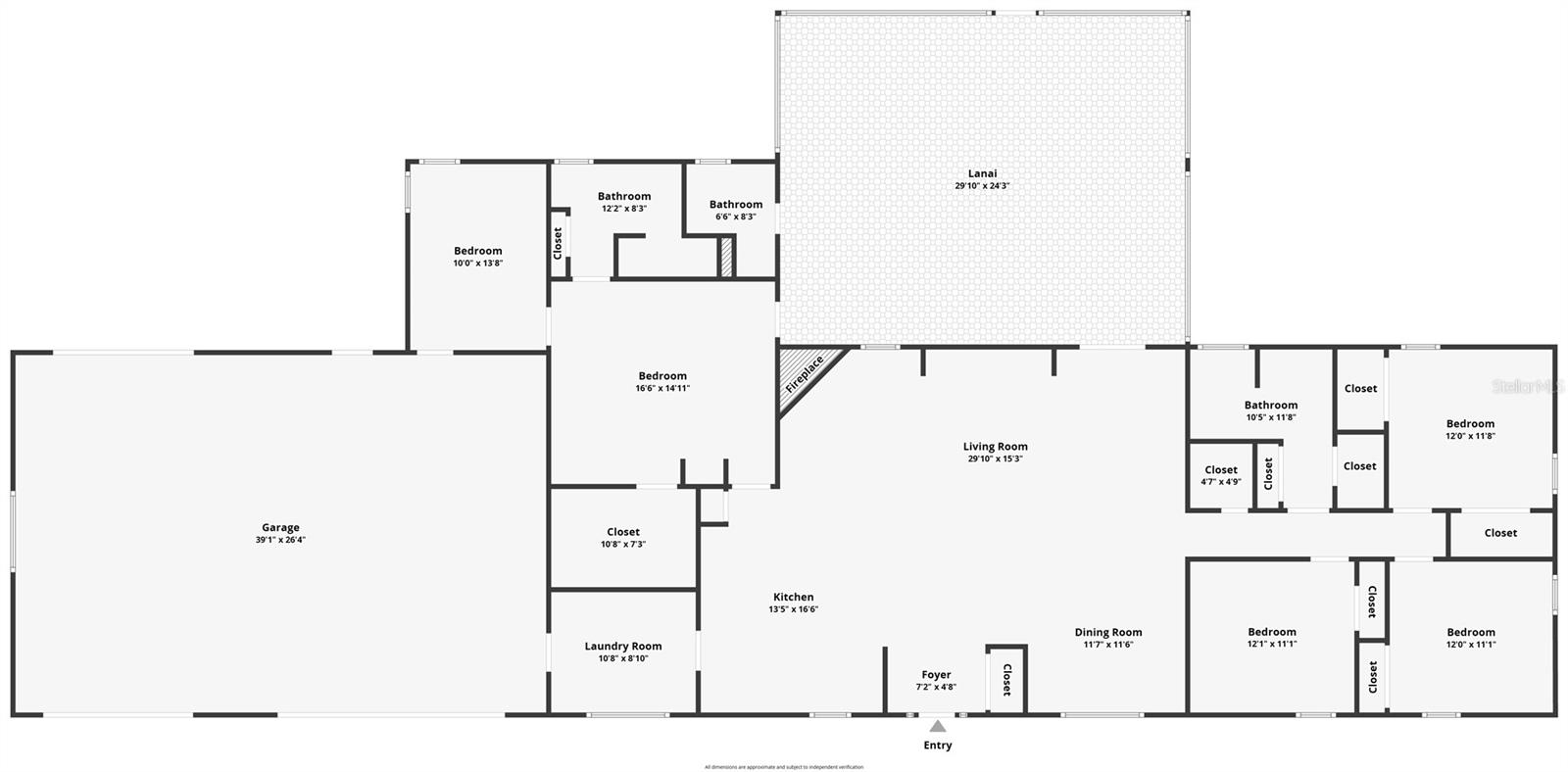
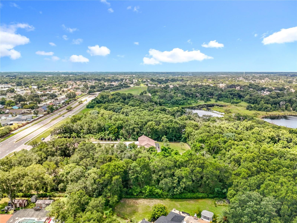
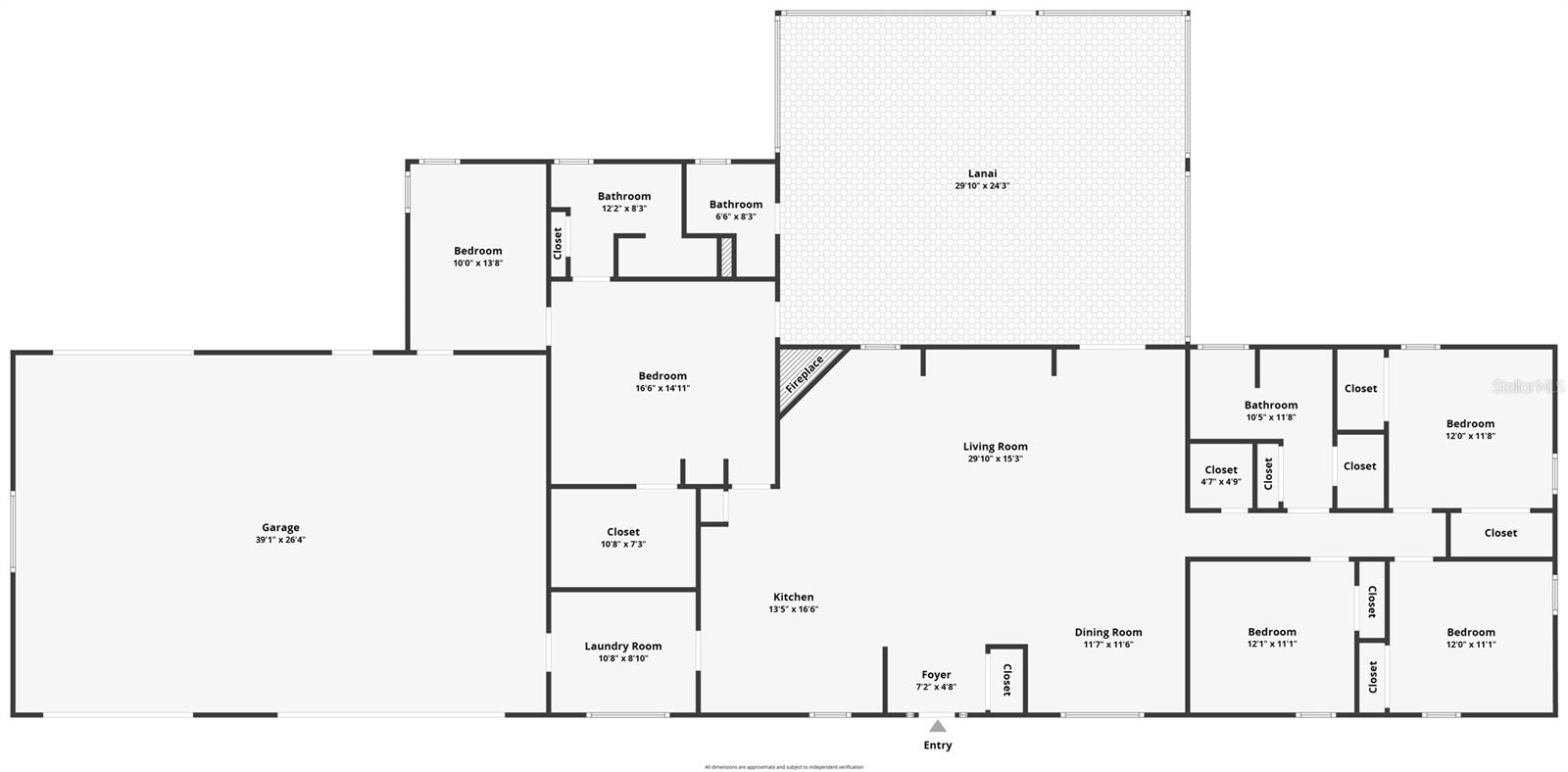
- MLS#: O6328939 ( Residential )
- Street Address: 2264 Red Gate Road
- Viewed: 58
- Price: $575,000
- Price sqft: $142
- Waterfront: No
- Year Built: 2002
- Bldg sqft: 4052
- Bedrooms: 4
- Total Baths: 3
- Full Baths: 3
- Garage / Parking Spaces: 5
- Days On Market: 29
- Additional Information
- Geolocation: 28.5734 / -81.4922
- County: ORANGE
- City: ORLANDO
- Zipcode: 32818
- Subdivision: Red Gate
- Elementary School: Pinewood Elem
- Middle School: Robinswood
- High School: Ocoee
- Provided by: FLORIDA REALTY INVESTMENTS
- Contact: Hannah Thompson
- 407-207-2220

- DMCA Notice
-
DescriptionMust see! Step into this stunning 2002 custom build block home in prime location. This 2,492 sq ft home offers 4 spacious bedrooms, 3 bathrooms, and a bonus office. Nestled on a peaceful. 86 acre oversized lot, it boasts a private wooded preserve as its backyard view. The home features an impressive 200 foot palm tree lined driveway leading to the property, which is fully enclosed by a 6 foot painted fence and an electric gate with keypad access for added security. The oversized 3 car garage is equipped with new epoxy polyaspartic flooring, built in shelves, and dual oversized garage doors for easy access. An additional 18 x 10 concrete pad in the back provides extra space for parking or storage. Enjoy the serene backyard with a large 100 x 150 area, a log rack, and a spacious burn pit for entertaining. The back patio has been newly re screened and painted. Inside, the open floor plan features split bedrooms, with a freshly painted interior and brand new carpet throughout. The home includes a surround system with speakers in the kitchen, dining, living room, and back patio. The built in entertainment centers in the living room and primary add to the modern conveniences. Built with storage in mind, this home features room for everythingand then some! Recent updates include a brand new refrigerator (2025), brand new washer and dryer (2025), new roof (2022), new hot water heater (2023), and freshly painted exterior and interior. This turn key home is ready for you to move in and enjoy!
Property Location and Similar Properties
All
Similar
Features
Appliances
- Dishwasher
- Dryer
- Microwave
- Range
- Refrigerator
- Washer
Home Owners Association Fee
- 0.00
Carport Spaces
- 2.00
Close Date
- 0000-00-00
Cooling
- Central Air
Country
- US
Covered Spaces
- 0.00
Exterior Features
- Other
Fencing
- Chain Link
Flooring
- Carpet
- Tile
Garage Spaces
- 3.00
Heating
- Central
High School
- Ocoee High
Insurance Expense
- 0.00
Interior Features
- Built-in Features
- Ceiling Fans(s)
- Open Floorplan
- Split Bedroom
- Walk-In Closet(s)
Legal Description
- RED GATE Q/14 THE S 31.25 FT OF W 200 FT OF E 400 FT LOT 1 & N 117.5 FT OF W 200 FT OF E 400 FT LOT 2 & S 38.75 FT OF N 117.5O FT E 200 FT OF LOT 2
Levels
- One
Living Area
- 2492.00
Lot Features
- Oversized Lot
Middle School
- Robinswood Middle
Area Major
- 32818 - Orlando/Hiawassee/Pine Hills
Net Operating Income
- 0.00
Occupant Type
- Vacant
Open Parking Spaces
- 0.00
Other Expense
- 0.00
Parcel Number
- 14-22-28-7336-00-022
Parking Features
- Other
- Parking Pad
Pets Allowed
- Yes
Property Type
- Residential
Roof
- Shingle
School Elementary
- Pinewood Elem
Sewer
- Septic Tank
Tax Year
- 2024
Township
- 22
Utilities
- Electricity Connected
View
- Trees/Woods
Views
- 58
Virtual Tour Url
- https://www.propertypanorama.com/instaview/stellar/O6328939
Water Source
- Public
Year Built
- 2002
Zoning Code
- ORG-R-1AAAA
Disclaimer: All information provided is deemed to be reliable but not guaranteed.
Listing Data ©2025 Greater Fort Lauderdale REALTORS®
Listings provided courtesy of The Hernando County Association of Realtors MLS.
Listing Data ©2025 REALTOR® Association of Citrus County
Listing Data ©2025 Royal Palm Coast Realtor® Association
The information provided by this website is for the personal, non-commercial use of consumers and may not be used for any purpose other than to identify prospective properties consumers may be interested in purchasing.Display of MLS data is usually deemed reliable but is NOT guaranteed accurate.
Datafeed Last updated on August 22, 2025 @ 12:00 am
©2006-2025 brokerIDXsites.com - https://brokerIDXsites.com
Sign Up Now for Free!X
Call Direct: Brokerage Office: Mobile: 352.585.0041
Registration Benefits:
- New Listings & Price Reduction Updates sent directly to your email
- Create Your Own Property Search saved for your return visit.
- "Like" Listings and Create a Favorites List
* NOTICE: By creating your free profile, you authorize us to send you periodic emails about new listings that match your saved searches and related real estate information.If you provide your telephone number, you are giving us permission to call you in response to this request, even if this phone number is in the State and/or National Do Not Call Registry.
Already have an account? Login to your account.

