
- Lori Ann Bugliaro P.A., PA,REALTOR ®
- Tropic Shores Realty
- Helping My Clients Make the Right Move!
- Mobile: 352.585.0041
- Fax: 888.519.7102
- Mobile: 352.585.0041
- loribugliaro.realtor@gmail.com
Contact Lori Ann Bugliaro P.A.
Schedule A Showing
Request more information
- Home
- Property Search
- Search results
- 15716 Panther Lake Drive, WINTER GARDEN, FL 34787
Property Photos
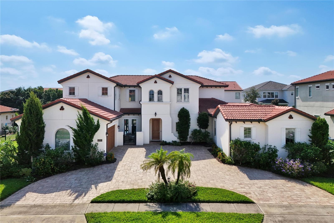

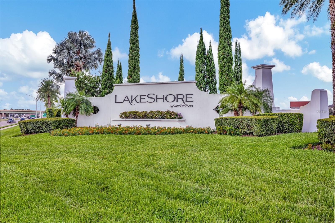
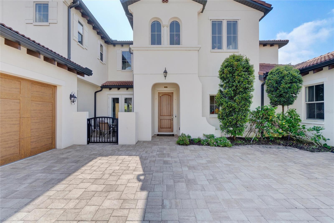
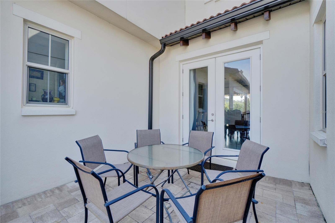
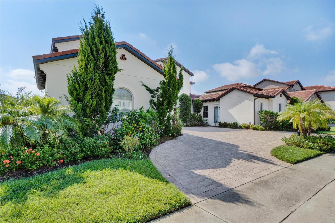
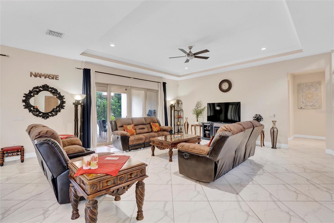
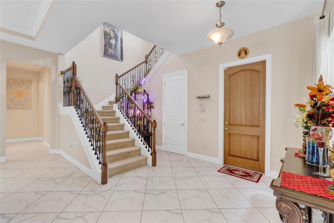
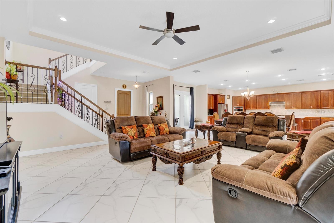
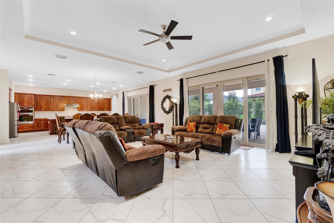
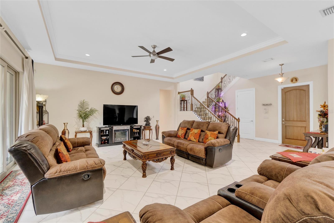
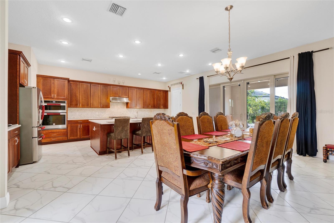
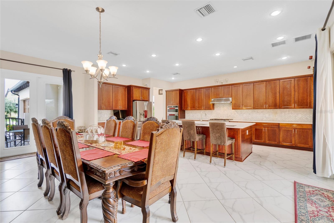
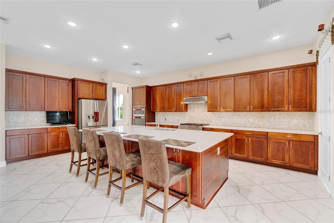
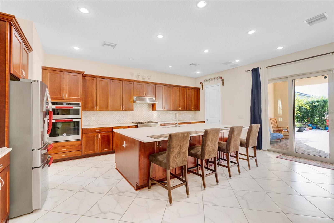
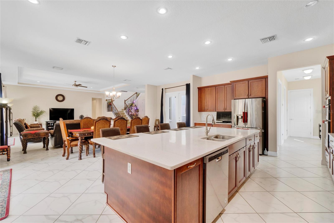
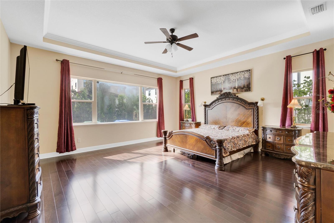
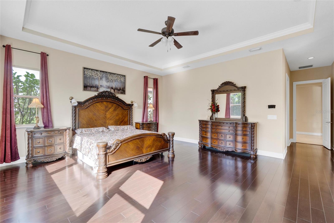
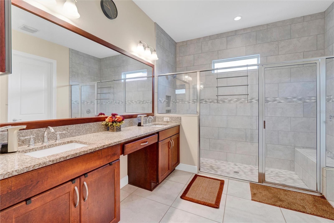
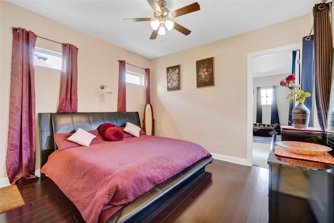
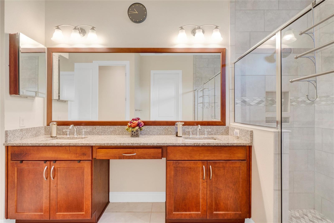
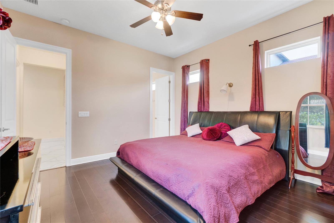
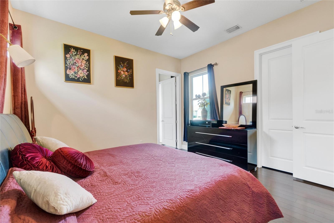
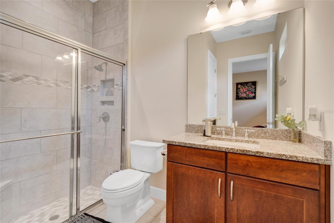
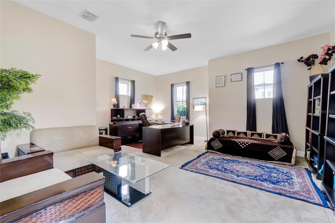
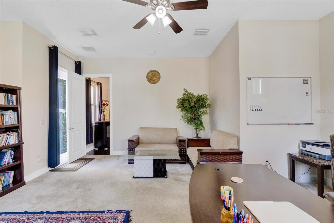
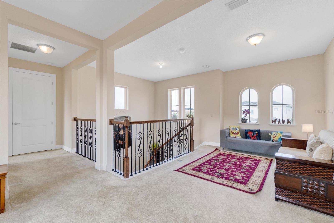
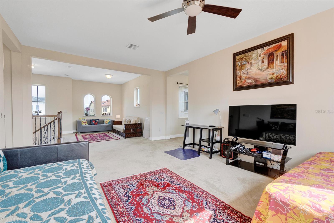
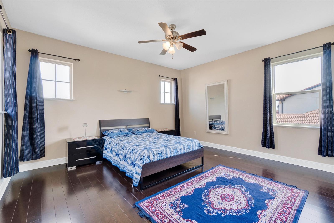
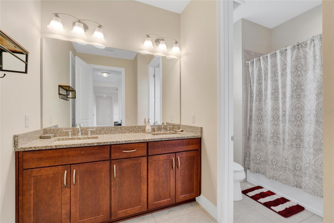
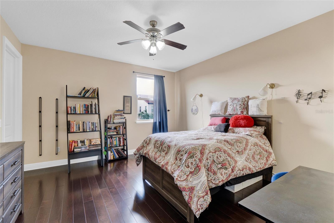
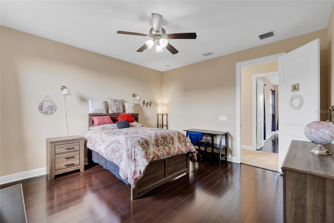
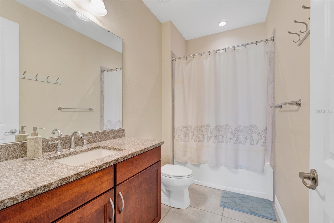
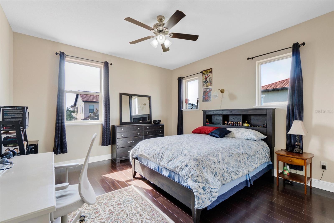
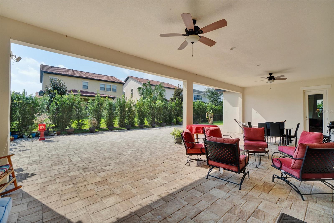
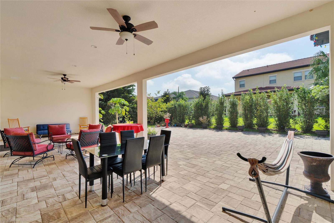
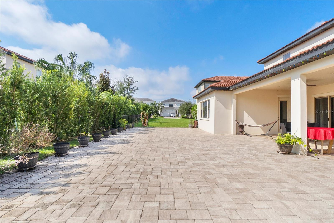
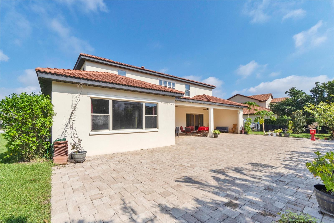
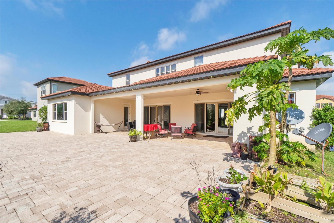
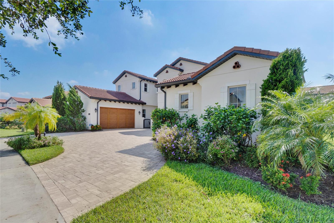
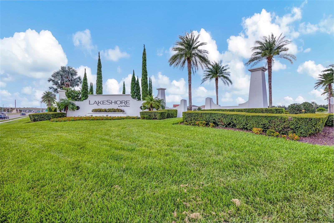
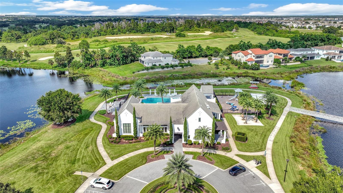
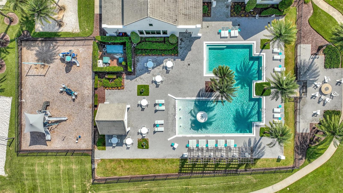
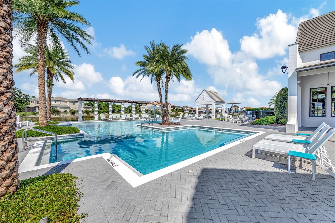
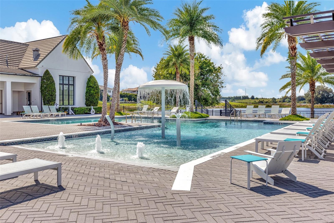
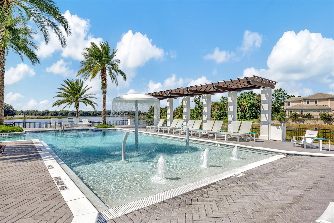
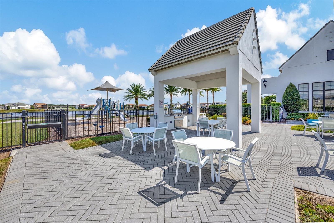
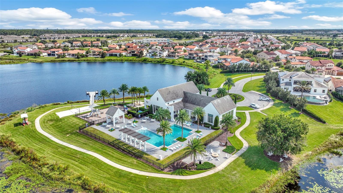
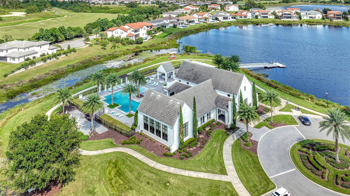
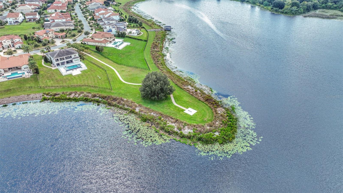
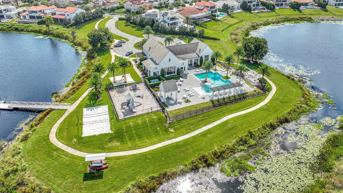
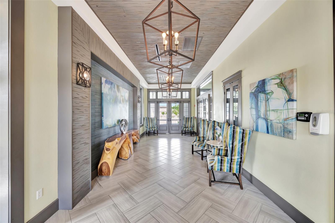
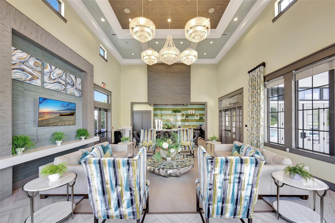
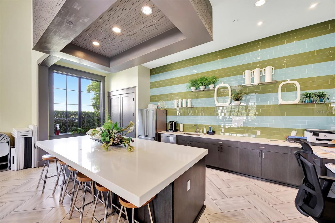
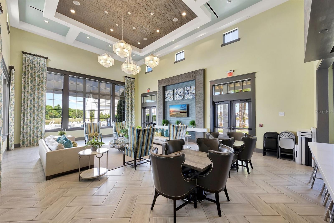
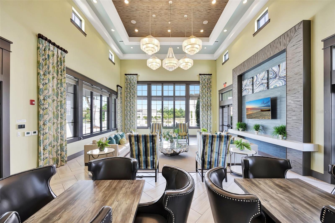
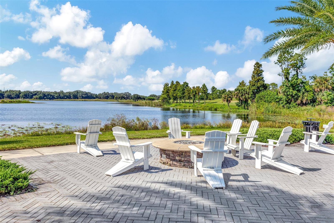
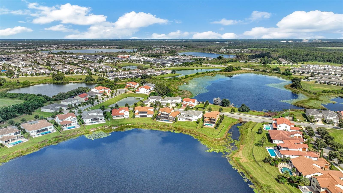
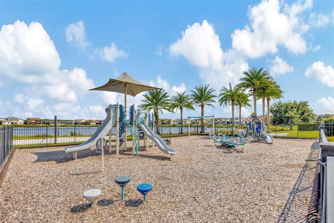
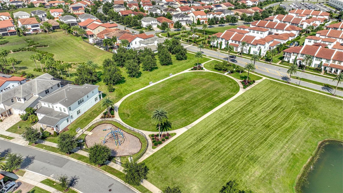
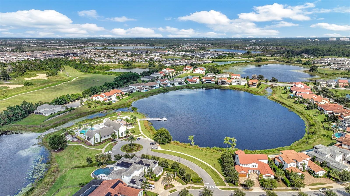
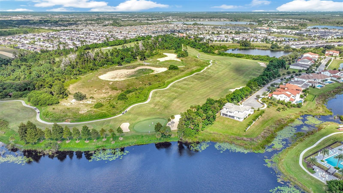
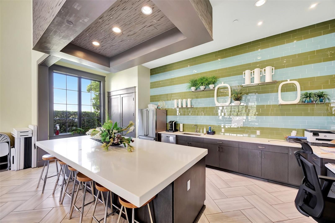
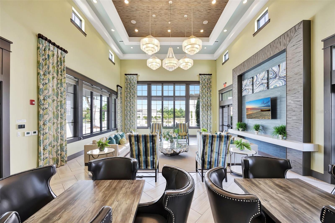
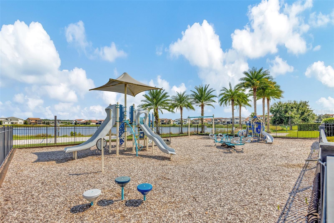
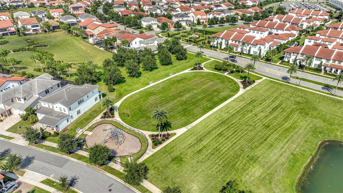
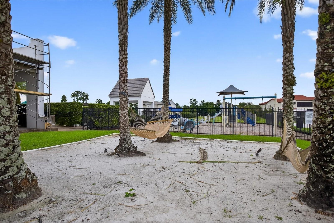
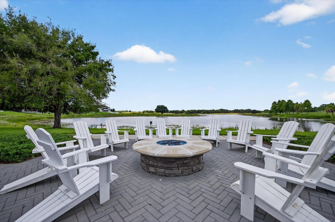
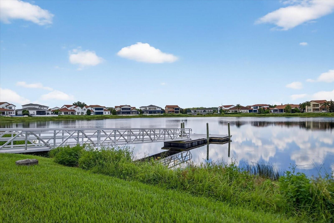
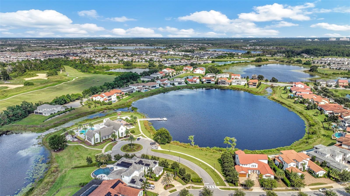
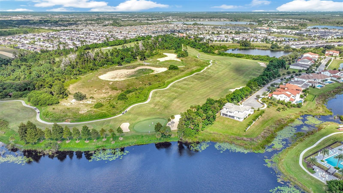
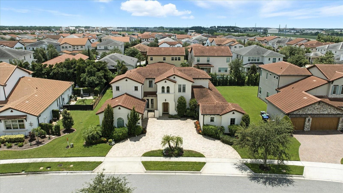
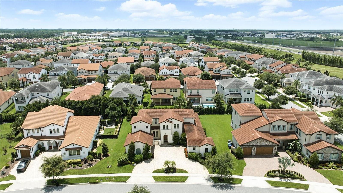
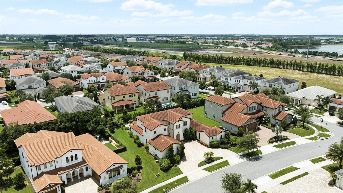
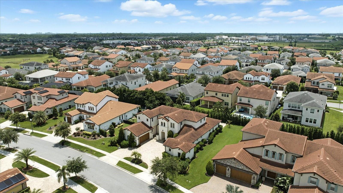
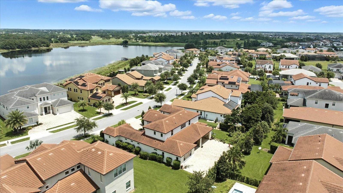
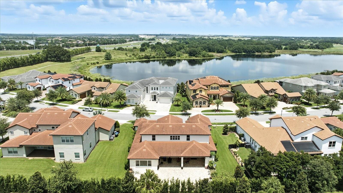
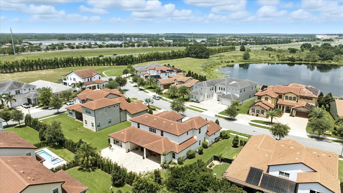
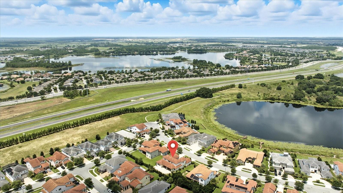
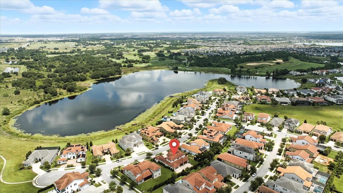
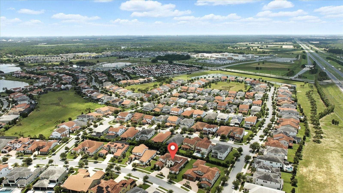
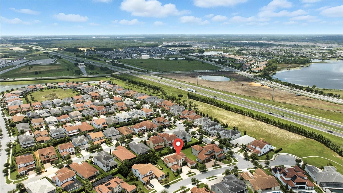
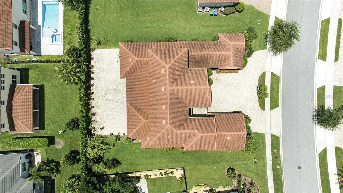
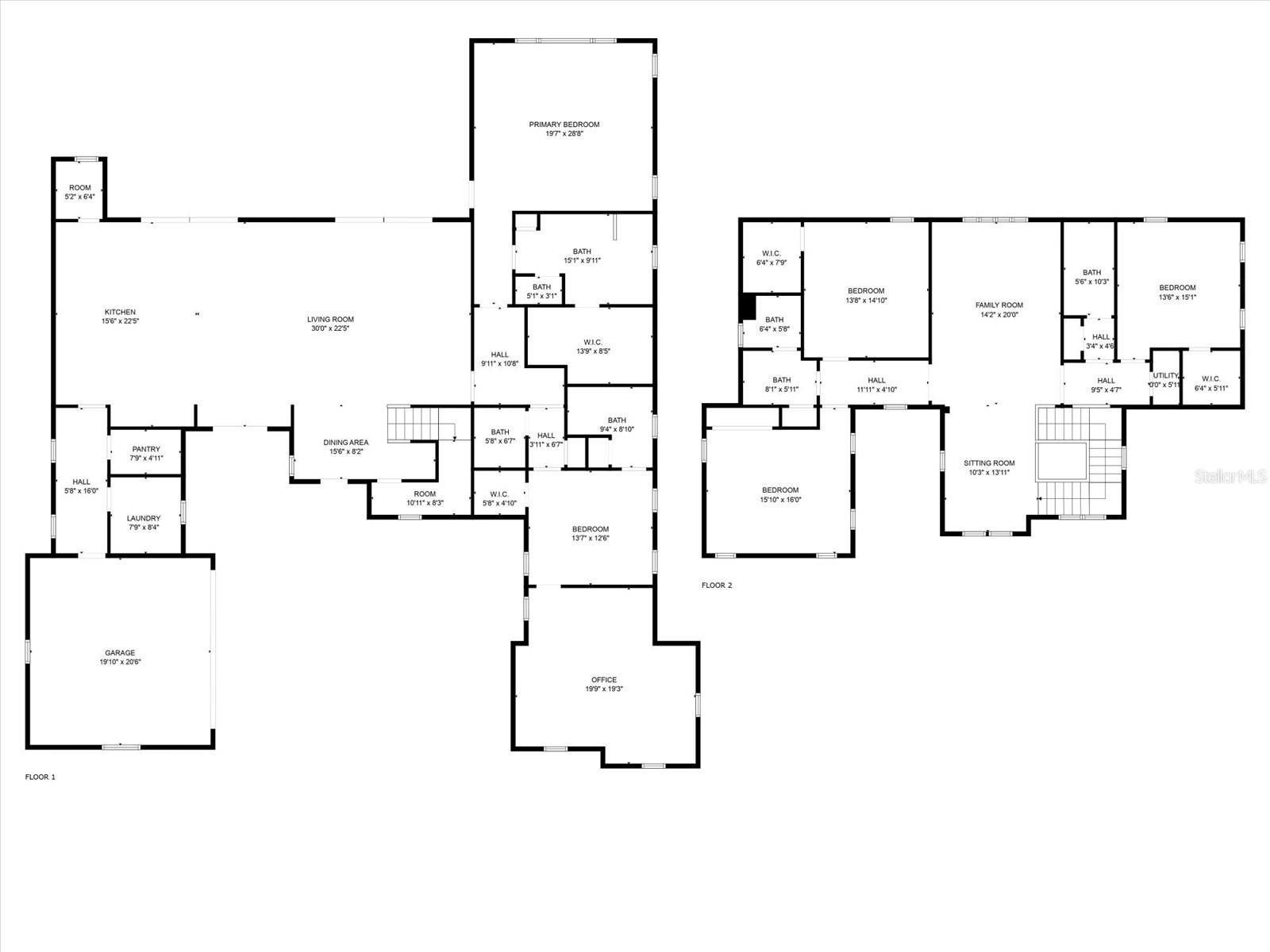
- MLS#: O6330120 ( Residential )
- Street Address: 15716 Panther Lake Drive
- Viewed: 408
- Price: $1,249,000
- Price sqft: $210
- Waterfront: No
- Year Built: 2019
- Bldg sqft: 5960
- Bedrooms: 5
- Total Baths: 5
- Full Baths: 4
- 1/2 Baths: 1
- Garage / Parking Spaces: 2
- Days On Market: 175
- Additional Information
- Geolocation: 28.4245 / -81.6323
- County: ORANGE
- City: WINTER GARDEN
- Zipcode: 34787
- Subdivision: Lakeshore Preserve Ph 2
- Elementary School: Panther Lake
- Middle School: Horizon West
- High School: Horizon
- Provided by: HORIZON WEST REALTY
- Contact: Carmen Gonzalez
- 407-966-7653

- DMCA Notice
-
DescriptionOpportunity Awaits in the Sought After Lakeshore Community in Horizon West! NEW PRICE, DON'T MISS IT!! Welcome to the popular Maranello model by Toll Brothersan impressive and luxurious two story home nestled in the heart of Horizon Wests premier Lakeshore community. Boasting 4,693 square feet of thoughtfully designed living space, this elegant residence features 5 bedrooms, 4.5 bathrooms, and a multipurpose bonus room perfect for a home office, game room, or media space. One of the standout features of this impressive home is the oversized In Laws Suite with its private entrance, offering flexibility and comfort for extended family or guests. Whether you're entertaining or simply enjoying everyday living, this home provides both elegance and functionality in equal measure. With an open concept layout, the heart of the home is the gourmet kitchen, beautifully appointed with an oversized island, KitchenAid stainless steel appliances, double ovens, and custom cabinetry with convenient pull out drawers. The kitchen overlooks the light and airy living room, creating a seamless connection between cooking, dining, and relaxation. From here, step out to the covered outdoor lanai and the expansive oversized deckan entertainers dream, ideal for hosting gatherings, celebrations, or simply enjoying Floridas beautiful weather year round. The primary bedroom is located on the first floor with an en suite bathroom, while the second floor offers large secondary bedrooms and a spacious bonus room. The community offers exceptional amenities, including a state of the art recreation center overlooking two beautiful lakes, a lakefront clubhouse with fitness center, resort style pool, firepit, summer kitchen, two playgrounds, sand volleyball courts, hammocks, club room, dog park, jogging trails, and more. The HOA covers 1 gigabit internet, community activities for the entire family, all landscape and irrigation maintenance, as well as outdoor pest control. Lakeshore is zoned for top rated schools, and it is located minutes away from the Theme Parks, new restaurants, shopping, and entertaining areas, and it is situated next to the Orange County National Golf Course, a 36 hole Championship Course. Call to schedule a private showing today.
Property Location and Similar Properties
All
Similar
Features
Appliances
- Convection Oven
- Cooktop
- Dishwasher
- Disposal
- Dryer
- Electric Water Heater
- Exhaust Fan
- Freezer
- Gas Water Heater
- Range
- Range Hood
- Refrigerator
- Tankless Water Heater
- Washer
Association Amenities
- Clubhouse
- Fitness Center
- Maintenance
- Playground
- Pool
Home Owners Association Fee
- 430.71
Home Owners Association Fee Includes
- Common Area Taxes
- Pool
- Internet
- Maintenance Grounds
- Pest Control
- Recreational Facilities
Association Name
- First Service Residential
Carport Spaces
- 0.00
Close Date
- 0000-00-00
Cooling
- Central Air
Country
- US
Covered Spaces
- 0.00
Exterior Features
- Courtyard
Flooring
- Carpet
- Ceramic Tile
- Hardwood
Garage Spaces
- 2.00
Heating
- Central
- Electric
High School
- Horizon High School
Insurance Expense
- 0.00
Interior Features
- Ceiling Fans(s)
- High Ceilings
- Living Room/Dining Room Combo
- Open Floorplan
- Primary Bedroom Main Floor
- Smart Home
- Thermostat
- Tray Ceiling(s)
- Walk-In Closet(s)
- Window Treatments
Legal Description
- LAKESHORE PRESERVE PHASE 2 89/50 LOT 247 05-24-27-5331
Levels
- Two
Living Area
- 4693.00
Middle School
- Horizon West Middle School
Area Major
- 34787 - Winter Garden/Oakland
Net Operating Income
- 0.00
Occupant Type
- Owner
Open Parking Spaces
- 0.00
Other Expense
- 0.00
Parcel Number
- 05-24-27-5331-02-470
Pets Allowed
- Yes
Possession
- Close Of Escrow
Property Type
- Residential
Roof
- Slate
School Elementary
- Panther Lake Elementary
Sewer
- Public Sewer
Tax Year
- 2023
Township
- 24
Utilities
- Cable Available
- Cable Connected
- Electricity Available
- Electricity Connected
- Fiber Optics
- Natural Gas Available
- Natural Gas Connected
- Sewer Connected
- Water Connected
Views
- 408
Virtual Tour Url
- https://listings.blakerussell.me/videos/019860ac-9546-719e-840d-244b8a6e3510
Water Source
- Public
Year Built
- 2019
Zoning Code
- P-D
Disclaimer: All information provided is deemed to be reliable but not guaranteed.
Listing Data ©2026 Greater Fort Lauderdale REALTORS®
Listings provided courtesy of The Hernando County Association of Realtors MLS.
Listing Data ©2026 REALTOR® Association of Citrus County
Listing Data ©2026 Royal Palm Coast Realtor® Association
The information provided by this website is for the personal, non-commercial use of consumers and may not be used for any purpose other than to identify prospective properties consumers may be interested in purchasing.Display of MLS data is usually deemed reliable but is NOT guaranteed accurate.
Datafeed Last updated on January 16, 2026 @ 12:00 am
©2006-2026 brokerIDXsites.com - https://brokerIDXsites.com
Sign Up Now for Free!X
Call Direct: Brokerage Office: Mobile: 352.585.0041
Registration Benefits:
- New Listings & Price Reduction Updates sent directly to your email
- Create Your Own Property Search saved for your return visit.
- "Like" Listings and Create a Favorites List
* NOTICE: By creating your free profile, you authorize us to send you periodic emails about new listings that match your saved searches and related real estate information.If you provide your telephone number, you are giving us permission to call you in response to this request, even if this phone number is in the State and/or National Do Not Call Registry.
Already have an account? Login to your account.

