
- Lori Ann Bugliaro P.A., REALTOR ®
- Tropic Shores Realty
- Helping My Clients Make the Right Move!
- Mobile: 352.585.0041
- Fax: 888.519.7102
- 352.585.0041
- loribugliaro.realtor@gmail.com
Contact Lori Ann Bugliaro P.A.
Schedule A Showing
Request more information
- Home
- Property Search
- Search results
- 396 Enterprise Osteen Road, OSTEEN, FL 32764
Property Photos
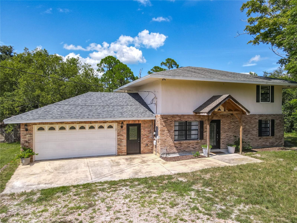

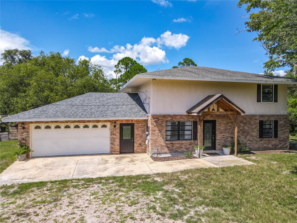
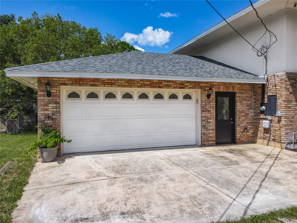
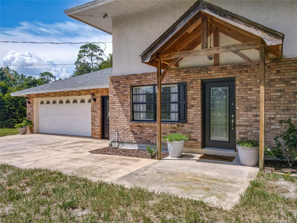
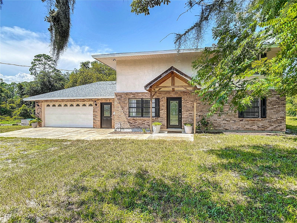
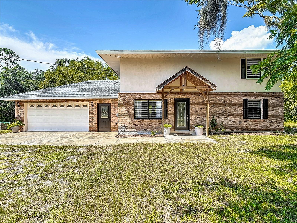
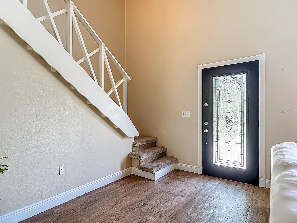
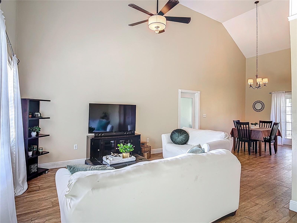
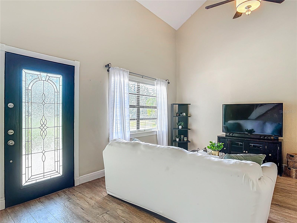
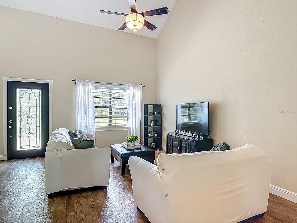
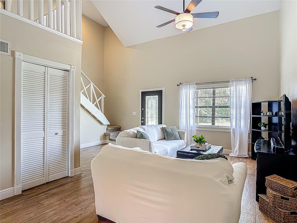
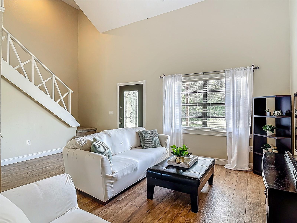
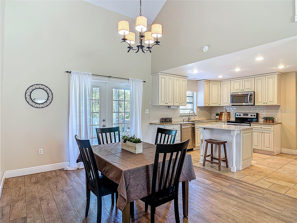
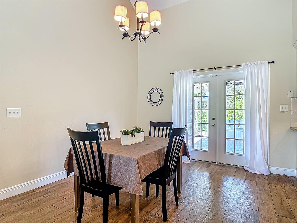
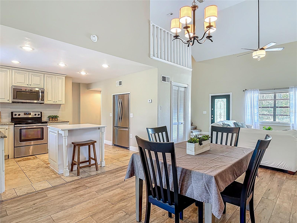
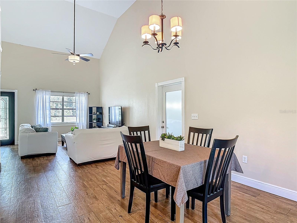
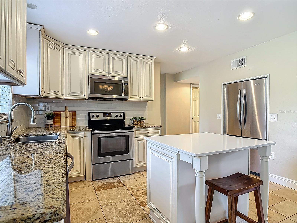
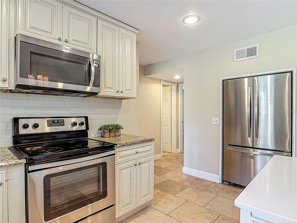
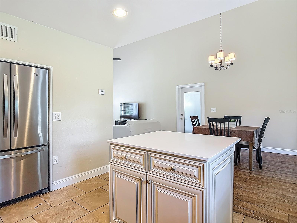
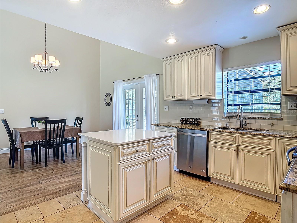
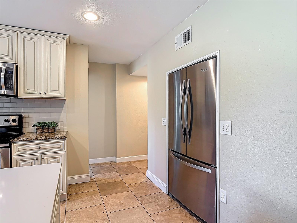
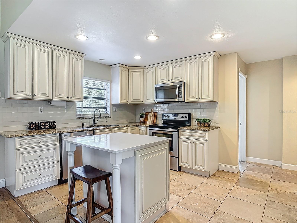
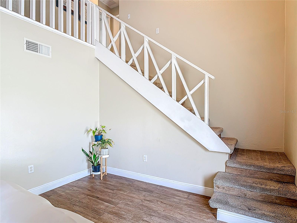
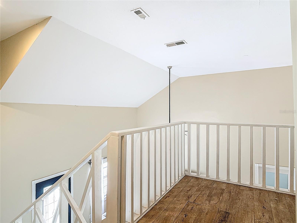
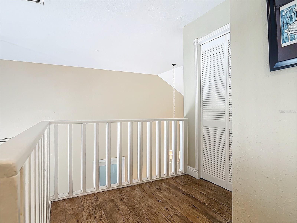
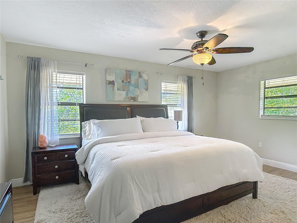
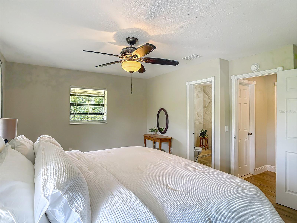
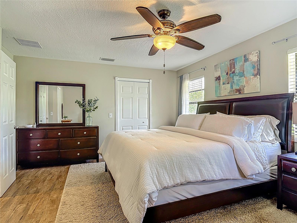
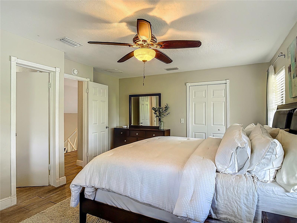
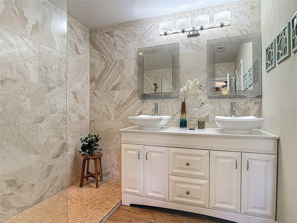
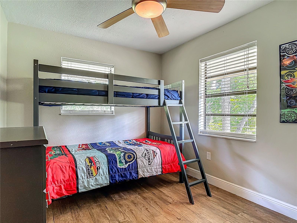
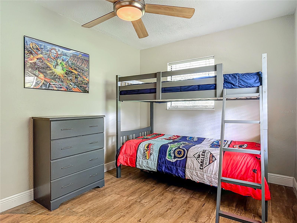
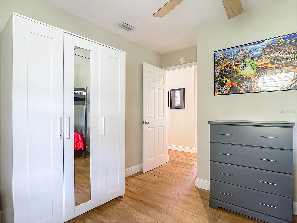
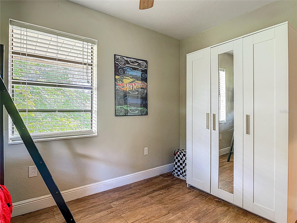
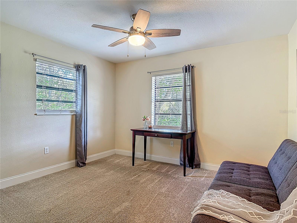
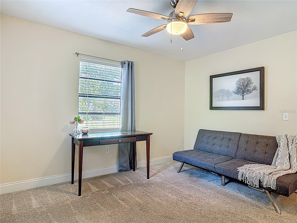
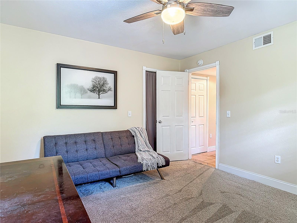
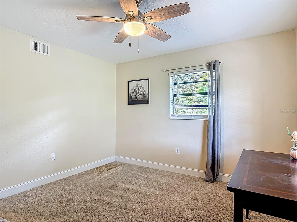
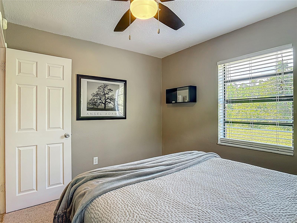
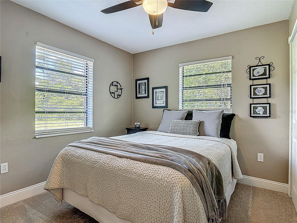
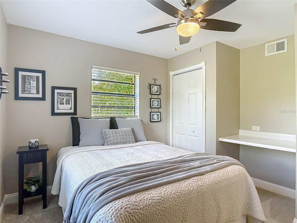
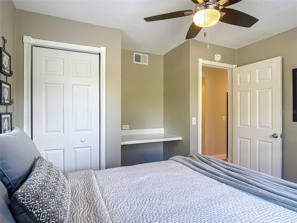
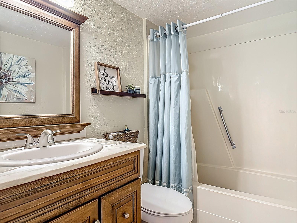
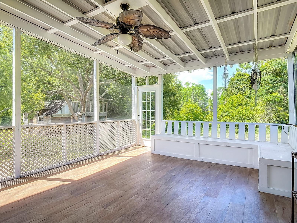
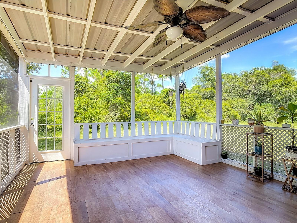
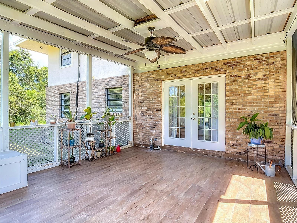
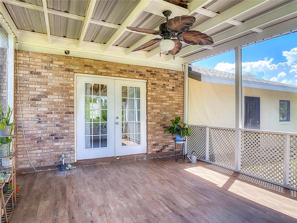
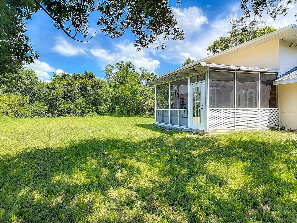
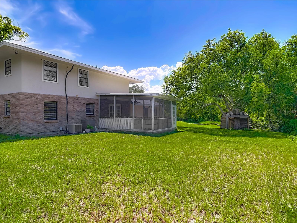
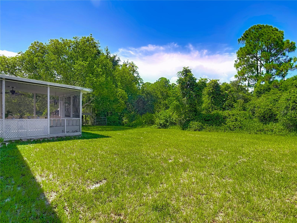
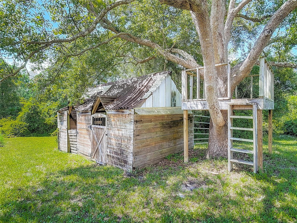
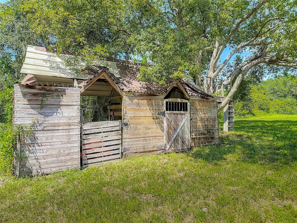
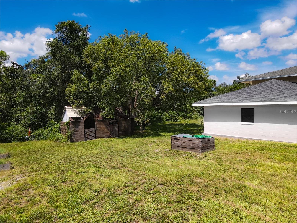
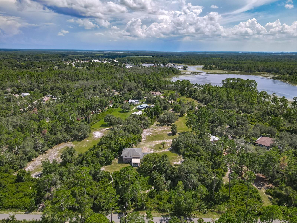
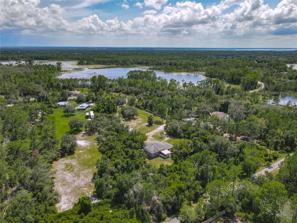
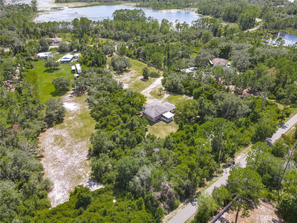
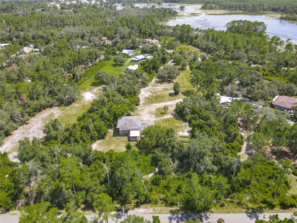
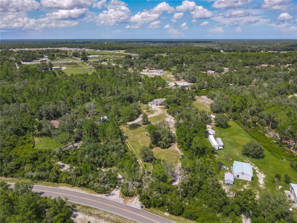
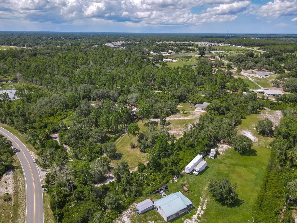
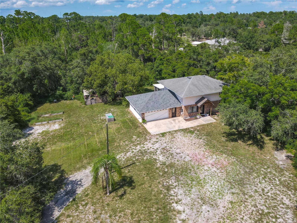
- MLS#: O6330702 ( Residential )
- Street Address: 396 Enterprise Osteen Road
- Viewed: 37
- Price: $495,000
- Price sqft: $190
- Waterfront: No
- Year Built: 1988
- Bldg sqft: 2600
- Bedrooms: 4
- Total Baths: 2
- Full Baths: 2
- Garage / Parking Spaces: 2
- Days On Market: 89
- Additional Information
- Geolocation: 28.8474 / -81.1728
- County: VOLUSIA
- City: OSTEEN
- Zipcode: 32764
- Elementary School: Osteen Elem
- Middle School: Heritage Middle
- High School: Pine Ridge High School
- Provided by: CHARLES RUTENBERG REALTY ORLANDO
- Contact: Joe Monaco, Jr.
- 407-622-2122

- DMCA Notice
-
DescriptionEnjoy some rural serenity on this 3.64 acre homestead that's between a Super Walmart and a new Publix, among others. Open and airy floorplan with soaring living room ceilings. Primary bedroom is upstairs, along with another room to be used as a nursery, office, bedroom, or den. The primary bathroom has access from the bedroom and the hallway and has been beautifully renovated with a large walk in shower with thick, door less clear glass and marbled walls with a modern sink/vanity. Two carpeted bedrooms are downstairs. Tiled kitchen is open to the dining area with granite counters, built in fridge, microwave, smooth top range/oven, dishwasher, tile backsplash, 42" cabinets, walk in pantry, and cooking island with Quartz countertop. Enter the spacious screened porch (14x17), with matching laminate flooring and built in bench seating, from the dining room's double French doors. The oversized garage (24x24), with door opener and plenty of workbench space, is great for hobbies and projects. The existing 24x12 barn/open shed is waiting for your horses or storage. Replumbed with water heater in 2024, garage roof replaced in 2022. The property backs to the paved East Central Florida Trail and the rear fence has a gate to it for your hiking and biking desires! Property qualifies for no money down USDA financing!
Property Location and Similar Properties
All
Similar
Features
Appliances
- Dishwasher
- Disposal
- Electric Water Heater
- Microwave
- Range
- Refrigerator
Home Owners Association Fee
- 0.00
Carport Spaces
- 0.00
Close Date
- 0000-00-00
Cooling
- Central Air
Country
- US
Covered Spaces
- 0.00
Exterior Features
- French Doors
Fencing
- Wire
- Wood
Flooring
- Carpet
- Ceramic Tile
- Laminate
Garage Spaces
- 2.00
Heating
- Central
- Electric
- Heat Pump
High School
- Pine Ridge High School
Insurance Expense
- 0.00
Interior Features
- Ceiling Fans(s)
- High Ceilings
- Living Room/Dining Room Combo
- Open Floorplan
- PrimaryBedroom Upstairs
- Solid Surface Counters
- Split Bedroom
- Stone Counters
- Walk-In Closet(s)
- Window Treatments
Legal Description
- 12-19-31 IRREG PARCEL IN SW 1/4 OF SE 1/4 LYING N OF RD & S OF RR MEAS 743.45 FT ON E/L & 304.21 FT ON N/L PER OR 4474 PGS 0010-0011 PER OR 6766 PG 3046 PER OR 6960 PG 1235 PER OR 7026 PG 2620 PER OR 7102 PG 1674 PER OR 8355 PG 2670
Levels
- Two
Living Area
- 1640.00
Middle School
- Heritage Middle
Area Major
- 32764 - Osteen
Net Operating Income
- 0.00
Occupant Type
- Owner
Open Parking Spaces
- 0.00
Other Expense
- 0.00
Other Structures
- Barn(s)
Parcel Number
- 12-19-31-00-00-0096
Parking Features
- Garage Door Opener
- Oversized
- Parking Pad
Possession
- Close Of Escrow
Property Type
- Residential
Roof
- Shingle
School Elementary
- Osteen Elem
Sewer
- Septic Tank
Style
- Contemporary
Tax Year
- 2024
Township
- 19S
Utilities
- Cable Available
Views
- 37
Virtual Tour Url
- https://www.propertypanorama.com/instaview/stellar/O6330702
Water Source
- Well
Year Built
- 1988
Zoning Code
- 01R4
Disclaimer: All information provided is deemed to be reliable but not guaranteed.
Listing Data ©2025 Greater Fort Lauderdale REALTORS®
Listings provided courtesy of The Hernando County Association of Realtors MLS.
Listing Data ©2025 REALTOR® Association of Citrus County
Listing Data ©2025 Royal Palm Coast Realtor® Association
The information provided by this website is for the personal, non-commercial use of consumers and may not be used for any purpose other than to identify prospective properties consumers may be interested in purchasing.Display of MLS data is usually deemed reliable but is NOT guaranteed accurate.
Datafeed Last updated on November 6, 2025 @ 12:00 am
©2006-2025 brokerIDXsites.com - https://brokerIDXsites.com
Sign Up Now for Free!X
Call Direct: Brokerage Office: Mobile: 352.585.0041
Registration Benefits:
- New Listings & Price Reduction Updates sent directly to your email
- Create Your Own Property Search saved for your return visit.
- "Like" Listings and Create a Favorites List
* NOTICE: By creating your free profile, you authorize us to send you periodic emails about new listings that match your saved searches and related real estate information.If you provide your telephone number, you are giving us permission to call you in response to this request, even if this phone number is in the State and/or National Do Not Call Registry.
Already have an account? Login to your account.

