
- Lori Ann Bugliaro P.A., REALTOR ®
- Tropic Shores Realty
- Helping My Clients Make the Right Move!
- Mobile: 352.585.0041
- Fax: 888.519.7102
- 352.585.0041
- loribugliaro.realtor@gmail.com
Contact Lori Ann Bugliaro P.A.
Schedule A Showing
Request more information
- Home
- Property Search
- Search results
- 31980 Geoff Way, SORRENTO, FL 32776
Property Photos
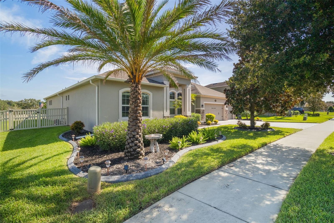

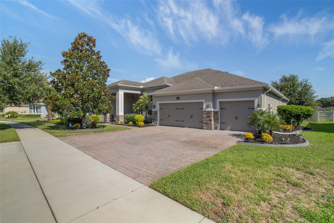
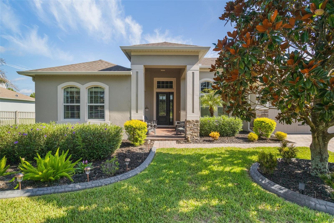
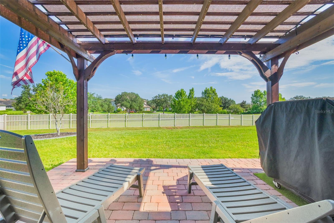
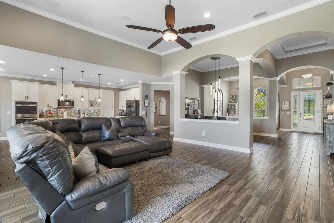
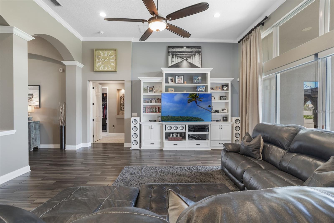
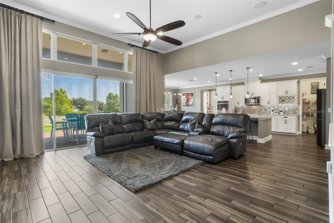
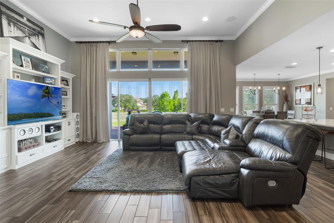
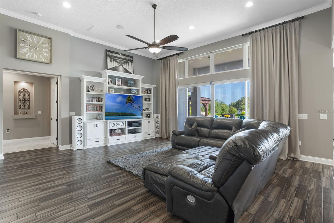
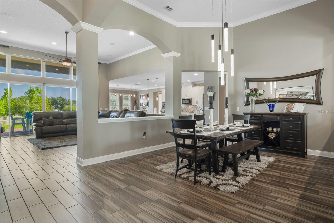
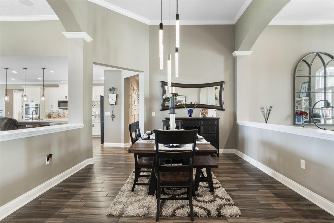
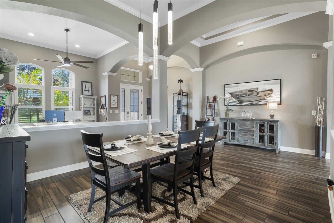
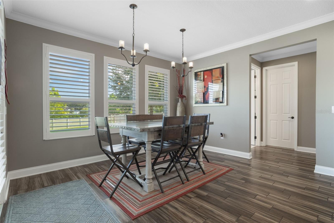
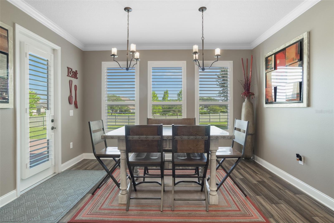
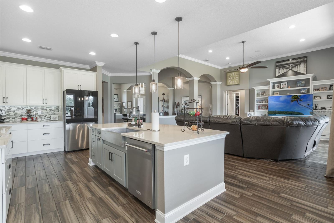
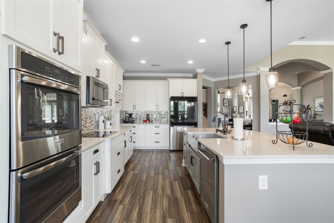
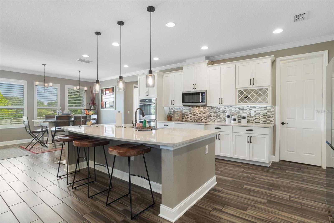
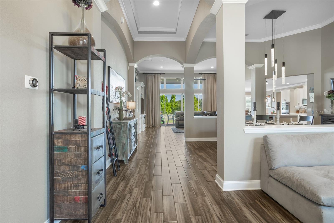
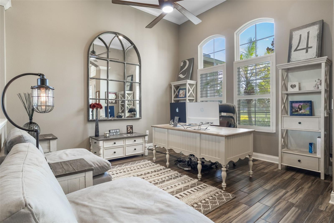
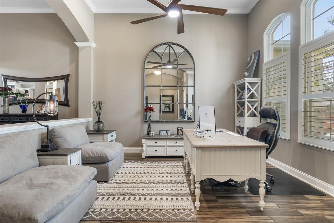
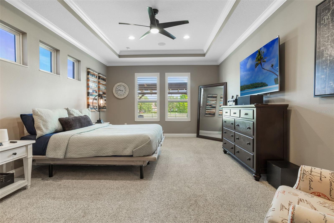
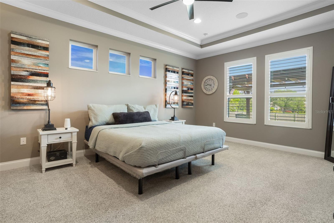
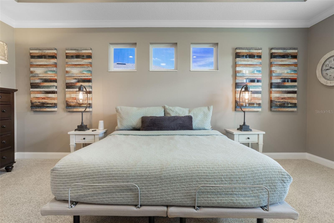
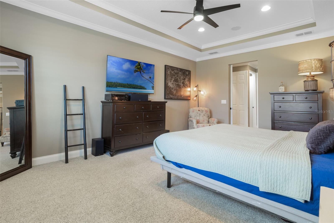
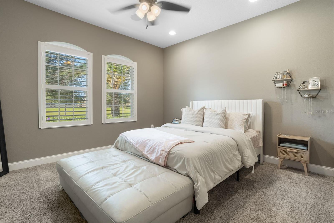
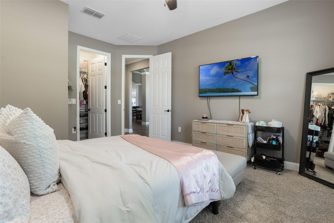
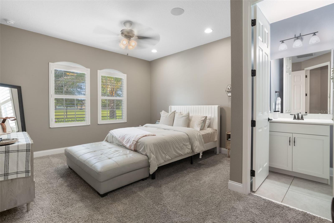
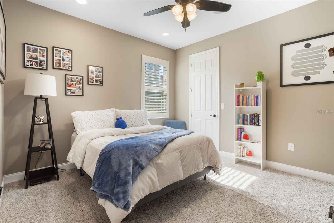
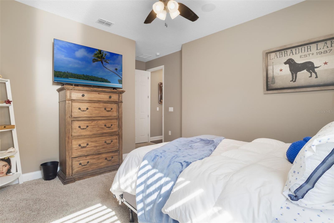
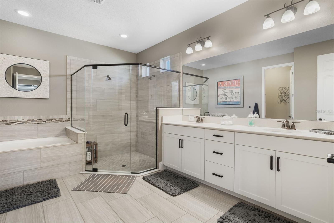
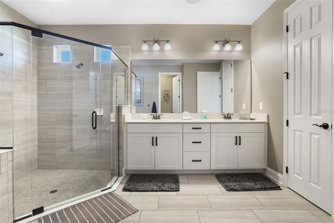
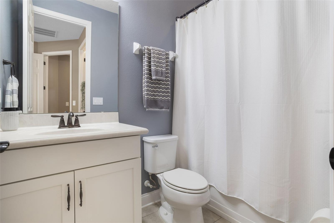
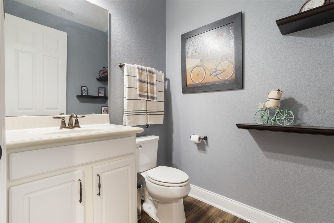
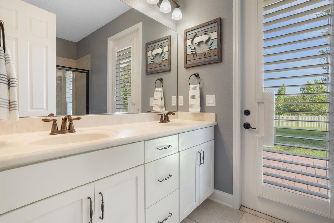
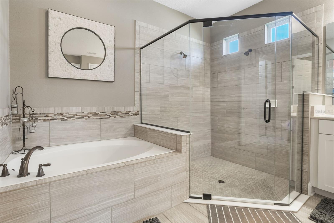
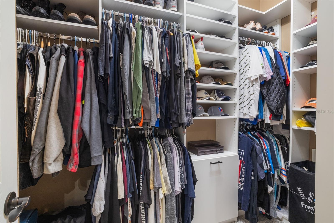
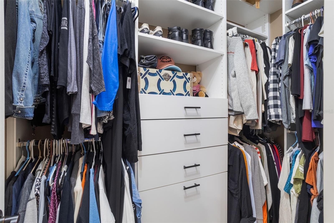
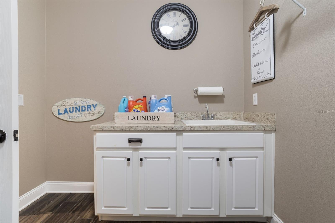
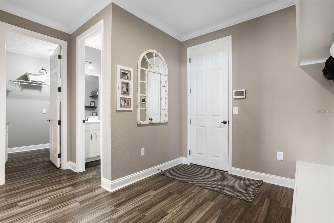
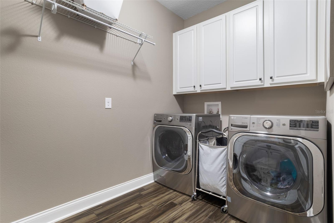
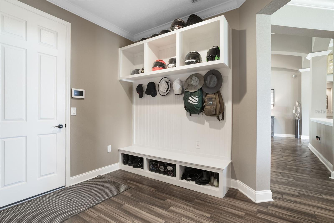
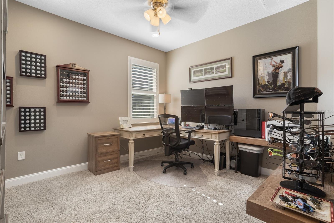
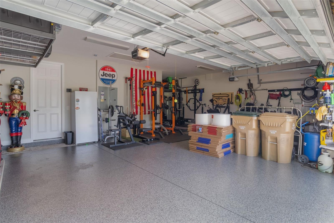
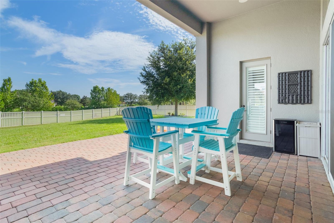
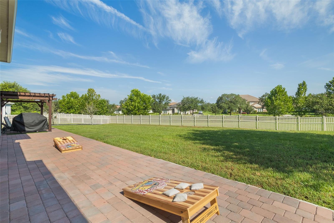
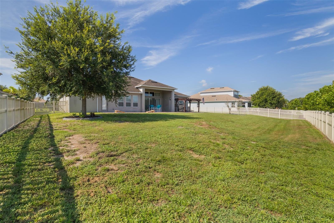
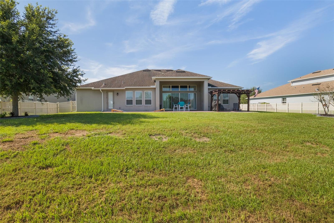
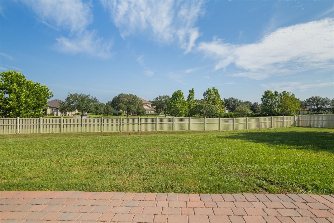
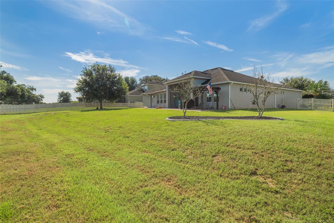
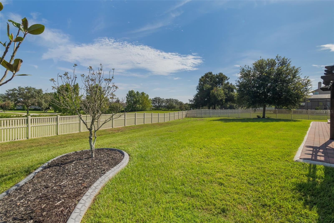
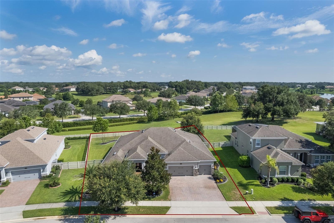
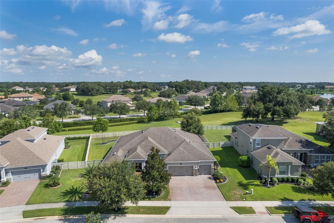
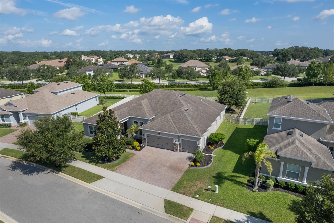
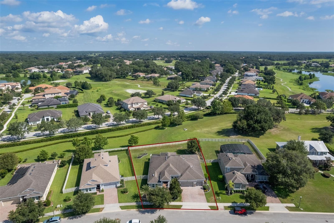
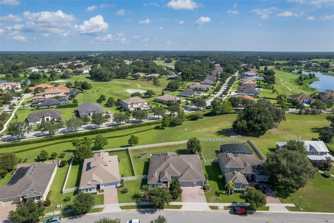
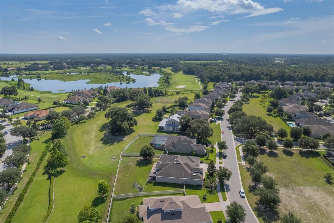
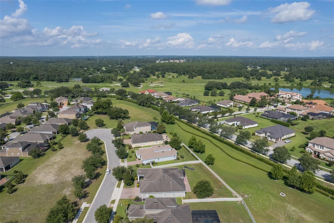
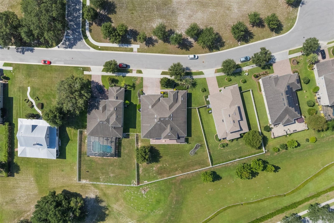
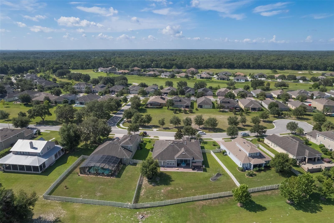
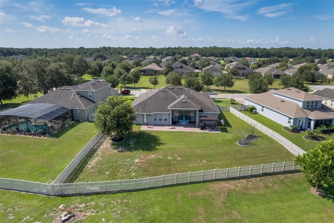
- MLS#: O6332984 ( Residential )
- Street Address: 31980 Geoff Way
- Viewed: 165
- Price: $754,900
- Price sqft: $170
- Waterfront: No
- Year Built: 2015
- Bldg sqft: 4437
- Bedrooms: 4
- Total Baths: 4
- Full Baths: 3
- 1/2 Baths: 1
- Garage / Parking Spaces: 3
- Days On Market: 91
- Additional Information
- Geolocation: 28.816 / -81.5308
- County: LAKE
- City: SORRENTO
- Zipcode: 32776
- Subdivision: Serenity At Redtail Sub
- Elementary School: Sorrento Elementary
- Middle School: Mount Dora Middle
- High School: Mount Dora High
- Provided by: SUNDIAL REAL ESTATE LLC
- Contact: Nicole Van Treese
- 407-601-2200

- DMCA Notice
-
DescriptionYour dream home awaits in the serene, gated community of Serenity at Redtail.Located in peaceful Sorrento, this home offers a tranquil retreat from the hustle and bustle while still keeping you close to the charm and convenience of Mount Dora, Sanford, and Orlando. Just under a mile from the Wekiva Parkway (SR 429), commuting throughout the greater Orlando area is a breeze.Serenity at Redtail borders the exclusive RedTail Golf Club, where optional memberships offer access to golf, tennis, a resort style pool, fitness center, and on site dining.Designed with energy efficiency in mind, the home features double paned windows and superior insulationresulting in an average electric bill of just ~$252/month over the past 18 months. Mature trees and manicured landscaping create a welcoming curb appeal, setting the tone for whats inside.Step through the front door to be greeted by soaring 12 tray ceilings and an open, airy ambiance. The thoughtfully designed open floor plan flows effortlessly, highlighted by elegant finishes including 8 interior doors, 3.25 baseboards, and custom crown molding. A 4 panel sliding glass door brings in abundant natural light and opens to a spacious 1,062 sq ft patio with a pergolaperfect for indoor outdoor living.The family room features a built in entertainment center, ideal for movie nights and entertaining. The gourmet kitchen is a chefs dream with top of the line KitchenAid appliances, 42 cabinetry, tiled backsplash, under cabinet lighting, a walk in pantry, coffee bar, and an oversized center island at the heart of it all.The luxurious owner's suite features double doors, a custom tray ceiling with accent lighting, and two walk in California closets. The spa inspired ensuite bath includes a soaking tub, an oversized walk in shower with dual shower heads, and double vanities.All bedrooms are generously sized, each with walk in closets and prewiring for wall mounted TVs. A dedicated home office offers a quiet, productive workspace. The large laundry room features built in cabinetry, a utility sink, counter space, and a WiFi hub.Enjoy whole home audio with custom speaker zones in the patio, primary suite and bath, family room, and secondary bedrooms. Additional upgrades include plantation shutters, custom window treatments for the sliding glass doors, and a whole house security system for peace of mind.The fully fenced backyard is prewired for a future pool and includes dual entry gates. The oversized 3 car garage features epoxy flooring, ceiling mounted storage, and prewiring for a whole house generatormaking it both stylish and functional.Opportunities in Serenity at Redtail are rare and highly sought after. Dont miss your chance to own this beautifully maintained, energy efficient home in a one of a kind community. Schedule your private tour today!
Property Location and Similar Properties
All
Similar
Features
Appliances
- Built-In Oven
- Cooktop
- Dishwasher
- Dryer
- Microwave
- Refrigerator
- Washer
Home Owners Association Fee
- 155.00
Association Name
- Rizzetta Management/Kiera Lemmon
Association Phone
- 4074722471
Builder Model
- The San Marino
Builder Name
- M/I Homes
Carport Spaces
- 0.00
Close Date
- 0000-00-00
Cooling
- Central Air
Country
- US
Covered Spaces
- 0.00
Exterior Features
- Rain Gutters
- Sidewalk
- Sliding Doors
Fencing
- Fenced
- Vinyl
Flooring
- Carpet
- Tile
Garage Spaces
- 3.00
Heating
- Central
High School
- Mount Dora High
Insurance Expense
- 0.00
Interior Features
- Ceiling Fans(s)
- Crown Molding
- Eat-in Kitchen
- Kitchen/Family Room Combo
- Open Floorplan
- Solid Surface Counters
- Split Bedroom
- Tray Ceiling(s)
- Walk-In Closet(s)
Legal Description
- SERENITY AT REDTAIL PB 66 PG 40-41 LOT 68 ORB 6214 PG 1034
Levels
- One
Living Area
- 3348.00
Lot Features
- Oversized Lot
- Sidewalk
- Paved
Middle School
- Mount Dora Middle
Area Major
- 32776 - Sorrento / Mount Plymouth
Net Operating Income
- 0.00
Occupant Type
- Owner
Open Parking Spaces
- 0.00
Other Expense
- 0.00
Parcel Number
- 20-19-28-0100-000-06800
Parking Features
- Driveway
- Oversized
Pets Allowed
- Yes
Possession
- Close Of Escrow
Property Condition
- Completed
Property Type
- Residential
Roof
- Shingle
School Elementary
- Sorrento Elementary
Sewer
- Public Sewer
Style
- Traditional
Tax Year
- 2024
Township
- 19S
Utilities
- BB/HS Internet Available
- Cable Available
- Electricity Connected
- Public
- Sewer Connected
- Water Connected
View
- Park/Greenbelt
Views
- 165
Virtual Tour Url
- https://media.devoredesign.com/videos/01987c01-e0d4-71f5-a102-c758b5c593c9?v=413
Water Source
- Public
Year Built
- 2015
Disclaimer: All information provided is deemed to be reliable but not guaranteed.
Listing Data ©2025 Greater Fort Lauderdale REALTORS®
Listings provided courtesy of The Hernando County Association of Realtors MLS.
Listing Data ©2025 REALTOR® Association of Citrus County
Listing Data ©2025 Royal Palm Coast Realtor® Association
The information provided by this website is for the personal, non-commercial use of consumers and may not be used for any purpose other than to identify prospective properties consumers may be interested in purchasing.Display of MLS data is usually deemed reliable but is NOT guaranteed accurate.
Datafeed Last updated on November 6, 2025 @ 12:00 am
©2006-2025 brokerIDXsites.com - https://brokerIDXsites.com
Sign Up Now for Free!X
Call Direct: Brokerage Office: Mobile: 352.585.0041
Registration Benefits:
- New Listings & Price Reduction Updates sent directly to your email
- Create Your Own Property Search saved for your return visit.
- "Like" Listings and Create a Favorites List
* NOTICE: By creating your free profile, you authorize us to send you periodic emails about new listings that match your saved searches and related real estate information.If you provide your telephone number, you are giving us permission to call you in response to this request, even if this phone number is in the State and/or National Do Not Call Registry.
Already have an account? Login to your account.

