
- Lori Ann Bugliaro P.A., REALTOR ®
- Tropic Shores Realty
- Helping My Clients Make the Right Move!
- Mobile: 352.585.0041
- Fax: 888.519.7102
- 352.585.0041
- loribugliaro.realtor@gmail.com
Contact Lori Ann Bugliaro P.A.
Schedule A Showing
Request more information
- Home
- Property Search
- Search results
- 6299 Chorus Drive, MASCOTTE, FL 34753
Property Photos
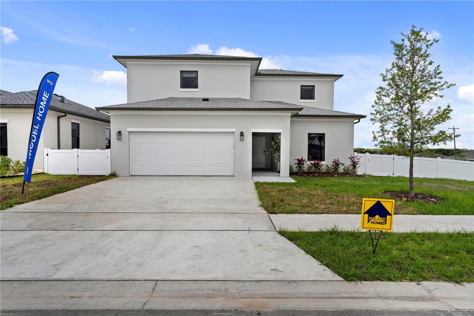

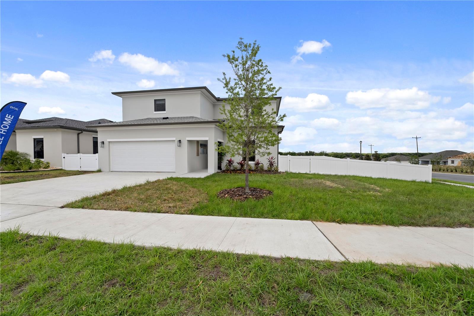
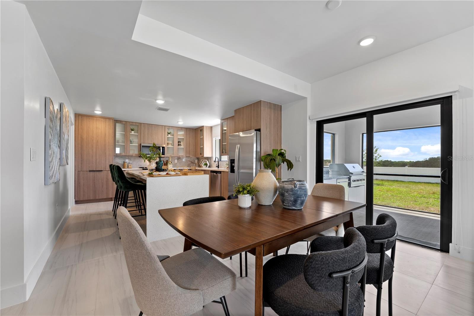
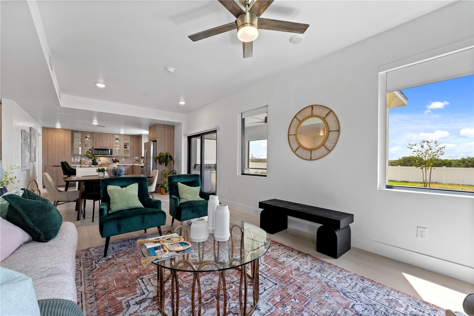
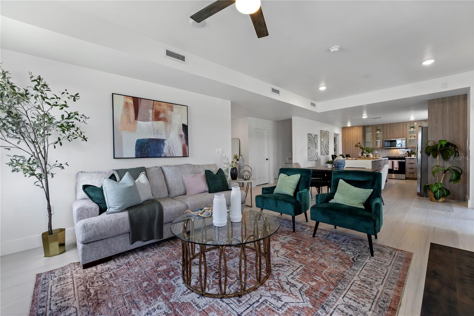
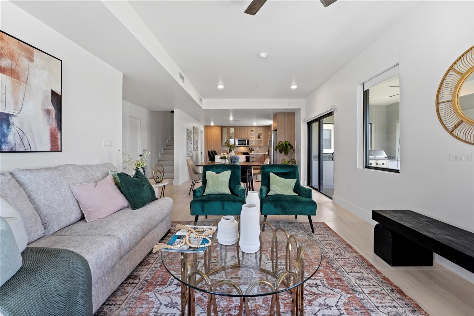
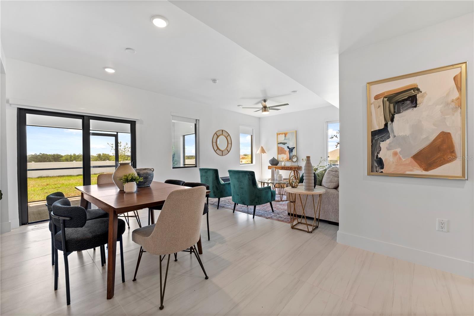
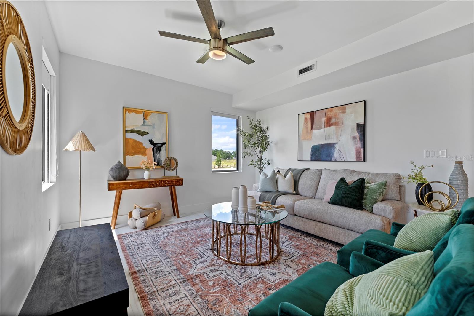
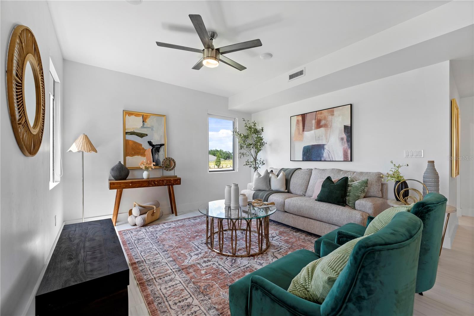
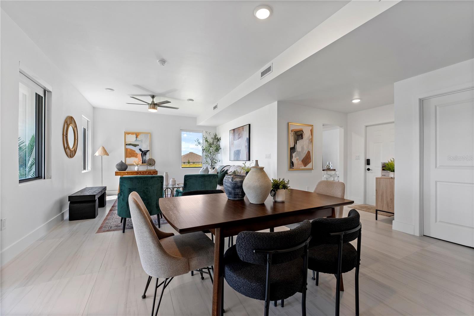
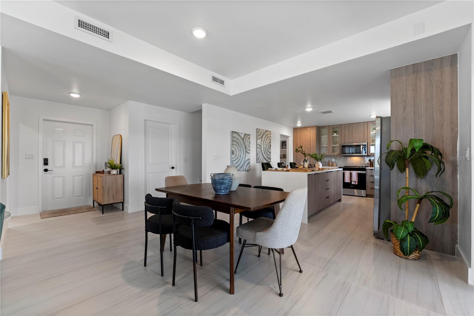
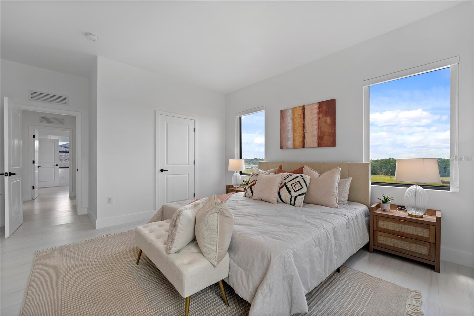
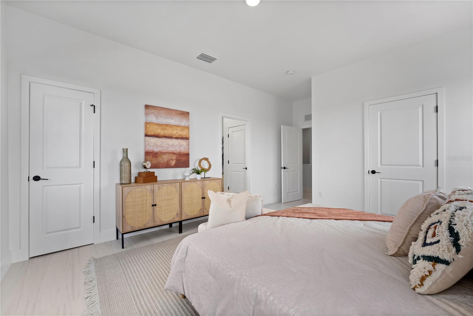
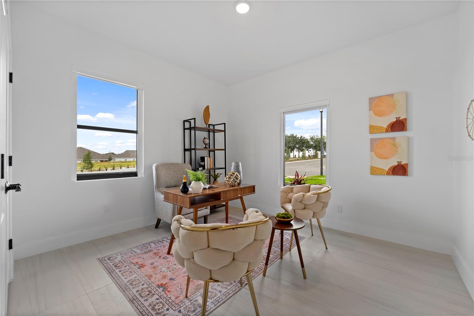
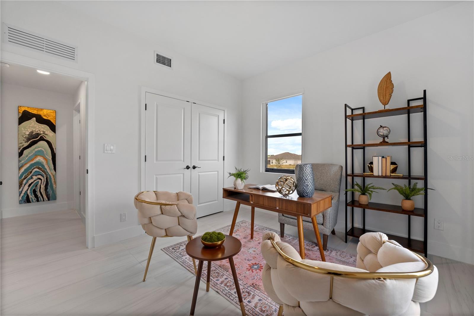
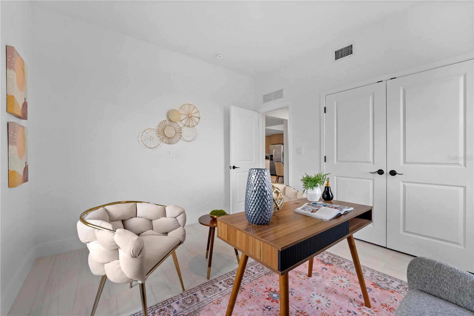
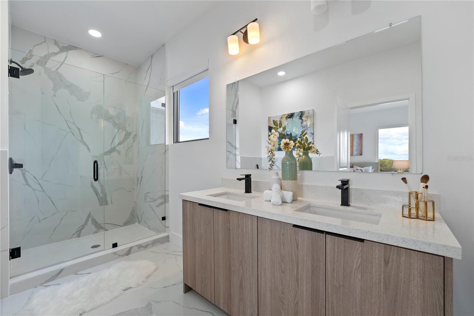
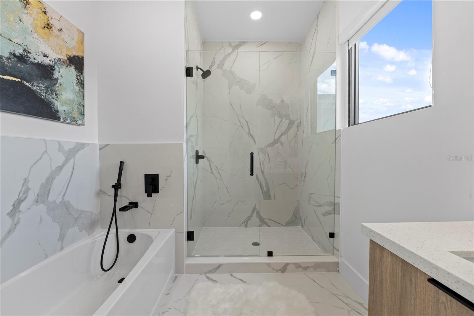
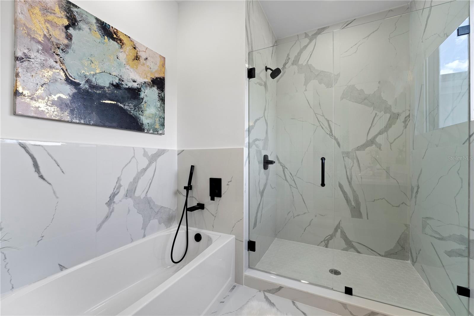
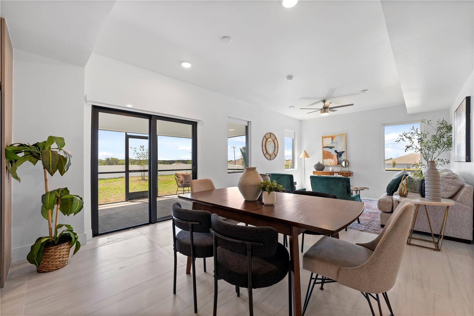
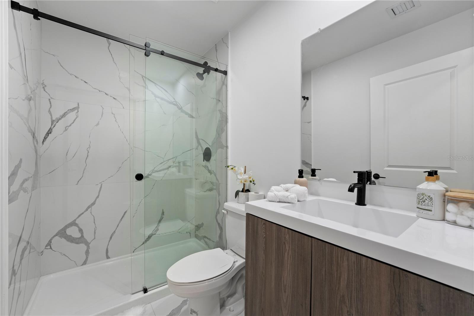
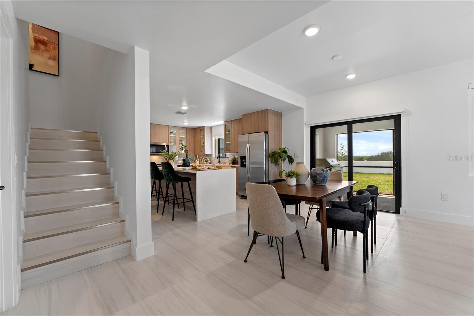
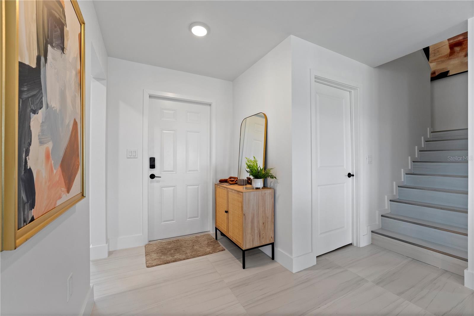
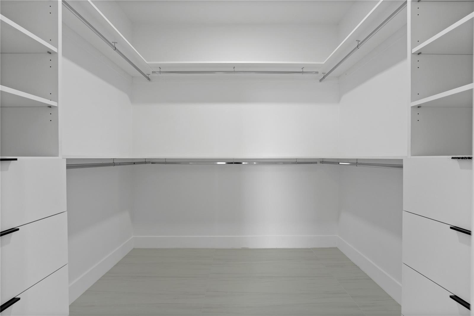
- MLS#: O6333298 ( Residential )
- Street Address: 6299 Chorus Drive
- Viewed: 64
- Price: $407,534
- Price sqft: $144
- Waterfront: No
- Year Built: 2025
- Bldg sqft: 2824
- Bedrooms: 4
- Total Baths: 3
- Full Baths: 3
- Garage / Parking Spaces: 2
- Days On Market: 93
- Additional Information
- Geolocation: 28.585 / -81.8766
- County: LAKE
- City: MASCOTTE
- Zipcode: 34753
- Subdivision: Villa Pass Onx Homes
- Elementary School: Mascotte Elem
- Middle School: Gray Middle
- Provided by: ONX HOMES FLORIDA REALTY LLC
- Contact: Alicia Ale
- 305-586-4160

- DMCA Notice
-
DescriptionOn Villa Pass, located near Clermont, FL, is a welcoming, family friendly community featuring 200 preconstruction single family homes. We provide a range of exquisitely designed homes with diverse facades and interior options, allowing you to customize your dream living space. This home includes 4 bedrooms, 3 full baths, a modern open kitchen, energy efficient appliances, a spacious backyard, access to a community park, and the enjoyment of a scenic nature trail along the communitys edge. At Onx Homes, we take pride in our standard, which includes cutting edge X+ Construction features, a fully concrete foundation, sleek quartz countertops, energy efficient appliances, and luxurious porcelain tile flooring in our homes in Groveland, FL. Our commitment to these elements ensures that your home is not only beautiful but also built to withstand the elements. *Disclaimer* Photos shown are of the model home, collections, upgrades, finishes and floorplan, location and specs may vary visit our sales center for more information. Incentives and available inventory may change without notice.
Property Location and Similar Properties
All
Similar
Features
Appliances
- Dishwasher
- Dryer
- Electric Water Heater
- Microwave
- Other
- Range
- Refrigerator
- Tankless Water Heater
- Washer
Association Amenities
- Trail(s)
Home Owners Association Fee
- 155.00
Home Owners Association Fee Includes
- Cable TV
- Fidelity Bond
- Insurance
- Management
Association Name
- Villa Pass Homeowners Association
- Inc.
Builder Model
- 2L-N
Builder Name
- ONX Homes
Carport Spaces
- 0.00
Close Date
- 0000-00-00
Cooling
- Central Air
Country
- US
Covered Spaces
- 0.00
Exterior Features
- Garden
- Other
Flooring
- Luxury Vinyl
- Tile
Furnished
- Unfurnished
Garage Spaces
- 2.00
Heating
- Central
- Electric
Insurance Expense
- 0.00
Interior Features
- Built-in Features
- High Ceilings
- Living Room/Dining Room Combo
- Open Floorplan
- Thermostat
- Walk-In Closet(s)
Legal Description
- Block 4
- Lot 251
Levels
- Two
Living Area
- 2178.00
Middle School
- Gray Middle
Area Major
- 34753 - Mascotte
Net Operating Income
- 0.00
New Construction Yes / No
- Yes
Occupant Type
- Vacant
Open Parking Spaces
- 0.00
Other Expense
- 0.00
Parcel Number
- 11-22-24-0011-000-25100
Parking Features
- Driveway
- Electric Vehicle Charging Station(s)
Pets Allowed
- Cats OK
- Dogs OK
- Yes
Possession
- Close Of Escrow
Property Condition
- Completed
Property Type
- Residential
Roof
- Shingle
School Elementary
- Mascotte Elem
Sewer
- Public Sewer
Style
- Contemporary
Tax Year
- 2023
Township
- 22
Utilities
- Cable Available
- Electricity Connected
- Other
- Sewer Connected
- Water Connected
View
- Garden
Views
- 64
Virtual Tour Url
- https://my.matterport.com/show/?m=Vp94c9m73nL&mls=1
Water Source
- Public
Year Built
- 2025
Disclaimer: All information provided is deemed to be reliable but not guaranteed.
Listing Data ©2025 Greater Fort Lauderdale REALTORS®
Listings provided courtesy of The Hernando County Association of Realtors MLS.
Listing Data ©2025 REALTOR® Association of Citrus County
Listing Data ©2025 Royal Palm Coast Realtor® Association
The information provided by this website is for the personal, non-commercial use of consumers and may not be used for any purpose other than to identify prospective properties consumers may be interested in purchasing.Display of MLS data is usually deemed reliable but is NOT guaranteed accurate.
Datafeed Last updated on November 6, 2025 @ 12:00 am
©2006-2025 brokerIDXsites.com - https://brokerIDXsites.com
Sign Up Now for Free!X
Call Direct: Brokerage Office: Mobile: 352.585.0041
Registration Benefits:
- New Listings & Price Reduction Updates sent directly to your email
- Create Your Own Property Search saved for your return visit.
- "Like" Listings and Create a Favorites List
* NOTICE: By creating your free profile, you authorize us to send you periodic emails about new listings that match your saved searches and related real estate information.If you provide your telephone number, you are giving us permission to call you in response to this request, even if this phone number is in the State and/or National Do Not Call Registry.
Already have an account? Login to your account.

