
- Lori Ann Bugliaro P.A., REALTOR ®
- Tropic Shores Realty
- Helping My Clients Make the Right Move!
- Mobile: 352.585.0041
- Fax: 888.519.7102
- 352.585.0041
- loribugliaro.realtor@gmail.com
Contact Lori Ann Bugliaro P.A.
Schedule A Showing
Request more information
- Home
- Property Search
- Search results
- 311 8th Avenue, WINDERMERE, FL 34786
Property Photos
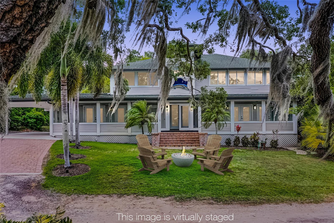

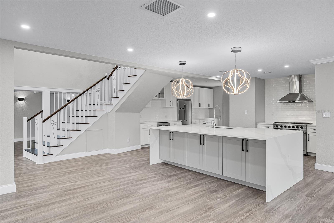
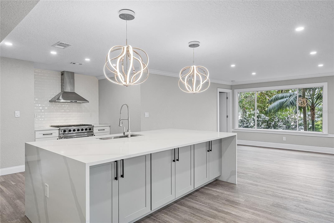
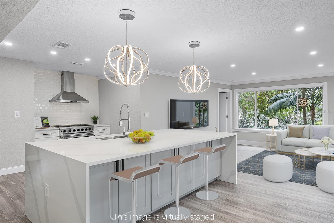
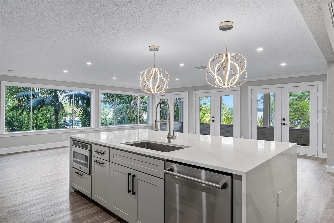
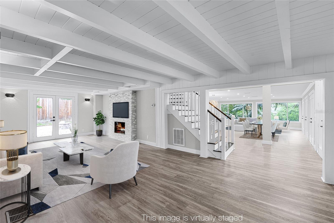
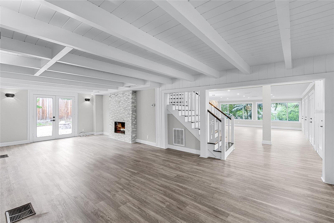
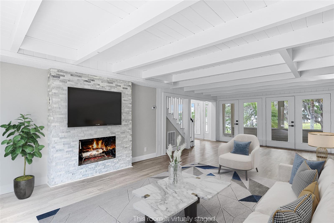
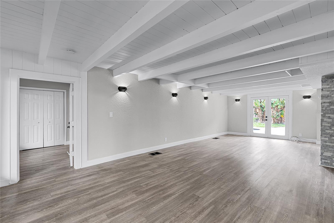
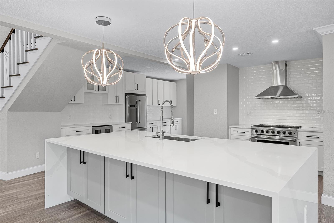
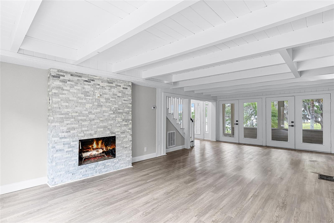
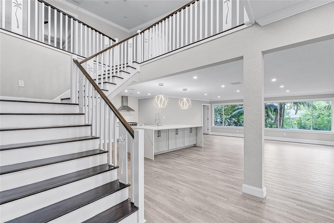
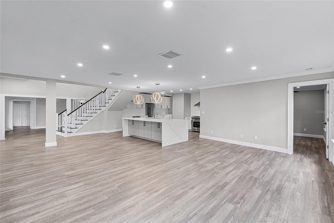
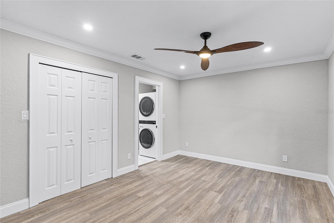
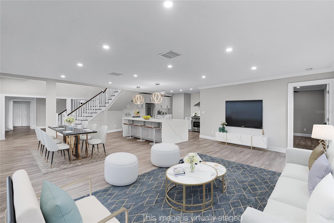
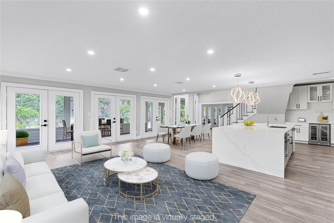
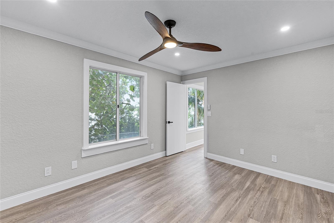
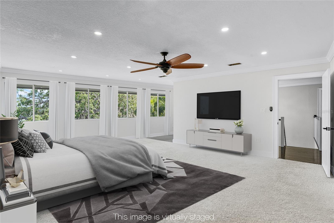
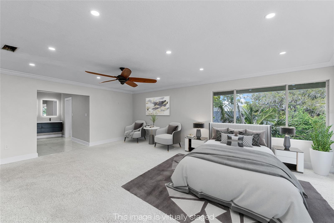
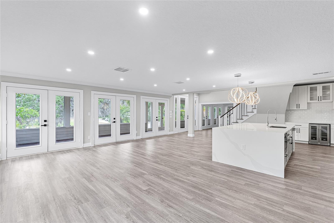
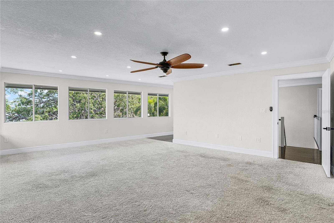
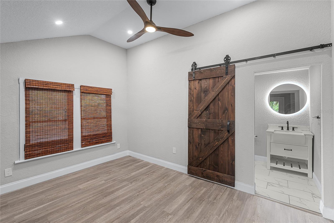
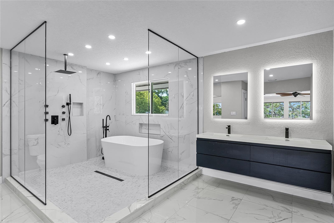
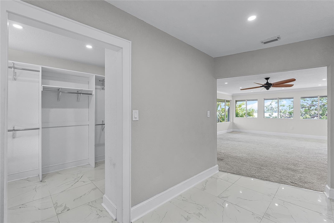
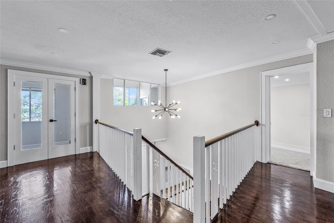
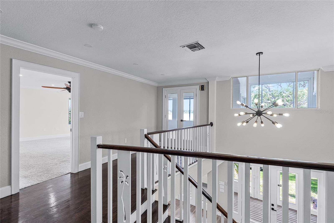
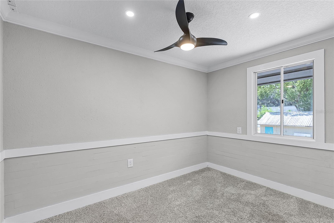
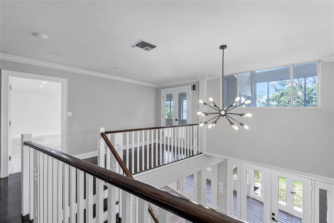
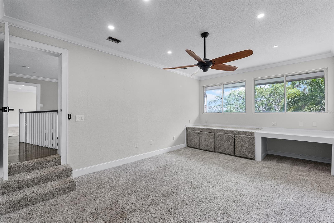
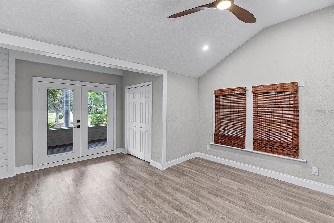
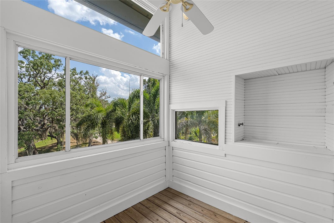
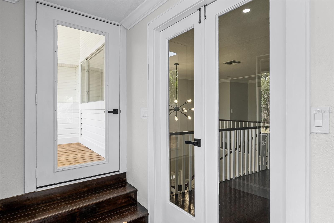
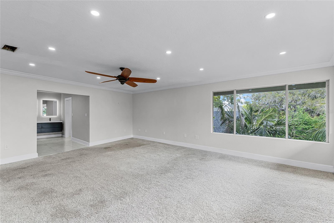
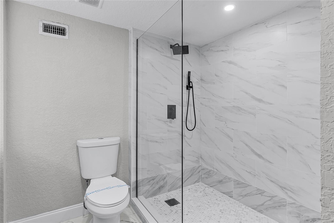
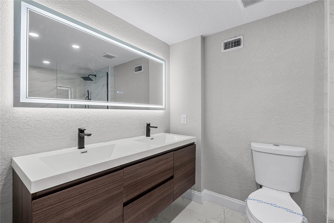
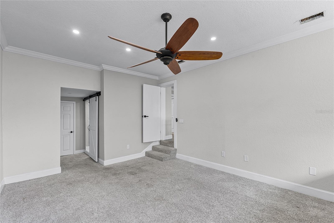
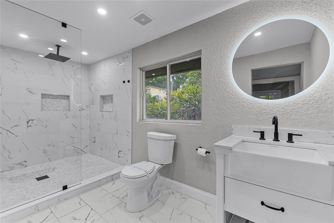
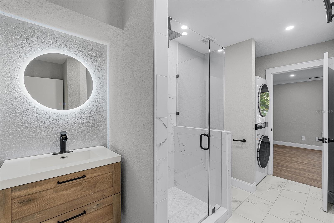
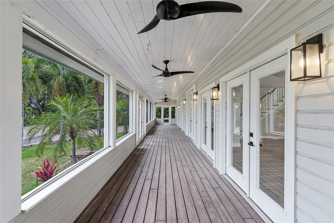
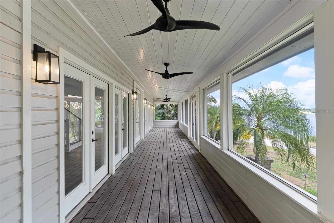
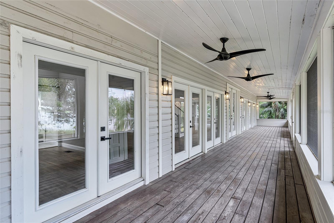
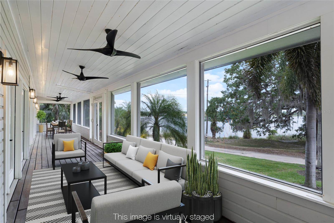
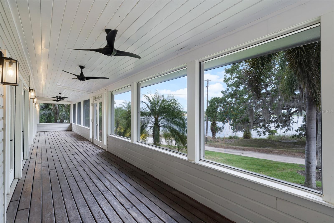
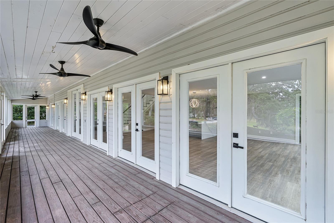
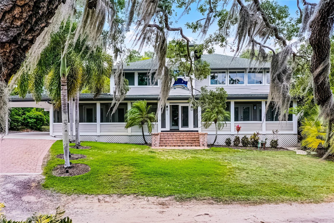
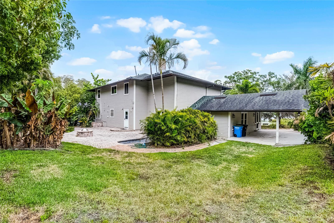
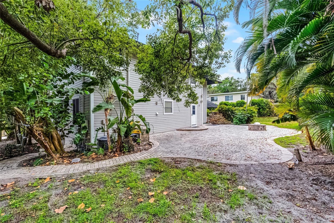
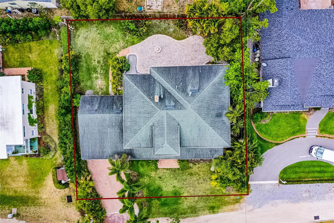
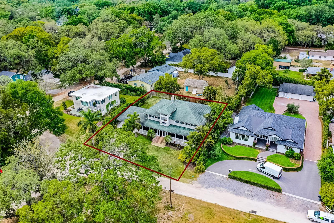
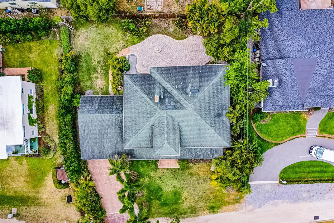
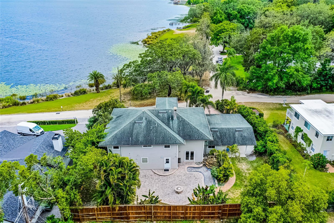
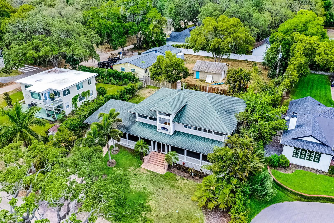
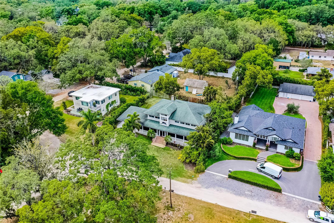
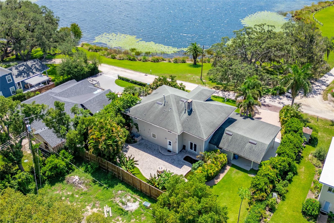
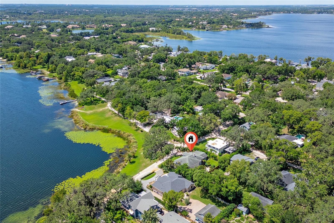
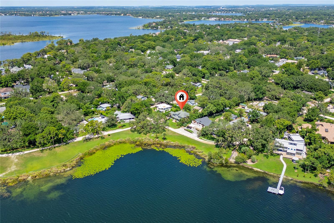
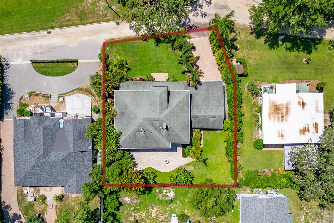
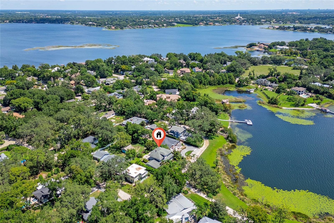
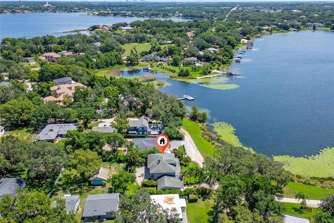
- MLS#: O6333319 ( Residential )
- Street Address: 311 8th Avenue
- Viewed: 183
- Price: $1,660,000
- Price sqft: $436
- Waterfront: Yes
- Waterfront Type: Lake Front
- Year Built: 1913
- Bldg sqft: 3805
- Bedrooms: 5
- Total Baths: 4
- Full Baths: 4
- Days On Market: 91
- Additional Information
- Geolocation: 28.4931 / -81.531
- County: ORANGE
- City: WINDERMERE
- Zipcode: 34786
- Subdivision: Windermere Town
- Elementary School: Windermere Elem
- Middle School: Gotha Middle
- High School: Olympia High

- DMCA Notice
-
DescriptionLuxury Lakefront Living in Downtown Windermere | Fresh Opportunity on Lake Bessie. Welcome to your private slice of lakefront paradise on Lake Bessie, where luxury living meets laid back charm in the heart of Downtown Windermere. Imagine waking up to shimmering water views, paddle boarding before breakfast, and ending each day with sunsets that paint the skythis is everyday life at 311 E 8th Avenue. Tucked within one of Central Floridas most desirable communities, this home offers unmatched privacy, no HOA, and timeless design with modern updates. A screened front porch sets a relaxed tone, leading into an open floor plan that blends comfort and sophistication. The chefs kitchen with stainless steel appliances, natural gas range, and custom cabinetry opens to sunlit gathering spaces that overlook the lake, creating an effortless flow for entertaining. A cozy fireplace anchors the dining area, framed by windows with views of the koi pond and rock waterfall. Two main floor ensuite bedrooms provide convenience for family or guests, while the upstairs primary suite feels like a private sanctuary with panoramic views of Lake Bessie and Isleworth Golf Course, a spa inspired bath, and a spacious walk in closet. Outside, life slows down. Start your mornings lakeside with coffee and birdsong, spend afternoons fishing or paddle boarding from your own shoreline, and wind down by the firepit under the stars. Recent updates50 year architectural roof, Carrier AC units, new flooring, water softener, updated drain field, and fresh paint inside and outoffer peace of mind for years to come. Here, every day feels like a getaway. Windermeres golf cart friendly lifestyle puts you steps from weekly farmers markets, local cafs, food truck Fridays, and the Butler Chain of Lakes. Zoned for top rated schools and only minutes from Winter Garden, Dr. Phillips, and Disney, this rare property blends luxury, lifestyle, and lakefront living in one unforgettable home. Your lakefront story begins here. Schedule your private tour today. One or more pictures are virtually staged.
Property Location and Similar Properties
All
Similar
Features
Waterfront Description
- Lake Front
Appliances
- Dishwasher
- Disposal
- Dryer
- Gas Water Heater
- Microwave
- Range
- Refrigerator
- Washer
- Water Softener
- Wine Refrigerator
Home Owners Association Fee
- 0.00
Carport Spaces
- 2.00
Close Date
- 0000-00-00
Cooling
- Central Air
Country
- US
Covered Spaces
- 0.00
Exterior Features
- French Doors
- Garden
- Lighting
- Rain Gutters
Fencing
- Wood
Flooring
- Carpet
- Ceramic Tile
- Vinyl
Garage Spaces
- 0.00
Heating
- Central
High School
- Olympia High
Insurance Expense
- 0.00
Interior Features
- Built-in Features
- Ceiling Fans(s)
- Crown Molding
- Eat-in Kitchen
- Open Floorplan
- PrimaryBedroom Upstairs
- Solid Surface Counters
- Solid Wood Cabinets
- Split Bedroom
- Walk-In Closet(s)
Legal Description
- PLAT OF WINDERMERE G/36 THE E 100 FT OFLOT 164
Levels
- Two
Living Area
- 3805.00
Middle School
- Gotha Middle
Area Major
- 34786 - Windermere
Net Operating Income
- 0.00
Occupant Type
- Vacant
Open Parking Spaces
- 0.00
Other Expense
- 0.00
Parcel Number
- 17-23-28-9336-01-641
Parking Features
- Assigned
- Covered
- Driveway
- Off Street
Property Type
- Residential
Roof
- Shingle
School Elementary
- Windermere Elem
Sewer
- Septic Tank
Tax Year
- 2024
Township
- 23
Utilities
- BB/HS Internet Available
- Electricity Connected
- Natural Gas Available
- Natural Gas Connected
Views
- 183
Virtual Tour Url
- https://www.propertypanorama.com/instaview/stellar/O6333319
Water Source
- Well
Year Built
- 1913
Zoning Code
- SFR
Disclaimer: All information provided is deemed to be reliable but not guaranteed.
Listing Data ©2025 Greater Fort Lauderdale REALTORS®
Listings provided courtesy of The Hernando County Association of Realtors MLS.
Listing Data ©2025 REALTOR® Association of Citrus County
Listing Data ©2025 Royal Palm Coast Realtor® Association
The information provided by this website is for the personal, non-commercial use of consumers and may not be used for any purpose other than to identify prospective properties consumers may be interested in purchasing.Display of MLS data is usually deemed reliable but is NOT guaranteed accurate.
Datafeed Last updated on November 6, 2025 @ 12:00 am
©2006-2025 brokerIDXsites.com - https://brokerIDXsites.com
Sign Up Now for Free!X
Call Direct: Brokerage Office: Mobile: 352.585.0041
Registration Benefits:
- New Listings & Price Reduction Updates sent directly to your email
- Create Your Own Property Search saved for your return visit.
- "Like" Listings and Create a Favorites List
* NOTICE: By creating your free profile, you authorize us to send you periodic emails about new listings that match your saved searches and related real estate information.If you provide your telephone number, you are giving us permission to call you in response to this request, even if this phone number is in the State and/or National Do Not Call Registry.
Already have an account? Login to your account.

