
- Lori Ann Bugliaro P.A., REALTOR ®
- Tropic Shores Realty
- Helping My Clients Make the Right Move!
- Mobile: 352.585.0041
- Fax: 888.519.7102
- 352.585.0041
- loribugliaro.realtor@gmail.com
Contact Lori Ann Bugliaro P.A.
Schedule A Showing
Request more information
- Home
- Property Search
- Search results
- 800 Scott Road, GENEVA, FL 32732
Property Photos
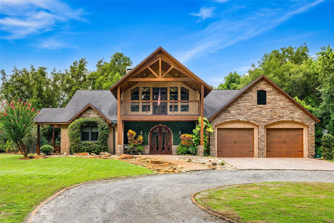

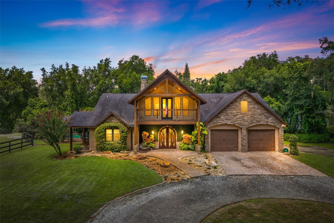
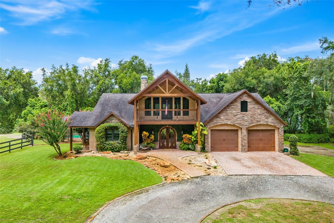
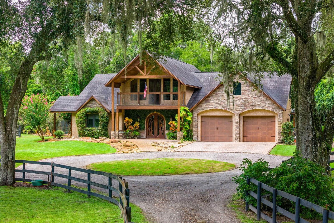
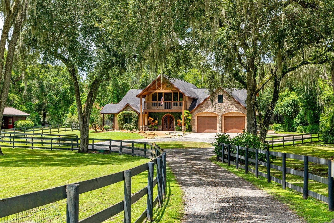
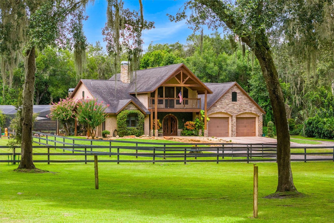
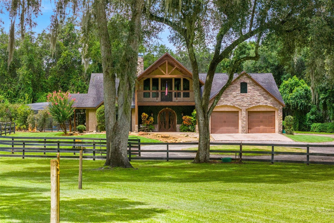
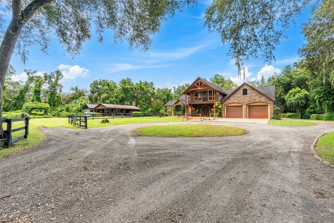
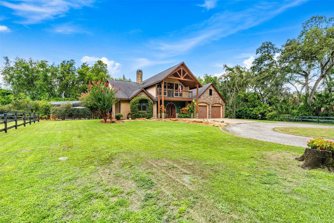
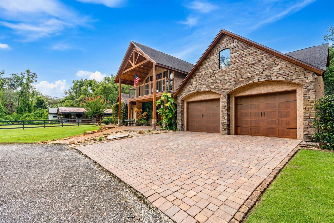
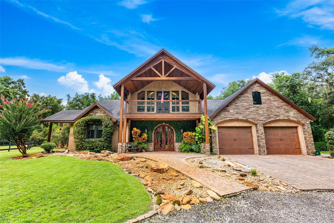
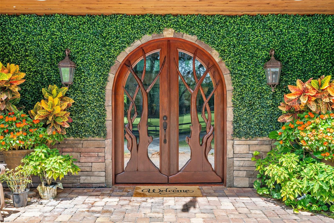
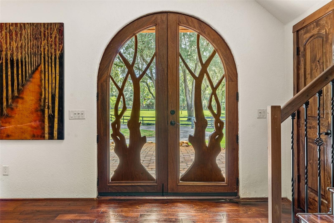
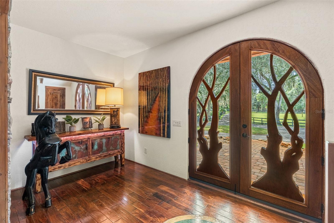
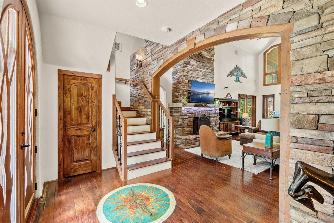
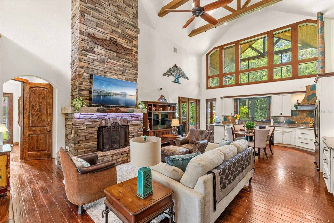
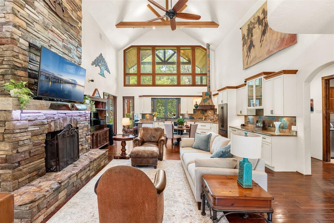
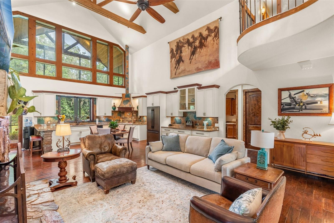
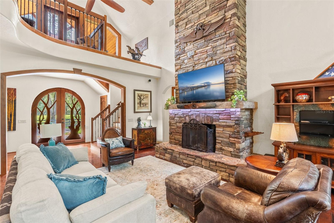
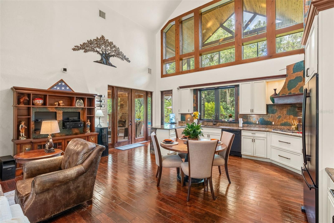
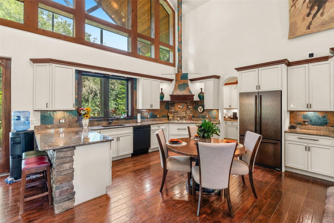
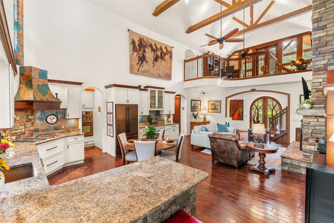
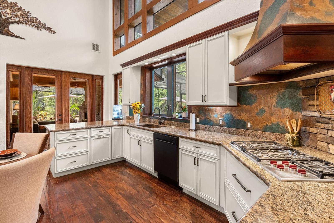
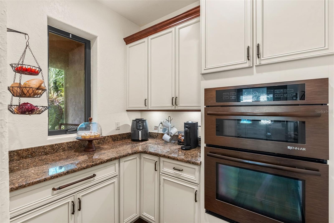
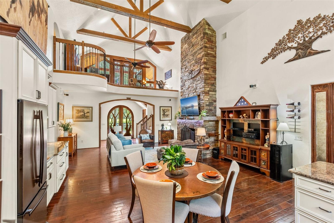
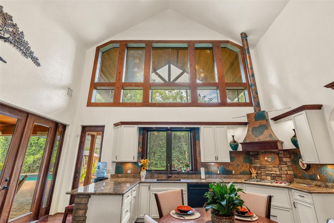
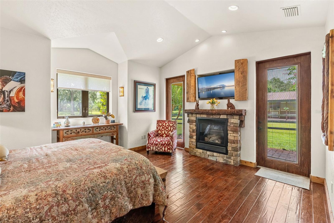
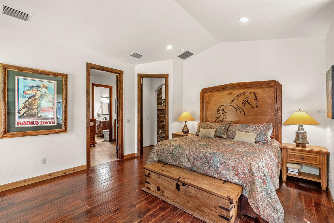
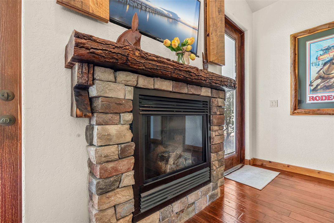
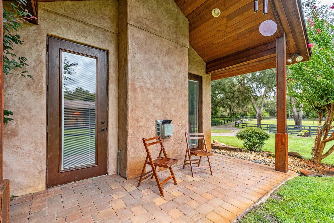
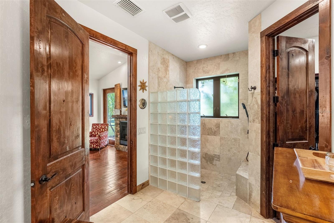
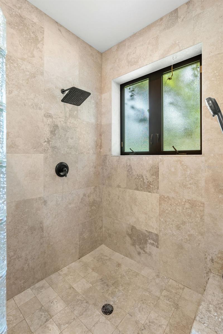
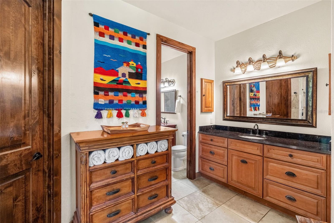
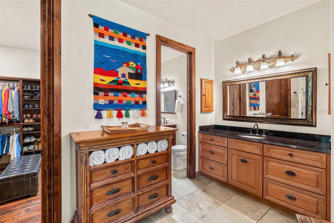
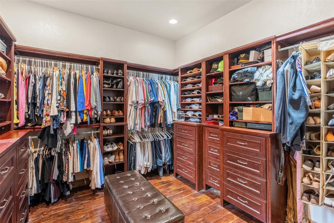
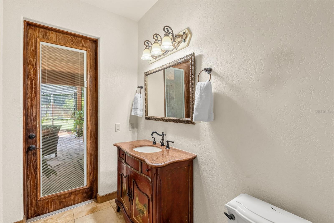
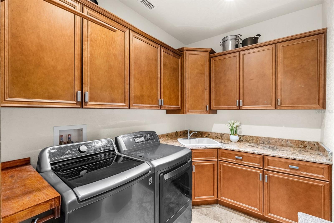
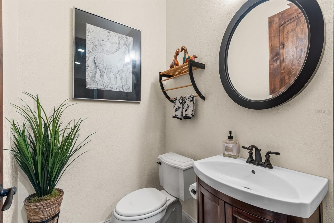
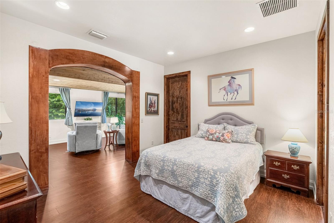
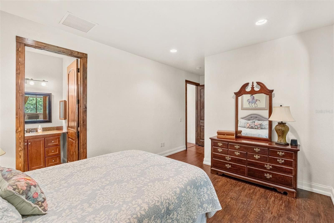
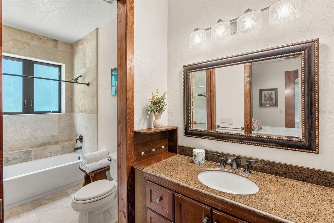
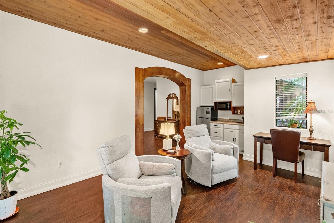
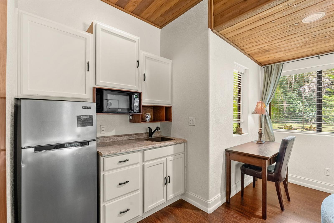
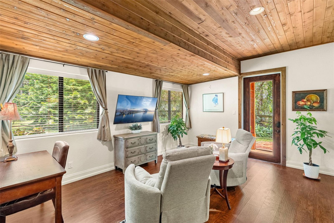
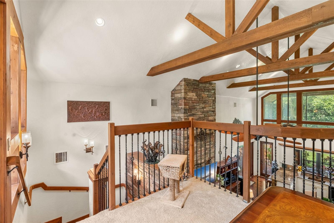
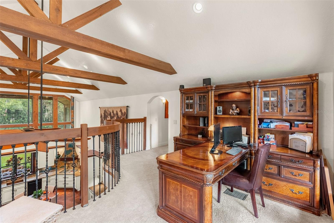
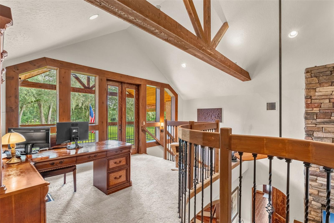
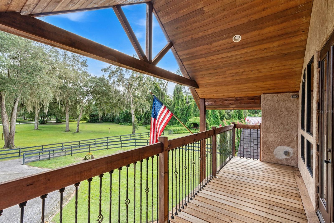
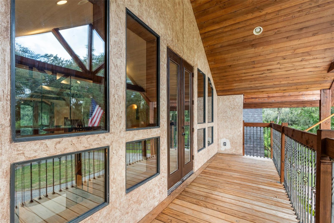
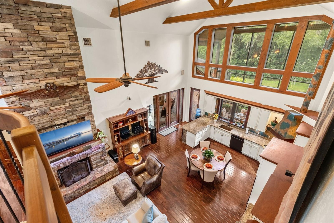
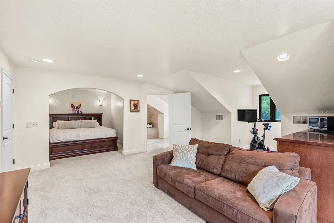
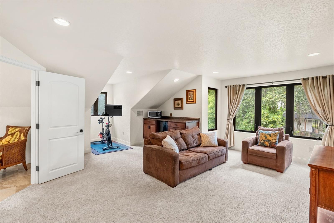
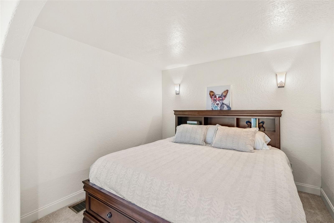
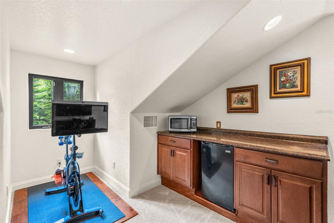
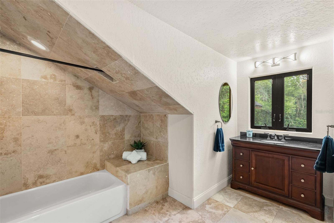
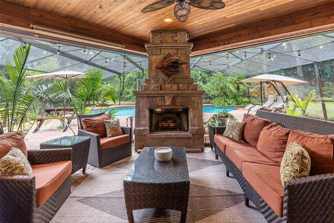
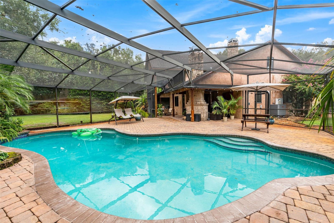
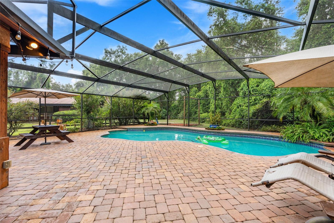
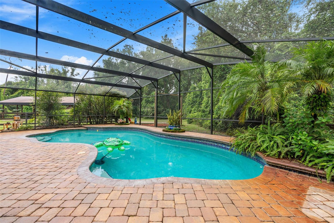
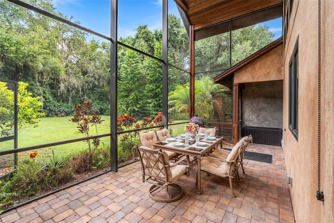
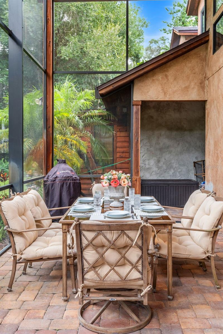
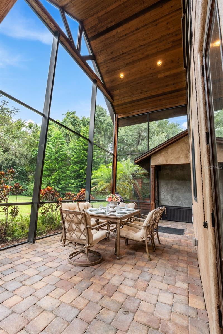
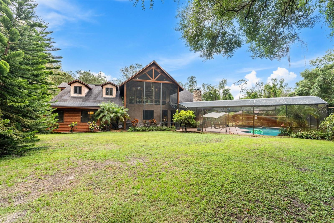
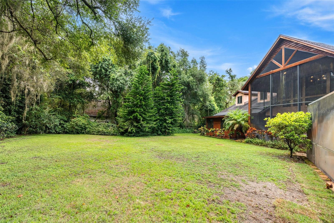
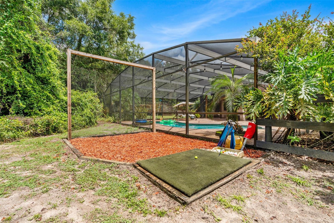
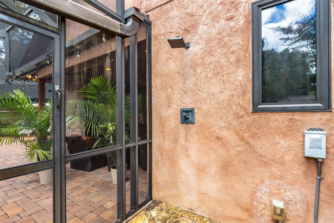
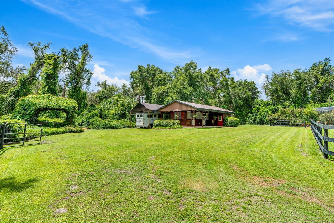
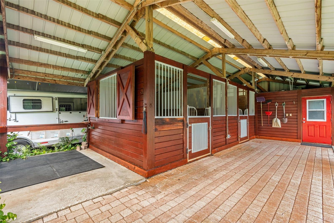
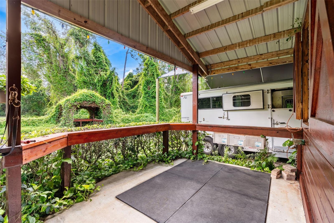
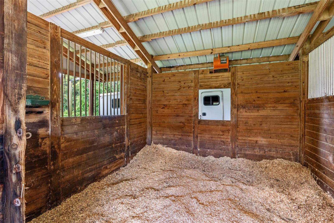
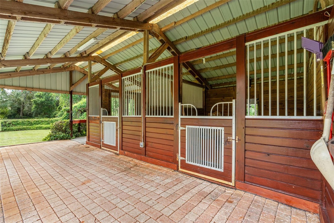
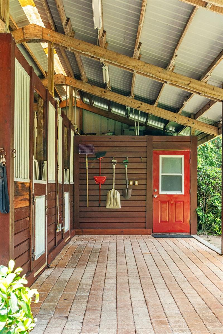
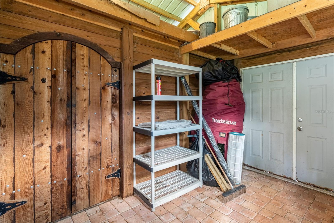
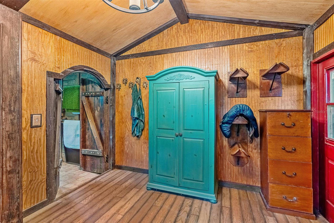
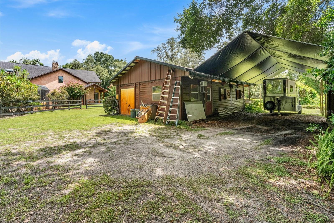
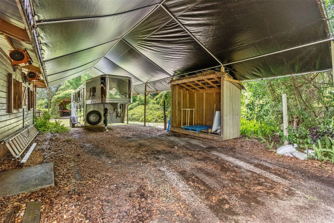
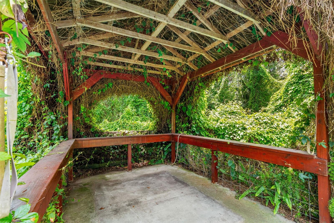
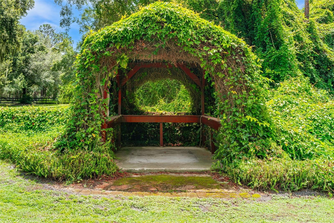
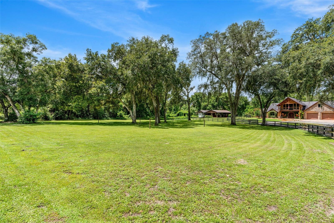
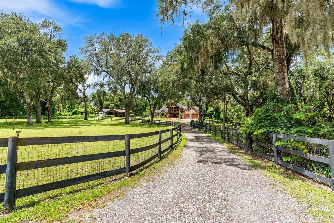
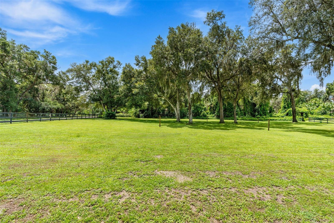
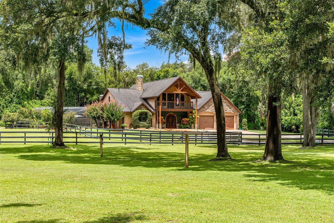
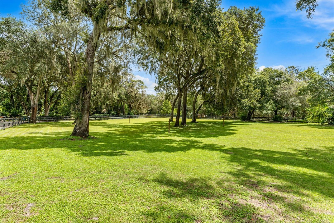
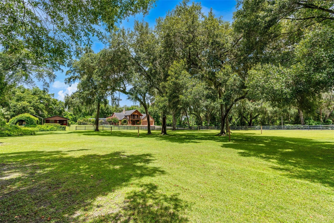
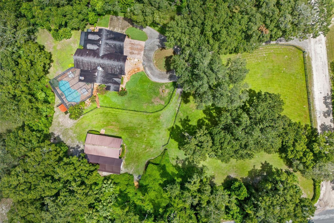
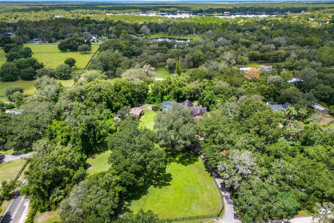
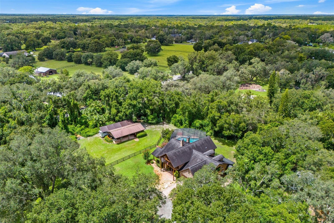
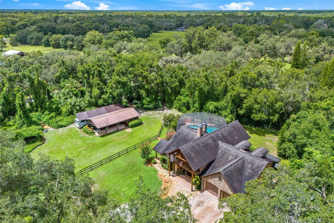
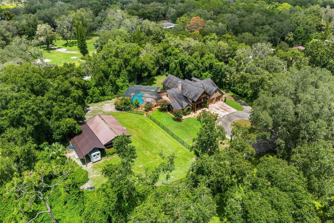
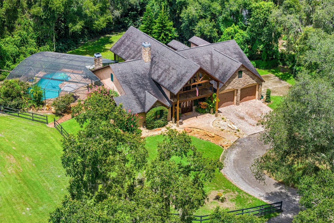
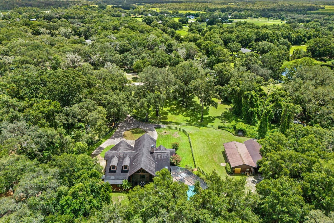
- MLS#: O6333886 ( Residential )
- Street Address: 800 Scott Road
- Viewed: 201
- Price: $1,299,000
- Price sqft: $257
- Waterfront: No
- Year Built: 2013
- Bldg sqft: 5054
- Bedrooms: 3
- Total Baths: 4
- Full Baths: 3
- 1/2 Baths: 1
- Garage / Parking Spaces: 5
- Days On Market: 85
- Additional Information
- Geolocation: 28.7149 / -81.1113
- County: SEMINOLE
- City: GENEVA
- Zipcode: 32732
- Elementary School: Geneva Elementary
- Middle School: Chiles Middle
- High School: Oviedo High
- Provided by: RESIDENTIAL WEALTH PARTNERS
- Contact: Traci de Wid
- 407-579-8600

- DMCA Notice
-
DescriptionWelcome to a refined country living where luxury meets farm and charm. This custom 3,114 sq ft home sits on 2.75 acres of high and dry and offers 3 bedrooms, 3.5 baths, and the perfect layout design for multi generational living. Soaring 27 foot ceilings with exposed wood beams, acacia wood flooring, specialty lighting, and handcrafted double front doors create the warm sense of elevated rustic elegance. The gourmet kitchen features a gas Wolfe cooktop with a vented hood, oil rubbed bronze Jenn Air appliances including a fridge, microwave/oven stack, and Zline dishwasher (2025). Off white soft close cabinetry, under cabinet lighting, granite countertops, a weathered copper backsplash, and a full butlers pantry with extra storage complete the space. Each of the three bedroom suites feature their own living space and include walk in closets as well as ADA accessible bathrooms. The main primary suite offers built ins, a large walk in closet, and direct pool access as well as access to its own porch. The other downstairs primary can function as a private apartment with its own living room, kitchenette, entrance, and parking pad. The upstairs suite includes a lounge, bar fridge, full bath, and walk in closet. A loft/office space on the second floor overlooks the living room and opens to the upstairs patio. A half bath is also available downstairs for guests. The laundry room with utility sink and custom cabinetry is also located on the first floor. Outdoor living includes a 27 foot tall screened lanai with dining area, a full outdoor living room with wood burning fireplace, an 18,000 gallon lap pool, and an outdoor shower. For equestrian lovers, the fully equipped barn includes two stalls (12x12 and 10x12) with stall mats and overhead blowers, an exterior wash rack, grooming stall, feed room, and best of all, climate controlled tack room! A secondary circular drive wraps around the barn and leads to a covered awning for truck and trailer parking, making loading and unloading easy. There is also a washer/dryer hookup in the barn. Two fenced pastures provide plenty of room for horses, and a golf practice net adds even more versatility to the land. The attached two car garage includes custom storage and a built in workbench. Additional home features include three fireplaces (two gas, one wood burning), plenty of built in storage opportunities, custom wrap around stair railing, a whole home Generac generator, a whole home water softener, double paned windows. Recent upgrades include two HVAC systems replaced in 2024 and 2025, one of two tankless water heaters replaced in 2024. New roof installed September 2025!
Property Location and Similar Properties
All
Similar
Features
Accessibility Features
- Accessible Approach with Ramp
- Accessible Doors
- Accessible Entrance
- Visitor Bathroom
- Accessible Hallway(s)
Appliances
- Built-In Oven
- Cooktop
- Dishwasher
- Disposal
- Dryer
- Microwave
- Range Hood
- Refrigerator
- Tankless Water Heater
- Washer
- Water Softener
Home Owners Association Fee
- 0.00
Carport Spaces
- 3.00
Close Date
- 0000-00-00
Cooling
- Central Air
Country
- US
Covered Spaces
- 0.00
Exterior Features
- Balcony
- Other
- Outdoor Shower
- Private Mailbox
- Storage
Fencing
- Wood
Flooring
- Carpet
- Ceramic Tile
- Wood
Garage Spaces
- 2.00
Heating
- Central
High School
- Oviedo High
Insurance Expense
- 0.00
Interior Features
- Accessibility Features
- Built-in Features
- Cathedral Ceiling(s)
- Ceiling Fans(s)
- Eat-in Kitchen
- Living Room/Dining Room Combo
- Open Floorplan
- Primary Bedroom Main Floor
- Split Bedroom
- Stone Counters
- Thermostat
- Walk-In Closet(s)
- Window Treatments
Legal Description
- SEC 27 TWP 20S RGE 32E N 286.5 FT OF S 311.5 FT OF W 1/2 OF SW 1/4 (LESS W 942.86 FT)
Levels
- Two
Living Area
- 3114.00
Lot Features
- Cleared
- Landscaped
- Private
- Unpaved
- Zoned for Horses
Middle School
- Chiles Middle
Area Major
- 32732 - Geneva
Net Operating Income
- 0.00
Occupant Type
- Owner
Open Parking Spaces
- 0.00
Other Expense
- 0.00
Other Structures
- Barn(s)
- Other
- Storage
Parcel Number
- 27-20-32-300-017D-0000
Parking Features
- Circular Driveway
- Covered
- Driveway
- Garage Door Opener
- Other
- Oversized
- Workshop in Garage
Pets Allowed
- Yes
Pool Features
- In Ground
- Lighting
- Screen Enclosure
Possession
- Close Of Escrow
Property Type
- Residential
Roof
- Shingle
School Elementary
- Geneva Elementary
Sewer
- Septic Tank
Tax Year
- 2024
Township
- 20
Utilities
- BB/HS Internet Available
- Electricity Connected
- Other
- Sprinkler Well
- Water Connected
View
- Trees/Woods
Views
- 201
Virtual Tour Url
- https://www.zillow.com/view-imx/a533b48b-b193-4a71-a6c8-3c048021a2df?setAttribution=mls&wl=true&initialViewType=pano&utm_source=dashboard
Water Source
- Well
Year Built
- 2013
Zoning Code
- A-5
Disclaimer: All information provided is deemed to be reliable but not guaranteed.
Listing Data ©2025 Greater Fort Lauderdale REALTORS®
Listings provided courtesy of The Hernando County Association of Realtors MLS.
Listing Data ©2025 REALTOR® Association of Citrus County
Listing Data ©2025 Royal Palm Coast Realtor® Association
The information provided by this website is for the personal, non-commercial use of consumers and may not be used for any purpose other than to identify prospective properties consumers may be interested in purchasing.Display of MLS data is usually deemed reliable but is NOT guaranteed accurate.
Datafeed Last updated on November 6, 2025 @ 12:00 am
©2006-2025 brokerIDXsites.com - https://brokerIDXsites.com
Sign Up Now for Free!X
Call Direct: Brokerage Office: Mobile: 352.585.0041
Registration Benefits:
- New Listings & Price Reduction Updates sent directly to your email
- Create Your Own Property Search saved for your return visit.
- "Like" Listings and Create a Favorites List
* NOTICE: By creating your free profile, you authorize us to send you periodic emails about new listings that match your saved searches and related real estate information.If you provide your telephone number, you are giving us permission to call you in response to this request, even if this phone number is in the State and/or National Do Not Call Registry.
Already have an account? Login to your account.

