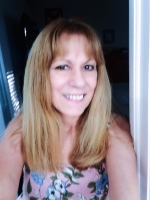
- Lori Ann Bugliaro P.A., PA,REALTOR ®
- Tropic Shores Realty
- Helping My Clients Make the Right Move!
- Mobile: 352.585.0041
- Fax: 888.519.7102
- Mobile: 352.585.0041
- loribugliaro.realtor@gmail.com
Contact Lori Ann Bugliaro P.A.
Schedule A Showing
Request more information
- Home
- Property Search
- Search results
- 9602 Sloane Street, ORLANDO, FL 32827
Active
Property Photos
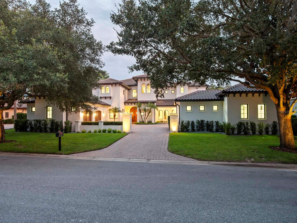

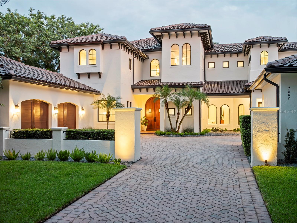
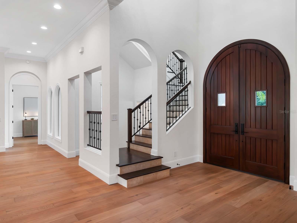
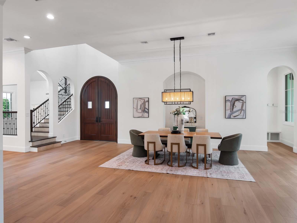
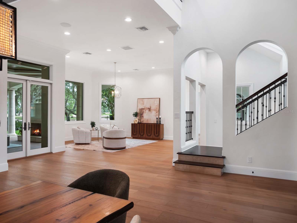
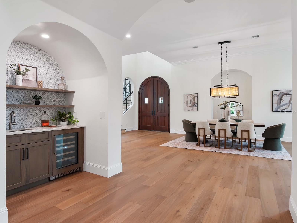
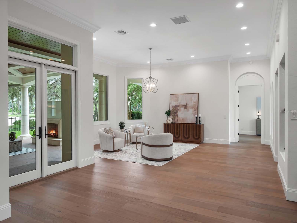
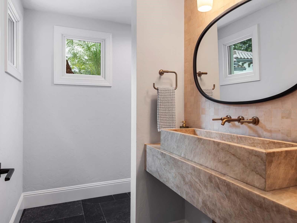
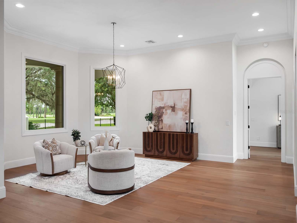
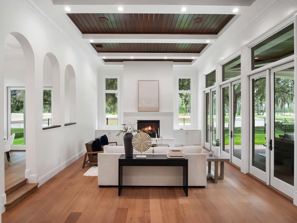
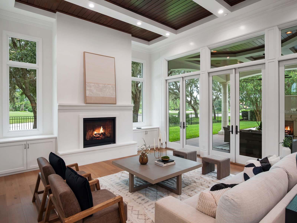
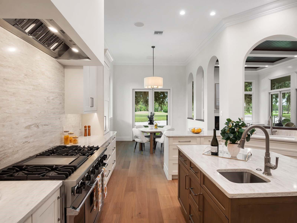
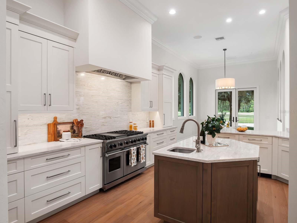
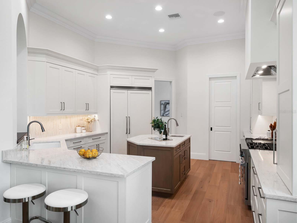
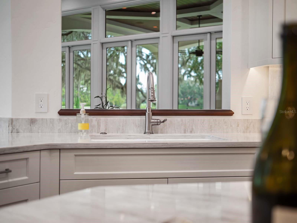
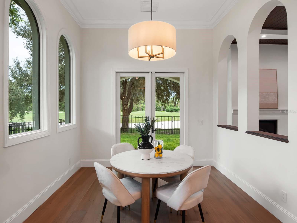
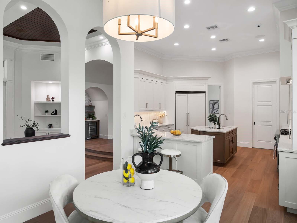
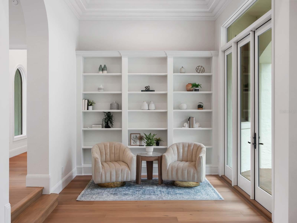
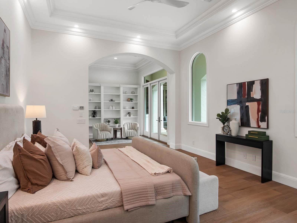
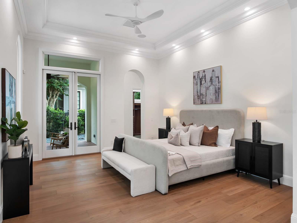
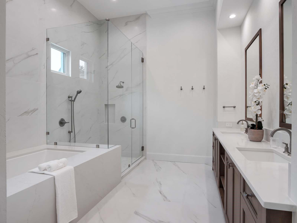
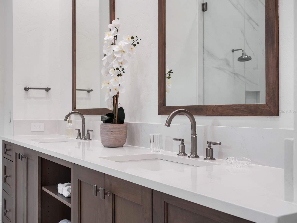
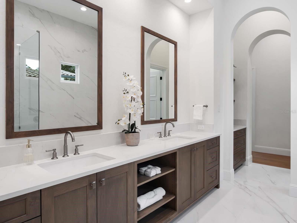
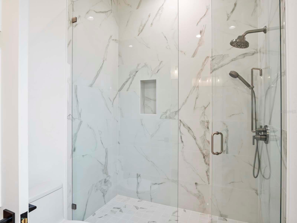
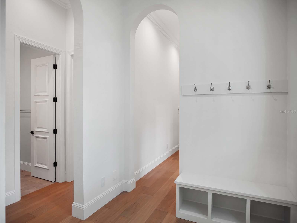
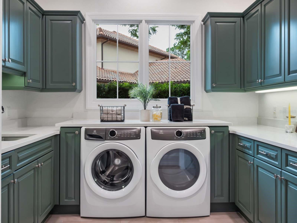
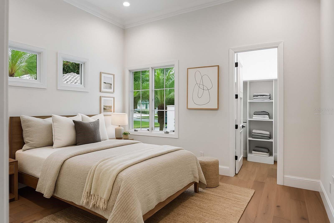
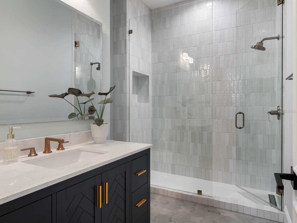
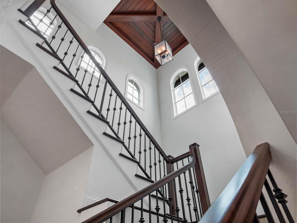
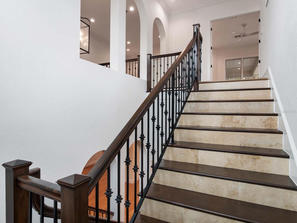
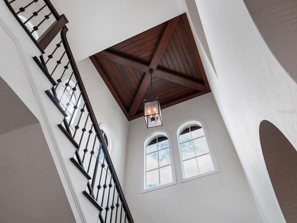
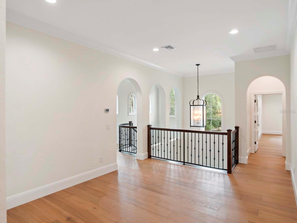
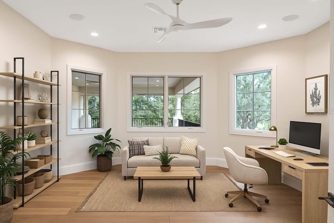
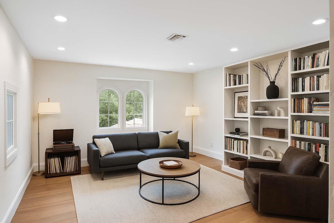
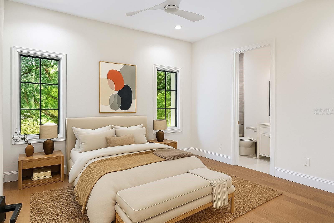
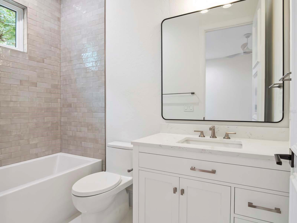
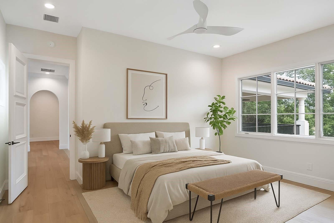
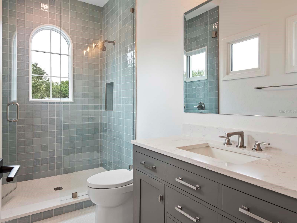
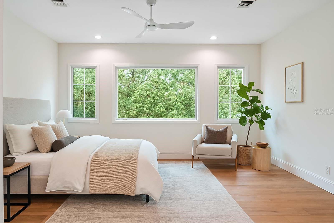
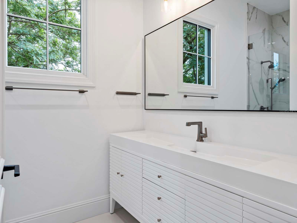
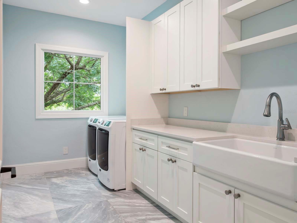
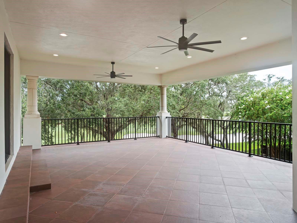
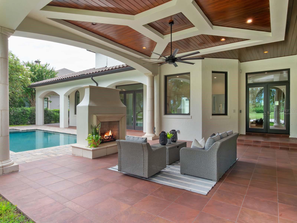
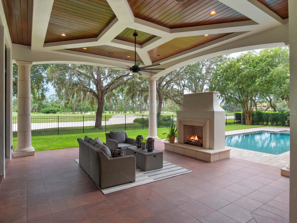
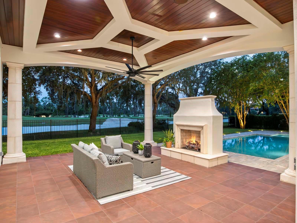
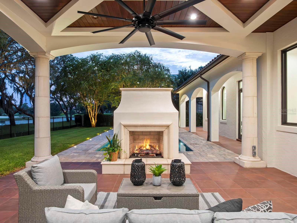
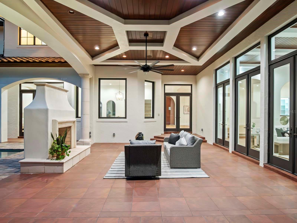
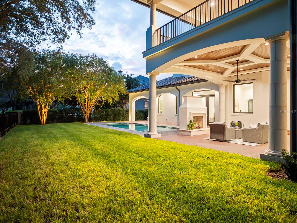
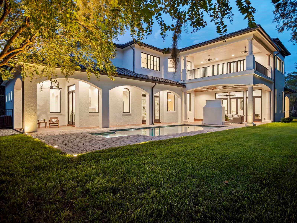
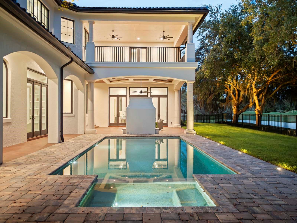
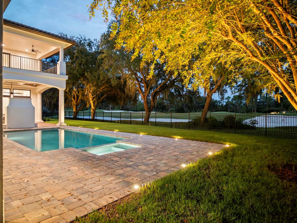
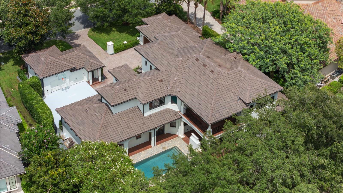
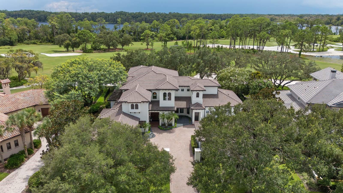
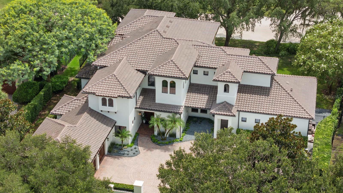
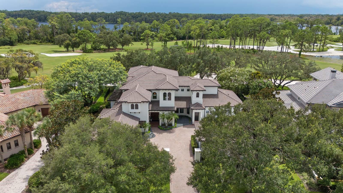
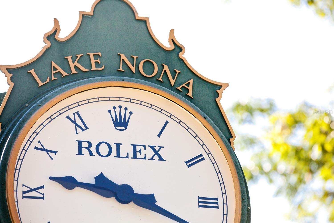
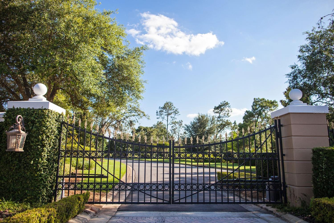
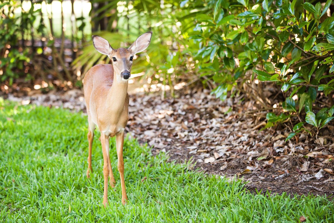
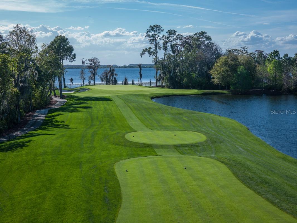
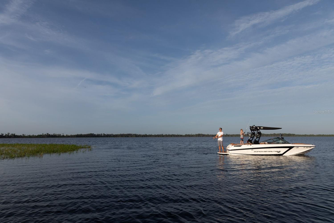
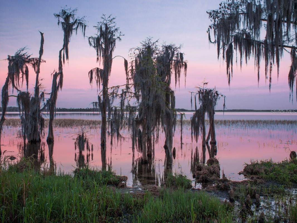
- MLS#: O6334371 ( Residential )
- Street Address: 9602 Sloane Street
- Viewed: 222
- Price: $5,195,000
- Price sqft: $598
- Waterfront: No
- Year Built: 2005
- Bldg sqft: 8681
- Bedrooms: 5
- Total Baths: 6
- Full Baths: 5
- 1/2 Baths: 1
- Garage / Parking Spaces: 4
- Days On Market: 163
- Additional Information
- Geolocation: 28.413 / -81.2502
- County: ORANGE
- City: ORLANDO
- Zipcode: 32827
- Elementary School: Northlake Park Community
- Middle School: Lake Nona
- High School: Lake Nona
- Provided by: LAKE NONA REALTY LLC
- Contact: Cathy Williams
- 407-851-9091

- DMCA Notice
-
DescriptionOne or more photo(s) has been virtually staged. Nestled along the 12th fairway of Lake Nona Golf & Country Club's famed championship golf course, stunning panoramic fairway and water views provide the backdrop for this gorgeous estate within one of Central Floridas most sought after private communities. Originally built in a Mediterranean style, the residence has just undergone a comprehensive renovation by Akers Custom Homes, featuring an expertly reimagined floor plan, a new epicurean kitchen, remodeled bathrooms throughout, the addition of a second floor laundry suite, and a fifth private ensuite bedroom. The exterior received a new roof, fresh exterior paint, Sierra Pacific windows and doors, and a newly designed saltwater pool and spa. Custom double doors open to the homes welcoming foyer, which introduces the thoughtful floor plan where formal and casual living spaces are enhanced by natural light and golf course views. The elevated interior design strikes the perfect balance of sophistication and warmth with new European white oak hardwood flooring and custom cabinetry throughout, and Lutron lighting integration for intuitive whole home control. The chefs kitchen showcases an all new Viking appliance suite, including a 48 dual fuel range with six burners, griddle, and double ovens, a 48 built in refrigerator, professional dishwasher, and matching hood. A center island with Kohler prep sink, a walk in pantry and a breakfast nook complete the space. The first floor owners suite offers a serene retreat with dual walk in closets, a reading nook, and direct access to the lanai. The spa inspired bath highlights a freestanding soaking tub, custom vanities, and an oversized glass enclosed shower. The second floor is comprised of three generously sized en suite bedrooms, a dedicated study/office, bonus/media room and access to an expansive covered balcony. Outdoor spaces are designed for entertaining and recreation, offering multiple golf course vantage points, a new saltwater pool and spa, and an integrated sports court with basketball hoop. Additional features include two expansive laundry suites, indoor and outdoor gas fireplaces, and garage space for 3 cars and 2 golf carts with built in cabinetry, sink, and climate controlled mini split system.
Property Location and Similar Properties
All
Similar
Features
Appliances
- Bar Fridge
- Dishwasher
- Disposal
- Dryer
- Exhaust Fan
- Freezer
- Range
- Range Hood
- Refrigerator
- Water Softener
Association Amenities
- Fence Restrictions
- Security
Home Owners Association Fee
- 2170.00
Home Owners Association Fee Includes
- Guard - 24 Hour
- Escrow Reserves Fund
- Insurance
- Internet
- Maintenance Grounds
- Management
- Security
Association Name
- Julie Childs
Carport Spaces
- 0.00
Close Date
- 0000-00-00
Cooling
- Central Air
- Mini-Split Unit(s)
Country
- US
Covered Spaces
- 0.00
Exterior Features
- Balcony
- Lighting
- Other
- Private Mailbox
- Rain Gutters
- Sliding Doors
Fencing
- Other
Flooring
- Ceramic Tile
- Epoxy
- Tile
- Wood
Garage Spaces
- 4.00
Heating
- Central
- Propane
High School
- Lake Nona High
Insurance Expense
- 0.00
Interior Features
- Built-in Features
- Ceiling Fans(s)
- Coffered Ceiling(s)
- Crown Molding
- Eat-in Kitchen
- High Ceilings
- Open Floorplan
- Other
- Primary Bedroom Main Floor
- Smart Home
- Stone Counters
- Thermostat
- Tray Ceiling(s)
- Walk-In Closet(s)
- Wet Bar
Legal Description
- LAKE NONA PHASE 1 A PARCEL 11 33/1 LOT 6
Levels
- Two
Living Area
- 6206.00
Lot Features
- City Limits
- Landscaped
- Near Golf Course
- On Golf Course
- Paved
- Private
Middle School
- Lake Nona Middle School
Area Major
- 32827 - Orlando/Airport/Alafaya/Lake Nona
Net Operating Income
- 0.00
Occupant Type
- Vacant
Open Parking Spaces
- 0.00
Other Expense
- 0.00
Parcel Number
- 07-24-31-4751-00-060
Parking Features
- Driveway
- Garage Door Opener
- Garage Faces Side
- Golf Cart Garage
- Golf Cart Parking
- Guest
- Other
- Garage
- Workshop in Garage
Pets Allowed
- Yes
Pool Features
- In Ground
- Lighting
- Salt Water
Property Condition
- Completed
Property Type
- Residential
Roof
- Concrete
- Tile
School Elementary
- Northlake Park Community
Sewer
- Public Sewer
Style
- Custom
- Mediterranean
Tax Year
- 2025
Township
- 24
Utilities
- BB/HS Internet Available
- Electricity Available
- Propane
- Public
- Sewer Available
- Underground Utilities
- Water Available
View
- Golf Course
- Pool
- Trees/Woods
- Water
Views
- 222
Virtual Tour Url
- https://vimeo.com/1115172331?fl=ip&fe=ec
Water Source
- Public
Year Built
- 2005
Zoning Code
- PD
Disclaimer: All information provided is deemed to be reliable but not guaranteed.
Listing Data ©2026 Greater Fort Lauderdale REALTORS®
Listings provided courtesy of The Hernando County Association of Realtors MLS.
Listing Data ©2026 REALTOR® Association of Citrus County
Listing Data ©2026 Royal Palm Coast Realtor® Association
The information provided by this website is for the personal, non-commercial use of consumers and may not be used for any purpose other than to identify prospective properties consumers may be interested in purchasing.Display of MLS data is usually deemed reliable but is NOT guaranteed accurate.
Datafeed Last updated on February 16, 2026 @ 12:00 am
©2006-2026 brokerIDXsites.com - https://brokerIDXsites.com
Sign Up Now for Free!X
Call Direct: Brokerage Office: Mobile: 352.585.0041
Registration Benefits:
- New Listings & Price Reduction Updates sent directly to your email
- Create Your Own Property Search saved for your return visit.
- "Like" Listings and Create a Favorites List
* NOTICE: By creating your free profile, you authorize us to send you periodic emails about new listings that match your saved searches and related real estate information.If you provide your telephone number, you are giving us permission to call you in response to this request, even if this phone number is in the State and/or National Do Not Call Registry.
Already have an account? Login to your account.

