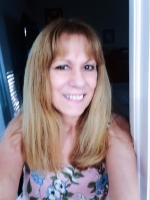
- Lori Ann Bugliaro P.A., REALTOR ®
- Tropic Shores Realty
- Helping My Clients Make the Right Move!
- Mobile: 352.585.0041
- Fax: 888.519.7102
- 352.585.0041
- loribugliaro.realtor@gmail.com
Contact Lori Ann Bugliaro P.A.
Schedule A Showing
Request more information
- Home
- Property Search
- Search results
- 9847 Laurel Berry Drive, ORLANDO, FL 32827
Property Photos
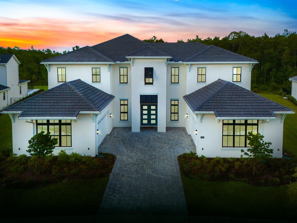

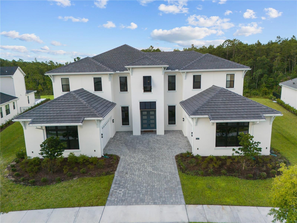
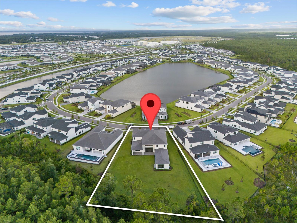
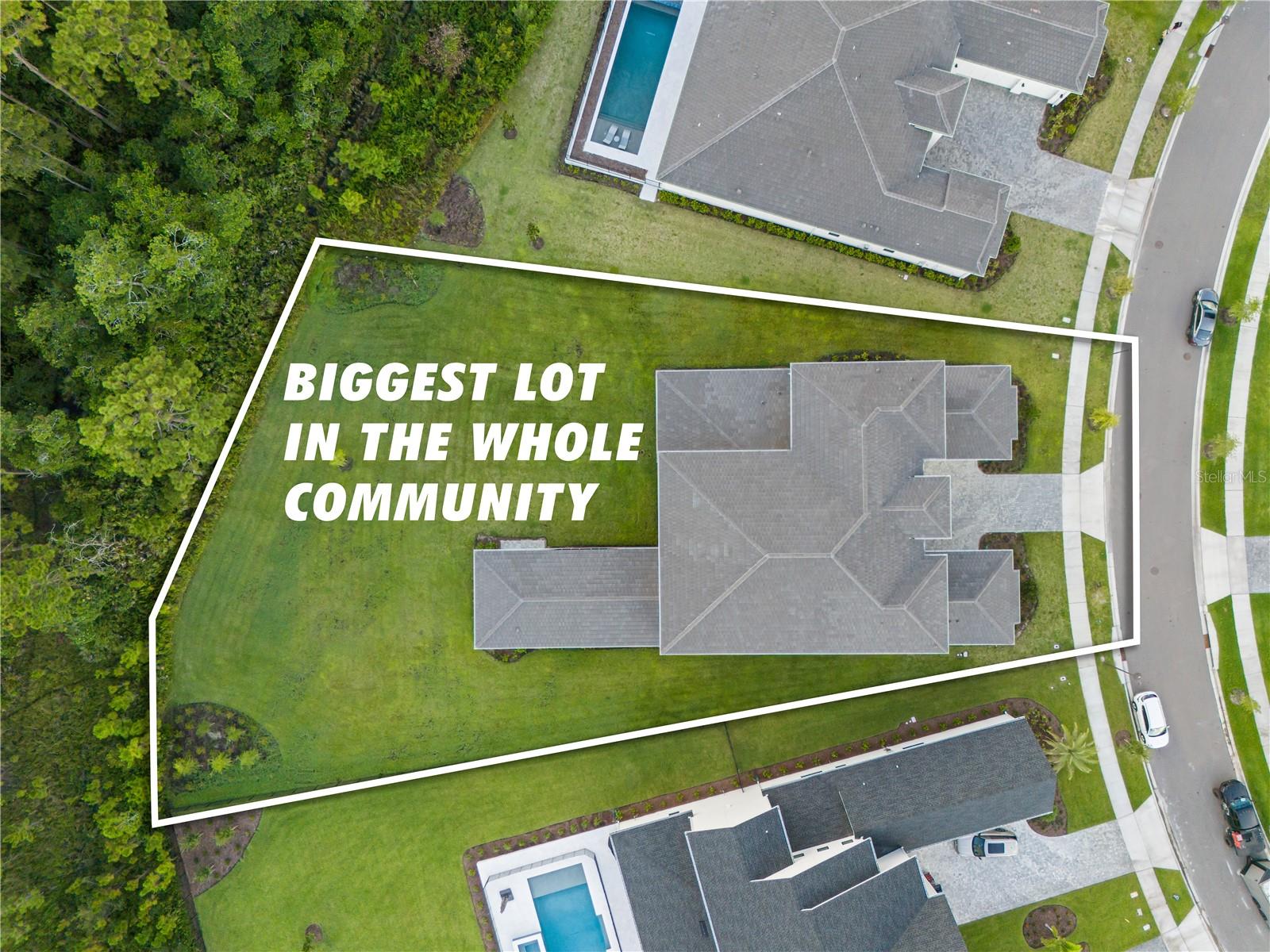
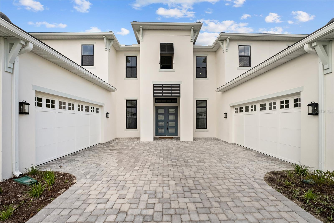
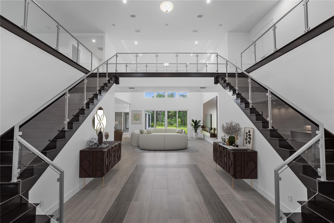
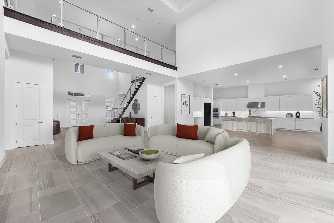
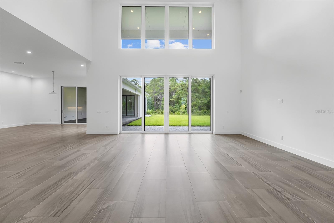
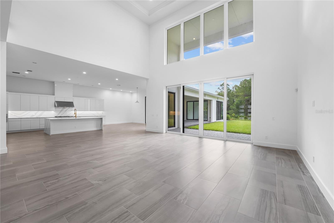
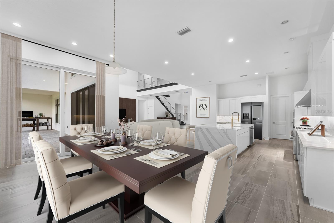
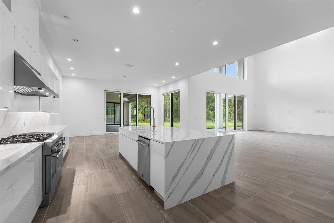
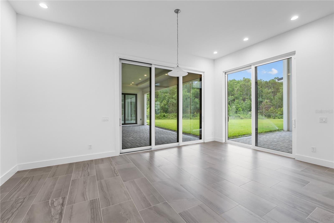
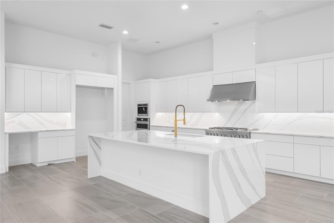
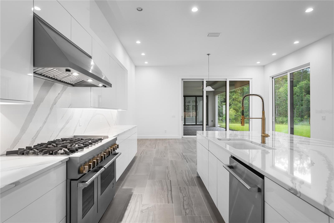
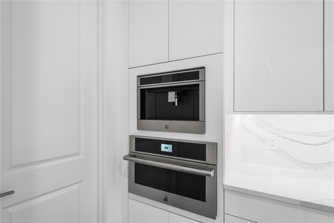
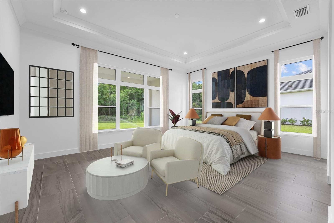
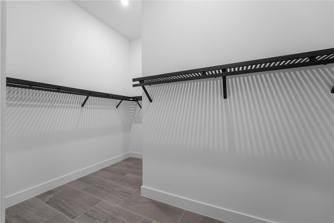
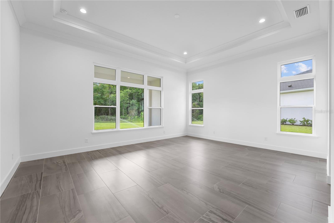
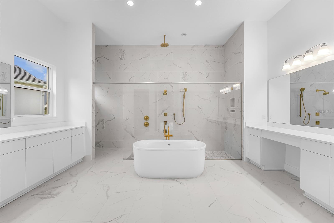
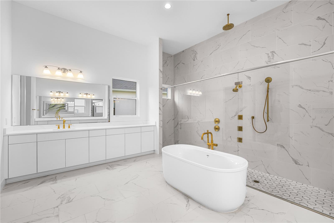
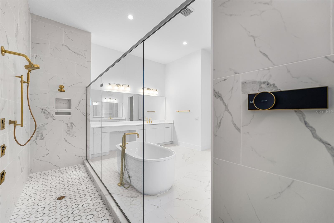
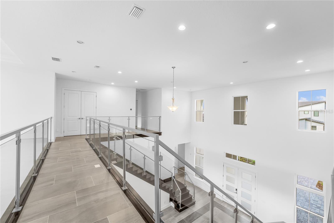
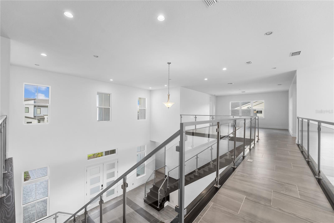
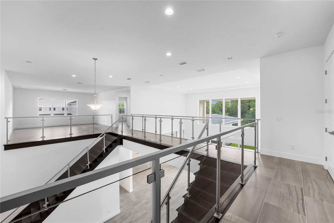
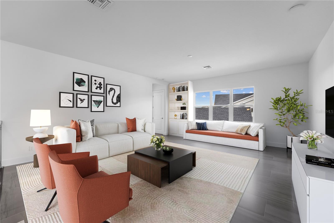
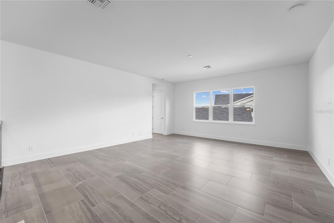
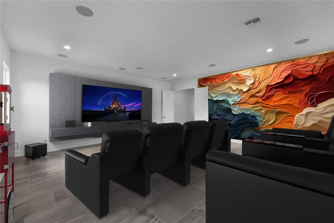
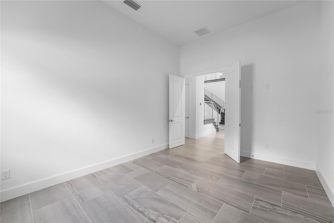
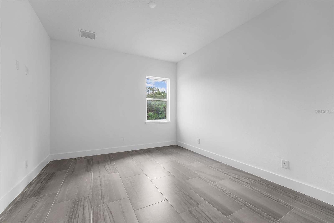
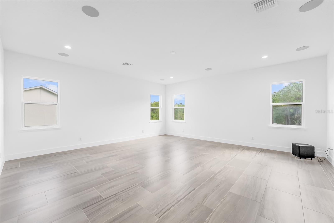
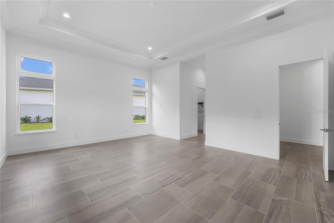
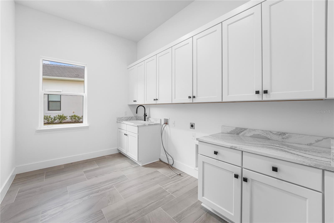
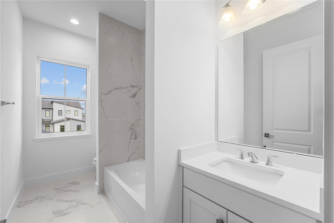
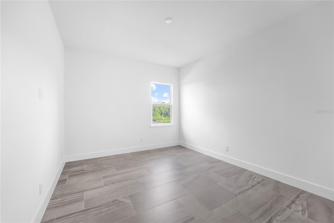
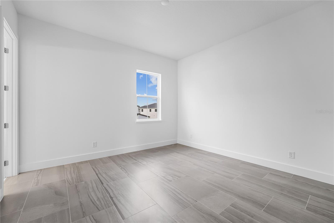
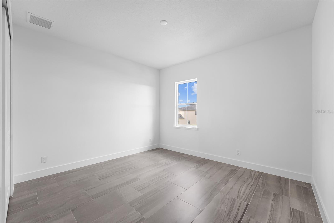
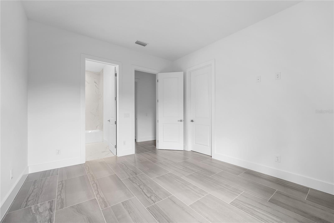
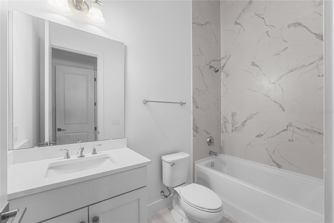
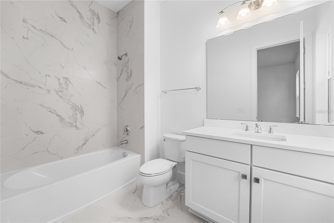
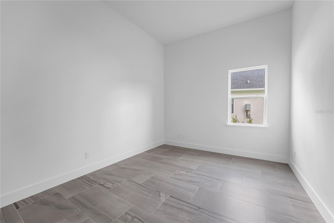
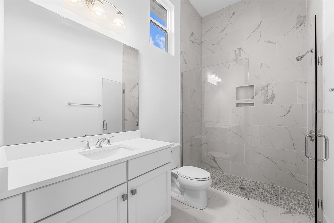
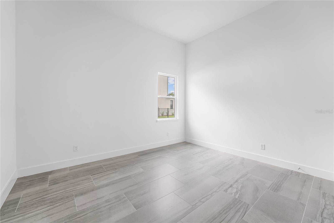
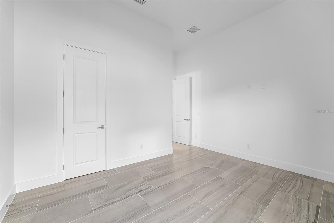
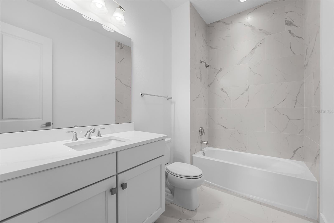
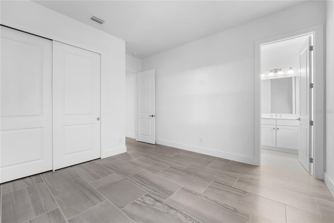
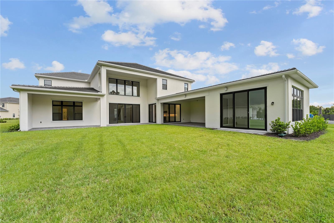
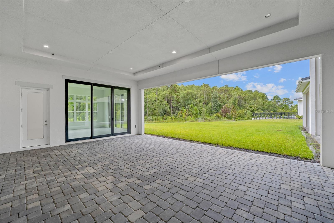
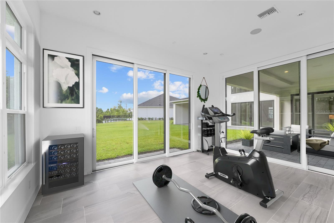
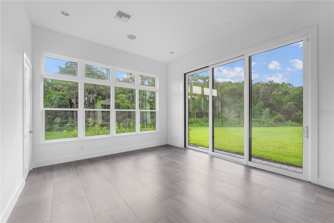
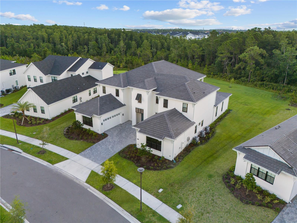
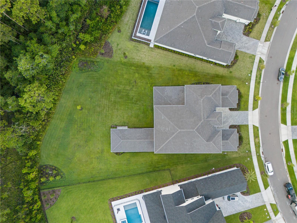
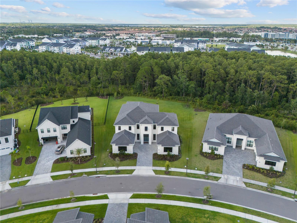
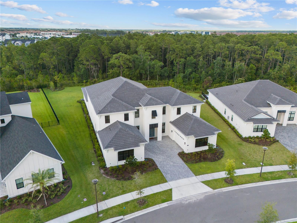
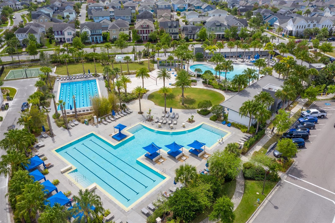
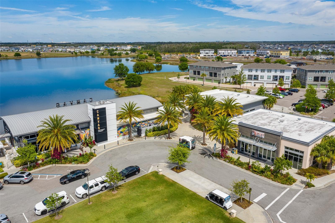
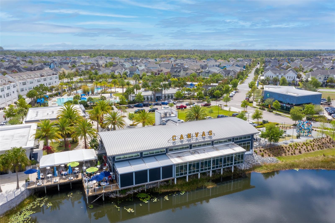
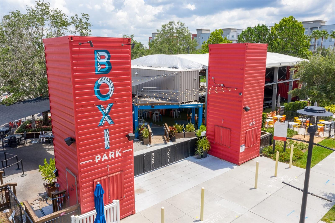
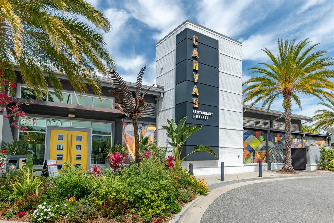
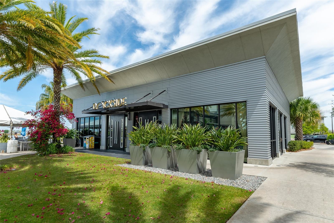
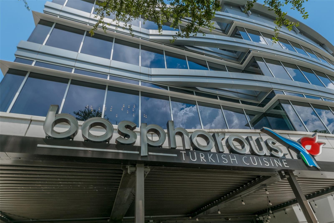
- MLS#: O6334468 ( Residential )
- Street Address: 9847 Laurel Berry Drive
- Viewed: 90
- Price: $3,050,000
- Price sqft: $385
- Waterfront: No
- Year Built: 2024
- Bldg sqft: 7929
- Bedrooms: 6
- Total Baths: 7
- Full Baths: 6
- 1/2 Baths: 1
- Days On Market: 37
- Additional Information
- Geolocation: 28.3597 / -81.248
- County: ORANGE
- City: ORLANDO
- Zipcode: 32827
- Subdivision: Laurel Pointe Ph 2
- Elementary School: Laureate Park
- Middle School: Lake Nona
- High School: Lake Nona

- DMCA Notice
-
DescriptionOne or more photo(s) has been virtually staged. Price below appraisal value. Welcome to this exceptional home in the prestigious Laurel Pointe community of Lake Nona, set on the largest lot in the neighborhooda stunning .69 acre estate that offers unparalleled privacy. This sprawling property features 7,093 sq. ft. of living space with 6 spacious bedrooms and 6.5 luxurious bathrooms. Upon entering, you'll be greeted by high ceilings and an open concept floor plan, creating an inviting and spacious atmosphere. The gourmet kitchen is a standout, with marble countertops, top of the line appliances, and a large central island, ideal for entertaining. The rooms are also equipped with a vacuum system, providing added convenience for easy clean up. The master suite is a true retreat, offering a tranquil escape with its expansive layout, dual vanity areas, freestanding bathtub, and a walk in glass enclosed shower. Enjoy the Florida lifestyle with two outdoor patio areas, perfect for relaxing or hosting gatherings under the stars, all set within meticulously landscaped grounds. Additional highlights include two attached garages, each with room for two cars, providing ample storage space. This home is located within Lake Nona, known for its healthcare, technology, and wellness focus, and offers access to miles of scenic trails, lush parks, and top rated amenities. Minutes from Lake Nona Medical City, the VA Hospital, and major highways, you're also just a short drive from Orlando International Airport, theme parks, and Floridas beautiful beaches. Experience the luxury and innovation that this exceptional property offers.
Property Location and Similar Properties
All
Similar
Features
Appliances
- Built-In Oven
- Dishwasher
- Disposal
- Gas Water Heater
- Microwave
- Range
- Range Hood
Home Owners Association Fee
- 759.00
Association Name
- Christina Wuersch
Association Phone
- :407-644-0010
Builder Model
- Varen Coastal
Builder Name
- Toll Brothers
Carport Spaces
- 0.00
Close Date
- 0000-00-00
Cooling
- Central Air
Country
- US
Covered Spaces
- 0.00
Exterior Features
- French Doors
- Lighting
- Rain Gutters
- Sidewalk
- Sliding Doors
Flooring
- Ceramic Tile
- Tile
Garage Spaces
- 4.00
Heating
- Central
High School
- Lake Nona High
Insurance Expense
- 0.00
Interior Features
- Dry Bar
- Eat-in Kitchen
- High Ceilings
- Kitchen/Family Room Combo
- Living Room/Dining Room Combo
- Open Floorplan
- Primary Bedroom Main Floor
- Solid Surface Counters
- Solid Wood Cabinets
- Split Bedroom
- Stone Counters
- Thermostat
- Tray Ceiling(s)
- Walk-In Closet(s)
Legal Description
- LAUREL POINTE PHASE 2 109/147 LOT 74
Levels
- Two
Living Area
- 7093.00
Middle School
- Lake Nona Middle School
Area Major
- 32827 - Orlando/Airport/Alafaya/Lake Nona
Net Operating Income
- 0.00
Occupant Type
- Vacant
Open Parking Spaces
- 0.00
Other Expense
- 0.00
Parcel Number
- 31-24-31-4877-00-740
Parking Features
- Driveway
- Garage Door Opener
- Oversized
- Garage
Pets Allowed
- Yes
Possession
- Close Of Escrow
Property Type
- Residential
Roof
- Tile
School Elementary
- Laureate Park Elementary
Sewer
- Public Sewer
Tax Year
- 2024
Township
- 24
Utilities
- Electricity Connected
- Public
- Water Connected
Views
- 90
Virtual Tour Url
- https://youtu.be/YJXLbAfAYb4
Water Source
- Public
Year Built
- 2024
Zoning Code
- PD/AN
Disclaimer: All information provided is deemed to be reliable but not guaranteed.
Listing Data ©2025 Greater Fort Lauderdale REALTORS®
Listings provided courtesy of The Hernando County Association of Realtors MLS.
Listing Data ©2025 REALTOR® Association of Citrus County
Listing Data ©2025 Royal Palm Coast Realtor® Association
The information provided by this website is for the personal, non-commercial use of consumers and may not be used for any purpose other than to identify prospective properties consumers may be interested in purchasing.Display of MLS data is usually deemed reliable but is NOT guaranteed accurate.
Datafeed Last updated on September 18, 2025 @ 12:00 am
©2006-2025 brokerIDXsites.com - https://brokerIDXsites.com
Sign Up Now for Free!X
Call Direct: Brokerage Office: Mobile: 352.585.0041
Registration Benefits:
- New Listings & Price Reduction Updates sent directly to your email
- Create Your Own Property Search saved for your return visit.
- "Like" Listings and Create a Favorites List
* NOTICE: By creating your free profile, you authorize us to send you periodic emails about new listings that match your saved searches and related real estate information.If you provide your telephone number, you are giving us permission to call you in response to this request, even if this phone number is in the State and/or National Do Not Call Registry.
Already have an account? Login to your account.

