
- Lori Ann Bugliaro P.A., REALTOR ®
- Tropic Shores Realty
- Helping My Clients Make the Right Move!
- Mobile: 352.585.0041
- Fax: 888.519.7102
- 352.585.0041
- loribugliaro.realtor@gmail.com
Contact Lori Ann Bugliaro P.A.
Schedule A Showing
Request more information
- Home
- Property Search
- Search results
- 2440 Skyline Loop, KISSIMMEE, FL 34758
Property Photos


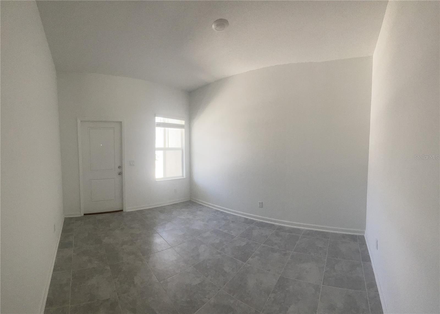
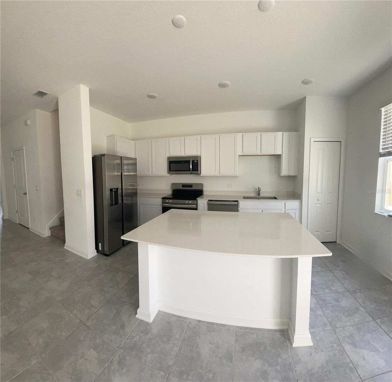
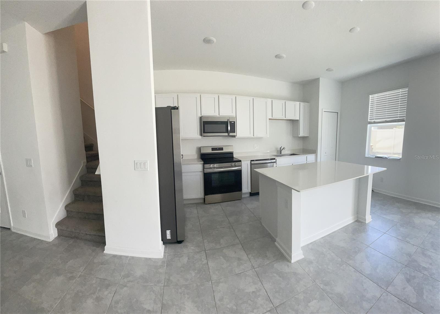
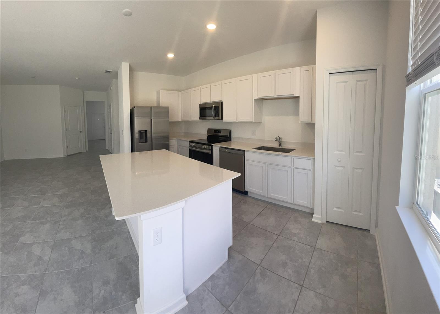
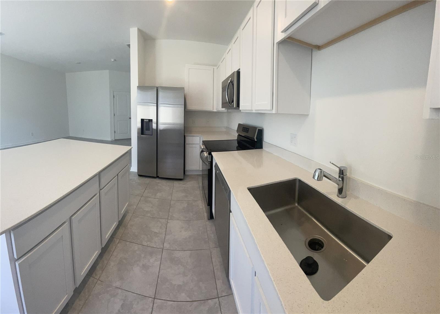
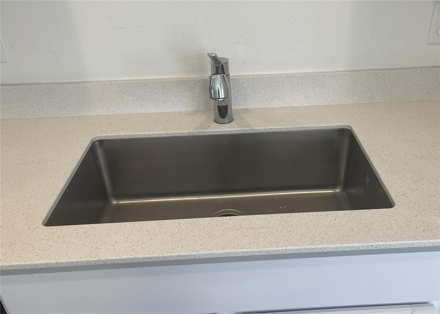
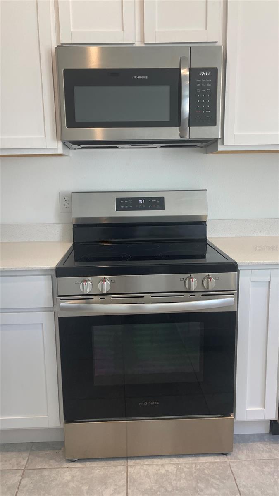
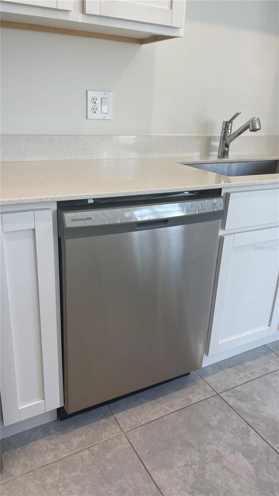
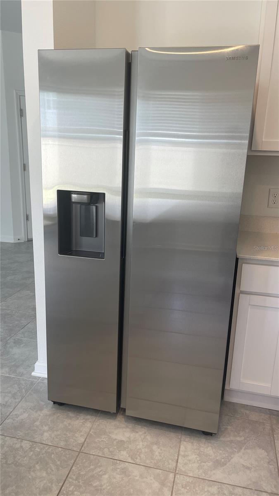
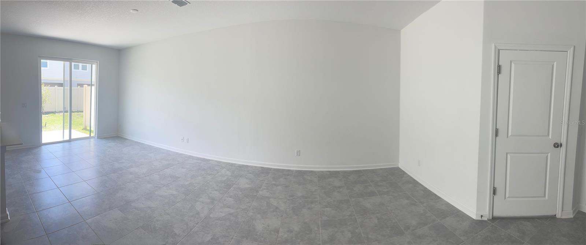
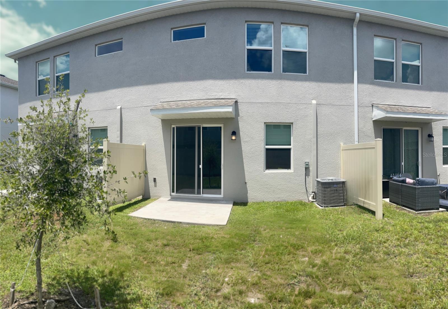
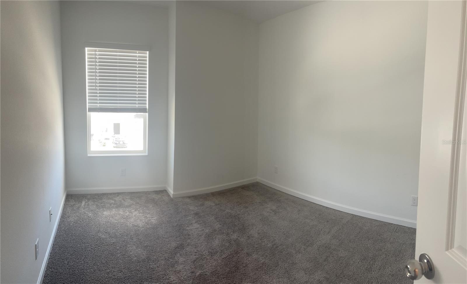
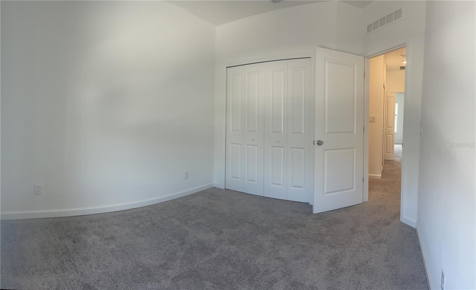
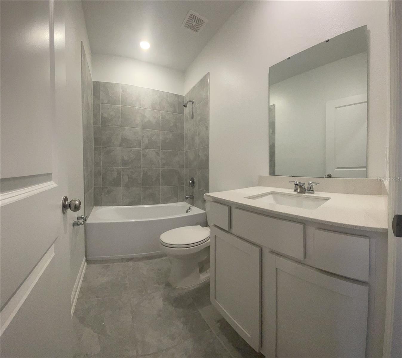
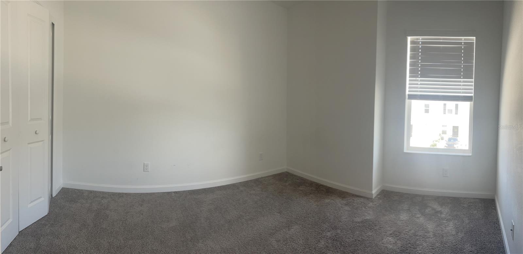
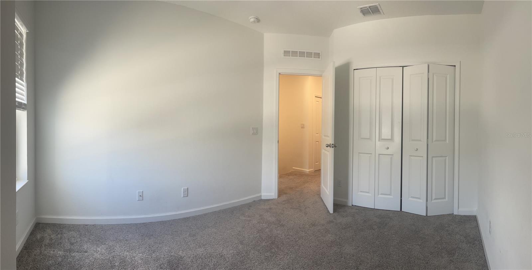
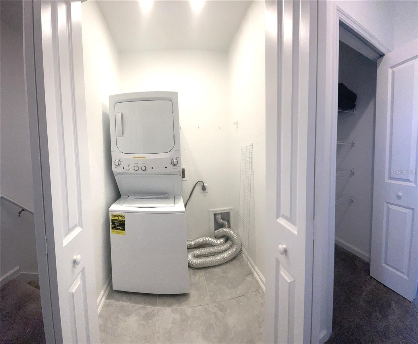
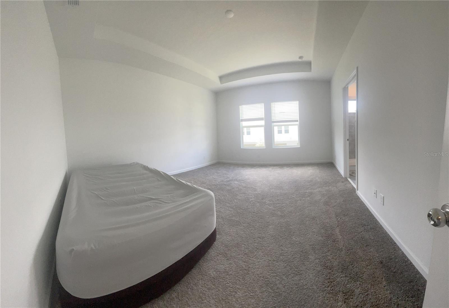
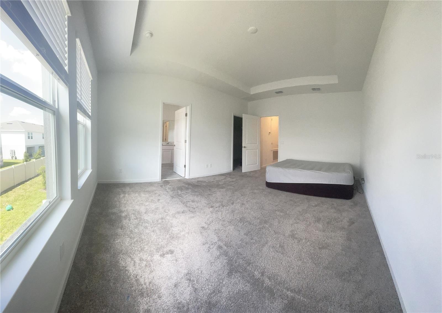
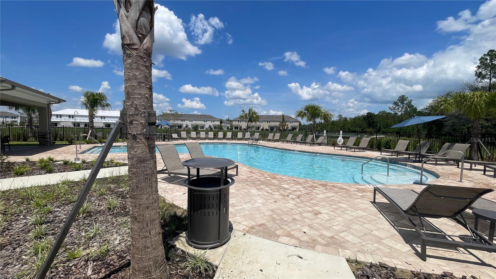
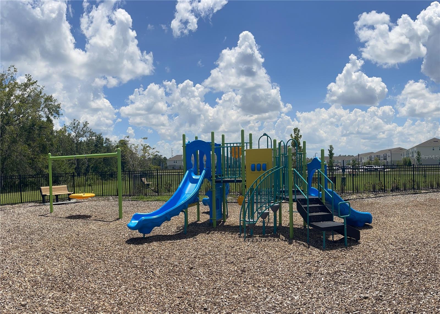
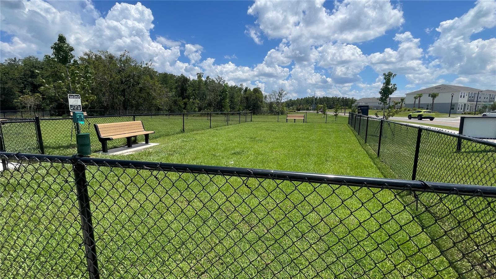
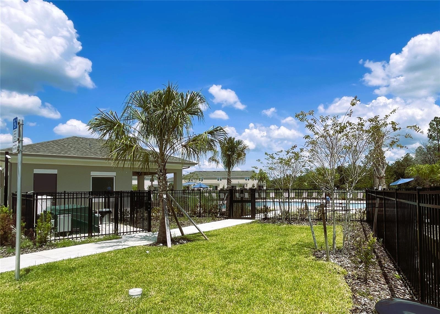
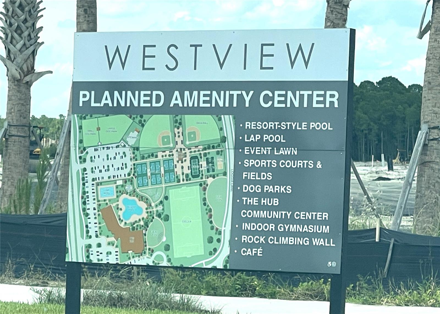
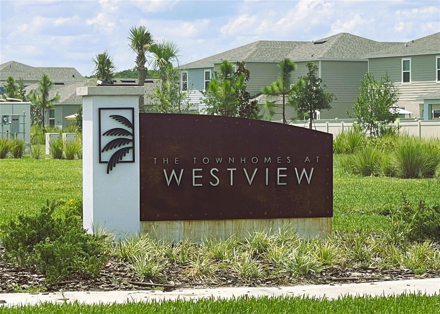
- MLS#: O6335477 ( Residential Lease )
- Street Address: 2440 Skyline Loop
- Viewed: 5
- Price: $1,800
- Price sqft: $1
- Waterfront: No
- Year Built: 2024
- Bldg sqft: 2002
- Bedrooms: 3
- Total Baths: 3
- Full Baths: 2
- 1/2 Baths: 1
- Garage / Parking Spaces: 1
- Days On Market: 9
- Additional Information
- Geolocation: 28.1426 / -81.5113
- County: OSCEOLA
- City: KISSIMMEE
- Zipcode: 34758
- Subdivision: Westview Pod A Ph 1b 2
- Elementary School: Palmetto
- Middle School: Lake Marion Creek
- High School: Haines City Senior
- Provided by: EXP REALTY LLC
- Contact: Valentina Axelsson Ogden
- 888-883-8509

- DMCA Notice
-
DescriptionWelcome to your new home in the beautiful community of The Townhomes at Westview! This stunning Amalfi floor plan features 3 bedrooms, 2.5 bathrooms, and a 1 car garage across 1,689 sq. ft. of thoughtfully designed living space. The inviting foyer opens to a flexible space perfect for a home office or sitting area. The open concept living and dining area extends to an 8' x 8' concrete patioideal for morning coffee or evening grilling. The modern kitchen boasts stainless steel appliances, Quartz countertops, shaker style cabinetry, and LED lighting. Upstairs, you'll find three bedrooms, including a spacious owners suite with a private bathroom and walk in closet. A washer and dryer are included for added convenience, and an automatic garage door opener ensures year round ease. Just minutes from Sprouts Farmers Market, Publix, Walmart, and multiple local dining options. Enjoy fast access to Poinciana Parkway for a quick commute to I 4, ChampionsGate, and Orlandos major employers. Residents enjoy a community pool with a cabana, dog park, playground, and scenic trails. Planned future amenities include a clubhouse, fitness center, splash park, and courts for basketball, tennis, pickleball, soccer, volleyball, plus a baseball field. Experience the perfect blend of modern living, convenience, and communityschedule your private tour today!
Property Location and Similar Properties
All
Similar
Features
Appliances
- Cooktop
- Dishwasher
- Disposal
- Dryer
- Electric Water Heater
- Microwave
- Other
- Range
- Refrigerator
- Washer
Association Amenities
- Maintenance
- Other
- Park
- Playground
- Pool
- Trail(s)
Home Owners Association Fee
- 0.00
Association Name
- The Townhomes @ Westview -Dean Garrow Castle Group
Association Phone
- HOA 954-792-6000
Builder Model
- Amalfi
Builder Name
- Lennar
Carport Spaces
- 0.00
Close Date
- 0000-00-00
Cooling
- Central Air
Country
- US
Covered Spaces
- 0.00
Exterior Features
- Sidewalk
Flooring
- Carpet
- Tile
Furnished
- Unfurnished
Garage Spaces
- 1.00
Green Energy Efficient
- Appliances
- Lighting
- Thermostat
- Water Heater
- Windows
Heating
- Central
- Electric
High School
- Haines City Senior High
Insurance Expense
- 0.00
Interior Features
- Kitchen/Family Room Combo
- Living Room/Dining Room Combo
- Open Floorplan
- PrimaryBedroom Upstairs
- Stone Counters
- Thermostat
- Walk-In Closet(s)
Levels
- Two
Living Area
- 1738.00
Middle School
- Lake Marion Creek Middle
Area Major
- 34758 - Kissimmee / Poinciana
Net Operating Income
- 0.00
New Construction Yes / No
- Yes
Occupant Type
- Vacant
Open Parking Spaces
- 0.00
Other Expense
- 0.00
Owner Pays
- Grounds Care
- Other
- Trash Collection
Parcel Number
- 28-27-16-933614-003210
Parking Features
- Driveway
- Garage Door Opener
- Guest
- Other
- Parking Pad
Pets Allowed
- Cats OK
- Dogs OK
- Yes
Possession
- Rental Agreement
Property Condition
- Completed
Property Type
- Residential Lease
School Elementary
- Palmetto Elementary
Sewer
- Public Sewer
Utilities
- Cable Available
- Electricity Available
- Other
- Sewer Connected
- Underground Utilities
- Water Available
Virtual Tour Url
- https://www.propertypanorama.com/instaview/stellar/O6335477
Water Source
- Public
Year Built
- 2024
Disclaimer: All information provided is deemed to be reliable but not guaranteed.
Listing Data ©2025 Greater Fort Lauderdale REALTORS®
Listings provided courtesy of The Hernando County Association of Realtors MLS.
Listing Data ©2025 REALTOR® Association of Citrus County
Listing Data ©2025 Royal Palm Coast Realtor® Association
The information provided by this website is for the personal, non-commercial use of consumers and may not be used for any purpose other than to identify prospective properties consumers may be interested in purchasing.Display of MLS data is usually deemed reliable but is NOT guaranteed accurate.
Datafeed Last updated on August 22, 2025 @ 12:00 am
©2006-2025 brokerIDXsites.com - https://brokerIDXsites.com
Sign Up Now for Free!X
Call Direct: Brokerage Office: Mobile: 352.585.0041
Registration Benefits:
- New Listings & Price Reduction Updates sent directly to your email
- Create Your Own Property Search saved for your return visit.
- "Like" Listings and Create a Favorites List
* NOTICE: By creating your free profile, you authorize us to send you periodic emails about new listings that match your saved searches and related real estate information.If you provide your telephone number, you are giving us permission to call you in response to this request, even if this phone number is in the State and/or National Do Not Call Registry.
Already have an account? Login to your account.

