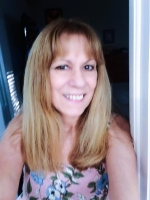
- Lori Ann Bugliaro P.A., REALTOR ®
- Tropic Shores Realty
- Helping My Clients Make the Right Move!
- Mobile: 352.585.0041
- Fax: 888.519.7102
- 352.585.0041
- loribugliaro.realtor@gmail.com
Contact Lori Ann Bugliaro P.A.
Schedule A Showing
Request more information
- Home
- Property Search
- Search results
- 2530 Domenico Paul Way, ORLANDO, FL 32810
Property Photos
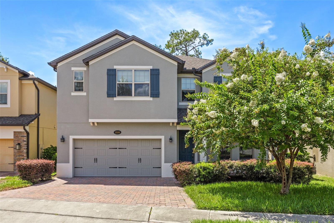

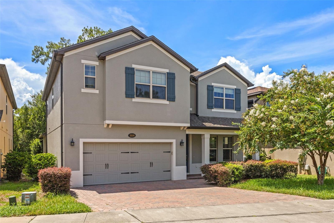
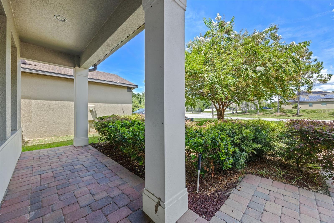
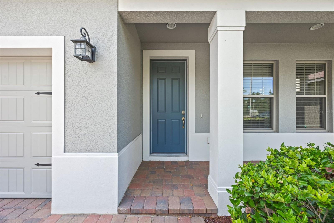
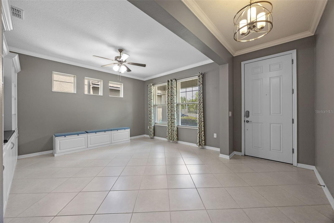
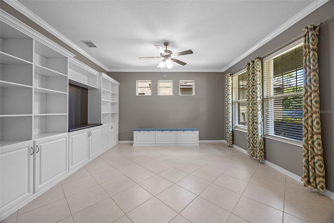
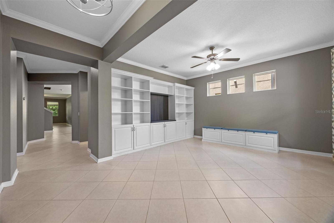
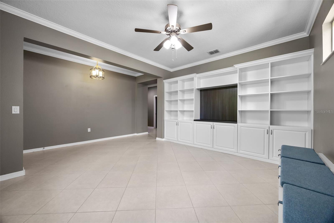
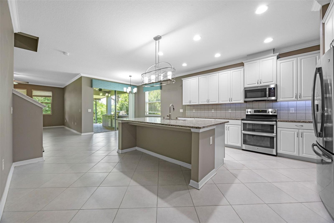
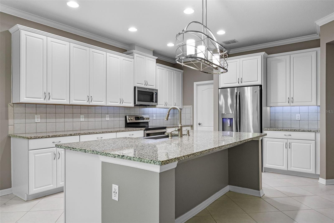
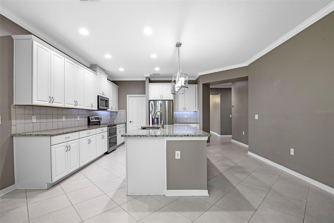
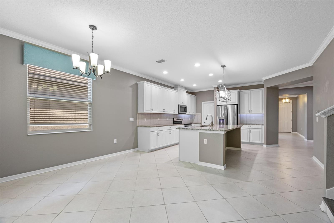
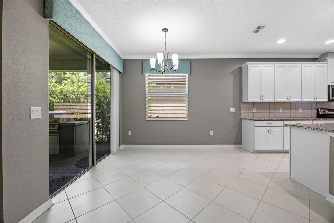
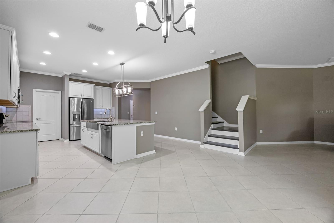
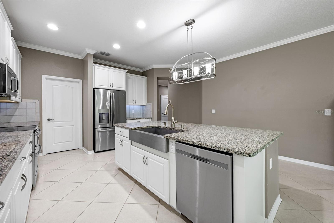
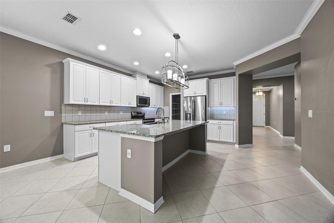
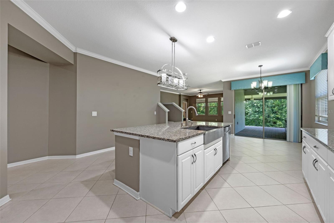
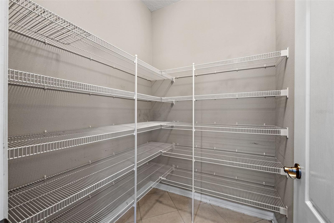
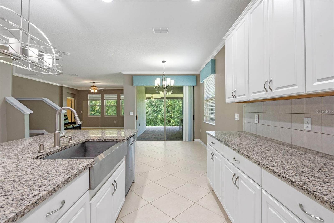
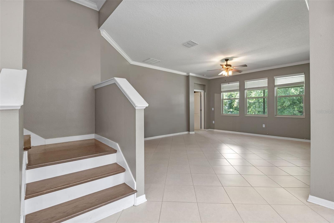
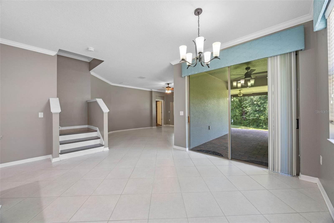
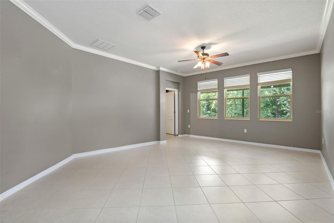
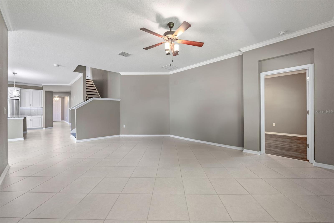
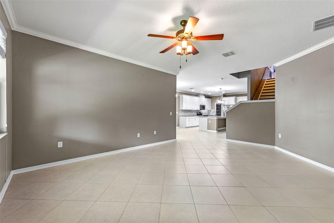
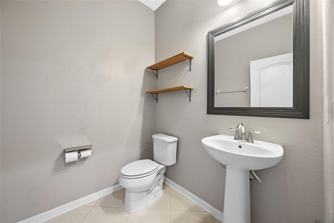
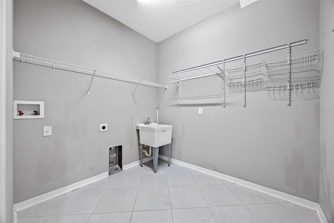
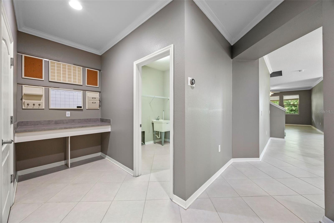
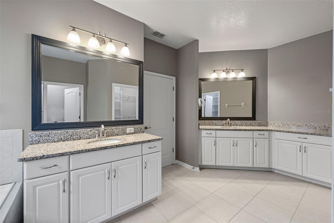
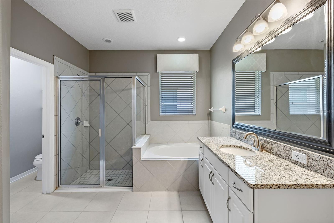
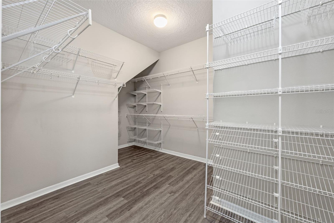
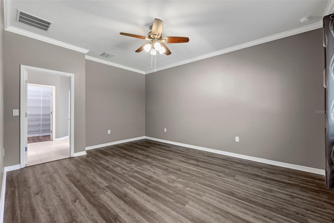
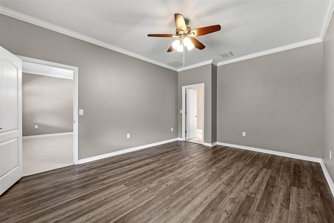
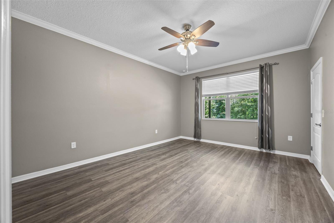
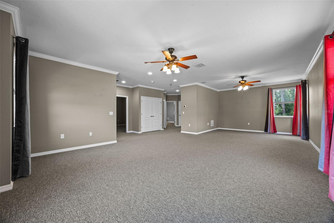
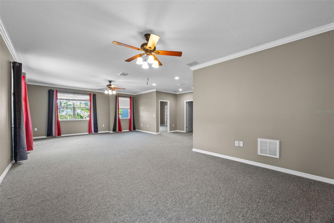
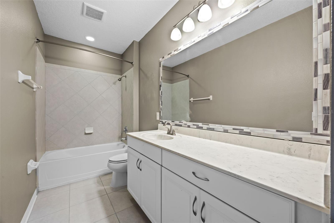
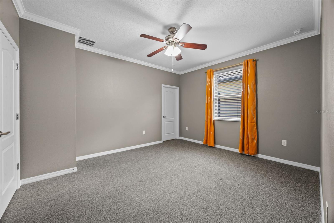
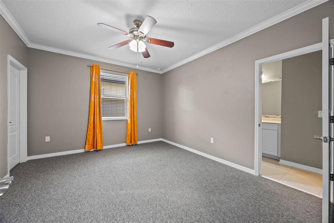
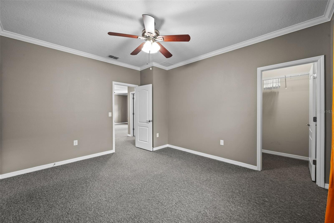
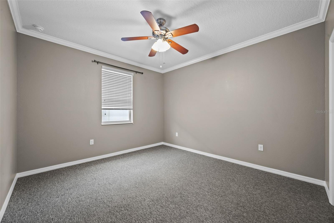
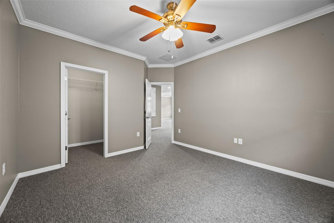
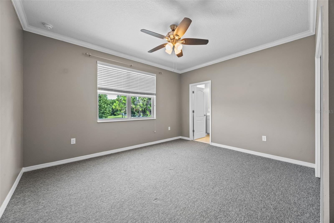
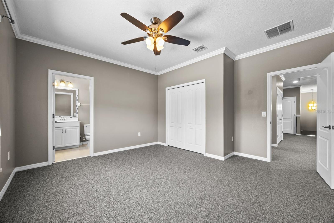
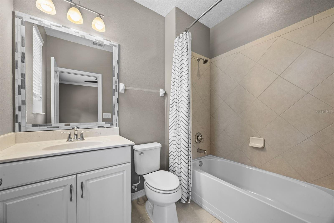
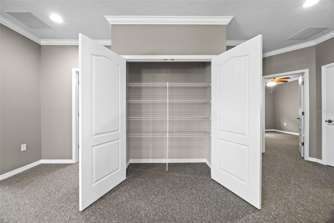
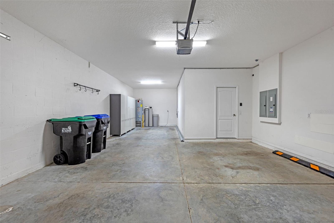
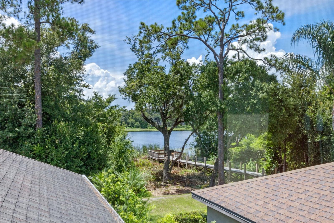
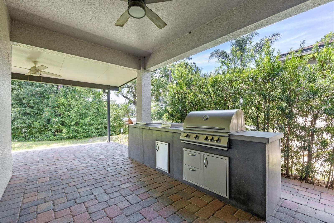
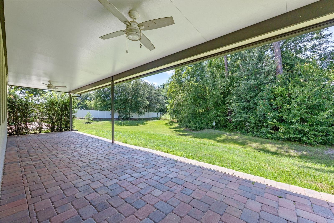
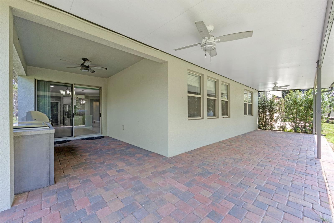
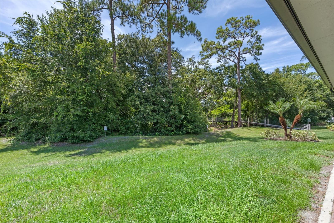
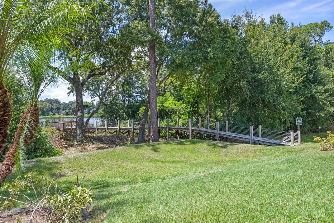
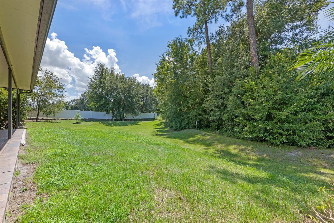
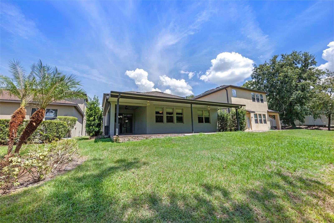
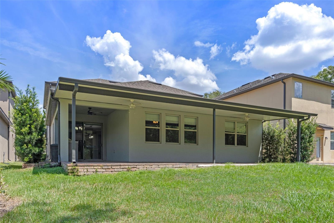
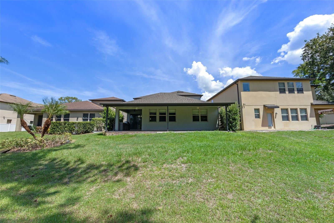
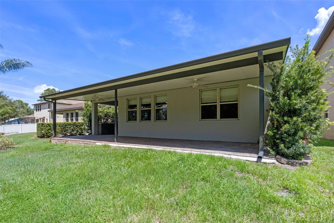
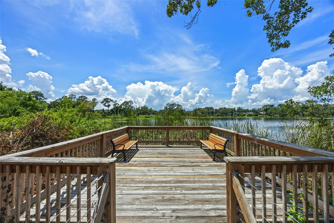
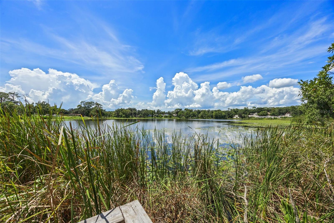
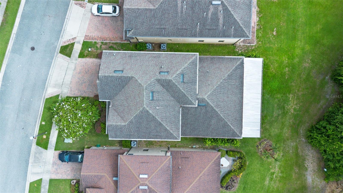
- MLS#: O6335520 ( Residential )
- Street Address: 2530 Domenico Paul Way
- Viewed: 146
- Price: $579,900
- Price sqft: $134
- Waterfront: No
- Year Built: 2016
- Bldg sqft: 4318
- Bedrooms: 4
- Total Baths: 4
- Full Baths: 3
- 1/2 Baths: 1
- Garage / Parking Spaces: 3
- Days On Market: 80
- Additional Information
- Geolocation: 28.6367 / -81.4309
- County: ORANGE
- City: ORLANDO
- Zipcode: 32810
- Subdivision: Retreatlk Bosse
- Provided by: RE/MAX ASSURED
- Contact: Bianca Botelho, PA
- 800-393-8600

- DMCA Notice
-
DescriptionOne or more photo(s) has been virtually staged. Welcome to 2530 Domenico Paul Way, a beautifully maintained 4 bedroom, 3.5 bathroom home offering the perfect blend of modern elegance, thoughtful upgrades, and serene surroundings. Built in 2016, this property sits on a private lot with no rear neighbors, backing onto a peaceful conservation area. Inside, the open concept floor plan showcases a gorgeous, fully updated kitchen with stainless steel appliances, abundant cabinetry, and a large islandideal for both cooking and entertaining. The first floor luxurious master suite features an oversized walk in closet and spa like en suite with a garden tub, separate shower, and dual vanities. A convenient half bath for guests and an indoor laundry room complete on the main level. Upstairs, youll find a spacious loftperfect as a game room, office, or a converted 5th bedroomalong with three generously sized bedrooms and two full bathrooms. The outdoor living space is a true highlight with views of the lake, featuring a built in outdoor kitchen & grill, & extended covered patio. Additional upgrades include: Whole house water filtration system, Custom built in office cabinetry, Gutters with guards, New carpet upstairs, widened paver driveway leading into tandem 3 car garage, Fresh interior & exterior paint. The neighborhood offers a scenic walkway leading to a tranquil lake, and the home is ideally located near major highways, top private schools, shopping, and dining. This move in ready home combines comfort, style, and privacyyoull be proud to call it yours.
Property Location and Similar Properties
All
Similar
Features
Appliances
- Convection Oven
- Dishwasher
- Disposal
- Electric Water Heater
- Exhaust Fan
- Microwave
- Range
- Refrigerator
- Water Filtration System
- Water Purifier
- Water Softener
Home Owners Association Fee
- 70.00
Association Name
- Retreat at Lake Bosse Community Association
- Inc
Association Phone
- 941-400-565
Carport Spaces
- 0.00
Close Date
- 0000-00-00
Cooling
- Central Air
Country
- US
Covered Spaces
- 0.00
Exterior Features
- Awning(s)
- French Doors
- Outdoor Grill
- Rain Gutters
- Sidewalk
Flooring
- Carpet
- Tile
- Vinyl
Garage Spaces
- 3.00
Heating
- Heat Pump
Insurance Expense
- 0.00
Interior Features
- Built-in Features
- Ceiling Fans(s)
- Crown Molding
- Eat-in Kitchen
- High Ceilings
- Kitchen/Family Room Combo
- Open Floorplan
- Primary Bedroom Main Floor
- Solid Wood Cabinets
- Thermostat
- Walk-In Closet(s)
Legal Description
- RETREAT AT LAKE BOSSE 86/95 LOT 18
Levels
- Two
Living Area
- 3384.00
Lot Features
- Sidewalk
- Street Dead-End
Area Major
- 32810 - Orlando/Lockhart
Net Operating Income
- 0.00
Occupant Type
- Vacant
Open Parking Spaces
- 0.00
Other Expense
- 0.00
Other Structures
- Other
Parcel Number
- 29-21-29-7350-00-180
Pets Allowed
- Cats OK
- Dogs OK
- Yes
Possession
- Close Of Escrow
Property Type
- Residential
Roof
- Shingle
Sewer
- Public Sewer
Tax Year
- 2024
Township
- 21
Utilities
- Cable Connected
- Electricity Connected
- Phone Available
- Sewer Connected
- Sprinkler Meter
- Water Connected
View
- Trees/Woods
Views
- 146
Virtual Tour Url
- https://media.devoredesign.com/videos/0198be75-adaa-72bb-adb4-7f4e72d475b6?v=421
Water Source
- Public
Year Built
- 2016
Zoning Code
- R-1
Disclaimer: All information provided is deemed to be reliable but not guaranteed.
Listing Data ©2025 Greater Fort Lauderdale REALTORS®
Listings provided courtesy of The Hernando County Association of Realtors MLS.
Listing Data ©2025 REALTOR® Association of Citrus County
Listing Data ©2025 Royal Palm Coast Realtor® Association
The information provided by this website is for the personal, non-commercial use of consumers and may not be used for any purpose other than to identify prospective properties consumers may be interested in purchasing.Display of MLS data is usually deemed reliable but is NOT guaranteed accurate.
Datafeed Last updated on November 6, 2025 @ 12:00 am
©2006-2025 brokerIDXsites.com - https://brokerIDXsites.com
Sign Up Now for Free!X
Call Direct: Brokerage Office: Mobile: 352.585.0041
Registration Benefits:
- New Listings & Price Reduction Updates sent directly to your email
- Create Your Own Property Search saved for your return visit.
- "Like" Listings and Create a Favorites List
* NOTICE: By creating your free profile, you authorize us to send you periodic emails about new listings that match your saved searches and related real estate information.If you provide your telephone number, you are giving us permission to call you in response to this request, even if this phone number is in the State and/or National Do Not Call Registry.
Already have an account? Login to your account.

