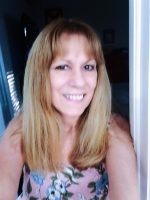
- Lori Ann Bugliaro P.A., REALTOR ®
- Tropic Shores Realty
- Helping My Clients Make the Right Move!
- Mobile: 352.585.0041
- Fax: 888.519.7102
- 352.585.0041
- loribugliaro.realtor@gmail.com
Contact Lori Ann Bugliaro P.A.
Schedule A Showing
Request more information
- Home
- Property Search
- Search results
- 1520 Maidstone Court, CHAMPIONS GATE, FL 33896
Property Photos
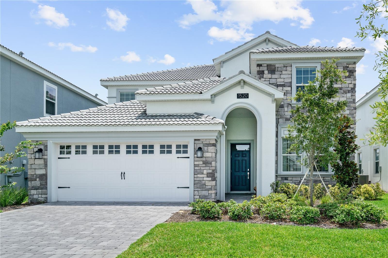

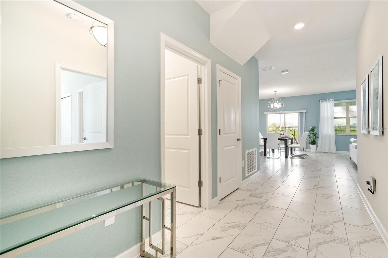
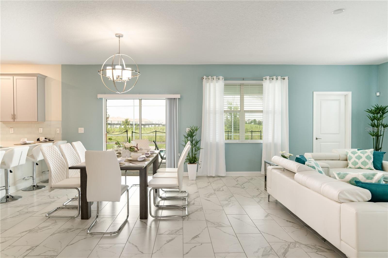
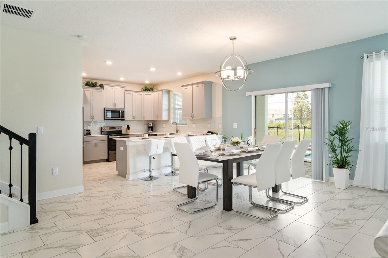
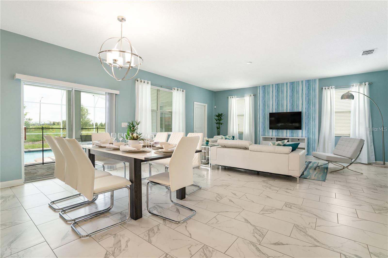
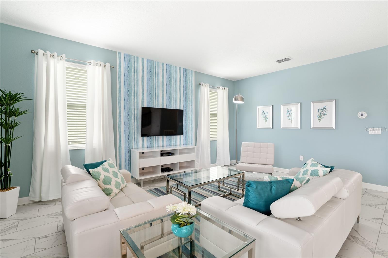
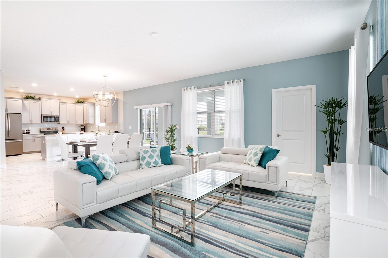
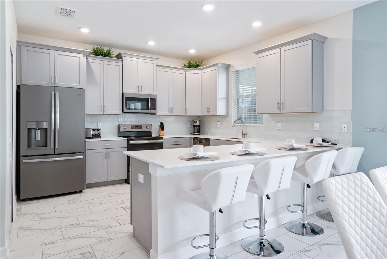
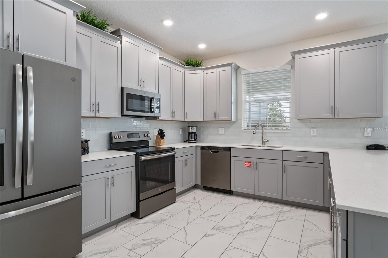
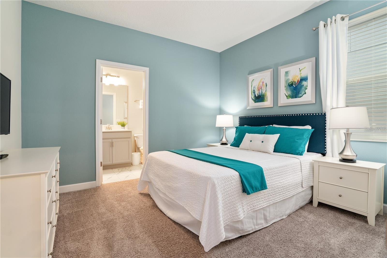
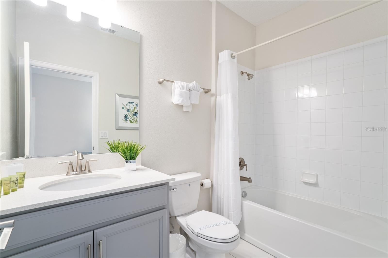
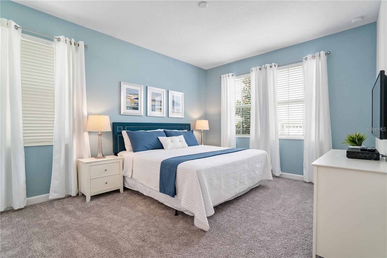
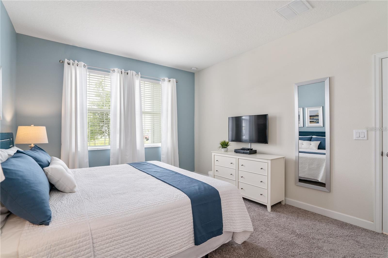
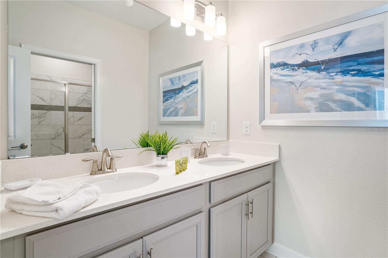
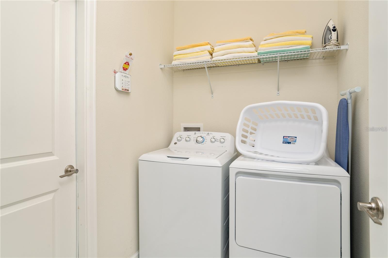
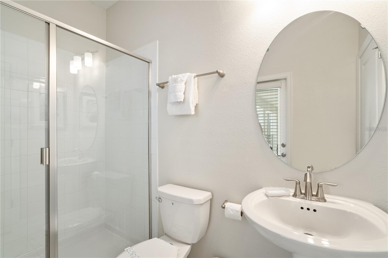
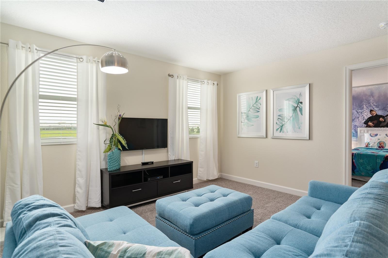
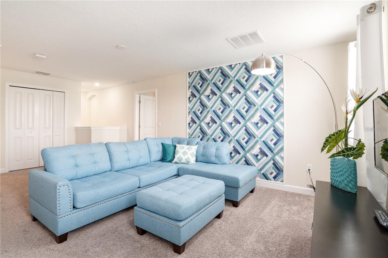
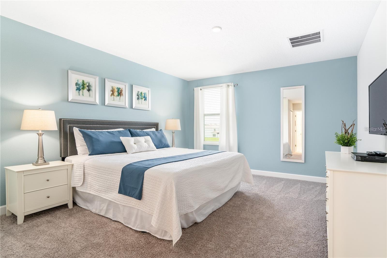
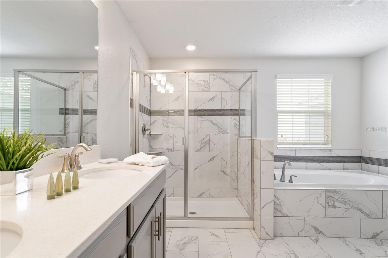
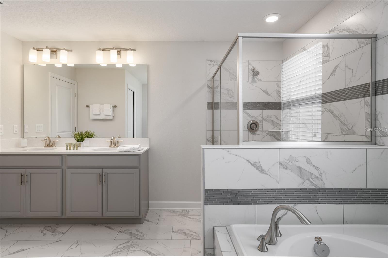
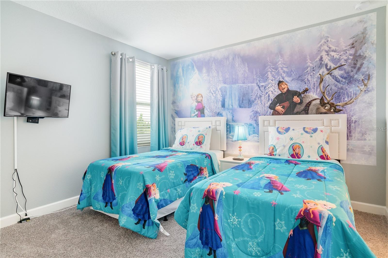
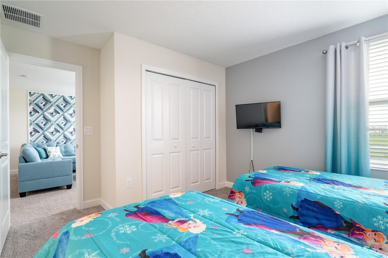
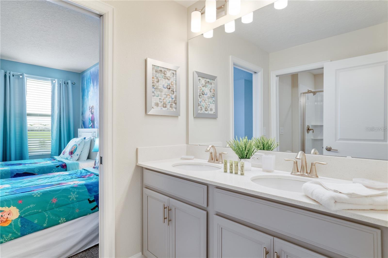
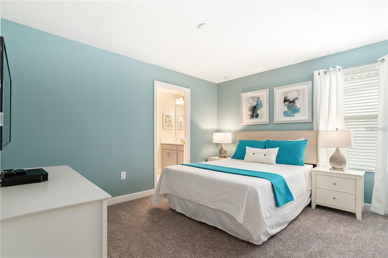
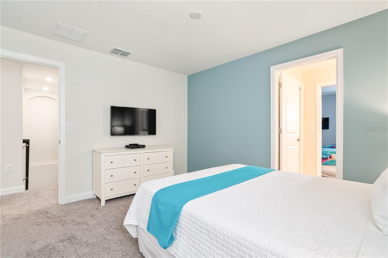
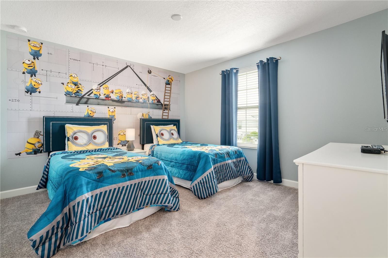
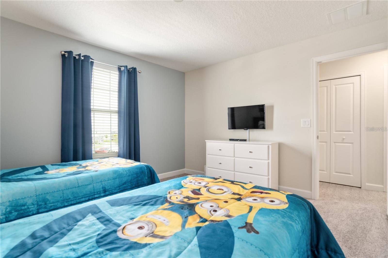
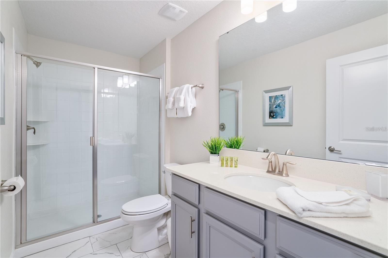
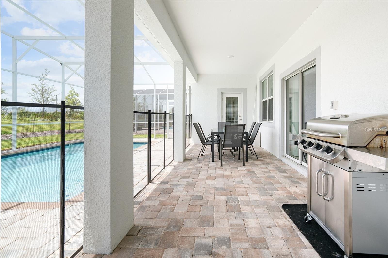
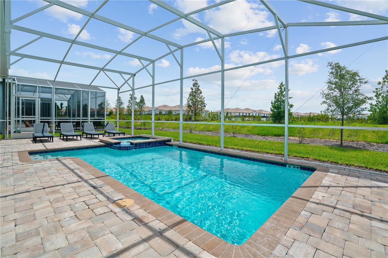
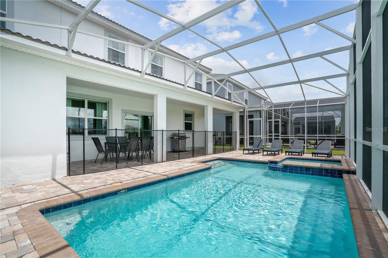
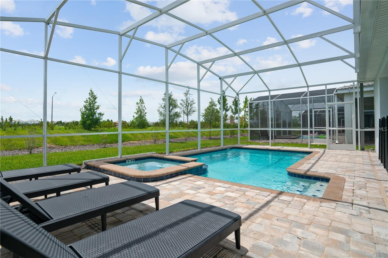
- MLS#: O6338018 ( Residential )
- Street Address: 1520 Maidstone Court
- Viewed: 6
- Price: $890,000
- Price sqft: $229
- Waterfront: No
- Year Built: 2018
- Bldg sqft: 3885
- Bedrooms: 6
- Total Baths: 6
- Full Baths: 6
- Garage / Parking Spaces: 2
- Days On Market: 9
- Additional Information
- Geolocation: 28.263 / -81.6433
- County: POLK
- City: CHAMPIONS GATE
- Zipcode: 33896
- Subdivision: Stoneybrook South K
- Provided by: CHARLES RUTENBERG REALTY ORLANDO
- Contact: Elizandra Aguiar
- 407-622-2122

- DMCA Notice
-
DescriptionStep into this stunning fully furnished 6 bedroom, 6 bathroom retreat located in the highly desirable, gated community of The Retreat at Champions Gate. Offering two spacious master suites and an incredible array of amenities, this home is the perfect blend of luxury living and income potentialideal for both personal enjoyment and short term rentals. Just minutes from Walt Disney World and Orlandos top attractions, this property has something for everyone. Little ones will love the two themed bedroomsa Frozen inspired princess room with twin beds and a fun Minions room, also with twin beds. Both master suites feature king sized beds, smart TVs, and modern finishes, with one conveniently located on each level. The outdoor area is designed for relaxation, complete with a screened in patio, private pool and spa, dining space, sectional seating, and pool loungers for soaking up the Florida sun. Inside, the modern kitchen is fully equipped with sleek cabinetry and stainless steel appliances, making entertaining a breeze. As part of the Champions Gate Resort, residents and guests enjoy access to a world class clubhouse with a massive 200,000 gallon pool, lazy river, water park, hot tub, cabanas, tiki bar, full service restaurant and bar, fitness center, movie theater, game room, and courts for tennis, volleyball, and basketball. With a strong rental history and professional management already in place, this home is truly turn keyand all existing reservations will transfer to the new owner after closing.
Property Location and Similar Properties
All
Similar
Features
Appliances
- Dishwasher
- Disposal
- Dryer
- Electric Water Heater
- Microwave
- Range
- Refrigerator
- Washer
Association Amenities
- Clubhouse
- Fitness Center
Home Owners Association Fee
- 451.00
Home Owners Association Fee Includes
- Guard - 24 Hour
- Cable TV
- Pool
- Internet
- Maintenance Grounds
- Management
- Trash
Association Name
- ICON Management
Association Phone
- 407-507-0277
Carport Spaces
- 0.00
Close Date
- 0000-00-00
Cooling
- Zoned
Country
- US
Covered Spaces
- 0.00
Exterior Features
- Other
Flooring
- Carpet
- Ceramic Tile
Furnished
- Furnished
Garage Spaces
- 2.00
Heating
- Electric
Insurance Expense
- 0.00
Interior Features
- Primary Bedroom Main Floor
- PrimaryBedroom Upstairs
Legal Description
- STONEYBROOK SOUTH TRACT K PB 25 PGS 191-196 LOT 140
Levels
- Two
Living Area
- 3063.00
Area Major
- 33896 - Davenport / Champions Gate
Net Operating Income
- 0.00
Occupant Type
- Vacant
Open Parking Spaces
- 0.00
Other Expense
- 0.00
Parcel Number
- 31-25-27-5138-0001-1400
Pets Allowed
- Breed Restrictions
Pool Features
- In Ground
Property Type
- Residential
Roof
- Tile
Sewer
- Public Sewer
Tax Year
- 2024
Township
- 25S
Utilities
- BB/HS Internet Available
- Cable Connected
- Electricity Connected
- Sewer Connected
- Water Connected
Virtual Tour Url
- https://www.propertypanorama.com/instaview/stellar/O6338018
Water Source
- Public
Year Built
- 2018
Zoning Code
- RET
Disclaimer: All information provided is deemed to be reliable but not guaranteed.
Listing Data ©2025 Greater Fort Lauderdale REALTORS®
Listings provided courtesy of The Hernando County Association of Realtors MLS.
Listing Data ©2025 REALTOR® Association of Citrus County
Listing Data ©2025 Royal Palm Coast Realtor® Association
The information provided by this website is for the personal, non-commercial use of consumers and may not be used for any purpose other than to identify prospective properties consumers may be interested in purchasing.Display of MLS data is usually deemed reliable but is NOT guaranteed accurate.
Datafeed Last updated on November 6, 2025 @ 12:00 am
©2006-2025 brokerIDXsites.com - https://brokerIDXsites.com
Sign Up Now for Free!X
Call Direct: Brokerage Office: Mobile: 352.585.0041
Registration Benefits:
- New Listings & Price Reduction Updates sent directly to your email
- Create Your Own Property Search saved for your return visit.
- "Like" Listings and Create a Favorites List
* NOTICE: By creating your free profile, you authorize us to send you periodic emails about new listings that match your saved searches and related real estate information.If you provide your telephone number, you are giving us permission to call you in response to this request, even if this phone number is in the State and/or National Do Not Call Registry.
Already have an account? Login to your account.

