
- Lori Ann Bugliaro P.A., PA,REALTOR ®
- Tropic Shores Realty
- Helping My Clients Make the Right Move!
- Mobile: 352.585.0041
- Fax: 888.519.7102
- Mobile: 352.585.0041
- loribugliaro.realtor@gmail.com
Contact Lori Ann Bugliaro P.A.
Schedule A Showing
Request more information
- Home
- Property Search
- Search results
- 1028 Wilks Avenue, ORLANDO, FL 32809
Active
Property Photos
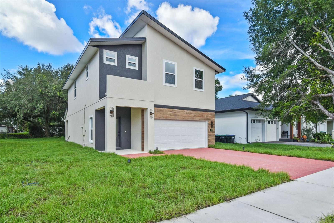

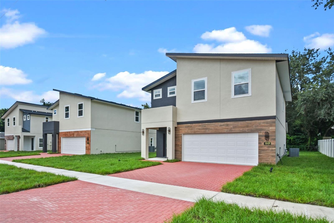
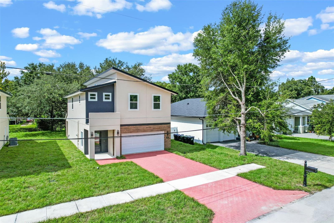
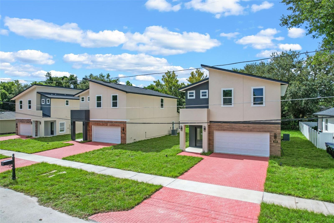
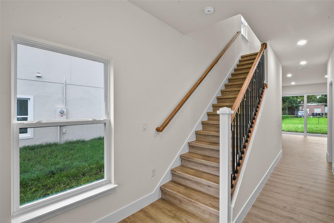
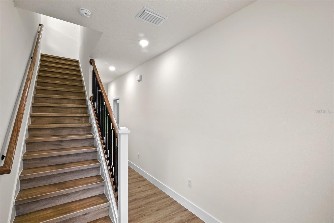
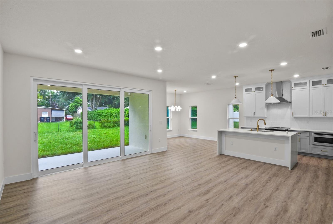
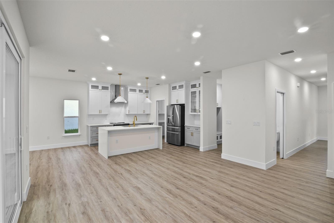
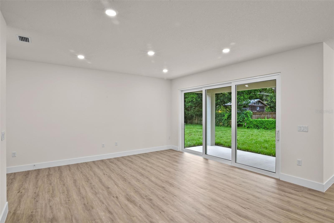
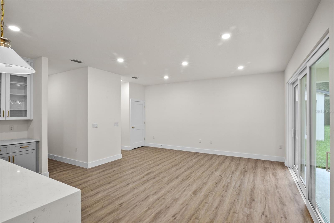
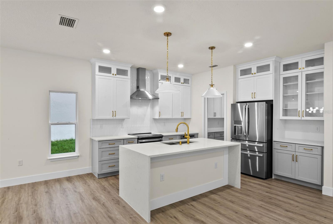
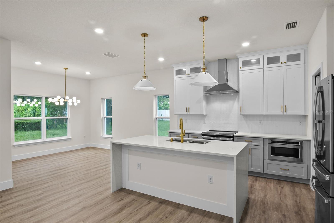
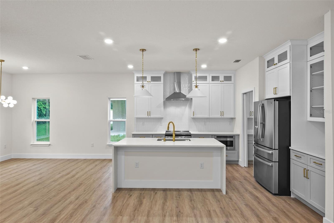
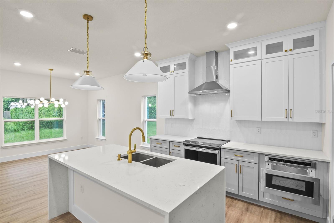
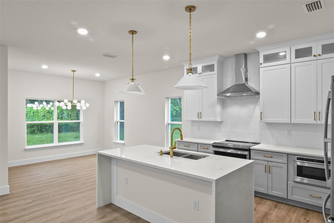
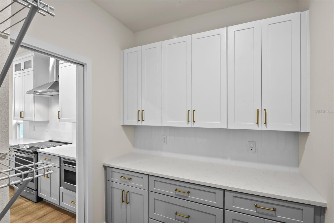
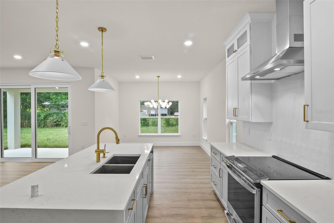
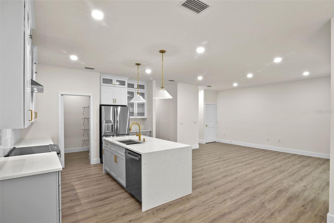
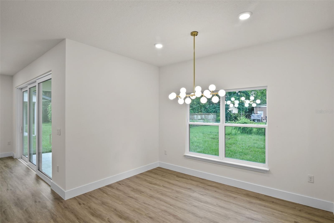
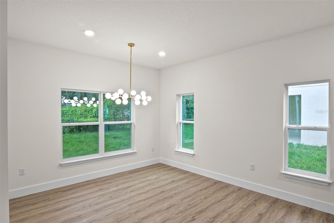
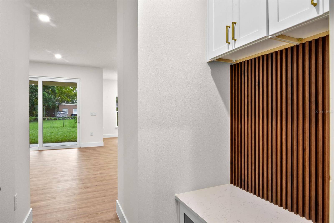
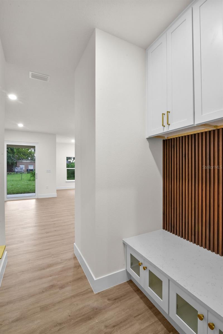
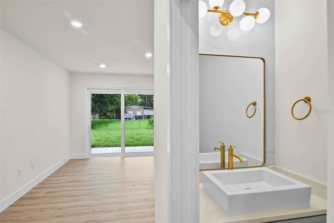
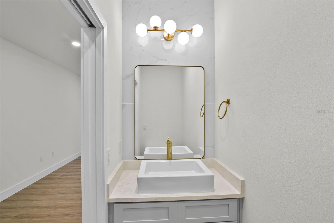
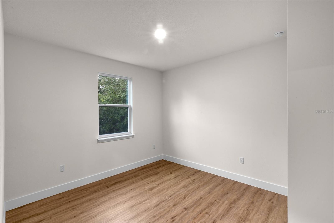
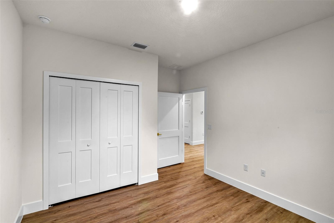
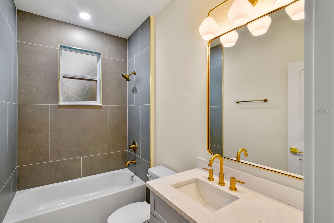
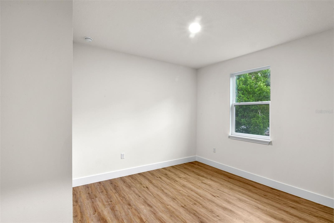
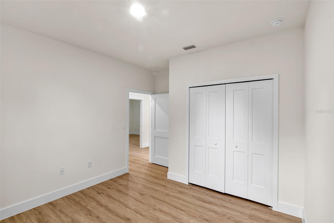
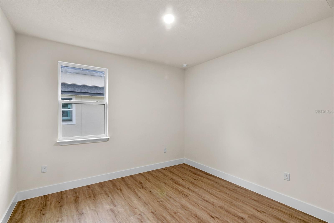
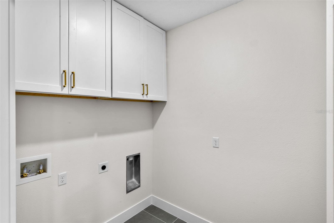
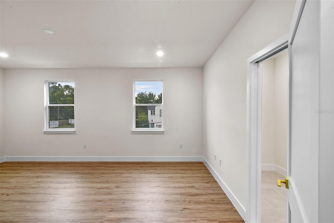
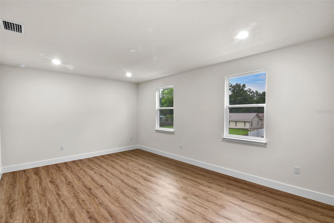
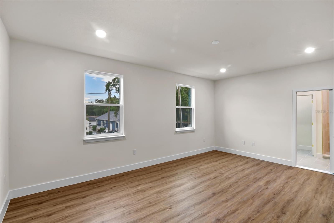
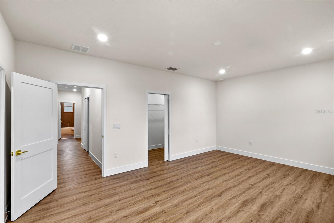
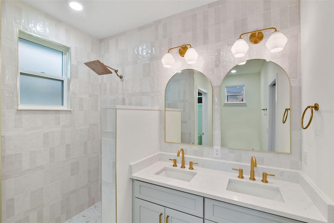
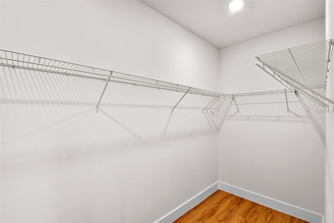
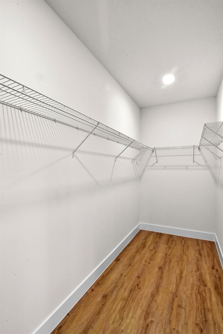
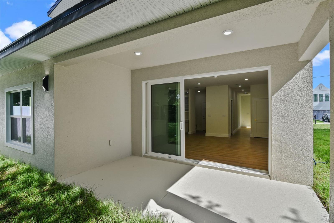
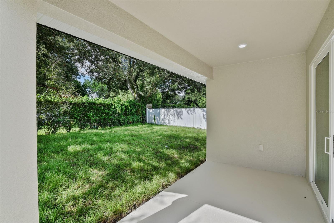
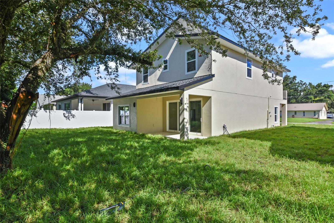
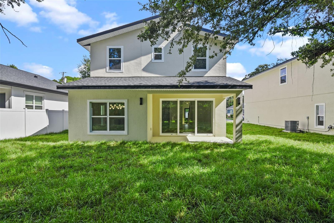
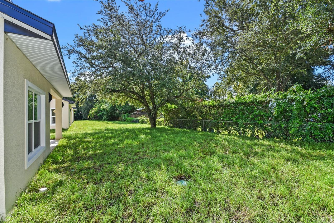
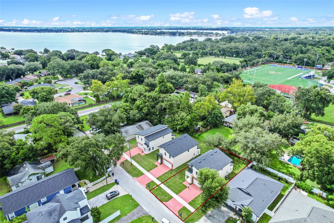
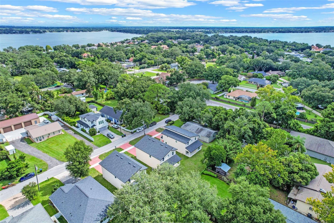
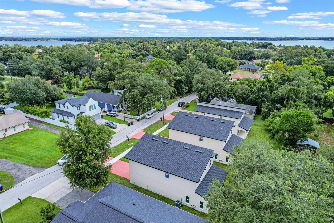
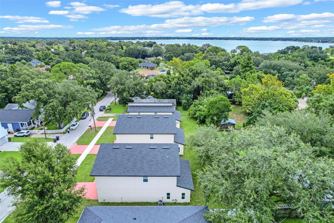
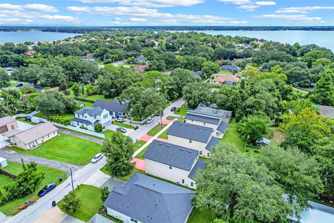
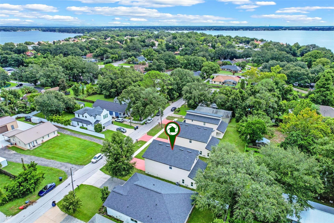
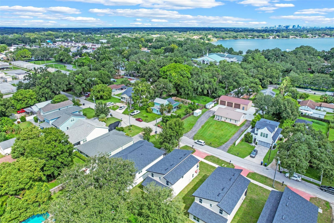
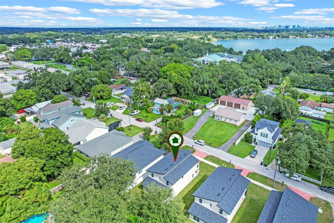
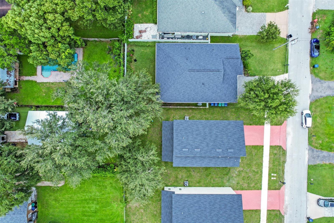
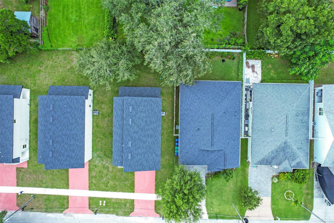
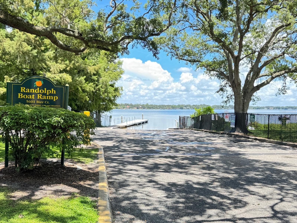
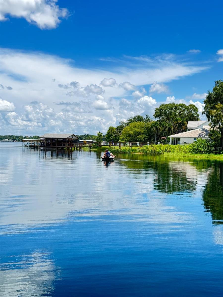
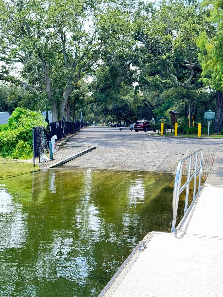
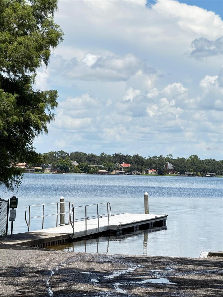
- MLS#: O6338532 ( Residential )
- Street Address: 1028 Wilks Avenue
- Viewed: 166
- Price: $680,000
- Price sqft: $302
- Waterfront: No
- Year Built: 2025
- Bldg sqft: 2250
- Bedrooms: 3
- Total Baths: 3
- Full Baths: 2
- 1/2 Baths: 1
- Garage / Parking Spaces: 2
- Days On Market: 162
- Additional Information
- Geolocation: 28.4739 / -81.3646
- County: ORANGE
- City: ORLANDO
- Zipcode: 32809
- Subdivision: Johns Sub
- Elementary School: Pershing Elem
- High School: Oak Ridge
- Provided by: LPT REALTY, LLC
- Contact: Marina Joseph
- 877-366-2213

- DMCA Notice
-
DescriptionNOW UNTIL JAN 31st: Get Up to $15k for closing cost or rate buy down! Beautifully designed 3 bedroom + BONUS ROOM, 2.5 bath home with bonus room in the heart of Belle Isle. This 2,250 sq. ft. residence features high end finishes throughout, including luxury vinyl flooring, GE Profile appliances, and modern designer touches. The open concept main level offers a spacious living and dining area that flows seamlessly through expansive sliding glass doors to a private backyard, perfect for entertaining. Convenience meets function with a mudroom just off the 2 car attached garage and a walk in pantry with built in cabinets and abundant storage space. Upstairs youll find the primary suite, two additional bedrooms, a bonus room ideal for an office, playroom or additional bedroom, and a convenient upstairs laundry room. For the water sports enthusiast, this location is unmatchedjust half a mile to a public boat ramp with direct access to the Conway Chain of Lakes, offering endless opportunities for boating, fishing, kayaking, and paddleboarding. Nestled on a quiet street, this property is also minutes from Downtown Orlando, Orlando International Airport (MCO), shopping, dining, and entertainment. This home may also be purchased together with the neighboring properties at 1030 Wilks Ave and 1054 Wilks Ave, providing a rare opportunity for multi generational living or investment.
Property Location and Similar Properties
All
Similar
Features
Appliances
- Dishwasher
- Electric Water Heater
- Microwave
- Range
- Range Hood
- Refrigerator
Home Owners Association Fee
- 0.00
Carport Spaces
- 0.00
Close Date
- 0000-00-00
Cooling
- Central Air
Country
- US
Covered Spaces
- 0.00
Exterior Features
- Private Mailbox
- Sliding Doors
Flooring
- Luxury Vinyl
- Tile
Garage Spaces
- 2.00
Heating
- Central
High School
- Oak Ridge High
Insurance Expense
- 0.00
Interior Features
- Dry Bar
- Kitchen/Family Room Combo
- Open Floorplan
- PrimaryBedroom Upstairs
- Stone Counters
- Thermostat
- Walk-In Closet(s)
Legal Description
- JOHNS SUB H/106 LOT 9
Levels
- Two
Living Area
- 2250.00
Area Major
- 32809 - Orlando/Pinecastle/Oakridge/ Edgewood
Net Operating Income
- 0.00
New Construction Yes / No
- Yes
Occupant Type
- Vacant
Open Parking Spaces
- 0.00
Other Expense
- 0.00
Parcel Number
- 24-23-29-4012-00-090
Possession
- Close Of Escrow
Property Condition
- Completed
Property Type
- Residential
Roof
- Shingle
School Elementary
- Pershing Elem
Sewer
- Septic Tank
Tax Year
- 2024
Township
- 23
Utilities
- Electricity Connected
- Sewer Connected
- Water Connected
Views
- 166
Virtual Tour Url
- https://www.propertypanorama.com/instaview/stellar/O6338532
Water Source
- Public
Year Built
- 2025
Zoning Code
- R-1
Disclaimer: All information provided is deemed to be reliable but not guaranteed.
Listing Data ©2026 Greater Fort Lauderdale REALTORS®
Listings provided courtesy of The Hernando County Association of Realtors MLS.
Listing Data ©2026 REALTOR® Association of Citrus County
Listing Data ©2026 Royal Palm Coast Realtor® Association
The information provided by this website is for the personal, non-commercial use of consumers and may not be used for any purpose other than to identify prospective properties consumers may be interested in purchasing.Display of MLS data is usually deemed reliable but is NOT guaranteed accurate.
Datafeed Last updated on February 2, 2026 @ 12:00 am
©2006-2026 brokerIDXsites.com - https://brokerIDXsites.com
Sign Up Now for Free!X
Call Direct: Brokerage Office: Mobile: 352.585.0041
Registration Benefits:
- New Listings & Price Reduction Updates sent directly to your email
- Create Your Own Property Search saved for your return visit.
- "Like" Listings and Create a Favorites List
* NOTICE: By creating your free profile, you authorize us to send you periodic emails about new listings that match your saved searches and related real estate information.If you provide your telephone number, you are giving us permission to call you in response to this request, even if this phone number is in the State and/or National Do Not Call Registry.
Already have an account? Login to your account.

