
- Lori Ann Bugliaro P.A., REALTOR ®
- Tropic Shores Realty
- Helping My Clients Make the Right Move!
- Mobile: 352.585.0041
- Fax: 888.519.7102
- 352.585.0041
- loribugliaro.realtor@gmail.com
Contact Lori Ann Bugliaro P.A.
Schedule A Showing
Request more information
- Home
- Property Search
- Search results
- 205 Norfolk Place, CELEBRATION, FL 34747
Property Photos
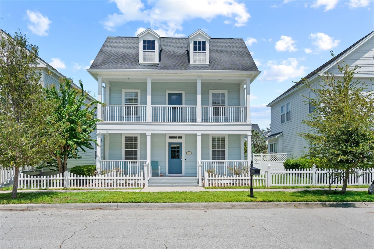

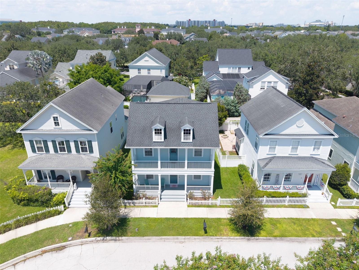
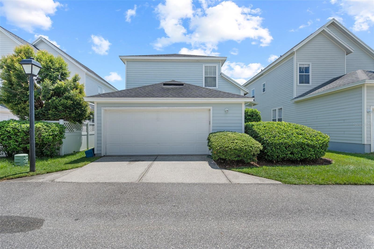
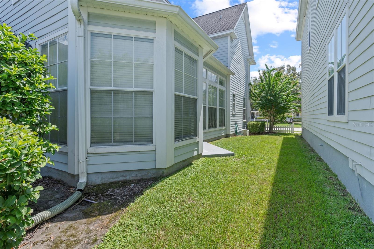
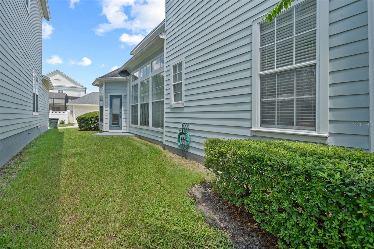
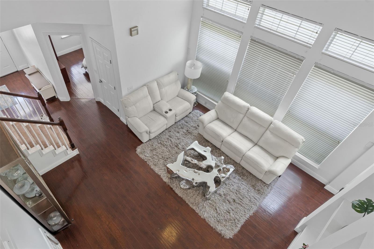
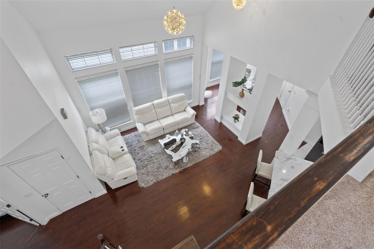
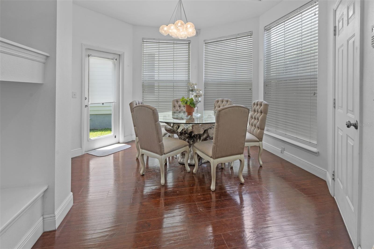
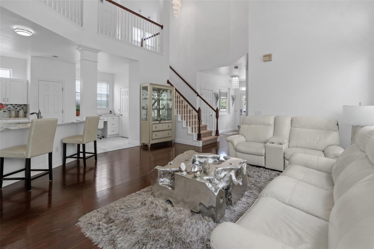
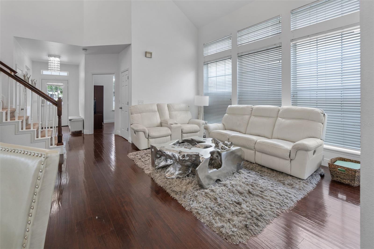
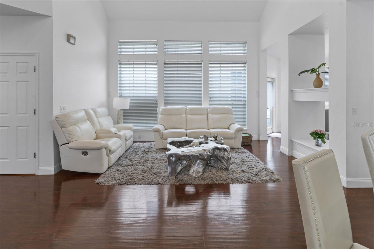
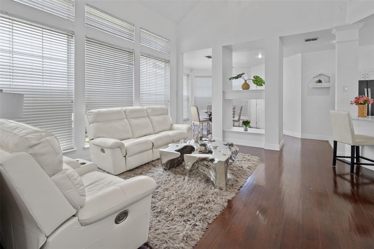
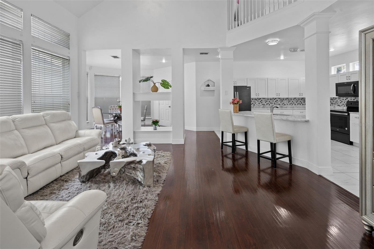
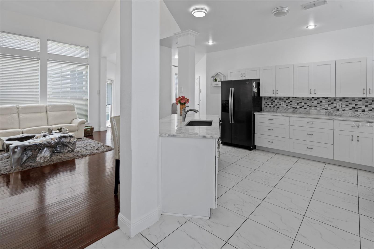
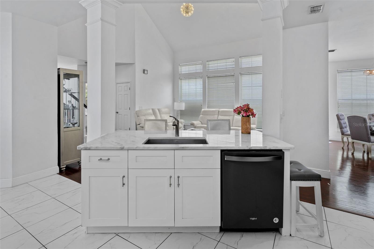
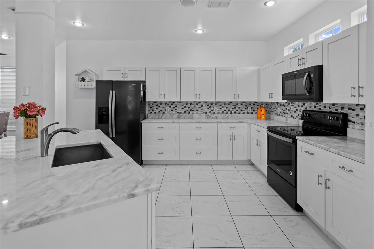
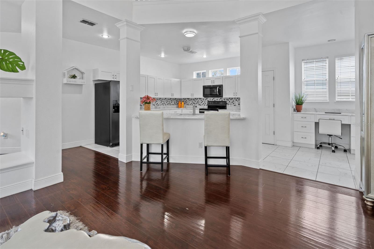
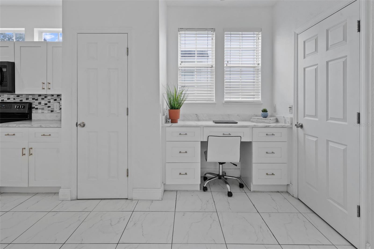
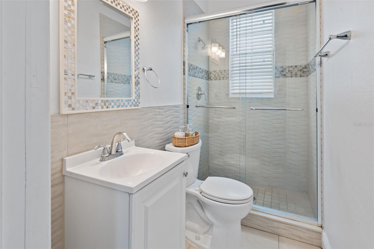
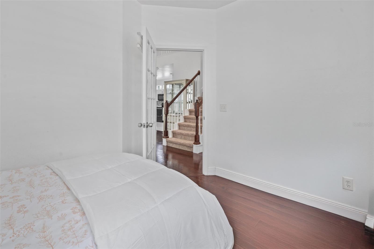
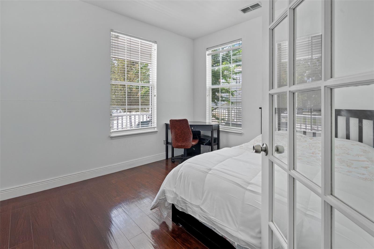
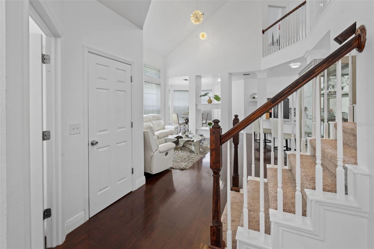
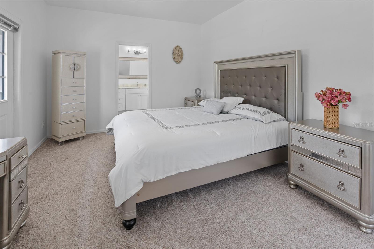
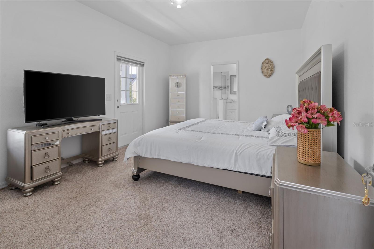
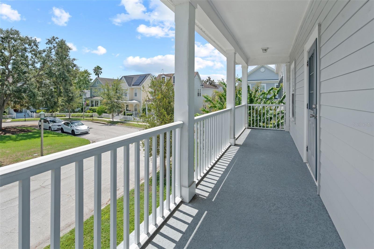
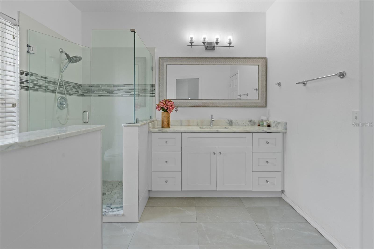
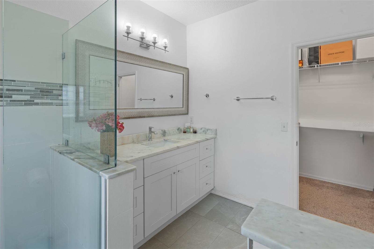
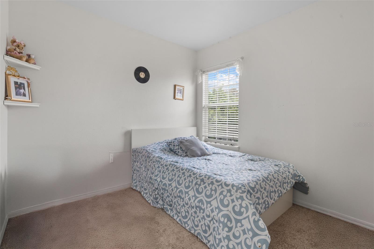
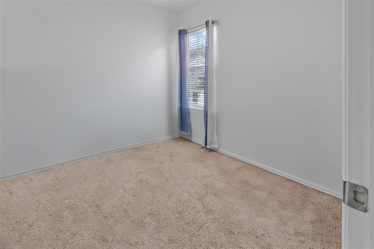
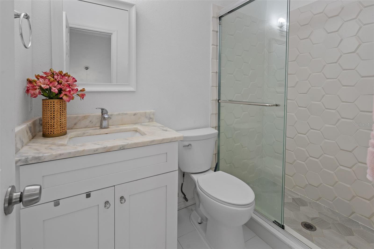
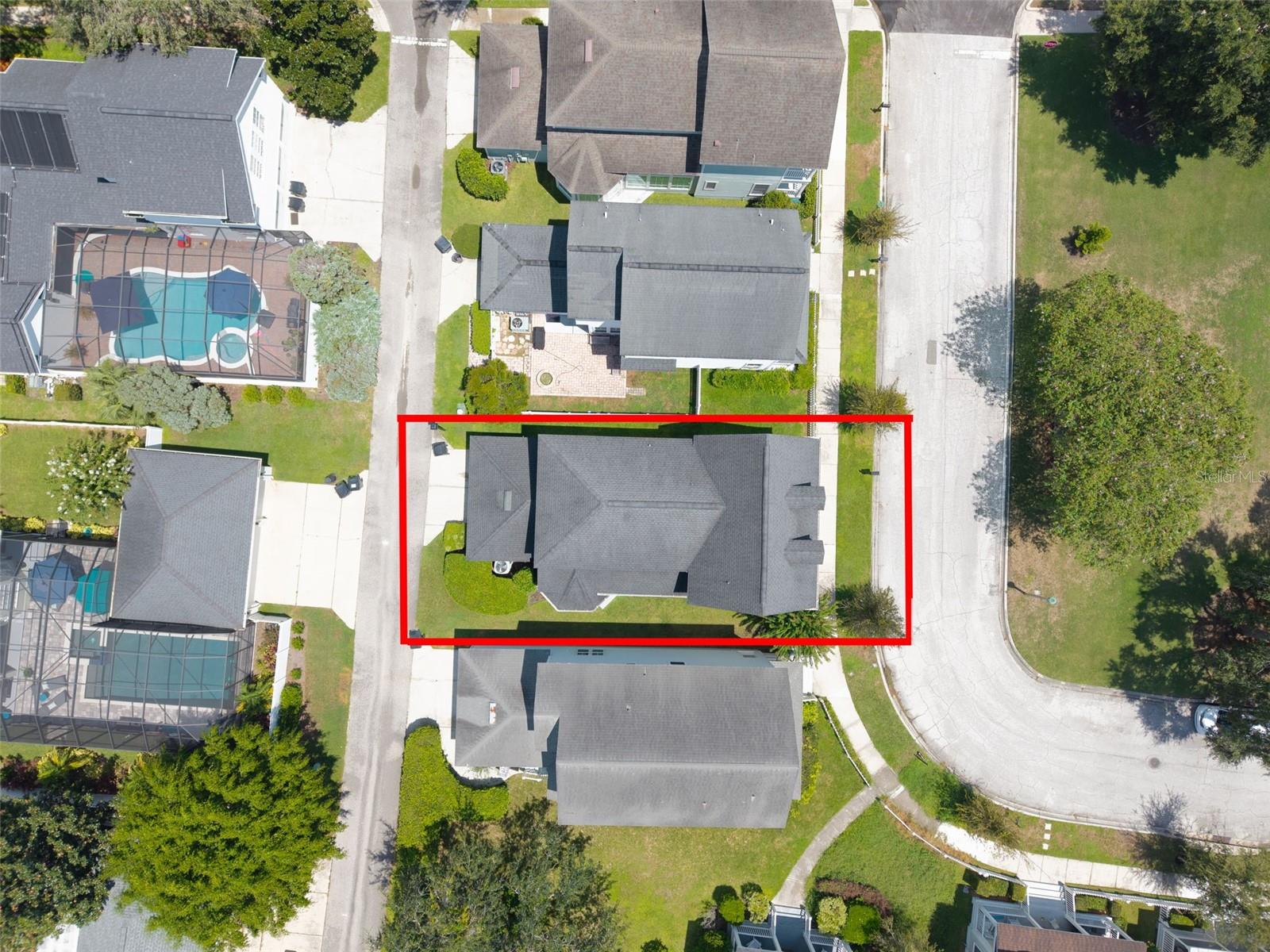
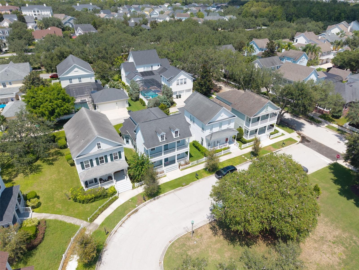
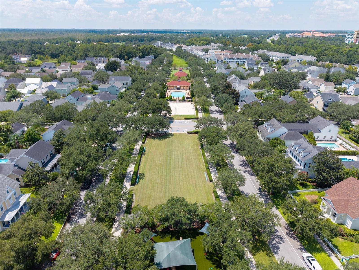
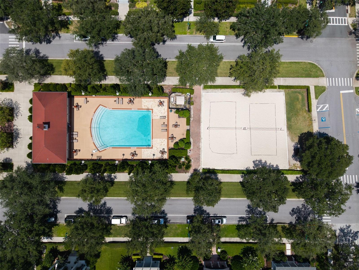
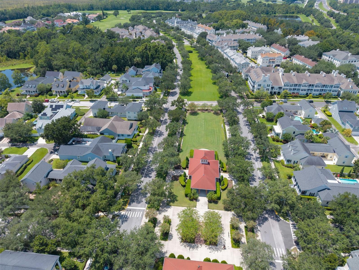
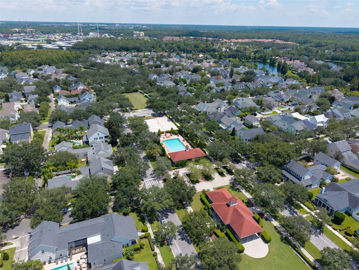
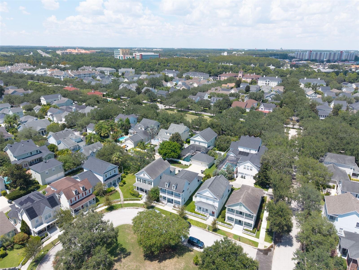
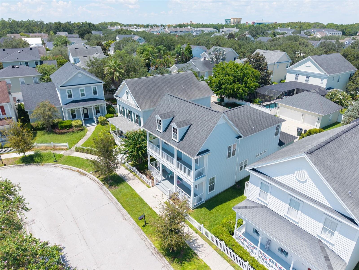
- MLS#: O6339122 ( Residential )
- Street Address: 205 Norfolk Place
- Viewed: 44
- Price: $728,000
- Price sqft: $272
- Waterfront: No
- Year Built: 1998
- Bldg sqft: 2676
- Bedrooms: 4
- Total Baths: 3
- Full Baths: 3
- Garage / Parking Spaces: 4
- Days On Market: 49
- Additional Information
- Geolocation: 28.3265 / -81.5242
- County: OSCEOLA
- City: CELEBRATION
- Zipcode: 34747
- Subdivision: Celebration North Village
- Elementary School: Celebration K 8
- Middle School: Celebration K 8
- High School: Celebration High
- Provided by: NOVA REAL ESTATE SERVICES INC
- Contact: Juliana Jardini Da Cunha Igayara De So
- 407-592-1744

- DMCA Notice
-
DescriptionThe desirable Arabella Floor Plan 4 Bedrooms | 3 Baths | Double Porches with Park Views Welcome to this inviting Arabella home, designed for both comfort and flexibility. Double front porches open to serene parkland views, creating the perfect backdrop for morning coffee or evening relaxation. As you step inside, a flex room greets you to the righteasily adaptable into a fourth bedroom if desiredwhile a versatile office sits to the left. Nearby, an updated full bath adds convenience and functionality. The heart of the home is a spacious living room with soaring volume ceilings and expansive windows that fill the space with natural light. The kitchen blends functionality and style with crisp white cabinetry, a long raised breakfast bar, closet pantry, double sink, and even a built in desk area. Adjacent, youll find an eat in breakfast nook or sunroom, perfect for casual meals or lounging with a book. Upstairs, the generous owners retreat features a walk in closet, full shower bath, and direct access to a private balcony. Two additional bedrooms, a hall bath, and a versatile loft style sitting area complete the second floor. The home also offers a large attached 2 car garage with extra storage and a parking pad. Outside, the backyard provides space to design your own outdoor haventhink grilling station, dining table, or spa retreat. Set within the sought after North Village, youll enjoy access to community amenities including a pool, playground, sand volleyball courts, and scenic walking and biking trails. This home is more than a floor planits a lifestyle.
Property Location and Similar Properties
All
Similar
Features
Appliances
- Dishwasher
- Dryer
- Microwave
- Range
- Refrigerator
- Washer
Home Owners Association Fee
- 413.00
Builder Model
- Arabella
Builder Name
- David Weekley
Carport Spaces
- 2.00
Close Date
- 0000-00-00
Cooling
- Central Air
Country
- US
Covered Spaces
- 0.00
Exterior Features
- Balcony
- Garden
Flooring
- Carpet
- Laminate
- Tile
Furnished
- Unfurnished
Garage Spaces
- 2.00
Heating
- Central
- Electric
High School
- Celebration High
Insurance Expense
- 0.00
Interior Features
- Cathedral Ceiling(s)
- Ceiling Fans(s)
- Eat-in Kitchen
- High Ceilings
Legal Description
- CELEBRATION NORTH VILLAGE UNIT 3 PB 9 PG 181-184 LOT 221 09-25-28
Levels
- Two
Living Area
- 2077.00
Lot Features
- Landscaped
- Private
Middle School
- Celebration K-8
Area Major
- 34747 - Kissimmee/Celebration
Net Operating Income
- 0.00
Occupant Type
- Owner
Open Parking Spaces
- 0.00
Other Expense
- 0.00
Parcel Number
- 07-25-28-2805-0001-2210
Pets Allowed
- Yes
Property Condition
- Completed
Property Type
- Residential
Roof
- Shingle
School Elementary
- Celebration K-8
Sewer
- Public Sewer
Tax Year
- 2024
Township
- 25S
Utilities
- Public
View
- Park/Greenbelt
Views
- 44
Virtual Tour Url
- https://www.propertypanorama.com/instaview/stellar/O6339122
Water Source
- Public
Year Built
- 1998
Zoning Code
- OPUD
Disclaimer: All information provided is deemed to be reliable but not guaranteed.
Listing Data ©2025 Greater Fort Lauderdale REALTORS®
Listings provided courtesy of The Hernando County Association of Realtors MLS.
Listing Data ©2025 REALTOR® Association of Citrus County
Listing Data ©2025 Royal Palm Coast Realtor® Association
The information provided by this website is for the personal, non-commercial use of consumers and may not be used for any purpose other than to identify prospective properties consumers may be interested in purchasing.Display of MLS data is usually deemed reliable but is NOT guaranteed accurate.
Datafeed Last updated on November 6, 2025 @ 12:00 am
©2006-2025 brokerIDXsites.com - https://brokerIDXsites.com
Sign Up Now for Free!X
Call Direct: Brokerage Office: Mobile: 352.585.0041
Registration Benefits:
- New Listings & Price Reduction Updates sent directly to your email
- Create Your Own Property Search saved for your return visit.
- "Like" Listings and Create a Favorites List
* NOTICE: By creating your free profile, you authorize us to send you periodic emails about new listings that match your saved searches and related real estate information.If you provide your telephone number, you are giving us permission to call you in response to this request, even if this phone number is in the State and/or National Do Not Call Registry.
Already have an account? Login to your account.

