
- Lori Ann Bugliaro P.A., REALTOR ®
- Tropic Shores Realty
- Helping My Clients Make the Right Move!
- Mobile: 352.585.0041
- Fax: 888.519.7102
- 352.585.0041
- loribugliaro.realtor@gmail.com
Contact Lori Ann Bugliaro P.A.
Schedule A Showing
Request more information
- Home
- Property Search
- Search results
- 162 Jocelyn Drive, DAVENPORT, FL 33897
Property Photos
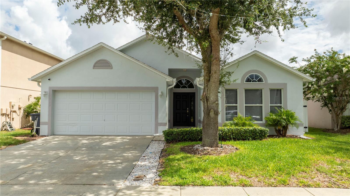

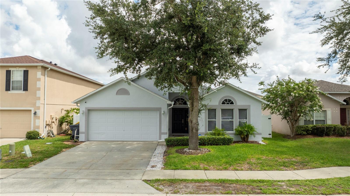
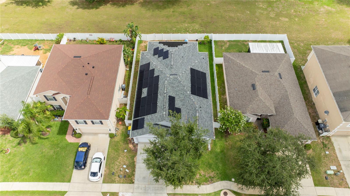
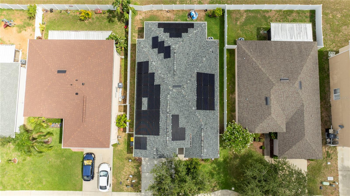
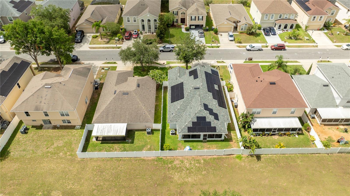
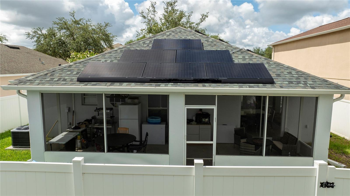
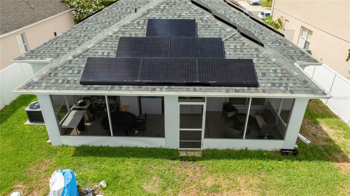
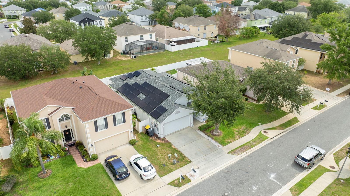
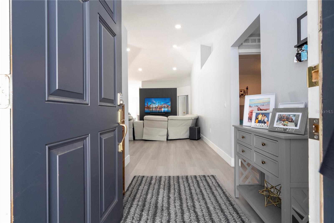
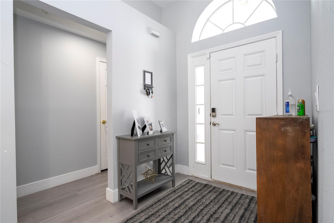
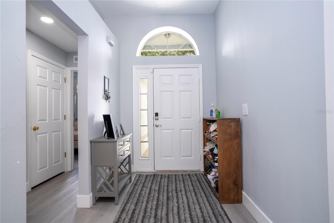
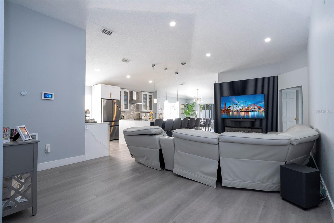
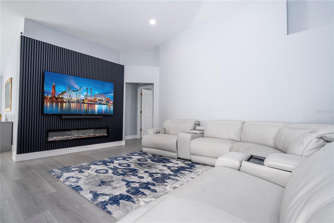
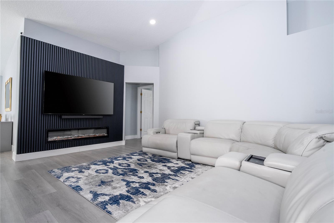
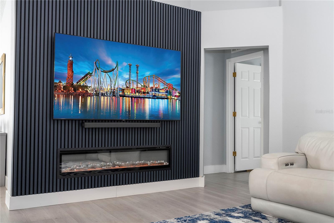
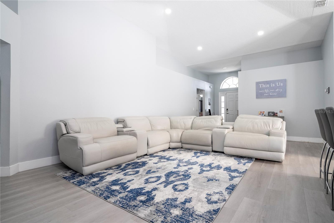
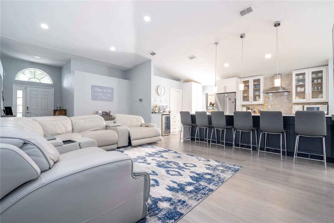
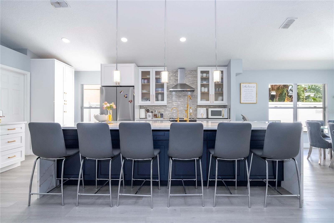
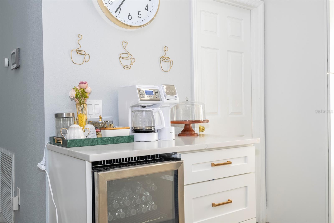
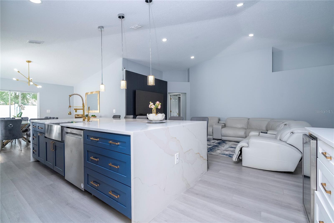
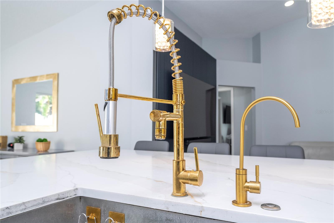
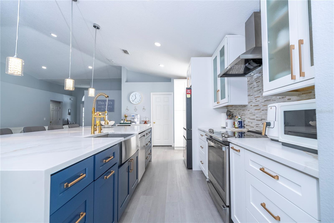
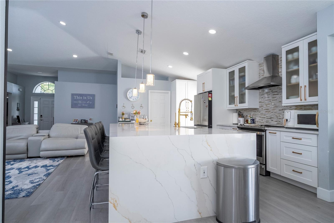
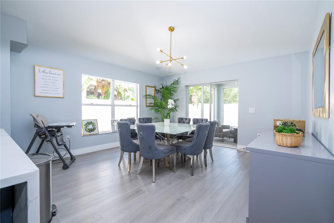
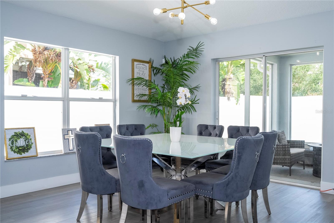
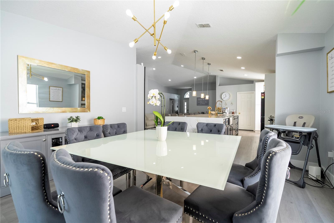
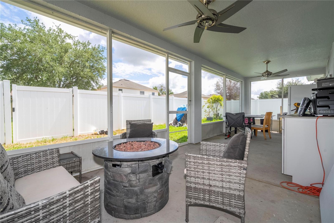
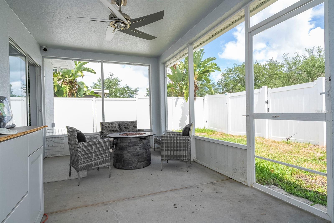
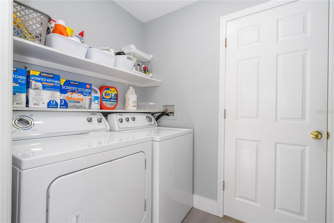
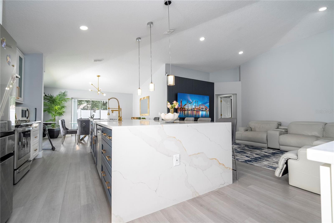
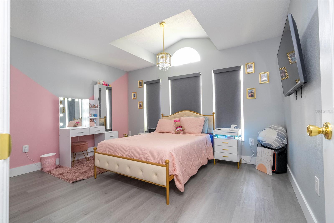
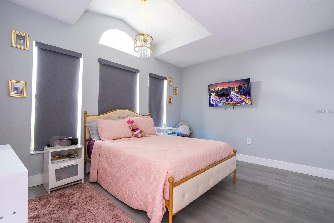
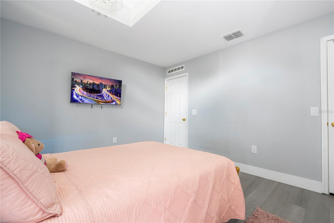
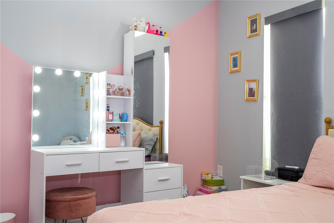
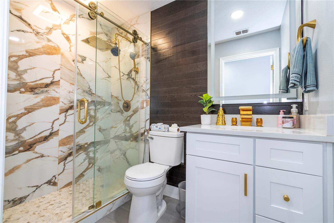
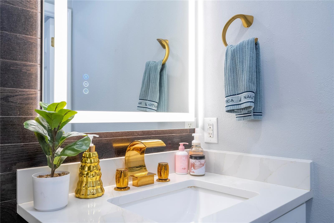
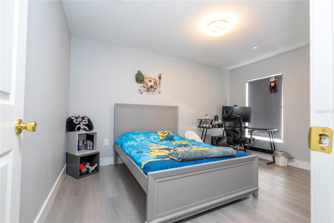
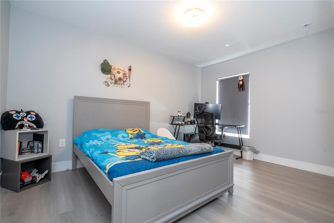
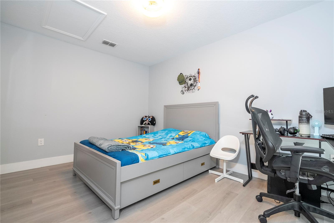
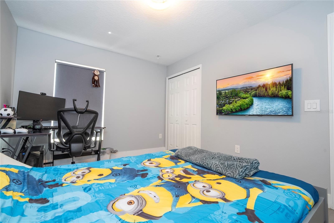
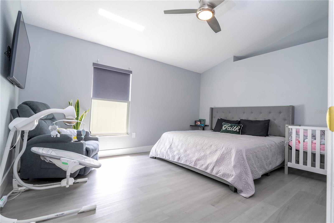
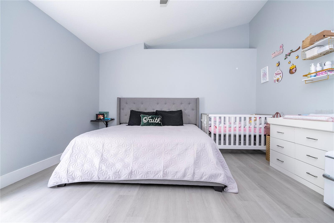
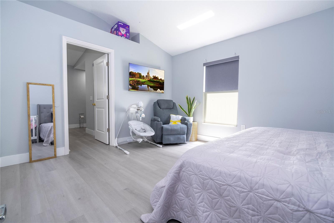
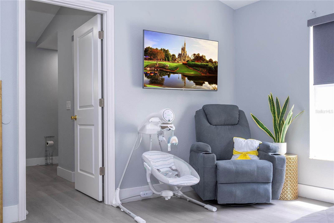
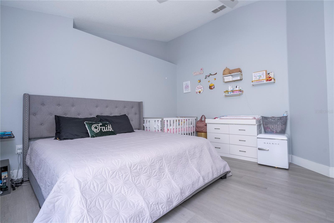
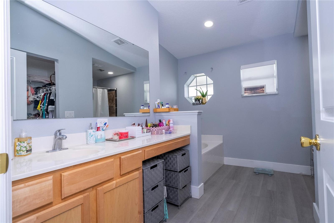
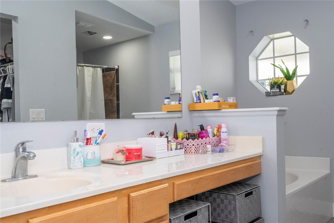
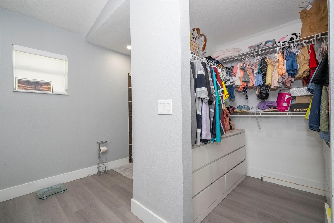
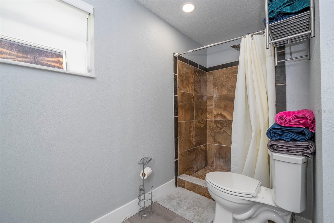
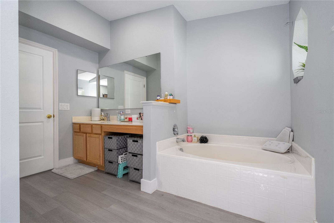
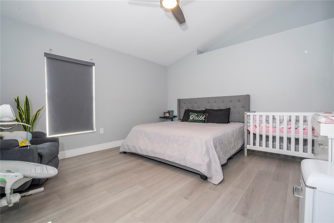
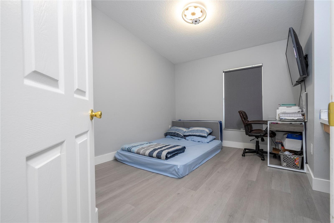
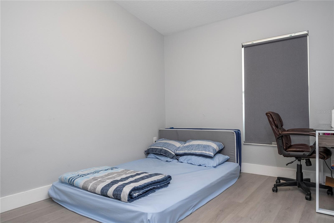
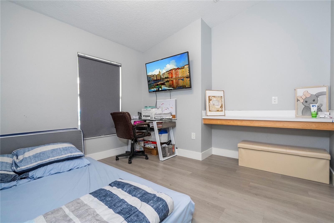
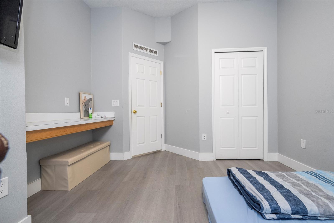
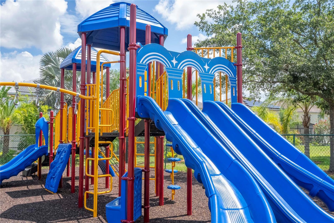
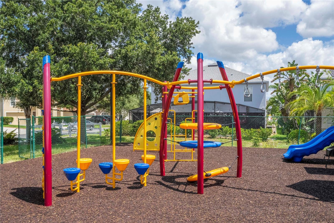
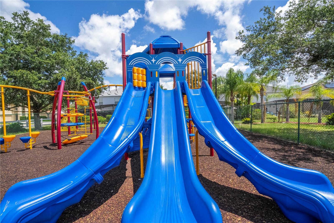
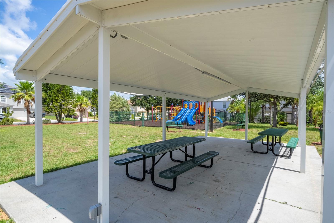
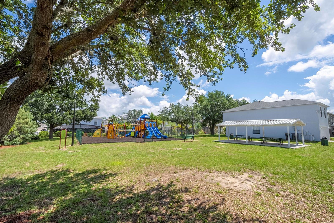
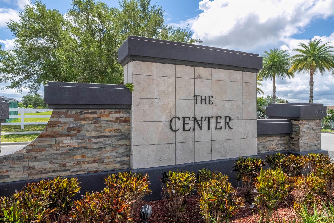
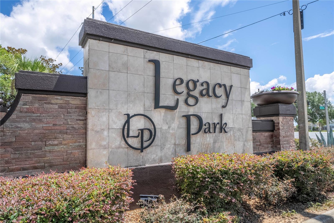
- MLS#: O6340256 ( Residential )
- Street Address: 162 Jocelyn Drive
- Viewed: 62
- Price: $418,900
- Price sqft: $162
- Waterfront: No
- Year Built: 2005
- Bldg sqft: 2590
- Bedrooms: 4
- Total Baths: 2
- Full Baths: 2
- Garage / Parking Spaces: 2
- Days On Market: 68
- Additional Information
- Geolocation: 28.3228 / -81.676
- County: POLK
- City: DAVENPORT
- Zipcode: 33897
- Subdivision: Poitras Estates
- Provided by: SUMMERHILL REALTY GROUP LLC
- Contact: Kelly De Lima
- 407-963-8083

- DMCA Notice
-
DescriptionWelcome home to this 4 bedroom, 2 bathroom home in The Center community within Legacy Park. NEW ROOF. Fully renovated, Spacious floor plan with vaulted ceilings gives the home an enjoyable open feeling. Whip up your favorite meals in the eat in Kitchen including with stainless steel appliances and a brand new island with Quartz. The decorative backsplash and laminate flooring gives it that extra designer touch. Large living room and dining area making it a breeze to entertain your guests. There are three other ample sized bedrooms. Sliding doors led you out to the large, covered, screened enclosed patio overlooking the backyard. Enjoy your privacy with the white vinyl fence that gives access to the back easement. The easement provides a great little space between you and your rear neighbor. Additional features include A/C 2020 with digital Nest thermostat, BRAND NEW FLOORS throughout the main living areas and bedrooms. Charming community playground / park area with pavilion to take advantage. This location is what you have been searching for... Just off US27 near 192 putting you near the theme parks, dining, shopping and entertainment. Northeast Regional Park is also nearby with new baseball fields, dog park, hand ball, tennis court, basketball court and soccer field Don't miss out!
Property Location and Similar Properties
All
Similar
Features
Appliances
- Dishwasher
- Dryer
- Microwave
- Refrigerator
Home Owners Association Fee
- 60.00
Association Name
- Portrait Estates Homeowner’s Association
Association Phone
- 407-333-7787
Carport Spaces
- 0.00
Close Date
- 0000-00-00
Cooling
- Central Air
Country
- US
Covered Spaces
- 0.00
Flooring
- Luxury Vinyl
Garage Spaces
- 2.00
Heating
- Central
Insurance Expense
- 0.00
Interior Features
- Ceiling Fans(s)
Legal Description
- POITRAS ESTATES PLAT BOOK 129 PG 21 LOT 111
Levels
- One
Living Area
- 1874.00
Area Major
- 33897 - Davenport
Net Operating Income
- 0.00
Occupant Type
- Tenant
Open Parking Spaces
- 0.00
Other Expense
- 0.00
Parcel Number
- 26-25-11-486254-001110
Pets Allowed
- Cats OK
- Dogs OK
Property Type
- Residential
Roof
- Shingle
Sewer
- Public Sewer
Tax Year
- 2024
Township
- 25
Utilities
- Electricity Available
Views
- 62
Virtual Tour Url
- https://www.propertypanorama.com/instaview/stellar/O6340256
Water Source
- Public
Year Built
- 2005
Disclaimer: All information provided is deemed to be reliable but not guaranteed.
Listing Data ©2025 Greater Fort Lauderdale REALTORS®
Listings provided courtesy of The Hernando County Association of Realtors MLS.
Listing Data ©2025 REALTOR® Association of Citrus County
Listing Data ©2025 Royal Palm Coast Realtor® Association
The information provided by this website is for the personal, non-commercial use of consumers and may not be used for any purpose other than to identify prospective properties consumers may be interested in purchasing.Display of MLS data is usually deemed reliable but is NOT guaranteed accurate.
Datafeed Last updated on November 6, 2025 @ 12:00 am
©2006-2025 brokerIDXsites.com - https://brokerIDXsites.com
Sign Up Now for Free!X
Call Direct: Brokerage Office: Mobile: 352.585.0041
Registration Benefits:
- New Listings & Price Reduction Updates sent directly to your email
- Create Your Own Property Search saved for your return visit.
- "Like" Listings and Create a Favorites List
* NOTICE: By creating your free profile, you authorize us to send you periodic emails about new listings that match your saved searches and related real estate information.If you provide your telephone number, you are giving us permission to call you in response to this request, even if this phone number is in the State and/or National Do Not Call Registry.
Already have an account? Login to your account.

