
- Lori Ann Bugliaro P.A., PA,REALTOR ®
- Tropic Shores Realty
- Helping My Clients Make the Right Move!
- Mobile: 352.585.0041
- Fax: 888.519.7102
- Mobile: 352.585.0041
- loribugliaro.realtor@gmail.com
Contact Lori Ann Bugliaro P.A.
Schedule A Showing
Request more information
- Home
- Property Search
- Search results
- 14208 Morning Frost Drive, ORLANDO, FL 32828
Active
Property Photos
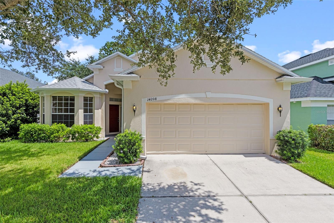

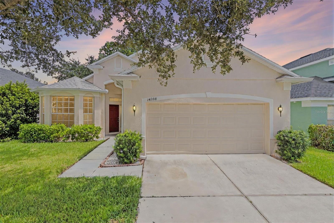
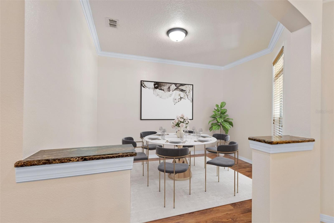
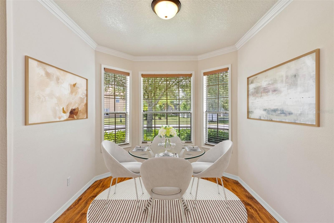
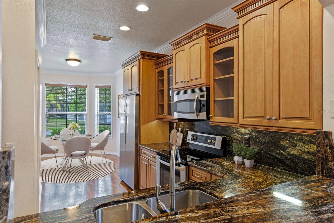
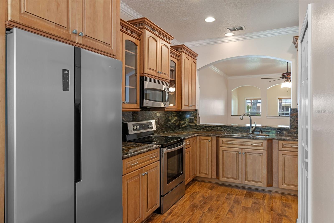
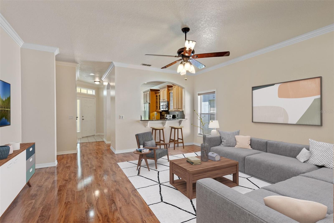
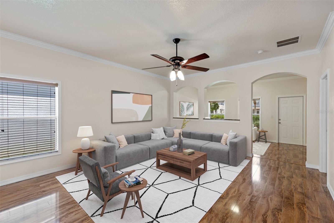
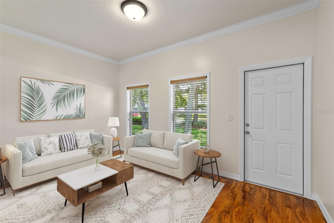
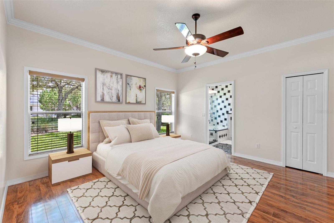
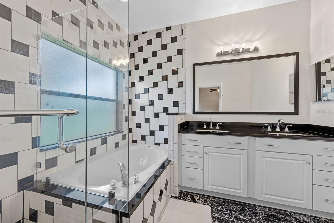
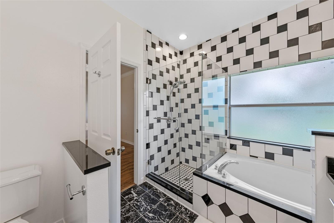
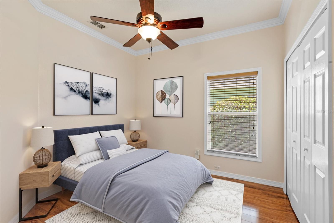
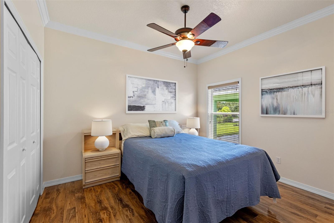
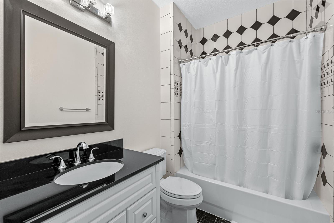
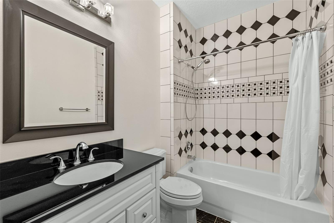
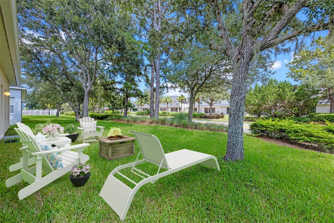
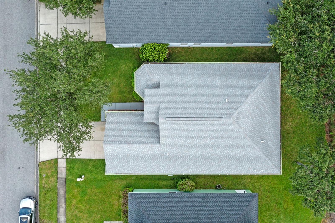
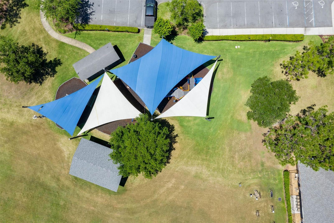
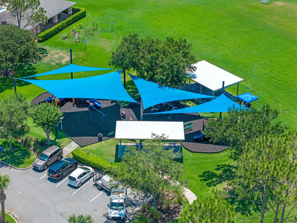
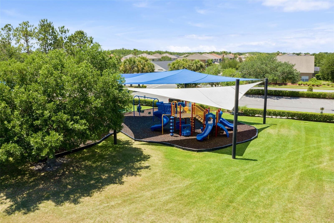
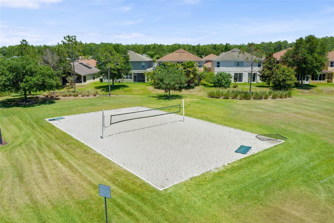
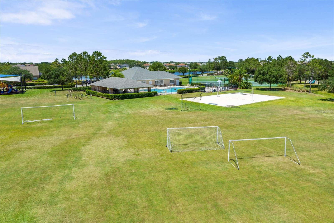
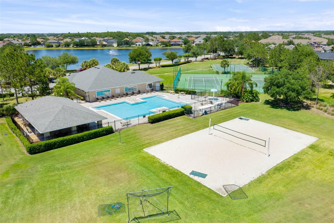
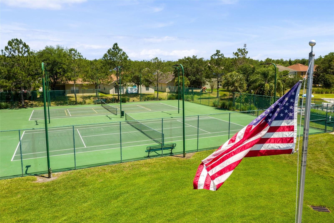
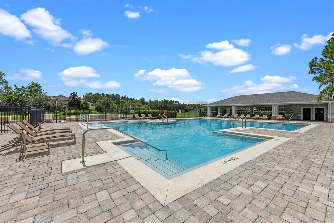
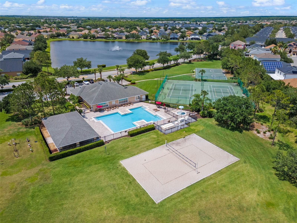
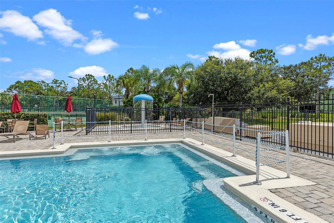
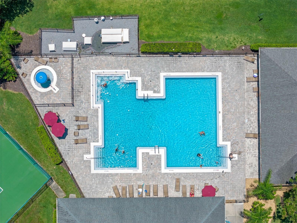
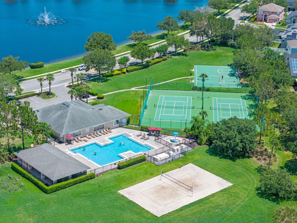
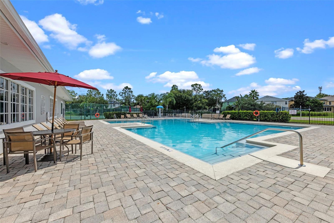
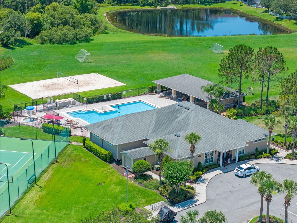
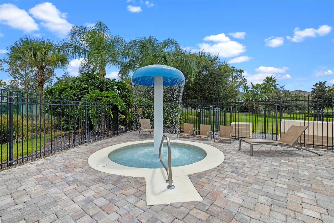
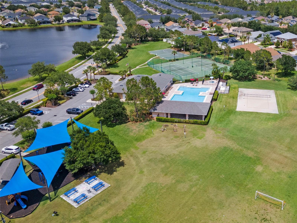
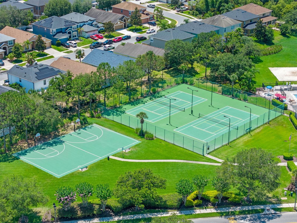
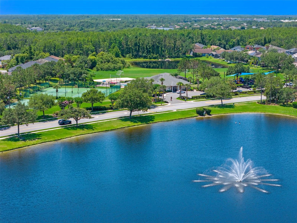
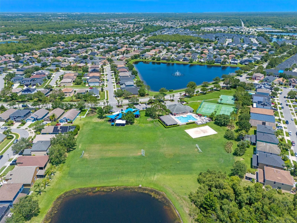
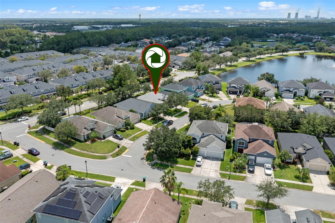
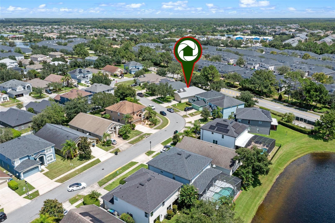
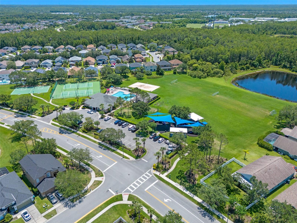
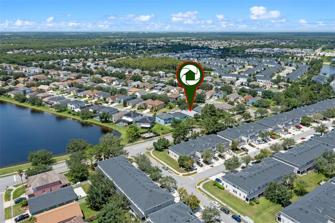
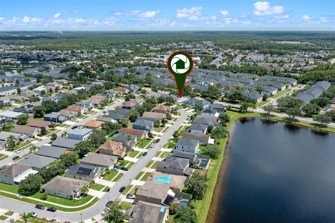
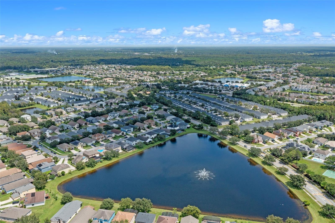
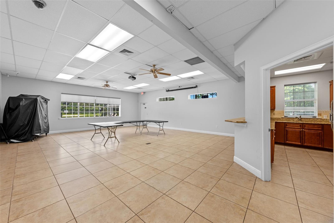
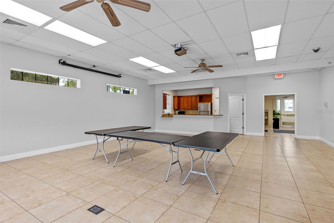
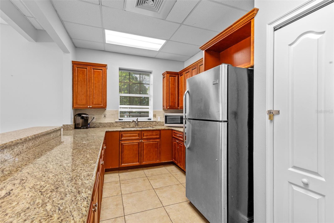
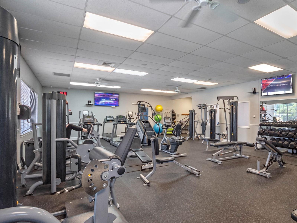
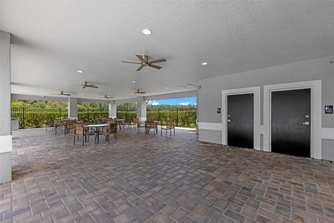
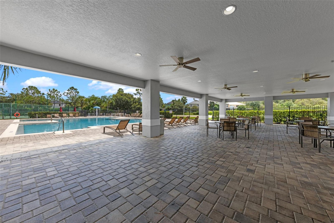
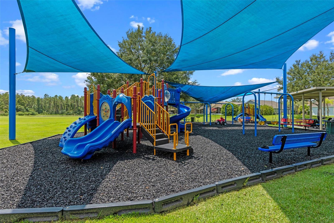
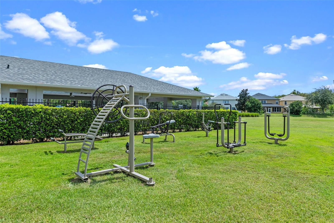
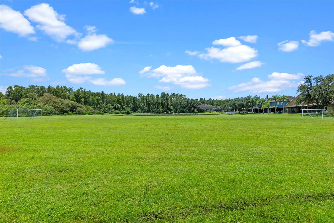
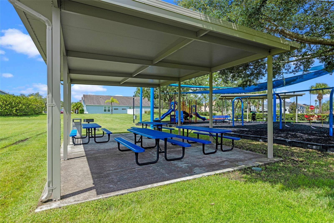
- MLS#: O6340283 ( Residential )
- Street Address: 14208 Morning Frost Drive
- Viewed: 164
- Price: $458,000
- Price sqft: $198
- Waterfront: No
- Year Built: 2005
- Bldg sqft: 2315
- Bedrooms: 3
- Total Baths: 2
- Full Baths: 2
- Garage / Parking Spaces: 2
- Days On Market: 155
- Additional Information
- Geolocation: 28.5361 / -81.1532
- County: ORANGE
- City: ORLANDO
- Zipcode: 32828
- Subdivision: Avalon Lakes Ph 03 Village C
- Elementary School: Timber Lakes Elementary
- Middle School: Timber Springs Middle
- High School: Timber Creek High
- Provided by: ONE OAK REALTY CORP
- Contact: Mary Gustafson
- 407-906-1625

- DMCA Notice
-
DescriptionOne or more photo(s) has been virtually staged. **price enhancement**ready to be welcomed home by rich, sweetly fragrant gardenias with lush evergreen foliage? This stunning and carefully maintained, turnkey home, in the heart of sought after avalon park, one of orlando's most vibrant and desirable communities! This beautifully upgraded 3 bedroom 2 bathroom home blends timeless elegance with modern comfort, offering everything you need in one perfect package. ****interior features that impress:**** upgraded kitchen with 42" solid wood, soft close cabinets and drawers, under cabinet lighting, pull out shelves, and authentic italian granite countertops throughout including an extended granite bar top for everyday luxury brand new stainless steel fridge elegant engineered wood flooring throughout the entire home no carpet! (includes extra brand new boxes for future replacements) two fully remodeled bathrooms featuring marble tile flooring, granite vanities with solid wood soft close cabinetry, and upgraded toilets with soft close seats four high end, custom ceiling fans in the living room and all bedrooms, plus upgraded lighting throughout the home semi gloss premium paint, decorative crown molding across the living spaces, custom window frames, marble windowsills, and bamboo blinds for a touch of sophistication pre wired security system for added peace of mind ****exterior upgrades you'll love**** brand new titan xt roof (2023) in glacier white wind rated up to 160mph new gutters (2023) for clean, low maintenance drainage high efficiency daikin ac (2019) quiet and energy efficient (extra brand new filters included) fresh, premium sherwin williams exterior paint (2024) durable, self washable, and built to last ****community amenities include:**** resort style pool and hot tub fully equipped fitness center playground for both adults and the little ones soccer field, basketball court, and tennis/pickleball courts perfect for active lifestyles ****location, location, location:**** situated in a master planned community that perfectly blends small town charm with big city convenience, avalon park is known for its top rated schools, family friendly atmosphere, scenic parks, and vibrant festivals. Enjoy walkable access to shops, dining, healthcare, and recreation, plus quick connections to ucf, waterford lakes, major highways, and downtown orlando. This home truly checks every box style, upgrades, efficiency, and location. Schedule your private tour today and experience the avalon lifestyle your family deserves!
Property Location and Similar Properties
All
Similar
Features
Appliances
- Convection Oven
- Electric Water Heater
- Microwave
- Range
- Refrigerator
Association Amenities
- Basketball Court
- Clubhouse
- Fitness Center
- Playground
- Pool
- Recreation Facilities
- Tennis Court(s)
Home Owners Association Fee
- 110.00
Home Owners Association Fee Includes
- Pool
- Maintenance Grounds
Association Name
- Jamie Mendoza
Association Phone
- 407-459-8171
Carport Spaces
- 0.00
Close Date
- 0000-00-00
Cooling
- Central Air
Country
- US
Covered Spaces
- 0.00
Exterior Features
- Sidewalk
Flooring
- Ceramic Tile
- Hardwood
- Marble
Garage Spaces
- 2.00
Heating
- Central
High School
- Timber Creek High
Insurance Expense
- 0.00
Interior Features
- Ceiling Fans(s)
- Crown Molding
- High Ceilings
- Primary Bedroom Main Floor
- Solid Wood Cabinets
- Walk-In Closet(s)
Legal Description
- AVALON LAKES PHASE 3
- VILLAGE C 59/44 LOT 42
Levels
- One
Living Area
- 1804.00
Middle School
- Timber Springs Middle
Area Major
- 32828 - Orlando/Alafaya/Waterford Lakes
Net Operating Income
- 0.00
Occupant Type
- Vacant
Open Parking Spaces
- 0.00
Other Expense
- 0.00
Parcel Number
- 31-22-32-0535-00-420
Pets Allowed
- Cats OK
- Dogs OK
- Yes
Possession
- Close Of Escrow
Property Type
- Residential
Roof
- Shingle
School Elementary
- Timber Lakes Elementary
Sewer
- Public Sewer
Style
- Contemporary
Tax Year
- 2024
Township
- 22
Utilities
- Cable Connected
- Electricity Connected
- Sewer Connected
Views
- 164
Virtual Tour Url
- https://media.devoredesign.com/sites/oprbazw/unbranded
Water Source
- None
Year Built
- 2005
Zoning Code
- P-D
Disclaimer: All information provided is deemed to be reliable but not guaranteed.
Listing Data ©2026 Greater Fort Lauderdale REALTORS®
Listings provided courtesy of The Hernando County Association of Realtors MLS.
Listing Data ©2026 REALTOR® Association of Citrus County
Listing Data ©2026 Royal Palm Coast Realtor® Association
The information provided by this website is for the personal, non-commercial use of consumers and may not be used for any purpose other than to identify prospective properties consumers may be interested in purchasing.Display of MLS data is usually deemed reliable but is NOT guaranteed accurate.
Datafeed Last updated on February 8, 2026 @ 12:00 am
©2006-2026 brokerIDXsites.com - https://brokerIDXsites.com
Sign Up Now for Free!X
Call Direct: Brokerage Office: Mobile: 352.585.0041
Registration Benefits:
- New Listings & Price Reduction Updates sent directly to your email
- Create Your Own Property Search saved for your return visit.
- "Like" Listings and Create a Favorites List
* NOTICE: By creating your free profile, you authorize us to send you periodic emails about new listings that match your saved searches and related real estate information.If you provide your telephone number, you are giving us permission to call you in response to this request, even if this phone number is in the State and/or National Do Not Call Registry.
Already have an account? Login to your account.

