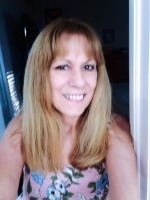
- Lori Ann Bugliaro P.A., PA,REALTOR ®
- Tropic Shores Realty
- Helping My Clients Make the Right Move!
- Mobile: 352.585.0041
- Fax: 888.519.7102
- Mobile: 352.585.0041
- loribugliaro.realtor@gmail.com
Contact Lori Ann Bugliaro P.A.
Schedule A Showing
Request more information
- Home
- Property Search
- Search results
- 2219 Musselwhite Avenue, ORLANDO, FL 32804
Active
Property Photos
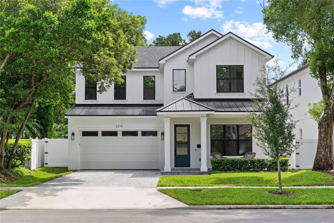

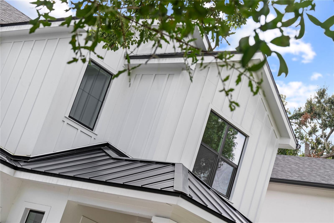
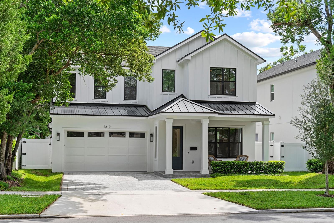
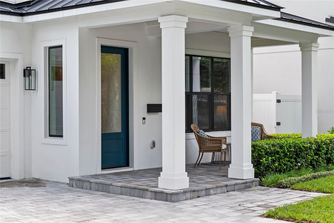
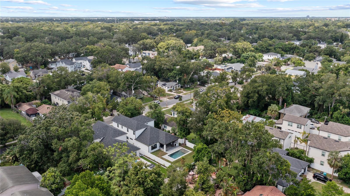
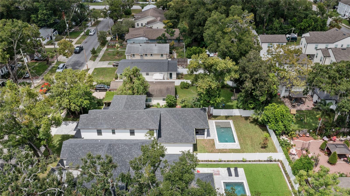
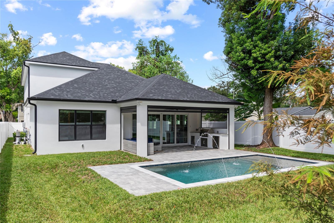
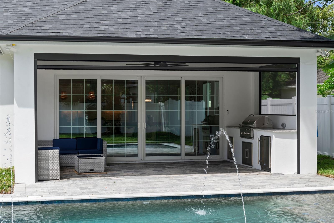
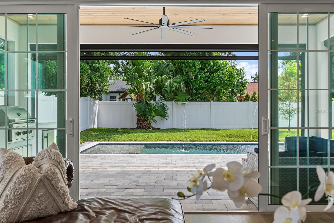
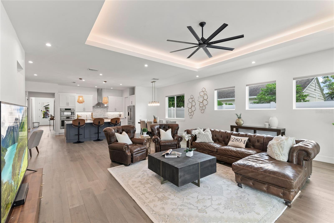
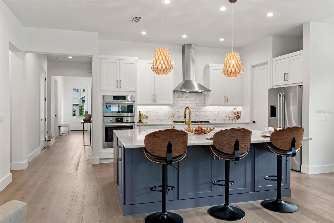
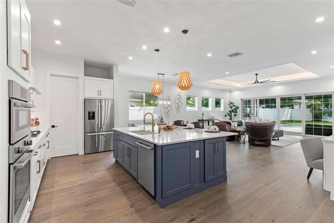
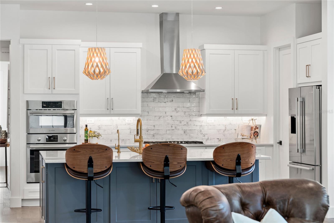
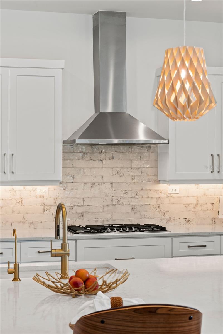
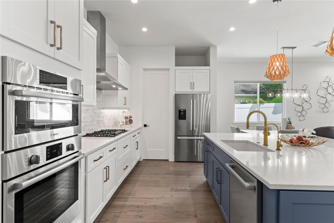
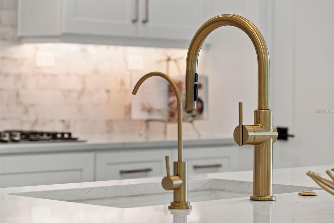
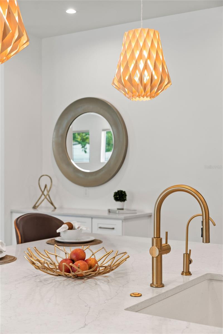
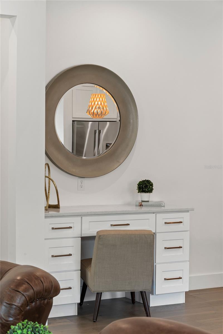
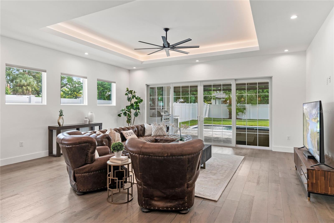
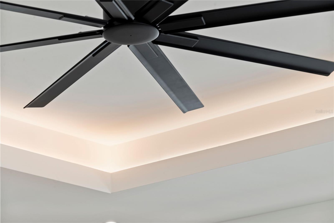
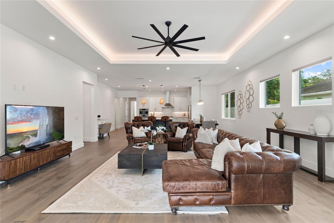
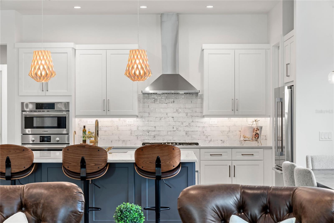
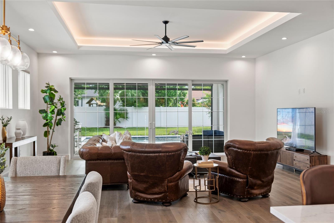
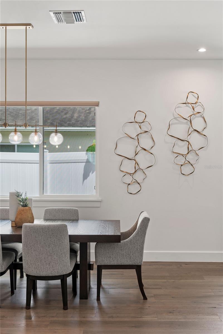
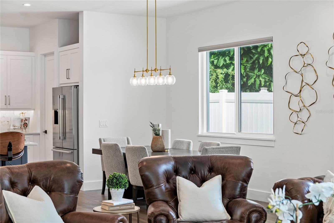
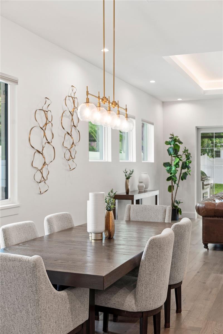
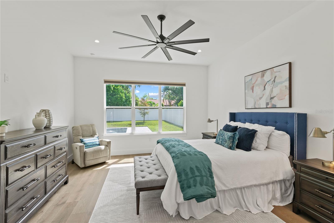
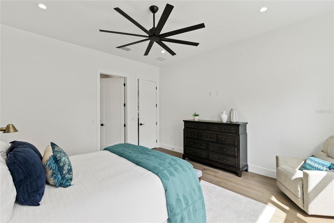
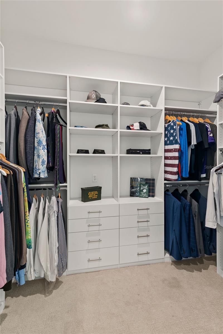
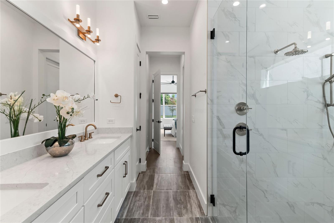
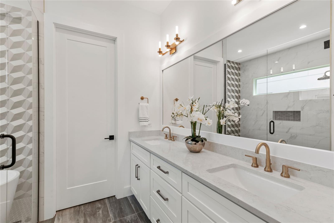
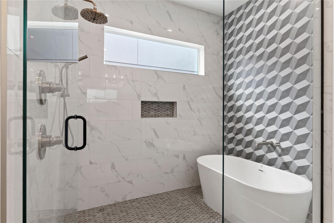
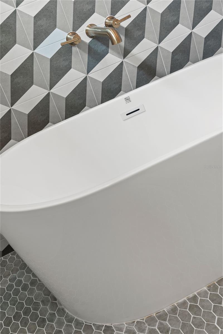
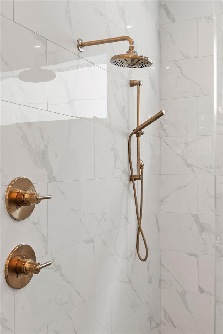
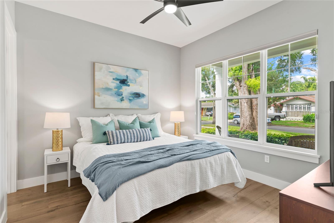
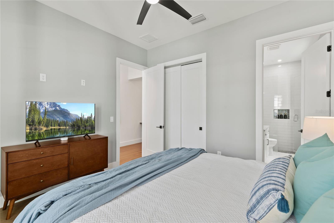
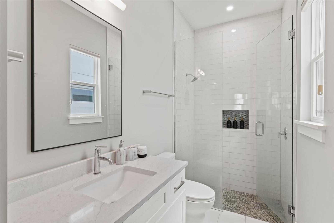
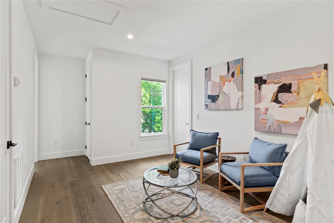
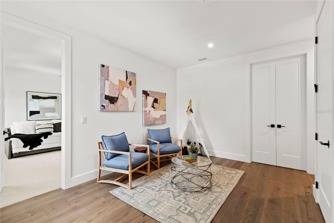
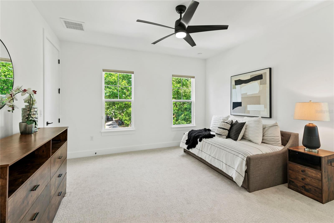
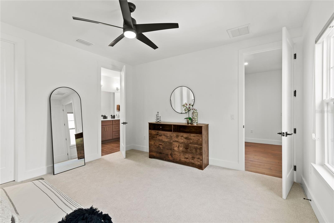
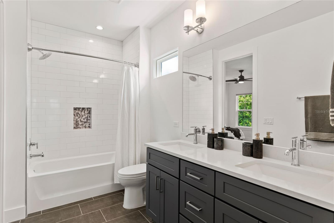
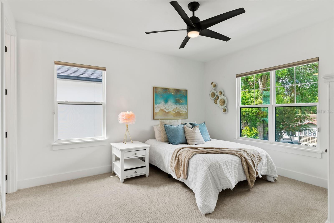
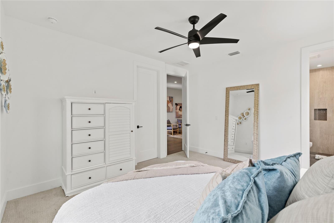
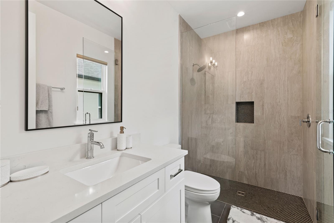
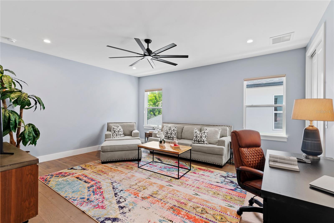
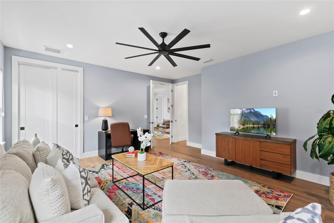
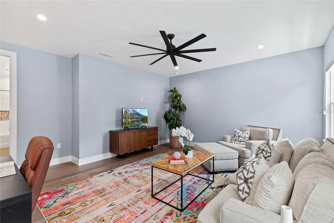
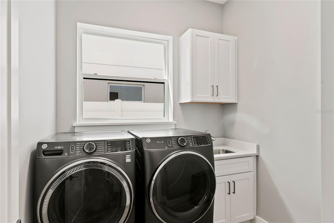
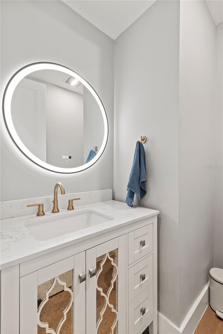
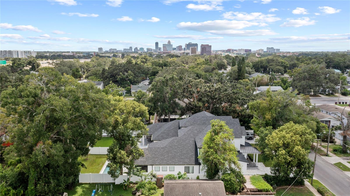
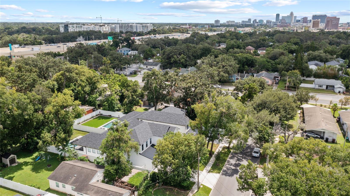
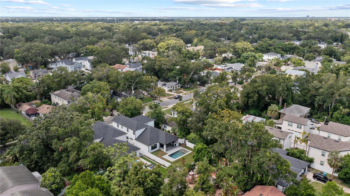
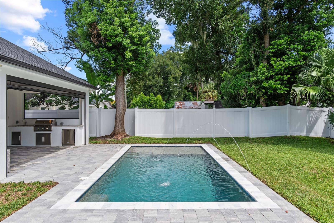
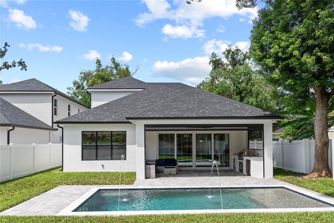
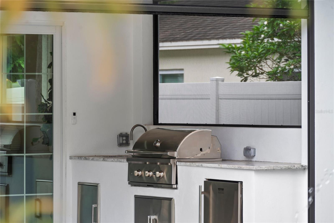
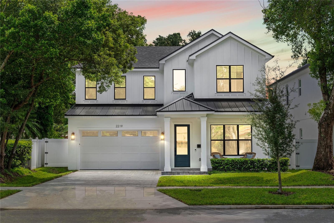
- MLS#: O6341202 ( Residential )
- Street Address: 2219 Musselwhite Avenue
- Viewed: 264
- Price: $1,349,000
- Price sqft: $322
- Waterfront: No
- Year Built: 2024
- Bldg sqft: 4191
- Bedrooms: 5
- Total Baths: 5
- Full Baths: 4
- 1/2 Baths: 1
- Garage / Parking Spaces: 2
- Days On Market: 174
- Additional Information
- Geolocation: 28.572 / -81.3779
- County: ORANGE
- City: ORLANDO
- Zipcode: 32804
- Subdivision: Hillcrest Heights 2nd Add
- Elementary School: Princeton Elem
- Middle School: College Park
- High School: Edgewater
- Provided by: COLDWELL BANKER RESIDENTIAL RE
- Contact: Jeffery Reupert
- 407-647-1211

- DMCA Notice
-
DescriptionBack On The Market Buyer did not make escrow deposit. Unbeatable value for 5 Bedroom, 4.5 Bathroom Home in the Heart of College Park. Step inside to an airy, sun drenched interior highlighted by soaring ceilings and wide plank wood flooring. The open concept living and dining area flows seamlessly into a chefs kitchen designed for entertaining, featuring an oversized island, premium Bosch appliancesincluding a 6 burner gas cooktop, built in oven with convection microwave, wine fridgeand an expansive custom pantry. The main floor primary suite is a serene retreat with an oversized ceiling fan, motorized blackout blinds, and a spacious walk in closet with custom built ins. The spa like en suite bathroom boasts chic champagne fixtures, a freestanding soaking tub, and an oversized walk in shower with striking tilework. Also on the main floor is a versatile second suiteideal as a guest room or private officewith its own en suite bathroom. A well appointed laundry room with sink, storage cabinets, and GE front loading washer and dryer included in the sale adds everyday convenience. A custom wood tread staircase with accent lighting leads to the second level, where youll find three generously sized bedrooms and a functional loftperfect for a homework station, gaming area, or casual lounge. One of the secondary bedrooms has a private en suite and walk in closet. The two additional bedrooms share a Jack and Jill bathroom with large vanity and tub/shower comb. One of those bedrooms is oversized (16x17) and is ideal as a media room, gym, or second home office should your family not have a need for a 5th bedroom. Outdoor living shines with a resort style backyard featuring custom motorized screens, a fully equipped summer kitchen with gas grill, security lighting, and a sparkling pool complete with fountains and multi color lighting for evening ambiance. Other premium features include: Level 4 smooth drywall that offers a chic and clean look throughout the home. Custom Blinds in every living space and all bedrooms. Epoxy finish on garage floor. Please CLICK ON TOUR LINK FOR A VIDEO WALK THROUGH TOUR.
Property Location and Similar Properties
All
Similar
Features
Appliances
- Bar Fridge
- Convection Oven
- Dishwasher
- Disposal
- Microwave
- Range
- Range Hood
- Refrigerator
- Tankless Water Heater
- Wine Refrigerator
Home Owners Association Fee
- 0.00
Carport Spaces
- 0.00
Close Date
- 0000-00-00
Cooling
- Central Air
- Zoned
Country
- US
Covered Spaces
- 0.00
Exterior Features
- Lighting
- Outdoor Grill
- Outdoor Kitchen
- Shade Shutter(s)
- Sidewalk
- Sliding Doors
Fencing
- Vinyl
Flooring
- Carpet
- Hardwood
- Tile
Garage Spaces
- 2.00
Heating
- Central
- Electric
- Heat Pump
- Zoned
High School
- Edgewater High
Insurance Expense
- 0.00
Interior Features
- Ceiling Fans(s)
- Coffered Ceiling(s)
- Eat-in Kitchen
- High Ceilings
- Kitchen/Family Room Combo
- Living Room/Dining Room Combo
- Open Floorplan
- Primary Bedroom Main Floor
- Solid Wood Cabinets
- Split Bedroom
- Stone Counters
- Walk-In Closet(s)
- Window Treatments
Legal Description
- HILLCREST HEIGHTS 2ND ADDITION J/1 LOT 73
Levels
- Two
Living Area
- 3261.00
Lot Features
- City Limits
- Sidewalk
Middle School
- College Park Middle
Area Major
- 32804 - Orlando/College Park
Net Operating Income
- 0.00
Occupant Type
- Vacant
Open Parking Spaces
- 0.00
Other Expense
- 0.00
Parcel Number
- 14-22-29-3628-00-730
Parking Features
- Driveway
- Garage Door Opener
- On Street
Pool Features
- Gunite
- In Ground
- Lighting
Property Type
- Residential
Roof
- Metal
- Shingle
School Elementary
- Princeton Elem
Sewer
- Public Sewer
Tax Year
- 2024
Township
- 22
Utilities
- Cable Connected
- Electricity Connected
- Natural Gas Connected
- Sewer Connected
- Sprinkler Recycled
- Underground Utilities
- Water Connected
Views
- 264
Virtual Tour Url
- https://www.zillow.com/view-imx/350931b0-1165-47a7-bdf2-f71f988632f9?setAttribution=mls&wl=true&initialViewType=pano&utm_source=dashboard
Water Source
- Public
Year Built
- 2024
Zoning Code
- R-2A/T/W
Disclaimer: All information provided is deemed to be reliable but not guaranteed.
Listing Data ©2026 Greater Fort Lauderdale REALTORS®
Listings provided courtesy of The Hernando County Association of Realtors MLS.
Listing Data ©2026 REALTOR® Association of Citrus County
Listing Data ©2026 Royal Palm Coast Realtor® Association
The information provided by this website is for the personal, non-commercial use of consumers and may not be used for any purpose other than to identify prospective properties consumers may be interested in purchasing.Display of MLS data is usually deemed reliable but is NOT guaranteed accurate.
Datafeed Last updated on February 26, 2026 @ 12:00 am
©2006-2026 brokerIDXsites.com - https://brokerIDXsites.com
Sign Up Now for Free!X
Call Direct: Brokerage Office: Mobile: 352.585.0041
Registration Benefits:
- New Listings & Price Reduction Updates sent directly to your email
- Create Your Own Property Search saved for your return visit.
- "Like" Listings and Create a Favorites List
* NOTICE: By creating your free profile, you authorize us to send you periodic emails about new listings that match your saved searches and related real estate information.If you provide your telephone number, you are giving us permission to call you in response to this request, even if this phone number is in the State and/or National Do Not Call Registry.
Already have an account? Login to your account.

