
- Lori Ann Bugliaro P.A., REALTOR ®
- Tropic Shores Realty
- Helping My Clients Make the Right Move!
- Mobile: 352.585.0041
- Fax: 888.519.7102
- 352.585.0041
- loribugliaro.realtor@gmail.com
Contact Lori Ann Bugliaro P.A.
Schedule A Showing
Request more information
- Home
- Property Search
- Search results
- 12137 Sumter Drive, ORLANDO, FL 32824
Property Photos
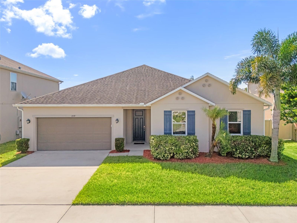

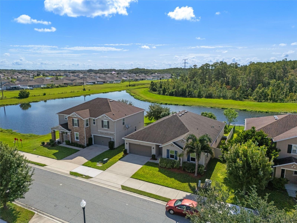
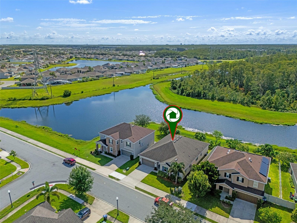
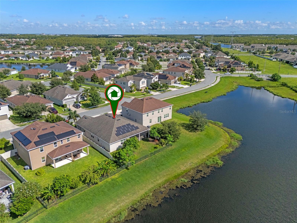
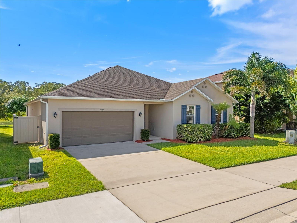
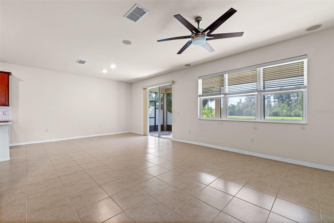
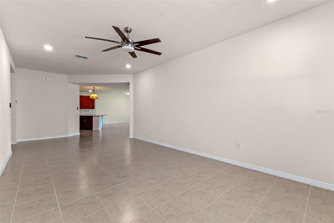
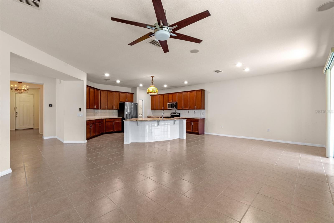
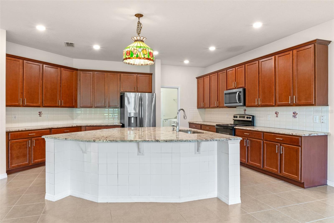
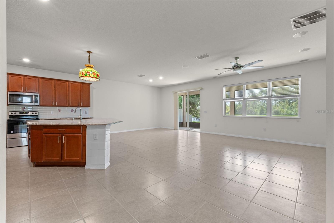
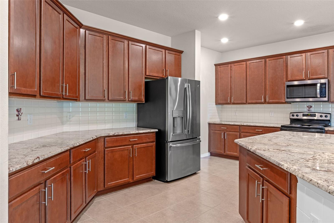
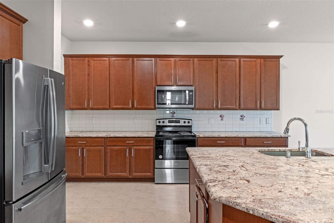
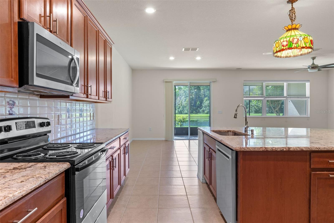
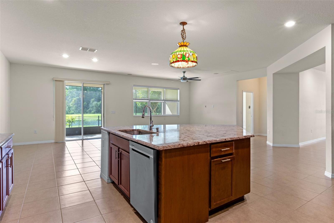
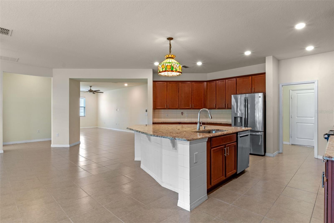
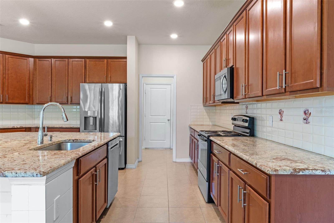
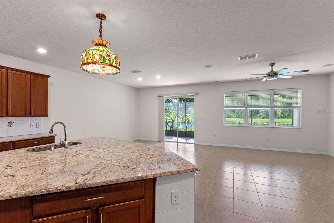
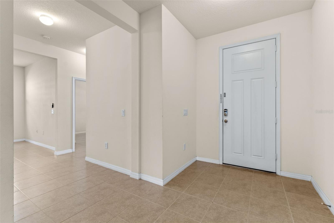
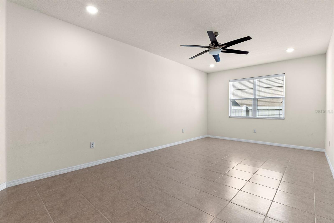
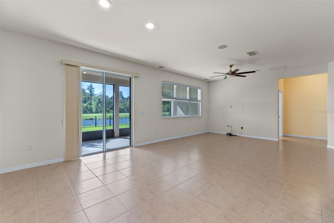
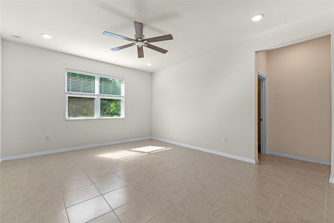
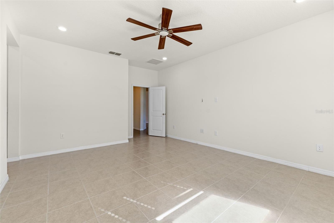
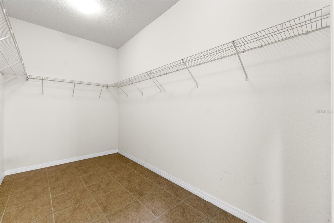
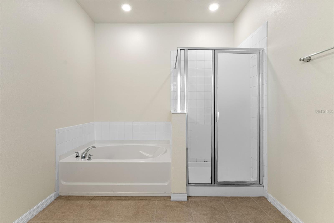
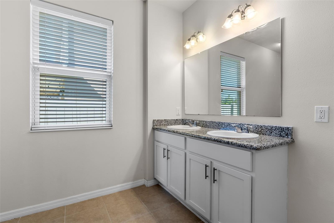
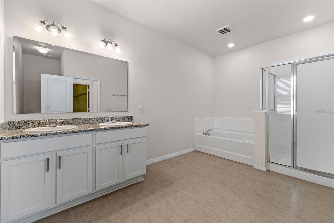
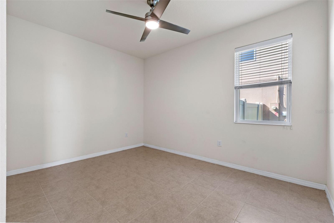
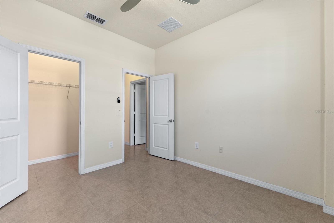
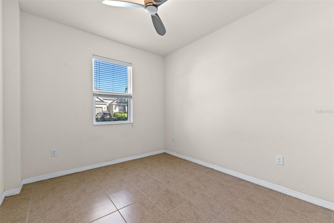
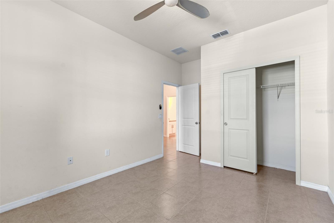
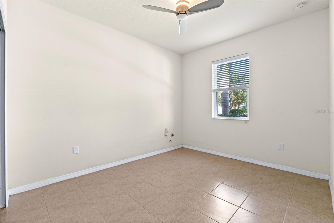
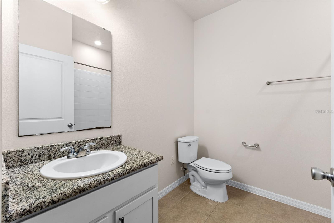
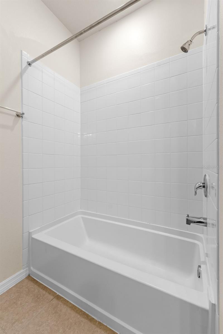
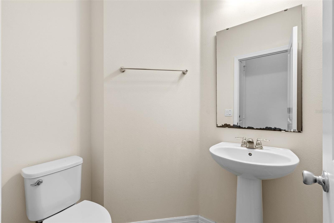
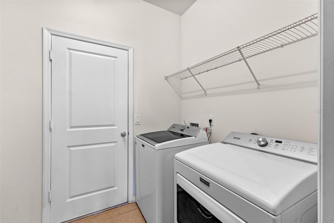
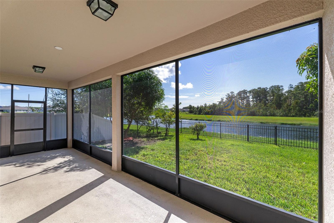
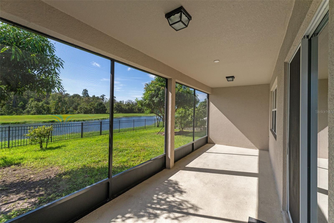
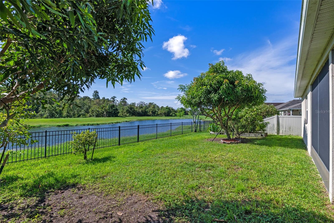
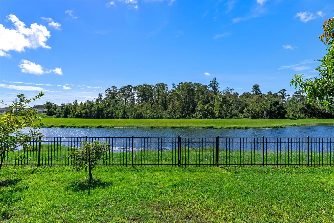
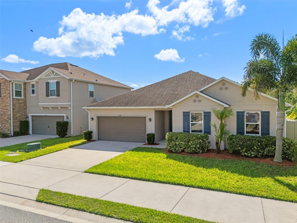
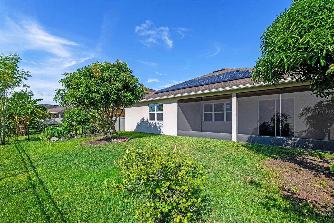
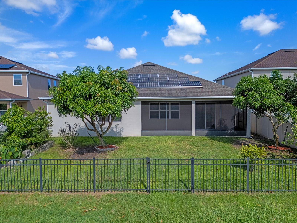
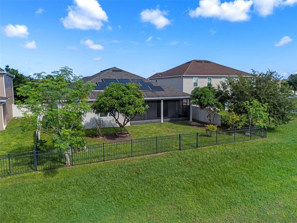
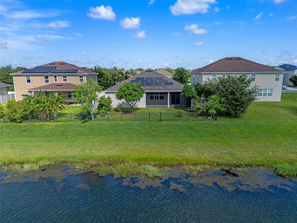
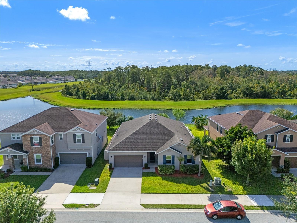
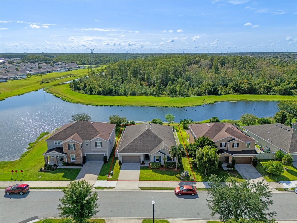
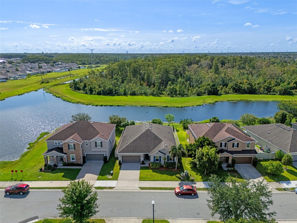
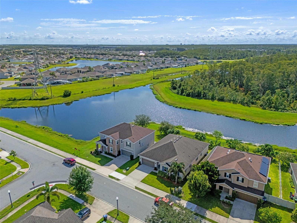
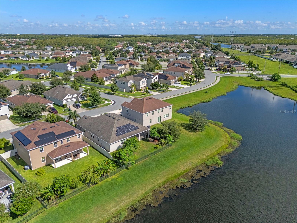
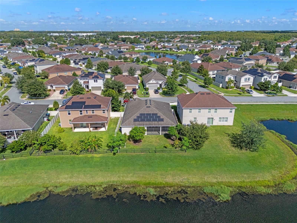
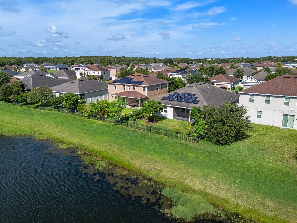
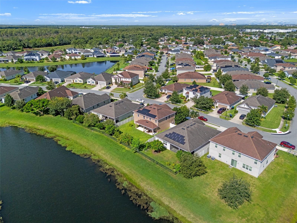
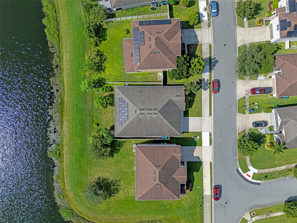
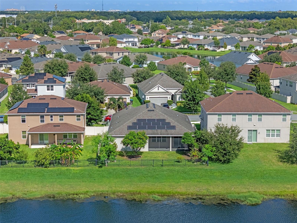
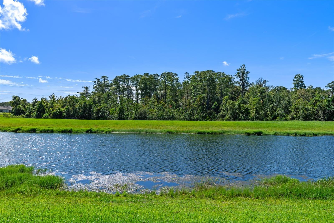
- MLS#: O6341519 ( Residential )
- Street Address: 12137 Sumter Drive
- Viewed: 139
- Price: $565,000
- Price sqft: $169
- Waterfront: No
- Year Built: 2017
- Bldg sqft: 3349
- Bedrooms: 4
- Total Baths: 3
- Full Baths: 2
- 1/2 Baths: 1
- Days On Market: 61
- Additional Information
- Geolocation: 28.3897 / -81.356
- County: ORANGE
- City: ORLANDO
- Zipcode: 32824
- Subdivision: Sawgrass Pointe Ph 1
- Elementary School: Wetherbee Elementary School
- Middle School: South Creek Middle
- High School: Cypress Creek High

- DMCA Notice
-
DescriptionMotivated sellers! Bring an offer! Outstanding & very spacious single story home in sawgrass pointe! This stunning 3 bedroom, 2. 5 bath home with an office and large flex room (4th bedroom option) is perfectly situated on a premium lakefront and conservation lot with a fenced backyard. Located in the highly sought after sawgrass pointe community in the heart of orlando near lake nona, this home offers the perfect blend of comfort, style, and convenience. Step inside and be welcomed by a unique rotunda foyer with a spacious closet nearby. The open concept layout features tile flooring throughout and an abundance of natural light. At the center of the home, the chefs dream kitchen boasts 42 cabinets with crown molding, granite countertops and stainless steel appliances (including a refrigerator with ice/water dispenser), and a large walk in pantry. The expansive flex room across from the kitchen is ideal for a dining room, game room, or entertainment space. The living area flows seamlessly to the oversized screened lanai, where you can enjoy serene lake and conservation views, perfect for entertaining or quiet evenings under the stars. Additional highlights include solar system, spacious bedrooms & office, oversized screened lanai with water views. Sawgrass pointe offers a community pool with cabana, sports fields, playgrounds, and scenic ponds/conservation areas. Unbeatable location, only 7 minutes to lake nona town center & medical city, 8 minutes to orlando international airport, 20 minutes to disney/universal/seaworld, and about 1 hour to the coast. Close to shopping, dining, and major highways (417, turnpike, sunrail). Dont miss this rare opportunity, schedule your private showing today!
Property Location and Similar Properties
All
Similar
Features
Appliances
- Dishwasher
- Disposal
- Dryer
- Electric Water Heater
- Exhaust Fan
- Microwave
- Range
- Refrigerator
- Water Filtration System
- Water Softener
Association Amenities
- Playground
- Pool
- Trail(s)
Home Owners Association Fee
- 212.00
Association Name
- Empire Management Association
Association Phone
- (407) 770-1748
Builder Name
- KB Homes
Carport Spaces
- 0.00
Close Date
- 0000-00-00
Cooling
- Central Air
Country
- US
Covered Spaces
- 0.00
Exterior Features
- Sidewalk
- Sliding Doors
Fencing
- Fenced
Flooring
- Ceramic Tile
Furnished
- Unfurnished
Garage Spaces
- 2.00
Heating
- Central
- Electric
High School
- Cypress Creek High
Insurance Expense
- 0.00
Interior Features
- Ceiling Fans(s)
- Eat-in Kitchen
- Kitchen/Family Room Combo
- Open Floorplan
- Primary Bedroom Main Floor
- Solid Surface Counters
- Solid Wood Cabinets
- Stone Counters
- Thermostat
- Walk-In Closet(s)
Legal Description
- SAWGRASS POINTE PHASE 1 84/103 LOT 18
Levels
- One
Living Area
- 2627.00
Lot Features
- Cleared
- In County
- Landscaped
- Sidewalk
- Paved
Middle School
- South Creek Middle
Area Major
- 32824 - Orlando/Taft / Meadow woods
Net Operating Income
- 0.00
Occupant Type
- Vacant
Open Parking Spaces
- 0.00
Other Expense
- 0.00
Parcel Number
- 19-24-30-7616-00-180
Parking Features
- Driveway
- Garage Door Opener
Pets Allowed
- Yes
Property Type
- Residential
Roof
- Shingle
School Elementary
- Wetherbee Elementary School
Sewer
- Public Sewer
Tax Year
- 2024
Township
- 24
Utilities
- Cable Available
- Electricity Connected
- Fire Hydrant
- Phone Available
- Public
- Underground Utilities
- Water Connected
View
- Trees/Woods
- Water
Views
- 139
Virtual Tour Url
- https://media.devoredesign.com/videos/019919c5-a90b-7016-8e75-07bc4475ab4c
Water Source
- Public
Year Built
- 2017
Zoning Code
- P-D
Disclaimer: All information provided is deemed to be reliable but not guaranteed.
Listing Data ©2025 Greater Fort Lauderdale REALTORS®
Listings provided courtesy of The Hernando County Association of Realtors MLS.
Listing Data ©2025 REALTOR® Association of Citrus County
Listing Data ©2025 Royal Palm Coast Realtor® Association
The information provided by this website is for the personal, non-commercial use of consumers and may not be used for any purpose other than to identify prospective properties consumers may be interested in purchasing.Display of MLS data is usually deemed reliable but is NOT guaranteed accurate.
Datafeed Last updated on November 6, 2025 @ 12:00 am
©2006-2025 brokerIDXsites.com - https://brokerIDXsites.com
Sign Up Now for Free!X
Call Direct: Brokerage Office: Mobile: 352.585.0041
Registration Benefits:
- New Listings & Price Reduction Updates sent directly to your email
- Create Your Own Property Search saved for your return visit.
- "Like" Listings and Create a Favorites List
* NOTICE: By creating your free profile, you authorize us to send you periodic emails about new listings that match your saved searches and related real estate information.If you provide your telephone number, you are giving us permission to call you in response to this request, even if this phone number is in the State and/or National Do Not Call Registry.
Already have an account? Login to your account.

