
- Lori Ann Bugliaro P.A., REALTOR ®
- Tropic Shores Realty
- Helping My Clients Make the Right Move!
- Mobile: 352.585.0041
- Fax: 888.519.7102
- 352.585.0041
- loribugliaro.realtor@gmail.com
Contact Lori Ann Bugliaro P.A.
Schedule A Showing
Request more information
- Home
- Property Search
- Search results
- 815 Ashby Way, OSTEEN, FL 32764
Property Photos
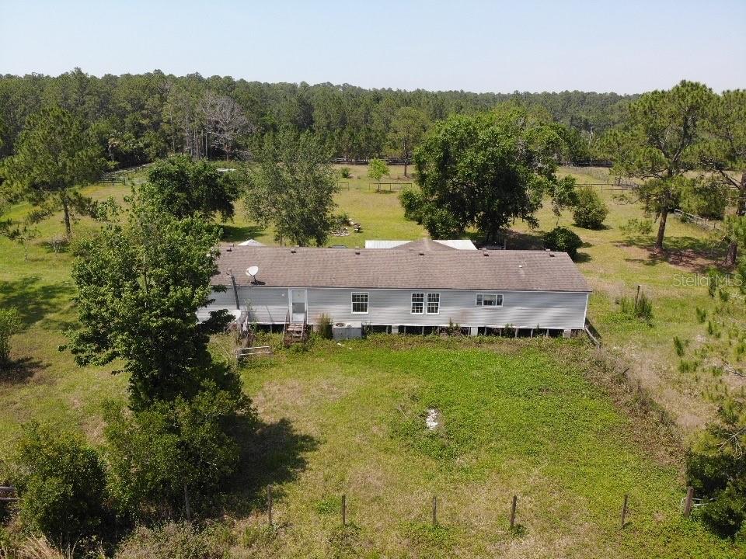

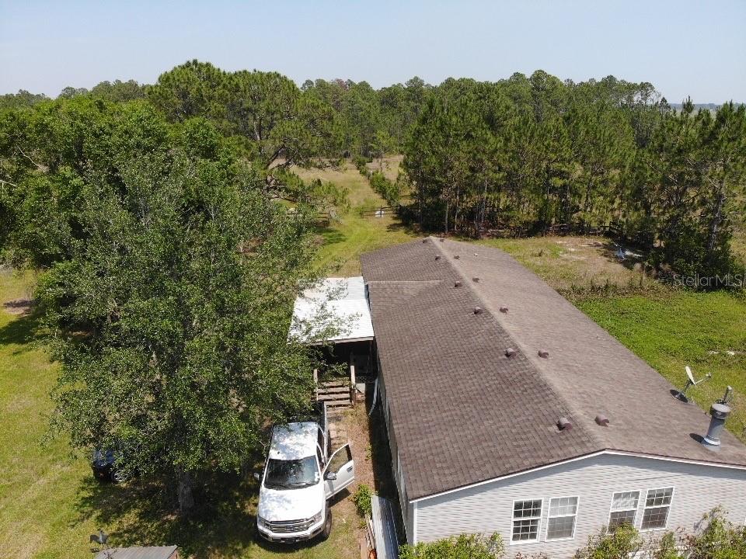
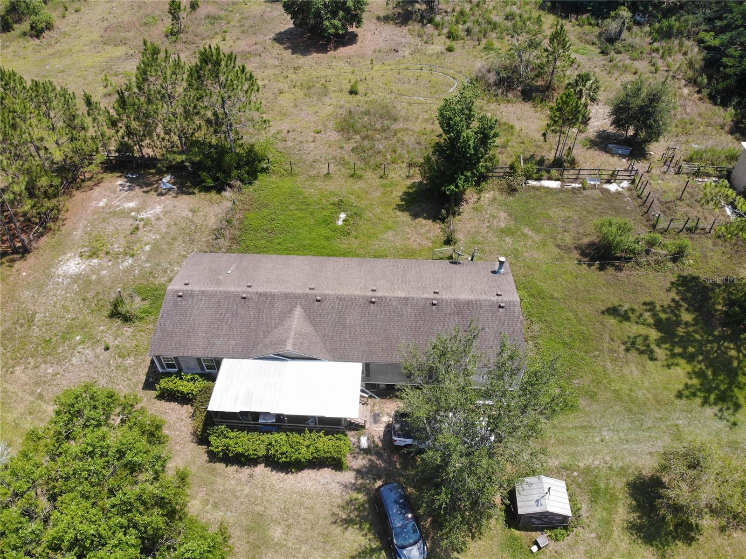
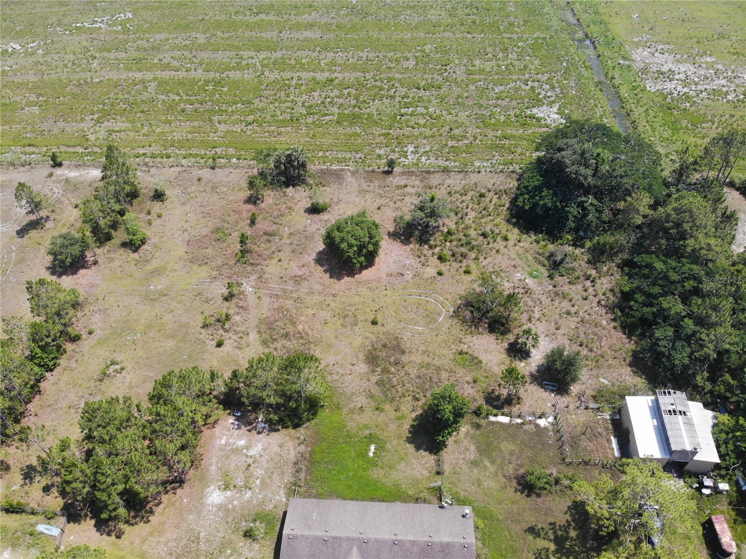
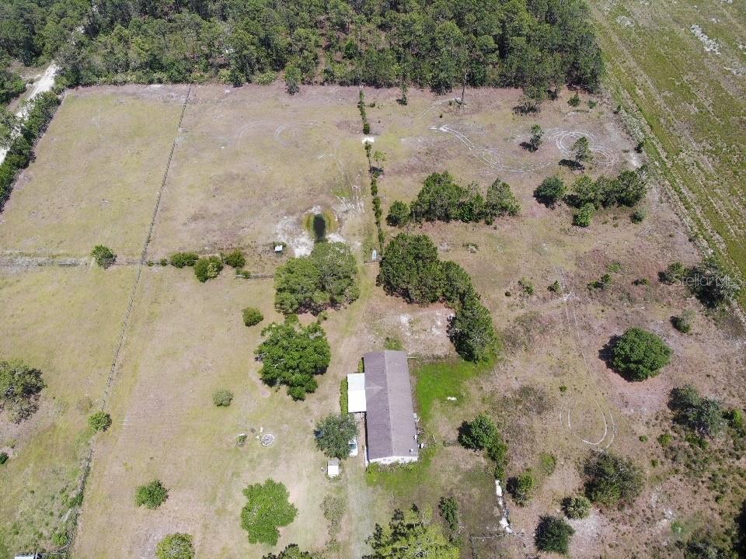
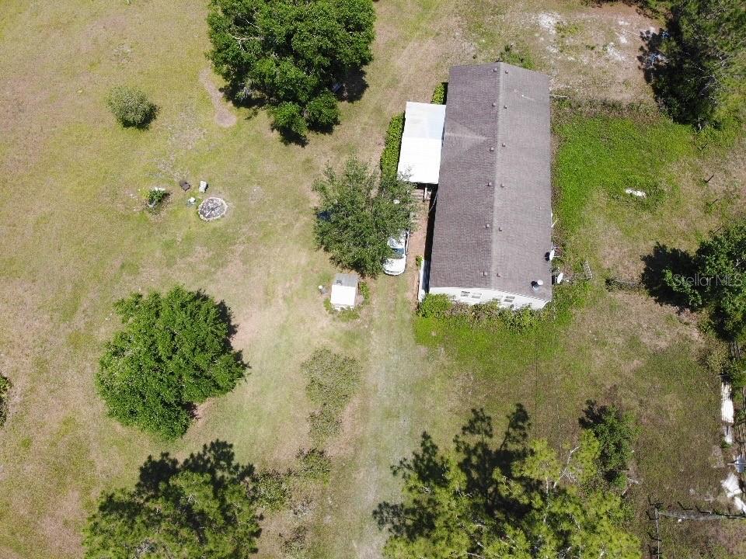
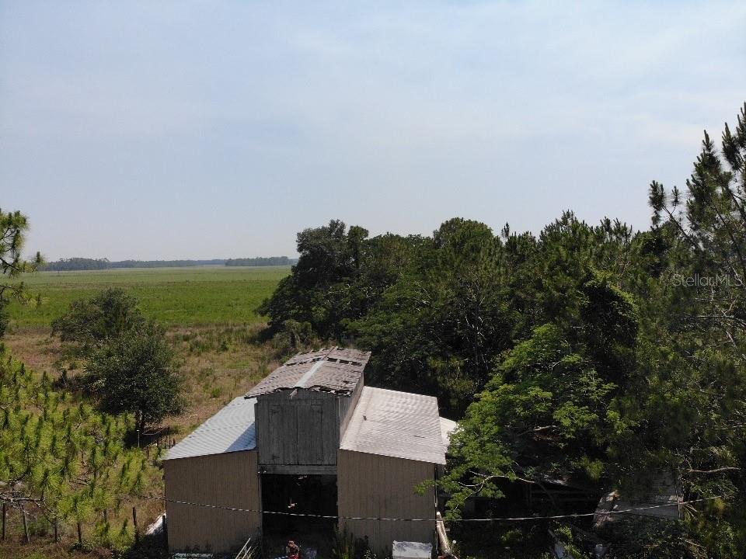
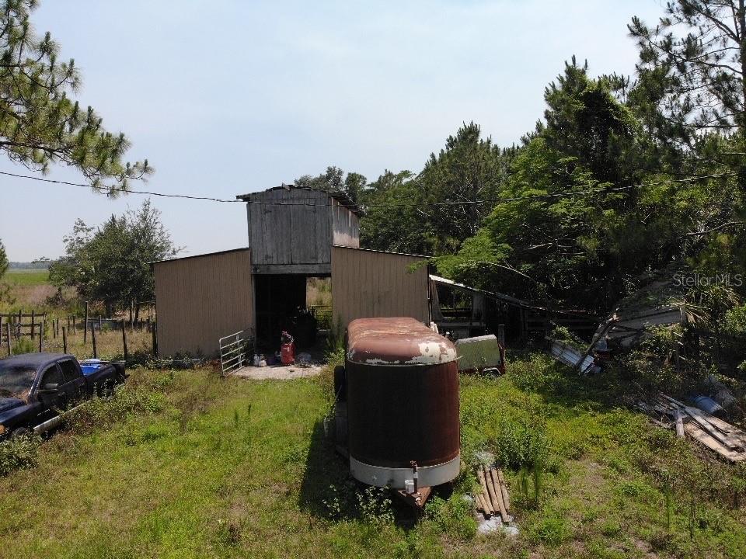
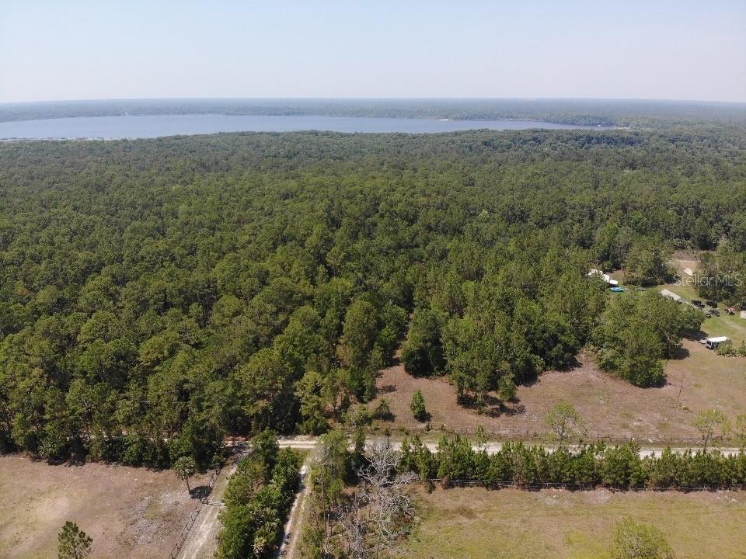
- MLS#: O6342502 ( Residential )
- Street Address: 815 Ashby Way
- Viewed: 4
- Price: $425,000
- Price sqft: $186
- Waterfront: No
- Year Built: 2004
- Bldg sqft: 2280
- Bedrooms: 4
- Total Baths: 2
- Full Baths: 2
- Days On Market: 6
- Additional Information
- Geolocation: 28.9157 / -81.0848
- County: VOLUSIA
- City: OSTEEN
- Zipcode: 32764
- Elementary School: Osteen Elem
- Middle School: Heritage
- High School: Pine Ridge
- Provided by: AFFINITY HOMES LLC
- Contact: Clinton Hicks
- 407-257-8462

- DMCA Notice
-
DescriptionExperience the charm of county living with this spacious 4 bed, 2 bath manufactured home set on 10 beautiful, fully fenced and cleared acres. Perfect for horses, cattle, or simply enjoying wide open space, the property includes a barn with two horse stalls, multiple paddocks, and room to roam. Tucked away for privacy, yet just minutes from local stores, restaurants, and well rated schools. A wonderful opportunity to make this property your own the seller is motivated and open to offers!
Property Location and Similar Properties
All
Similar
Features
Appliances
- Range
- Refrigerator
Home Owners Association Fee
- 0.00
Carport Spaces
- 0.00
Close Date
- 0000-00-00
Cooling
- Central Air
Country
- US
Covered Spaces
- 0.00
Exterior Features
- Private Mailbox
Fencing
- Barbed Wire
- Board
- Wire
Flooring
- Carpet
- Laminate
Garage Spaces
- 0.00
Heating
- Central
- Electric
High School
- Pine Ridge High School
Insurance Expense
- 0.00
Interior Features
- Ceiling Fans(s)
- Living Room/Dining Room Combo
- Thermostat
Legal Description
- 24-18-32 S 665.36 FT OF N 1329.22 FT MEAS ON E/L OF W 655 FT OF E 5188.36 FT AKA LOT 15 LAKE ASHBY E
Levels
- One
Living Area
- 2280.00
Lot Features
- Cleared
- Farm
- FloodZone
- Pasture
- Street Dead-End
- Unpaved
Middle School
- Heritage Middle
Area Major
- 32764 - Osteen
Net Operating Income
- 0.00
Occupant Type
- Vacant
Open Parking Spaces
- 0.00
Other Expense
- 0.00
Other Structures
- Barn(s)
- Corral(s)
Parcel Number
- 8224-02-00-0150
Parking Features
- Open
Pets Allowed
- Yes
Property Condition
- Completed
Property Type
- Residential
Roof
- Shingle
School Elementary
- Osteen Elem
Sewer
- Septic Tank
Style
- Florida
Tax Year
- 2024
Township
- 18S
Utilities
- Cable Available
- Public
- Water Connected
View
- Garden
- Trees/Woods
Virtual Tour Url
- https://www.propertypanorama.com/instaview/stellar/O6342502
Water Source
- Well
Year Built
- 2004
Zoning Code
- 01A1
Disclaimer: All information provided is deemed to be reliable but not guaranteed.
Listing Data ©2025 Greater Fort Lauderdale REALTORS®
Listings provided courtesy of The Hernando County Association of Realtors MLS.
Listing Data ©2025 REALTOR® Association of Citrus County
Listing Data ©2025 Royal Palm Coast Realtor® Association
The information provided by this website is for the personal, non-commercial use of consumers and may not be used for any purpose other than to identify prospective properties consumers may be interested in purchasing.Display of MLS data is usually deemed reliable but is NOT guaranteed accurate.
Datafeed Last updated on September 16, 2025 @ 12:00 am
©2006-2025 brokerIDXsites.com - https://brokerIDXsites.com
Sign Up Now for Free!X
Call Direct: Brokerage Office: Mobile: 352.585.0041
Registration Benefits:
- New Listings & Price Reduction Updates sent directly to your email
- Create Your Own Property Search saved for your return visit.
- "Like" Listings and Create a Favorites List
* NOTICE: By creating your free profile, you authorize us to send you periodic emails about new listings that match your saved searches and related real estate information.If you provide your telephone number, you are giving us permission to call you in response to this request, even if this phone number is in the State and/or National Do Not Call Registry.
Already have an account? Login to your account.

