
- Lori Ann Bugliaro P.A., REALTOR ®
- Tropic Shores Realty
- Helping My Clients Make the Right Move!
- Mobile: 352.585.0041
- Fax: 888.519.7102
- 352.585.0041
- loribugliaro.realtor@gmail.com
Contact Lori Ann Bugliaro P.A.
Schedule A Showing
Request more information
- Home
- Property Search
- Search results
- 2004 Ludlow Lane 2803, ORLANDO, FL 32839
Property Photos
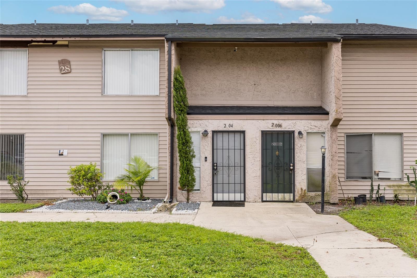

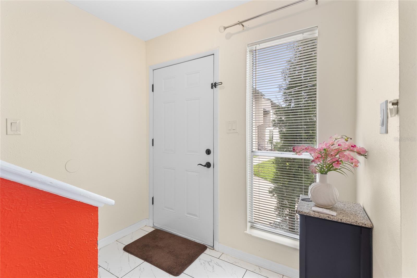
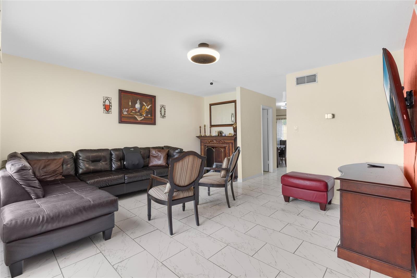
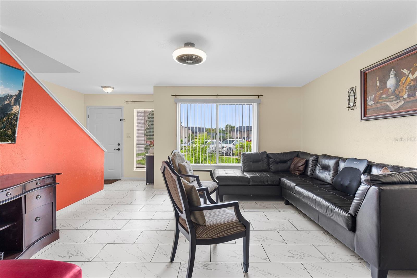
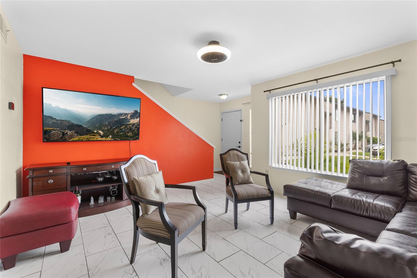
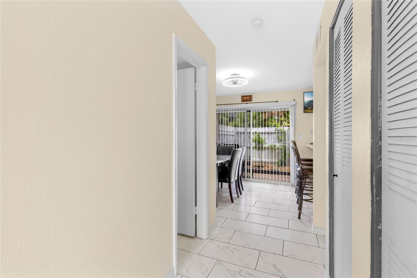
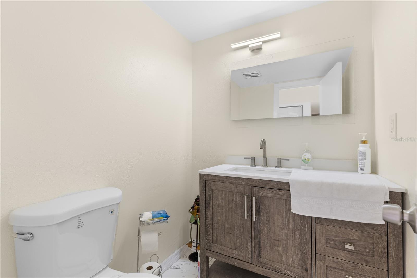
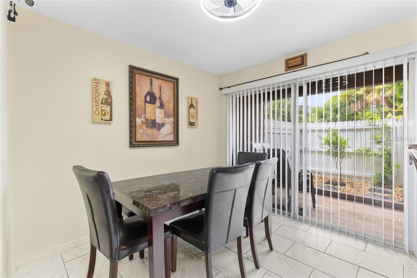
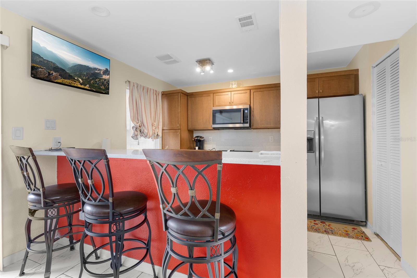
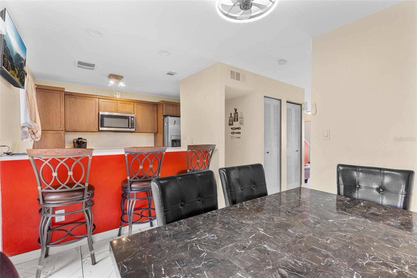
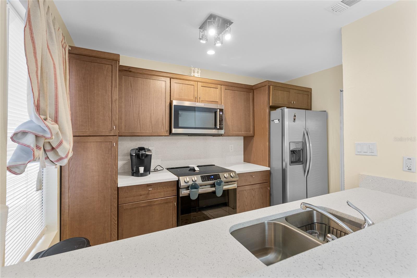
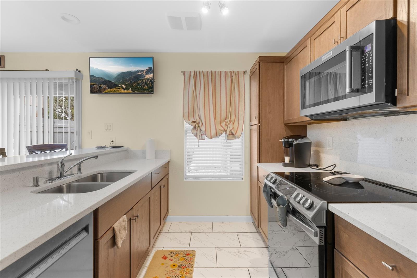
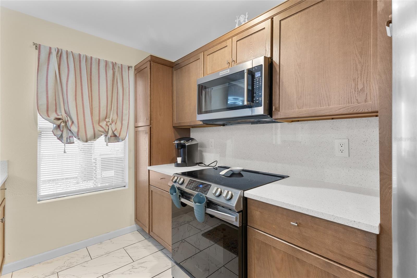
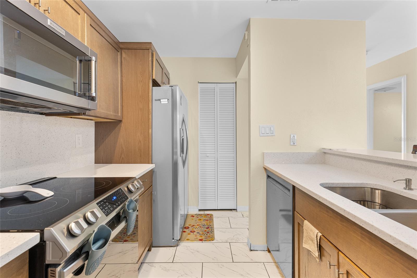
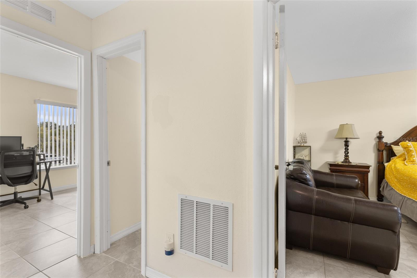
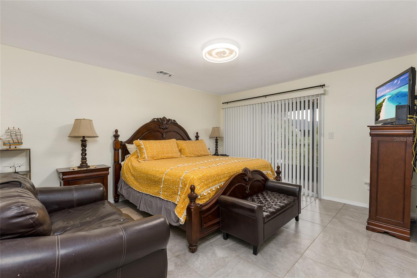
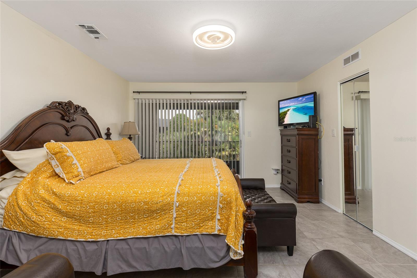
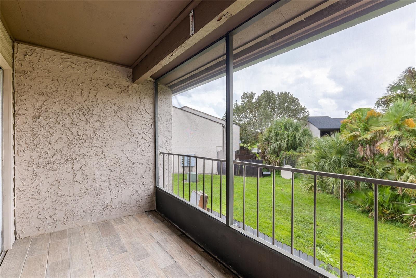
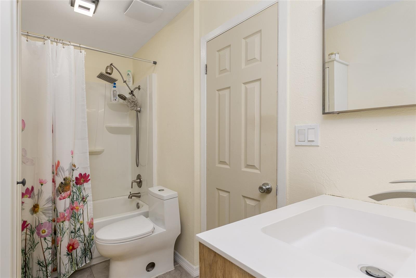
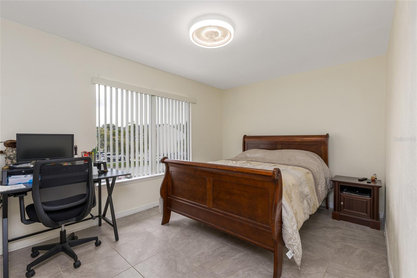
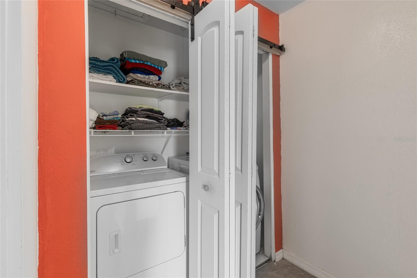
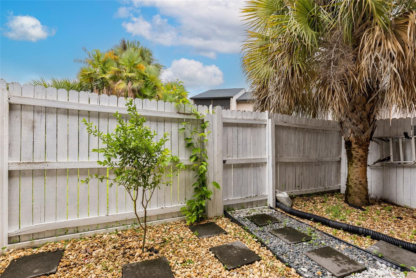
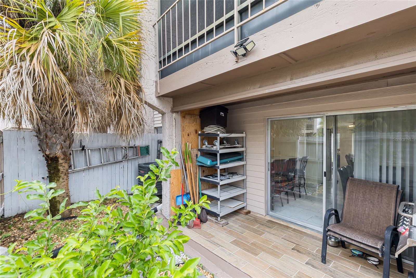
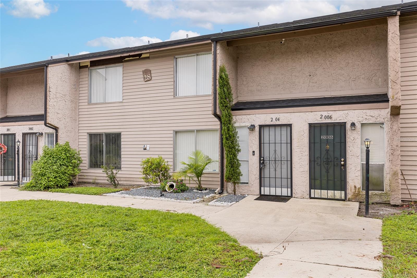
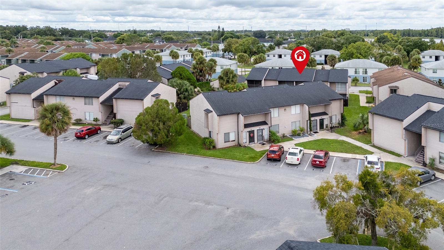
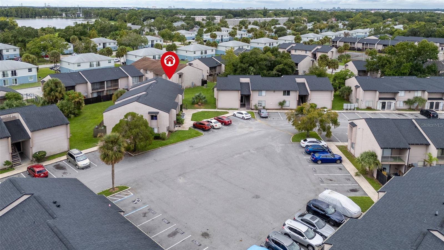
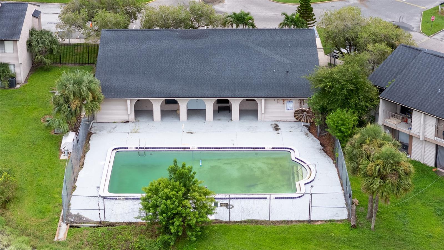
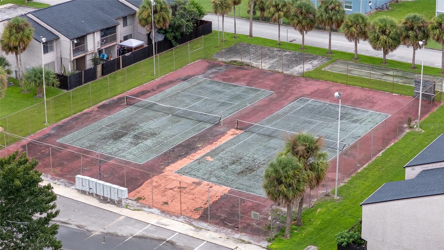
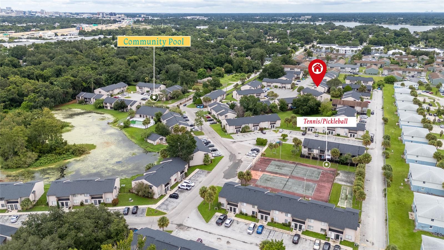
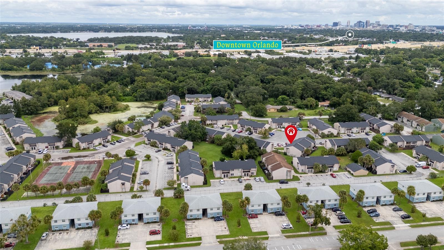
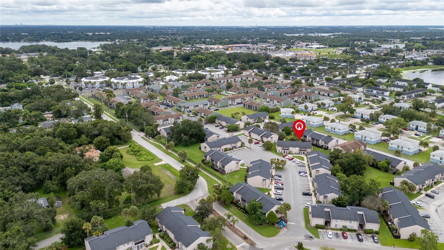
- MLS#: O6343103 ( Residential )
- Street Address: 2004 Ludlow Lane 2803
- Viewed: 25
- Price: $145,000
- Price sqft: $125
- Waterfront: No
- Year Built: 1975
- Bldg sqft: 1164
- Bedrooms: 2
- Total Baths: 2
- Full Baths: 1
- 1/2 Baths: 1
- Days On Market: 55
- Additional Information
- Geolocation: 28.5018 / -81.4051
- County: ORANGE
- City: ORLANDO
- Zipcode: 32839
- Subdivision: Lyme Bay Colony Bldg 28
- Building: Lyme Bay Colony Bldg 28
- Elementary School: Catalina Elem
- Middle School: Memorial
- High School: Oak Ridge
- Provided by: KELLER WILLIAMS CLASSIC
- Contact: Simi Lakhani
- 407-292-5400

- DMCA Notice
-
DescriptionDiscover a MOVE IN READY condo that blends style, function, and value right in the heart of Orlando. From the moment you step inside, youll notice the differenceevery detail has been thoughtfully updated for todays lifestyle.The main level welcomes you with spacious living and dining areas featuring exceptionally high quality NEW tile flooring that creates a modern, durable foundation. The kitchen is a standout with brand NEW stainless steel appliances, sleek granite countertops, and fresh paint throughouta space designed for both everyday cooking and effortless entertaining. Large sliding glass doors open to a PRIVATE FENCED PATIO, perfect for relaxing outdoors or enjoying Floridas year round sunshine. A convenient half bath completes the first floor.Upstairs, both bedrooms have been refreshed with NEW flooring and paint, offering bright and comfortable retreats. The primary suite features a private balcony for quiet mornings and a WALK IN CLOSET for ample storage. A Jack and Jill bathroom connects the bedrooms, while an upstairs laundry area adds convenience.Lyme Bay Colony offers resort style living with a community pool, tennis courts, and clubhouse. Best of all, the location places you just minutes from Universal Studios, Mall at Millenia, Downtown Orlando, and quick access to I 4. Whether youre looking for an Orlando relocation home, a short term rental investment near Disney, or an affordable entry into Central Florida real estate, this property is a true opportunity.Contact us today to schedule your private showing and see firsthand how these upgrades set this home apart.
Property Location and Similar Properties
All
Similar
Features
Appliances
- Cooktop
- Dishwasher
- Disposal
- Dryer
- Microwave
- Range
- Washer
Association Amenities
- Pool
- Tennis Court(s)
Home Owners Association Fee
- 0.00
Home Owners Association Fee Includes
- Pool
- Maintenance Structure
- Maintenance Grounds
Association Name
- Mingtoy Cook
Association Phone
- 407-327-5824
Carport Spaces
- 0.00
Close Date
- 0000-00-00
Cooling
- Central Air
Country
- US
Covered Spaces
- 0.00
Exterior Features
- Balcony
- Lighting
- Tennis Court(s)
Flooring
- Ceramic Tile
- Laminate
Garage Spaces
- 0.00
Heating
- Central
High School
- Oak Ridge High
Insurance Expense
- 0.00
Interior Features
- Ceiling Fans(s)
- PrimaryBedroom Upstairs
- Thermostat
Legal Description
- LYME BAY COLONY CONDO CB 3/60 BLDG 28 UNIT 2803
Levels
- Two
Living Area
- 1164.00
Middle School
- Memorial Middle
Area Major
- 32839 - Orlando/Edgewood/Pinecastle
Net Operating Income
- 0.00
Occupant Type
- Owner
Open Parking Spaces
- 0.00
Other Expense
- 0.00
Parcel Number
- 10-23-29-5298-28-030
Pets Allowed
- Breed Restrictions
Property Type
- Residential
Roof
- Shake
School Elementary
- Catalina Elem
Sewer
- Public Sewer
Tax Year
- 2024
Township
- 23
Unit Number
- 2803
Utilities
- Cable Connected
- Public
- Sewer Connected
- Water Connected
Views
- 25
Virtual Tour Url
- https://www.propertypanorama.com/instaview/stellar/O6343103
Water Source
- Public
Year Built
- 1975
Zoning Code
- R-3
Disclaimer: All information provided is deemed to be reliable but not guaranteed.
Listing Data ©2025 Greater Fort Lauderdale REALTORS®
Listings provided courtesy of The Hernando County Association of Realtors MLS.
Listing Data ©2025 REALTOR® Association of Citrus County
Listing Data ©2025 Royal Palm Coast Realtor® Association
The information provided by this website is for the personal, non-commercial use of consumers and may not be used for any purpose other than to identify prospective properties consumers may be interested in purchasing.Display of MLS data is usually deemed reliable but is NOT guaranteed accurate.
Datafeed Last updated on November 5, 2025 @ 12:00 am
©2006-2025 brokerIDXsites.com - https://brokerIDXsites.com
Sign Up Now for Free!X
Call Direct: Brokerage Office: Mobile: 352.585.0041
Registration Benefits:
- New Listings & Price Reduction Updates sent directly to your email
- Create Your Own Property Search saved for your return visit.
- "Like" Listings and Create a Favorites List
* NOTICE: By creating your free profile, you authorize us to send you periodic emails about new listings that match your saved searches and related real estate information.If you provide your telephone number, you are giving us permission to call you in response to this request, even if this phone number is in the State and/or National Do Not Call Registry.
Already have an account? Login to your account.

