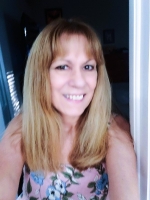
- Lori Ann Bugliaro P.A., REALTOR ®
- Tropic Shores Realty
- Helping My Clients Make the Right Move!
- Mobile: 352.585.0041
- Fax: 888.519.7102
- 352.585.0041
- loribugliaro.realtor@gmail.com
Contact Lori Ann Bugliaro P.A.
Schedule A Showing
Request more information
- Home
- Property Search
- Search results
- 13 Bass Lake Drive, DEBARY, FL 32713
Property Photos
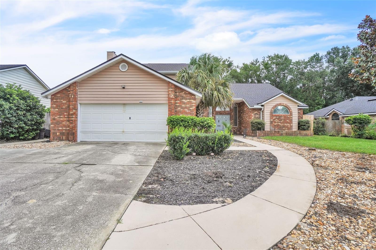

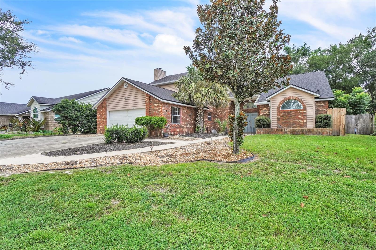
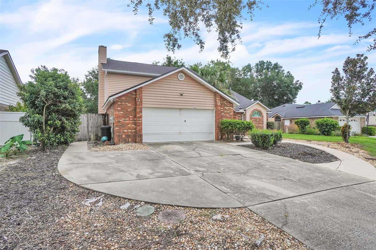
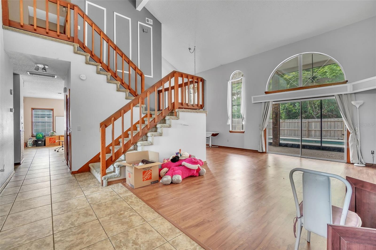
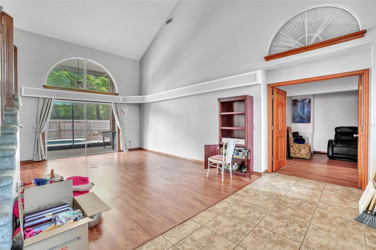
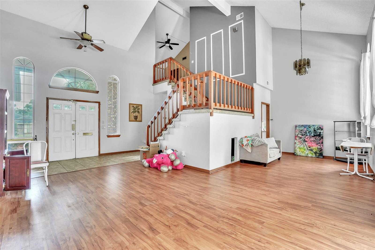
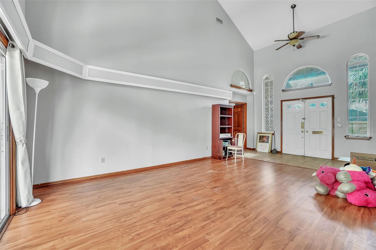
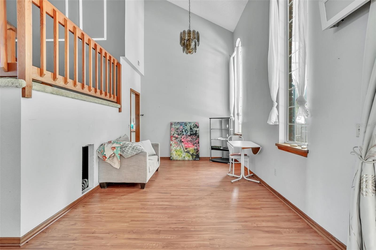
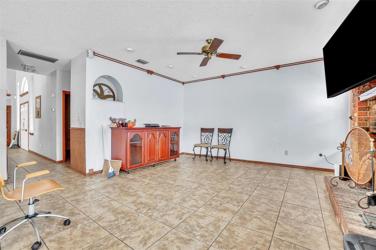
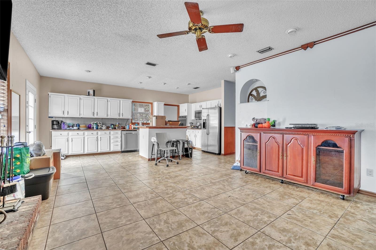
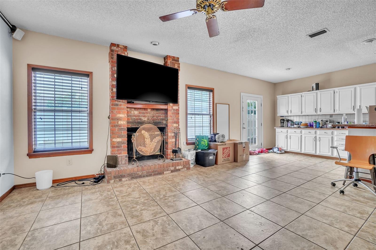
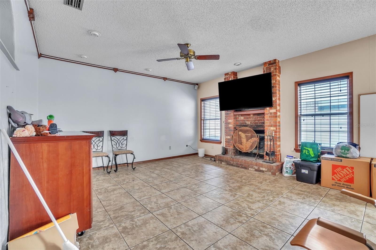
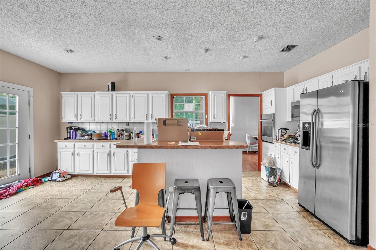
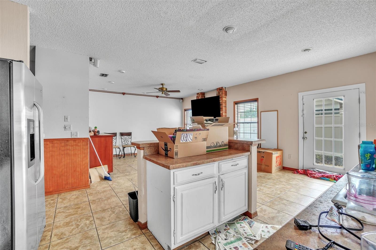
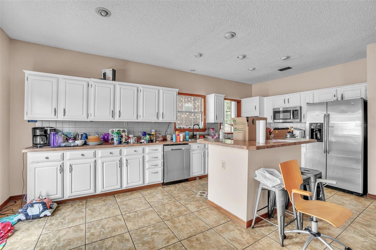
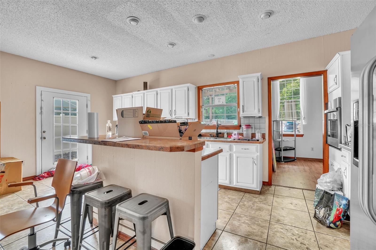
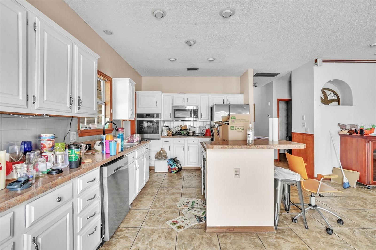
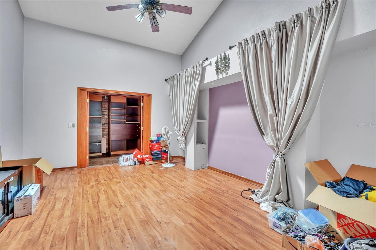
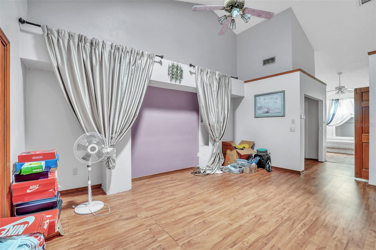
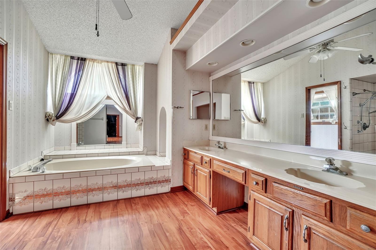
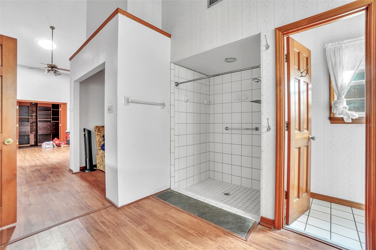
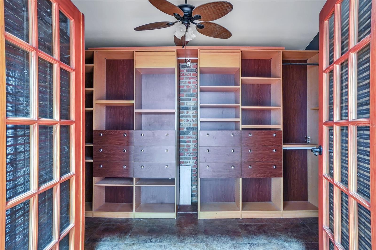
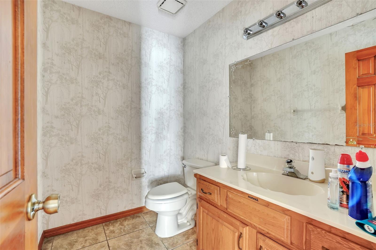
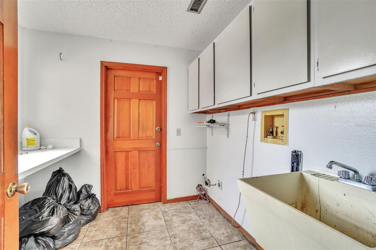
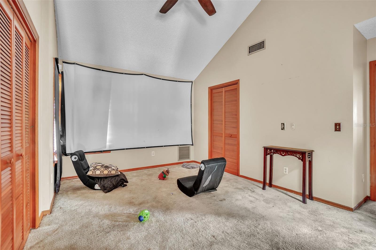
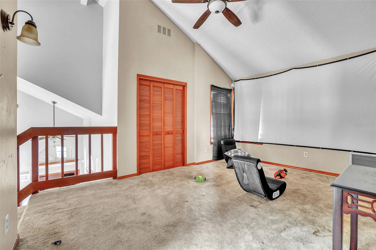
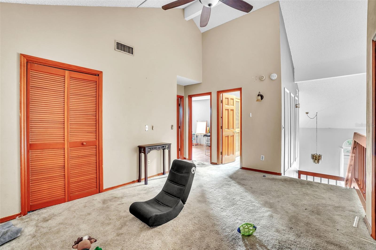
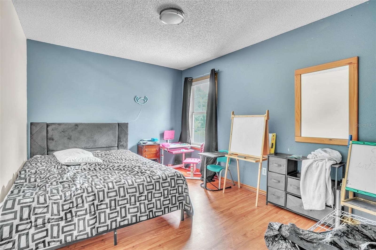
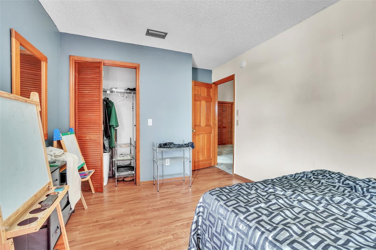
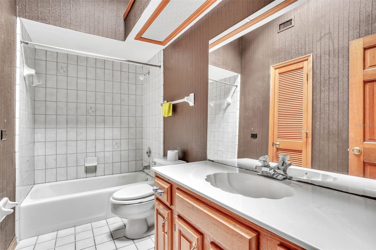
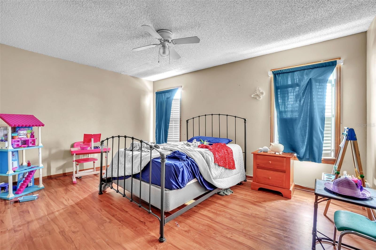
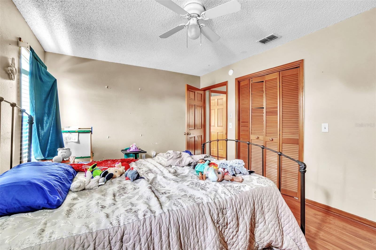
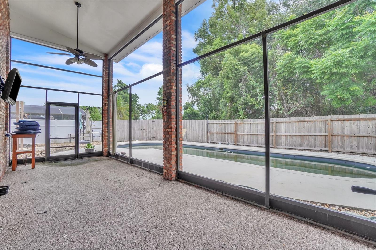
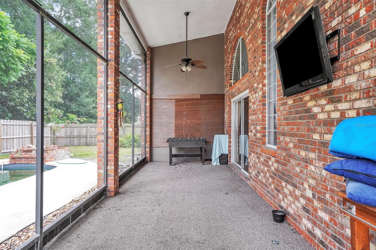
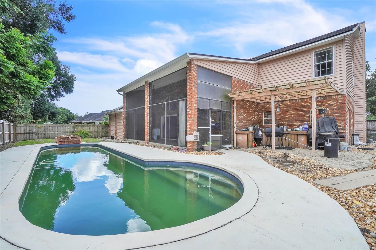
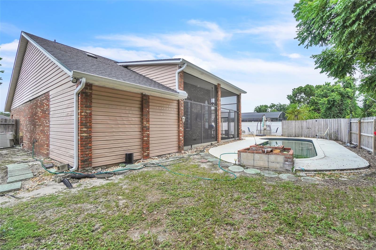
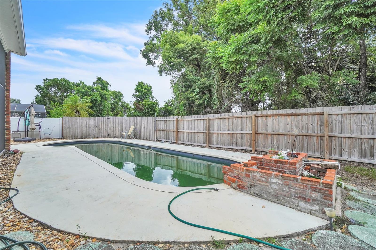
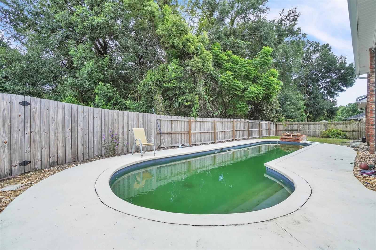
- MLS#: O6343146 ( Residential )
- Street Address: 13 Bass Lake Drive
- Viewed: 4
- Price: $450,000
- Price sqft: $129
- Waterfront: No
- Year Built: 1987
- Bldg sqft: 3492
- Bedrooms: 3
- Total Baths: 4
- Full Baths: 2
- 1/2 Baths: 2
- Days On Market: 4
- Additional Information
- Geolocation: 28.8884 / -81.2863
- County: VOLUSIA
- City: DEBARY
- Zipcode: 32713
- Subdivision: Woodbound Lakes
- Elementary School: Enterprise Elem
- Middle School: River Springs
- High School: University

- DMCA Notice
-
DescriptionShort Sale. Welcome to this charming DeBary home tucked away in the quiet Bass Lake community. Offering a comfortable layout with inviting living spaces and plenty of natural light, this property is designed for both everyday living and easy entertaining. The spacious yard provides room to relax, garden, or enjoy outdoor gatherings under Floridas sunny skies. Located just minutes from Gemini Springs Park, the St. Johns River, and a variety of local shops and dining spots, youll find no shortage of options to enjoy the outdoors or run daily errands with ease. Commuters will appreciate quick access to I 4 and the SunRail station, connecting you easily to Orlando, Sanford, and beyond. The area continues to see exciting growth, with new restaurants, retail, and community developments on the horizonbringing even more convenience and lifestyle opportunities to the neighborhood. Whether youre looking for a peaceful retreat or a place with future potential, this home places you in the heart of it all. Schedule your private tour today and discover everything 13 Bass Lake Drive has to offer.
Property Location and Similar Properties
All
Similar
Features
Appliances
- Built-In Oven
- Dishwasher
- Disposal
- Microwave
- Refrigerator
Home Owners Association Fee
- 135.00
Association Name
- WOODBOUND LAKES HOMEOWNERS
Carport Spaces
- 0.00
Close Date
- 0000-00-00
Cooling
- Central Air
Country
- US
Covered Spaces
- 0.00
Exterior Features
- Lighting
- Rain Gutters
- Sidewalk
- Sliding Doors
Fencing
- Fenced
Flooring
- Ceramic Tile
- Luxury Vinyl
Garage Spaces
- 2.00
Heating
- Central
- Electric
High School
- University High School-VOL
Insurance Expense
- 0.00
Interior Features
- Ceiling Fans(s)
Legal Description
- LOT 82 WOODBOUND LAKES SUB MB 41 PGS 12-14 INC PER OR 5288 PG 3681 PER OR 7472 PG 2572 PER OR 8174 PG 2626
Levels
- One
Living Area
- 1820.00
Lot Features
- Sidewalk
- Paved
Middle School
- River Springs Middle School
Area Major
- 32713 - Debary
Net Operating Income
- 0.00
Occupant Type
- Vacant
Open Parking Spaces
- 0.00
Other Expense
- 0.00
Parcel Number
- 803502000820
Parking Features
- Driveway
Pets Allowed
- Yes
Pool Features
- In Ground
Property Condition
- Completed
Property Type
- Residential
Roof
- Shingle
School Elementary
- Enterprise Elem
Sewer
- Public Sewer
Style
- Florida
Tax Year
- 2024
Township
- 18
Utilities
- Cable Connected
- Electricity Connected
- Phone Available
- Public
- Sewer Connected
- Underground Utilities
- Water Connected
Virtual Tour Url
- https://www.propertypanorama.com/instaview/stellar/O6343146
Water Source
- Public
Year Built
- 1987
Zoning Code
- 01R4
Disclaimer: All information provided is deemed to be reliable but not guaranteed.
Listing Data ©2025 Greater Fort Lauderdale REALTORS®
Listings provided courtesy of The Hernando County Association of Realtors MLS.
Listing Data ©2025 REALTOR® Association of Citrus County
Listing Data ©2025 Royal Palm Coast Realtor® Association
The information provided by this website is for the personal, non-commercial use of consumers and may not be used for any purpose other than to identify prospective properties consumers may be interested in purchasing.Display of MLS data is usually deemed reliable but is NOT guaranteed accurate.
Datafeed Last updated on September 16, 2025 @ 12:00 am
©2006-2025 brokerIDXsites.com - https://brokerIDXsites.com
Sign Up Now for Free!X
Call Direct: Brokerage Office: Mobile: 352.585.0041
Registration Benefits:
- New Listings & Price Reduction Updates sent directly to your email
- Create Your Own Property Search saved for your return visit.
- "Like" Listings and Create a Favorites List
* NOTICE: By creating your free profile, you authorize us to send you periodic emails about new listings that match your saved searches and related real estate information.If you provide your telephone number, you are giving us permission to call you in response to this request, even if this phone number is in the State and/or National Do Not Call Registry.
Already have an account? Login to your account.

