
- Lori Ann Bugliaro P.A., REALTOR ®
- Tropic Shores Realty
- Helping My Clients Make the Right Move!
- Mobile: 352.585.0041
- Fax: 888.519.7102
- 352.585.0041
- loribugliaro.realtor@gmail.com
Contact Lori Ann Bugliaro P.A.
Schedule A Showing
Request more information
- Home
- Property Search
- Search results
- 1421 Hampstead Terrace, OVIEDO, FL 32765
Property Photos
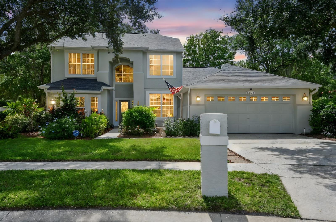

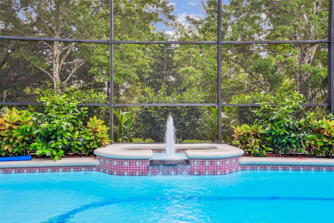
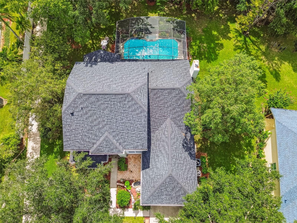
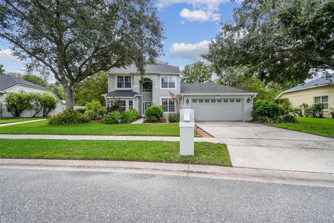
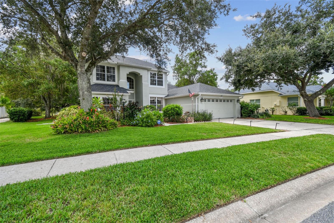
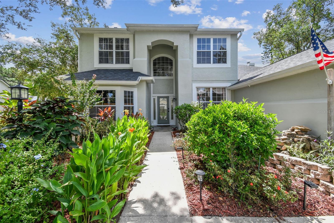
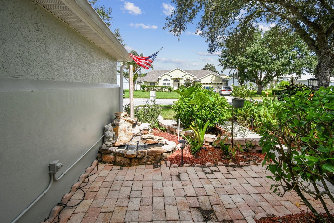
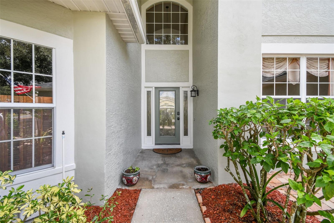
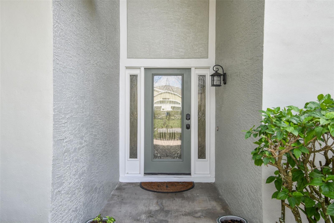
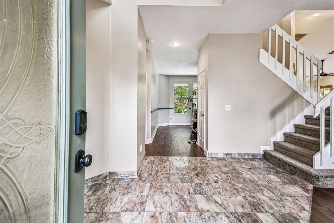
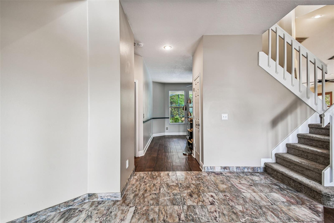
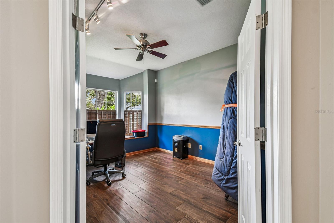
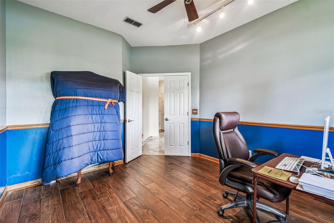
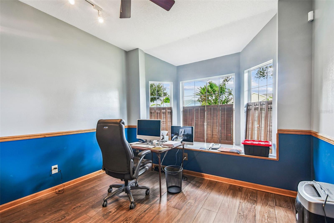
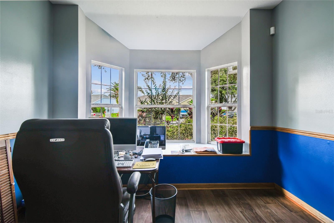
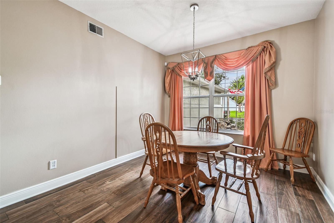
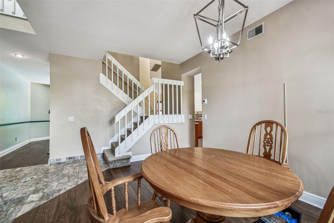
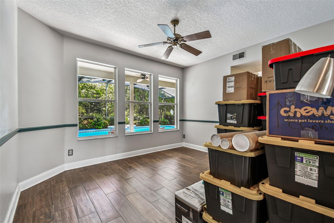
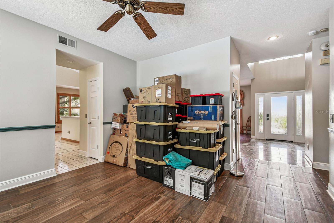
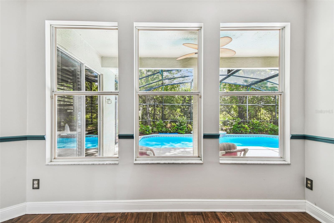
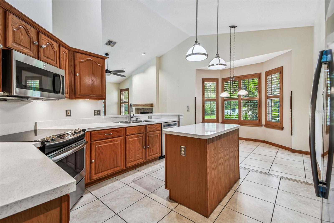
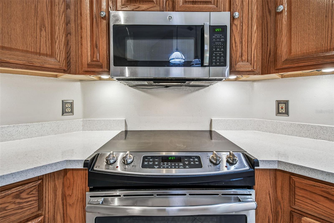
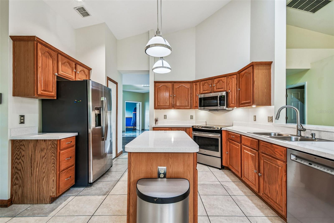
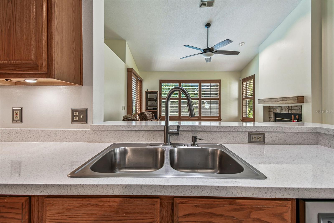
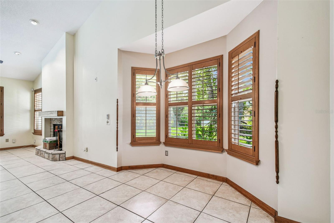
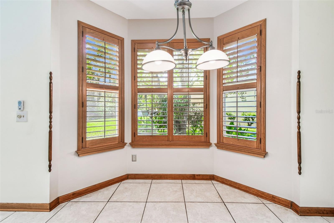
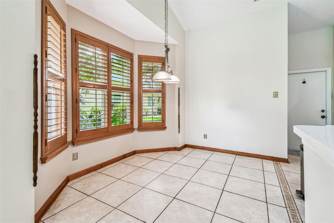
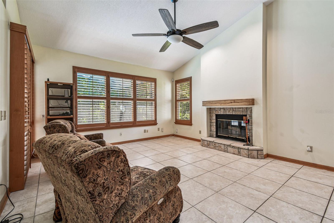
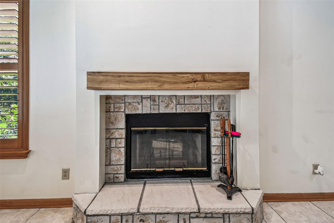
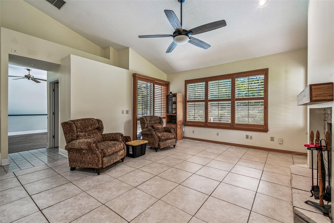
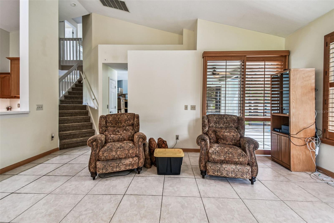
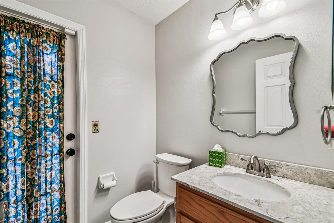
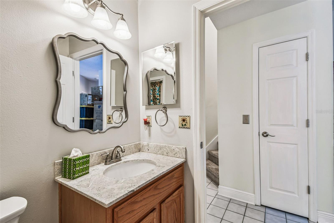
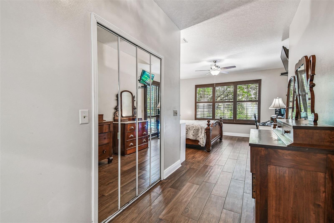
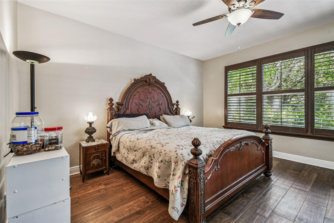
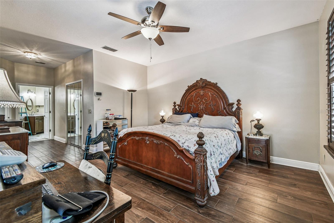
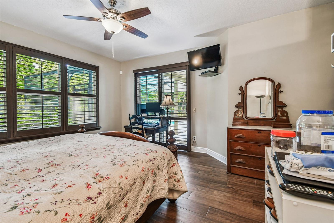
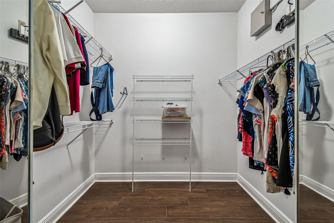
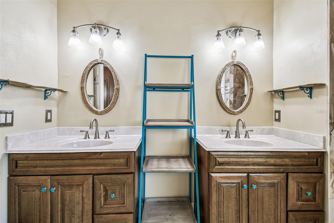
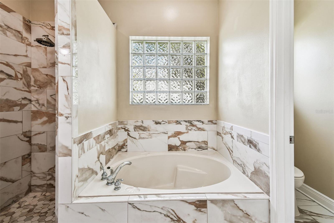
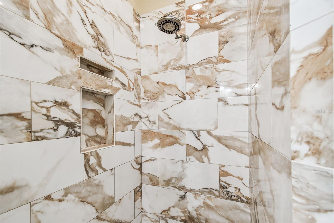
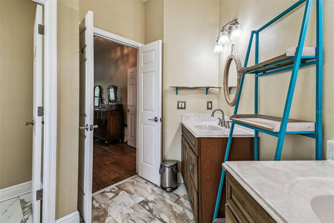
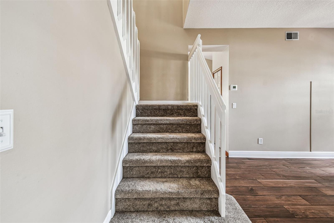
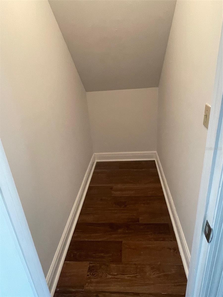
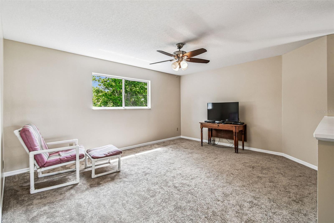
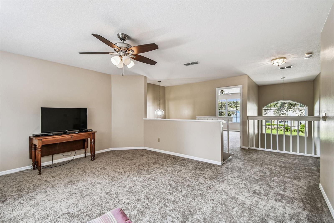
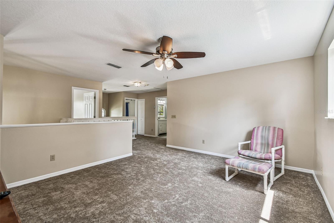
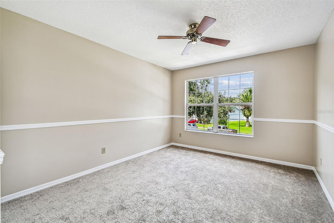
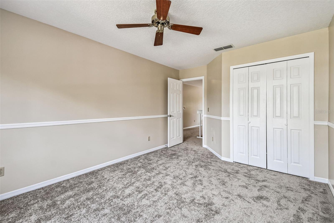
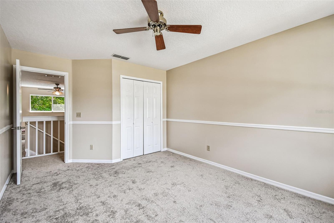
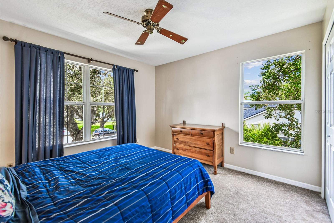
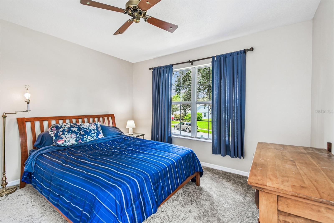
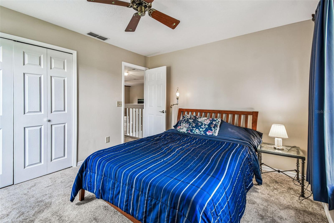
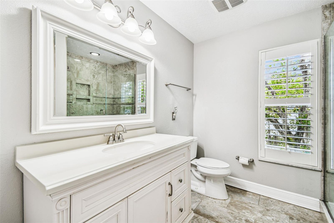
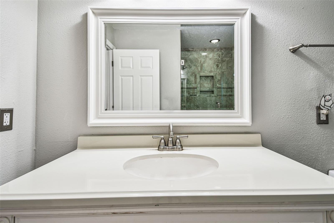
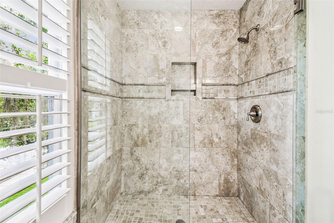
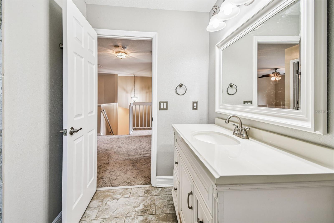
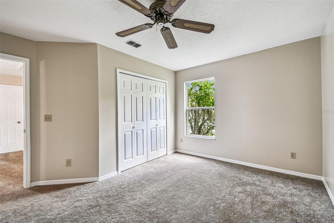
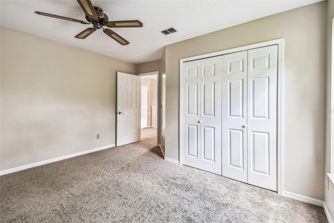
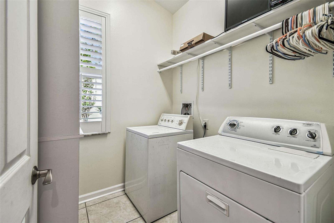
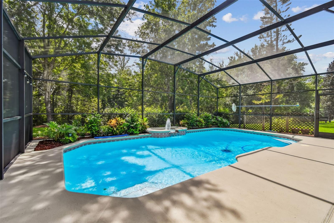
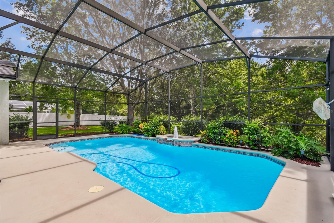
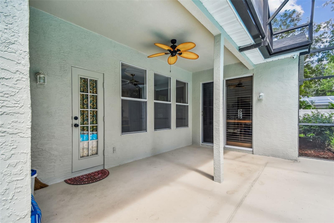
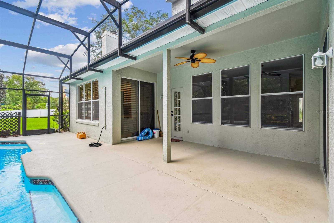
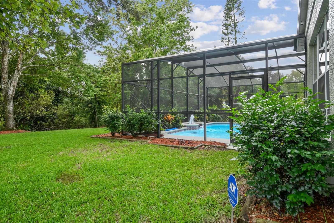
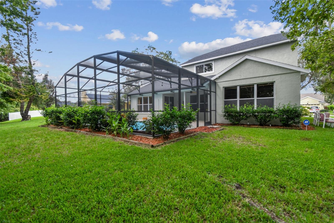
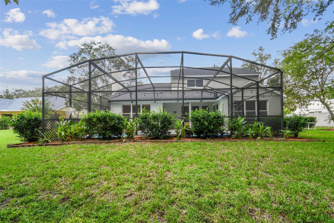
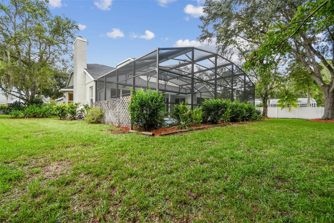
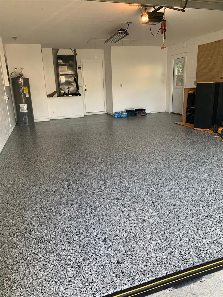
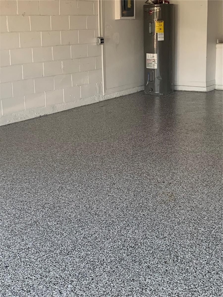
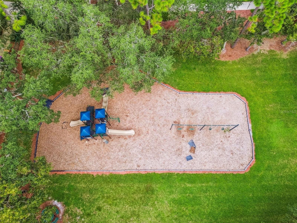
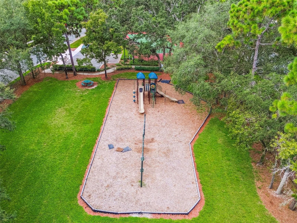
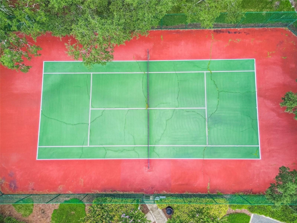
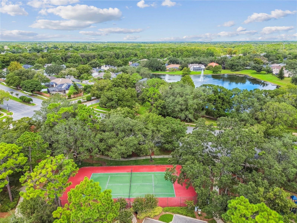
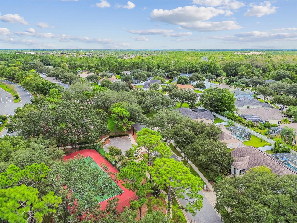
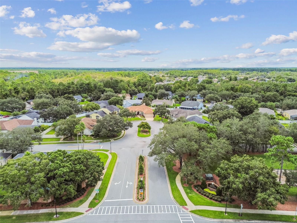
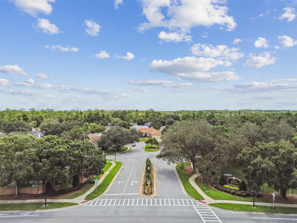
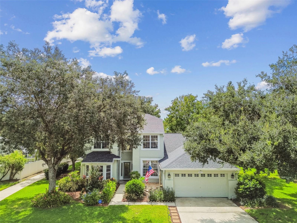
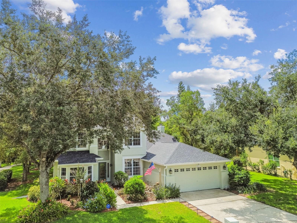
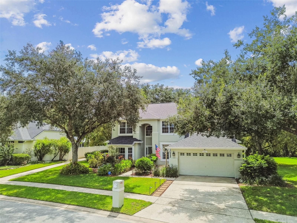
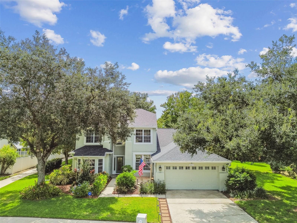
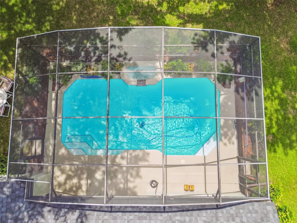
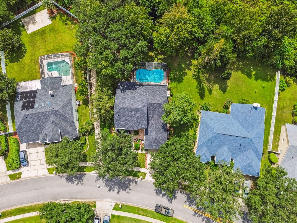
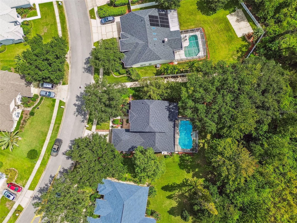
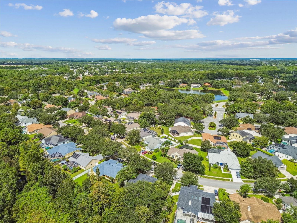
- MLS#: O6343607 ( Residential )
- Street Address: 1421 Hampstead Terrace
- Viewed: 34
- Price: $650,000
- Price sqft: $197
- Waterfront: No
- Year Built: 1994
- Bldg sqft: 3300
- Bedrooms: 4
- Total Baths: 3
- Full Baths: 2
- 1/2 Baths: 1
- Garage / Parking Spaces: 2
- Days On Market: 54
- Additional Information
- Geolocation: 28.6164 / -81.1843
- County: SEMINOLE
- City: OVIEDO
- Zipcode: 32765
- Subdivision: Westhampton At Carillon Ph 2
- Elementary School: Carillon Elementary
- Middle School: Jackson Heights Middle
- High School: Hagerty High
- Provided by: KELLER WILLIAMS ADVANTAGE REALTY
- Contact: Nicholas Kovats
- 407-977-7600

- DMCA Notice
-
DescriptionWelcome Home. Before you begin your tour, feel comforted knowing this is a single owner property. This stunning home is located in the extremely desirable West Hampton Community. With the some of the best schools in all of Seminole county a stones throw away, this property is ideal for those attending k 12. Nestled on a stunning lot, this meticulously maintained home offers an exceptional blend of modern upgrades and timeless charm. With the master suite conveniently located on the first floor, this home ensures both comfort and privacy. The home has been thoughtfully updated, starting with a brand new roof and fresh exterior paint, offering both curb appeal and peace of mind. Inside, the attention to detail continues with newly installed A/C and heating systems for both upstairs and downstairs, ensuring comfort year round. The kitchen and family room are adorned with elegant plantation shutters, and the remodeled fireplace adds a warm, inviting touch to the living space. The entire upstairs has been repainted, and plush new carpeting creates a fresh, cozy atmosphere. Downstairs, the dining room, office, living room, and bedroom all feature stylish new tile flooring that enhances the home's aesthetic and functionality. Both the upstairs guest bathroom and the primary bathroom have been beautifully remodeled, offering contemporary finishes and luxurious touches. The kitchen boasts sleek stainless steel appliances, ready for both everyday meals and special occasions. Throughout the home, the countertops have been resurfaced with a five year warranty, adding durability and style to every surface. Step outside, and youll find an entertainers dream with a newly refinished pool, complete with a 10 year limited warranty. The pool area has been fully rescreened, and a new 1.5 HP pool pump ensures efficient operation. For added convenience, a new pool cleaner, filter, and timer have been installed, along with a new electrical outlet for pool party lights. The homes termite protection plan from Massey Services has been in place since it was built and is fully transferable for added peace of mind. The home has been replumbed, ensuring all systems are in top condition. The garage has received special attention as well, with a refinished floor, fully serviced garage door (with new springs and a 2 year warranty), and newly resurfaced countertops. Additionally, Italian marble and tile surfaces throughout the home have been cleaned and polished to perfection. This home is truly a rare find, impeccably updated, move in ready, and offering everything you need for luxury living. Dont miss your chance to own this beautiful property. Schedule a tour today and experience the perfect balance of elegance and comfort! Home is located less than a mile from Seminole State College and UCF.
Property Location and Similar Properties
All
Similar
Features
Appliances
- Dishwasher
- Microwave
- Range
- Refrigerator
Home Owners Association Fee
- 52.50
Association Name
- Leland Management
Association Phone
- 407-288-8280
Carport Spaces
- 0.00
Close Date
- 0000-00-00
Cooling
- Central Air
Country
- US
Covered Spaces
- 0.00
Flooring
- Carpet
- Ceramic Tile
- Luxury Vinyl
Garage Spaces
- 2.00
Heating
- Central
High School
- Hagerty High
Insurance Expense
- 0.00
Interior Features
- Ceiling Fans(s)
- Walk-In Closet(s)
Legal Description
- LOT 88 WESTHAMPTON AT CARILLON PH 2 PB 46 PGS 20 THRU 24
Levels
- Two
Living Area
- 2998.00
Middle School
- Jackson Heights Middle
Area Major
- 32765 - Oviedo
Net Operating Income
- 0.00
Occupant Type
- Owner
Open Parking Spaces
- 0.00
Other Expense
- 0.00
Parcel Number
- 35-21-31-508-0000-0880
Pets Allowed
- Cats OK
- Dogs OK
Pool Features
- In Ground
Property Type
- Residential
Roof
- Shingle
School Elementary
- Carillon Elementary
Sewer
- Public Sewer
Tax Year
- 2024
Township
- 21
Utilities
- Cable Connected
- Electricity Connected
- Sewer Connected
Views
- 34
Virtual Tour Url
- https://www.propertypanorama.com/instaview/stellar/O6343607
Water Source
- Public
Year Built
- 1994
Zoning Code
- PUD
Disclaimer: All information provided is deemed to be reliable but not guaranteed.
Listing Data ©2025 Greater Fort Lauderdale REALTORS®
Listings provided courtesy of The Hernando County Association of Realtors MLS.
Listing Data ©2025 REALTOR® Association of Citrus County
Listing Data ©2025 Royal Palm Coast Realtor® Association
The information provided by this website is for the personal, non-commercial use of consumers and may not be used for any purpose other than to identify prospective properties consumers may be interested in purchasing.Display of MLS data is usually deemed reliable but is NOT guaranteed accurate.
Datafeed Last updated on November 6, 2025 @ 12:00 am
©2006-2025 brokerIDXsites.com - https://brokerIDXsites.com
Sign Up Now for Free!X
Call Direct: Brokerage Office: Mobile: 352.585.0041
Registration Benefits:
- New Listings & Price Reduction Updates sent directly to your email
- Create Your Own Property Search saved for your return visit.
- "Like" Listings and Create a Favorites List
* NOTICE: By creating your free profile, you authorize us to send you periodic emails about new listings that match your saved searches and related real estate information.If you provide your telephone number, you are giving us permission to call you in response to this request, even if this phone number is in the State and/or National Do Not Call Registry.
Already have an account? Login to your account.

