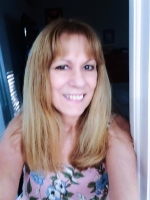
- Lori Ann Bugliaro P.A., REALTOR ®
- Tropic Shores Realty
- Helping My Clients Make the Right Move!
- Mobile: 352.585.0041
- Fax: 888.519.7102
- 352.585.0041
- loribugliaro.realtor@gmail.com
Contact Lori Ann Bugliaro P.A.
Schedule A Showing
Request more information
- Home
- Property Search
- Search results
- 5036 Shoreway Loop 30505, ORLANDO, FL 32819
Property Photos
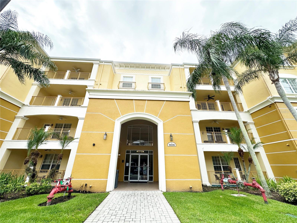

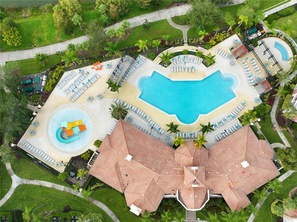
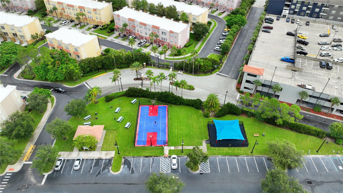
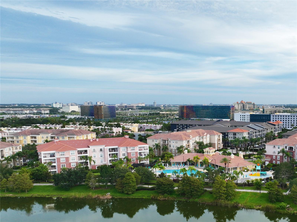
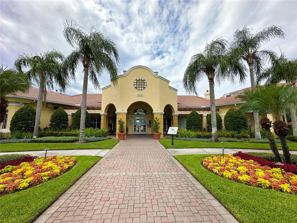
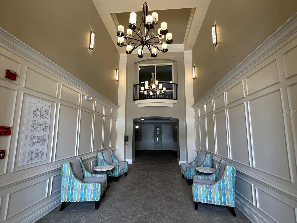
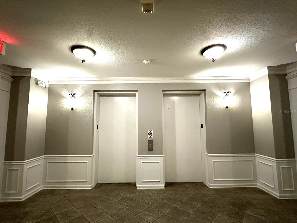
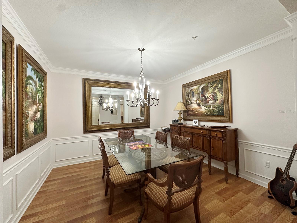
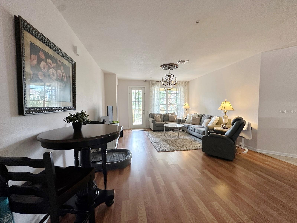
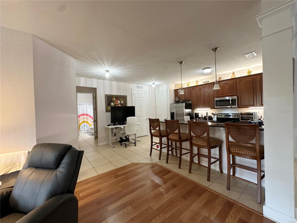
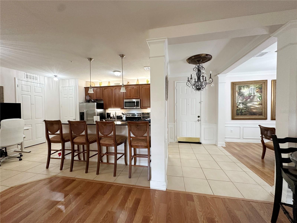
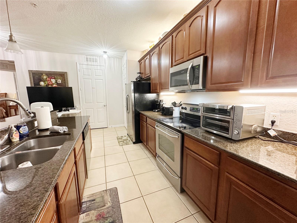
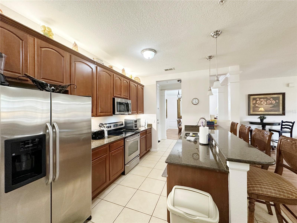
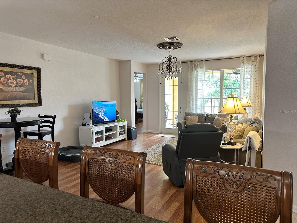
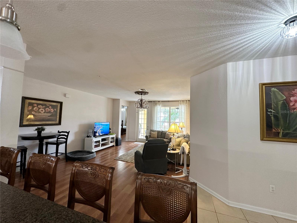
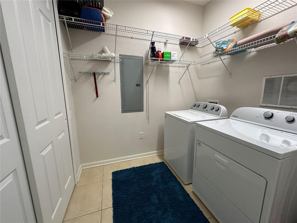
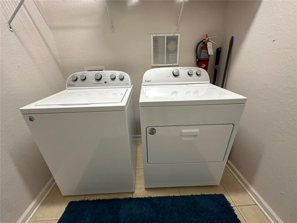
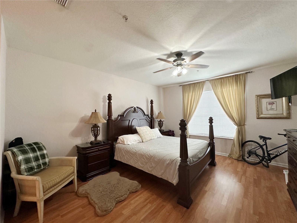
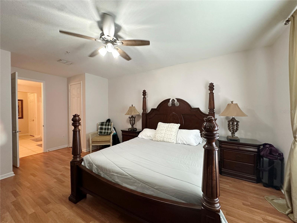
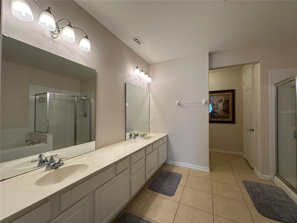
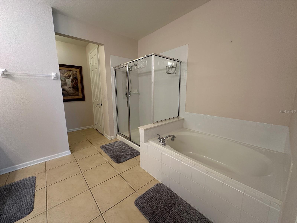
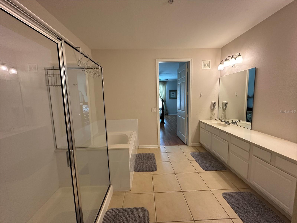
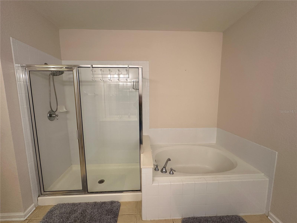
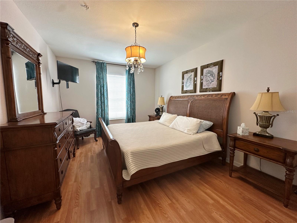
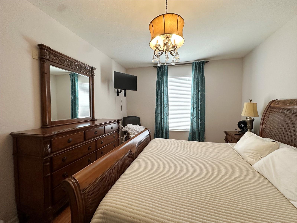
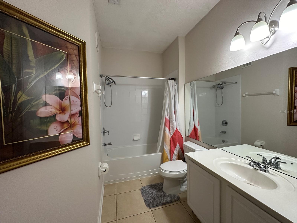
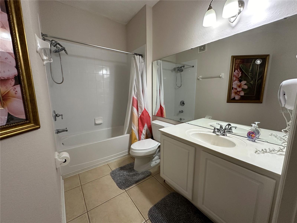
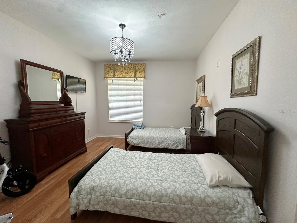
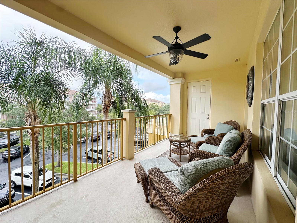
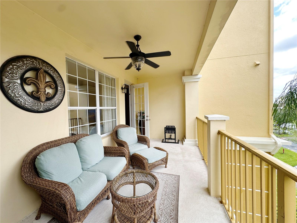
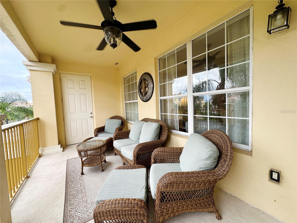
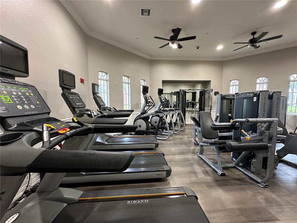
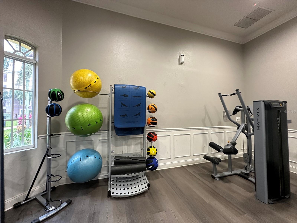
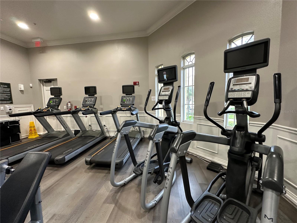
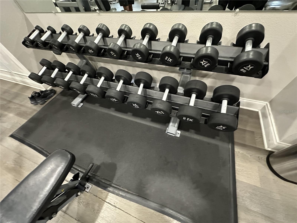
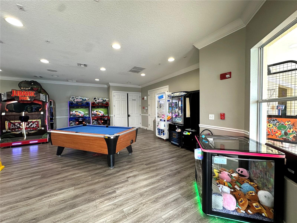
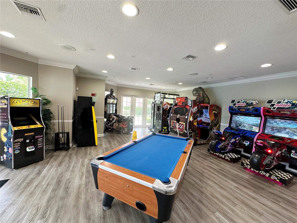
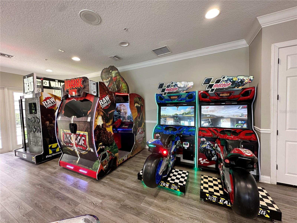
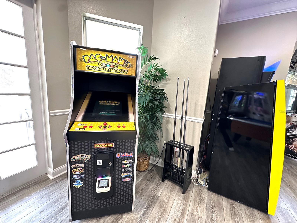
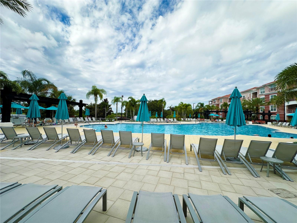
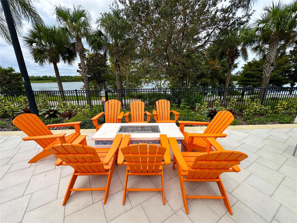
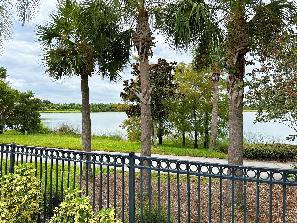
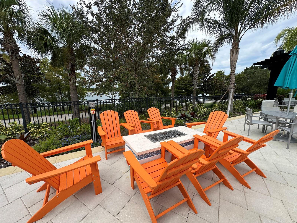
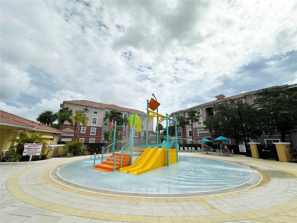
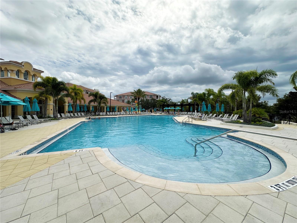
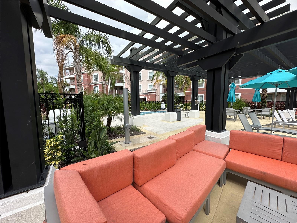
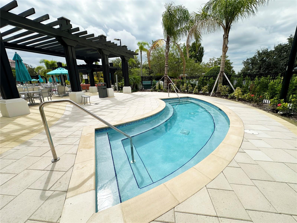
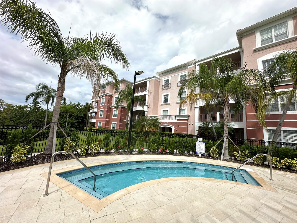
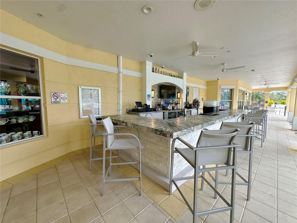
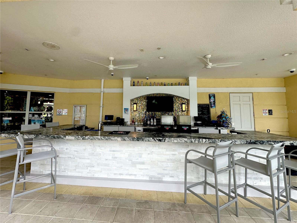
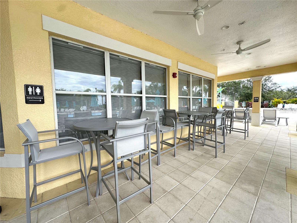
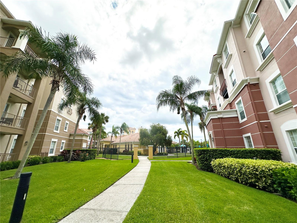
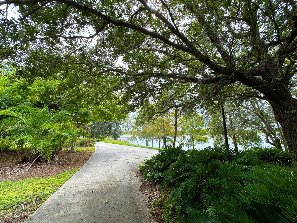
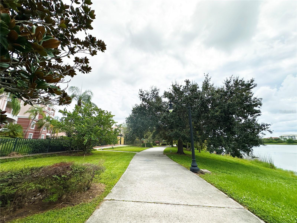
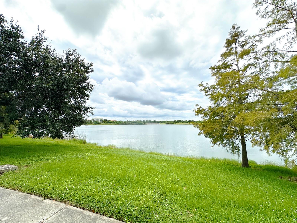
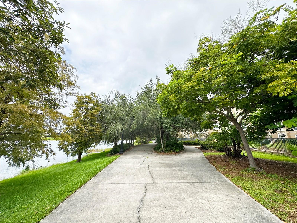
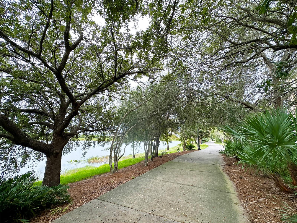
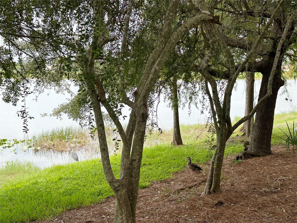
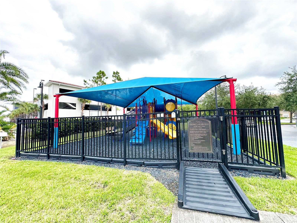
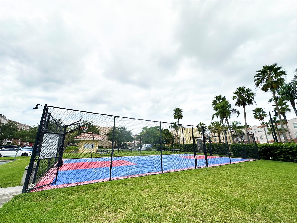
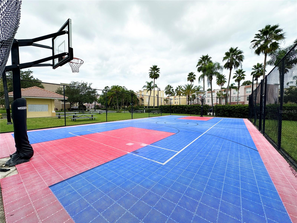
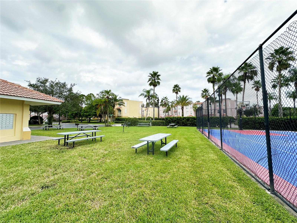
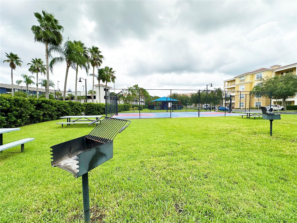
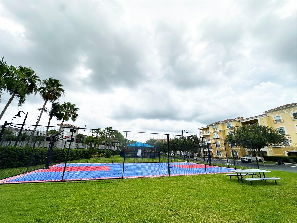
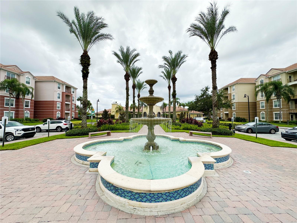
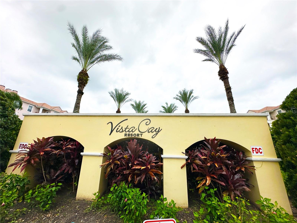
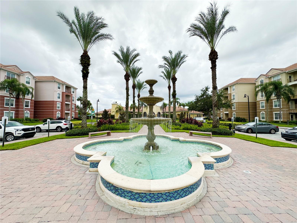
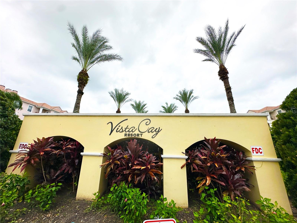
- MLS#: O6344643 ( Residential )
- Street Address: 5036 Shoreway Loop 30505
- Viewed: 118
- Price: $620,000
- Price sqft: $310
- Waterfront: No
- Year Built: 2006
- Bldg sqft: 2001
- Bedrooms: 3
- Total Baths: 2
- Full Baths: 2
- Days On Market: 50
- Additional Information
- Geolocation: 28.4286 / -81.451
- County: ORANGE
- City: ORLANDO
- Zipcode: 32819
- Subdivision: Vista Cayharbor Square Ph 08
- Building: Vista Cayharbor Square Ph 08
- Elementary School: Tangelo Park Elem
- Middle School: Westridge Middle
- High School: Lake Buena Vista High School
- Provided by: NONA LEGACY POWERED BY LA ROSA
- Contact: Cristine Cosentino
- 407-270-6841

- DMCA Notice
-
DescriptionWelcome to your next investment opportunity: a 2001sqft condo you can rent out for income or relax in for your next resort vacation. This beautiful condo is FULLY FURNISHED with BRAND NEW Bathroom LED Mirrors, and located at the Vista Cay Community. Excellent location, right across from the new Universal park, EPIC UNIVERSE, nearby the Orange County Convention Center and Rosen College, with access to major highways, theme parks, the airport, shopping, dining and entertainment at International Dr and Dr. Phillips. Vista Cay is a resort style gated community with a large swimming pool, spa, water slide, pool bar, sports court, playground, game room, state of the art fitness center, and is surrounded by 2 mile jogging trail with barbecue grills and picnic tables. If you are looking for a place where the nature blends with fun, this condo is the right choice. It is ready to go if a SHORT TERM RENTAL is your goal, but would also make a GREAT RESIDENCE. This is definitely a must see.
Property Location and Similar Properties
All
Similar
Features
Appliances
- Dishwasher
- Disposal
- Dryer
- Microwave
- Range
- Refrigerator
- Washer
Home Owners Association Fee
- 0.00
Home Owners Association Fee Includes
- Cable TV
- Internet
- Trash
- Water
Association Name
- Vista Cay at Harbor Square/Andrea
Association Phone
- 407-313-4460
Carport Spaces
- 0.00
Close Date
- 0000-00-00
Cooling
- Central Air
Country
- US
Covered Spaces
- 0.00
Exterior Features
- Balcony
Flooring
- Ceramic Tile
- Laminate
Furnished
- Furnished
Garage Spaces
- 0.00
Heating
- Central
High School
- Lake Buena Vista High School
Insurance Expense
- 0.00
Interior Features
- Other
Legal Description
- VISTA CAY AT HARBOR SQUARE CONDO PHASE 58776/0350 UNIT 30505
Levels
- One
Living Area
- 2001.00
Middle School
- Westridge Middle
Area Major
- 32819 - Orlando/Bay Hill/Sand Lake
Net Operating Income
- 0.00
Occupant Type
- Vacant
Open Parking Spaces
- 0.00
Other Expense
- 0.00
Parcel Number
- 06-24-29-8887-30-505
Parking Features
- Open
Pets Allowed
- Breed Restrictions
- Size Limit
- Yes
Property Type
- Residential
Roof
- Other
School Elementary
- Tangelo Park Elem
Sewer
- Public Sewer
Tax Year
- 2025
Township
- 24
Unit Number
- 30505
Utilities
- Cable Available
- Electricity Available
Views
- 118
Virtual Tour Url
- https://www.propertypanorama.com/instaview/stellar/O6344643
Water Source
- Public
Year Built
- 2006
Zoning Code
- P-D
Disclaimer: All information provided is deemed to be reliable but not guaranteed.
Listing Data ©2025 Greater Fort Lauderdale REALTORS®
Listings provided courtesy of The Hernando County Association of Realtors MLS.
Listing Data ©2025 REALTOR® Association of Citrus County
Listing Data ©2025 Royal Palm Coast Realtor® Association
The information provided by this website is for the personal, non-commercial use of consumers and may not be used for any purpose other than to identify prospective properties consumers may be interested in purchasing.Display of MLS data is usually deemed reliable but is NOT guaranteed accurate.
Datafeed Last updated on November 6, 2025 @ 12:00 am
©2006-2025 brokerIDXsites.com - https://brokerIDXsites.com
Sign Up Now for Free!X
Call Direct: Brokerage Office: Mobile: 352.585.0041
Registration Benefits:
- New Listings & Price Reduction Updates sent directly to your email
- Create Your Own Property Search saved for your return visit.
- "Like" Listings and Create a Favorites List
* NOTICE: By creating your free profile, you authorize us to send you periodic emails about new listings that match your saved searches and related real estate information.If you provide your telephone number, you are giving us permission to call you in response to this request, even if this phone number is in the State and/or National Do Not Call Registry.
Already have an account? Login to your account.

