
- Lori Ann Bugliaro P.A., REALTOR ®
- Tropic Shores Realty
- Helping My Clients Make the Right Move!
- Mobile: 352.585.0041
- Fax: 888.519.7102
- 352.585.0041
- loribugliaro.realtor@gmail.com
Contact Lori Ann Bugliaro P.A.
Schedule A Showing
Request more information
- Home
- Property Search
- Search results
- 950 Lenmore Court, ORLANDO, FL 32812
Property Photos
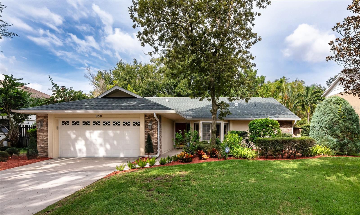

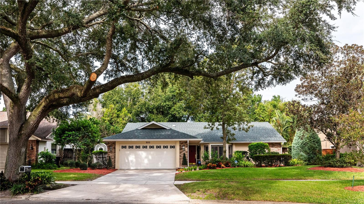
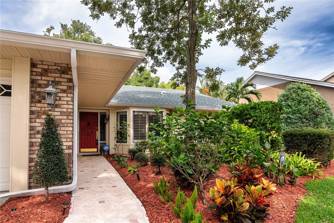
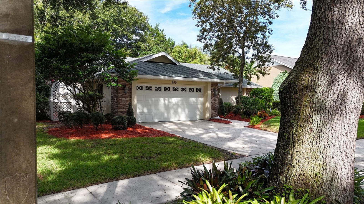
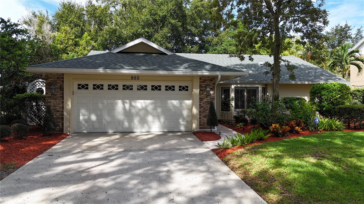
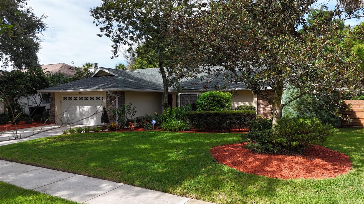
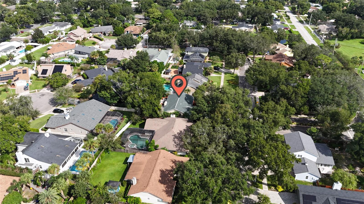
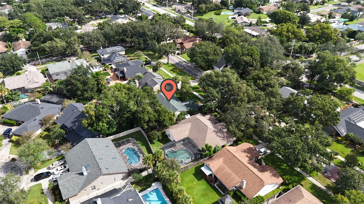
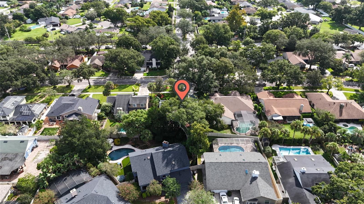
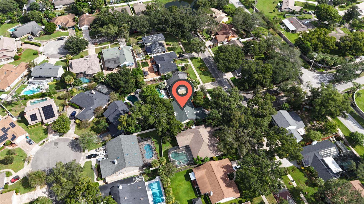
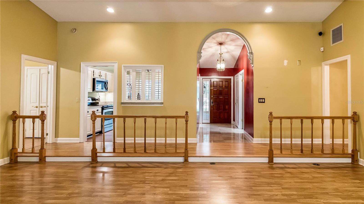
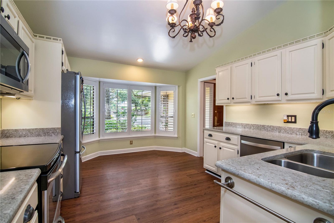
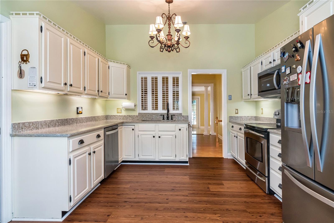
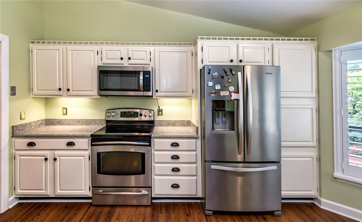
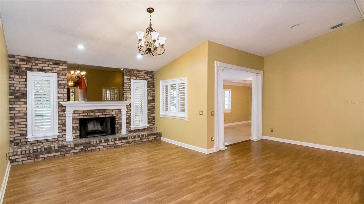
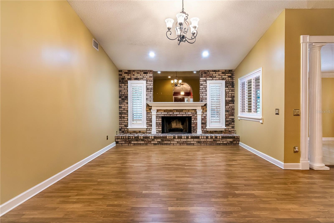
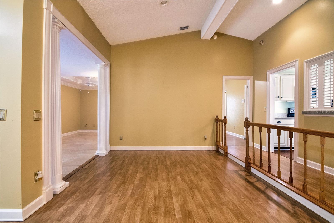
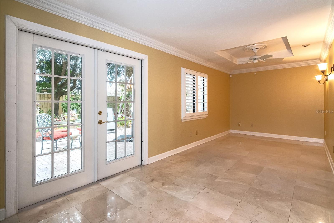
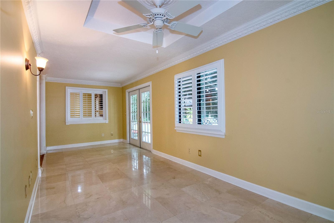
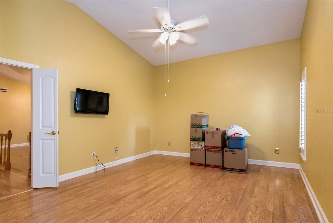
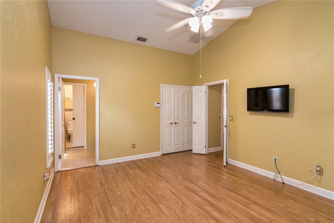
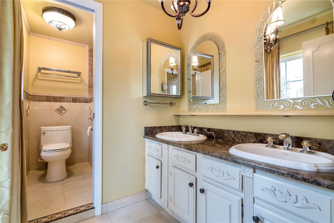
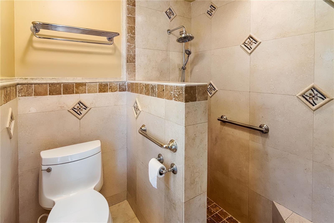
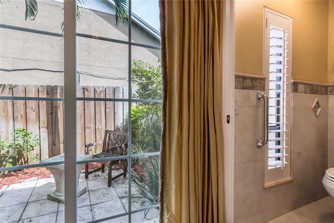
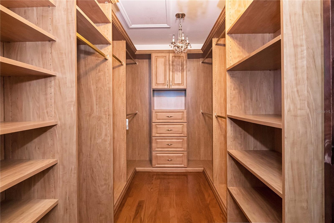
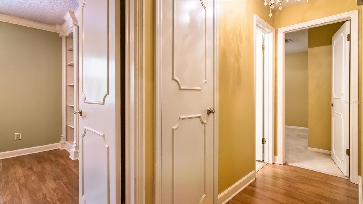
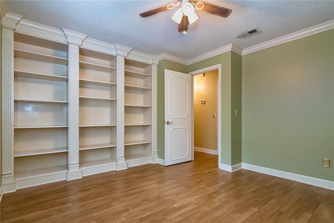
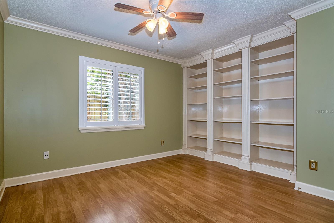
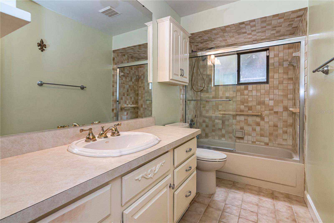
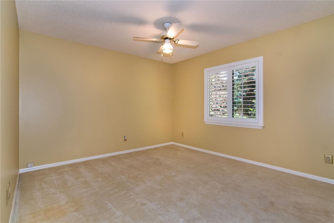
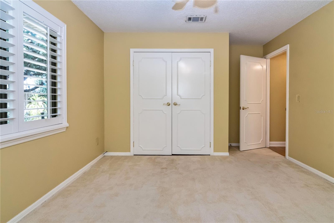
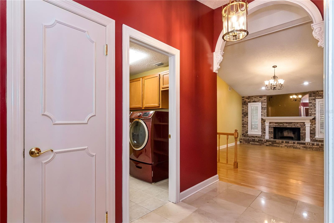
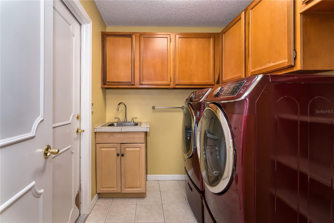
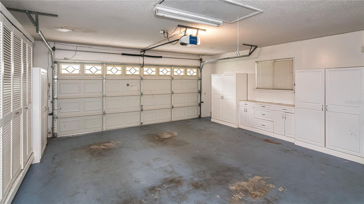
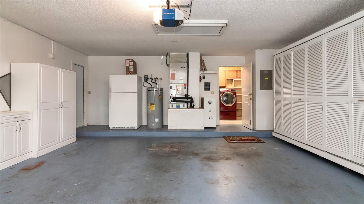
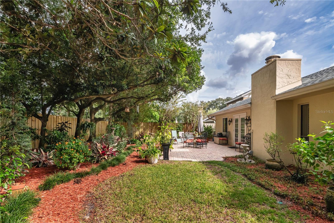
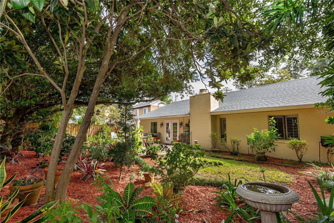
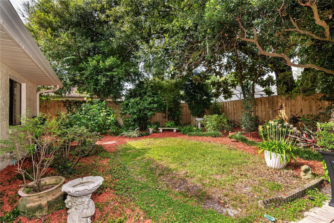
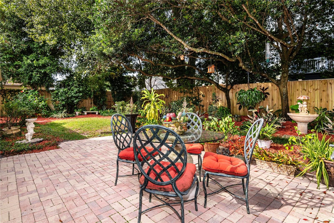
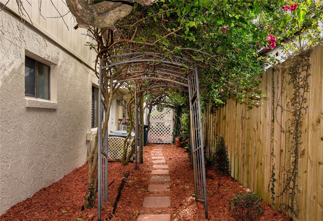
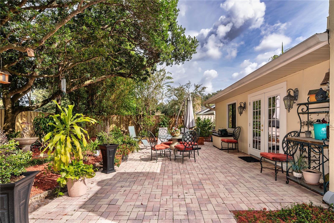
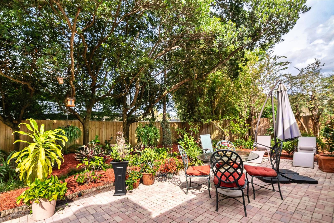
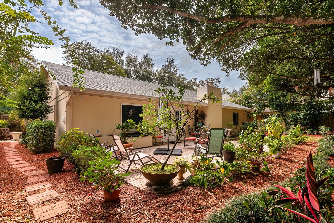
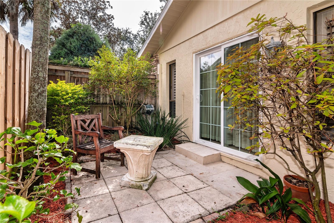
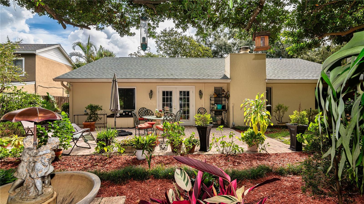
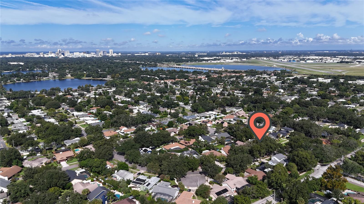
- MLS#: O6344679 ( Residential )
- Street Address: 950 Lenmore Court
- Viewed: 61
- Price: $455,000
- Price sqft: $189
- Waterfront: No
- Year Built: 1983
- Bldg sqft: 2407
- Bedrooms: 3
- Total Baths: 2
- Full Baths: 2
- Garage / Parking Spaces: 2
- Days On Market: 48
- Additional Information
- Geolocation: 28.5304 / -81.3258
- County: ORANGE
- City: ORLANDO
- Zipcode: 32812
- Subdivision: Greenview At Dover
- Elementary School: Dover Shores Elem
- Middle School: Roberto Clemente Middle
- High School: Boone High
- Provided by: KELLER WILLIAMS CLASSIC
- Contact: Christopher Bessette
- 407-292-5400

- DMCA Notice
-
DescriptionExpect to be impressed with this charming, updated home in the sought after Greenview at Dover community. With high end upgrades & a resort style private backyard, this home has the WOW factor on many levels. It starts with great curb appeal beautifully landscaped front, updated roof (2020) and decorative tile entry walkway greet you upon arrival. Layout features kitchen in front, living & dining room in the back and a split bedroom plan. Step inside to a wide entry foyer with a large custom archway through which youll have access to the kitchen, laundry room and living/dining space. Contemporary kitchen features granite counters, under counter lighting, plenty of counter/cabinet space, an opening over the sink that gives you views of the living/dining area, stainless appliances (included) and eat in nook that gets the morning sun. Living room features a wood burning fireplace ideal for those chilly winter nights. It has a wall to wall hearth, full height mirror above the mantel and spotlights. The living/dining areas make great gathering spaces perfect for hosting holidays and celebrations. Primary suite bedroom boasts vaulted ceiling, an ensuite bath w/shower and a striking custom closet with plenty of shelving and hanging space. From the bathroom, youll have direct access to a private patio ideal spot for your morning coffee. One secondary bedroom has served as an office w/built in shelving easy to convert back to a bedroom with the addition of a closet. Other notable features (1) convenient interior laundry room w/work sink and abundance of cabinetry, (2) recently added estate shutters, (3) built in storage cabinetry in garage, (4) upgraded siding (cement board) 2020, (5) newer heat pump, and (6) multi zone irrigation system. One big reason to love this home is all that you have out back French door access to a backyard thats lushly landscaped and fenced dotted with birdbaths, garden bench and an Henri Studio luxury garden fountain, giving you privacy for when you want to relax, BBQ or entertain on your 29 x 16 brick patio. Excellent location 2 minutes to SR 408, 4 minutes to your Publix and about 15 minutes to the airport/SR 528. Being minutes from essential shopping/dining/parks and in an A rated school district is a plus! This home has been well maintained and shows well; come see all that it has to offer. Youll love living here! **This home may qualify for special community lending programs offering zero down financing and no private mortgage insurance.**
Property Location and Similar Properties
All
Similar
Features
Appliances
- Dishwasher
- Microwave
- Range
- Refrigerator
Home Owners Association Fee
- 200.00
Association Name
- Top Notch Community Association Management
Association Phone
- 407-644-4406
Carport Spaces
- 0.00
Close Date
- 0000-00-00
Cooling
- Central Air
Country
- US
Covered Spaces
- 0.00
Exterior Features
- French Doors
- Garden
- Private Mailbox
- Rain Gutters
- Sidewalk
- Sliding Doors
Fencing
- Fenced
- Wood
Flooring
- Carpet
- Laminate
- Tile
Garage Spaces
- 2.00
Heating
- Central
- Electric
High School
- Boone High
Insurance Expense
- 0.00
Interior Features
- Built-in Features
- Ceiling Fans(s)
- Crown Molding
- Eat-in Kitchen
- Open Floorplan
- Split Bedroom
- Stone Counters
- Vaulted Ceiling(s)
- Walk-In Closet(s)
Legal Description
- GREENVIEW AT DOVER 11/47 LOT 47
Levels
- One
Living Area
- 1867.00
Lot Features
- Landscaped
- Sidewalk
- Paved
Middle School
- Roberto Clemente Middle
Area Major
- 32812 - Orlando/Conway / Belle Isle
Net Operating Income
- 0.00
Occupant Type
- Vacant
Open Parking Spaces
- 0.00
Other Expense
- 0.00
Parcel Number
- 33-22-30-3190-00-470
Parking Features
- Garage Door Opener
Pets Allowed
- Yes
Property Type
- Residential
Roof
- Shingle
School Elementary
- Dover Shores Elem
Sewer
- Septic Tank
Style
- Traditional
Tax Year
- 2024
Township
- 22
Utilities
- Cable Available
- Electricity Connected
- Public
- Underground Utilities
Views
- 61
Virtual Tour Url
- https://drive.google.com/file/d/1kD1a4vHpSNgz8Do7QRDyzyJem64ePz0P/view?usp=sharing
Water Source
- Public
Year Built
- 1983
Zoning Code
- R-1A/AN
Disclaimer: All information provided is deemed to be reliable but not guaranteed.
Listing Data ©2025 Greater Fort Lauderdale REALTORS®
Listings provided courtesy of The Hernando County Association of Realtors MLS.
Listing Data ©2025 REALTOR® Association of Citrus County
Listing Data ©2025 Royal Palm Coast Realtor® Association
The information provided by this website is for the personal, non-commercial use of consumers and may not be used for any purpose other than to identify prospective properties consumers may be interested in purchasing.Display of MLS data is usually deemed reliable but is NOT guaranteed accurate.
Datafeed Last updated on November 6, 2025 @ 12:00 am
©2006-2025 brokerIDXsites.com - https://brokerIDXsites.com
Sign Up Now for Free!X
Call Direct: Brokerage Office: Mobile: 352.585.0041
Registration Benefits:
- New Listings & Price Reduction Updates sent directly to your email
- Create Your Own Property Search saved for your return visit.
- "Like" Listings and Create a Favorites List
* NOTICE: By creating your free profile, you authorize us to send you periodic emails about new listings that match your saved searches and related real estate information.If you provide your telephone number, you are giving us permission to call you in response to this request, even if this phone number is in the State and/or National Do Not Call Registry.
Already have an account? Login to your account.

