
- Lori Ann Bugliaro P.A., REALTOR ®
- Tropic Shores Realty
- Helping My Clients Make the Right Move!
- Mobile: 352.585.0041
- Fax: 888.519.7102
- 352.585.0041
- loribugliaro.realtor@gmail.com
Contact Lori Ann Bugliaro P.A.
Schedule A Showing
Request more information
- Home
- Property Search
- Search results
- 150 Essex Drive, LONGWOOD, FL 32779
Property Photos






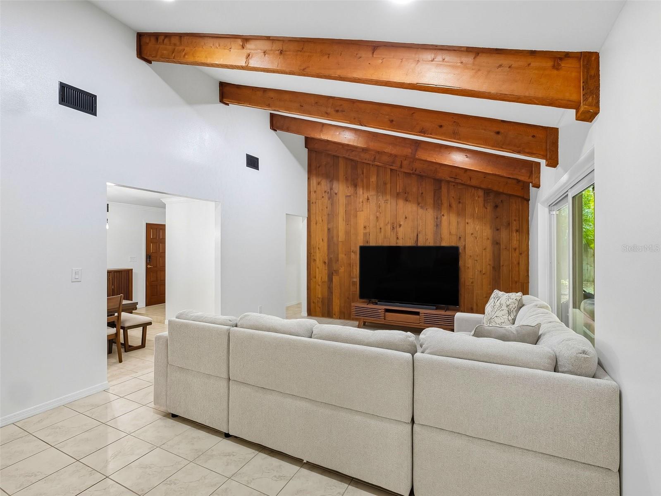



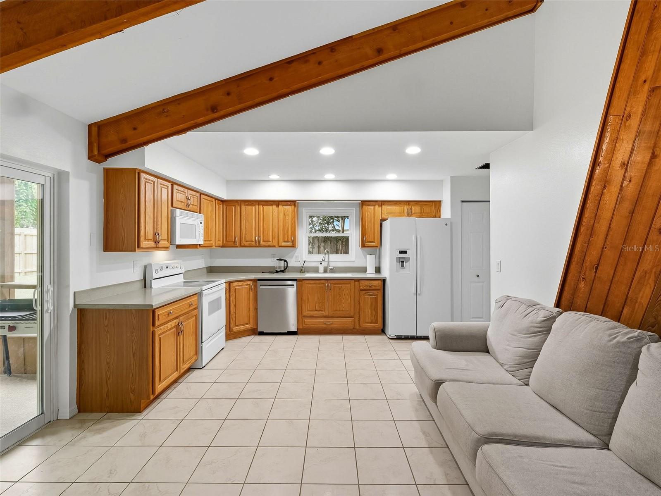

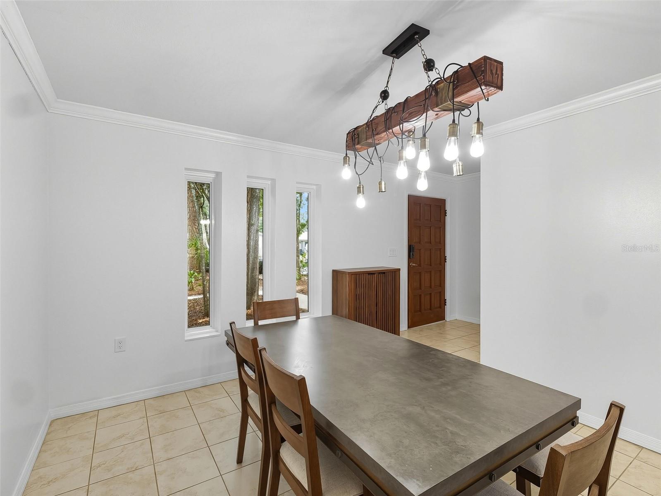





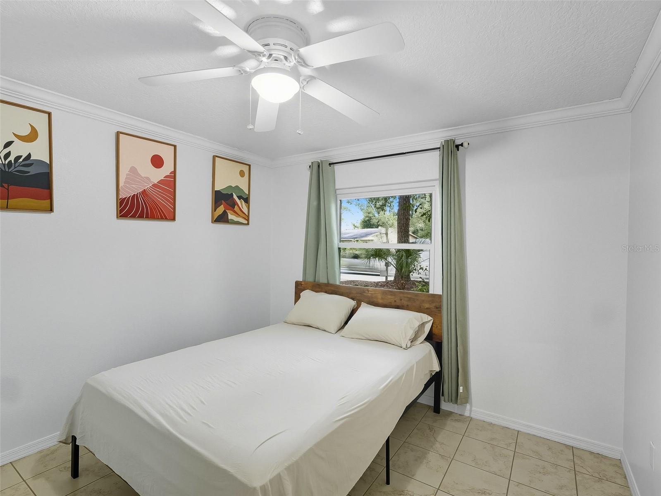


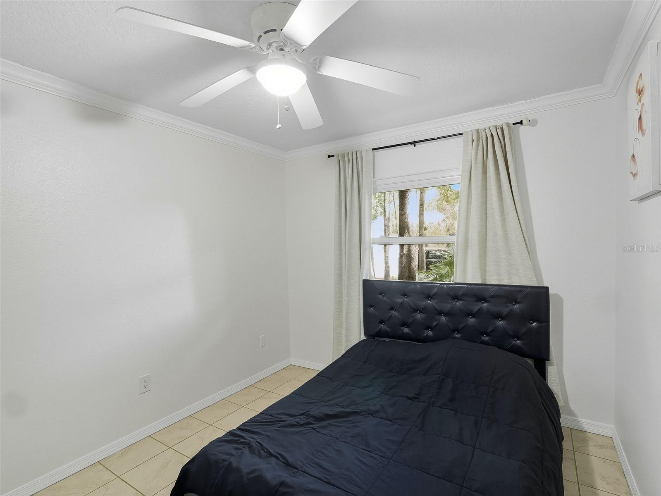



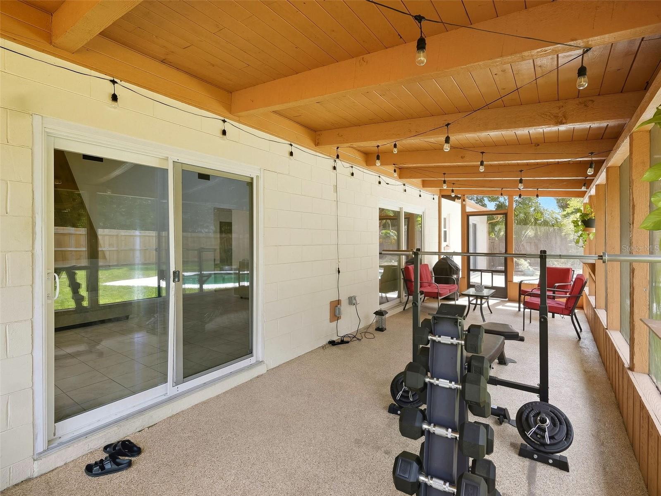

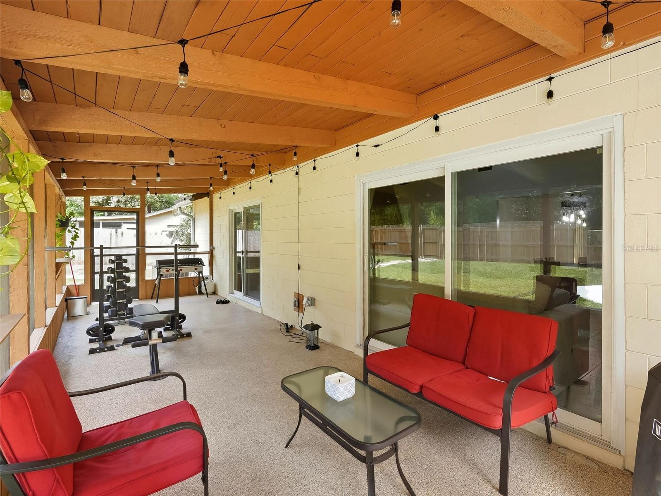

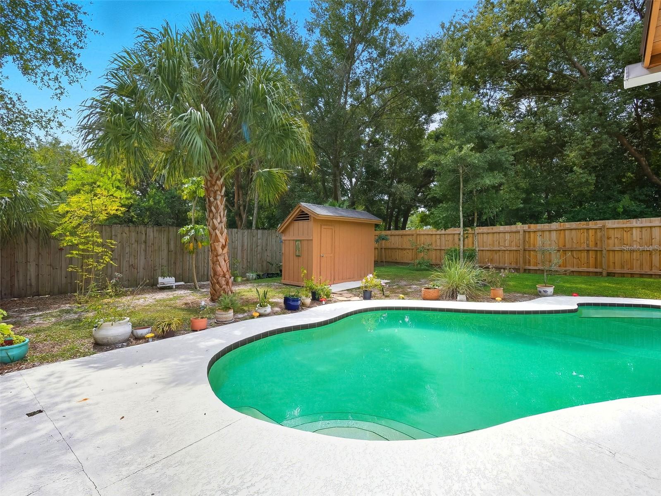


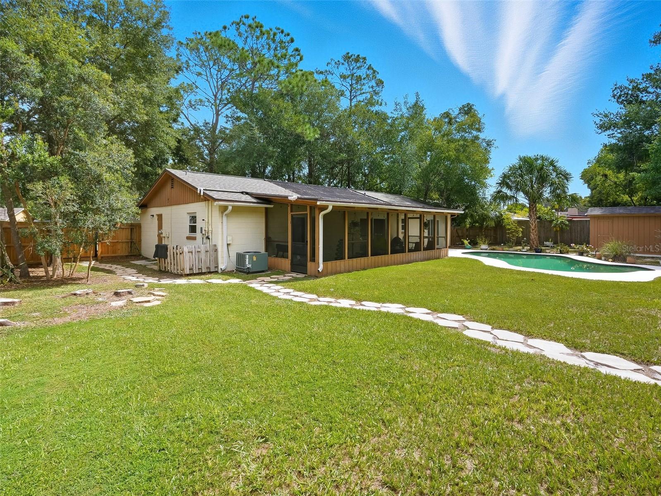
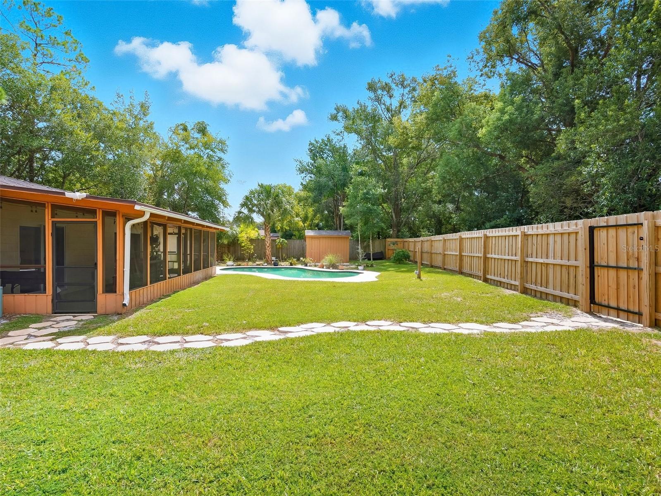


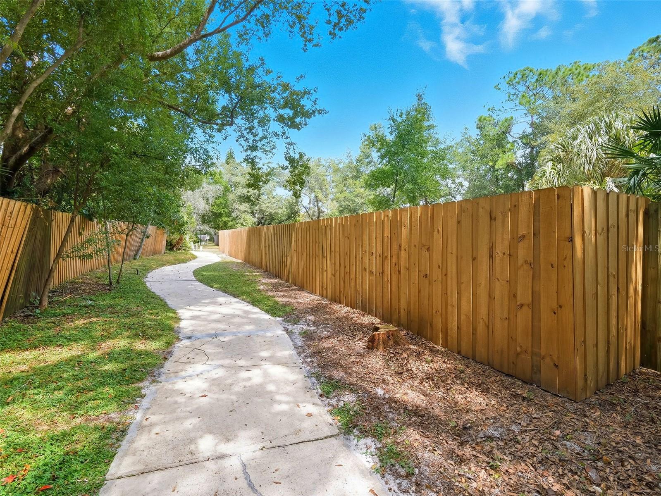


- MLS#: O6345323 ( Residential )
- Street Address: 150 Essex Drive
- Viewed: 26
- Price: $440,000
- Price sqft: $304
- Waterfront: No
- Year Built: 1975
- Bldg sqft: 1449
- Bedrooms: 3
- Total Baths: 2
- Full Baths: 2
- Garage / Parking Spaces: 2
- Days On Market: 42
- Additional Information
- Geolocation: 28.6859 / -81.4442
- County: SEMINOLE
- City: LONGWOOD
- Zipcode: 32779
- Subdivision: Wekiva Hunt Club 3 Fox Hunt Se
- Elementary School: Wekiva Elementary
- Middle School: Teague Middle
- High School: Lake Brantley High
- Provided by: COLDWELL BANKER REALTY
- Contact: Nahed Georgy
- 407-696-8000

- DMCA Notice
-
DescriptionStep into the warmth and charm of this rare cabin style retreat nestled in the heart of Longwoods beloved Wekiva Hunt Club community. With 3 bedrooms, 2 baths, and 1,449 sq ft of inviting living space, this home feels like a peaceful getawayyet its just minutes from everything. Imagine mornings on your screened porch, surrounded by lush, award winning Florida Trees and the gentle sounds of nature, or afternoons spent relaxing by your private pool under the Florida sun. Inside, the open concept layout and cozy finishes create a space that feels both welcoming and functional. Whether you're starting a new chapter or looking for a place to slow down and savor life, this home offers the perfect blend of rustic charm and city convenienceclose to top rated schools, shopping, dining, and just a short drive to Orlandos attractions and the beach.
Property Location and Similar Properties
All
Similar
Features
Appliances
- Dishwasher
- Disposal
- Dryer
- Electric Water Heater
- Microwave
- Range
- Refrigerator
- Washer
Home Owners Association Fee
- 260.00
Association Name
- Linda
Association Phone
- 407-774-6111
Carport Spaces
- 0.00
Close Date
- 0000-00-00
Cooling
- Central Air
Country
- US
Covered Spaces
- 0.00
Exterior Features
- Private Mailbox
- Sidewalk
- Sliding Doors
Flooring
- Ceramic Tile
Garage Spaces
- 2.00
Heating
- Central
High School
- Lake Brantley High
Insurance Expense
- 0.00
Interior Features
- Ceiling Fans(s)
- Kitchen/Family Room Combo
Legal Description
- LOT 509 WEKIVA HUNT CLUB FOX HUNT SEC 3 PB 18 PGS 88 TO 92
Levels
- One
Living Area
- 1449.00
Middle School
- Teague Middle
Area Major
- 32779 - Longwood/Wekiva Springs
Net Operating Income
- 0.00
Occupant Type
- Vacant
Open Parking Spaces
- 0.00
Other Expense
- 0.00
Parcel Number
- 06-21-29-5DH-0000-5090
Pets Allowed
- Yes
Pool Features
- Heated
- In Ground
- Solar Heat
Possession
- Close Of Escrow
Property Condition
- Completed
Property Type
- Residential
Roof
- Shingle
School Elementary
- Wekiva Elementary
Sewer
- Public Sewer
Tax Year
- 2024
Township
- 21
Utilities
- Cable Available
- Electricity Connected
- Public
- Sewer Connected
Views
- 26
Virtual Tour Url
- https://www.propertypanorama.com/instaview/stellar/O6345323
Water Source
- Public
Year Built
- 1975
Zoning Code
- PUD
Disclaimer: All information provided is deemed to be reliable but not guaranteed.
Listing Data ©2025 Greater Fort Lauderdale REALTORS®
Listings provided courtesy of The Hernando County Association of Realtors MLS.
Listing Data ©2025 REALTOR® Association of Citrus County
Listing Data ©2025 Royal Palm Coast Realtor® Association
The information provided by this website is for the personal, non-commercial use of consumers and may not be used for any purpose other than to identify prospective properties consumers may be interested in purchasing.Display of MLS data is usually deemed reliable but is NOT guaranteed accurate.
Datafeed Last updated on November 6, 2025 @ 12:00 am
©2006-2025 brokerIDXsites.com - https://brokerIDXsites.com
Sign Up Now for Free!X
Call Direct: Brokerage Office: Mobile: 352.585.0041
Registration Benefits:
- New Listings & Price Reduction Updates sent directly to your email
- Create Your Own Property Search saved for your return visit.
- "Like" Listings and Create a Favorites List
* NOTICE: By creating your free profile, you authorize us to send you periodic emails about new listings that match your saved searches and related real estate information.If you provide your telephone number, you are giving us permission to call you in response to this request, even if this phone number is in the State and/or National Do Not Call Registry.
Already have an account? Login to your account.

