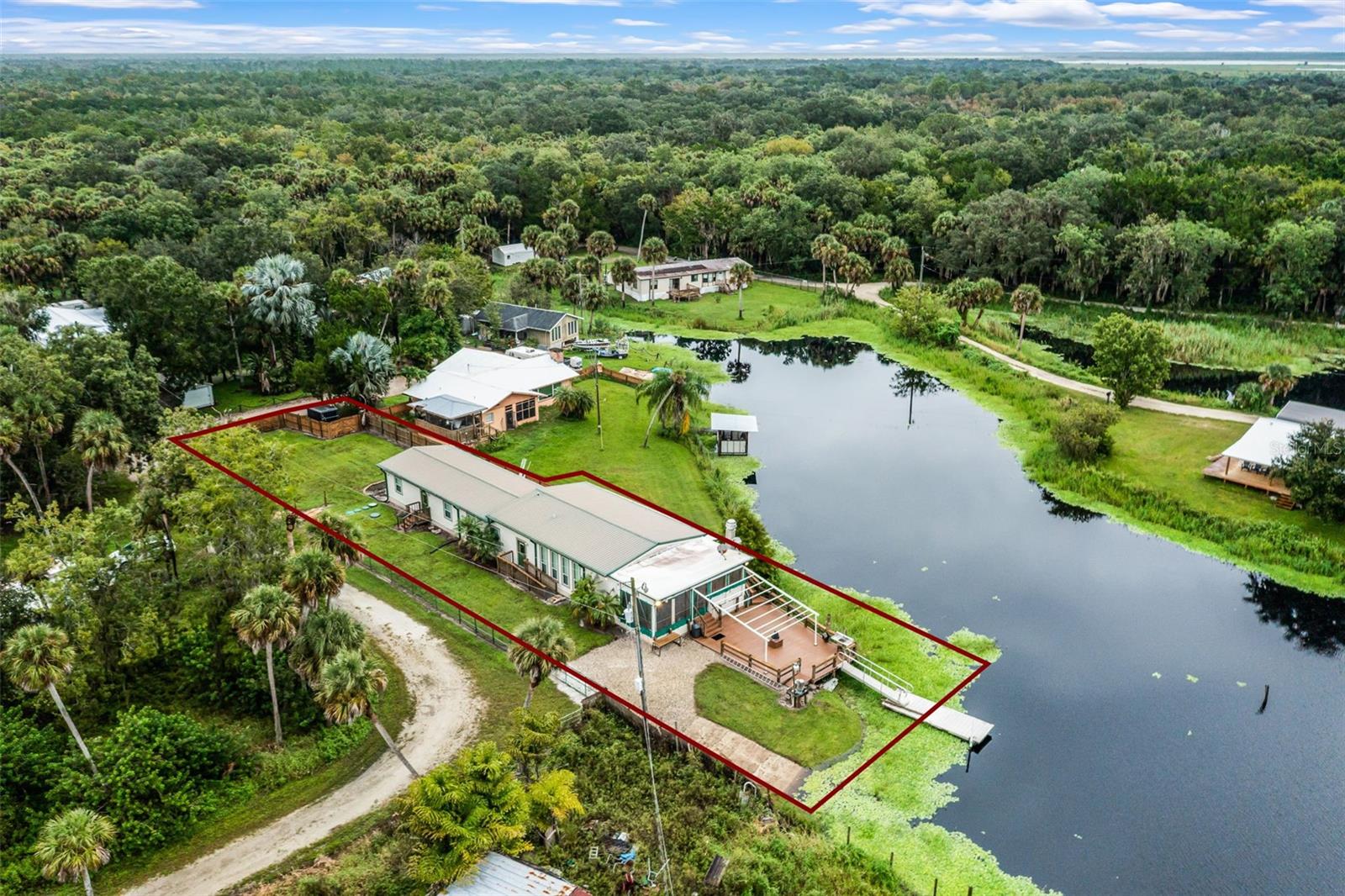
- Lori Ann Bugliaro P.A., PA,REALTOR ®
- Tropic Shores Realty
- Helping My Clients Make the Right Move!
- Mobile: 352.585.0041
- Fax: 888.519.7102
- Mobile: 352.585.0041
- loribugliaro.realtor@gmail.com
Contact Lori Ann Bugliaro P.A.
Schedule A Showing
Request more information
- Home
- Property Search
- Search results
- 8270 Baxter Point N, MIMS, FL 32754
Active
Property Photos



















































- MLS#: O6345585 ( Residential )
- Street Address: 8270 Baxter Point N
- Viewed: 132
- Price: $449,000
- Price sqft: $156
- Waterfront: Yes
- Wateraccess: Yes
- Waterfront Type: Canal - Freshwater
- Year Built: 2010
- Bldg sqft: 2876
- Bedrooms: 3
- Total Baths: 2
- Full Baths: 2
- Days On Market: 150
- Additional Information
- Geolocation: 28.6155 / -80.972
- County: BREVARD
- City: MIMS
- Zipcode: 32754
- Subdivision: None
- Elementary School: Osteen Elem
- Middle School: Heritage
- High School: Pine Ridge
- Provided by: RE/MAX TOWN & COUNTRY REALTY
- Contact: Dominick Florio
- 407-695-2066

- DMCA Notice
-
DescriptionWelcome to this one of a kind sportsmans paradise in Mims, offering the perfect blend of comfort, recreation, and waterfront living. This 3 bedroom, 2 bathroom home sits on 0.44 acres across two parcels and offers direct canal access to the St. Johns River with a private dock and boat ramp right on the property, making it a dream for boaters, hunters, and fishermen alike. The outdoor living spaces are truly unmatched, with a large covered porch complete with a sink, built in grill, mini fridges and freezers, kegerator and propane firepit. A spacious backyard deck provides an additional firepit, sink and fish cleaning station, and plenty of room to relax or entertain after a day on the water. Inside, the home offers both a living room and family room/den, along with an indoor bar equipped with a mini fridge and kegerator. The kitchen boasts granite countertops, stainless steel appliances including refrigerator, oven, dishwasher, microwave, wine cooler, and food warmer, making it perfect for hosting gatherings or enjoying quiet evenings at home. The primary suite includes a versatile bonus space, and ceiling mounted speakers run throughout the home for a true entertainment experience. Additional features include two approximately 250 gallon holding tanks with an alternate well available, a newer septic system, and two newer AC units. Although located in Flood Zone AE, this elevated home has never experienced water intrusion, even during major storms like Hurricane Ian. With no HOA, a quiet setting, and close proximity to Hatbill Park, Loughman Lakeside Restaurant & Bar, I 95, the Indian River, and the beaches, this property offers a rare opportunity for a full time residence, weekend retreat, or sportsmans paradise. Dont miss your chance to own this ultimate getawayschedule your private showing today!
Property Location and Similar Properties
All
Similar
Features
Waterfront Description
- Canal - Freshwater
Appliances
- Bar Fridge
- Dishwasher
- Microwave
- Range
Home Owners Association Fee
- 0.00
Carport Spaces
- 0.00
Close Date
- 0000-00-00
Cooling
- Central Air
Country
- US
Covered Spaces
- 0.00
Exterior Features
- Lighting
- Outdoor Grill
- Outdoor Kitchen
- Rain Gutters
- Sliding Doors
- Storage
Fencing
- Chain Link
- Wood
Flooring
- Carpet
- Tile
- Wood
Furnished
- Partially
Garage Spaces
- 0.00
Heating
- Electric
High School
- Pine Ridge High School
Insurance Expense
- 0.00
Interior Features
- Ceiling Fans(s)
- Crown Molding
- Eat-in Kitchen
- Primary Bedroom Main Floor
- Solid Wood Cabinets
- Stone Counters
- Wet Bar
Legal Description
- 36-21-33 IRREG PARCEL IN SW 1/4 OF SE 1/4 BEING E 62.5 FT OF W 350 FT ON N/L OF S 157.5 FT N OF CANAL ON E/L AKA TRACT 3 EXC N 75 FT UNREC SUB NO 174 & INC IRREG PARCEL MEAS 1O FT ON N/L & MEAS 131.09 FT ON E/L PER OR 4521 PG 1529 PER OR 7974 PG 4228
Levels
- One
Living Area
- 2244.00
Lot Features
- Cleared
Middle School
- Heritage Middle
Area Major
- 32754 - Mims
Net Operating Income
- 0.00
Occupant Type
- Owner
Open Parking Spaces
- 0.00
Other Expense
- 0.00
Other Structures
- Shed(s)
Parcel Number
- 1336-01-00-0030
Property Type
- Residential
Roof
- Metal
School Elementary
- Osteen Elem
Sewer
- Septic Tank
Tax Year
- 2024
Township
- 21S
Utilities
- Electricity Connected
View
- Water
Views
- 132
Virtual Tour Url
- https://www.zillow.com/view-imx/62e56650-ebd5-4cc5-afcf-c1f39f62e95e?wl=true&setAttribution=mls&initialViewType=pano
Water Source
- See Remarks
- Well
Year Built
- 2010
Zoning Code
- 01A1
Disclaimer: All information provided is deemed to be reliable but not guaranteed.
Listing Data ©2026 Greater Fort Lauderdale REALTORS®
Listings provided courtesy of The Hernando County Association of Realtors MLS.
Listing Data ©2026 REALTOR® Association of Citrus County
Listing Data ©2026 Royal Palm Coast Realtor® Association
The information provided by this website is for the personal, non-commercial use of consumers and may not be used for any purpose other than to identify prospective properties consumers may be interested in purchasing.Display of MLS data is usually deemed reliable but is NOT guaranteed accurate.
Datafeed Last updated on February 22, 2026 @ 12:00 am
©2006-2026 brokerIDXsites.com - https://brokerIDXsites.com
Sign Up Now for Free!X
Call Direct: Brokerage Office: Mobile: 352.585.0041
Registration Benefits:
- New Listings & Price Reduction Updates sent directly to your email
- Create Your Own Property Search saved for your return visit.
- "Like" Listings and Create a Favorites List
* NOTICE: By creating your free profile, you authorize us to send you periodic emails about new listings that match your saved searches and related real estate information.If you provide your telephone number, you are giving us permission to call you in response to this request, even if this phone number is in the State and/or National Do Not Call Registry.
Already have an account? Login to your account.

