
- Lori Ann Bugliaro P.A., PA,REALTOR ®
- Tropic Shores Realty
- Helping My Clients Make the Right Move!
- Mobile: 352.585.0041
- Fax: 888.519.7102
- Mobile: 352.585.0041
- loribugliaro.realtor@gmail.com
Contact Lori Ann Bugliaro P.A.
Schedule A Showing
Request more information
- Home
- Property Search
- Search results
- 15301 Hayworth Drive, WINTER GARDEN, FL 34787
Property Photos
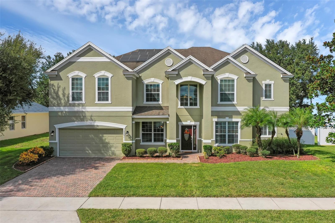

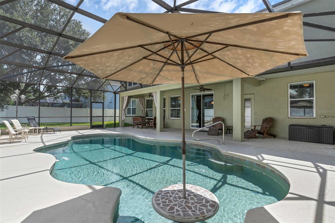
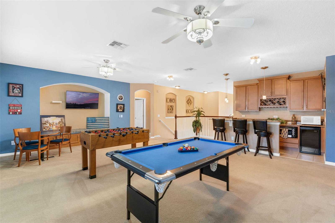
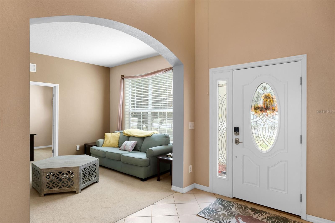
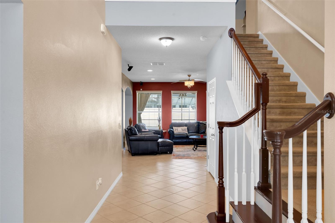
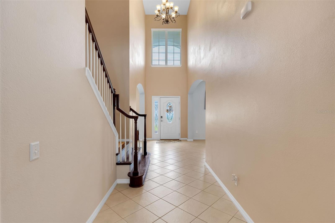
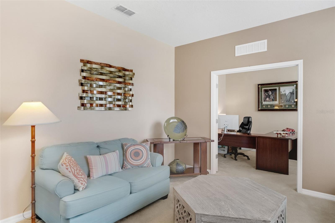
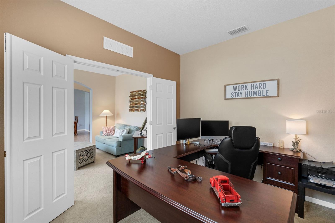
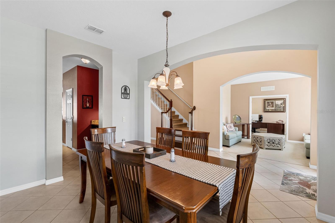
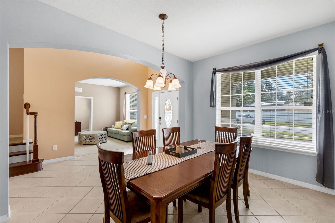
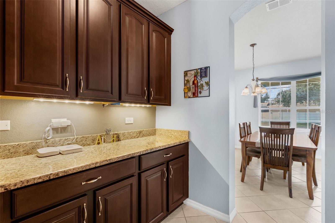
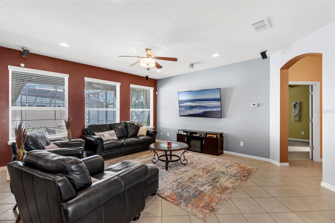
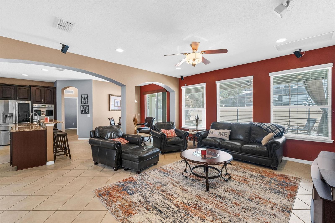
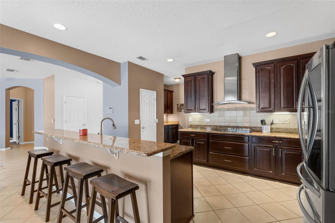
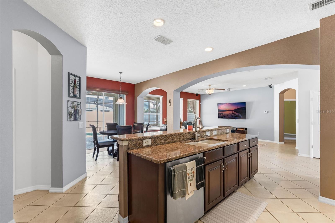
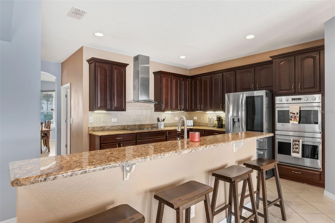
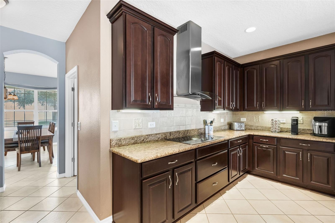
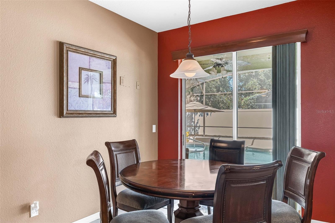
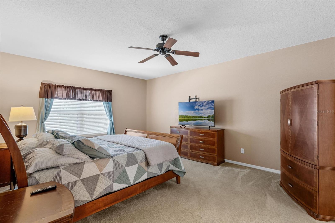
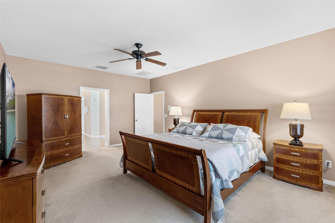
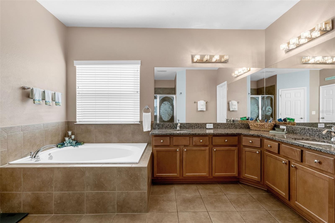
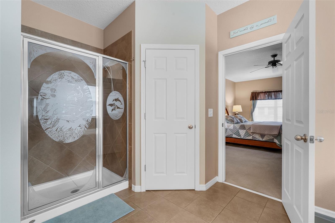
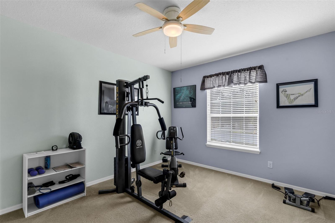
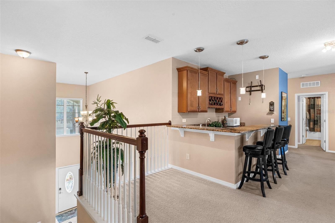
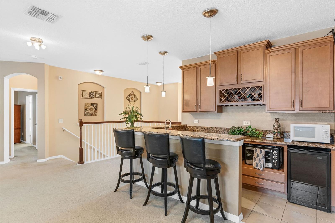
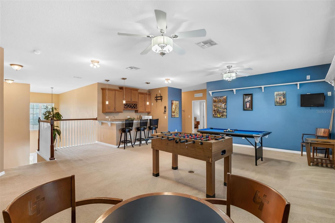
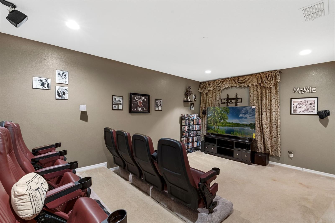
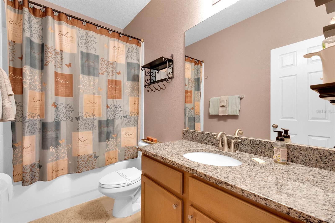
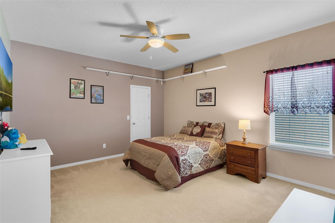
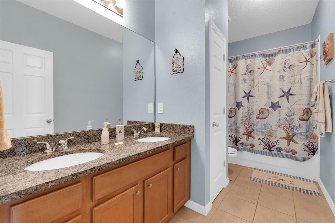
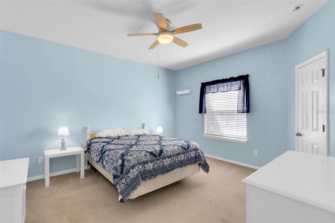
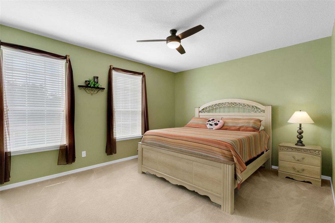
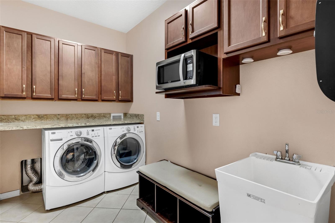
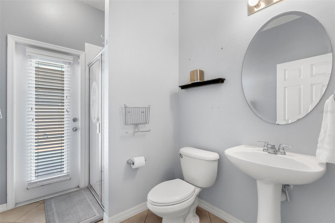
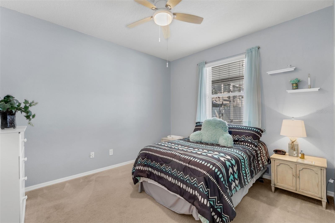
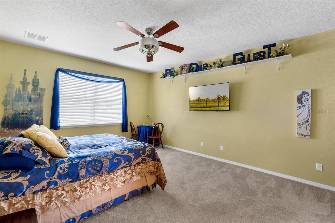
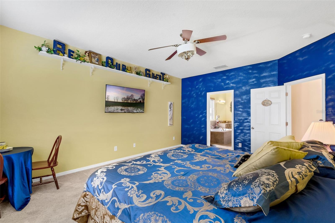
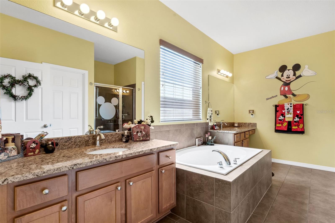
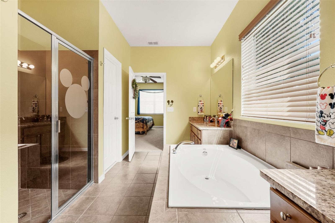
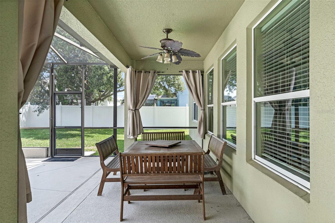
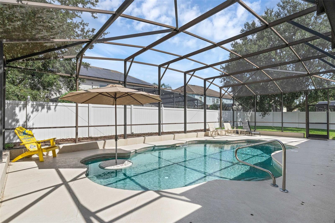
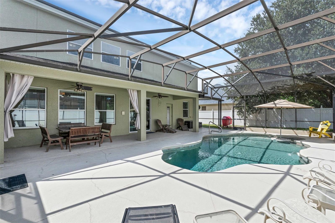
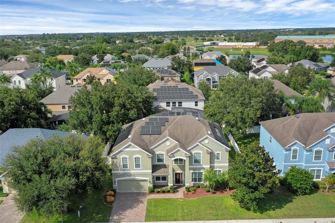
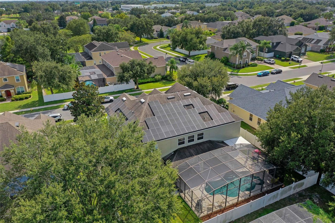
- MLS#: O6346422 ( Residential )
- Street Address: 15301 Hayworth Drive
- Viewed: 380
- Price: $825,000
- Price sqft: $137
- Waterfront: No
- Year Built: 2010
- Bldg sqft: 6042
- Bedrooms: 7
- Total Baths: 5
- Full Baths: 5
- Garage / Parking Spaces: 3
- Days On Market: 112
- Additional Information
- Geolocation: 28.5098 / -81.6138
- County: ORANGE
- City: WINTER GARDEN
- Zipcode: 34787
- Subdivision: Belle Meadeph I B D G
- Elementary School: Whispering Oak Elem
- Middle School: SunRidge
- High School: West Orange
- Provided by: EXP REALTY LLC
- Contact: Renee Funk
- 888-883-8509

- DMCA Notice
-
DescriptionAggressively Priced Gated Community Private Pool Recent $50,000 price adjustment positions this home as the lowest priced 5,000+ square foot property with a private pool in Winter Garden, and it includes a tandem three car garage. Located in the gated Belle Meade community, the main level features a primary suite with two closets and a full bath, an additional first floor bedroom and full bath with pool access, a front sitting room, and a separate office or flex room with French doors. The second level offers a large loft with wet bar, a dedicated theater room, four additional bedrooms, and a second primary suite with an oversized closet and full bath. Outdoor features include a screened pool, covered patio, and fenced backyard. Convenient access to Winter Garden Village, historic downtown Winter Garden, and major roadways serving downtown Orlando and area attractions.
Property Location and Similar Properties
All
Similar
Features
Appliances
- Built-In Oven
- Cooktop
- Dishwasher
- Disposal
- Dryer
- Electric Water Heater
- Exhaust Fan
- Microwave
- Washer
Association Amenities
- Gated
- Park
Home Owners Association Fee
- 1000.00
Home Owners Association Fee Includes
- Private Road
Association Name
- Sentry Management
Association Phone
- 407-788-6700
Carport Spaces
- 0.00
Close Date
- 0000-00-00
Cooling
- Central Air
Country
- US
Covered Spaces
- 0.00
Exterior Features
- Sidewalk
- Sliding Doors
- Sprinkler Metered
Fencing
- Fenced
- Vinyl
Flooring
- Carpet
- Ceramic Tile
Furnished
- Unfurnished
Garage Spaces
- 3.00
Heating
- Central
- Electric
- Exhaust Fan
- Heat Pump
High School
- West Orange High
Insurance Expense
- 0.00
Interior Features
- Cathedral Ceiling(s)
- Eat-in Kitchen
- Primary Bedroom Main Floor
- PrimaryBedroom Upstairs
- Stone Counters
- Thermostat
Legal Description
- BELLE MEADE PHASE 1 62/21 LOT 20
Levels
- Two
Living Area
- 5081.00
Lot Features
- City Limits
- In County
- Level
- Sidewalk
- Paved
Middle School
- SunRidge Middle
Area Major
- 34787 - Winter Garden/Oakland
Net Operating Income
- 0.00
Occupant Type
- Vacant
Open Parking Spaces
- 0.00
Other Expense
- 0.00
Parcel Number
- 04-23-27-0550-00-200
Parking Features
- Driveway
- Garage Door Opener
- Tandem
Pets Allowed
- Breed Restrictions
- Yes
Pool Features
- Child Safety Fence
- Deck
- Gunite
- Heated
- In Ground
- Lighting
- Salt Water
- Screen Enclosure
- Solar Heat
Possession
- Close Of Escrow
Property Condition
- Completed
Property Type
- Residential
Roof
- Shingle
School Elementary
- Whispering Oak Elem
Sewer
- Public Sewer
Style
- Traditional
Tax Year
- 2025
Township
- 23
Utilities
- Cable Available
- Cable Connected
- Electricity Connected
- Sewer Connected
- Sprinkler Meter
- Water Connected
View
- Pool
Views
- 380
Virtual Tour Url
- https://www.zillow.com/view-imx/1bafac39-be09-4ec7-b35c-8b6f21f03078?wl=true&setAttribution=mls&initialViewType=pano
Water Source
- Public
Year Built
- 2010
Zoning Code
- PUD
Disclaimer: All information provided is deemed to be reliable but not guaranteed.
Listing Data ©2026 Greater Fort Lauderdale REALTORS®
Listings provided courtesy of The Hernando County Association of Realtors MLS.
Listing Data ©2026 REALTOR® Association of Citrus County
Listing Data ©2026 Royal Palm Coast Realtor® Association
The information provided by this website is for the personal, non-commercial use of consumers and may not be used for any purpose other than to identify prospective properties consumers may be interested in purchasing.Display of MLS data is usually deemed reliable but is NOT guaranteed accurate.
Datafeed Last updated on January 16, 2026 @ 12:00 am
©2006-2026 brokerIDXsites.com - https://brokerIDXsites.com
Sign Up Now for Free!X
Call Direct: Brokerage Office: Mobile: 352.585.0041
Registration Benefits:
- New Listings & Price Reduction Updates sent directly to your email
- Create Your Own Property Search saved for your return visit.
- "Like" Listings and Create a Favorites List
* NOTICE: By creating your free profile, you authorize us to send you periodic emails about new listings that match your saved searches and related real estate information.If you provide your telephone number, you are giving us permission to call you in response to this request, even if this phone number is in the State and/or National Do Not Call Registry.
Already have an account? Login to your account.

