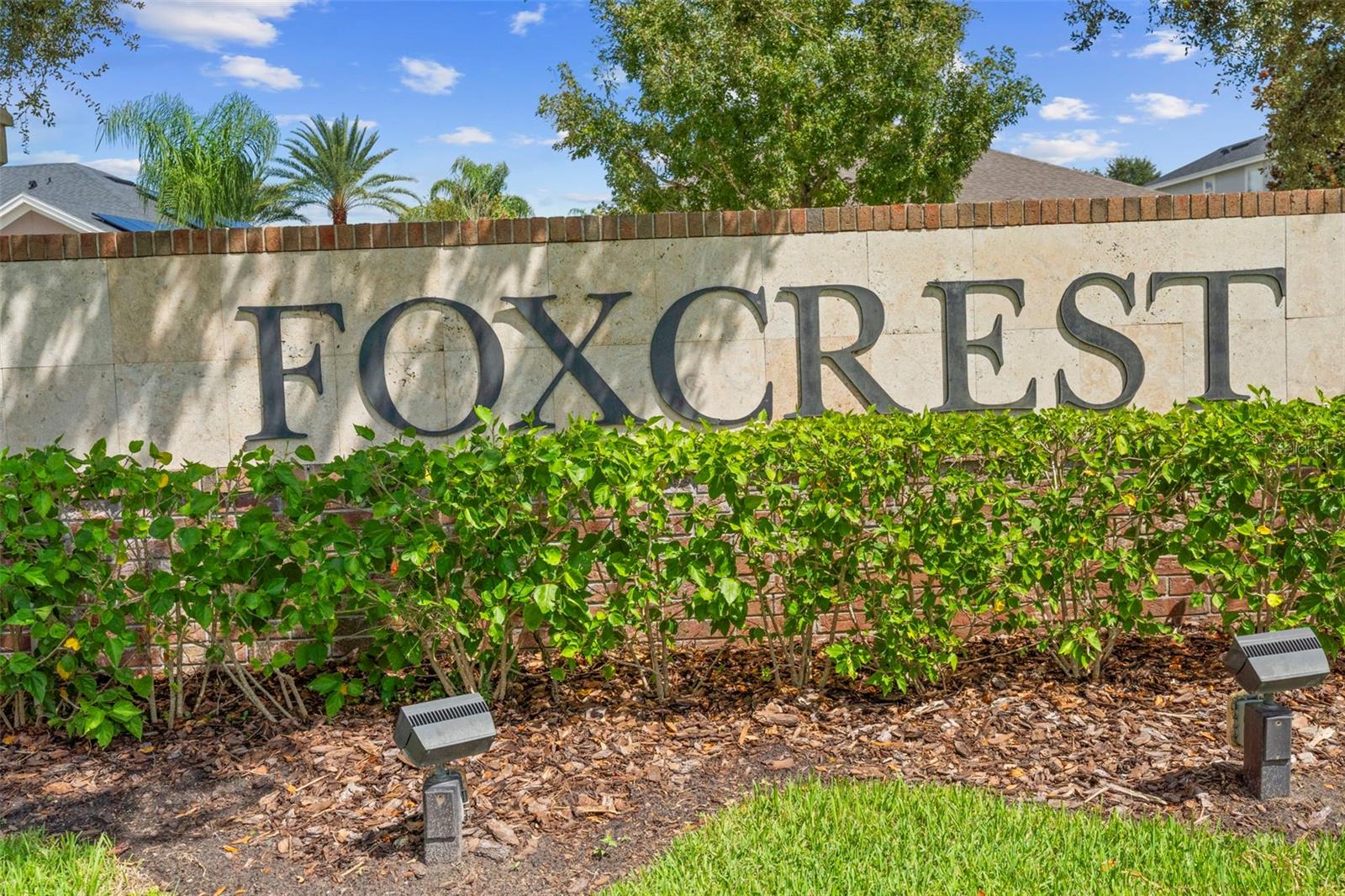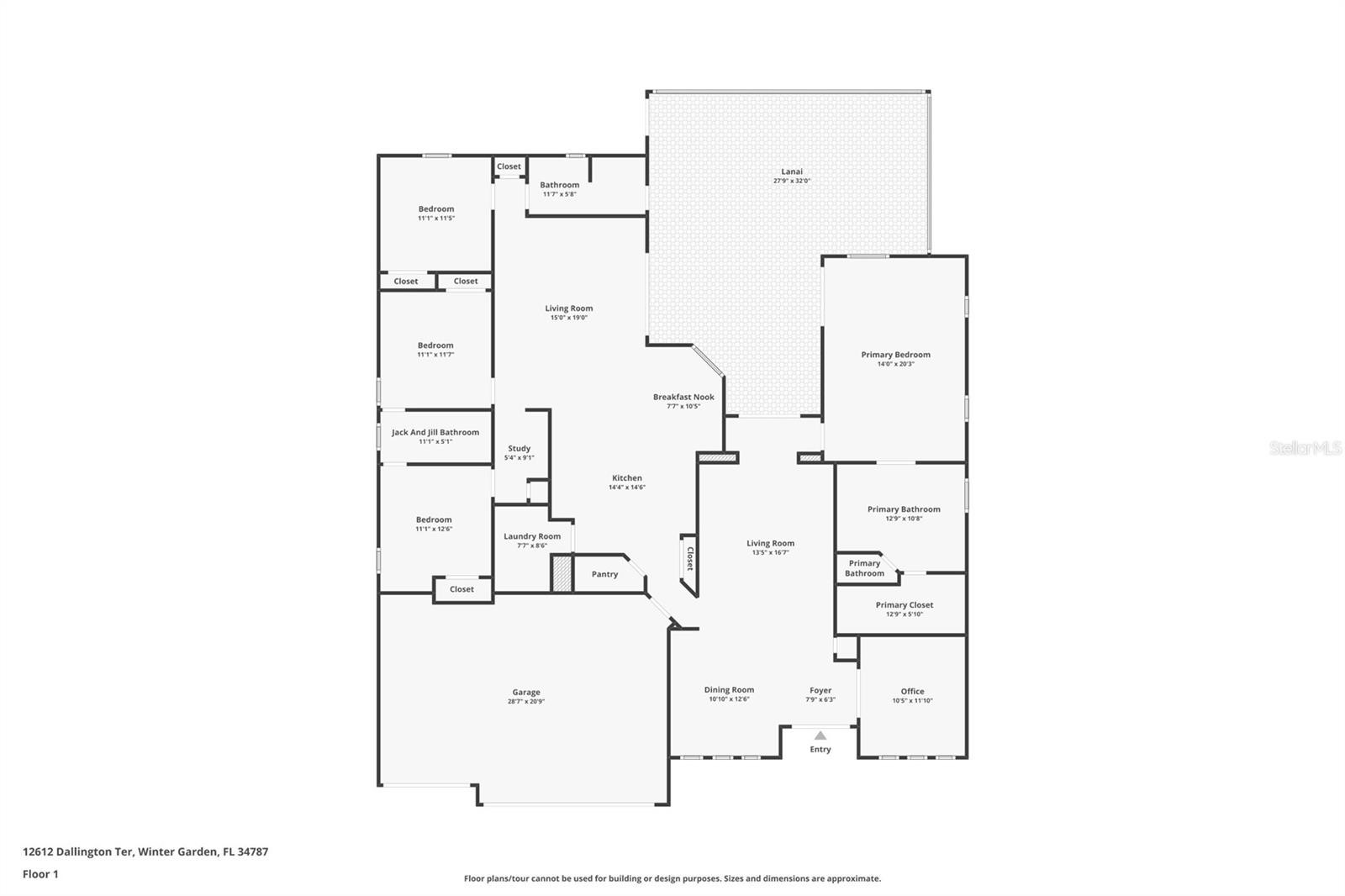
- Lori Ann Bugliaro P.A., REALTOR ®
- Tropic Shores Realty
- Helping My Clients Make the Right Move!
- Mobile: 352.585.0041
- Fax: 888.519.7102
- 352.585.0041
- loribugliaro.realtor@gmail.com
Contact Lori Ann Bugliaro P.A.
Schedule A Showing
Request more information
- Home
- Property Search
- Search results
- 12612 Dallington Terrace, WINTER GARDEN, FL 34787
Property Photos














































- MLS#: O6346486 ( Residential )
- Street Address: 12612 Dallington Terrace
- Viewed: 50
- Price: $719,950
- Price sqft: $208
- Waterfront: No
- Year Built: 2006
- Bldg sqft: 3461
- Bedrooms: 4
- Total Baths: 3
- Full Baths: 3
- Garage / Parking Spaces: 3
- Days On Market: 37
- Additional Information
- Geolocation: 28.5298 / -81.5769
- County: ORANGE
- City: WINTER GARDEN
- Zipcode: 34787
- Subdivision: Foxcrest
- Elementary School: SunRidge Elementary
- Middle School: SunRidge Middle
- High School: West Orange High
- Provided by: PREMIER SOTHEBYS INT'L REALTY
- Contact: Brett Womack
- 407-333-1900

- DMCA Notice
-
DescriptionOne or more photo(s) has been virtually staged. BACK ON MARKET! Welcome to The Dallington. This rare offering is like new just listed in the exclusive neighborhood of "Foxcrest" in the hot location of Winter Garden South! This opulent four bedroom/three bath estate boasts 2,600 square feet of living space and over 3,400 total square feet deep within the community on a prime lot large enough for a pool set on a gorgeous conservation view. Forget the cookie cutter home where you're sitting on top of neighbor's home! As you arrive you'll notice the privacy, with no rear constructions will ever be built and only one other home on your peaceful street. Enter your home to a gorgeous dining area and great room with updated industrial light fixtures and a private office space flush with engineered hardwood flooring throughout most every room. Your chef's kitchen has a laundry room with an additional sink, an updated backsplash, stone countertops and new diverse set of stainless steel appliances. The Air Conditioner was replaced in 2023, Roof was replaced 2020 and exterior of home was painted 2021. Finally, go outside onto your patio to cherish those tranquil days and evenings under stars in your screened in lanai. Take a dip in your hot tub, roast marshmallows on your fire pit and relax with loved ones on your dual hammocks in serenity. Foxcrest features a community pool, playground, tennis courts and many other recreational activities. A vacationer's dream, this home is close to every major recreational area in the Greater Orlando area. You are minutes away from Grove/Winter Garden Village shops and dining, Advent Health Hospital, downtown Winter Garden and less than 30 minutes from Walt Disney World. You cannot miss previewing this home. Schedule your private showing today, this won't last long!
Property Location and Similar Properties
All
Similar
Features
Appliances
- Convection Oven
- Cooktop
- Dishwasher
- Disposal
- Electric Water Heater
- Freezer
- Microwave
- Range
- Range Hood
- Refrigerator
Home Owners Association Fee
- 390.00
Home Owners Association Fee Includes
- Pool
- Maintenance Grounds
- Maintenance
- Pest Control
- Recreational Facilities
- Security
Association Name
- Sentry Management/Carlos Borrero
Association Phone
- 352-243-4595
Builder Name
- MI Homes
Carport Spaces
- 0.00
Close Date
- 0000-00-00
Cooling
- Central Air
Country
- US
Covered Spaces
- 0.00
Exterior Features
- Private Mailbox
- Rain Gutters
- Sidewalk
- Sliding Doors
- Sprinkler Metered
Flooring
- Ceramic Tile
- Hardwood
Garage Spaces
- 3.00
Heating
- Central
- Electric
- Heat Pump
High School
- West Orange High
Insurance Expense
- 0.00
Interior Features
- Ceiling Fans(s)
- Crown Molding
- Eat-in Kitchen
- High Ceilings
- Kitchen/Family Room Combo
- Living Room/Dining Room Combo
- Open Floorplan
- Primary Bedroom Main Floor
- Solid Wood Cabinets
- Stone Counters
- Thermostat
- Walk-In Closet(s)
- Window Treatments
Legal Description
- FOXCREST 65/59 LOT 21
Levels
- One
Living Area
- 2630.00
Lot Features
- Conservation Area
- Corner Lot
- Cul-De-Sac
- City Limits
- In County
- Landscaped
- Sidewalk
- Paved
Middle School
- SunRidge Middle
Area Major
- 34787 - Winter Garden/Oakland
Net Operating Income
- 0.00
Occupant Type
- Owner
Open Parking Spaces
- 0.00
Other Expense
- 0.00
Parcel Number
- 35-22-27-2828-00-210
Parking Features
- Covered
- Curb Parking
- Driveway
- Garage Door Opener
- On Street
Pets Allowed
- Yes
Property Type
- Residential
Roof
- Shingle
School Elementary
- SunRidge Elementary
Sewer
- Public Sewer
Style
- Contemporary
Tax Year
- 2025
Township
- 22
Utilities
- Cable Connected
- Electricity Connected
- Natural Gas Available
- Sewer Connected
- Sprinkler Meter
- Underground Utilities
- Water Connected
Views
- 50
Virtual Tour Url
- https://hat-fella-productions-2.aryeo.com/videos/0199ba55-55af-7008-8a0c-40d8e6645218
Water Source
- Public
Year Built
- 2006
Zoning Code
- PUD
Disclaimer: All information provided is deemed to be reliable but not guaranteed.
Listing Data ©2025 Greater Fort Lauderdale REALTORS®
Listings provided courtesy of The Hernando County Association of Realtors MLS.
Listing Data ©2025 REALTOR® Association of Citrus County
Listing Data ©2025 Royal Palm Coast Realtor® Association
The information provided by this website is for the personal, non-commercial use of consumers and may not be used for any purpose other than to identify prospective properties consumers may be interested in purchasing.Display of MLS data is usually deemed reliable but is NOT guaranteed accurate.
Datafeed Last updated on November 6, 2025 @ 12:00 am
©2006-2025 brokerIDXsites.com - https://brokerIDXsites.com
Sign Up Now for Free!X
Call Direct: Brokerage Office: Mobile: 352.585.0041
Registration Benefits:
- New Listings & Price Reduction Updates sent directly to your email
- Create Your Own Property Search saved for your return visit.
- "Like" Listings and Create a Favorites List
* NOTICE: By creating your free profile, you authorize us to send you periodic emails about new listings that match your saved searches and related real estate information.If you provide your telephone number, you are giving us permission to call you in response to this request, even if this phone number is in the State and/or National Do Not Call Registry.
Already have an account? Login to your account.

