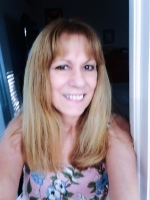
- Lori Ann Bugliaro P.A., REALTOR ®
- Tropic Shores Realty
- Helping My Clients Make the Right Move!
- Mobile: 352.585.0041
- Fax: 888.519.7102
- 352.585.0041
- loribugliaro.realtor@gmail.com
Contact Lori Ann Bugliaro P.A.
Schedule A Showing
Request more information
- Home
- Property Search
- Search results
- 328 Woodland Trail, LADY LAKE, FL 32159
Property Photos
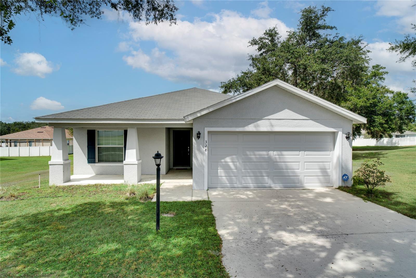

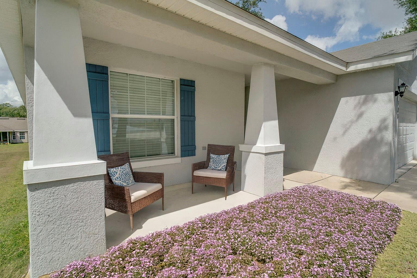
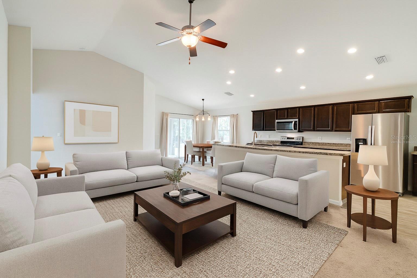
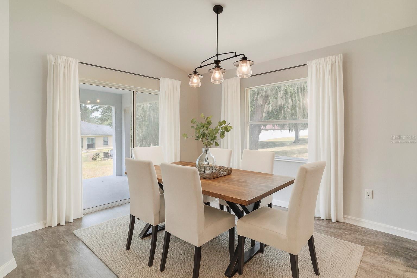
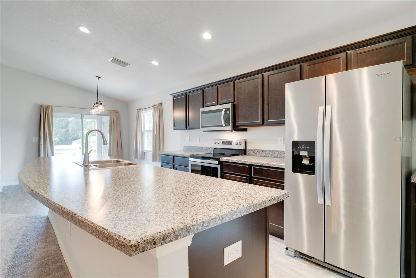
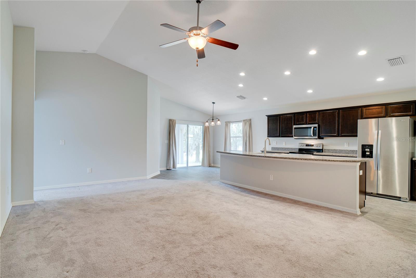
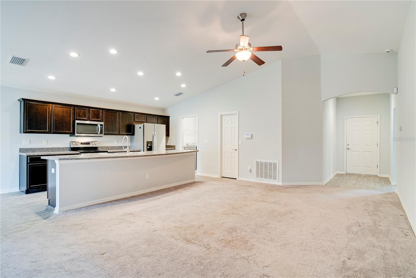
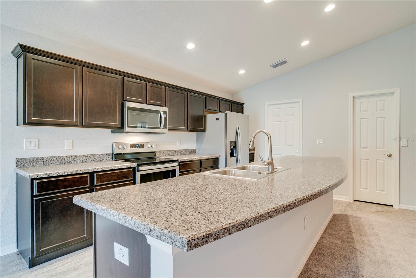
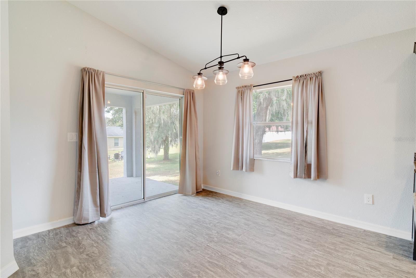
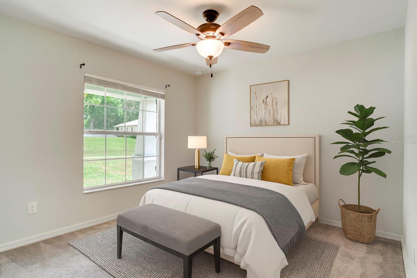
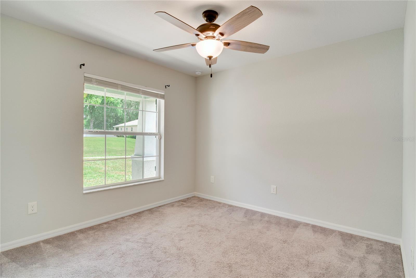
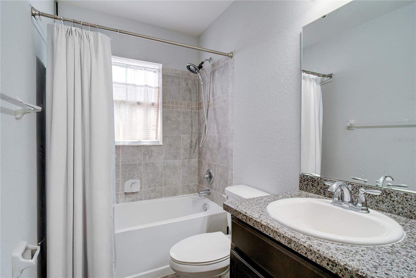
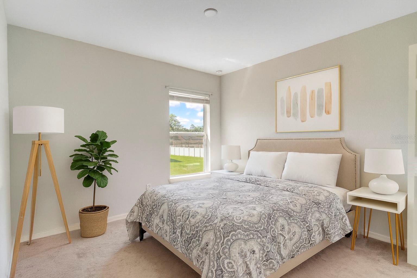
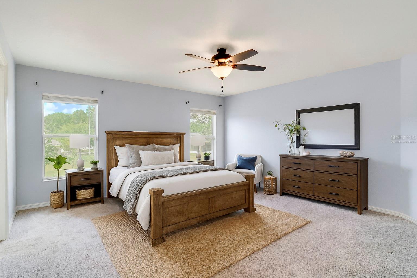
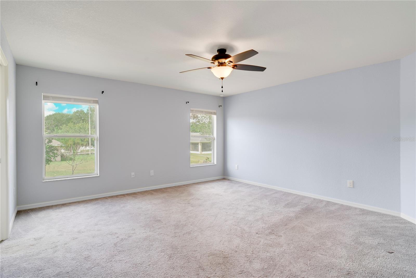
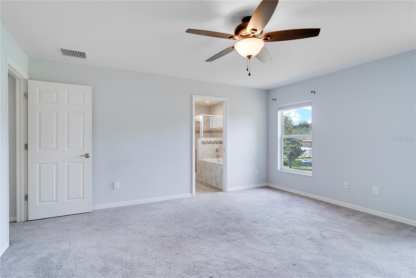
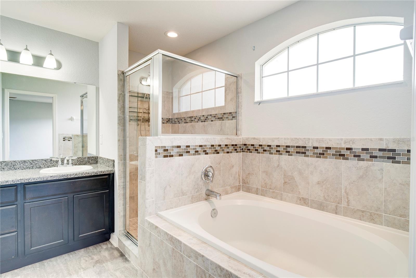
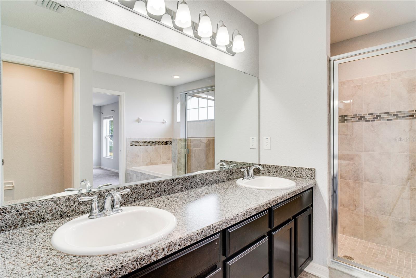
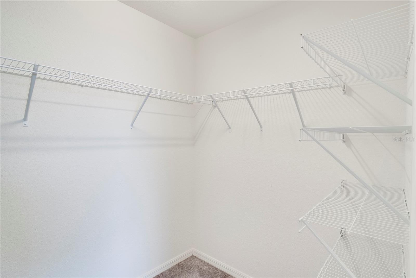
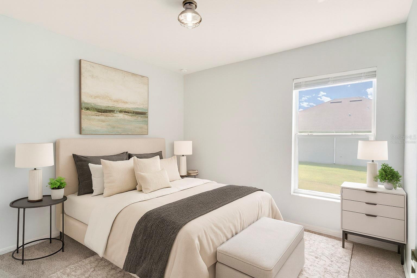
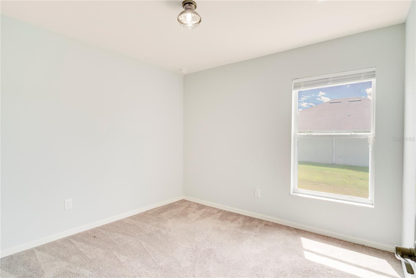
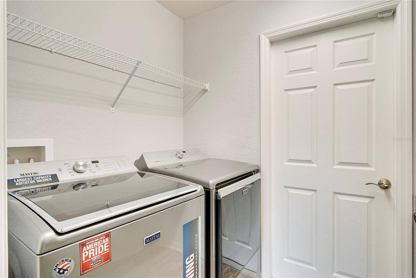
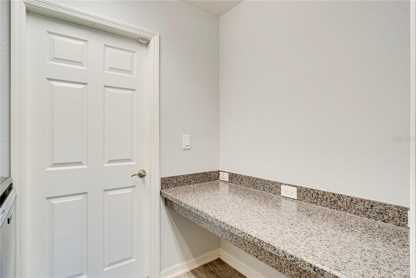
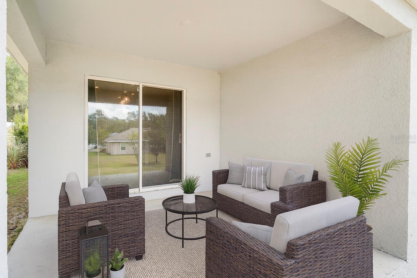
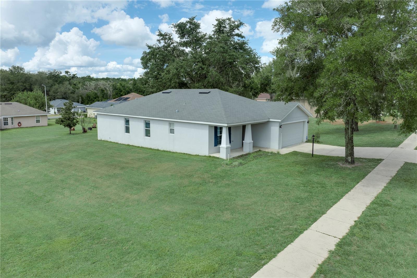
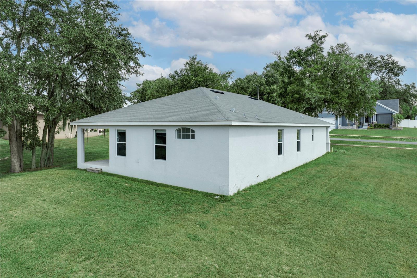
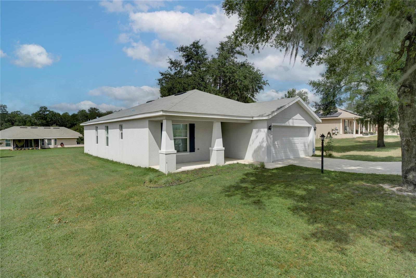
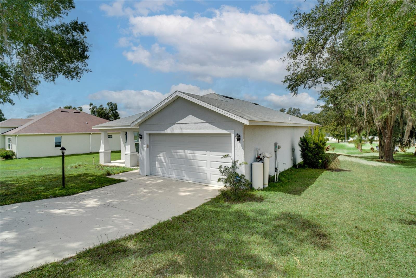
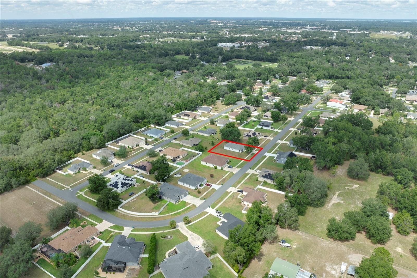
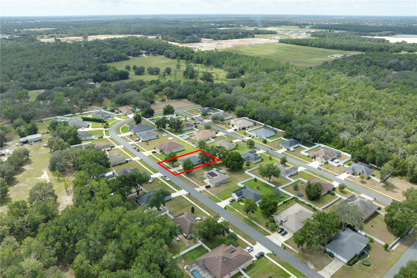
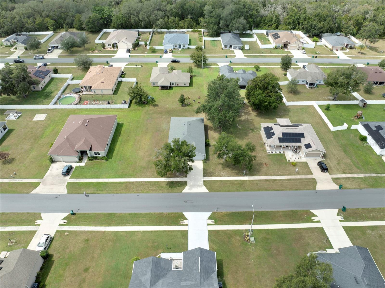
- MLS#: O6346974 ( Residential )
- Street Address: 328 Woodland Trail
- Viewed: 25
- Price: $325,000
- Price sqft: $131
- Waterfront: No
- Year Built: 2018
- Bldg sqft: 2478
- Bedrooms: 4
- Total Baths: 2
- Full Baths: 2
- Garage / Parking Spaces: 2
- Days On Market: 42
- Additional Information
- Geolocation: 28.907 / -81.9273
- County: LAKE
- City: LADY LAKE
- Zipcode: 32159
- Subdivision: Stonewood Estates
- Elementary School: Villages Elem of Lady Lake
- Middle School: Carver Middle
- High School: Leesburg High
- Provided by: HOMEVEST REALTY
- Contact: Erica Diaz
- 407-897-5400

- DMCA Notice
-
DescriptionOne or more photo(s) has been virtually staged. Welcome to this beautifully maintained 4 bedroom, 2 bath home in the desirable Stonewood Estates Community of Lady Lake. Built in 2018 and situated on a generous 0.36 acre lot, this residence offers the perfect blend of comfort, charm, and modern living. Nestled just minutes from The Villages, youll enjoy the best of both worldspeaceful residential surroundings with easy access to shopping, dining, medical facilities, Highway 27, and nearby parks with walking trails for you and your furry friends. Step inside to discover an inviting open concept floor plan with soaring ceilings, stainless steel appliances, and a spacious layout designed for both everyday living and entertaining. The split bedroom design ensures privacy, while a dedicated laundry room and 2 car garage add everyday convenience. For peace of mind, the home is also equipped with a whole house surge protector. Relax outdoors on the covered patio or host gatherings on the oversized concrete slab overlooking your expansive backyardperfect for creating your own outdoor oasis. As an added bonus, the seller is offering a $5,000 credit toward flooring, giving you the flexibility to personalize the home to your taste. Stonewood Estates is known for its quiet charm and prime location, making this home a standout opportunity to embrace the Florida lifestyle. With its thoughtful upgrades, ample space, and move in ready appeal, this Lady Lake gem is waiting to welcome you home.
Property Location and Similar Properties
All
Similar
Features
Appliances
- Dishwasher
- Dryer
- Electric Water Heater
- Microwave
- Range
- Refrigerator
- Washer
Home Owners Association Fee
- 275.00
Association Name
- Stonewood Estates
Association Phone
- 863-940-2863
Carport Spaces
- 0.00
Close Date
- 0000-00-00
Cooling
- Central Air
Country
- US
Covered Spaces
- 0.00
Exterior Features
- Sidewalk
Flooring
- Carpet
- Tile
Furnished
- Unfurnished
Garage Spaces
- 2.00
Green Energy Efficient
- Windows
Heating
- Central
High School
- Leesburg High
Insurance Expense
- 0.00
Interior Features
- Ceiling Fans(s)
- Open Floorplan
- Split Bedroom
- Walk-In Closet(s)
Legal Description
- STONEWOOD ESTATES PB 54 PG 38-39 LOT 28 ORB 5106 PG 518
Levels
- One
Living Area
- 1795.00
Lot Features
- City Limits
- Sidewalk
- Paved
Middle School
- Carver Middle
Area Major
- 32159 - Lady Lake (The Villages)
Net Operating Income
- 0.00
Occupant Type
- Vacant
Open Parking Spaces
- 0.00
Other Expense
- 0.00
Parcel Number
- 20-18-24-1900-000-02800
Parking Features
- Garage Door Opener
Pets Allowed
- Yes
Possession
- Close Of Escrow
Property Type
- Residential
Roof
- Shingle
School Elementary
- Villages Elem of Lady Lake
Sewer
- Public Sewer
Style
- Contemporary
- Florida
Tax Year
- 2024
Township
- 18
Utilities
- Cable Available
- Electricity Connected
- Public
- Water Connected
Views
- 25
Virtual Tour Url
- https://www.zillow.com/view-imx/9d17f2c8-ae98-4178-afda-697188b3e436?wl=true&setAttribution=mls&initialViewType=pano
Water Source
- Public
Year Built
- 2018
Zoning Code
- RS-3
Disclaimer: All information provided is deemed to be reliable but not guaranteed.
Listing Data ©2025 Greater Fort Lauderdale REALTORS®
Listings provided courtesy of The Hernando County Association of Realtors MLS.
Listing Data ©2025 REALTOR® Association of Citrus County
Listing Data ©2025 Royal Palm Coast Realtor® Association
The information provided by this website is for the personal, non-commercial use of consumers and may not be used for any purpose other than to identify prospective properties consumers may be interested in purchasing.Display of MLS data is usually deemed reliable but is NOT guaranteed accurate.
Datafeed Last updated on November 6, 2025 @ 12:00 am
©2006-2025 brokerIDXsites.com - https://brokerIDXsites.com
Sign Up Now for Free!X
Call Direct: Brokerage Office: Mobile: 352.585.0041
Registration Benefits:
- New Listings & Price Reduction Updates sent directly to your email
- Create Your Own Property Search saved for your return visit.
- "Like" Listings and Create a Favorites List
* NOTICE: By creating your free profile, you authorize us to send you periodic emails about new listings that match your saved searches and related real estate information.If you provide your telephone number, you are giving us permission to call you in response to this request, even if this phone number is in the State and/or National Do Not Call Registry.
Already have an account? Login to your account.

