
- Lori Ann Bugliaro P.A., REALTOR ®
- Tropic Shores Realty
- Helping My Clients Make the Right Move!
- Mobile: 352.585.0041
- Fax: 888.519.7102
- 352.585.0041
- loribugliaro.realtor@gmail.com
Contact Lori Ann Bugliaro P.A.
Schedule A Showing
Request more information
- Home
- Property Search
- Search results
- 9833 Hatton Circle, ORLANDO, FL 32832
Property Photos
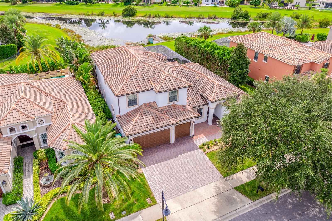

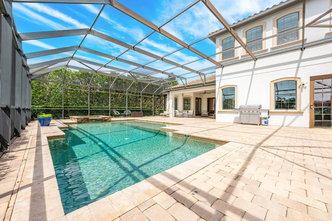
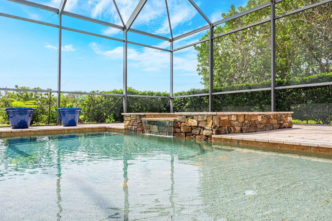
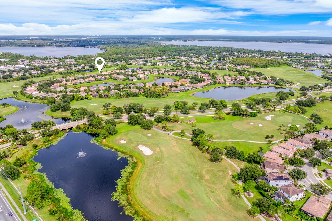
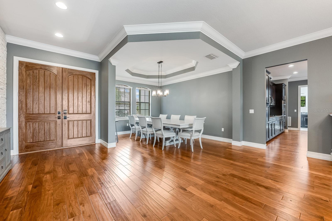
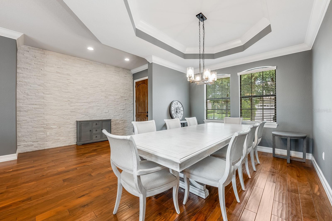
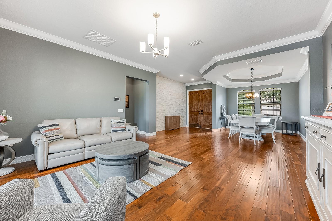
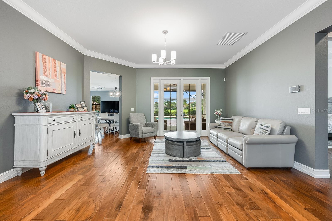
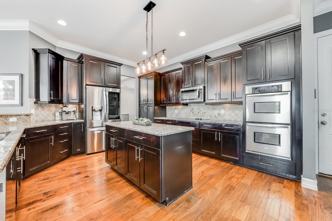
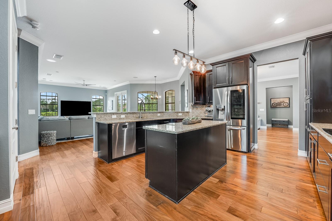
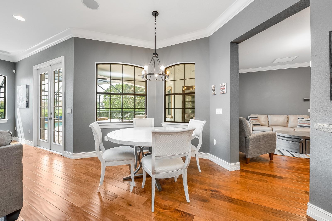
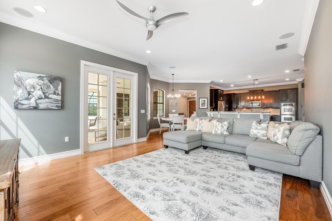
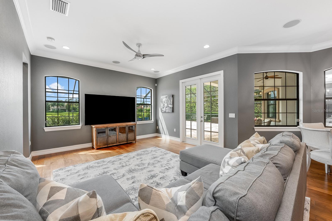
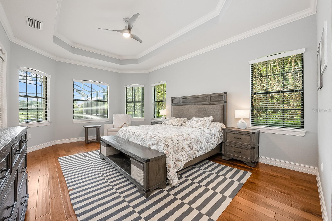
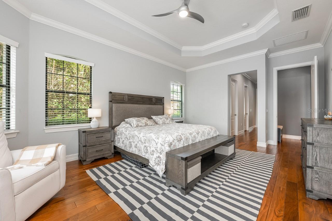
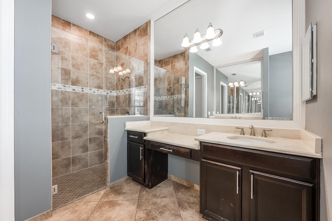
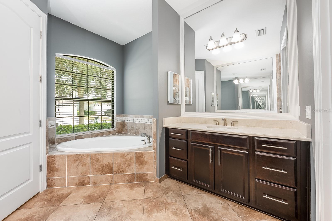
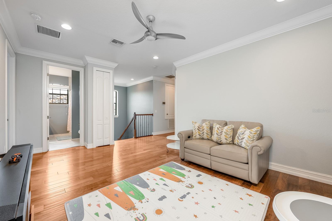
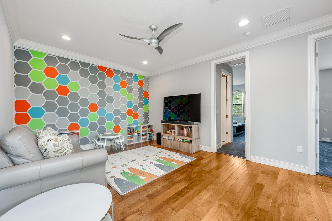
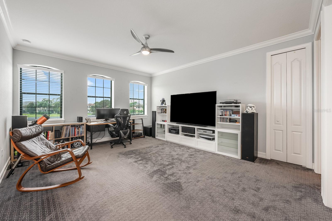
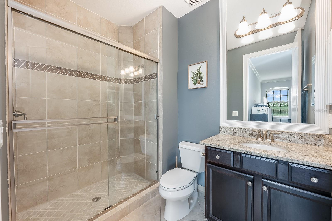
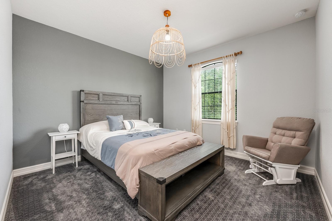
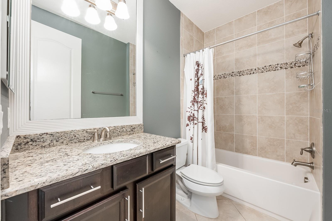
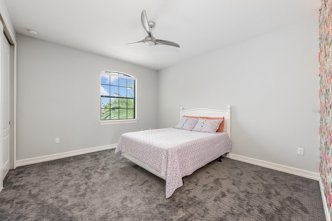
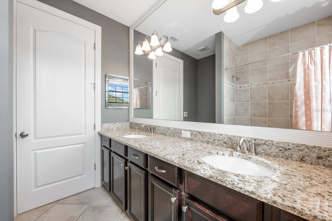
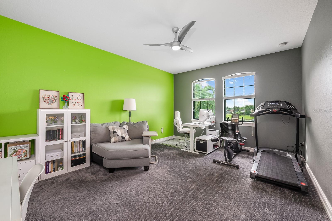
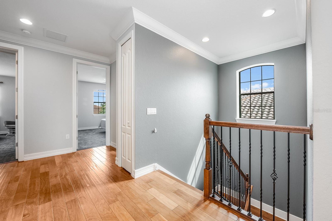
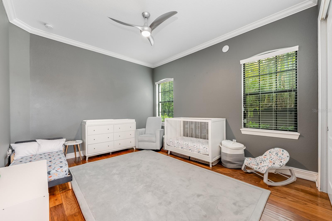
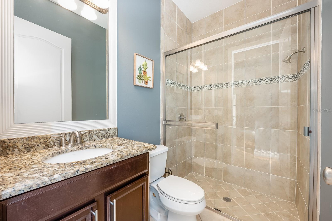
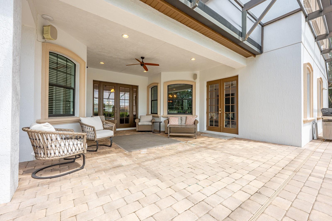
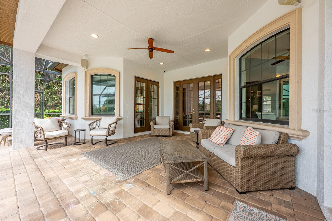
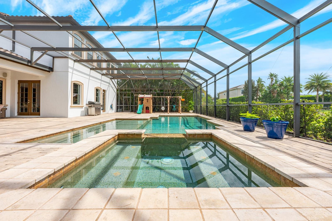
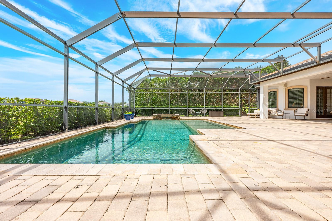
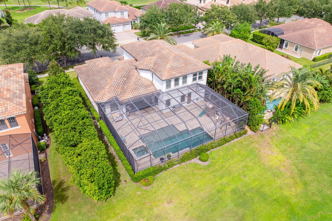
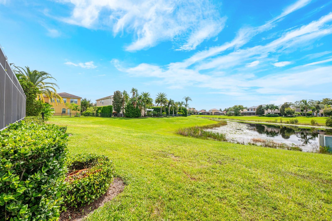
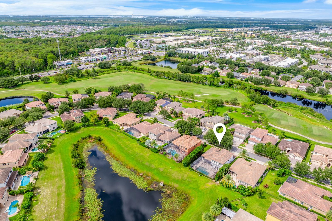
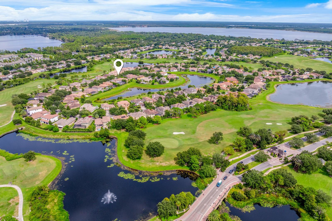
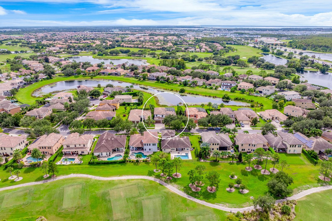
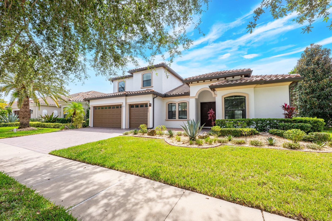
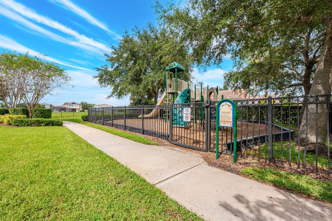
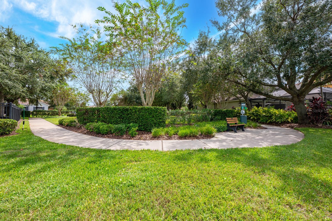
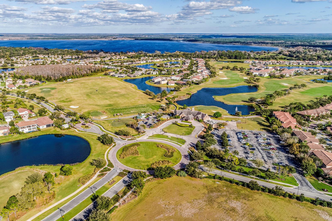
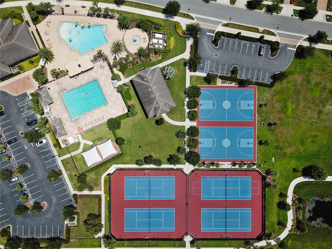
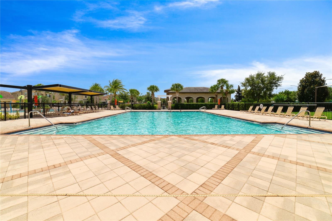
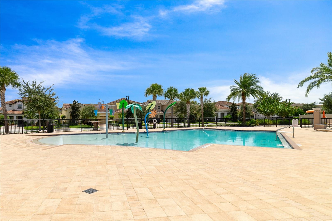
- MLS#: O6347019 ( Residential )
- Street Address: 9833 Hatton Circle
- Viewed: 22
- Price: $1,350,000
- Price sqft: $298
- Waterfront: Yes
- Wateraccess: Yes
- Waterfront Type: Pond
- Year Built: 2011
- Bldg sqft: 4527
- Bedrooms: 6
- Total Baths: 5
- Full Baths: 5
- Garage / Parking Spaces: 3
- Days On Market: 40
- Additional Information
- Geolocation: 28.3751 / -81.241
- County: ORANGE
- City: ORLANDO
- Zipcode: 32832
- Subdivision: Eagle Crk Ph 01a
- Elementary School: Eagle Creek Elementary
- Middle School: Lake Nona Middle School
- High School: Lake Nona High
- Provided by: WEMERT GROUP REALTY LLC
- Contact: Jenny Wemert
- 407-743-8356

- DMCA Notice
-
DescriptionAsk about a lender provided rate buy down credit on this home! ****welcome to eagle creek, one of lake nonas premier guard gated ~ golf communities, where luxury living meets resort style amenities! This executive home offers over 4,000 square feet of living space, a versatile 6 bedroom, 5 bathroom floor plan, and a backyard retreat with a private pool, relaxing spa and water views. Step inside to a bright, open layout with elevated engineered hardwood floors in the main living areas and a seamless flow between formal and casual spaces. The chefs dream kitchen is a true centerpiece, featuring rich solid wood cabinetry, stainless steel appliances, abundant counter space, complementary backsplash, and endless storage. The adjoining family room and light filled breakfast nook overlook the pool and pond, creating the ultimate indoor/outdoor living experience. The first floor delivers a spacious primary suite with a decorative tray ceiling, dual walk in closets, and a spa like bath plus direct lanai access for morning coffee or evening relaxation. A guest bedroom and full guest bath is also conveniently located downstairs. Upstairs, you will find a spacious loft with a fun accent wall, two en suite bedrooms, and two additional bedrooms that share a full bath ideal for family, guests, or multi generational living. Outside, enjoy your private oasis complete with a sparkling pool featuring a sunshelf and waterfall, a spa for unwinding, and tranquil pond views. With a tile roof, 3 car garage, crown molding, french doors, and designer accents throughout, this home offers both timeless elegance and all the comforts of a modern home. ****recent updates include a newer a/c (2020) and updated appliances. **** and with no cdd, this home is as practical as it is beautiful! Living in eagle creek means access to championship golf, a clubhouse, fitness center, tennis courts, playgrounds, scenic walking trails, and multiple pools all within a 24 hour guard gated community. Just minutes from lake nona, medical city, orlando international airport, top rated schools, shopping, dining, and major highways, as well as parks, lakes and recreation, this home is the best of both worlds luxury living in the heart of everything lake nona has to offer. Call today to schedule a tour and let us say welcome home!
Property Location and Similar Properties
All
Similar
Features
Waterfront Description
- Pond
Appliances
- Built-In Oven
- Cooktop
- Dishwasher
- Disposal
- Electric Water Heater
- Microwave
- Refrigerator
Home Owners Association Fee
- 550.00
Home Owners Association Fee Includes
- Pool
- Maintenance Grounds
- Recreational Facilities
Association Name
- Leland Management
Association Phone
- 407-207-7078
Carport Spaces
- 0.00
Close Date
- 0000-00-00
Cooling
- Central Air
Country
- US
Covered Spaces
- 0.00
Exterior Features
- French Doors
- Lighting
- Rain Gutters
- Sidewalk
Flooring
- Carpet
- Ceramic Tile
- Hardwood
Furnished
- Unfurnished
Garage Spaces
- 3.00
Heating
- Central
- Heat Pump
High School
- Lake Nona High
Insurance Expense
- 0.00
Interior Features
- Ceiling Fans(s)
- Crown Molding
- Eat-in Kitchen
- Kitchen/Family Room Combo
- Living Room/Dining Room Combo
- Open Floorplan
- Primary Bedroom Main Floor
- Solid Surface Counters
- Solid Wood Cabinets
- Split Bedroom
- Stone Counters
- Thermostat
- Tray Ceiling(s)
- Walk-In Closet(s)
- Window Treatments
Legal Description
- EAGLE CREEK PHASE 1A 55/137 LOT 87
Levels
- Two
Living Area
- 4125.00
Lot Features
- Landscaped
- Near Golf Course
- Sidewalk
- Paved
Middle School
- Lake Nona Middle School
Area Major
- 32832 - Orlando/Moss Park/Lake Mary Jane
Net Operating Income
- 0.00
Occupant Type
- Owner
Open Parking Spaces
- 0.00
Other Expense
- 0.00
Parcel Number
- 29-24-31-2242-00-870
Parking Features
- Driveway
- Garage Door Opener
Pets Allowed
- Number Limit
- Yes
Pool Features
- Deck
- Heated
- In Ground
- Lighting
- Salt Water
- Screen Enclosure
Property Type
- Residential
Roof
- Tile
School Elementary
- Eagle Creek Elementary
Sewer
- Public Sewer
Tax Year
- 2024
Township
- 24
Utilities
- BB/HS Internet Available
- Cable Available
- Electricity Connected
- Public
- Sewer Connected
- Underground Utilities
- Water Connected
View
- Water
Views
- 22
Virtual Tour Url
- https://www.zillow.com/view-imx/5486b78d-6def-499b-b1e9-42955d4ee286?setAttribution=mls&wl=true&initialViewType=pano&utm_source=dashboard
Water Source
- Public
Year Built
- 2011
Zoning Code
- P-D
Disclaimer: All information provided is deemed to be reliable but not guaranteed.
Listing Data ©2025 Greater Fort Lauderdale REALTORS®
Listings provided courtesy of The Hernando County Association of Realtors MLS.
Listing Data ©2025 REALTOR® Association of Citrus County
Listing Data ©2025 Royal Palm Coast Realtor® Association
The information provided by this website is for the personal, non-commercial use of consumers and may not be used for any purpose other than to identify prospective properties consumers may be interested in purchasing.Display of MLS data is usually deemed reliable but is NOT guaranteed accurate.
Datafeed Last updated on November 6, 2025 @ 12:00 am
©2006-2025 brokerIDXsites.com - https://brokerIDXsites.com
Sign Up Now for Free!X
Call Direct: Brokerage Office: Mobile: 352.585.0041
Registration Benefits:
- New Listings & Price Reduction Updates sent directly to your email
- Create Your Own Property Search saved for your return visit.
- "Like" Listings and Create a Favorites List
* NOTICE: By creating your free profile, you authorize us to send you periodic emails about new listings that match your saved searches and related real estate information.If you provide your telephone number, you are giving us permission to call you in response to this request, even if this phone number is in the State and/or National Do Not Call Registry.
Already have an account? Login to your account.

