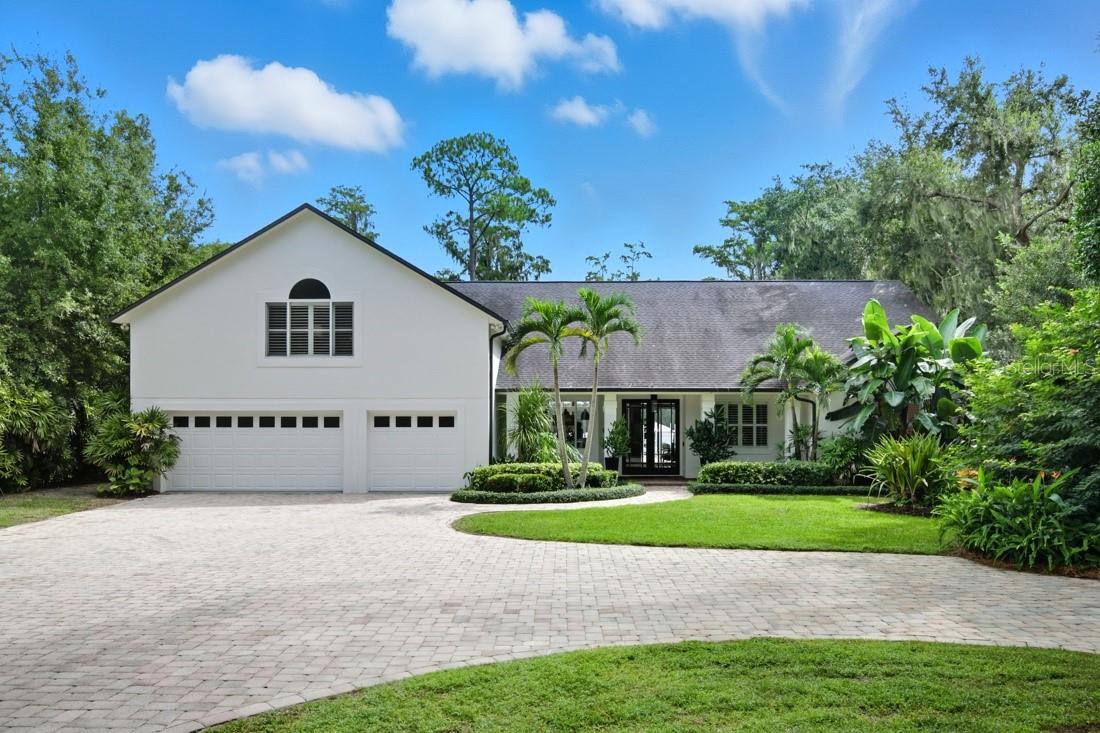
- Lori Ann Bugliaro P.A., PA,REALTOR ®
- Tropic Shores Realty
- Helping My Clients Make the Right Move!
- Mobile: 352.585.0041
- Fax: 888.519.7102
- Mobile: 352.585.0041
- loribugliaro.realtor@gmail.com
Contact Lori Ann Bugliaro P.A.
Schedule A Showing
Request more information
- Home
- Property Search
- Search results
- 4733 Chuluota Road, ORLANDO, FL 32820
Active
Property Photos















































- MLS#: O6348789 ( Residential )
- Street Address: 4733 Chuluota Road
- Viewed: 265
- Price: $3,900,000
- Price sqft: $725
- Waterfront: Yes
- Wateraccess: Yes
- Waterfront Type: Lake Front
- Year Built: 1996
- Bldg sqft: 5376
- Bedrooms: 4
- Total Baths: 4
- Full Baths: 4
- Garage / Parking Spaces: 4
- Days On Market: 138
- Additional Information
- Geolocation: 28.6091 / -81.1245
- County: ORANGE
- City: ORLANDO
- Zipcode: 32820
- Subdivision: None
- Elementary School: East Lake Elem
- Middle School: Corner Lake
- High School: East River
- Provided by: KELLER WILLIAMS ADVANTAGE REALTY
- Contact: Kristy Kesterson
- 407-977-7600

- DMCA Notice
-
DescriptionOne or more photo(s) has been virtually staged. The largest combined parcel along this stretch of spring fed Lake Pickett, offering unmatched flexibility for homesteading, multi structure living, or long term generational use. Gated and private, the property supports trailers, RVs, boats, equipment, and expansion, featuring a stand alone garage, water toy shed, greenhouse pergola, fruit trees, custom fencing, and a lakeside gazebo. Whether kept as one private compound or divided, this estate delivers space, functionality, and value rarely found near Orlando. The 4,094 sqft renovated home includes 4 bedrooms and 4 baths, a 3 way split layout to include a private upstairs retreat and separate guest wing. A 2023 central kitchen anchors the open living and dining spaces all with lake views. White oak wood look tile runs throughout the main floor, while the 2023 primary suite offers a calm, modern retreat. Indoor outdoor living shines with a gas and electric option heated pool (2022), pavered deck, retractable screened porch, and outdoor shower. Mature oaks, long water views, and cleared acreage combine beauty and functionality for a rare lakefront lifestyle all just minutes from East Orlando, 408, and 417.
Property Location and Similar Properties
All
Similar
Features
Waterfront Description
- Lake Front
Appliances
- Ice Maker
Home Owners Association Fee
- 0.00
Carport Spaces
- 1.00
Close Date
- 0000-00-00
Cooling
- Central Air
Country
- US
Covered Spaces
- 0.00
Exterior Features
- Lighting
- Outdoor Shower
- Private Mailbox
- Sliding Doors
- Sprinkler Metered
- Storage
Flooring
- Carpet
- Ceramic Tile
Garage Spaces
- 3.00
Heating
- Central
High School
- East River High
Insurance Expense
- 0.00
Interior Features
- Cathedral Ceiling(s)
- Primary Bedroom Main Floor
- Split Bedroom
- Thermostat
- Vaulted Ceiling(s)
- Walk-In Closet(s)
- Wet Bar
Legal Description
- N1/3 OF N1/4 OF SE1/4 OF NW1/4 & S 3 FTOF NW1/4 OF NW1/4 E OF RD & N 30 FT OF N1/2 OF N1/2 OF SW1/4 OF NW1/4 E OF RD &S 142 FT OF N 172 FT OF N1/2 OF N1/2 OFTHE SW1/4 OF NW1/4 LYING E OF SR RD 419IN SEC 04-22-32
Levels
- Two
Living Area
- 4094.00
Middle School
- Corner Lake Middle
Area Major
- 32820 - Orlando/Bithlo
Net Operating Income
- 0.00
Occupant Type
- Owner
Open Parking Spaces
- 0.00
Other Expense
- 0.00
Other Structures
- Gazebo
- Greenhouse
- Workshop
Parcel Number
- 04-22-32-0000-00-030
Parking Features
- Circular Driveway
Pets Allowed
- Yes
Pool Features
- Deck
- Heated
- In Ground
- Lighting
- Outside Bath Access
- Salt Water
Property Type
- Residential
Roof
- Shingle
School Elementary
- East Lake Elem
Sewer
- Septic Tank
Tax Year
- 2024
Township
- 22
Utilities
- Electricity Connected
Views
- 265
Virtual Tour Url
- https://www.propertypanorama.com/instaview/stellar/O6348789
Water Source
- Well
Year Built
- 1996
Zoning Code
- R-CE
Disclaimer: All information provided is deemed to be reliable but not guaranteed.
Listing Data ©2026 Greater Fort Lauderdale REALTORS®
Listings provided courtesy of The Hernando County Association of Realtors MLS.
Listing Data ©2026 REALTOR® Association of Citrus County
Listing Data ©2026 Royal Palm Coast Realtor® Association
The information provided by this website is for the personal, non-commercial use of consumers and may not be used for any purpose other than to identify prospective properties consumers may be interested in purchasing.Display of MLS data is usually deemed reliable but is NOT guaranteed accurate.
Datafeed Last updated on February 26, 2026 @ 12:00 am
©2006-2026 brokerIDXsites.com - https://brokerIDXsites.com
Sign Up Now for Free!X
Call Direct: Brokerage Office: Mobile: 352.585.0041
Registration Benefits:
- New Listings & Price Reduction Updates sent directly to your email
- Create Your Own Property Search saved for your return visit.
- "Like" Listings and Create a Favorites List
* NOTICE: By creating your free profile, you authorize us to send you periodic emails about new listings that match your saved searches and related real estate information.If you provide your telephone number, you are giving us permission to call you in response to this request, even if this phone number is in the State and/or National Do Not Call Registry.
Already have an account? Login to your account.

