
- Lori Ann Bugliaro P.A., PA,REALTOR ®
- Tropic Shores Realty
- Helping My Clients Make the Right Move!
- Mobile: 352.585.0041
- Fax: 888.519.7102
- Mobile: 352.585.0041
- loribugliaro.realtor@gmail.com
Contact Lori Ann Bugliaro P.A.
Schedule A Showing
Request more information
- Home
- Property Search
- Search results
- 771 Pebble Beach Drive, DAVENPORT, FL 33896
Active
Property Photos
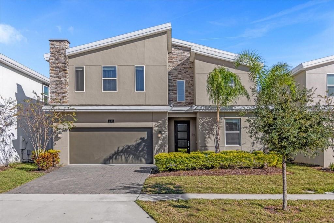

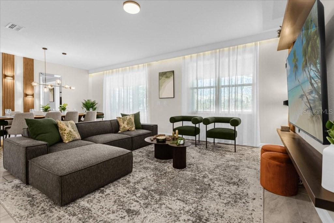
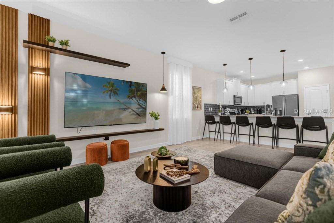
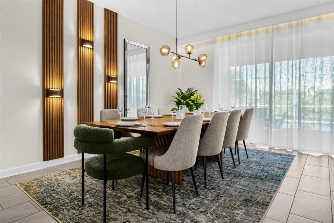
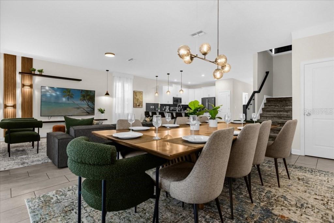
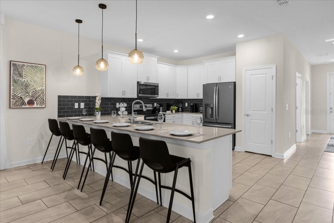
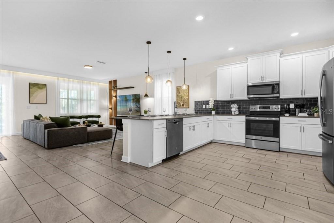
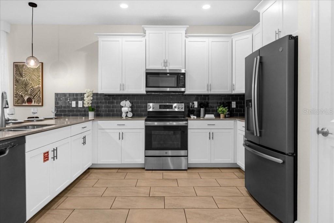
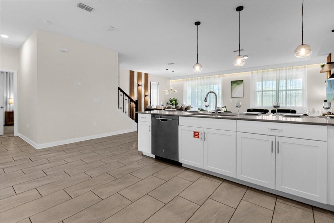
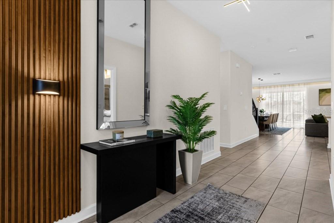
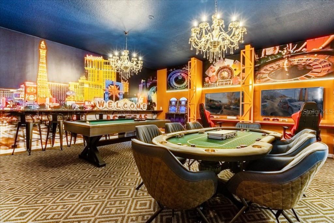
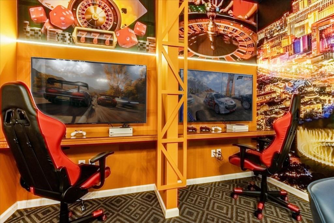
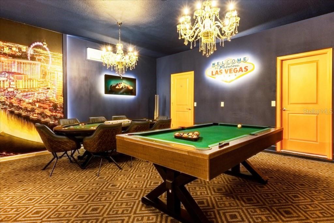
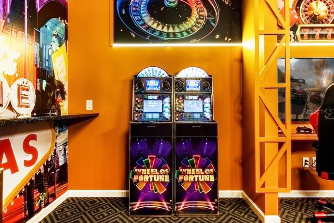
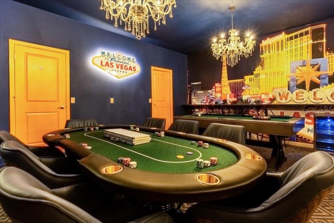
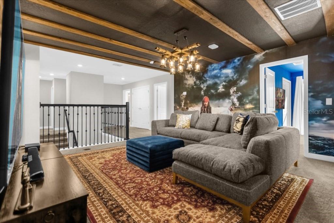
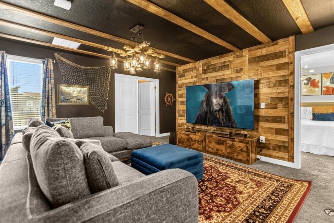
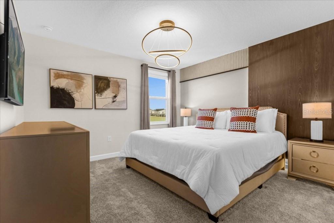
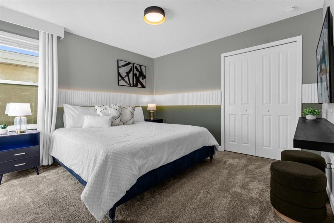
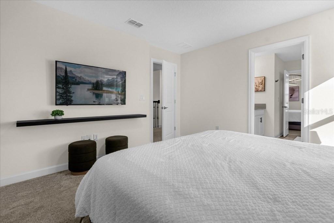
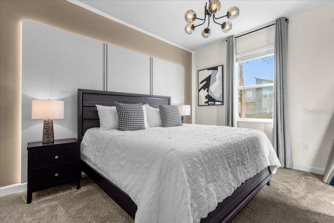
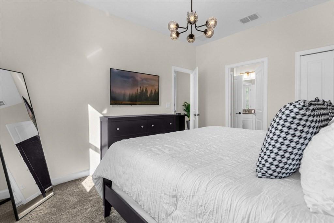
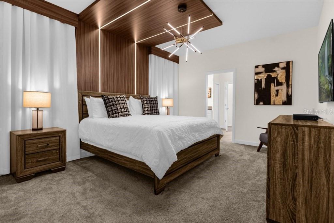
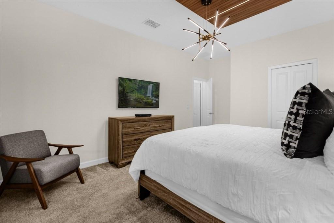
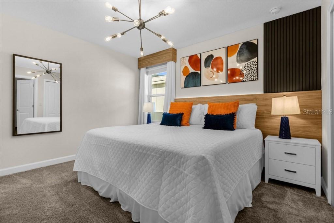
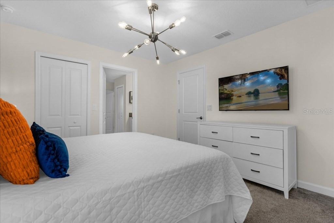
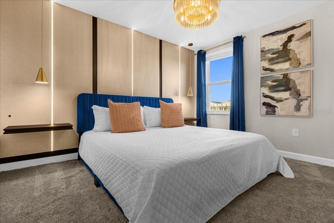
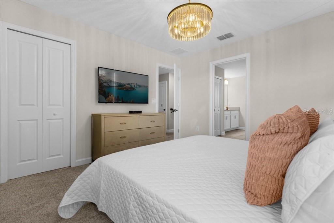
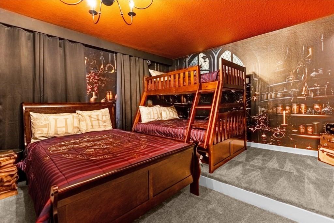
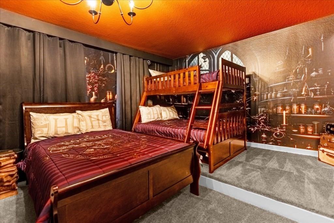
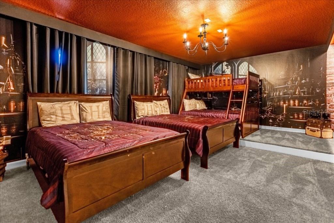
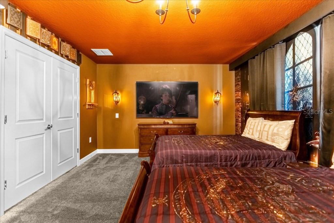
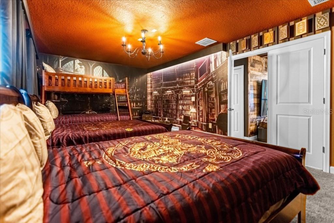
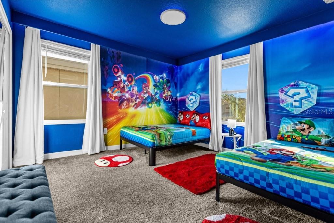
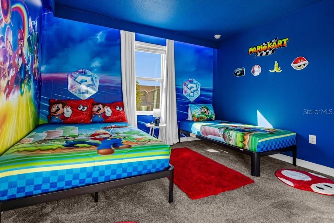
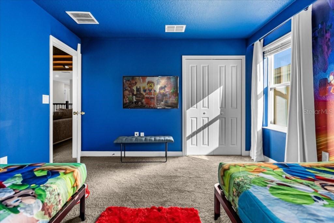
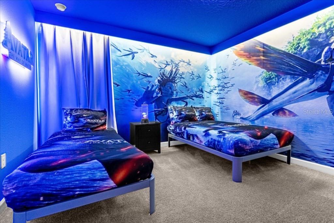
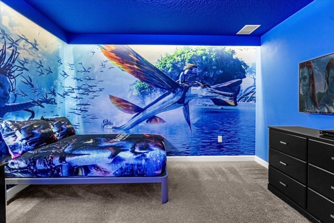
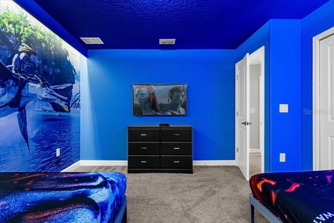
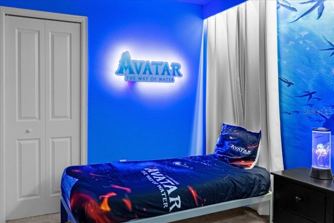
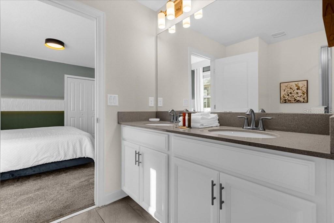
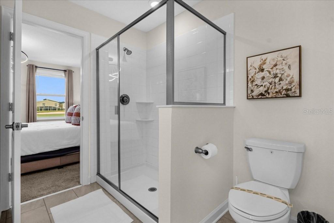
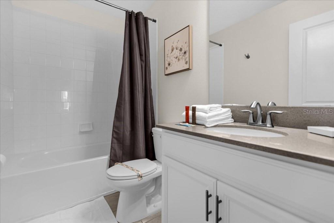
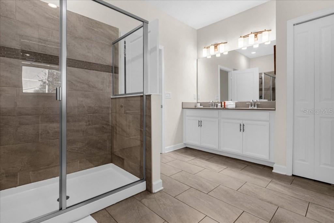
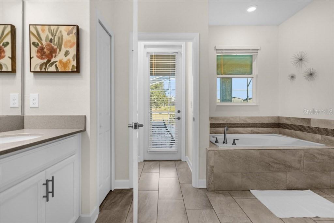
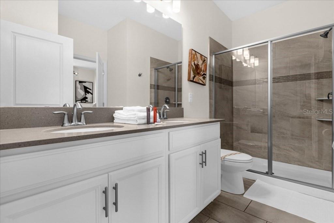
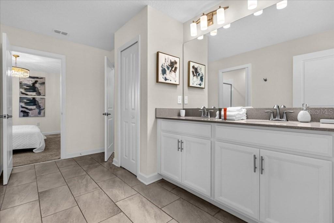
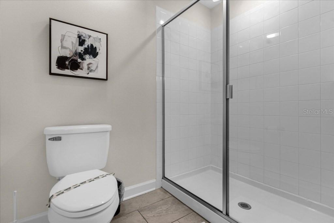
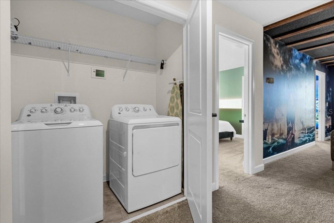
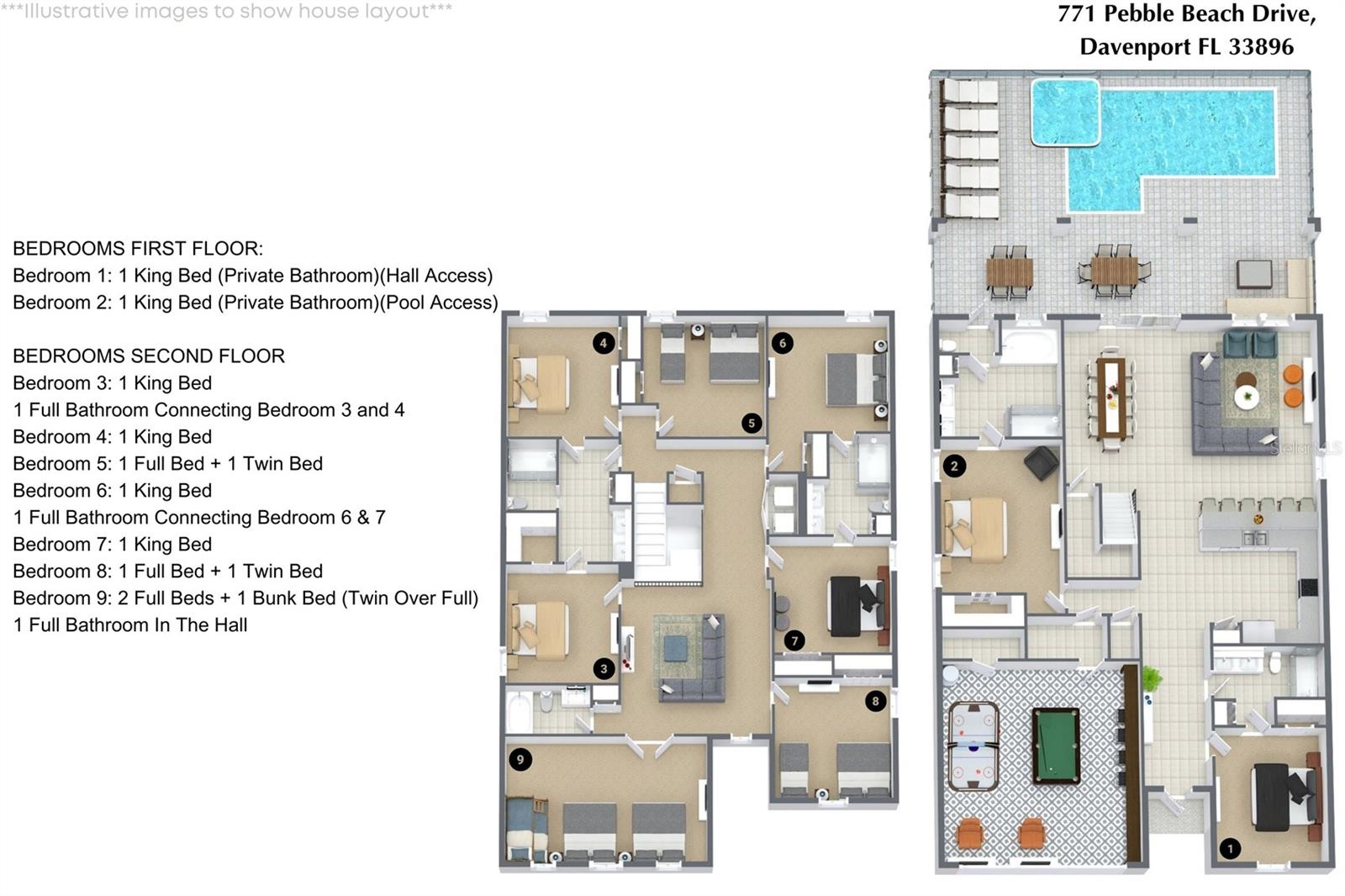
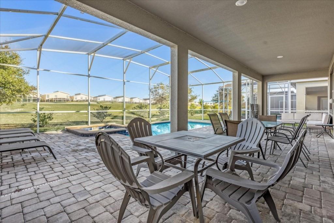
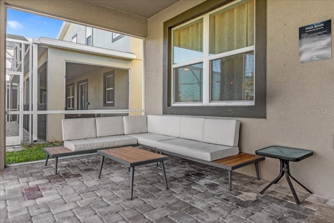
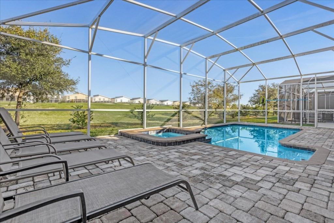
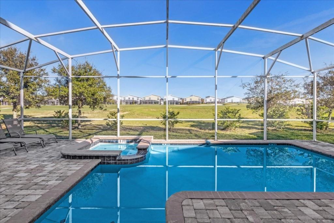
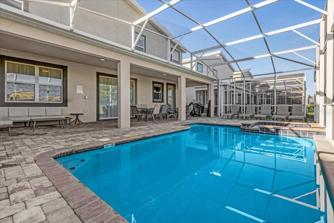
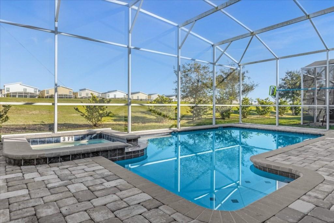
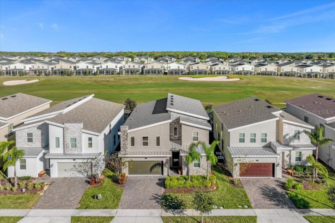
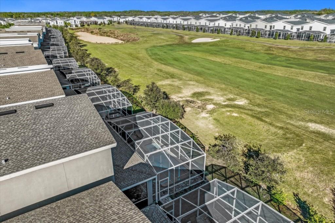
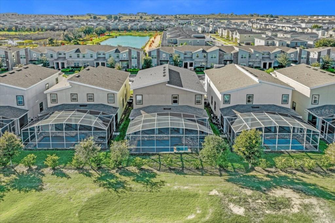
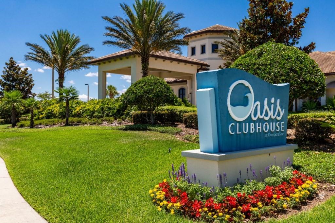
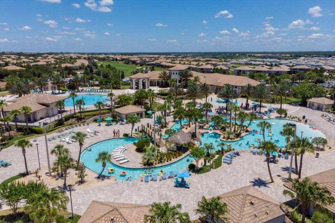
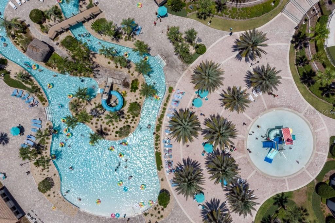
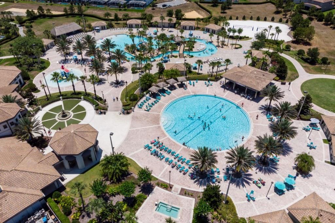
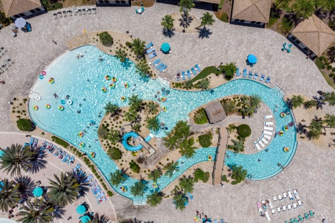
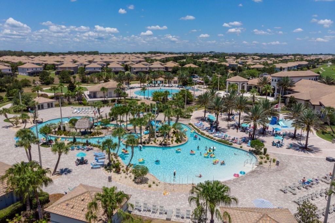
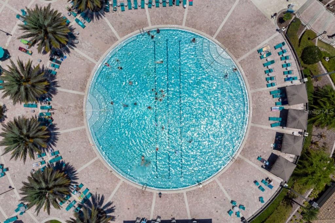
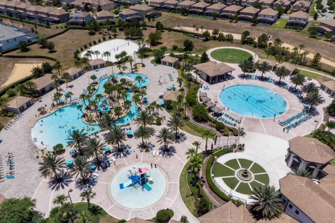
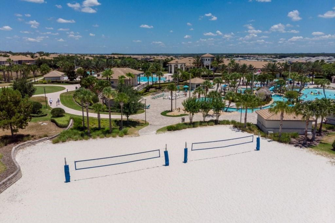
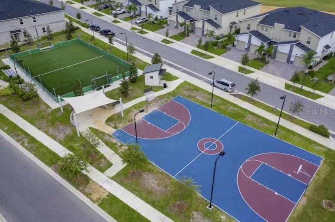
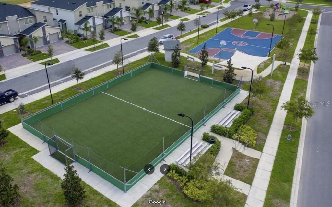
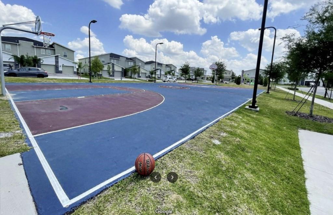
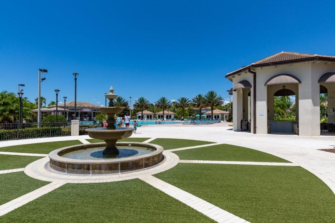
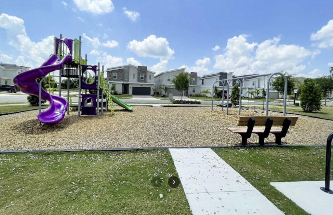
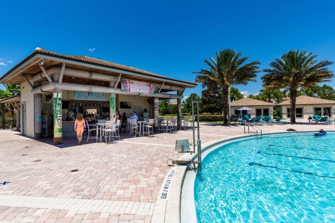
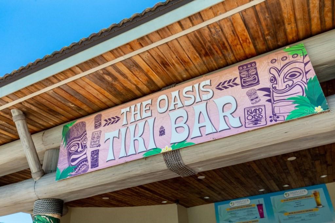
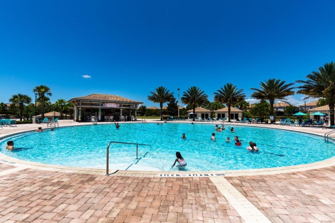
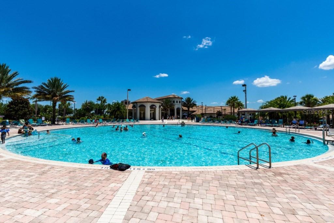
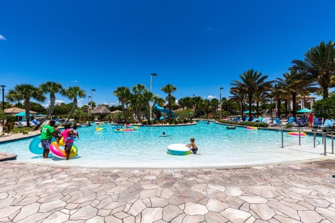
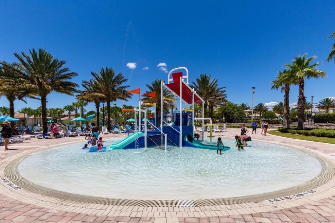
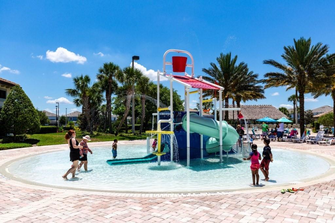
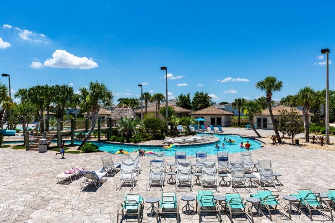
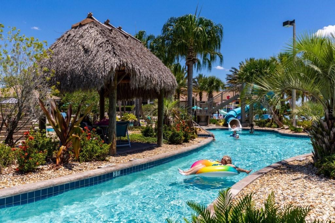
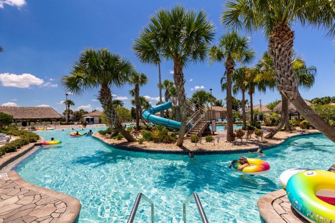
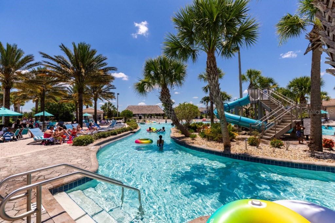
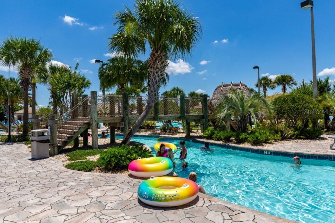
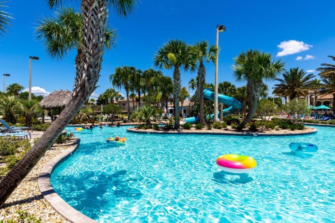
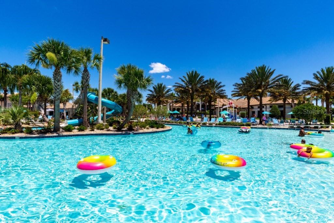
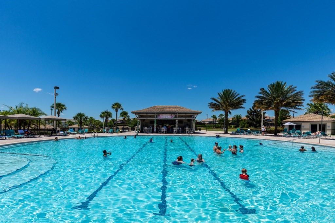
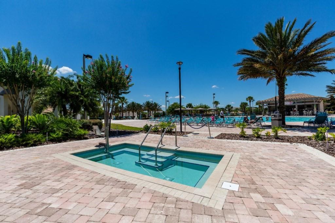
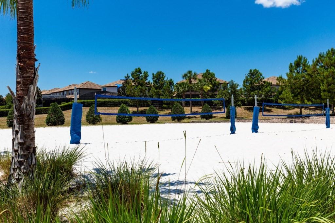
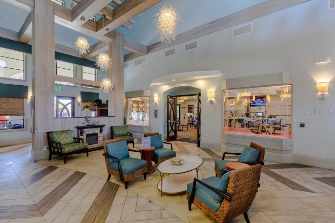
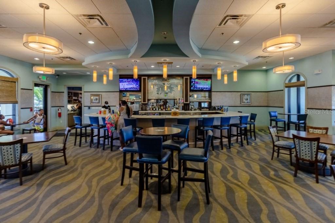
- MLS#: O6349093 ( Residential )
- Street Address: 771 Pebble Beach Drive
- Viewed: 220
- Price: $1,050,000
- Price sqft: $220
- Waterfront: No
- Year Built: 2019
- Bldg sqft: 4780
- Bedrooms: 9
- Total Baths: 5
- Full Baths: 5
- Days On Market: 125
- Additional Information
- Geolocation: 28.2841 / -81.6434
- County: POLK
- City: DAVENPORT
- Zipcode: 33896
- Subdivision: Stoneybrook South North Prcl P
- Provided by: TALENT REALTY SOLUTIONS
- Contact: Emmanuel Souza
- 407-910-2020

- DMCA Notice
-
DescriptionThis is the vacation home you've been dreaming of. A rare opportunity to own this stunning 9 bedroom, 5 bath, fully furnished, turnkey short term rental home, perfectly positioned on the 5th hole of a breathtaking golf course. Located in the highly sought after, gated resort community of ChampionsGate. Just unpack and start enjoying your vacationor begin earning immediate income from this incredible investment property. Step through the front door, switch off your electronics, and settle into your home away from home. After an exciting day at the theme parks, unwind in your private heated pool and spa while soaking in panoramic golf course viewswith no rear neighbors, offering exceptional privacy. Sip your favorite beverage while preparing dinner on the outdoor BBQ, or cook up a storm in your gourmet kitchen, featuring quartz countertops, 42 cabinets with crown molding, and stainless steel appliances. The open concept layout is perfect for entertainingwhether youre cooking, watching TV, playing board games, or simply relaxing with loved ones. Theres seating for 5 at the breakfast bar and a large dining table that comfortably seats 10 guests. Got a second wind after dinner? Head to the game room. Prefer to kick back? Enjoy movie night in your private theater room. When its time to rest, retreat to one of your nine beautifully appointed bedrooms. The primary suite and an additional guest suite are conveniently located on the first floor for easy accessone of which includes private access to the pool. Upstairs, youll find two sets of Jack and Jill bedrooms, plus two additional guest rooms and another full bathoffering a total of 7 bedrooms and 3 bathrooms on the second level. Both first floor suites offer full en suites for maximum comfort and privacy. Champions Gate offers resort style amenities like no other. The Oasis Club, a spectacular 16,000 sq ft clubhouse, features a full service restaurant and bar, movie theater, arcade/game room, business center, yoga room, Camp Oasis kids club, and a fully equipped fitness center. Outdoors, enjoy two large community pools, a water park, lazy river, tiki bar, sand volleyball courts, basketball, tennis courts, dog park, and air conditioned cabanas. Golf enthusiasts will love the 18 hole championship golf courses, and theres even a second clubhouse and water park for added fun. ChampionsGate is a secure, gated community with 24 hour surveillanceall included in your HOA fees, which also cover basic cable TV, high speed internet, lawn care, and trash pickup. Be sure to view all photos, 3D tour, and Matterport walkthrough to fully experience the beauty and value this home offers. And best of allyoure just minutes from world class attractions, shopping, dining, the Orlando International Airport, and just over an hour from Floridas stunning beaches.
Property Location and Similar Properties
All
Similar
Features
Appliances
- Dishwasher
- Disposal
- Dryer
- Microwave
- Range
- Refrigerator
- Washer
Home Owners Association Fee
- 451.00
Association Name
- Scarlett Caamano
Association Phone
- 407-507-2800
Carport Spaces
- 0.00
Close Date
- 0000-00-00
Cooling
- Central Air
Country
- US
Covered Spaces
- 0.00
Exterior Features
- Garden
Flooring
- Carpet
- Tile
Garage Spaces
- 0.00
Heating
- Central
Insurance Expense
- 0.00
Interior Features
- Open Floorplan
- Primary Bedroom Main Floor
- Thermostat
- Walk-In Closet(s)
Legal Description
- STONEYBROOK SOUTH NORTH PARCEL PH 1 PB 26 PGS 147-153 LOT 21
Levels
- Two
Living Area
- 3909.00
Area Major
- 33896 - Davenport / Champions Gate
Net Operating Income
- 0.00
Occupant Type
- Vacant
Open Parking Spaces
- 0.00
Other Expense
- 0.00
Parcel Number
- 30-25-27-5129-0001-0210
Pets Allowed
- Breed Restrictions
Pool Features
- Heated
Property Type
- Residential
Roof
- Shingle
Sewer
- Public Sewer
Tax Year
- 2024
Township
- 25S
Utilities
- BB/HS Internet Available
- Electricity Available
- Sewer Available
- Water Available
Views
- 220
Virtual Tour Url
- https://www.propertypanorama.com/instaview/stellar/O6349093
Water Source
- Public
Year Built
- 2019
Disclaimer: All information provided is deemed to be reliable but not guaranteed.
Listing Data ©2026 Greater Fort Lauderdale REALTORS®
Listings provided courtesy of The Hernando County Association of Realtors MLS.
Listing Data ©2026 REALTOR® Association of Citrus County
Listing Data ©2026 Royal Palm Coast Realtor® Association
The information provided by this website is for the personal, non-commercial use of consumers and may not be used for any purpose other than to identify prospective properties consumers may be interested in purchasing.Display of MLS data is usually deemed reliable but is NOT guaranteed accurate.
Datafeed Last updated on February 5, 2026 @ 12:00 am
©2006-2026 brokerIDXsites.com - https://brokerIDXsites.com
Sign Up Now for Free!X
Call Direct: Brokerage Office: Mobile: 352.585.0041
Registration Benefits:
- New Listings & Price Reduction Updates sent directly to your email
- Create Your Own Property Search saved for your return visit.
- "Like" Listings and Create a Favorites List
* NOTICE: By creating your free profile, you authorize us to send you periodic emails about new listings that match your saved searches and related real estate information.If you provide your telephone number, you are giving us permission to call you in response to this request, even if this phone number is in the State and/or National Do Not Call Registry.
Already have an account? Login to your account.

