
- Lori Ann Bugliaro P.A., REALTOR ®
- Tropic Shores Realty
- Helping My Clients Make the Right Move!
- Mobile: 352.585.0041
- Fax: 888.519.7102
- 352.585.0041
- loribugliaro.realtor@gmail.com
Contact Lori Ann Bugliaro P.A.
Schedule A Showing
Request more information
- Home
- Property Search
- Search results
- 640 Scott Road, GENEVA, FL 32732
Property Photos
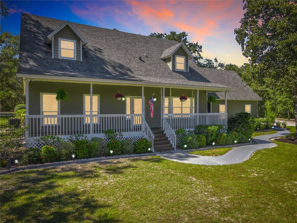

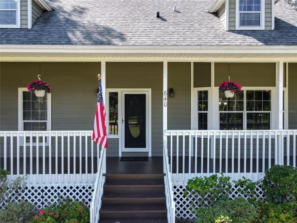
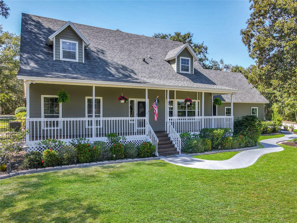
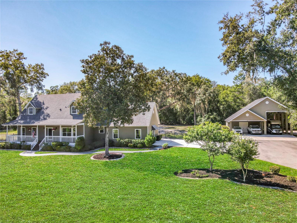
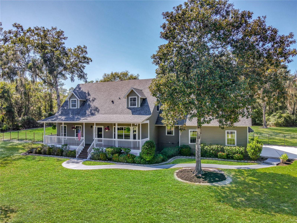
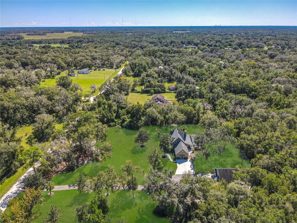
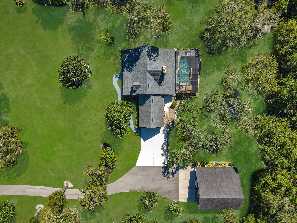
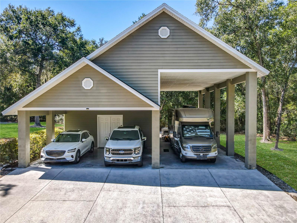
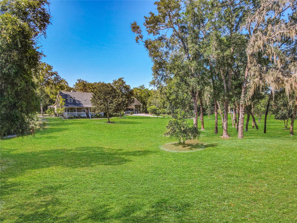
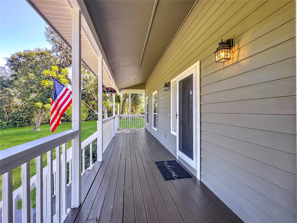
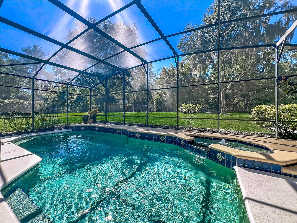
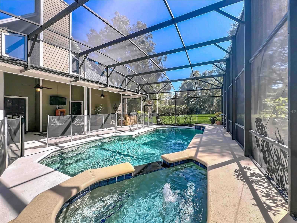
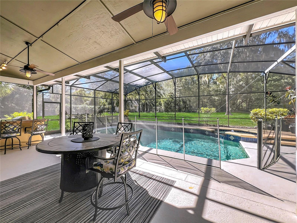
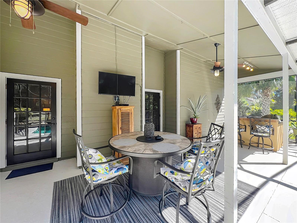
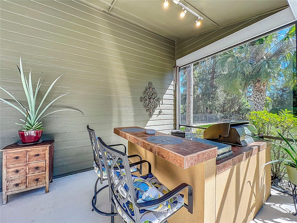
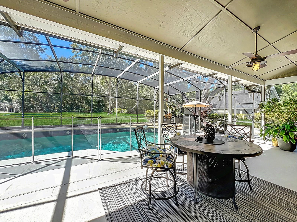
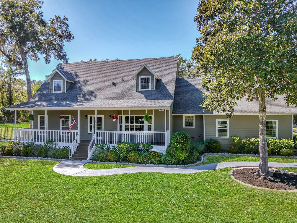
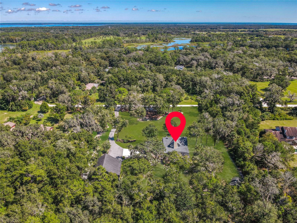
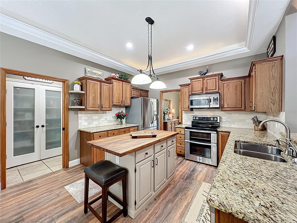
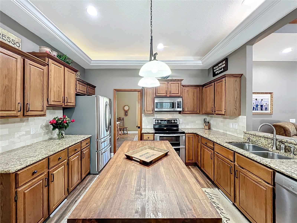
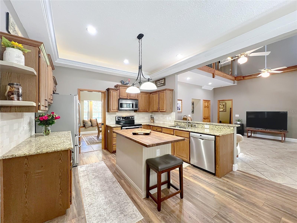
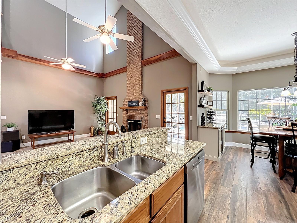
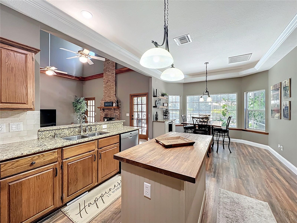
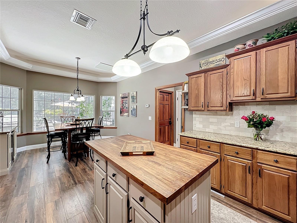
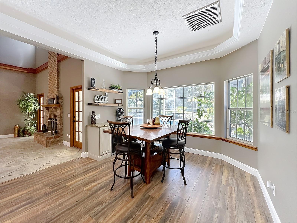
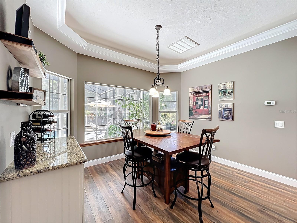
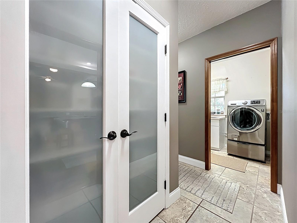
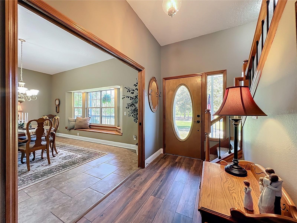
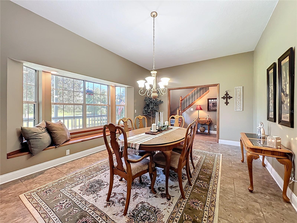
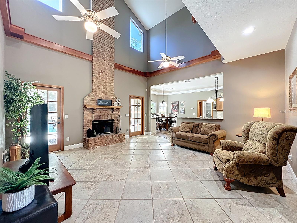
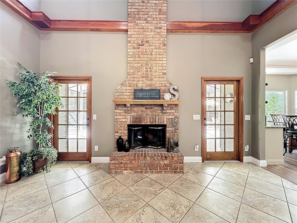
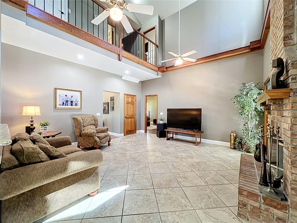
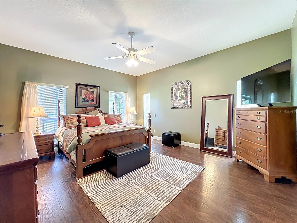
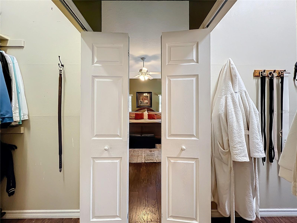
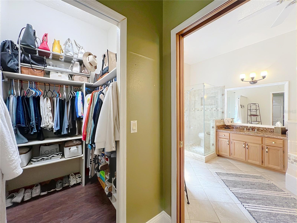
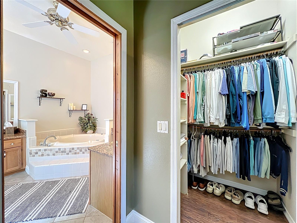
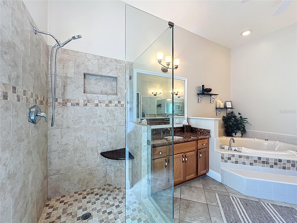
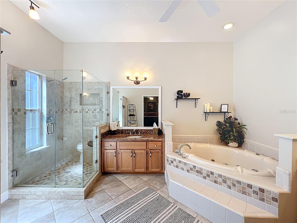
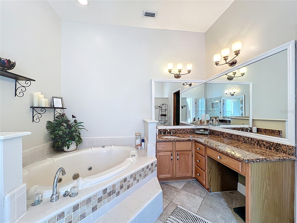
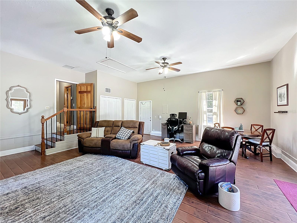
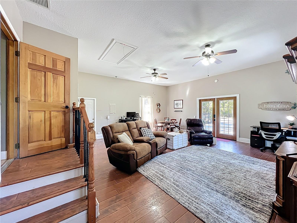
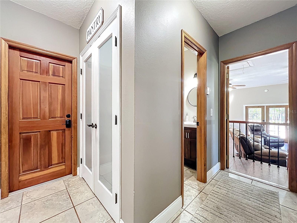
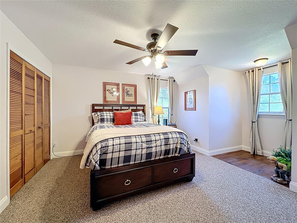
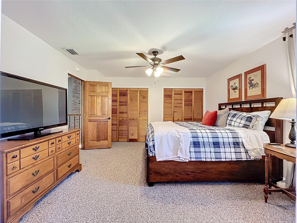
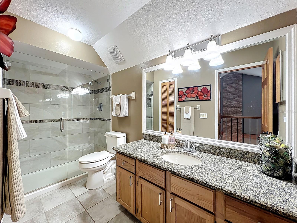
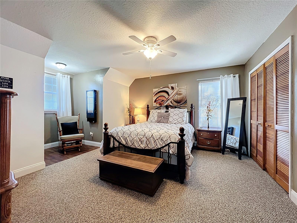
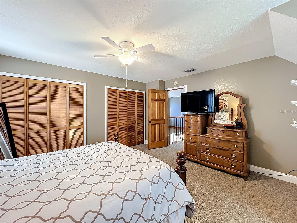
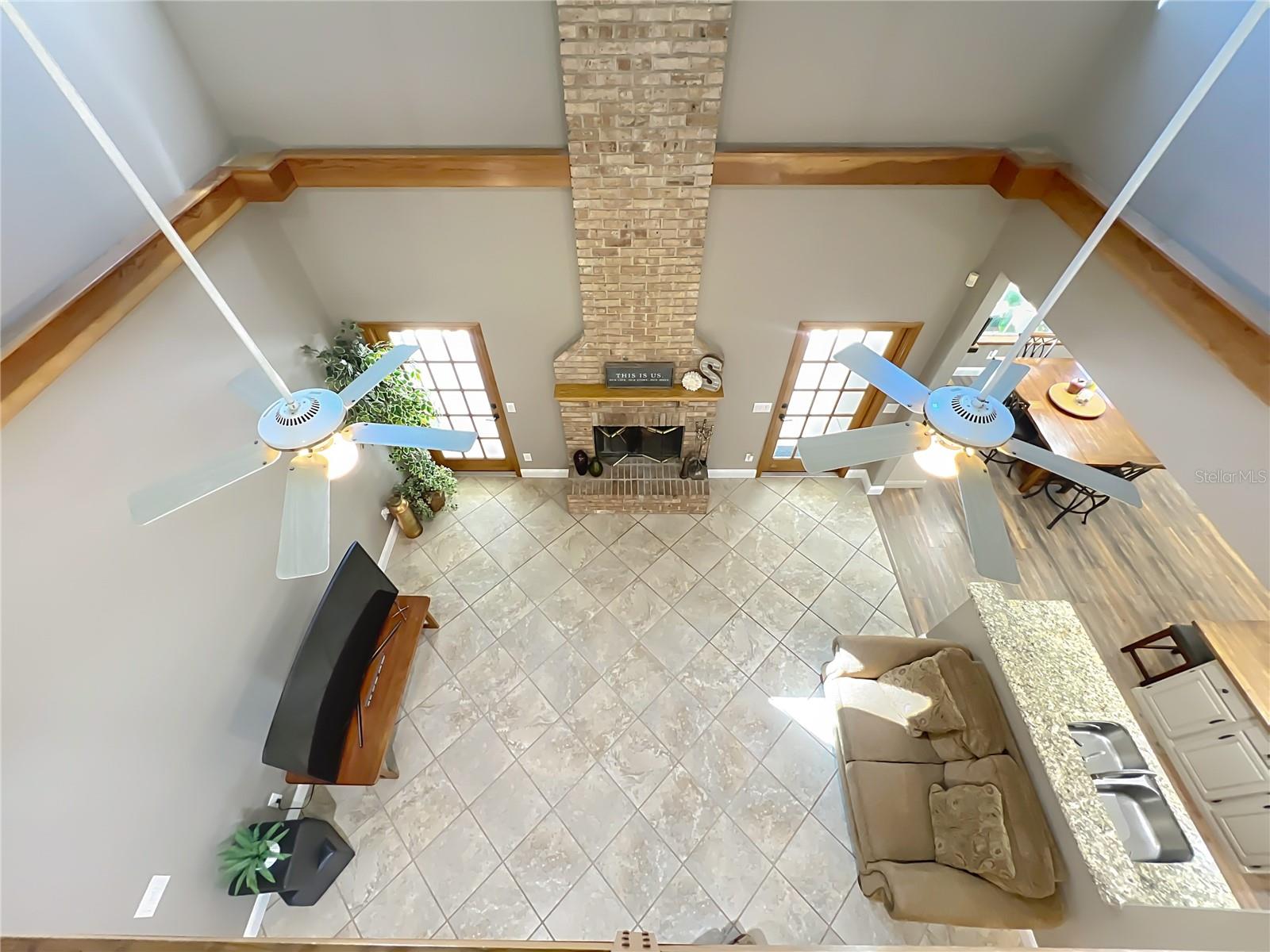
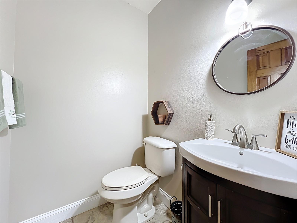
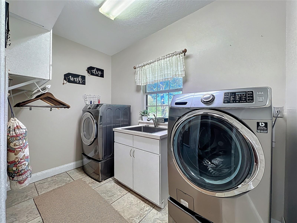
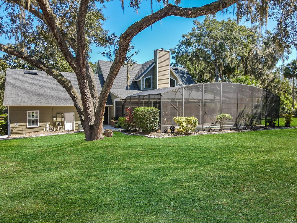
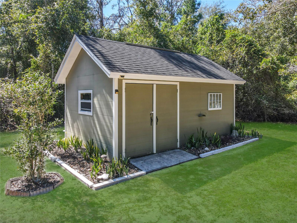
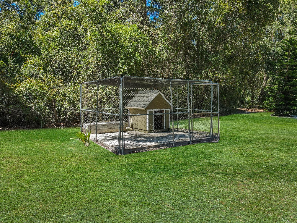
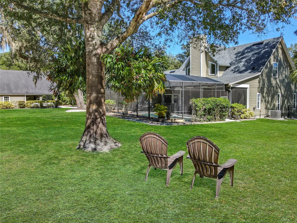
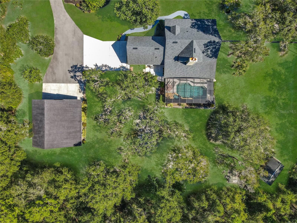
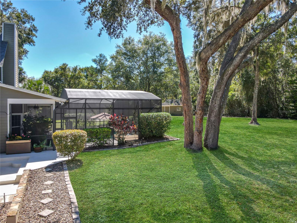
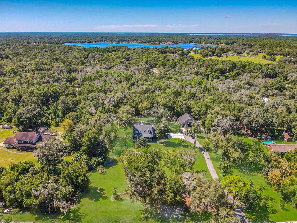
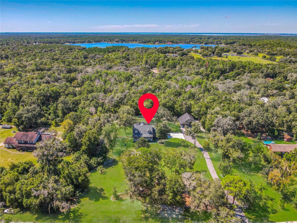
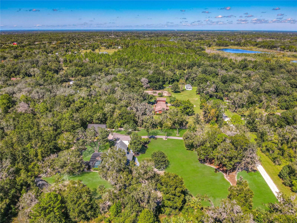
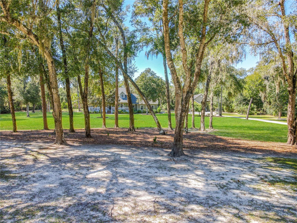
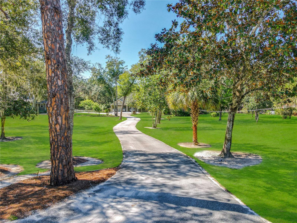
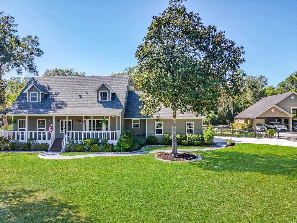
- MLS#: O6349917 ( Residential )
- Street Address: 640 Scott Road
- Viewed: 27
- Price: $1,100,000
- Price sqft: $203
- Waterfront: No
- Year Built: 1992
- Bldg sqft: 5420
- Bedrooms: 3
- Total Baths: 3
- Full Baths: 2
- 1/2 Baths: 1
- Days On Market: 12
- Additional Information
- Geolocation: 28.7188 / -81.1113
- County: SEMINOLE
- City: GENEVA
- Zipcode: 32732
- Elementary School: Geneva Elementary
- Middle School: Chiles Middle
- High School: Oviedo High

- DMCA Notice
-
DescriptionCharming Country Estate on Over 2.5 Acres in Desirable Geneva, Florida No HOA! Welcome to your private retreat in the heart of Genevawhere serene country living meets modern convenience. This beautifully maintained three bedroom, two and a half bath home sits on over 2.5 acres, offering the perfect combination of space, functionality, and comfort. Larger than life, this home features generously sized rooms that provide an abundance of breathing room, whether you're relaxing with family, entertaining guests, or simply enjoying the quiet surroundings. The open, flowing layout is warm and inviting, with plenty of natural light and space to spread out. Step onto the large, rocking chair front porch and take in the view of your lush, green lawn. It's the perfect spot to start your day with coffee or wind down in the evenings with a cool breeze. Just beyond the home, you'll find two attractive and functional outbuildingsone is a fully equipped workshop ideal for projects or hobbies, while the other includes an RV carport, a two car carport, and ample additional storage. One of the most appealing features of this property is its freedom from HOA restrictions. Here, you truly can live the way you wantbring your RV, start a garden, raise animals, or run your small business from home without asking for permission. This is a property where your lifestyle is yours to define. The backyard is a true retreat, featuring a large, inviting swimming pool with a connected spa, a built in grill, and generous patio space for entertaining or relaxing. There's also a fully fenced dog kennel, perfect for your four legged family members. This peaceful country setting offers the privacy you crave, while still being conveniently located near Oviedo, Sanford, and Lake Mary. Top rated Seminole County schools, shops, dining, and major highways are just a short drive away, making it easy to enjoy both the tranquility of rural life and the convenience of the city. This is your chance to own a rare slice of Genevas sought after countrysidea spacious, well appointed home on acreage with no HOA, unmatched privacy, and endless potential. Schedule your private tour today and come experience the space, freedom, and lifestyle you've been searching for.
Property Location and Similar Properties
All
Similar
Features
Appliances
- Dishwasher
- Disposal
- Dryer
- Microwave
- Range
- Refrigerator
- Washer
- Water Filtration System
- Water Purifier
Home Owners Association Fee
- 0.00
Carport Spaces
- 3.00
Close Date
- 0000-00-00
Cooling
- Central Air
Country
- US
Covered Spaces
- 0.00
Exterior Features
- French Doors
- Lighting
- Outdoor Grill
- Outdoor Shower
- Private Mailbox
- Rain Gutters
- Storage
Fencing
- Chain Link
Flooring
- Carpet
- Ceramic Tile
- Luxury Vinyl
Garage Spaces
- 0.00
Heating
- Central
- Electric
- Heat Pump
High School
- Oviedo High
Insurance Expense
- 0.00
Interior Features
- Cathedral Ceiling(s)
- Ceiling Fans(s)
- Crown Molding
- Eat-in Kitchen
- High Ceilings
- Primary Bedroom Main Floor
- Solid Wood Cabinets
- Stone Counters
- Thermostat
- Vaulted Ceiling(s)
- Walk-In Closet(s)
Legal Description
- SEC 27 TWP 20S RGE 32E N 286.5 FT OF S 1744 FT OF W 1/2 OF SW 1/4 (LESS W 957 FT)
Levels
- Two
Living Area
- 2939.00
Lot Features
- Cleared
- In County
- Landscaped
- Street Dead-End
- Private
- Unpaved
- Unincorporated
- Zoned for Horses
Middle School
- Chiles Middle
Area Major
- 32732 - Geneva
Net Operating Income
- 0.00
Occupant Type
- Owner
Open Parking Spaces
- 0.00
Other Expense
- 0.00
Other Structures
- Finished RV Port
- Kennel/Dog Run
- Storage
- Workshop
Parcel Number
- 27-20-32-300-017Z-0000
Parking Features
- Covered
- Guest
- RV Carport
- RV Access/Parking
- Workshop in Garage
Pets Allowed
- Yes
Pool Features
- Auto Cleaner
- Child Safety Fence
- Deck
- Gunite
- In Ground
- Pool Sweep
- Screen Enclosure
Possession
- Close Of Escrow
Property Condition
- Completed
Property Type
- Residential
Roof
- Shingle
School Elementary
- Geneva Elementary
Sewer
- Septic Tank
Style
- Cape Cod
- Traditional
Tax Year
- 2024
Township
- 20
Utilities
- Electricity Connected
- Water Connected
View
- Pool
- Trees/Woods
Views
- 27
Virtual Tour Url
- https://web-player.walkly.app/TyIWnPU55aPxWpe3Aozu/2hJnxy2an6KW1J3hxgaO/ww/logos
Water Source
- Well
Year Built
- 1992
Zoning Code
- A-5
Disclaimer: All information provided is deemed to be reliable but not guaranteed.
Listing Data ©2025 Greater Fort Lauderdale REALTORS®
Listings provided courtesy of The Hernando County Association of Realtors MLS.
Listing Data ©2025 REALTOR® Association of Citrus County
Listing Data ©2025 Royal Palm Coast Realtor® Association
The information provided by this website is for the personal, non-commercial use of consumers and may not be used for any purpose other than to identify prospective properties consumers may be interested in purchasing.Display of MLS data is usually deemed reliable but is NOT guaranteed accurate.
Datafeed Last updated on November 6, 2025 @ 12:00 am
©2006-2025 brokerIDXsites.com - https://brokerIDXsites.com
Sign Up Now for Free!X
Call Direct: Brokerage Office: Mobile: 352.585.0041
Registration Benefits:
- New Listings & Price Reduction Updates sent directly to your email
- Create Your Own Property Search saved for your return visit.
- "Like" Listings and Create a Favorites List
* NOTICE: By creating your free profile, you authorize us to send you periodic emails about new listings that match your saved searches and related real estate information.If you provide your telephone number, you are giving us permission to call you in response to this request, even if this phone number is in the State and/or National Do Not Call Registry.
Already have an account? Login to your account.

