
- Lori Ann Bugliaro P.A., PA,REALTOR ®
- Tropic Shores Realty
- Helping My Clients Make the Right Move!
- Mobile: 352.585.0041
- Fax: 888.519.7102
- Mobile: 352.585.0041
- loribugliaro.realtor@gmail.com
Contact Lori Ann Bugliaro P.A.
Schedule A Showing
Request more information
- Home
- Property Search
- Search results
- 8027 Orange Avenue, ORLANDO, FL 32809
Active
Property Photos
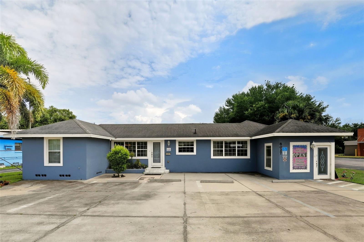

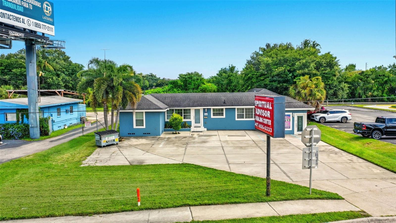
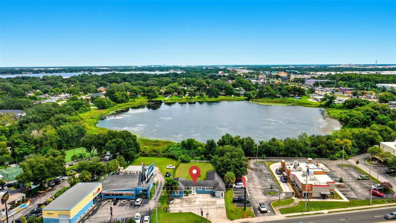
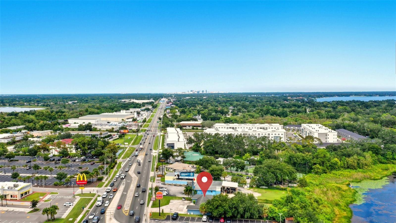
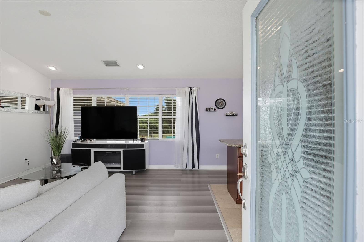
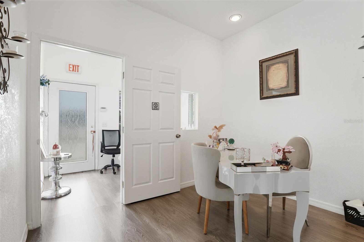
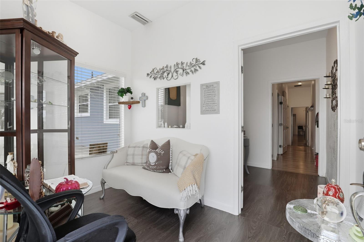
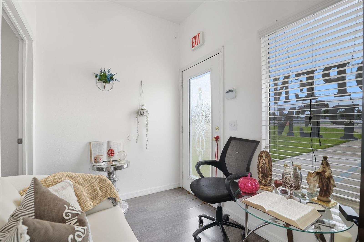
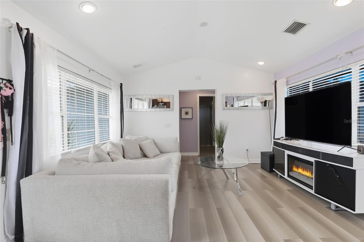
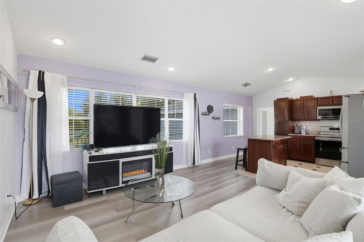
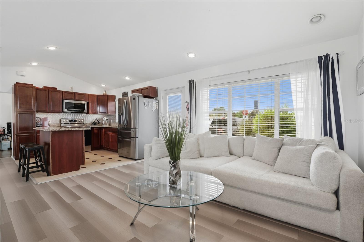
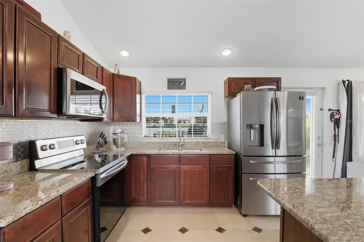
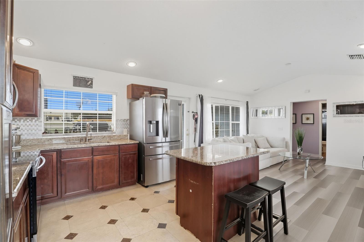
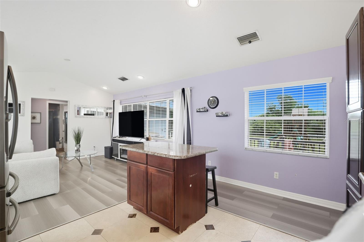
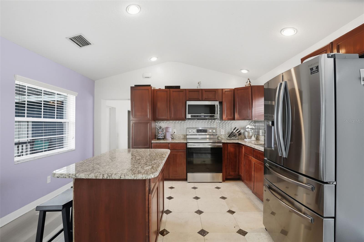
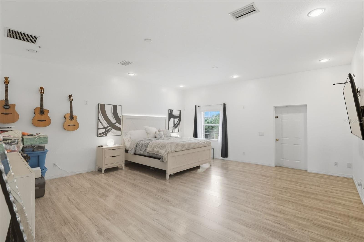
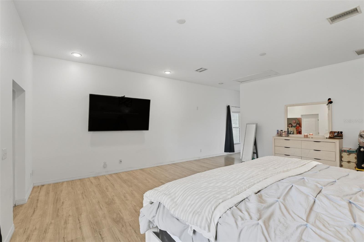
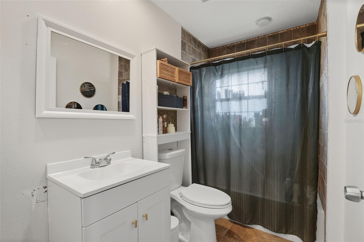
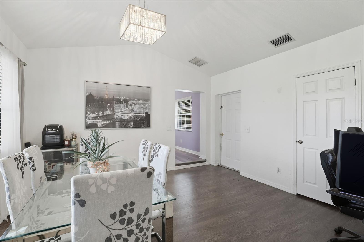
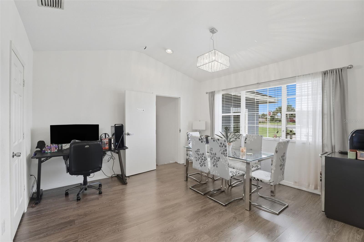
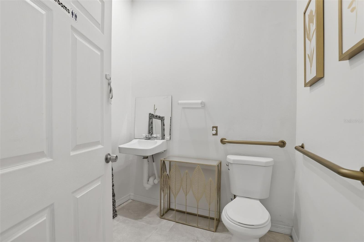
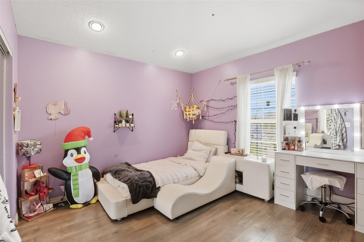
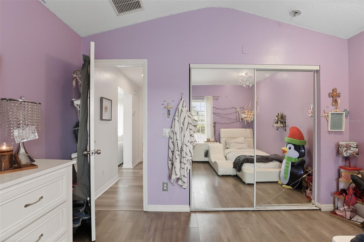
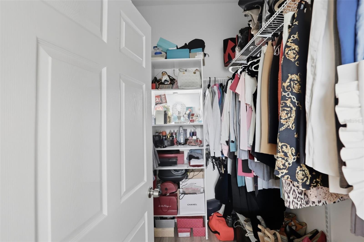
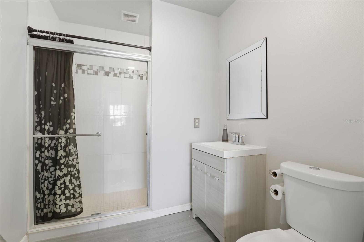
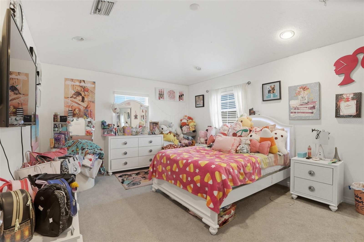
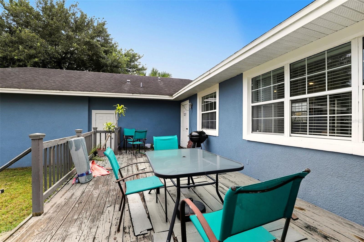
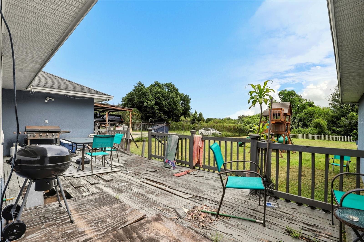
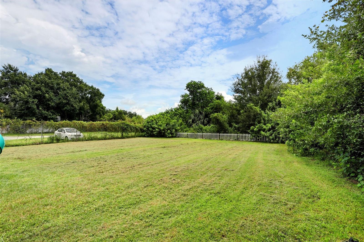
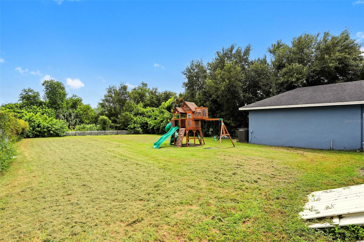
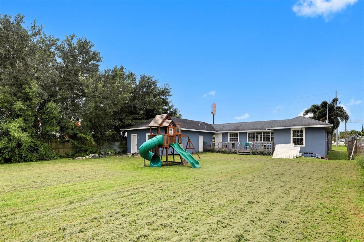
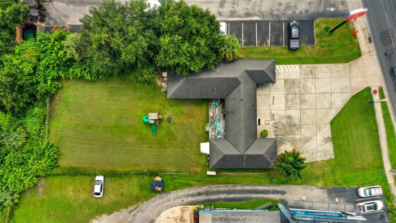
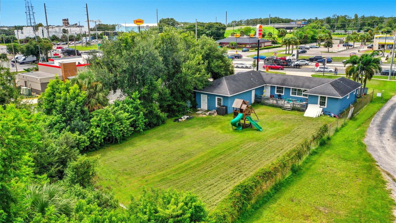
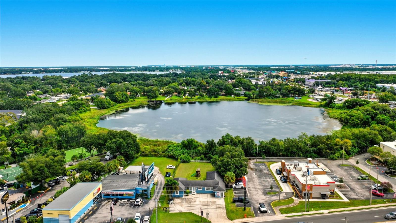
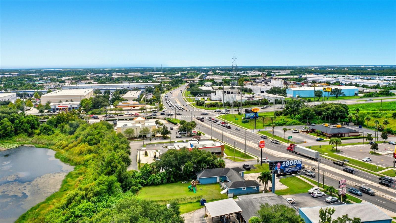
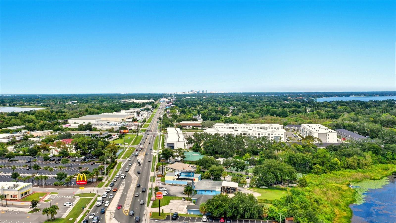
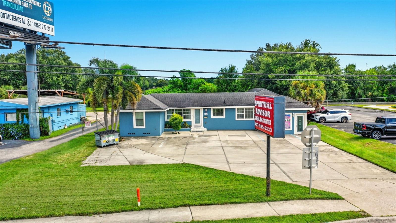
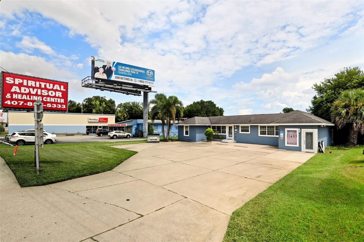
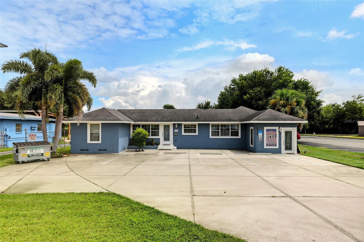
- MLS#: O6350093 ( Residential )
- Street Address: 8027 Orange Avenue
- Viewed: 193
- Price: $1,500,000
- Price sqft: $666
- Waterfront: Yes
- Wateraccess: Yes
- Waterfront Type: Lake Front
- Year Built: 1955
- Bldg sqft: 2251
- Bedrooms: 3
- Total Baths: 3
- Full Baths: 2
- 1/2 Baths: 1
- Days On Market: 118
- Additional Information
- Geolocation: 28.4527 / -81.3629
- County: ORANGE
- City: ORLANDO
- Zipcode: 32809
- Subdivision: 252329000000087
- Elementary School: Pershing Elem
- Middle School: PERSHING K
- High School: Oak Ridge
- Provided by: RE/MAX 200 REALTY
- Contact: John Muccigrosso, PA
- 407-629-6330

- DMCA Notice
-
DescriptionOpportunity is Knocking! Rarely does a property like this come alongzoned C 1 commercial and offering endless possibilities for live/work convenience. Perfectly situated near Orlandos International Airport Corridor, this lakefront property is ideal for owner operators or investors seeking a versatile space. Bring your vision to life with options for personal services such as salon, spa, wellness, fitness, esthetics, or professional services like consulting, accounting, insurance, real estate, law, or medical practices (doctor, dentist, veterinarian, etc.). Creative uses aboundday care, elder care, tutoring, yoga studio, pet care, landscaping, security, or even a boutique retail concept. Whether youre looking for a unique home based business setup or a flexible investment, this property is brimming with potential. The opportunities here are nearly limitless!
Property Location and Similar Properties
All
Similar
Features
Waterfront Description
- Lake Front
Appliances
- Microwave
- Range
- Refrigerator
Home Owners Association Fee
- 0.00
Carport Spaces
- 0.00
Close Date
- 0000-00-00
Cooling
- Central Air
Country
- US
Covered Spaces
- 0.00
Exterior Features
- Lighting
- Private Mailbox
- Sidewalk
Flooring
- Carpet
- Tile
- Vinyl
Garage Spaces
- 0.00
Heating
- Central
High School
- Oak Ridge High
Insurance Expense
- 0.00
Interior Features
- Primary Bedroom Main Floor
- Split Bedroom
- Walk-In Closet(s)
Legal Description
- COMM 1052.07 FT N & S 89 DEG W 1579 FT OF SE COR SEC S 13 DEG E 422.22 FT FOR APOB E 675.2 FT S 75 FT W 656.92 FT TO RDR/W N 13 DEG W 77.2 FT TO POB (LESS WLY20 FT FOR R/W) IN SEC 25-23-29
Levels
- One
Living Area
- 2251.00
Middle School
- PERSHING K-8
Area Major
- 32809 - Orlando/Pinecastle/Oakridge/ Edgewood
Net Operating Income
- 0.00
Occupant Type
- Owner
Open Parking Spaces
- 0.00
Other Expense
- 0.00
Parcel Number
- 25-23-29-0000-00-087
Pets Allowed
- Yes
Property Type
- Residential
Roof
- Shingle
School Elementary
- Pershing Elem
Sewer
- Public Sewer
Tax Year
- 2024
Township
- 23
Utilities
- BB/HS Internet Available
- Cable Available
Views
- 193
Virtual Tour Url
- https://site.orlandorealestatephotography.com/sites/rxejqxr/unbranded
Water Source
- Public
Year Built
- 1955
Zoning Code
- C-1
Disclaimer: All information provided is deemed to be reliable but not guaranteed.
Listing Data ©2026 Greater Fort Lauderdale REALTORS®
Listings provided courtesy of The Hernando County Association of Realtors MLS.
Listing Data ©2026 REALTOR® Association of Citrus County
Listing Data ©2026 Royal Palm Coast Realtor® Association
The information provided by this website is for the personal, non-commercial use of consumers and may not be used for any purpose other than to identify prospective properties consumers may be interested in purchasing.Display of MLS data is usually deemed reliable but is NOT guaranteed accurate.
Datafeed Last updated on February 2, 2026 @ 12:00 am
©2006-2026 brokerIDXsites.com - https://brokerIDXsites.com
Sign Up Now for Free!X
Call Direct: Brokerage Office: Mobile: 352.585.0041
Registration Benefits:
- New Listings & Price Reduction Updates sent directly to your email
- Create Your Own Property Search saved for your return visit.
- "Like" Listings and Create a Favorites List
* NOTICE: By creating your free profile, you authorize us to send you periodic emails about new listings that match your saved searches and related real estate information.If you provide your telephone number, you are giving us permission to call you in response to this request, even if this phone number is in the State and/or National Do Not Call Registry.
Already have an account? Login to your account.

