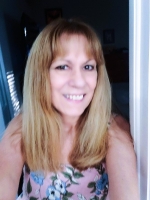
- Lori Ann Bugliaro P.A., REALTOR ®
- Tropic Shores Realty
- Helping My Clients Make the Right Move!
- Mobile: 352.585.0041
- Fax: 888.519.7102
- 352.585.0041
- loribugliaro.realtor@gmail.com
Contact Lori Ann Bugliaro P.A.
Schedule A Showing
Request more information
- Home
- Property Search
- Search results
- 12154 Beach Fern Road, ORLANDO, FL 32824
Property Photos
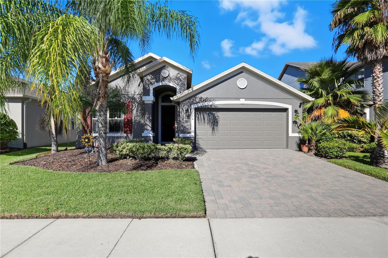

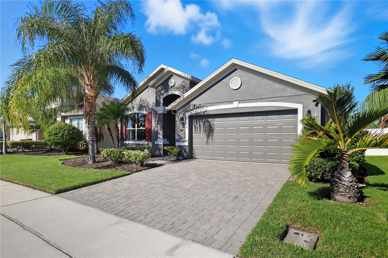
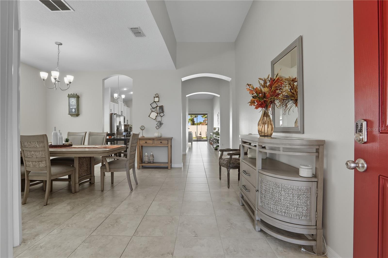
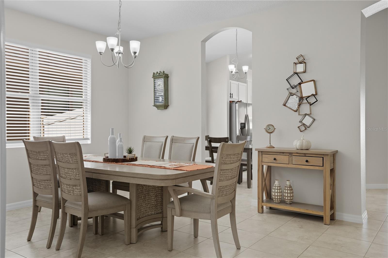
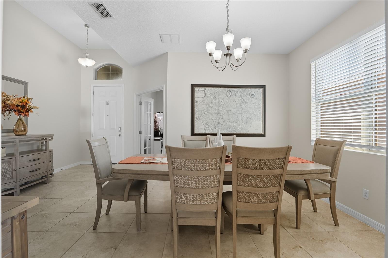
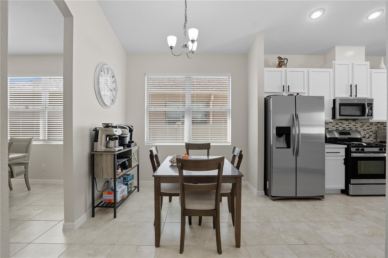
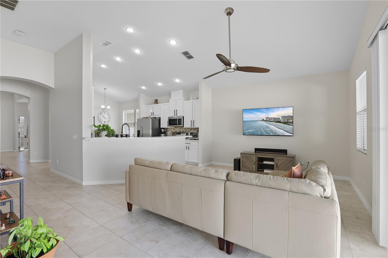
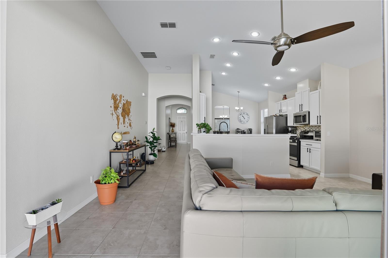
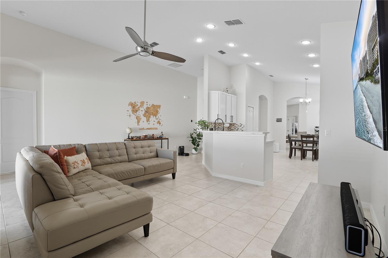
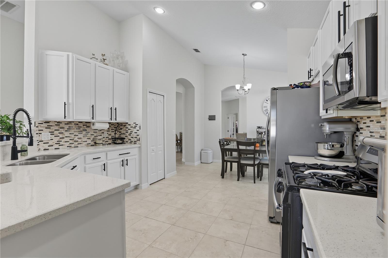
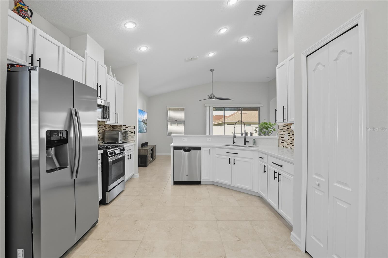
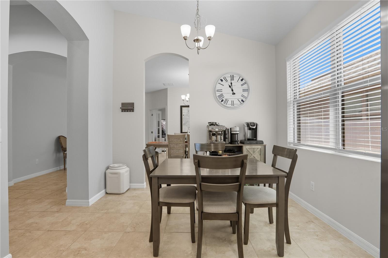
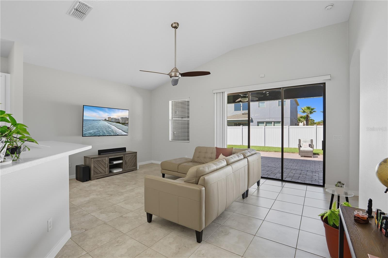
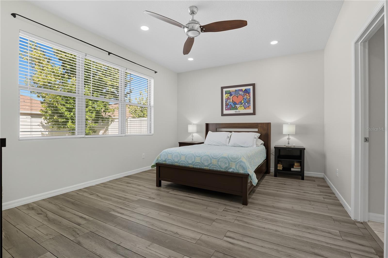
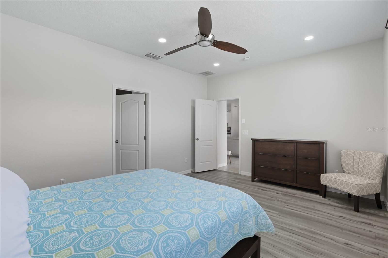
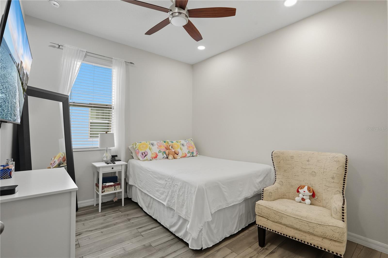
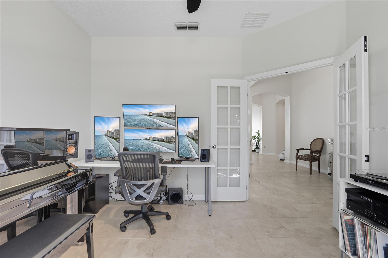
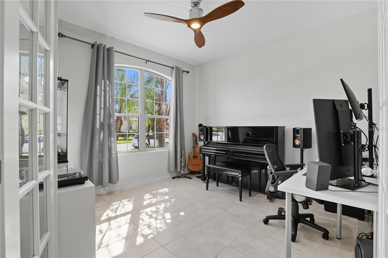
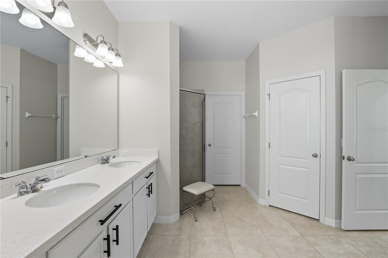
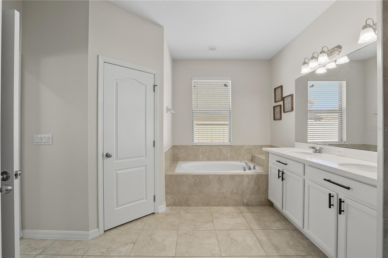
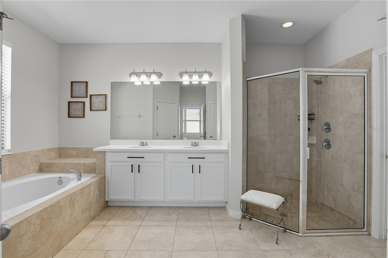
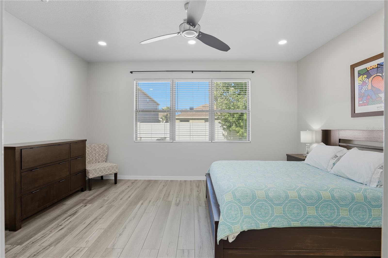
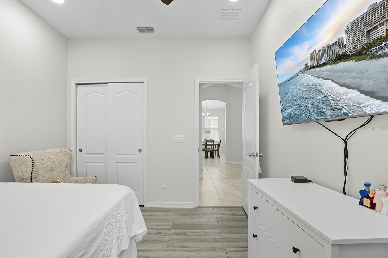
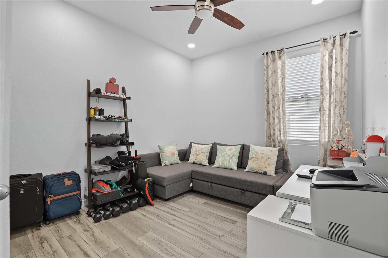
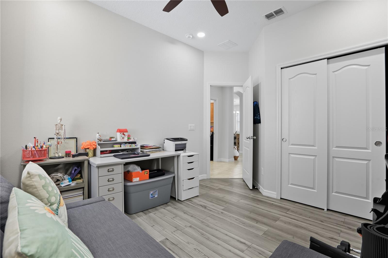
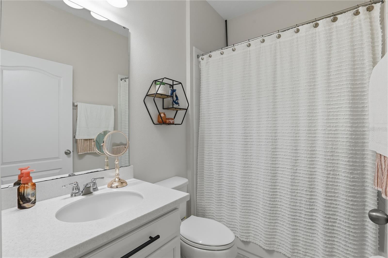
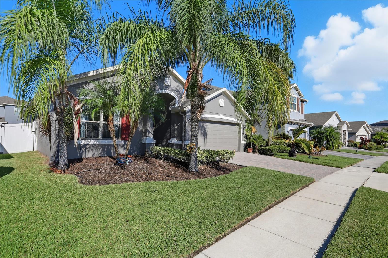
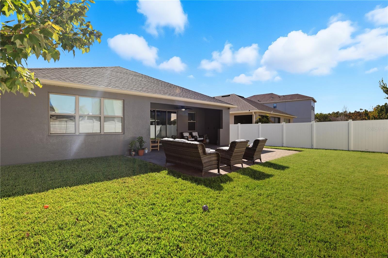
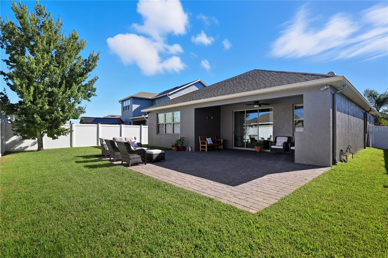
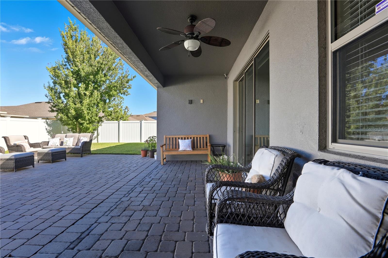
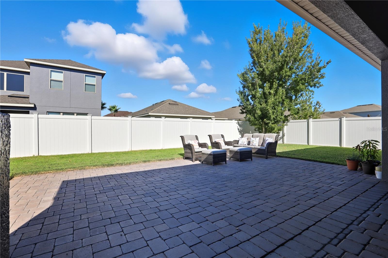
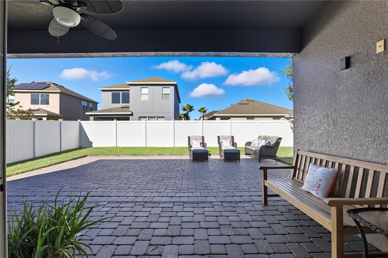
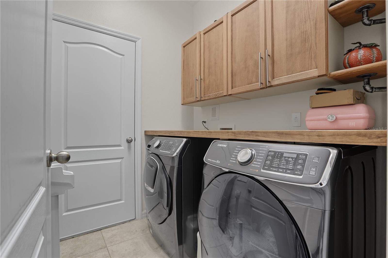
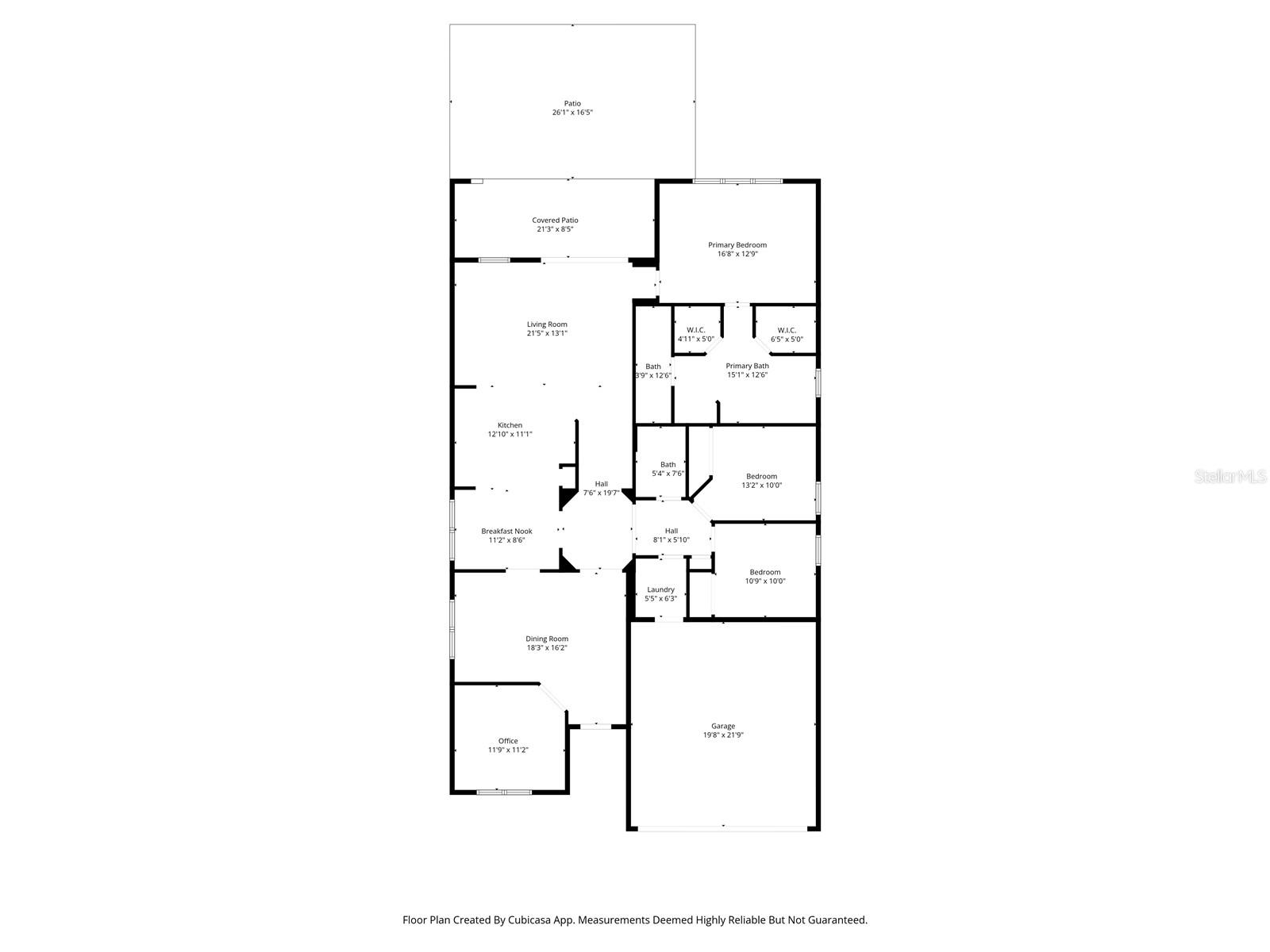
- MLS#: O6350292 ( Residential )
- Street Address: 12154 Beach Fern Road
- Viewed: 4
- Price: $484,990
- Price sqft: $178
- Waterfront: No
- Year Built: 2017
- Bldg sqft: 2730
- Bedrooms: 3
- Total Baths: 2
- Full Baths: 2
- Garage / Parking Spaces: 2
- Days On Market: 28
- Additional Information
- Geolocation: 28.3965 / -81.3513
- County: ORANGE
- City: ORLANDO
- Zipcode: 32824
- Subdivision: Woodland Park Ph 2
- Provided by: LA ROSA REALTY KISSIMMEE
- Contact: Andres Garcia LLC
- 407-930-3530

- DMCA Notice
-
DescriptionWelcome to Woodland Park a prime Orlando location minutes to Lake Nona/Medical City, MCO, and quick connectors SR 417 & SR 528. This move in ready home blends modern convenience with everyday comfort, featuring a Tesla compatible 240V EV charging connection in the garage and smart enabled lighting in most rooms for effortless scenes, dimming, and schedules. Solid concrete block/stucco construction, a crisp neutral palette, and great natural light set the tone from the moment you arrive. Excellent curb appeal with a paver driveway, mature landscaping, and an inviting covered entry. Inside, the easy flow layout showcases vaulted ceilings, multiple arched openings, and durable tile flooring across the main living areas. The kitchen is the heart of the home updated hardware, solid surface countertops, mosaic tile backsplash, and stainless steel appliances including a gas rangeall opening to the living area for seamless everyday living and entertaining. A sunny casual dining space sits just off the kitchen, while a separate dining/flex area near the foyer adds options for hosting, a home office, or hobbies. Additional highlights youll appreciate day to day: recessed lighting, ceiling fans, abundant closets, a convenient laundry area, and a two car garage with the EV charging already in place. Outside, enjoy a low maintenance setting with sidewalks and neighborhood feelclose to shopping, dining, parks, and key employment centers around Lake Nona. If youre seeking a well kept home with modern upgrades, smart home convenience, and easy access to everywhere you need to be, this Woodland Park address checks the boxes. Schedule your showing and see how comfortably this home lives.
Property Location and Similar Properties
All
Similar
Features
Appliances
- Dishwasher
- Dryer
- Gas Water Heater
- Microwave
- Range
- Refrigerator
- Washer
- Water Softener
Home Owners Association Fee
- 0.00
Association Name
- Evergreen/Krystal Soto
Association Phone
- 855-877-2472
Carport Spaces
- 0.00
Close Date
- 0000-00-00
Cooling
- Central Air
Country
- US
Covered Spaces
- 0.00
Exterior Features
- Sliding Doors
Flooring
- Ceramic Tile
- Laminate
Garage Spaces
- 2.00
Heating
- Central
Insurance Expense
- 0.00
Interior Features
- Ceiling Fans(s)
Legal Description
- WOODLAND PARK PHASE 2 84/113 LOT 126
Levels
- One
Living Area
- 2050.00
Area Major
- 32824 - Orlando/Taft / Meadow woods
Net Operating Income
- 0.00
Occupant Type
- Owner
Open Parking Spaces
- 0.00
Other Expense
- 0.00
Parcel Number
- 18-24-30-9481-01-260
Pets Allowed
- Breed Restrictions
- Cats OK
- Dogs OK
Property Type
- Residential
Roof
- Shingle
Sewer
- Public Sewer
Style
- Contemporary
Tax Year
- 2024
Township
- 24
Utilities
- Public
Virtual Tour Url
- https://www.propertypanorama.com/instaview/stellar/O6350292
Water Source
- None
Year Built
- 2017
Zoning Code
- P-D
Disclaimer: All information provided is deemed to be reliable but not guaranteed.
Listing Data ©2025 Greater Fort Lauderdale REALTORS®
Listings provided courtesy of The Hernando County Association of Realtors MLS.
Listing Data ©2025 REALTOR® Association of Citrus County
Listing Data ©2025 Royal Palm Coast Realtor® Association
The information provided by this website is for the personal, non-commercial use of consumers and may not be used for any purpose other than to identify prospective properties consumers may be interested in purchasing.Display of MLS data is usually deemed reliable but is NOT guaranteed accurate.
Datafeed Last updated on November 6, 2025 @ 12:00 am
©2006-2025 brokerIDXsites.com - https://brokerIDXsites.com
Sign Up Now for Free!X
Call Direct: Brokerage Office: Mobile: 352.585.0041
Registration Benefits:
- New Listings & Price Reduction Updates sent directly to your email
- Create Your Own Property Search saved for your return visit.
- "Like" Listings and Create a Favorites List
* NOTICE: By creating your free profile, you authorize us to send you periodic emails about new listings that match your saved searches and related real estate information.If you provide your telephone number, you are giving us permission to call you in response to this request, even if this phone number is in the State and/or National Do Not Call Registry.
Already have an account? Login to your account.

