
- Lori Ann Bugliaro P.A., REALTOR ®
- Tropic Shores Realty
- Helping My Clients Make the Right Move!
- Mobile: 352.585.0041
- Fax: 888.519.7102
- 352.585.0041
- loribugliaro.realtor@gmail.com
Contact Lori Ann Bugliaro P.A.
Schedule A Showing
Request more information
- Home
- Property Search
- Search results
- 2357 Bellefield Cove, OVIEDO, FL 32765
Property Photos


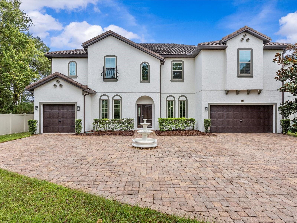
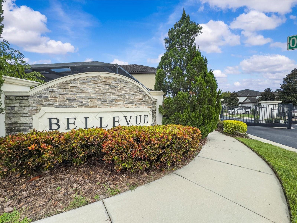
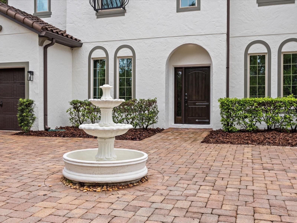
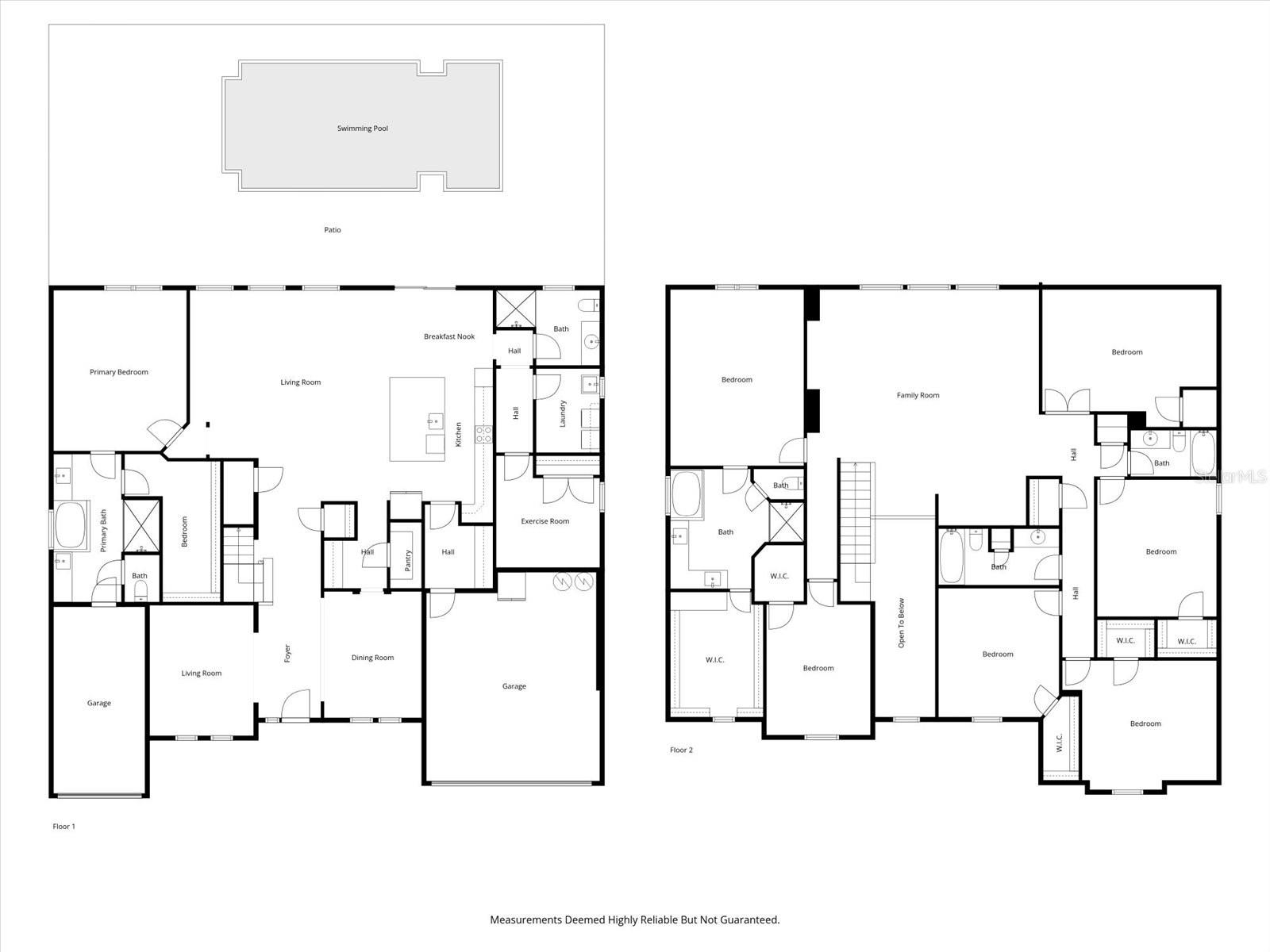
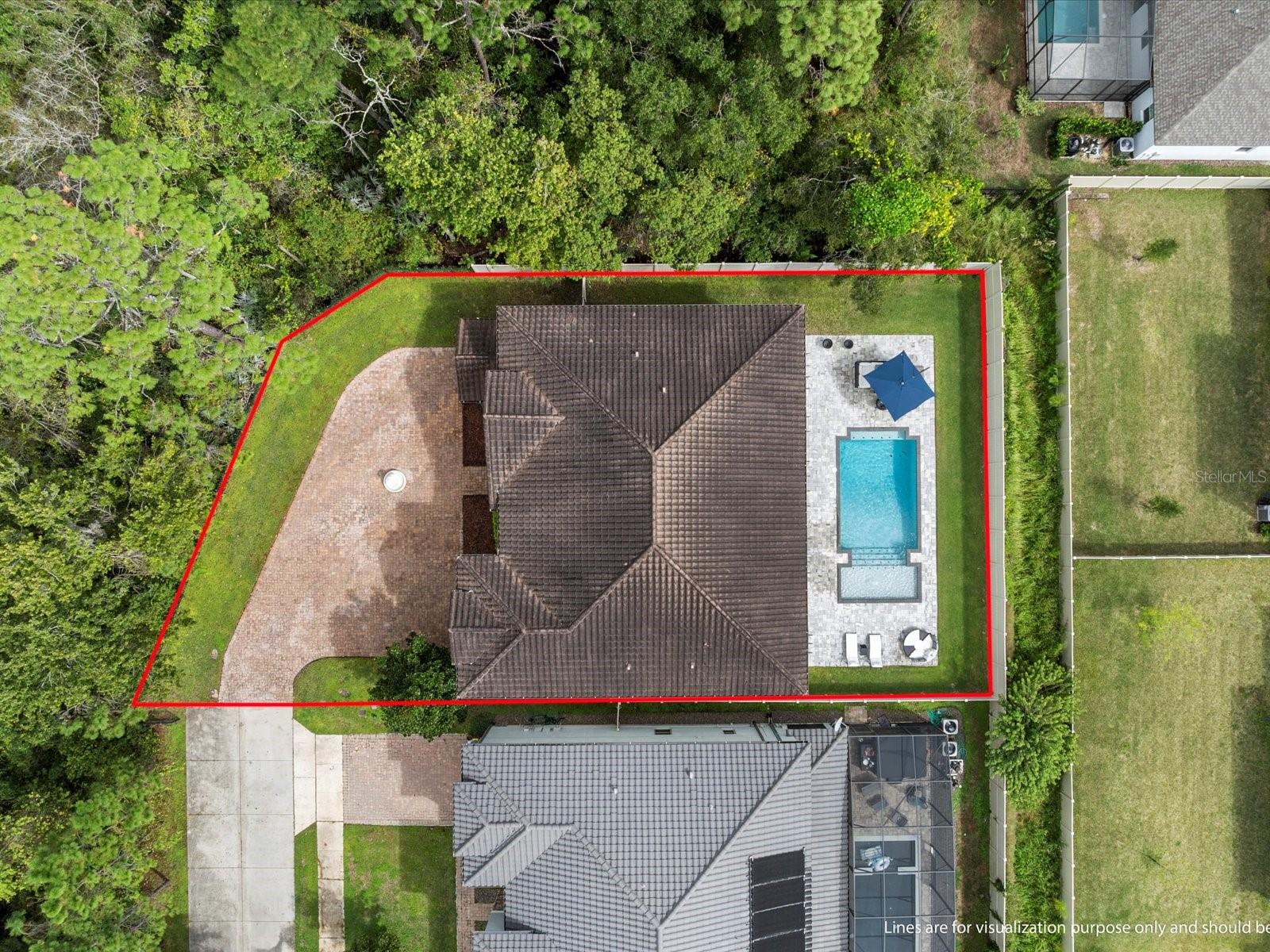
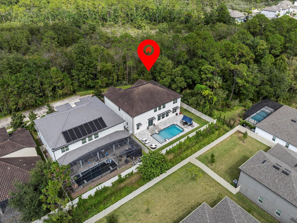
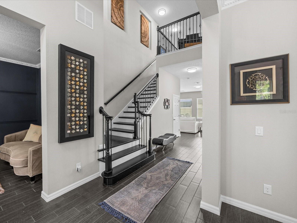
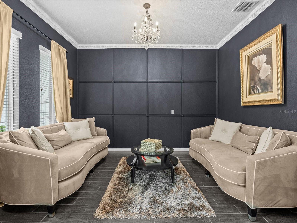
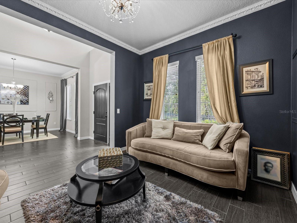
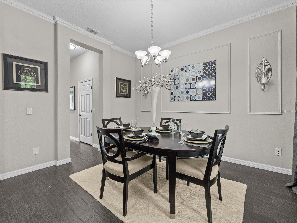
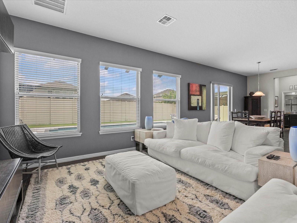
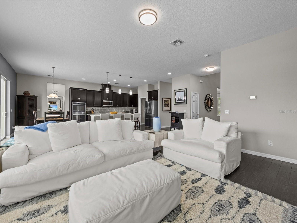
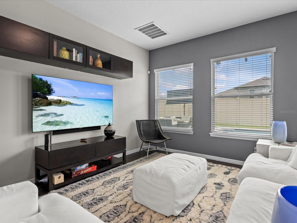
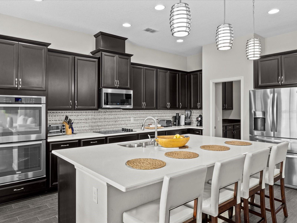
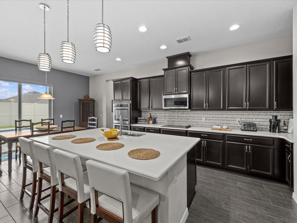
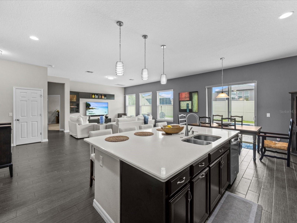
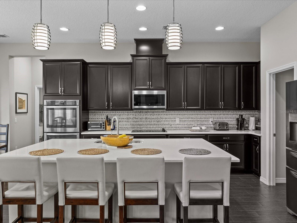
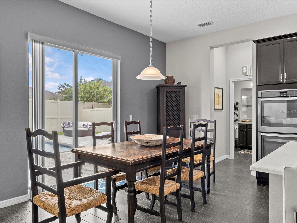
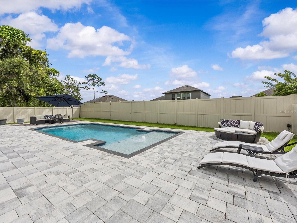
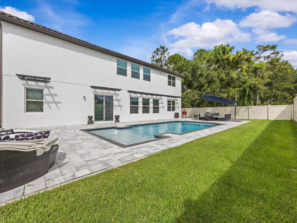
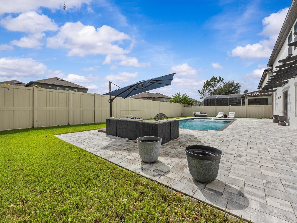
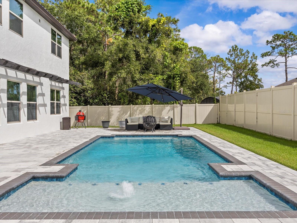
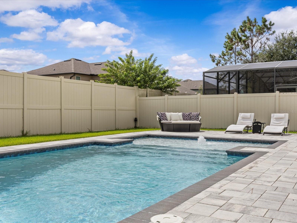
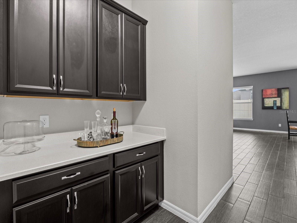
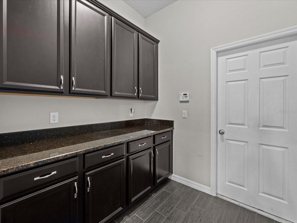
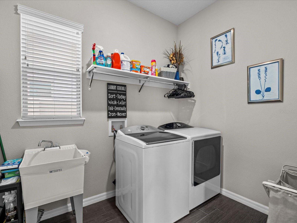
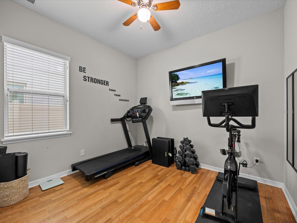
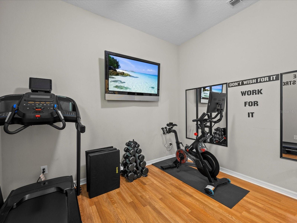
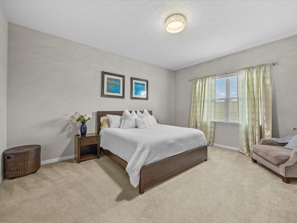
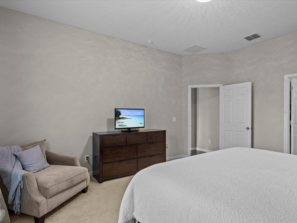
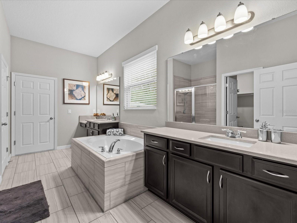
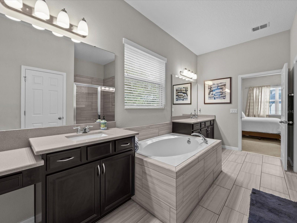
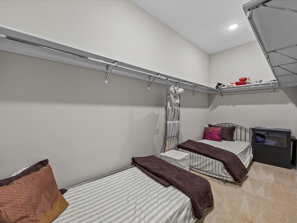
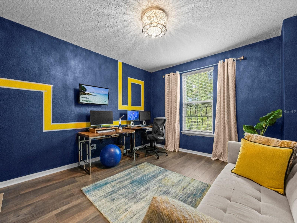
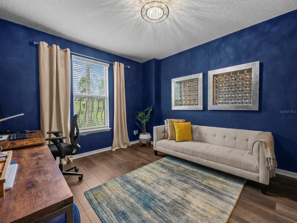
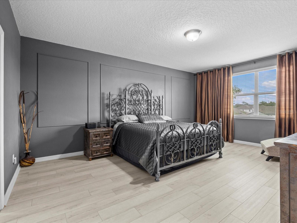
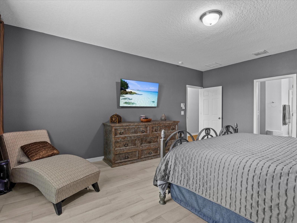
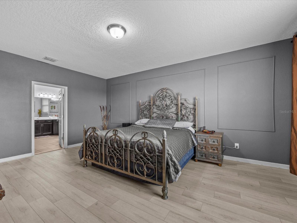
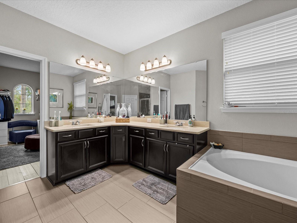
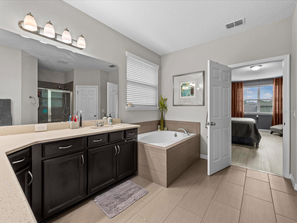
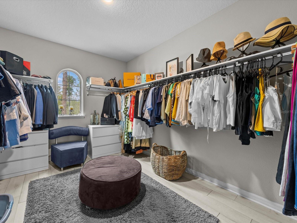
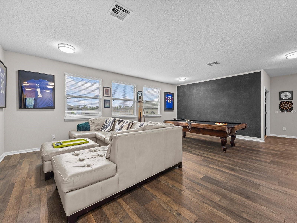
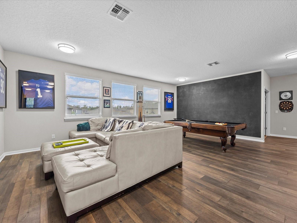
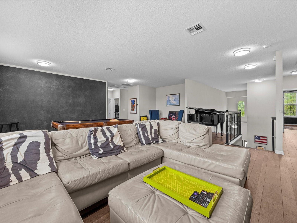
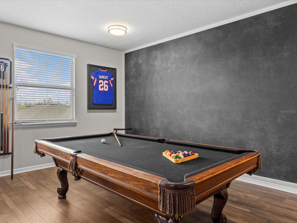
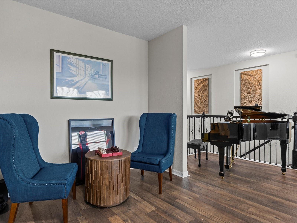
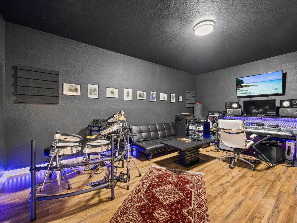
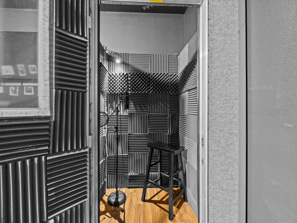
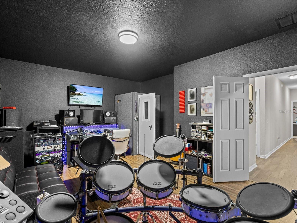
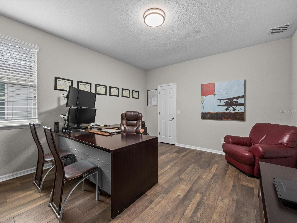
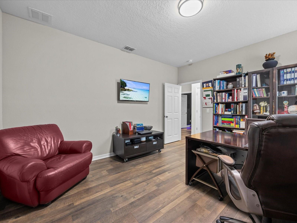
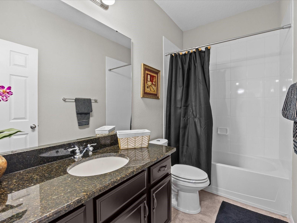
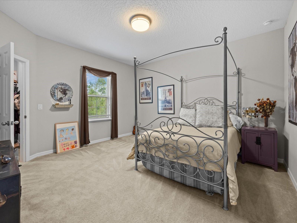
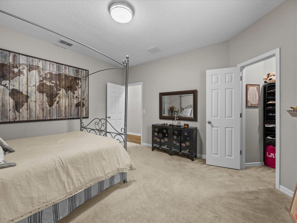
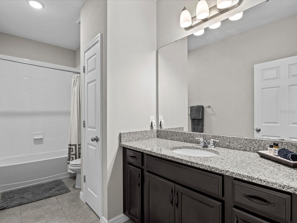
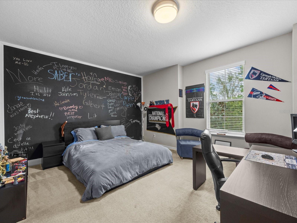
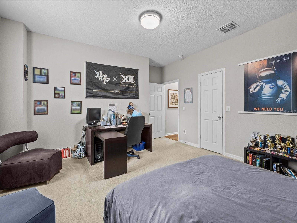
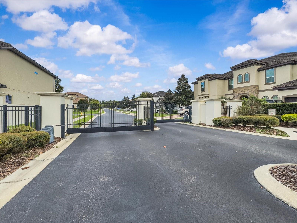
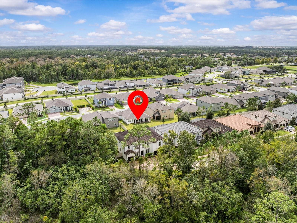
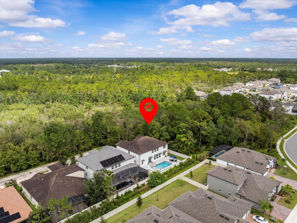
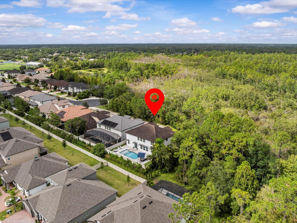
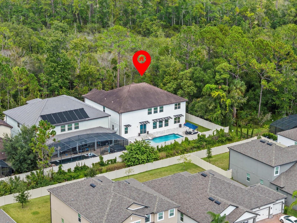
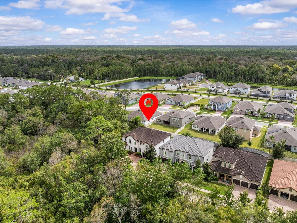
- MLS#: O6350995 ( Residential )
- Street Address: 2357 Bellefield Cove
- Viewed: 63
- Price: $1,124,000
- Price sqft: $194
- Waterfront: No
- Year Built: 2016
- Bldg sqft: 5792
- Bedrooms: 7
- Total Baths: 5
- Full Baths: 5
- Garage / Parking Spaces: 3
- Days On Market: 28
- Additional Information
- Geolocation: 28.6259 / -81.1713
- County: SEMINOLE
- City: OVIEDO
- Zipcode: 32765
- Subdivision: Bellevue
- Elementary School: Carillon Elementary
- Middle School: Chiles Middle
- High School: Hagerty High
- Provided by: LPT REALTY, LLC
- Contact: Eric Campbell
- 877-366-2213

- DMCA Notice
-
DescriptionSeller motivated due to relocation & $10,000 concession toward buyers closing costs or rate buydown. Welcome to 2357 bellefield cove, a true showcase of elegance and sophistication nestled in the heart of oviedo, florida. Built in 2016 by meritage homes, this del rio ii elevation d model spans an impressive 5,131 square feet and offers 7 bedrooms plus a studio/entertainment room, 5 bathrooms, and a stunning custom saltwater pool added in 2022. Perfectly situated on a premium corner lot with peaceful conservation views along the front and side, this home combines modern design, superior craftsmanship, and luxurious comfort. The curb appeal immediately captivates with a freshly repainted exterior (october 2025) and professionally designed landscaping, this residence exudes timeless sophistication. Step inside through the grand front door and youre greeted by a soaring two story foyer that opens into formal living and dining rooms, both adorned with crown molding, elegant finishes, and an abundance of natural light. Every detail of this home was designed to impress and invite. At the heart of the home lies the gourmet kitchen, complete with a large center island, quartz countertops, stainless steel appliances, a butlers pantry with a spacious storage closet, and an adjoining caf area overlooking the backyard. The kitchen flows seamlessly into the open concept family room, creating the perfect space for entertaining guests, enjoying family gatherings, or simply relaxing at home. This home features two luxurious primary suites, offering exceptional flexibility for multi generational living. The downstairs suite includes private access to its own one car garage and a spa style bath with dual vanities, soaking tub, and glass enclosed shower. Upstairs, the second primary suite provides a tranquil retreat with a generous walk in closet and a luxurious bath featuring dual sinks, a soaking tub, and a frameless glass shower. The second level also offers five additional bedrooms, multiple full baths, a large game room, and a dedicated media room currently configured as an in home studio easily repurposed into a home theater or gym to suit your lifestyle. Every space is thoughtfully designed to offer comfort, versatility, and functionality. Step outside to your custom designed saltwater pool with a miami blue quartz finish the centerpiece of a spacious open air lanai and patio area, perfect for outdoor entertaining or unwinding beneath the florida sky. Surrounded by lush greenery and conservation views, this private oasis delivers the ideal blend of tranquility and luxury. Pride of ownership shines through with key updates and enhancements: both air conditioning units were replaced in 2021, a new cooktop was installed in 2022, and both heat pump evaporator coils were replaced in 2023. The home also includes a transferable american home shield warranty, providing added peace of mind for the next owner. Combined with meritages renowned energy efficient construction and smart home features, this home is the complete package both beautiful and built to last. Ideally located within minutes of top rated seminole county schools, oviedo on the park, ucf, and major highways, this home offers luxury living with unbeatable convenience. Elegant, expansive, and designed for those who value both style and substance 2357 bellefield cove is more than just a home; its a lifestyle waiting to be experienced.
Property Location and Similar Properties
All
Similar
Features
Appliances
- Convection Oven
- Cooktop
- Microwave
- Range
Home Owners Association Fee
- 531.00
Association Name
- Kevin Davis Community Management
Association Phone
- 407-359-7202
Builder Model
- Del Rio II Elevation D
Builder Name
- Meritage Homes
Carport Spaces
- 0.00
Close Date
- 0000-00-00
Cooling
- Central Air
Country
- US
Covered Spaces
- 0.00
Exterior Features
- Rain Gutters
- Sidewalk
Flooring
- Carpet
- Luxury Vinyl
- Tile
Furnished
- Negotiable
Garage Spaces
- 3.00
Heating
- Central
High School
- Hagerty High
Insurance Expense
- 0.00
Interior Features
- Ceiling Fans(s)
- Crown Molding
- Kitchen/Family Room Combo
- Living Room/Dining Room Combo
- Open Floorplan
- Primary Bedroom Main Floor
- PrimaryBedroom Upstairs
- Solid Surface Counters
- Solid Wood Cabinets
- Stone Counters
- Thermostat
- Vaulted Ceiling(s)
Legal Description
- LOT 12 BELLEVUE PB 79 PGS 77 TO 80
Levels
- Two
Living Area
- 5131.00
Lot Features
- Conservation Area
- Corner Lot
- Oversized Lot
Middle School
- Chiles Middle
Area Major
- 32765 - Oviedo
Net Operating Income
- 0.00
Occupant Type
- Owner
Open Parking Spaces
- 0.00
Other Expense
- 0.00
Parcel Number
- 36-21-31-504-0000-0120
Parking Features
- Oversized
Pets Allowed
- Yes
Pool Features
- In Ground
- Salt Water
Possession
- Close Of Escrow
Property Type
- Residential
Roof
- Tile
School Elementary
- Carillon Elementary
Sewer
- Public Sewer
Style
- Mid-Century Modern
Tax Year
- 2024
Township
- 21
Utilities
- BB/HS Internet Available
- Cable Connected
- Electricity Connected
- Public
- Water Connected
View
- Pool
- Trees/Woods
Views
- 63
Virtual Tour Url
- https://www.propertypanorama.com/instaview/stellar/O6350995
Water Source
- Public
Year Built
- 2016
Zoning Code
- PD
Disclaimer: All information provided is deemed to be reliable but not guaranteed.
Listing Data ©2025 Greater Fort Lauderdale REALTORS®
Listings provided courtesy of The Hernando County Association of Realtors MLS.
Listing Data ©2025 REALTOR® Association of Citrus County
Listing Data ©2025 Royal Palm Coast Realtor® Association
The information provided by this website is for the personal, non-commercial use of consumers and may not be used for any purpose other than to identify prospective properties consumers may be interested in purchasing.Display of MLS data is usually deemed reliable but is NOT guaranteed accurate.
Datafeed Last updated on November 6, 2025 @ 12:00 am
©2006-2025 brokerIDXsites.com - https://brokerIDXsites.com
Sign Up Now for Free!X
Call Direct: Brokerage Office: Mobile: 352.585.0041
Registration Benefits:
- New Listings & Price Reduction Updates sent directly to your email
- Create Your Own Property Search saved for your return visit.
- "Like" Listings and Create a Favorites List
* NOTICE: By creating your free profile, you authorize us to send you periodic emails about new listings that match your saved searches and related real estate information.If you provide your telephone number, you are giving us permission to call you in response to this request, even if this phone number is in the State and/or National Do Not Call Registry.
Already have an account? Login to your account.

