
- Lori Ann Bugliaro P.A., REALTOR ®
- Tropic Shores Realty
- Helping My Clients Make the Right Move!
- Mobile: 352.585.0041
- Fax: 888.519.7102
- 352.585.0041
- loribugliaro.realtor@gmail.com
Contact Lori Ann Bugliaro P.A.
Schedule A Showing
Request more information
- Home
- Property Search
- Search results
- 11205 Tindall Road, ORLANDO, FL 32832
Property Photos


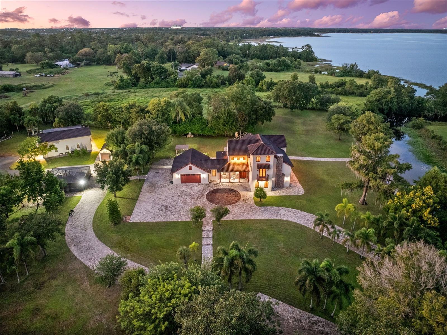
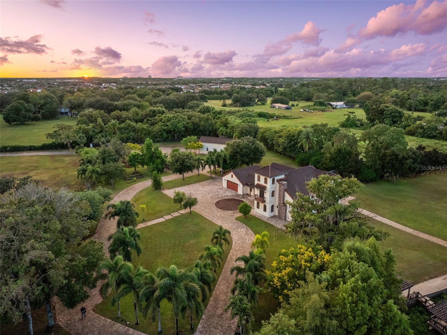
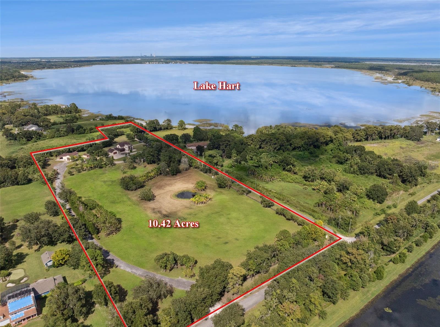
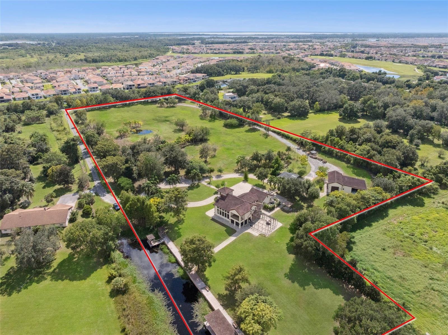
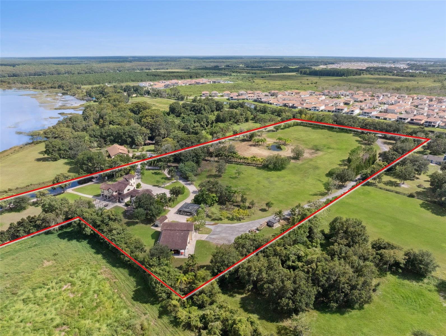

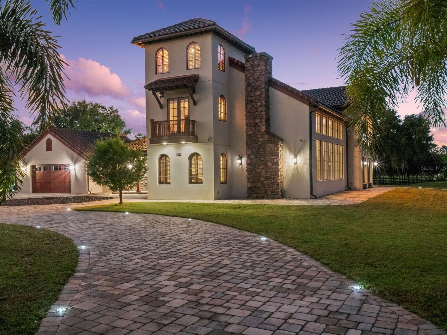
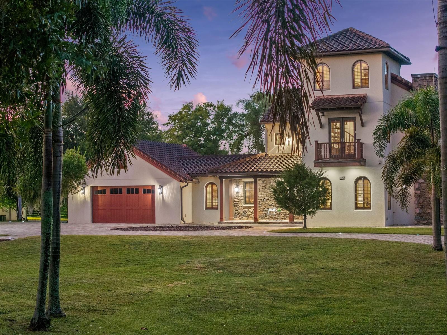
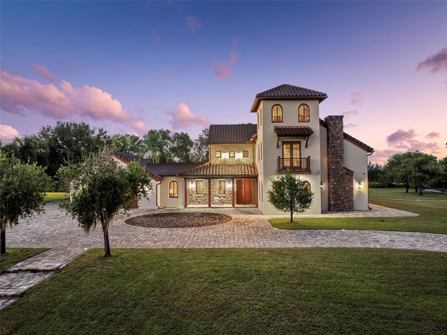
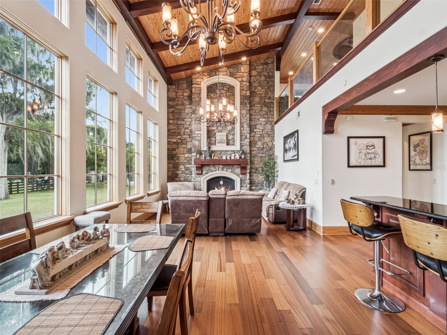
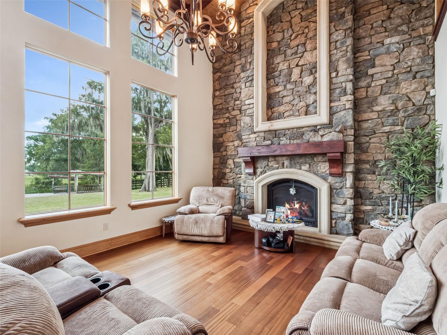

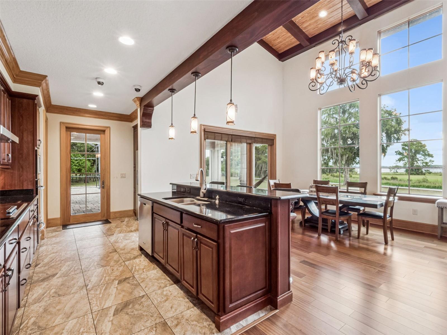

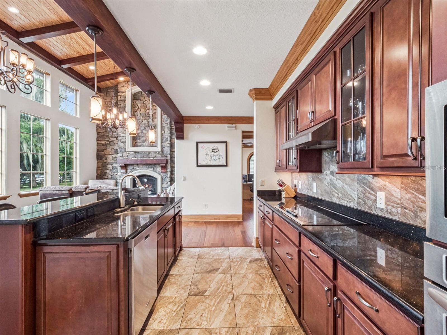
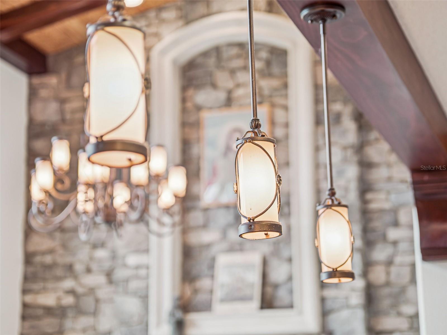

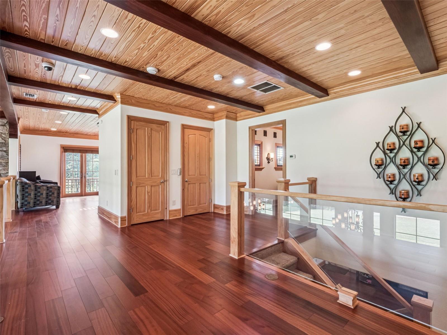
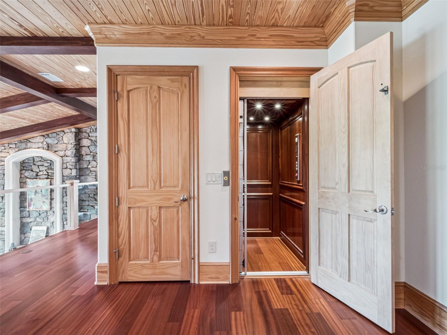



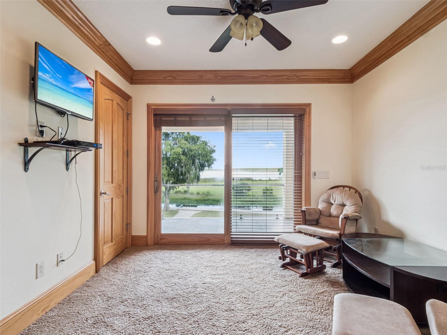

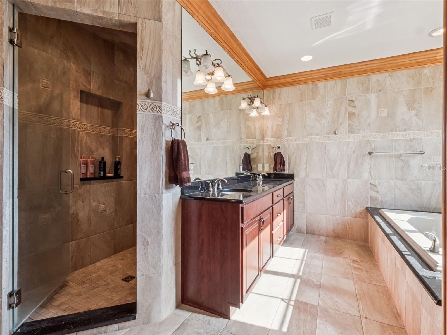





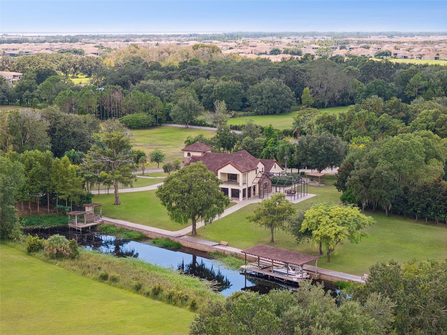
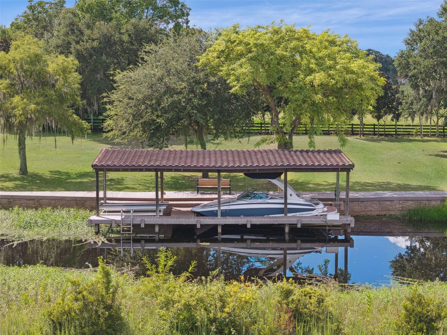
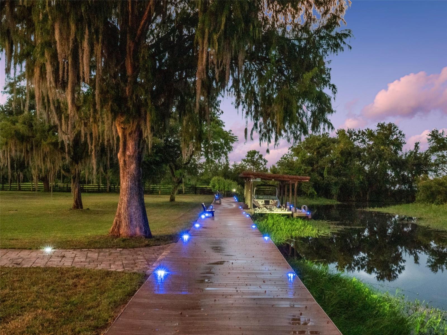
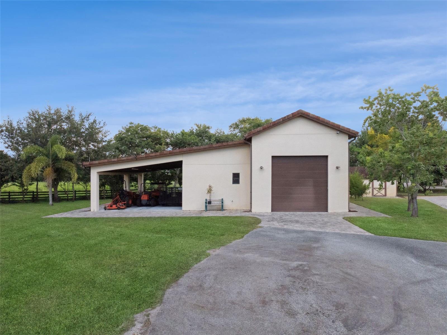

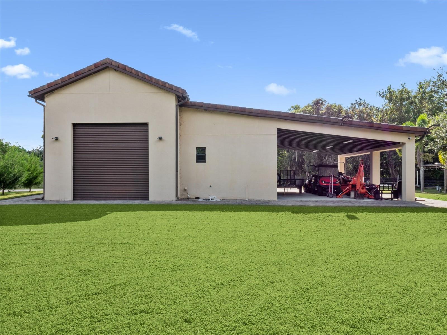

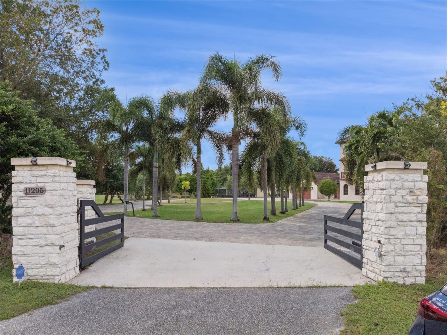
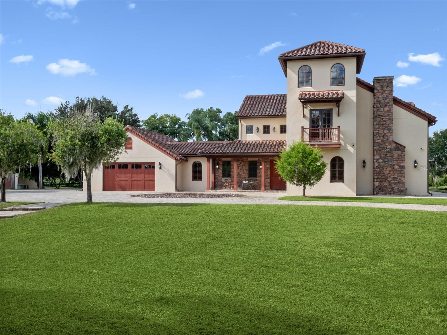

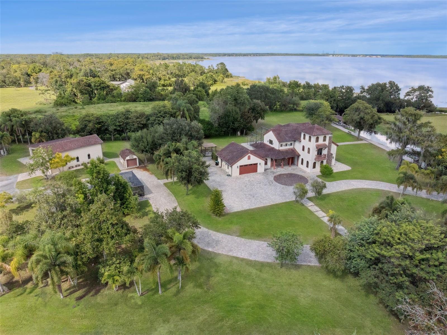

- MLS#: O6351161 ( Residential )
- Street Address: 11205 Tindall Road
- Viewed: 149
- Price: $3,500,000
- Price sqft: $463
- Waterfront: Yes
- Waterfront Type: Lake Front,Lake Privileges
- Year Built: 2014
- Bldg sqft: 7555
- Bedrooms: 2
- Total Baths: 3
- Full Baths: 2
- 1/2 Baths: 1
- Days On Market: 79
- Additional Information
- Geolocation: 28.365 / -81.2246
- County: ORANGE
- City: ORLANDO
- Zipcode: 32832
- Provided by: ENGEL & VOLKERS NEW SMYRNA

- DMCA Notice
-
DescriptionWelcome to 11205 Tindall Road Experience the epitome of luxury living with this Lakefront Spanish Masterpiece by award winning McNally Construction Group, perfectly set on a rare 10.42 acre gated estate in the heart of Lake Nona. Nestled along the serene southwest shore of Lake Hart, this one of a kind property is among the largest remaining lakefront estates in the areaoffering unmatched privacy, space, and security. A beautifully landscaped driveway leads to the homes grand three story faade, where panoramic lake views immediately capture your attention. Inside, the home exudes sophistication with a spacious living room, private office, and stunning glass railed staircase. At the heart of the home, the chefs kitchen, dining area, and great room impress with 20 foot vaulted ceilings, custom wood beams and tongue and groove detailing, and a breathtaking stone fireplace. A second story glass balcony and floor to ceiling windows flood the space with natural light while framing endless lakefront vistas. The kitchen features custom cabinetry, dark granite countertops, and a large center islandperfect for entertaining. An elevator provides convenient access to the upper floors, where an expansive loft overlooks the great room. A spiral staircase leads to a third floor bonus room/man cave with Dry Bar, offering the ideal space for relaxation or recreation. The residence features two luxurious master suitesone on each leveleach with spa inspired baths, walk in closets, soaking tubs, and walk in showers. Step outside to the screened lanai, complete with a summer kitchen and in ground spa, creating the perfect setting for outdoor living. For water enthusiasts, the property includes a private dock with a boat lift, double jet ski lift, tile roof, and composite deckingideal for days on the water. A 2,250 SF detached garage/workshop with bathrooms and dual 14 roll up doors offers ample storage for RVs, boats, and recreational vehicles. Other Notable Features Fully Fenced, Fully Irrigated w/ (2) Wells, Entire Property covered by Closed Circuit Security System/Cameras, Multiple Gardens and more. This property is being Sold Fully Furnished with ALL Tractors, Boat and Equipment Included! Located just minutes from Medical City, Lake Nona Town Center, fine dining, shopping, and major highways, this estate offers the rare opportunity to enjoy secluded lakefront living without sacrificing convenience. Dont miss this exceptional opportunity to own one of Lake Nonas most extraordinary estatesschedule your private tour today.
Property Location and Similar Properties
All
Similar
Features
Waterfront Description
- Lake Front
- Lake Privileges
Appliances
- Bar Fridge
- Built-In Oven
- Cooktop
- Dishwasher
- Microwave
- Range Hood
- Refrigerator
Home Owners Association Fee
- 0.00
Carport Spaces
- 0.00
Close Date
- 0000-00-00
Cooling
- Central Air
Country
- US
Covered Spaces
- 0.00
Exterior Features
- Other
- Outdoor Kitchen
Fencing
- Cross Fenced
Flooring
- Carpet
- Ceramic Tile
- Hardwood
Furnished
- Furnished
Garage Spaces
- 2.00
Heating
- Central
Insurance Expense
- 0.00
Interior Features
- Crown Molding
- Elevator
- High Ceilings
- Kitchen/Family Room Combo
- Open Floorplan
- Primary Bedroom Main Floor
- Vaulted Ceiling(s)
Legal Description
- S 30 ACRES OF S1/2 GOV LOT 2 (LESS W 889.33 FT & S 30 FT FOR RD) & BEG SW COR SEC RUN N ALONG W BDRY OF SEC 984 FT TH N89 DEG E 1154.42 FT FOR POB TH N 164 FTTH N 89 DEG E 180 FT TO E BDRY OF GOV LOT 2 TH S ALONG E BDRY OF GOV LOT 2 164 FT TH S 89 DE G W 180 FT TO POB IN SEC 28-24-31
Levels
- Three Or More
Living Area
- 3859.00
Lot Features
- Pasture
- Zoned for Horses
Area Major
- 32832 - Orlando/Moss Park/Lake Mary Jane
Net Operating Income
- 0.00
Occupant Type
- Owner
Open Parking Spaces
- 0.00
Other Expense
- 0.00
Other Structures
- Storage
- Workshop
Parcel Number
- 28-24-31-0000-00-026
Parking Features
- Circular Driveway
- Oversized
- RV Garage
- RV Access/Parking
Pets Allowed
- Yes
Property Type
- Residential
Roof
- Tile
Sewer
- Septic Tank
Tax Year
- 2024
Township
- 24
Utilities
- Private
- Propane
View
- Water
Views
- 149
Virtual Tour Url
- https://media.devoredesign.com/videos/0199abc4-89e1-716d-955f-c94af48c6577?v=480
Water Source
- Well
Year Built
- 2014
Zoning Code
- A-2
Disclaimer: All information provided is deemed to be reliable but not guaranteed.
Listing Data ©2025 Greater Fort Lauderdale REALTORS®
Listings provided courtesy of The Hernando County Association of Realtors MLS.
Listing Data ©2025 REALTOR® Association of Citrus County
Listing Data ©2025 Royal Palm Coast Realtor® Association
The information provided by this website is for the personal, non-commercial use of consumers and may not be used for any purpose other than to identify prospective properties consumers may be interested in purchasing.Display of MLS data is usually deemed reliable but is NOT guaranteed accurate.
Datafeed Last updated on December 28, 2025 @ 12:00 am
©2006-2025 brokerIDXsites.com - https://brokerIDXsites.com
Sign Up Now for Free!X
Call Direct: Brokerage Office: Mobile: 352.585.0041
Registration Benefits:
- New Listings & Price Reduction Updates sent directly to your email
- Create Your Own Property Search saved for your return visit.
- "Like" Listings and Create a Favorites List
* NOTICE: By creating your free profile, you authorize us to send you periodic emails about new listings that match your saved searches and related real estate information.If you provide your telephone number, you are giving us permission to call you in response to this request, even if this phone number is in the State and/or National Do Not Call Registry.
Already have an account? Login to your account.

