
- Lori Ann Bugliaro P.A., REALTOR ®
- Tropic Shores Realty
- Helping My Clients Make the Right Move!
- Mobile: 352.585.0041
- Fax: 888.519.7102
- 352.585.0041
- loribugliaro.realtor@gmail.com
Contact Lori Ann Bugliaro P.A.
Schedule A Showing
Request more information
- Home
- Property Search
- Search results
- 1498 Hendren Drive, ORLANDO, FL 32807
Property Photos
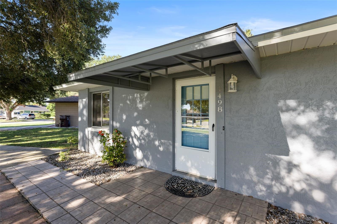

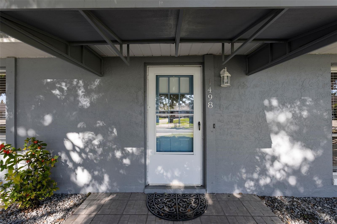
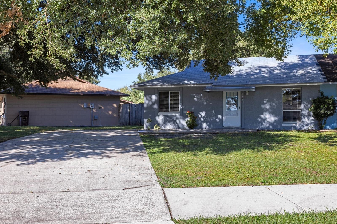

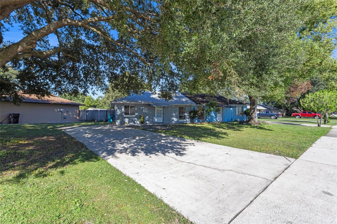
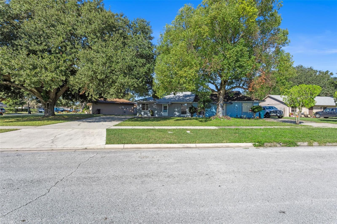
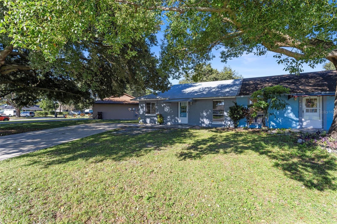


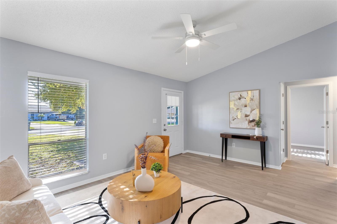
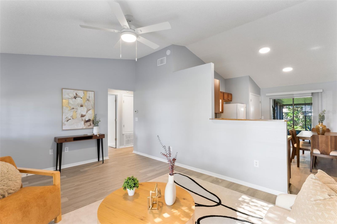
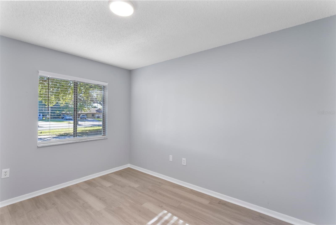
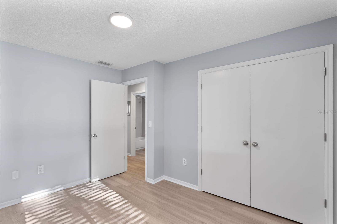
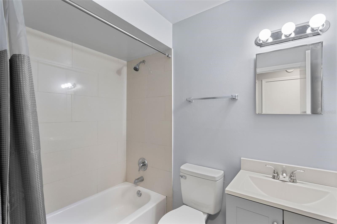
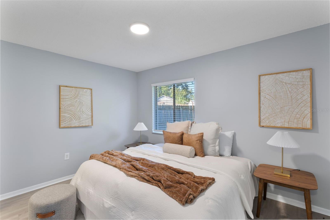
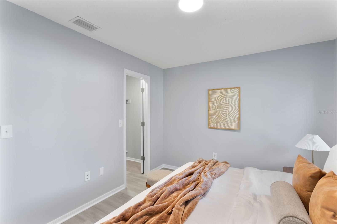
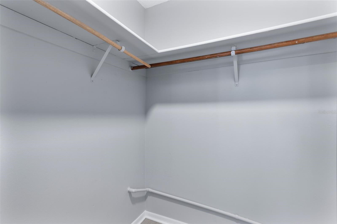
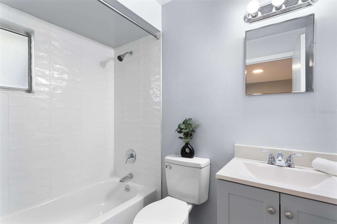
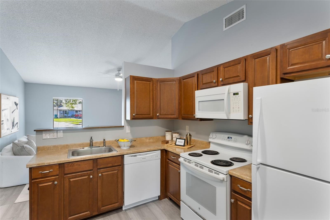
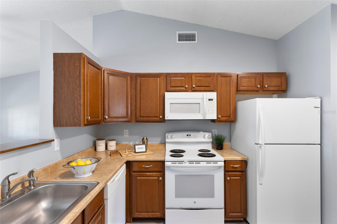
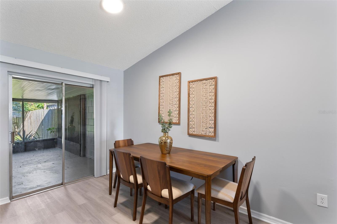
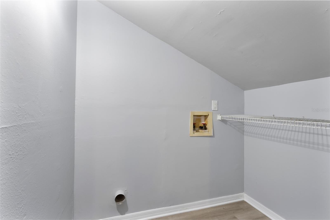
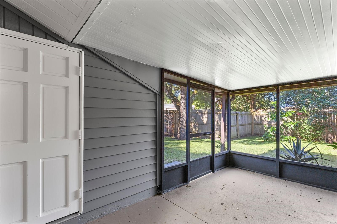

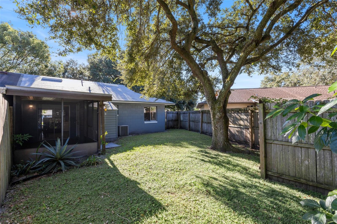

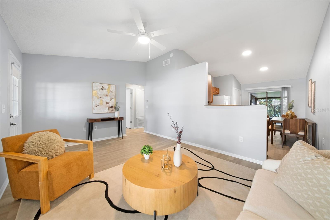
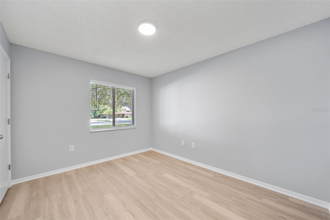
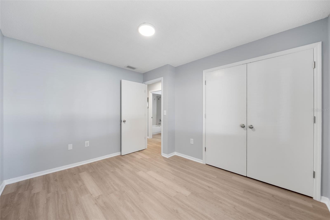
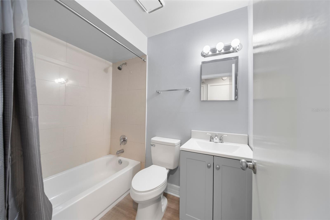
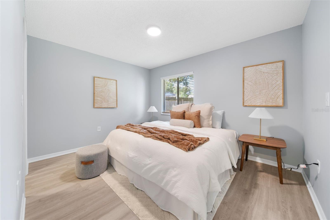
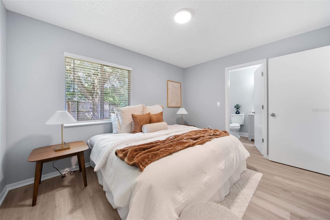
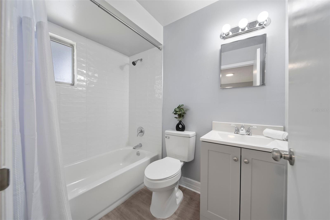
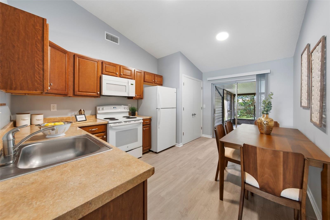
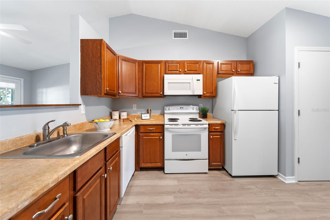
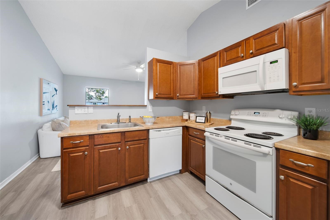

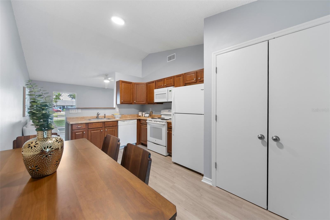
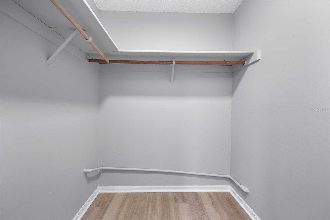
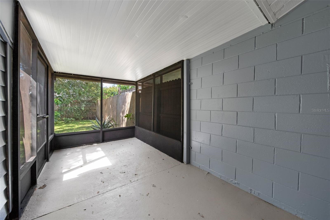
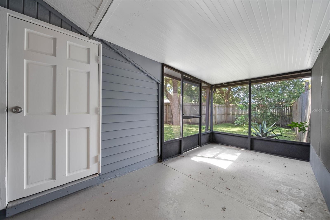

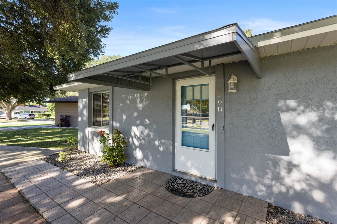
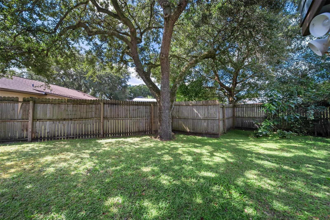
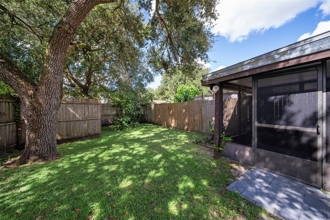
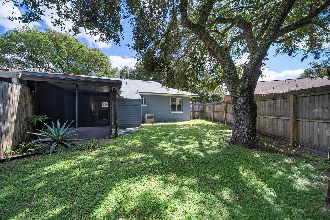
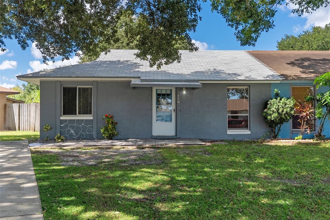
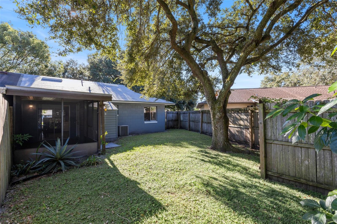
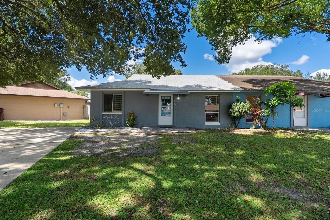
- MLS#: O6352107 ( Residential )
- Street Address: 1498 Hendren Drive
- Viewed: 16
- Price: $278,000
- Price sqft: $305
- Waterfront: No
- Year Built: 1985
- Bldg sqft: 912
- Bedrooms: 2
- Total Baths: 2
- Full Baths: 2
- Days On Market: 21
- Additional Information
- Geolocation: 28.5253 / -81.3028
- County: ORANGE
- City: ORLANDO
- Zipcode: 32807
- Subdivision: Candlewyck Village
- Provided by: CENTURY 21 CARIOTI
- Contact: Beth Park
- 407-770-0322

- DMCA Notice
-
DescriptionNo HOA! Come discover your lovely new home on a large corner lot with a lengthy driveway. The vaulted ceilings will give you that spacious feeling in your living room and kitchen area. Freshly painted inside and out, new bathrooms and new flooring throughout. New water heater (9/2025) new roof (9/2025). Enjoy your cozy screened in patio with your enclosed laundry room right off of the kitchen and your fenced in private back yard. Conveniently located close to schools, including Valencia and UCF. Shopping and Restaurants are close by. Property is centrally between Downtown and Orlando International Airport. Easy access to major roads and toll roads. Just a short drive to the Amusement Parks and Outlet Malls. Call your agent today and make your appointment to view your new home.
Property Location and Similar Properties
All
Similar
Features
Appliances
- Dishwasher
- Disposal
- Electric Water Heater
- Microwave
- Range
- Refrigerator
Home Owners Association Fee
- 0.00
Carport Spaces
- 0.00
Close Date
- 0000-00-00
Cooling
- Central Air
Country
- US
Covered Spaces
- 0.00
Exterior Features
- Sidewalk
- Sliding Doors
Fencing
- Fenced
- Wood
Flooring
- Luxury Vinyl
Garage Spaces
- 0.00
Heating
- Central
Insurance Expense
- 0.00
Interior Features
- Ceiling Fans(s)
- Eat-in Kitchen
- Open Floorplan
- Split Bedroom
- Thermostat
- Vaulted Ceiling(s)
- Window Treatments
Legal Description
- CANDLEWYCK VILLAGE 10/78 LOT 73B
Levels
- One
Living Area
- 870.00
Area Major
- 32807 - Orlando/Azalea Park/Park Manor
Net Operating Income
- 0.00
Occupant Type
- Vacant
Open Parking Spaces
- 0.00
Other Expense
- 0.00
Parcel Number
- 34-22-30-1163-00-731
Parking Features
- Driveway
- Off Street
Pets Allowed
- Yes
Property Condition
- Completed
Property Type
- Residential
Roof
- Shingle
Sewer
- Public Sewer
Style
- Traditional
Tax Year
- 2024
Township
- 22
Utilities
- BB/HS Internet Available
- Public
Views
- 16
Virtual Tour Url
- https://www.propertypanorama.com/instaview/stellar/O6352107
Water Source
- Public
Year Built
- 1985
Zoning Code
- R-3A/AN
Disclaimer: All information provided is deemed to be reliable but not guaranteed.
Listing Data ©2025 Greater Fort Lauderdale REALTORS®
Listings provided courtesy of The Hernando County Association of Realtors MLS.
Listing Data ©2025 REALTOR® Association of Citrus County
Listing Data ©2025 Royal Palm Coast Realtor® Association
The information provided by this website is for the personal, non-commercial use of consumers and may not be used for any purpose other than to identify prospective properties consumers may be interested in purchasing.Display of MLS data is usually deemed reliable but is NOT guaranteed accurate.
Datafeed Last updated on November 6, 2025 @ 12:00 am
©2006-2025 brokerIDXsites.com - https://brokerIDXsites.com
Sign Up Now for Free!X
Call Direct: Brokerage Office: Mobile: 352.585.0041
Registration Benefits:
- New Listings & Price Reduction Updates sent directly to your email
- Create Your Own Property Search saved for your return visit.
- "Like" Listings and Create a Favorites List
* NOTICE: By creating your free profile, you authorize us to send you periodic emails about new listings that match your saved searches and related real estate information.If you provide your telephone number, you are giving us permission to call you in response to this request, even if this phone number is in the State and/or National Do Not Call Registry.
Already have an account? Login to your account.

