
- Lori Ann Bugliaro P.A., REALTOR ®
- Tropic Shores Realty
- Helping My Clients Make the Right Move!
- Mobile: 352.585.0041
- Fax: 888.519.7102
- 352.585.0041
- loribugliaro.realtor@gmail.com
Contact Lori Ann Bugliaro P.A.
Schedule A Showing
Request more information
- Home
- Property Search
- Search results
- 2858 Wyman Court, DELTONA, FL 32738
Property Photos


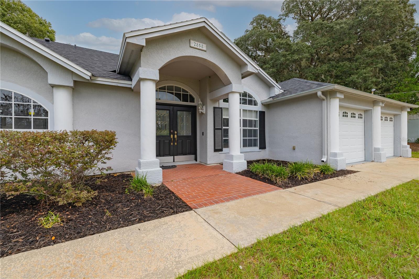
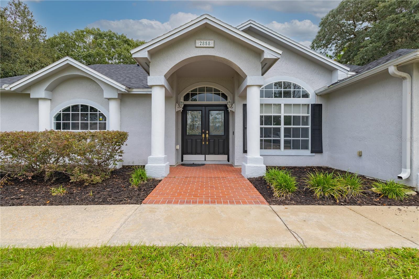
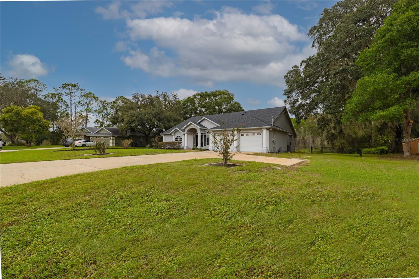
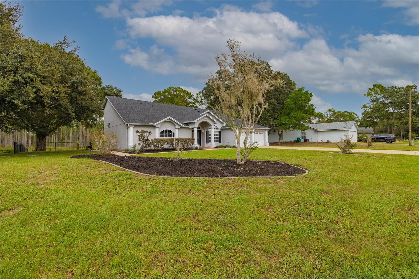
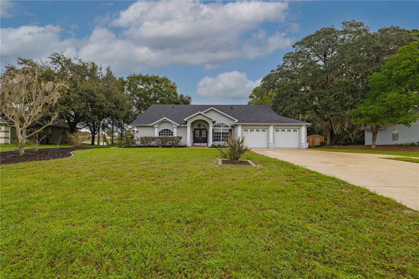
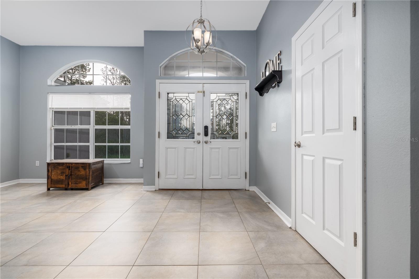
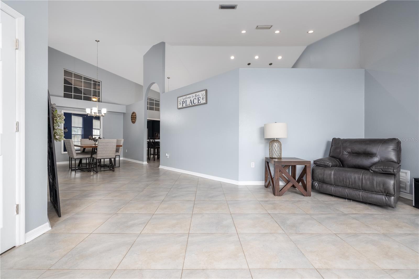
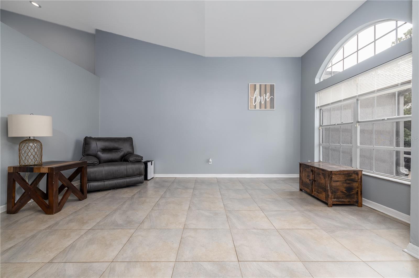
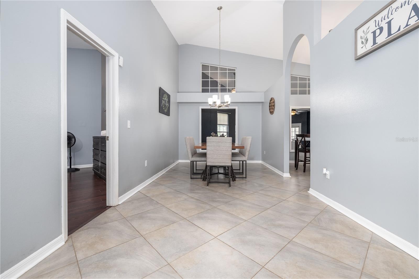
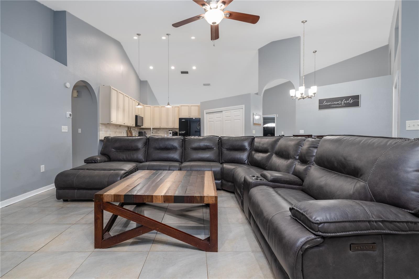
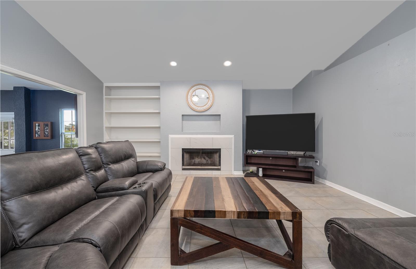
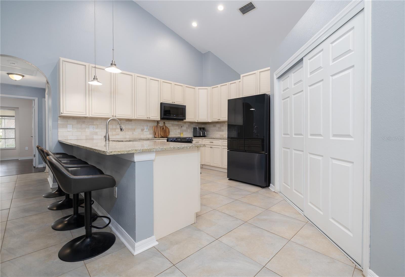
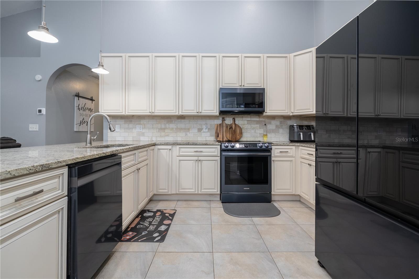
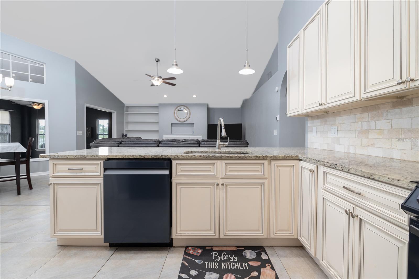
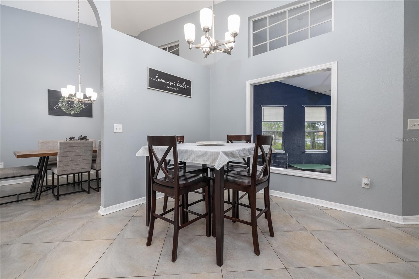
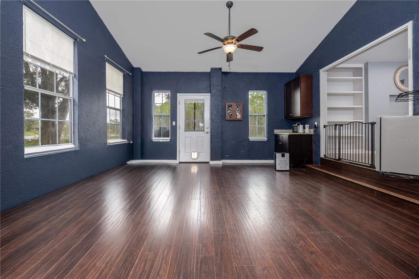
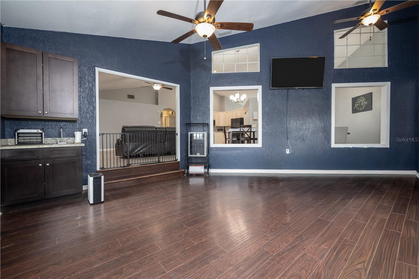
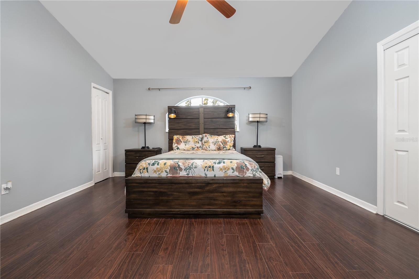
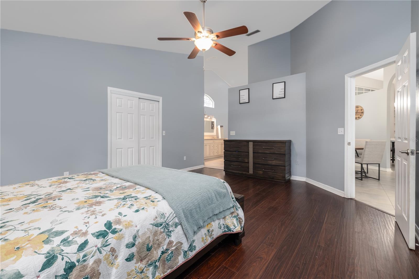
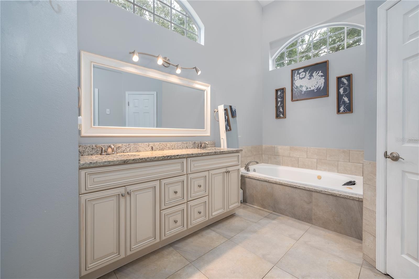
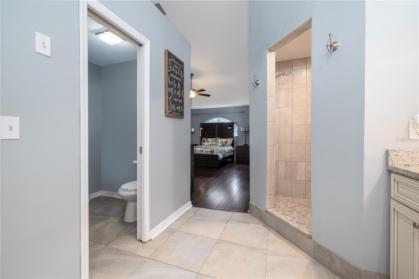
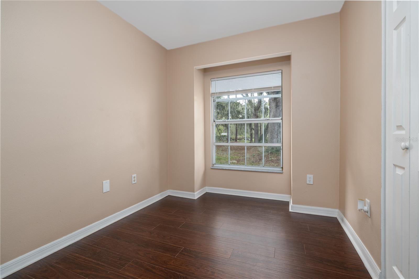
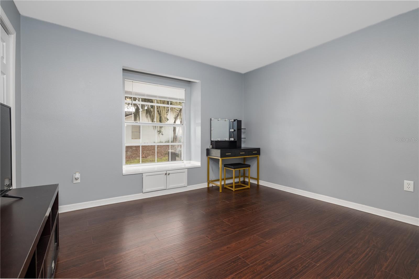
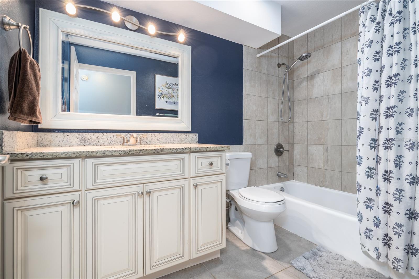
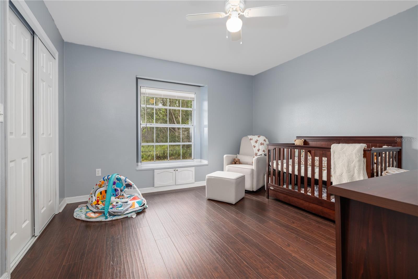
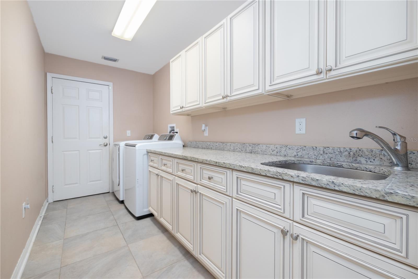
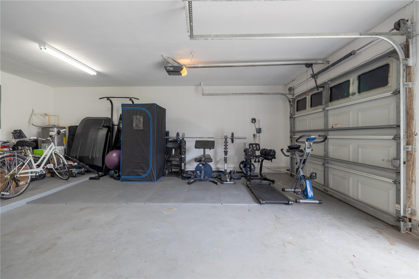
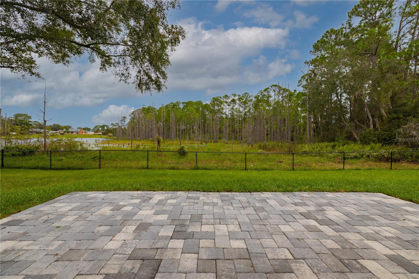
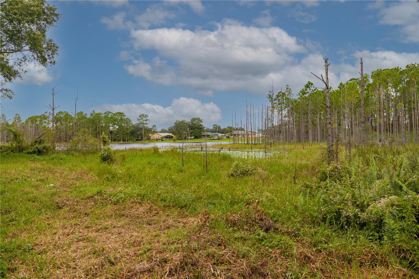
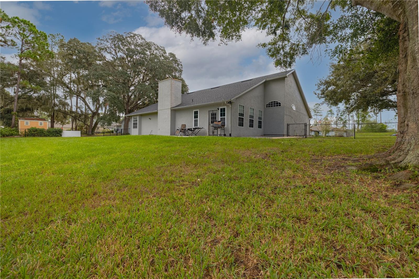
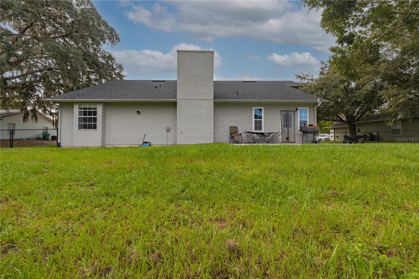
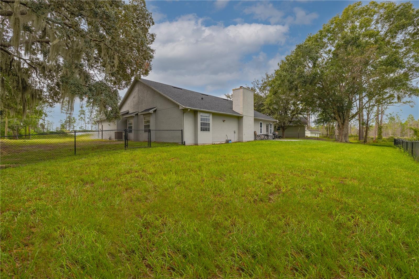
- MLS#: O6352226 ( Residential )
- Street Address: 2858 Wyman Court
- Viewed: 19
- Price: $430,000
- Price sqft: $129
- Waterfront: No
- Year Built: 1991
- Bldg sqft: 3337
- Bedrooms: 3
- Total Baths: 2
- Full Baths: 2
- Garage / Parking Spaces: 2
- Days On Market: 23
- Additional Information
- Geolocation: 28.8711 / -81.1866
- County: VOLUSIA
- City: DELTONA
- Zipcode: 32738
- Elementary School: Osteen Elem
- Middle School: Heritage Middle
- High School: Pine Ridge High School
- Provided by: LPT REALTY LLC (DB)
- Contact: Fertz Gaspard PA
- 877-366-2213

- DMCA Notice
-
DescriptionMOTIVATED SELLER AND PRICE IMPROVEMENT SELLER WILL PAY $10,000 TOWARDS BUYERS CLOSING COST. Welcome to this beautifully maintained 3 bedroom, 2 bathroom home nestled on a quiet cul de sac offering comfort, functionality, and modern upgrades throughout! Step inside through elegant double front doors and be greeted by high ceilings and an open floor plan that creates a spacious and inviting atmosphere. The updated kitchen is a chefs delight, featuring 42 inch cabinetry, granite countertops, double sinks, a breakfast bar, a cozy dining nook, and complete with newer stainless steel appliances. The family room offers warmth and charm with its wood burning fireplace, while the adjacent 16x21 bonus room showcases updated laminate flooring, a wet bar, and easy access to the large fenced in backyard perfect for entertaining or relaxing. The primary suite provides a true retreat, boasting two closets (including a large walk in) and a luxurious en suite bath with dual sinks, granite countertops, a jacuzzi tub, and a separate walk in shower. The split floor plan includes two additional bedrooms plus a bonus flex room ideal for a home office or nursery. Additional highlights includes Separate laundry room with luxury granite counter, stainless steel sink, soft close cabinetry, and an oversized two car garage with separate entry motorized doors. The home includes the following: Newer Roof (2023), Newer A/C system (2024), New patio pavers (2025), and New fence (2025). Enjoy outdoor living on your newly installed stone patio, perfect for family gatherings, barbecues, and relaxing evenings. Best of all No HOA! Come see this well maintained gem that truly has it all. Dont miss your opportunity to make this move in ready home yours today!
Property Location and Similar Properties
All
Similar
Features
Appliances
- Dishwasher
- Disposal
- Dryer
- Electric Water Heater
- Microwave
- Range
- Refrigerator
- Washer
Home Owners Association Fee
- 0.00
Carport Spaces
- 0.00
Close Date
- 0000-00-00
Cooling
- Central Air
Country
- US
Covered Spaces
- 0.00
Exterior Features
- Rain Gutters
Fencing
- Fenced
- Wire
Flooring
- Laminate
- Tile
Furnished
- Unfurnished
Garage Spaces
- 2.00
Heating
- Central
- Electric
High School
- Pine Ridge High School
Insurance Expense
- 0.00
Interior Features
- Built-in Features
- Ceiling Fans(s)
- Eat-in Kitchen
- High Ceilings
- Kitchen/Family Room Combo
- Other
- Primary Bedroom Main Floor
- Split Bedroom
- Stone Counters
- Thermostat
- Walk-In Closet(s)
- Wet Bar
- Window Treatments
Legal Description
- LOT 4 BLK 1551 DELTONA LAKES UNIT 59 MB 28 PGS 77-89 PER OR 3853 PG 3057 PER OR 7214 PG 2253 PER OR 7217 PG 4382 PER OR 7277 PGS 4108-4110 PER OR 7325 PG 2811 PER OR 7908 PG 4790
Levels
- One
Living Area
- 2689.00
Lot Features
- Cul-De-Sac
- Paved
Middle School
- Heritage Middle
Area Major
- 32738 - Deltona / Deltona Pines
Net Operating Income
- 0.00
Occupant Type
- Owner
Open Parking Spaces
- 0.00
Other Expense
- 0.00
Parcel Number
- 8130-59-29-0040
Parking Features
- Oversized
- Parking Pad
Property Condition
- Completed
Property Type
- Residential
Roof
- Shingle
School Elementary
- Osteen Elem
Sewer
- Septic Tank
Tax Year
- 2024
Township
- 18
Utilities
- BB/HS Internet Available
- Cable Connected
- Electricity Connected
- Public
- Sprinkler Meter
- Water Connected
Views
- 19
Virtual Tour Url
- https://www.propertypanorama.com/instaview/stellar/O6352226
Water Source
- Public
Year Built
- 1991
Zoning Code
- 01R
Disclaimer: All information provided is deemed to be reliable but not guaranteed.
Listing Data ©2025 Greater Fort Lauderdale REALTORS®
Listings provided courtesy of The Hernando County Association of Realtors MLS.
Listing Data ©2025 REALTOR® Association of Citrus County
Listing Data ©2025 Royal Palm Coast Realtor® Association
The information provided by this website is for the personal, non-commercial use of consumers and may not be used for any purpose other than to identify prospective properties consumers may be interested in purchasing.Display of MLS data is usually deemed reliable but is NOT guaranteed accurate.
Datafeed Last updated on November 6, 2025 @ 12:00 am
©2006-2025 brokerIDXsites.com - https://brokerIDXsites.com
Sign Up Now for Free!X
Call Direct: Brokerage Office: Mobile: 352.585.0041
Registration Benefits:
- New Listings & Price Reduction Updates sent directly to your email
- Create Your Own Property Search saved for your return visit.
- "Like" Listings and Create a Favorites List
* NOTICE: By creating your free profile, you authorize us to send you periodic emails about new listings that match your saved searches and related real estate information.If you provide your telephone number, you are giving us permission to call you in response to this request, even if this phone number is in the State and/or National Do Not Call Registry.
Already have an account? Login to your account.

