
- Lori Ann Bugliaro P.A., REALTOR ®
- Tropic Shores Realty
- Helping My Clients Make the Right Move!
- Mobile: 352.585.0041
- Fax: 888.519.7102
- 352.585.0041
- loribugliaro.realtor@gmail.com
Contact Lori Ann Bugliaro P.A.
Schedule A Showing
Request more information
- Home
- Property Search
- Search results
- 765 Whooping Crane Court, SANFORD, FL 32771
Property Photos
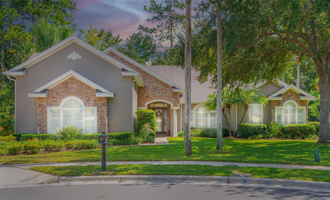

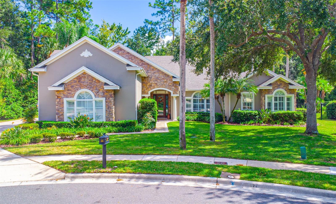
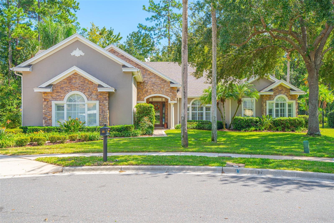
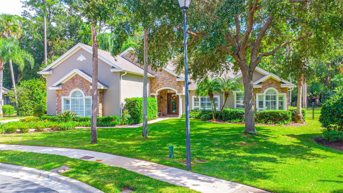
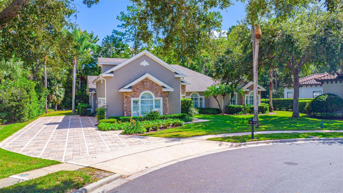
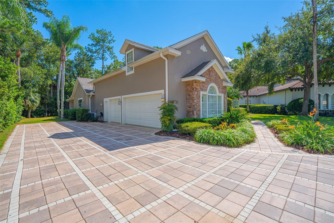
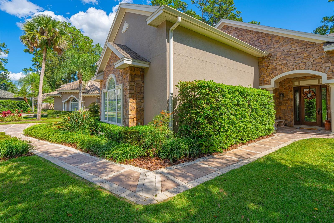
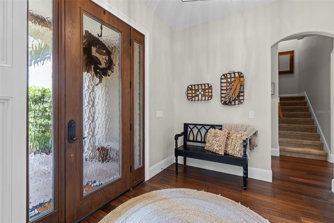
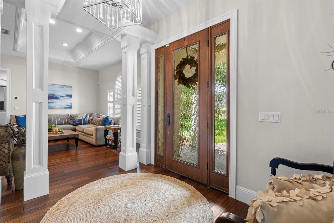
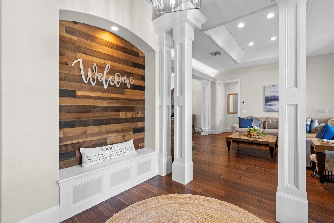
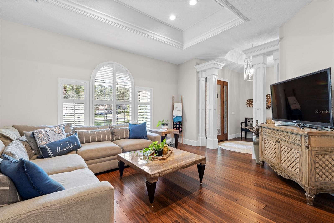
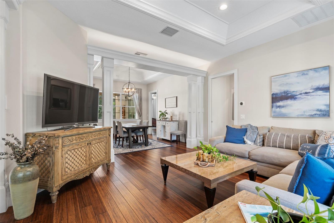
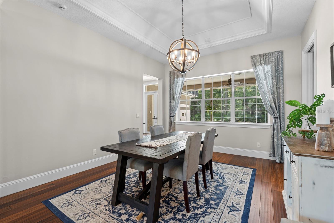
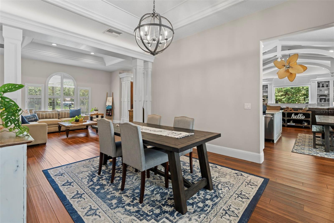
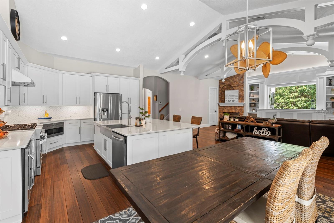
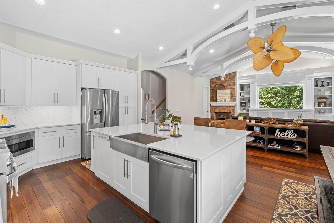
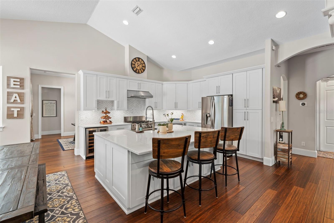
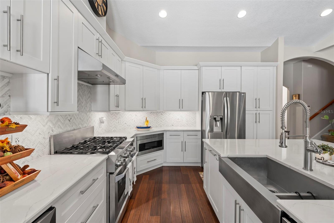
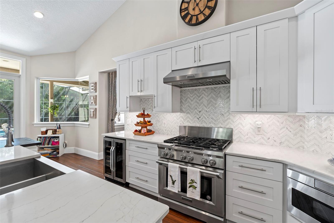
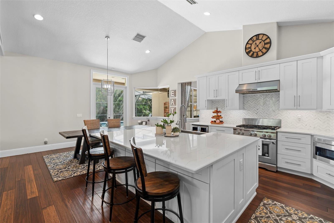
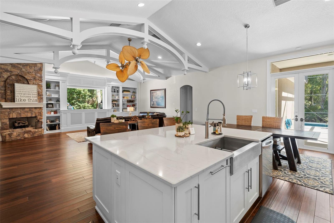
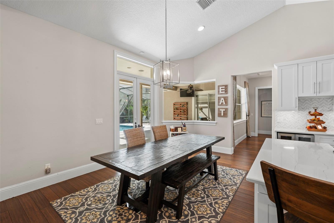
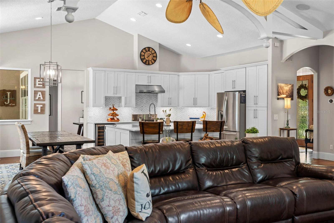
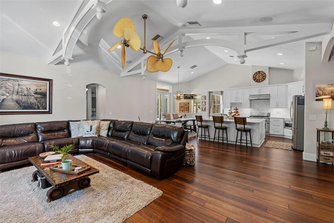
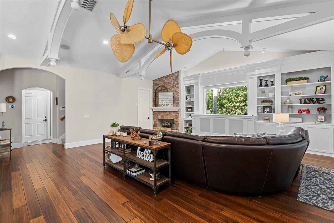
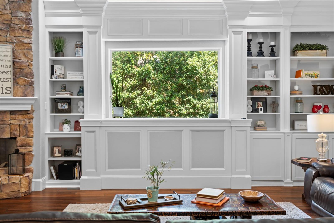
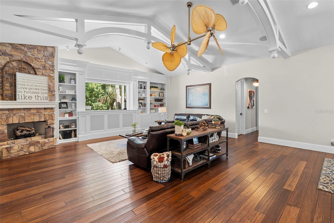
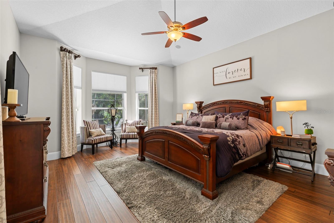
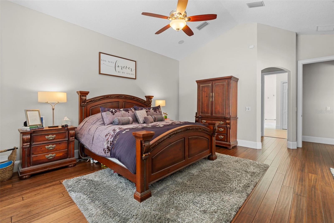
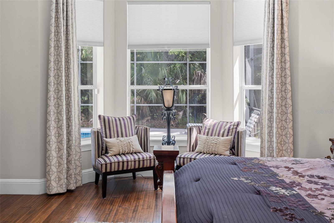
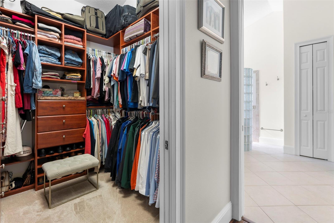
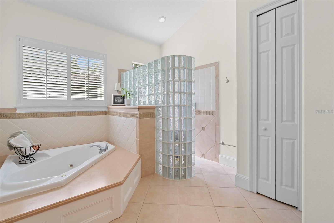
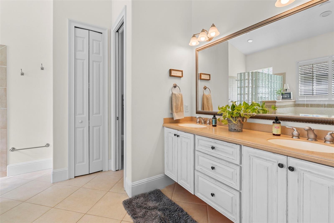
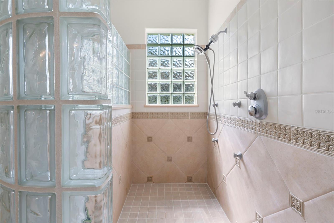
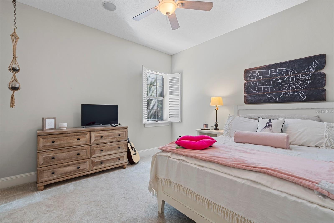
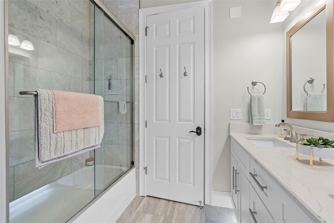
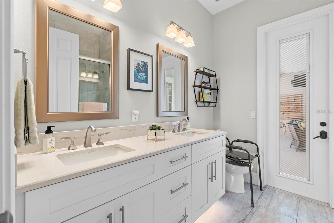
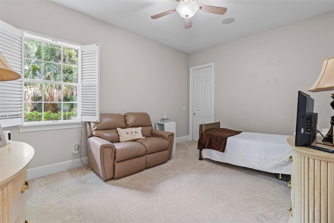
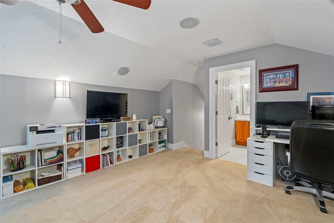
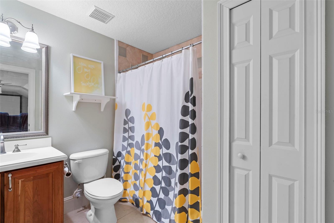
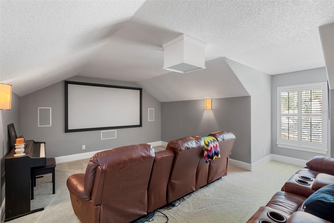
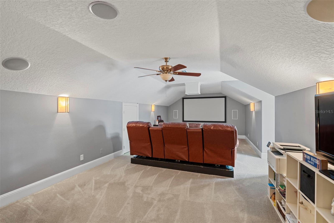
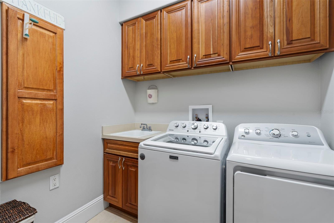
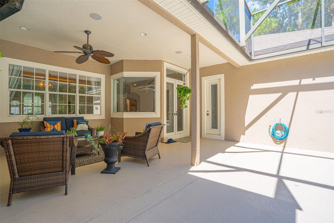
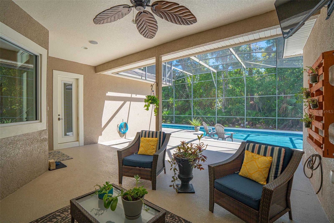
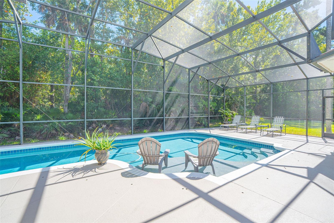
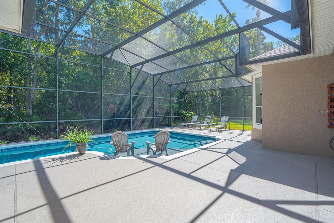
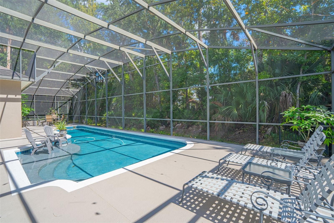
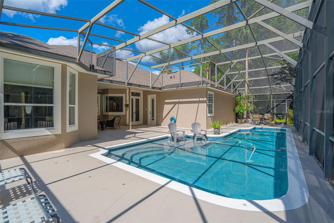
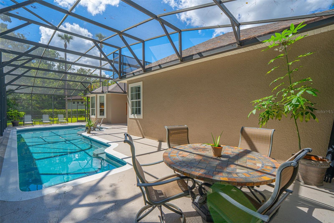
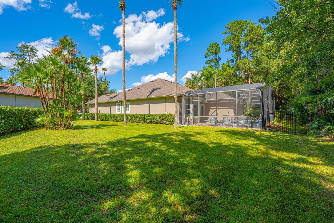
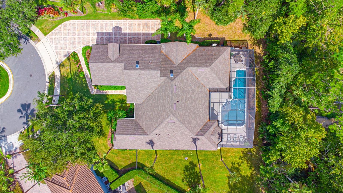
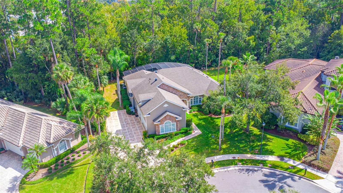
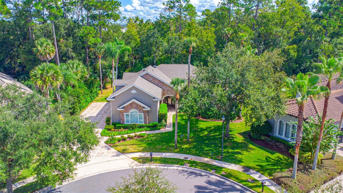
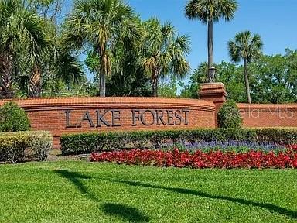
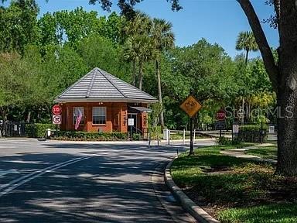
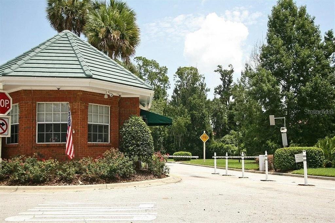
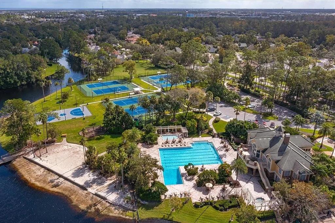
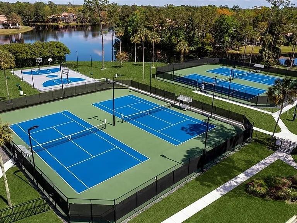
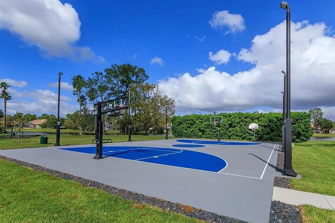
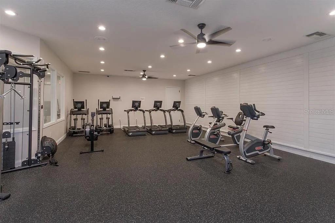
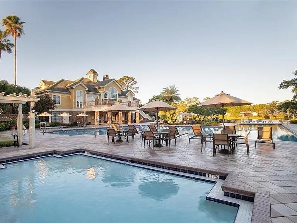
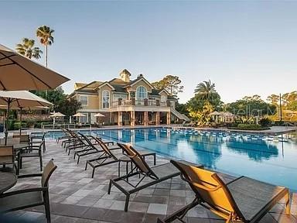
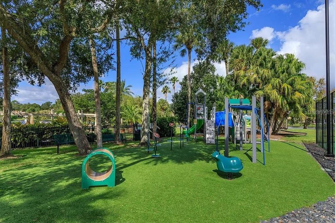
- MLS#: O6352744 ( Residential )
- Street Address: 765 Whooping Crane Court
- Viewed: 47
- Price: $1,069,900
- Price sqft: $216
- Waterfront: No
- Year Built: 2004
- Bldg sqft: 4953
- Bedrooms: 4
- Total Baths: 4
- Full Baths: 4
- Garage / Parking Spaces: 3
- Days On Market: 21
- Additional Information
- Geolocation: 28.817 / -81.3409
- County: SEMINOLE
- City: SANFORD
- Zipcode: 32771
- Subdivision: Lake Forest Sec 18
- Elementary School: Wilson Elementary School
- Middle School: Sanford Middle
- High School: Seminole High
- Provided by: CENTURY 21 INTEGRA
- Contact: Kristin Vogt
- 407-878-7343

- DMCA Notice
-
DescriptionWelcome to 765 Whooping Crane Court, an exceptional custom home on a wooded cul de sac lot in the guard gated community of Lake Forest in Sanford. This beautifully maintained four bedroom, four bath residence offers timeless craftsmanship, modern updates, and an unbeatable location within one of Central Floridas premier neighborhoods. Designed for comfort and versatility, this thoughtfully planned layout features two primary suites on the first floor, providing ideal accommodations for multi generational living or extended guests. The remodeled kitchen is a showpiece, featuring gorgeous counters, a large center island, stainless steel appliances including a professional gas range, and a wine refrigerator. Gorgeous woodwork and attention to detail are showcased throughout, complemented by hand scraped engineered bamboo flooring in the main living areas and primary suite. The media/theater room includes an 8.5 foot screen, projector, and six reclining theater chairs, while the family room features a hidden TV cleverly concealed in a custom cabinet beneath the picture window that raises remotely for viewing. The homes thoughtful design continues outdoors with a covered lanai and pool overlooking the wooded yard, all enclosed within a screened in patio. The pie shaped lot allows for a generous fenced side yard, offering extra privacy and space to enjoy. Additional highlights include a three car garage with electric vehicle hookup, double pane windows, surround sound, built in closet systems, updated interior paint, remodeled guest bath, and LED lighting. Major updates include a new roof and A/C (2019), new water heater (2023), and new salt cell for the pool (2025). Residents of Lake Forest enjoy resort style amenities including a 10,000 square foot clubhouse with fitness center, junior Olympic sized pool and heated spa, playgrounds, pickleball and tennis courts, and a 55 acre private spring fed lake with fishing pier. Conveniently located near I 4, 417, and all that Central Florida has to experience, Lake Forest is more than a neighborhoodits a lifestyle. Once you move in, youll never want to leave.
Property Location and Similar Properties
All
Similar
Features
Appliances
- Bar Fridge
- Convection Oven
- Dishwasher
- Microwave
- Range
- Refrigerator
- Wine Refrigerator
Association Amenities
- Gated
- Playground
- Pool
- Recreation Facilities
- Tennis Court(s)
Home Owners Association Fee
- 2800.00
Home Owners Association Fee Includes
- Guard - 24 Hour
- Pool
- Management
- Private Road
- Recreational Facilities
Association Name
- Artemis Life Style Services / Jose Chavez
Association Phone
- 407-302-8202
Carport Spaces
- 0.00
Close Date
- 0000-00-00
Cooling
- Central Air
Country
- US
Covered Spaces
- 0.00
Exterior Features
- Lighting
- Sliding Doors
Fencing
- Fenced
Flooring
- Carpet
- Ceramic Tile
- Hardwood
Garage Spaces
- 3.00
Heating
- Central
- Electric
High School
- Seminole High
Insurance Expense
- 0.00
Interior Features
- Built-in Features
- Cathedral Ceiling(s)
- Ceiling Fans(s)
- Crown Molding
- Eat-in Kitchen
- Kitchen/Family Room Combo
- Living Room/Dining Room Combo
- Open Floorplan
- Primary Bedroom Main Floor
- Split Bedroom
- Stone Counters
- Vaulted Ceiling(s)
- Walk-In Closet(s)
Legal Description
- LOT 657 LAKE FOREST SECTION 18 PB 61 PGS 40 & 41
Levels
- Two
Living Area
- 3796.00
Lot Features
- Landscaped
- Level
- Oversized Lot
- Sidewalk
Middle School
- Sanford Middle
Area Major
- 32771 - Sanford/Lake Forest
Net Operating Income
- 0.00
Occupant Type
- Owner
Open Parking Spaces
- 0.00
Other Expense
- 0.00
Parcel Number
- 20-19-30-515-0000-6570
Pets Allowed
- Yes
Pool Features
- Gunite
- Heated
- In Ground
- Pool Sweep
Possession
- Close Of Escrow
Property Type
- Residential
Roof
- Shingle
School Elementary
- Wilson Elementary School
Sewer
- Public Sewer
Style
- Craftsman
Tax Year
- 2024
Township
- 19
Utilities
- Public
View
- Trees/Woods
Views
- 47
Virtual Tour Url
- https://www.propertypanorama.com/instaview/stellar/O6352744
Water Source
- Public
Year Built
- 2004
Zoning Code
- PUD
Disclaimer: All information provided is deemed to be reliable but not guaranteed.
Listing Data ©2025 Greater Fort Lauderdale REALTORS®
Listings provided courtesy of The Hernando County Association of Realtors MLS.
Listing Data ©2025 REALTOR® Association of Citrus County
Listing Data ©2025 Royal Palm Coast Realtor® Association
The information provided by this website is for the personal, non-commercial use of consumers and may not be used for any purpose other than to identify prospective properties consumers may be interested in purchasing.Display of MLS data is usually deemed reliable but is NOT guaranteed accurate.
Datafeed Last updated on November 6, 2025 @ 12:00 am
©2006-2025 brokerIDXsites.com - https://brokerIDXsites.com
Sign Up Now for Free!X
Call Direct: Brokerage Office: Mobile: 352.585.0041
Registration Benefits:
- New Listings & Price Reduction Updates sent directly to your email
- Create Your Own Property Search saved for your return visit.
- "Like" Listings and Create a Favorites List
* NOTICE: By creating your free profile, you authorize us to send you periodic emails about new listings that match your saved searches and related real estate information.If you provide your telephone number, you are giving us permission to call you in response to this request, even if this phone number is in the State and/or National Do Not Call Registry.
Already have an account? Login to your account.

