
- Lori Ann Bugliaro P.A., PA,REALTOR ®
- Tropic Shores Realty
- Helping My Clients Make the Right Move!
- Mobile: 352.585.0041
- Fax: 888.519.7102
- Mobile: 352.585.0041
- loribugliaro.realtor@gmail.com
Contact Lori Ann Bugliaro P.A.
Schedule A Showing
Request more information
- Home
- Property Search
- Search results
- 9106 Panzani Place, WINDERMERE, FL 34786
Active
Property Photos


















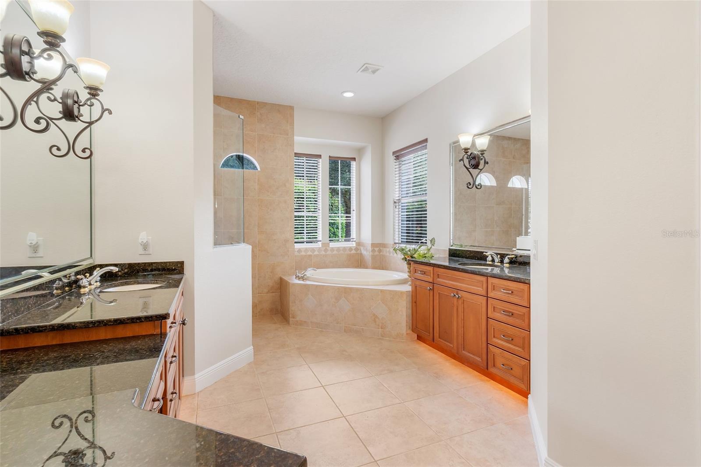














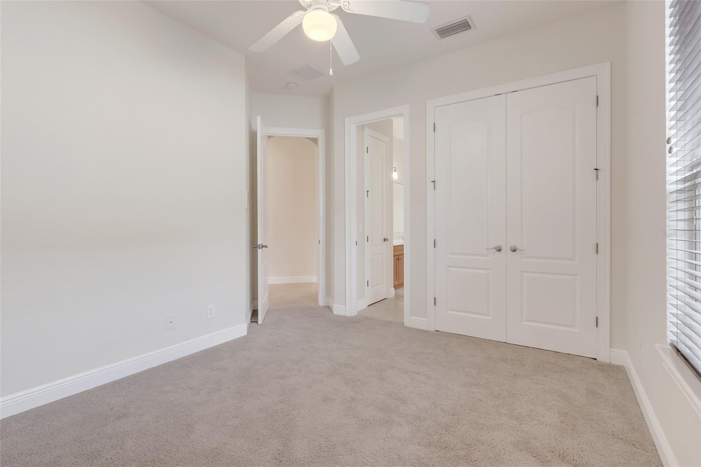

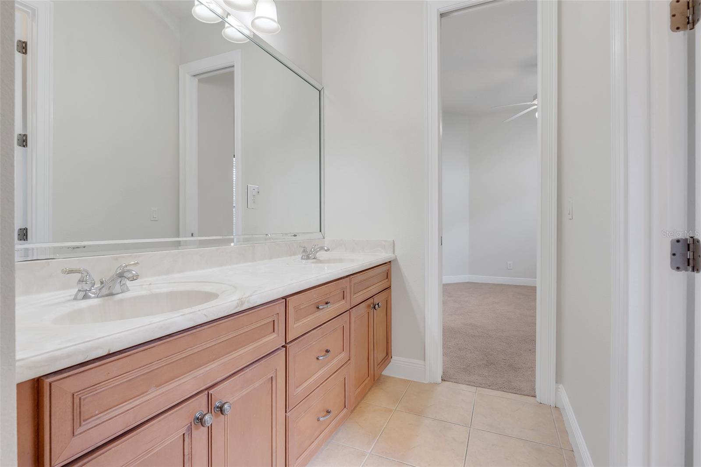
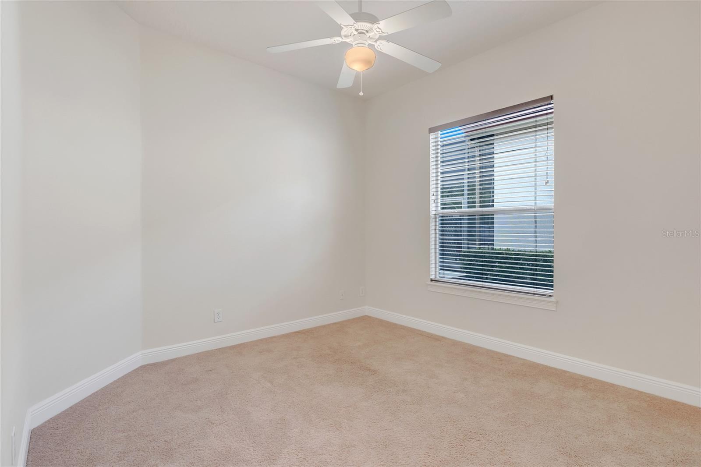




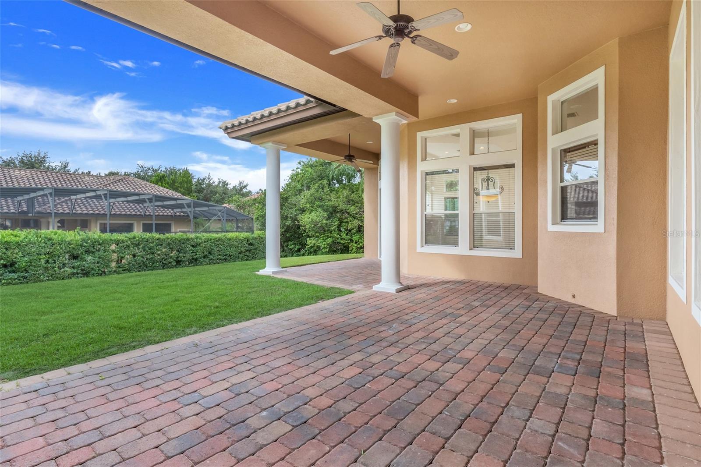


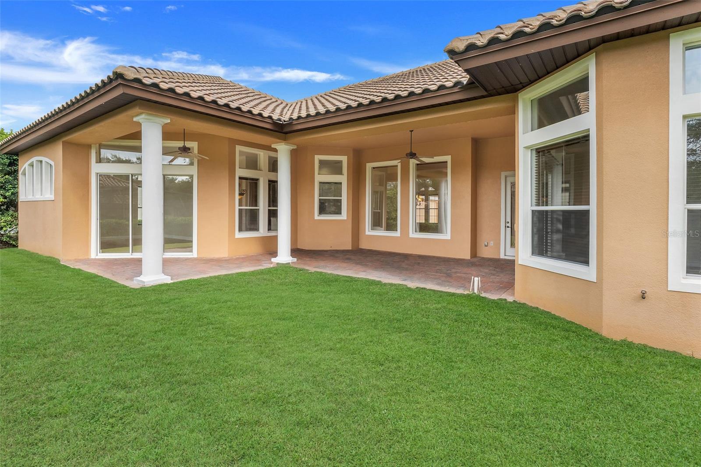
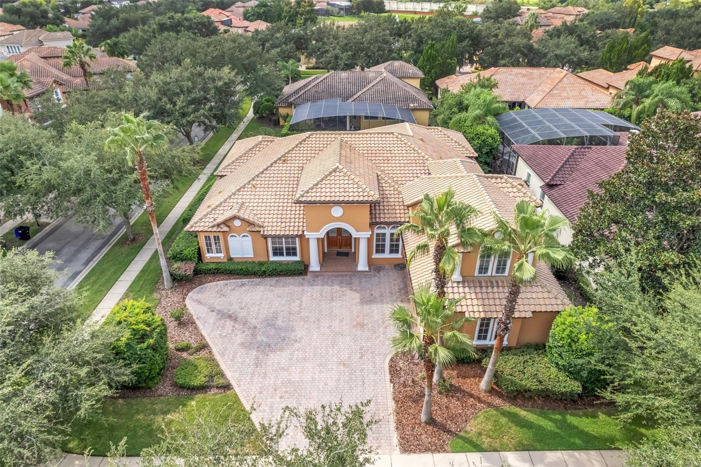
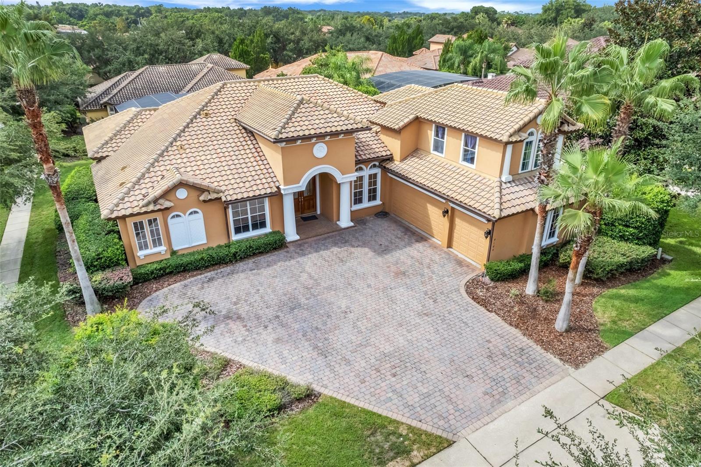


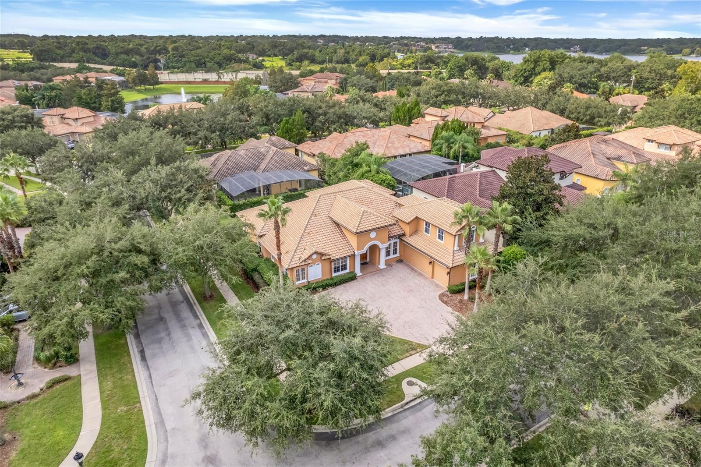


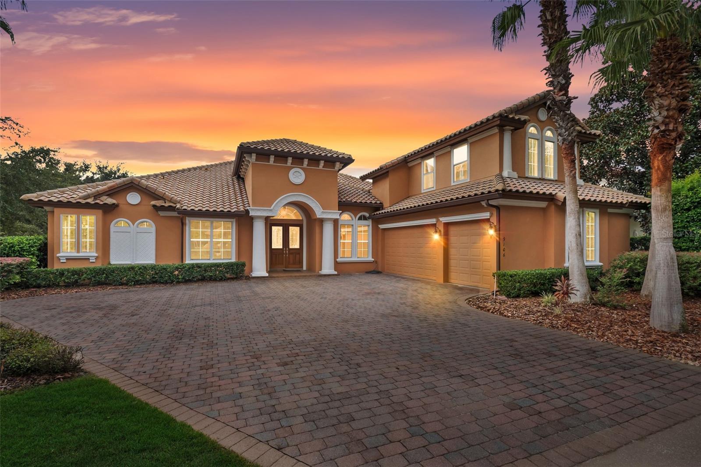

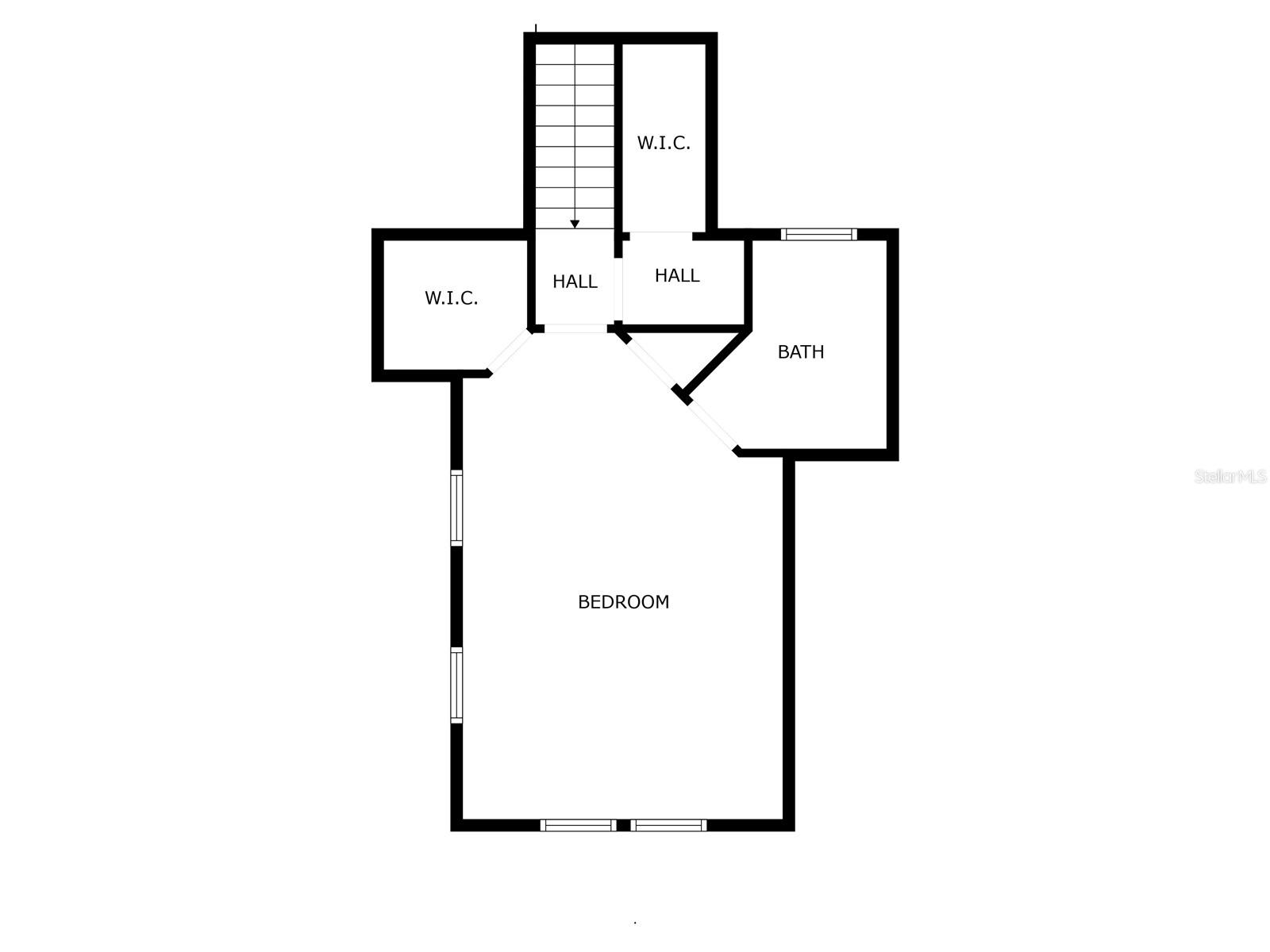

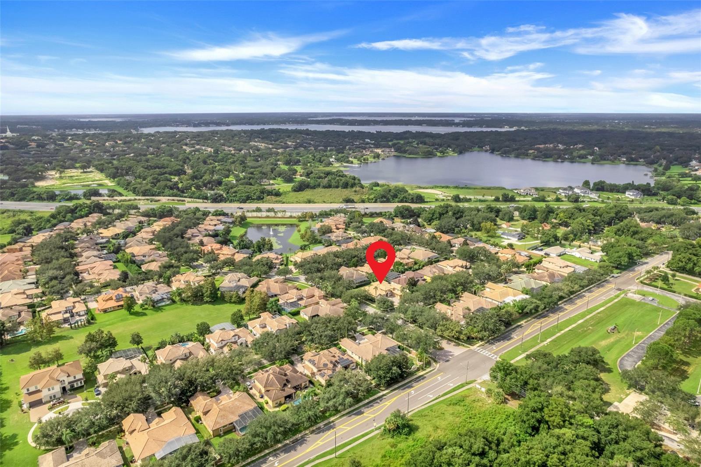
- MLS#: O6353426 ( Residential )
- Street Address: 9106 Panzani Place
- Viewed: 125
- Price: $890,000
- Price sqft: $217
- Waterfront: No
- Year Built: 2007
- Bldg sqft: 4100
- Bedrooms: 5
- Total Baths: 4
- Full Baths: 4
- Garage / Parking Spaces: 3
- Days On Market: 114
- Additional Information
- Geolocation: 28.5269 / -81.5113
- County: ORANGE
- City: WINDERMERE
- Zipcode: 34786
- Subdivision: Tuscany Ridge 50 141
- Elementary School: Thornebrooke Elem
- Middle School: Gotha
- High School: Olympia
- Provided by: EXP REALTY LLC
- Contact: Caitlin Dos Santos
- 888-883-8509

- DMCA Notice
-
DescriptionDiscover this beautiful 5 bedroom, 4 bathroom residence nestled inside the exclusive gated community of Tuscany Ridge. Situated on a spacious corner lot, this home showcases exceptional curb appeal with its tile roof, freshly painted exterior, and an impressive three car garage with an oversized paver driveway. Step inside and fall in love with the thoughtfully designed split floor plan, featuring elegant formal living and dining rooms that set the stage for gatherings and celebrations. The gourmet kitchen is complete with modern stainless steel appliances, a wet bar, and a wine fridge, perfect for entertaining in style. Throughout the home, youll find crown molding, brand new carpeting, and tile flooring in all main living areas, adding both comfort and sophistication. Upstairs, a spacious bonus room with its own full bathroom and dual oversized walk in closets offers endless possibilitiesideal as a guest suite, playroom, or home theater. Step outside to discover a backyard full of potentiala blank canvas ready for your imagination. Whether you dream of a luxury pool, summer kitchen, lush garden, or outdoor entertainment space, this open, private yard gives you the freedom to design your own resort style retreat exactly the way you want it. Living in Tuscany Ridge means enjoying peace of mind in a gated community with private patrol, along with resort style amenities including a playground, tennis court, and basketball court. Tuscany Ridge offers a rare combination of privacy and convenience: top rated schools, upscale shopping and dining, golf, and Orlandos world class attractions. Schedule your private showing today and experience the lifestyle youve been dreaming of!
Property Location and Similar Properties
All
Similar
Features
Appliances
- Dishwasher
- Disposal
- Dryer
- Exhaust Fan
- Gas Water Heater
- Microwave
- Range
- Range Hood
- Refrigerator
Association Amenities
- Basketball Court
- Fence Restrictions
- Gated
- Park
- Playground
- Recreation Facilities
- Tennis Court(s)
Home Owners Association Fee
- 2500.00
Association Name
- Southwest Property Management- Tiffany Marshal
Association Phone
- :407-656-1081
Carport Spaces
- 0.00
Close Date
- 0000-00-00
Cooling
- Central Air
Country
- US
Covered Spaces
- 0.00
Exterior Features
- Lighting
- Private Mailbox
- Sidewalk
- Sliding Doors
- Sprinkler Metered
Flooring
- Carpet
- Ceramic Tile
Furnished
- Unfurnished
Garage Spaces
- 3.00
Heating
- Electric
High School
- Olympia High
Insurance Expense
- 0.00
Interior Features
- Ceiling Fans(s)
- Crown Molding
- Dry Bar
- Kitchen/Family Room Combo
- Living Room/Dining Room Combo
- Open Floorplan
- Primary Bedroom Main Floor
- Thermostat
- Walk-In Closet(s)
- Wet Bar
Legal Description
- TUSCANY RIDGE 50/141 LOT 73
Levels
- Two
Living Area
- 3610.00
Lot Features
- Corner Lot
Middle School
- Gotha Middle
Area Major
- 34786 - Windermere
Net Operating Income
- 0.00
Occupant Type
- Vacant
Open Parking Spaces
- 0.00
Other Expense
- 0.00
Parcel Number
- 33-22-28-8712-00-730
Pets Allowed
- Yes
Property Type
- Residential
Roof
- Tile
School Elementary
- Thornebrooke Elem
Sewer
- Public Sewer
Tax Year
- 2024
Township
- 22
Utilities
- Electricity Connected
- Water Connected
Views
- 125
Virtual Tour Url
- https://www.zillow.com/view-imx/ad3159fa-9115-4cbf-bb9b-1c461fb88e1d?setAttribution=mls&wl=true&initialViewType=pano&utm_source=dashboard
Water Source
- Public
Year Built
- 2007
Zoning Code
- R-L-D
Disclaimer: All information provided is deemed to be reliable but not guaranteed.
Listing Data ©2026 Greater Fort Lauderdale REALTORS®
Listings provided courtesy of The Hernando County Association of Realtors MLS.
Listing Data ©2026 REALTOR® Association of Citrus County
Listing Data ©2026 Royal Palm Coast Realtor® Association
The information provided by this website is for the personal, non-commercial use of consumers and may not be used for any purpose other than to identify prospective properties consumers may be interested in purchasing.Display of MLS data is usually deemed reliable but is NOT guaranteed accurate.
Datafeed Last updated on February 13, 2026 @ 12:00 am
©2006-2026 brokerIDXsites.com - https://brokerIDXsites.com
Sign Up Now for Free!X
Call Direct: Brokerage Office: Mobile: 352.585.0041
Registration Benefits:
- New Listings & Price Reduction Updates sent directly to your email
- Create Your Own Property Search saved for your return visit.
- "Like" Listings and Create a Favorites List
* NOTICE: By creating your free profile, you authorize us to send you periodic emails about new listings that match your saved searches and related real estate information.If you provide your telephone number, you are giving us permission to call you in response to this request, even if this phone number is in the State and/or National Do Not Call Registry.
Already have an account? Login to your account.

