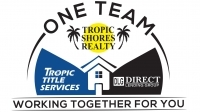
- Lori Ann Bugliaro P.A., REALTOR ®
- Tropic Shores Realty
- Helping My Clients Make the Right Move!
- Mobile: 352.585.0041
- Fax: 888.519.7102
- 352.585.0041
- loribugliaro.realtor@gmail.com
Contact Lori Ann Bugliaro P.A.
Schedule A Showing
Request more information
- Home
- Property Search
- Search results
- 2824 Montmart Drive, BELLE ISLE, FL 32812
Property Photos
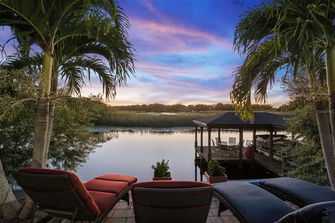

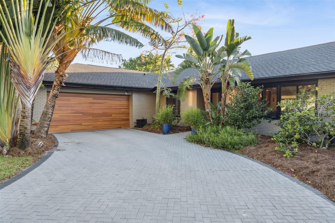
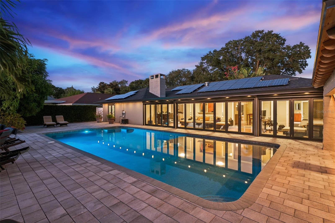
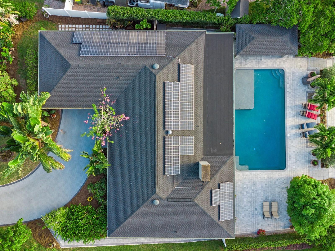
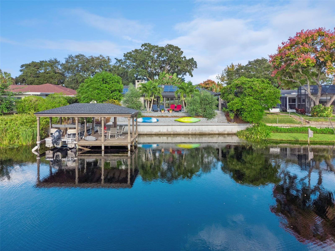
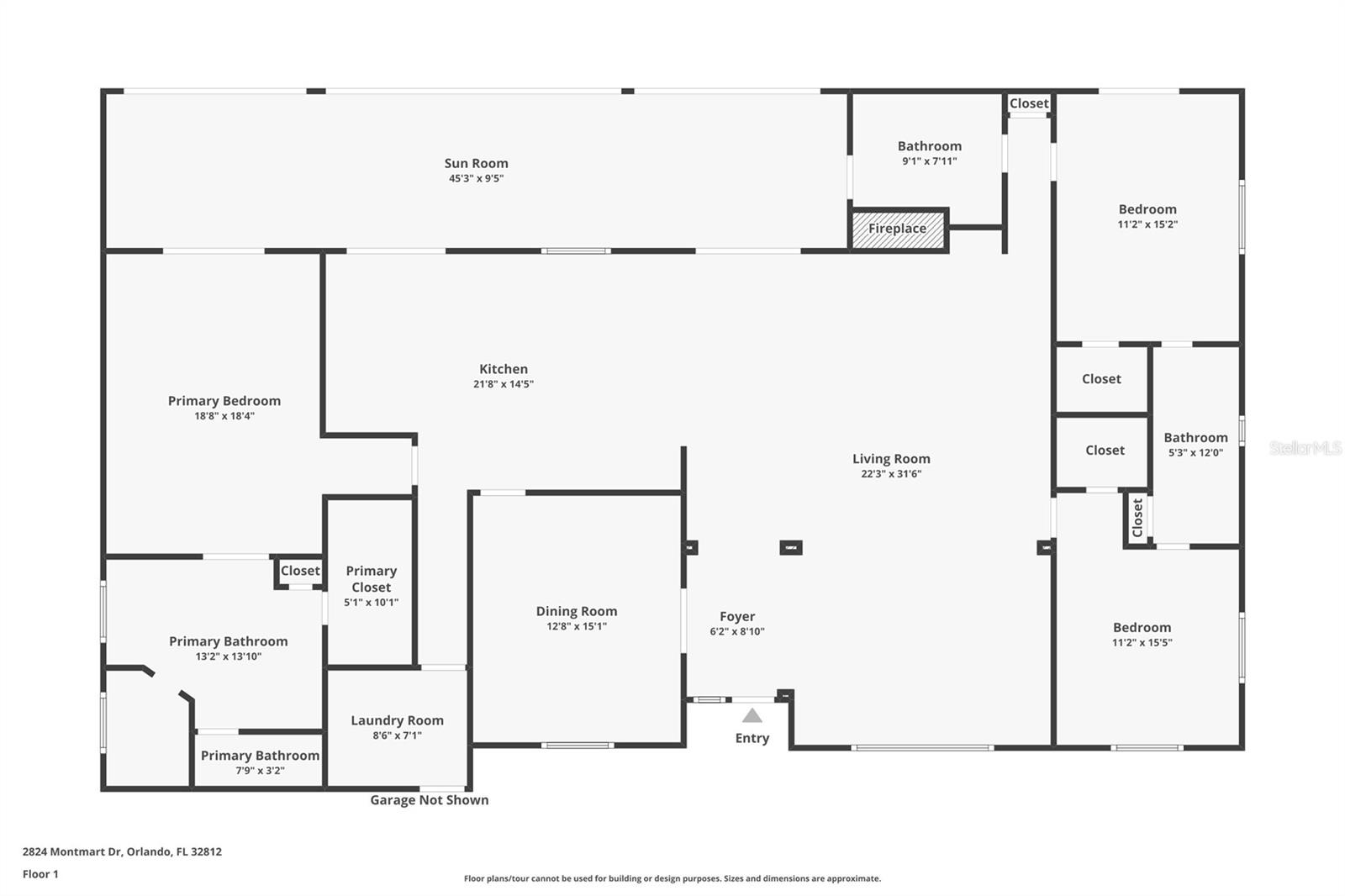
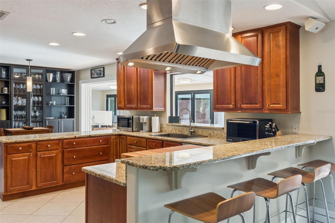
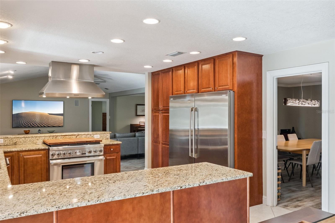
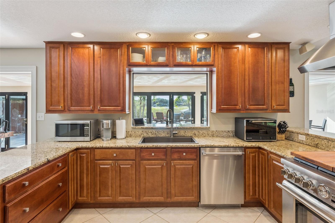
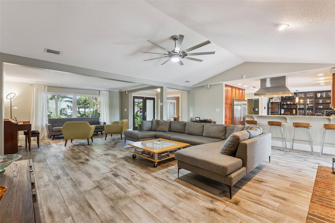
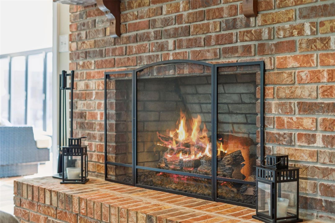
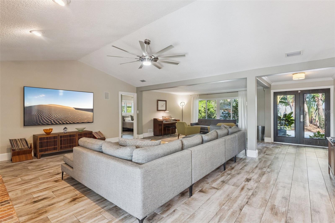
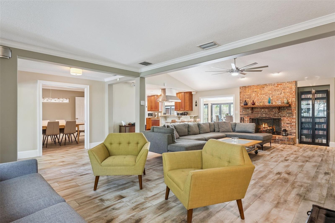
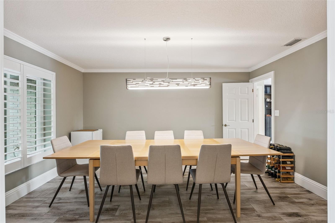
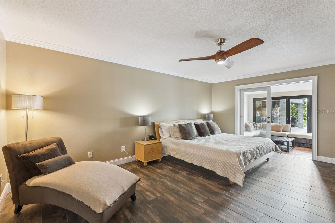
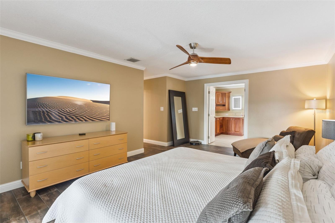
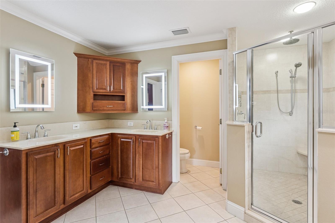
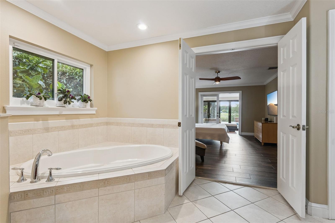
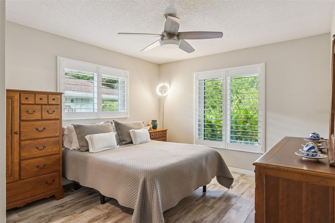
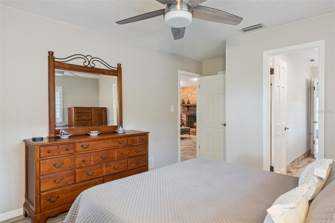
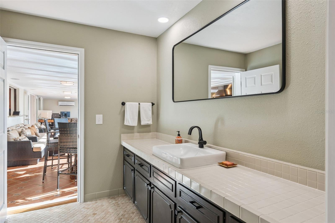
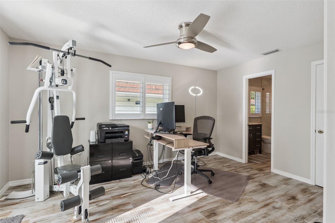
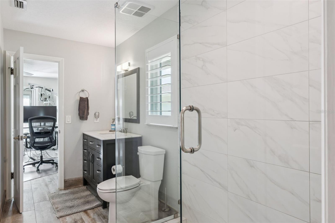
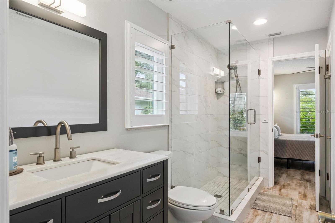
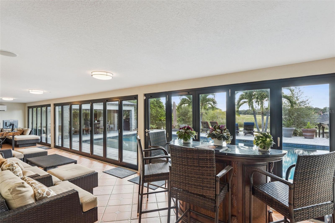
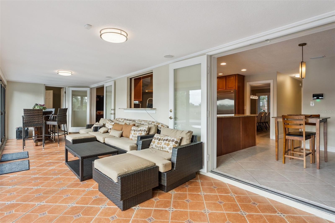
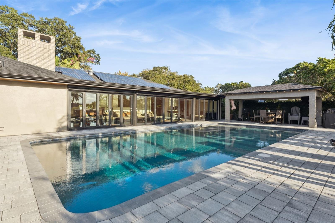
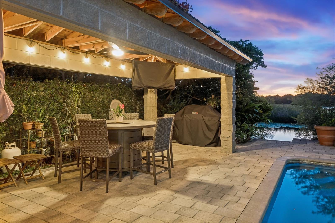
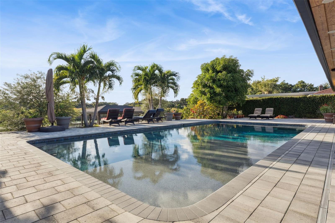
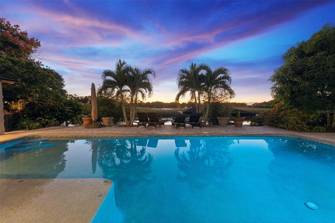
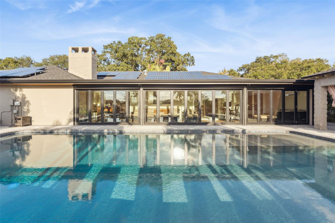
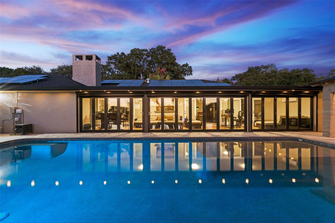
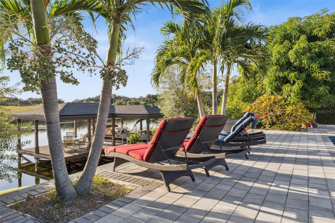
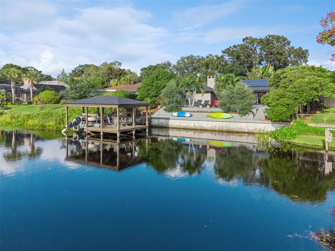
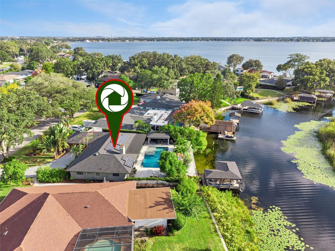
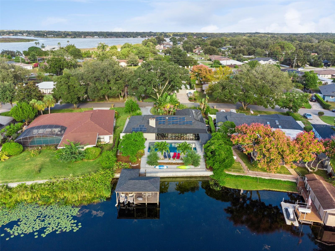
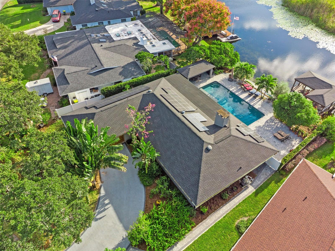
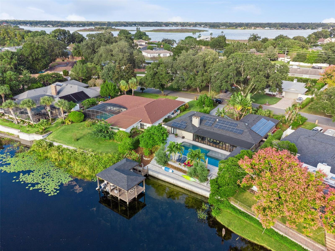
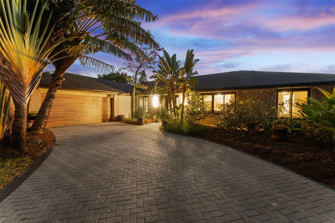
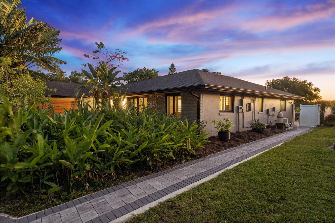
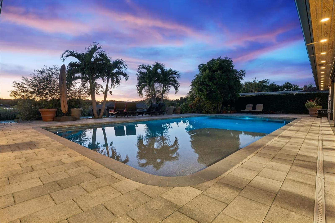
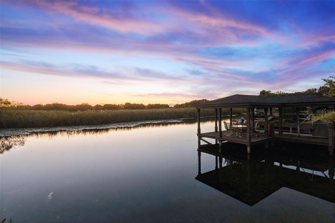
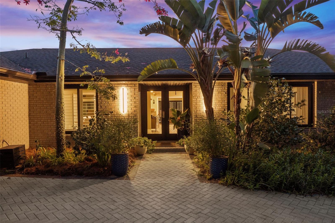
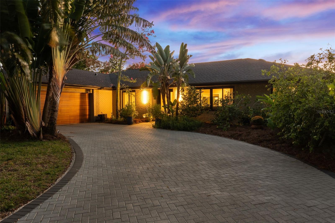
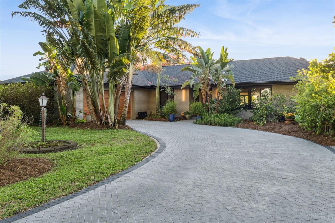
- MLS#: O6354356 ( Residential )
- Street Address: 2824 Montmart Drive
- Viewed: 9
- Price: $1,190,000
- Price sqft: $321
- Waterfront: Yes
- Waterfront Type: Lake Front,Lake Privileges
- Year Built: 1972
- Bldg sqft: 3710
- Bedrooms: 3
- Total Baths: 3
- Full Baths: 2
- 1/2 Baths: 1
- Days On Market: 2
- Additional Information
- Geolocation: 28.4829 / -81.3487
- County: ORANGE
- City: BELLE ISLE
- Zipcode: 32812
- Subdivision: Lake Conway Estates
- Elementary School: Shenandoah Elem
- Middle School: Conway
- High School: Oak Ridge

- DMCA Notice
-
DescriptionWelcome to your private, turn key lakefront, pool paradise in the highly sought after Belle Isle community of Lake Conway Estates. Situated on nearly 1/3 of an acre with 75 feet of direct lake frontage on Conway Chain of Lakes, this single story, concrete block home offers 2,842 sq. ft. of beautifully updated living space, showcasing the perfect blend of timeless style and modern convenience. Step inside to a bright, open concept floor plan featuring all new windows, wide wood look porcelain tile flooring, crown molding, and expansive living spaces ideal for entertaining. This home features a fully paid off solar panel system has also been fully re piped saving you the headache of costly upgrades needed. The chefs kitchen is a true centerpiece with granite countertops, custom cabinetry, a Thermador commercial grade range, and a statement stainless steel vent hood, flowing seamlessly into the bar, dining, and living areas. A full length retractable glass wall opens to reveal a showstopping resort style pool with an integrated sun shelf, travertine pool deck, and under eave lighting that sets the mood for sunset lounging or evening entertaining. The primary suite offers a serene retreat with a spacious layout and private en suite bath. Two additional guest rooms provide comfort and flexibility for family or visitors. Outside, the private covered boat dock with lift, kayak launch, and lush tropical landscaping complete the ultimate waterfront lifestyle. Best of all, this home is being offered fully furnished, and the boat conveys with the purchase!! Let's make your move in effortless. Schedule your private tour today!
Property Location and Similar Properties
All
Similar
Features
Waterfront Description
- Lake Front
- Lake Privileges
Appliances
- Dishwasher
- Dryer
- Microwave
- Range
- Refrigerator
- Tankless Water Heater
- Washer
- Wine Refrigerator
Home Owners Association Fee
- 175.00
Association Name
- Lake Conway Estates
Association Phone
- 407-602-4994
Carport Spaces
- 0.00
Close Date
- 0000-00-00
Cooling
- Central Air
Country
- US
Covered Spaces
- 0.00
Exterior Features
- Shade Shutter(s)
- Sidewalk
- Sliding Doors
Fencing
- Vinyl
Flooring
- Tile
Furnished
- Furnished
Garage Spaces
- 2.00
Heating
- Electric
High School
- Oak Ridge High
Insurance Expense
- 0.00
Interior Features
- Ceiling Fans(s)
- Crown Molding
- Dry Bar
- Open Floorplan
- Solid Surface Counters
- Vaulted Ceiling(s)
- Walk-In Closet(s)
Legal Description
- LAKE CONWAY ESTATES SECTION 9 2/91 LOT 453
Levels
- One
Living Area
- 2842.00
Middle School
- Conway Middle
Area Major
- 32812 - Orlando/Conway / Belle Isle
Net Operating Income
- 0.00
Occupant Type
- Owner
Open Parking Spaces
- 0.00
Other Expense
- 0.00
Other Structures
- Cabana
Parcel Number
- 18-23-30-4391-04-530
Pets Allowed
- Yes
Pool Features
- In Ground
- Solar Heat
Possession
- Negotiable
Property Type
- Residential
Roof
- Shingle
School Elementary
- Shenandoah Elem
Sewer
- Public Sewer
Tax Year
- 2024
Township
- 23
Utilities
- BB/HS Internet Available
- Cable Available
- Electricity Available
- Public
- Sewer Available
- Water Available
View
- Water
Virtual Tour Url
- https://media.devoredesign.com/videos/019a0728-561b-73f9-bf94-f99001308b7d
Water Source
- Public
Year Built
- 1972
Zoning Code
- R-1-AA
Disclaimer: All information provided is deemed to be reliable but not guaranteed.
Listing Data ©2025 Greater Fort Lauderdale REALTORS®
Listings provided courtesy of The Hernando County Association of Realtors MLS.
Listing Data ©2025 REALTOR® Association of Citrus County
Listing Data ©2025 Royal Palm Coast Realtor® Association
The information provided by this website is for the personal, non-commercial use of consumers and may not be used for any purpose other than to identify prospective properties consumers may be interested in purchasing.Display of MLS data is usually deemed reliable but is NOT guaranteed accurate.
Datafeed Last updated on October 27, 2025 @ 12:00 am
©2006-2025 brokerIDXsites.com - https://brokerIDXsites.com
Sign Up Now for Free!X
Call Direct: Brokerage Office: Mobile: 352.585.0041
Registration Benefits:
- New Listings & Price Reduction Updates sent directly to your email
- Create Your Own Property Search saved for your return visit.
- "Like" Listings and Create a Favorites List
* NOTICE: By creating your free profile, you authorize us to send you periodic emails about new listings that match your saved searches and related real estate information.If you provide your telephone number, you are giving us permission to call you in response to this request, even if this phone number is in the State and/or National Do Not Call Registry.
Already have an account? Login to your account.

