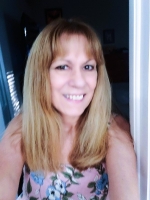
- Lori Ann Bugliaro P.A., REALTOR ®
- Tropic Shores Realty
- Helping My Clients Make the Right Move!
- Mobile: 352.585.0041
- Fax: 888.519.7102
- 352.585.0041
- loribugliaro.realtor@gmail.com
Contact Lori Ann Bugliaro P.A.
Schedule A Showing
Request more information
- Home
- Property Search
- Search results
- 831 Lost Grove Circle, WINTER GARDEN, FL 34787
Property Photos
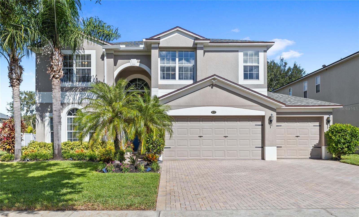

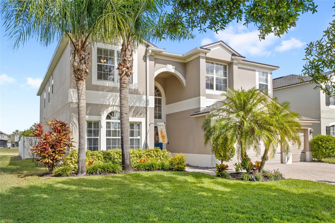
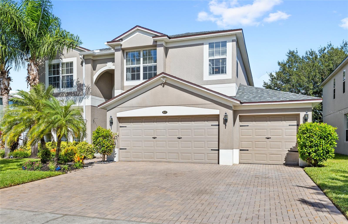
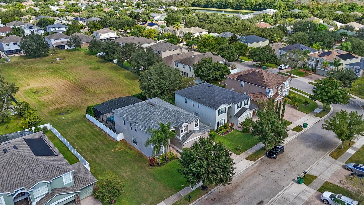
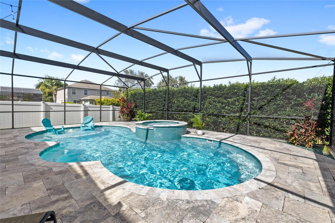
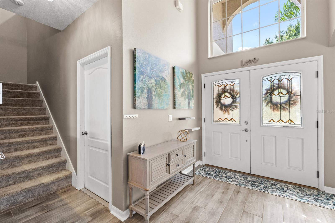

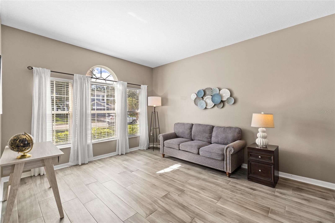
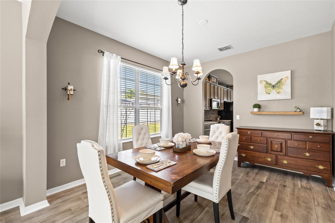
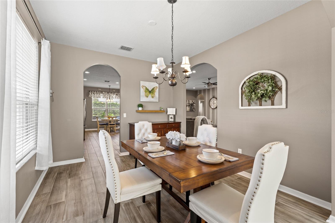
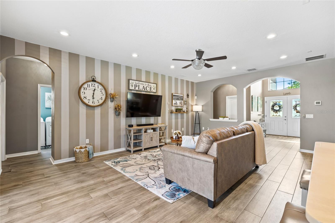
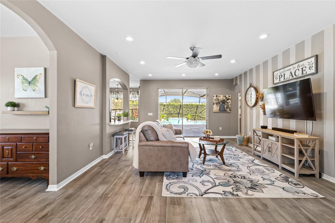
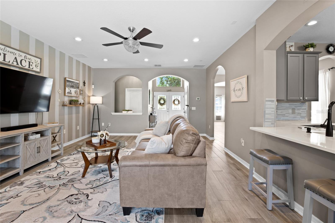

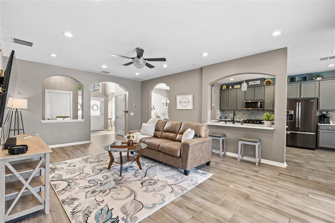
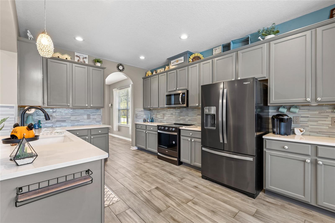
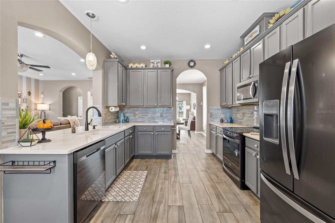
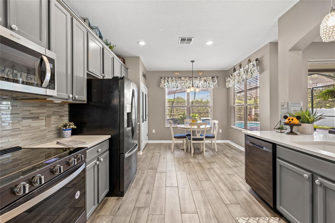

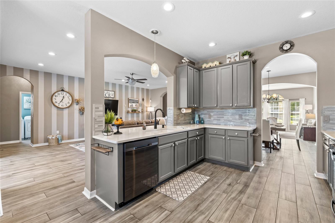
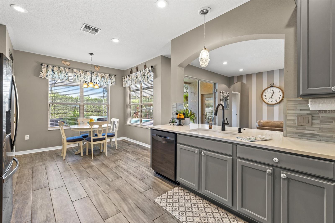
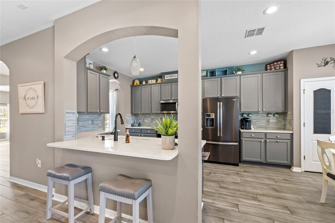
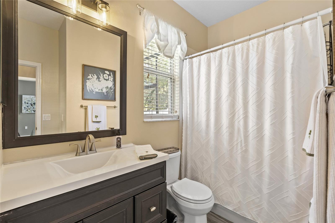
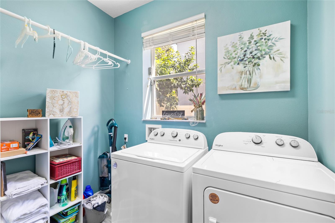
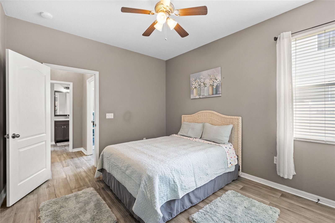
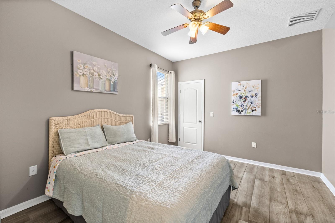

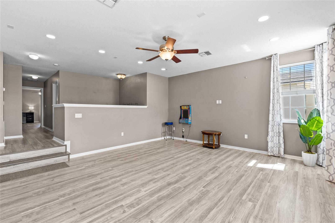
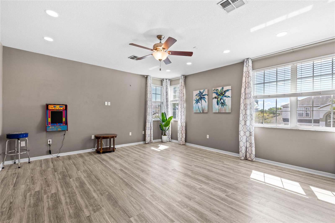


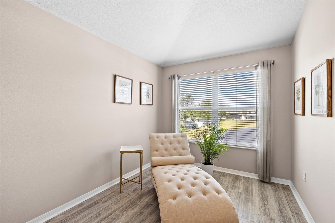
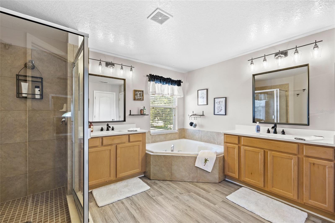
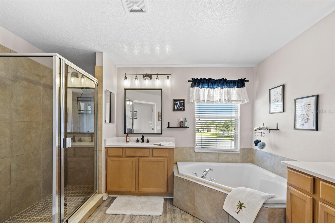
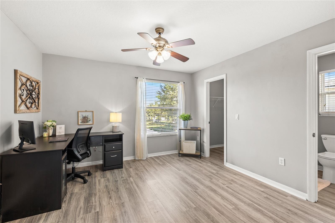
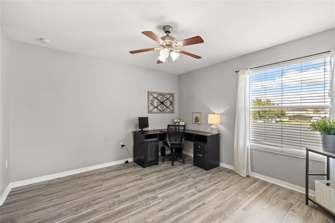
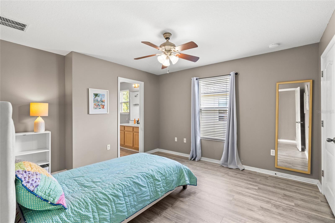
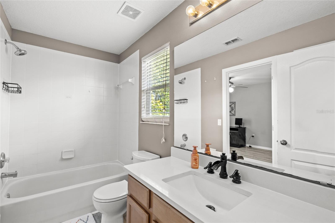
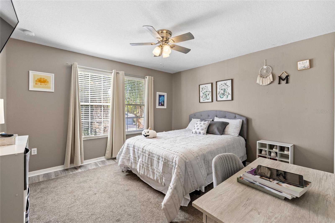
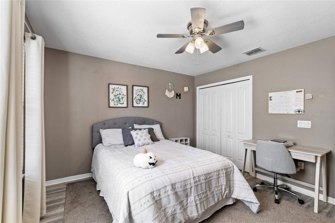
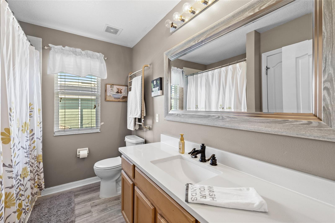
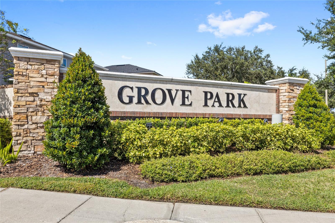
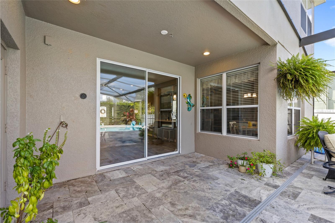
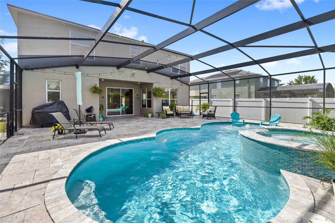

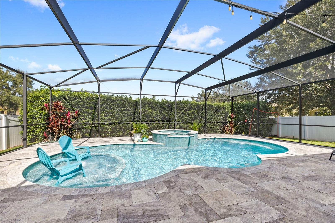
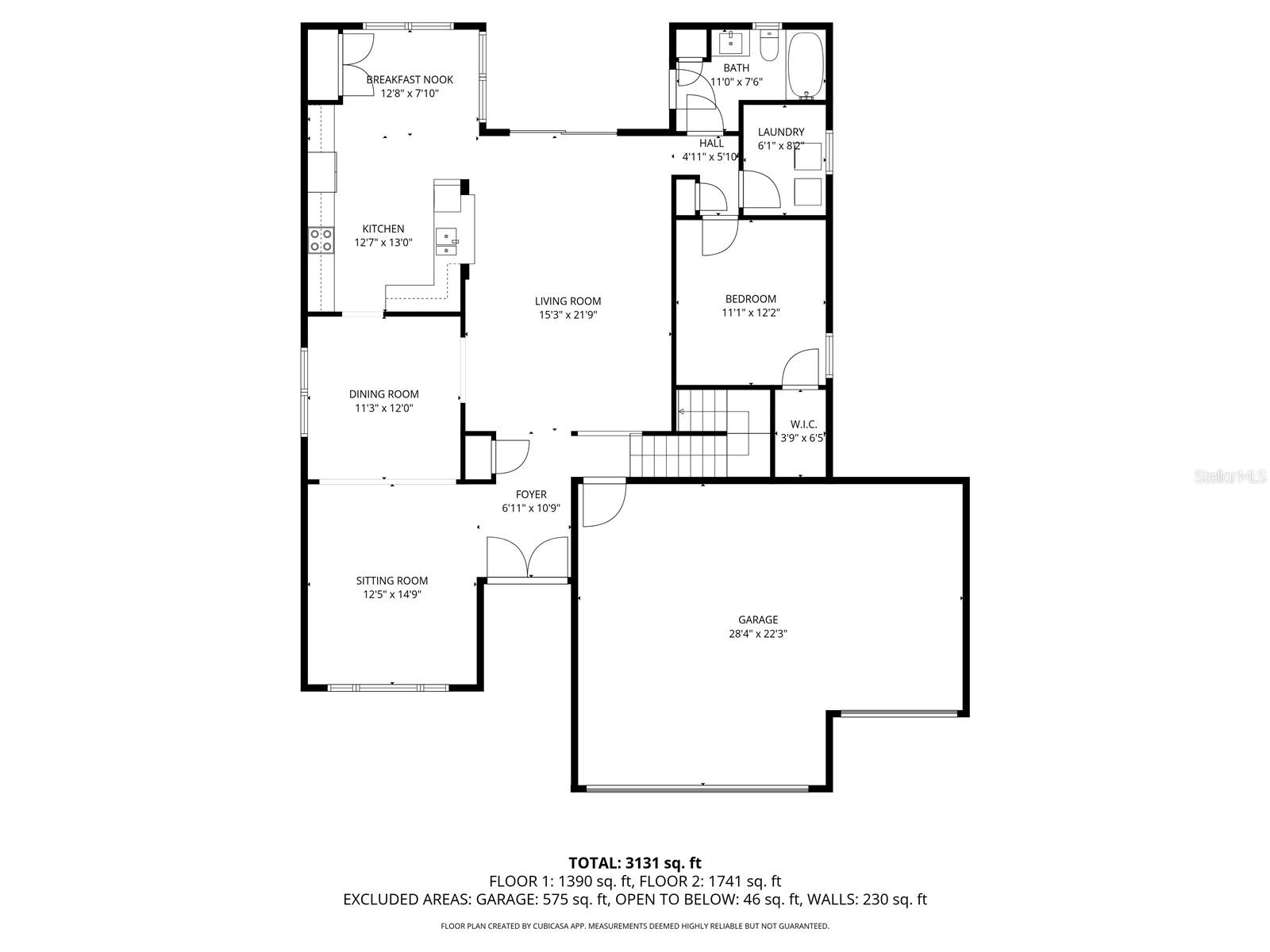

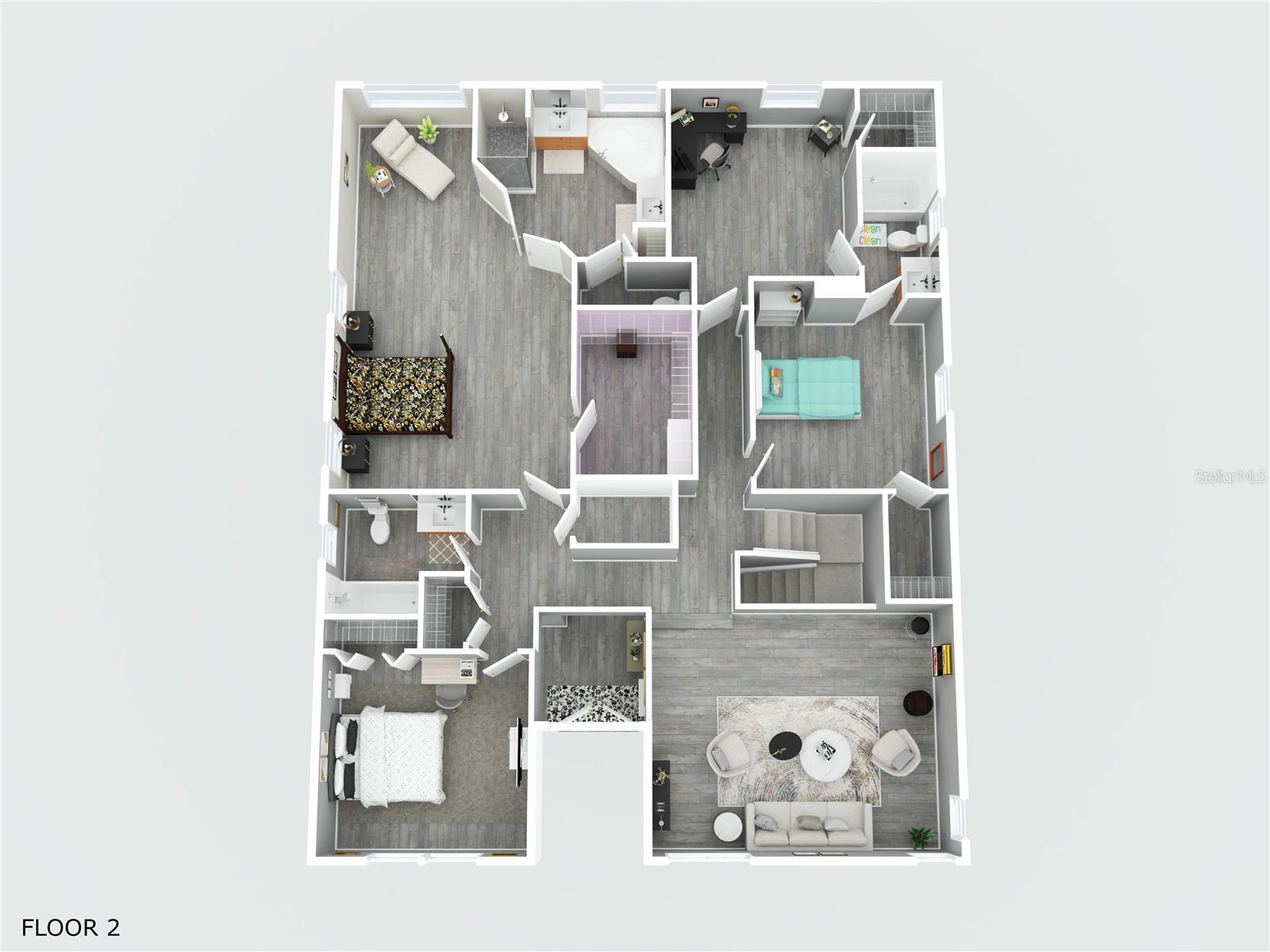
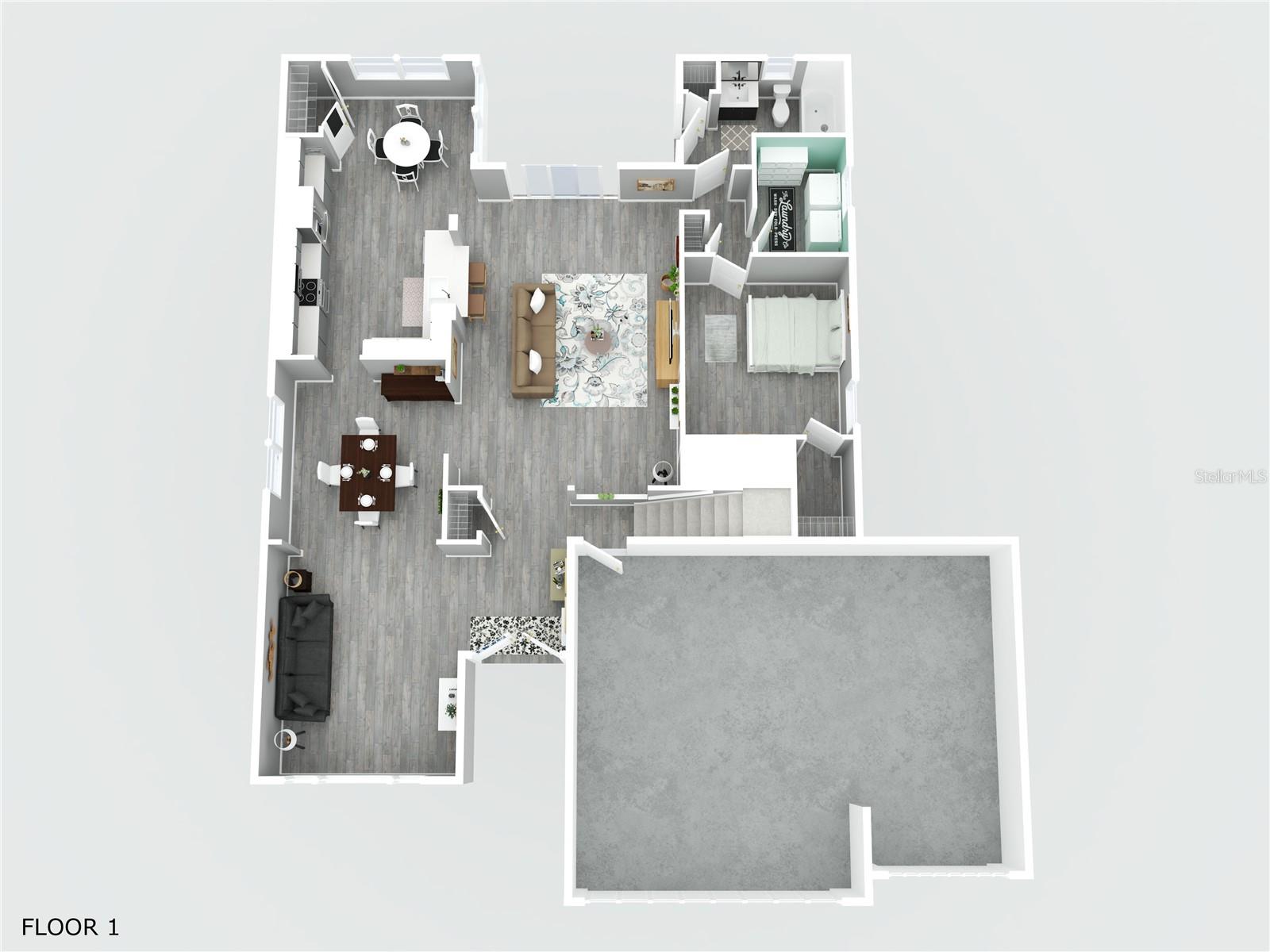
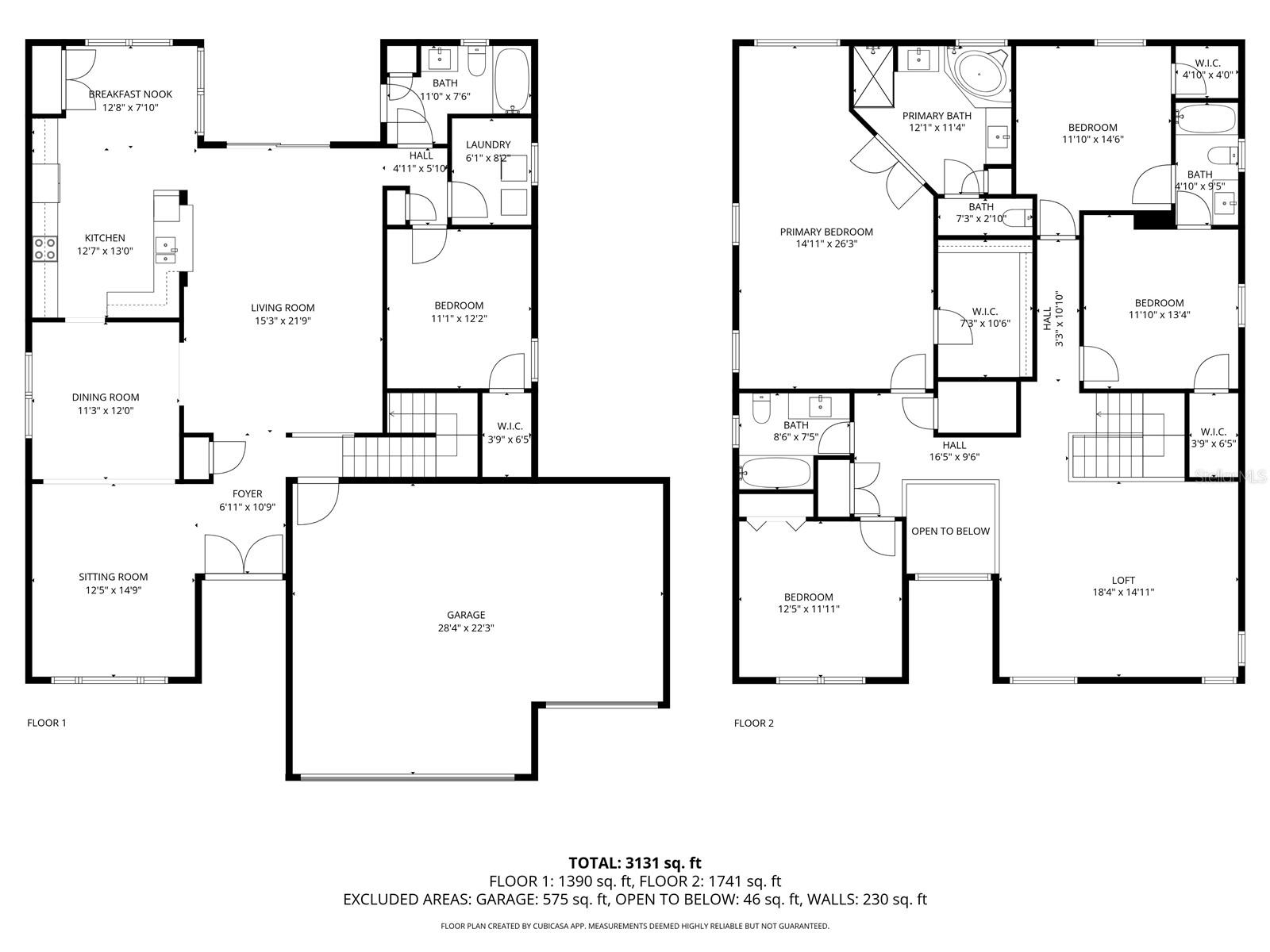
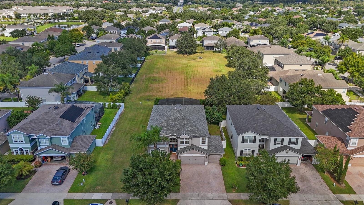
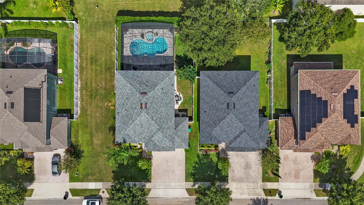
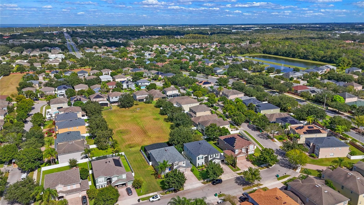
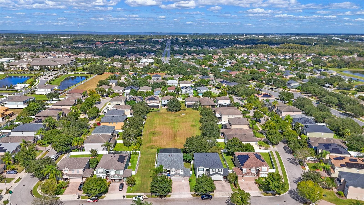

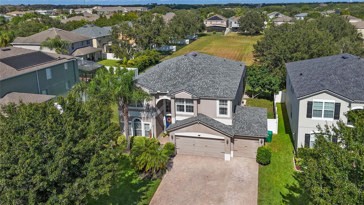
- MLS#: O6354462 ( Residential )
- Street Address: 831 Lost Grove Circle
- Viewed: 6
- Price: $755,000
- Price sqft: $175
- Waterfront: No
- Year Built: 2008
- Bldg sqft: 4304
- Bedrooms: 5
- Total Baths: 4
- Full Baths: 4
- Garage / Parking Spaces: 3
- Days On Market: 15
- Additional Information
- Geolocation: 28.5319 / -81.5831
- County: ORANGE
- City: WINTER GARDEN
- Zipcode: 34787
- Subdivision: Grove Pkstone Crest Ae
- Elementary School: SunRidge Elementary
- Middle School: SunRidge Middle
- High School: West Orange High
- Provided by: KELLER WILLIAMS ELITE PARTNERS III REALTY
- Contact: Ken Pozek
- 321-527-5111

- DMCA Notice
-
DescriptionWelcome to 831 Lost Grove Circle in Winter Garden, FL! Located in the established Grove Park community built by M/I Homes just 5 minutes to Historic Downtown Winter Garden, resale opportunities don't arise in this intimate community often. This expansive home with lush landscaping and over 3,400 square feet features 5 bedrooms, 4 bathrooms, a 3 car garage, heated pool and spa (custom designed in 2020) + enclosed paver pool deck, and sits on an oversized fully fenced in lot with no rear neighbors. Recent updates include a BRAND NEW ROOF, BRAND NEW WATER HEATER, and two newer HVAC units installed in 2022. The first floor includes a living room with a stunning pool view, large kitchen with dining nook, quartz countertops with wall to wall cabinetry, formal dining room, flex room, one bedroom, a full bathroom, and a laundry room. Upstairs, theres a large loft, the primary bedroom (large walk in closet, office/sitting nook, dual vanities, walk in shower, and soaking tub) PLUS three additional bedrooms and two bathrooms. Luxury vinyl plank flooring throughout the entire home except the stairs. This location is close to everything 5 minutes from Downtown Winter Garden where you can enjoy Central Florida's best Farmers Market every Saturday. 2 minutes to Winter Garden Village where you can enjoy shopping (Target, Homegoods, Best Buy, PetSmart), dining, fitness, and Advent Health Hospital. 25 minutes from the magic at Disney World and minutes away from the 429 & Turnpike for easy access to all Orlando has to offer. Contact today to schedule your private tour!
Property Location and Similar Properties
All
Similar
Features
Appliances
- Dishwasher
- Microwave
- Range Hood
- Refrigerator
Association Amenities
- Pool
- Tennis Court(s)
Home Owners Association Fee
- 110.00
Association Name
- Grove Park at Stonecrest
Carport Spaces
- 0.00
Close Date
- 0000-00-00
Cooling
- Central Air
Country
- US
Covered Spaces
- 0.00
Exterior Features
- Sliding Doors
Flooring
- Carpet
- Ceramic Tile
- Laminate
Garage Spaces
- 3.00
Heating
- Electric
High School
- West Orange High
Insurance Expense
- 0.00
Interior Features
- Ceiling Fans(s)
- Eat-in Kitchen
- High Ceilings
- PrimaryBedroom Upstairs
- Walk-In Closet(s)
Legal Description
- GROVE PARK AT STONE CREST 66/46 LOT 77
Levels
- Two
Living Area
- 3472.00
Middle School
- SunRidge Middle
Area Major
- 34787 - Winter Garden/Oakland
Net Operating Income
- 0.00
Occupant Type
- Owner
Open Parking Spaces
- 0.00
Other Expense
- 0.00
Parcel Number
- 35-22-27-3231-00-770
Pets Allowed
- Yes
Pool Features
- Heated
- In Ground
Property Type
- Residential
Roof
- Shingle
School Elementary
- SunRidge Elementary
Sewer
- Public Sewer
Tax Year
- 2024
Township
- 22
Utilities
- Electricity Connected
- Public
- Sewer Connected
- Water Connected
Water Source
- Public
Year Built
- 2008
Zoning Code
- PUD
Disclaimer: All information provided is deemed to be reliable but not guaranteed.
Listing Data ©2025 Greater Fort Lauderdale REALTORS®
Listings provided courtesy of The Hernando County Association of Realtors MLS.
Listing Data ©2025 REALTOR® Association of Citrus County
Listing Data ©2025 Royal Palm Coast Realtor® Association
The information provided by this website is for the personal, non-commercial use of consumers and may not be used for any purpose other than to identify prospective properties consumers may be interested in purchasing.Display of MLS data is usually deemed reliable but is NOT guaranteed accurate.
Datafeed Last updated on November 6, 2025 @ 12:00 am
©2006-2025 brokerIDXsites.com - https://brokerIDXsites.com
Sign Up Now for Free!X
Call Direct: Brokerage Office: Mobile: 352.585.0041
Registration Benefits:
- New Listings & Price Reduction Updates sent directly to your email
- Create Your Own Property Search saved for your return visit.
- "Like" Listings and Create a Favorites List
* NOTICE: By creating your free profile, you authorize us to send you periodic emails about new listings that match your saved searches and related real estate information.If you provide your telephone number, you are giving us permission to call you in response to this request, even if this phone number is in the State and/or National Do Not Call Registry.
Already have an account? Login to your account.

