
- Lori Ann Bugliaro P.A., REALTOR ®
- Tropic Shores Realty
- Helping My Clients Make the Right Move!
- Mobile: 352.585.0041
- Fax: 888.519.7102
- 352.585.0041
- loribugliaro.realtor@gmail.com
Contact Lori Ann Bugliaro P.A.
Schedule A Showing
Request more information
- Home
- Property Search
- Search results
- 3046 Falconhill Drive, APOPKA, FL 32712
Property Photos
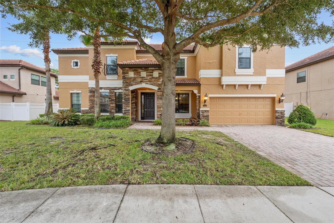

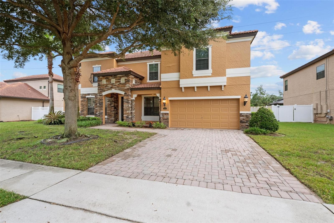
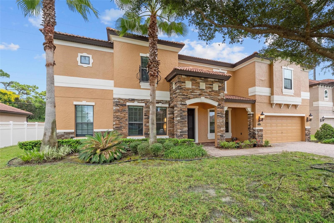
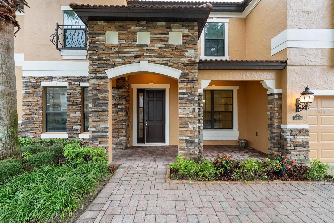
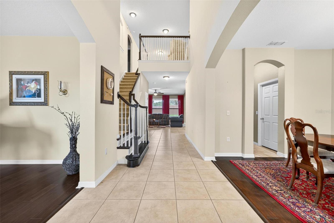
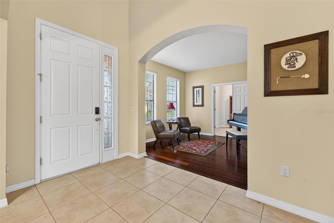
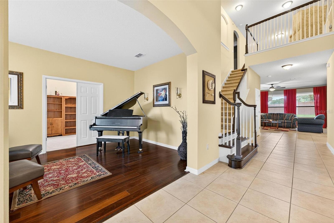
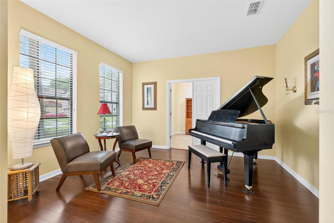
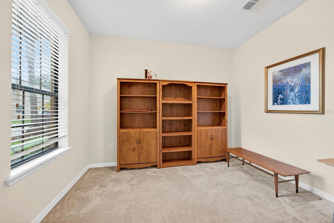
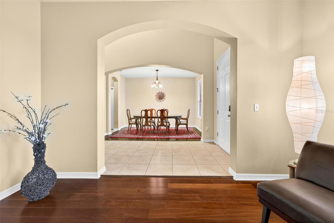
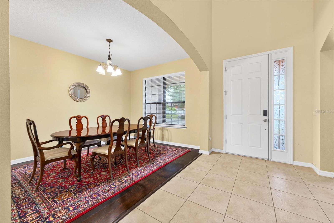
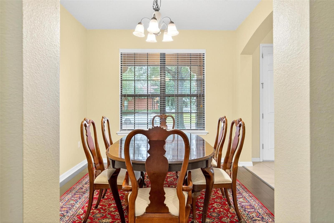
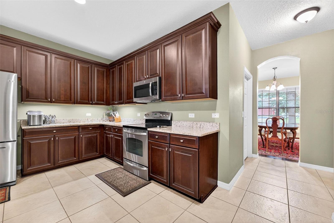
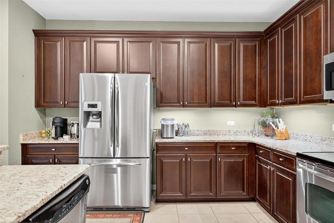
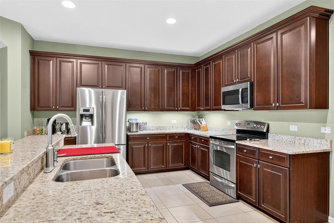
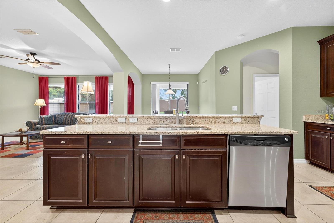
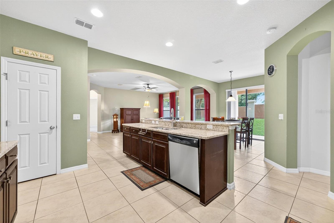
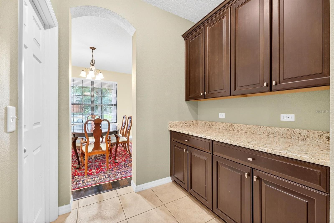
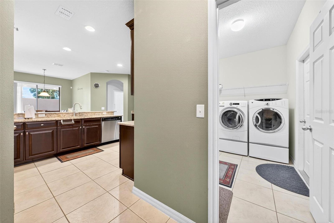
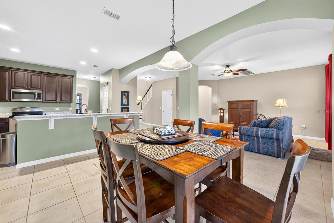
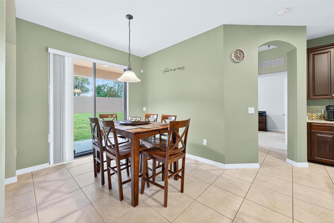
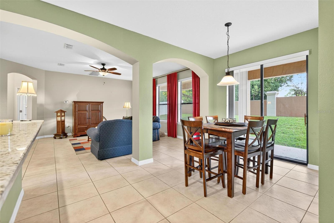
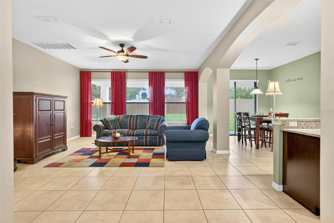
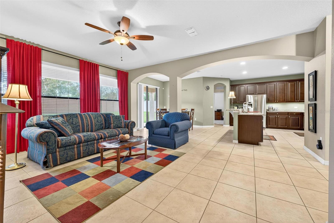
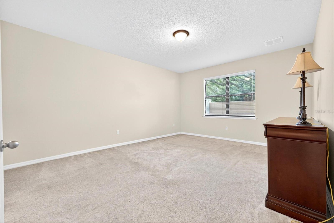
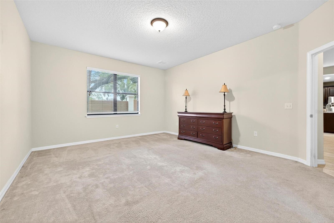
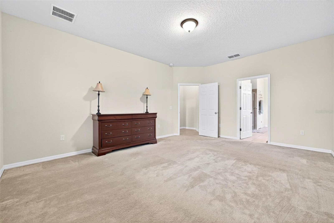
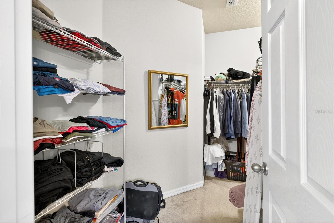
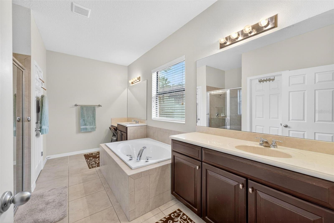
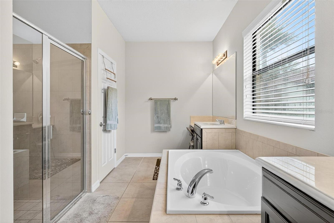
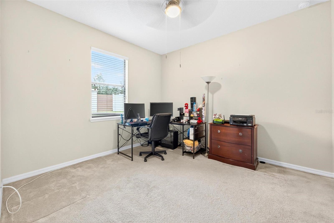
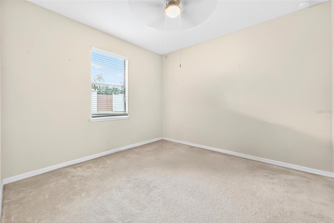
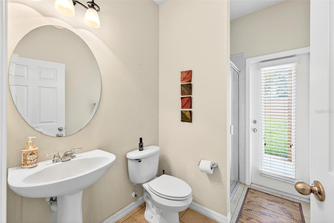
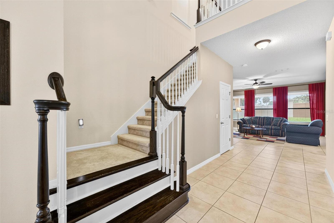
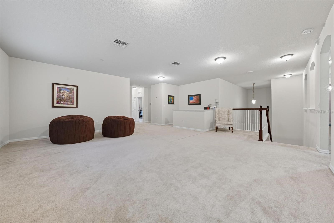
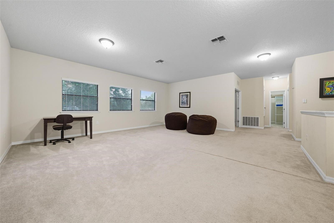
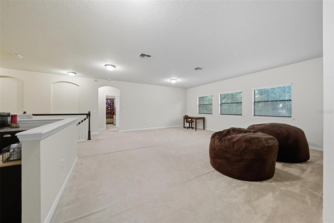
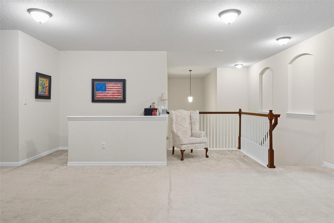
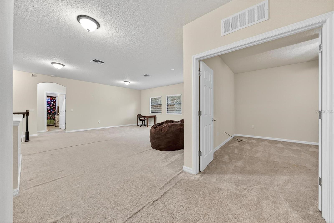
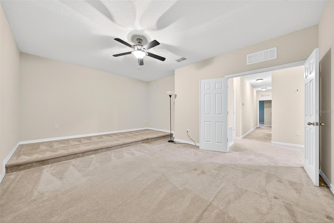
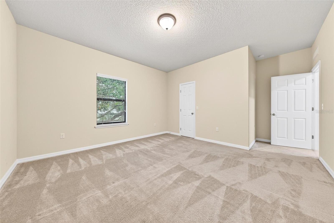
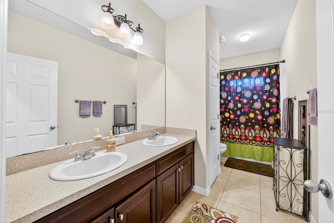
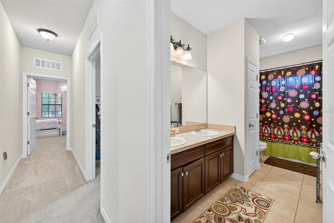
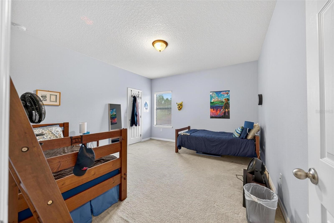
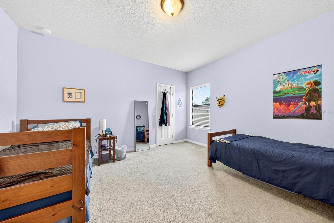
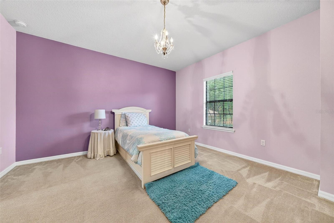
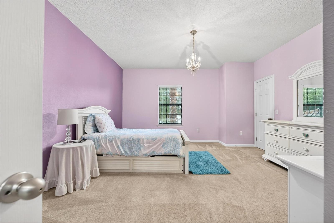
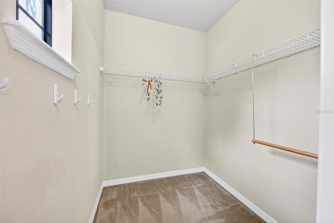
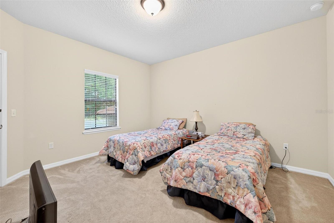
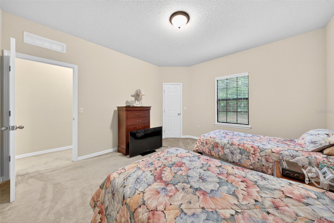
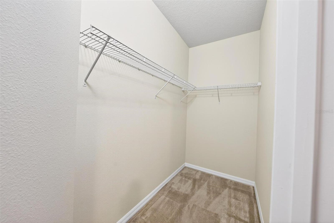
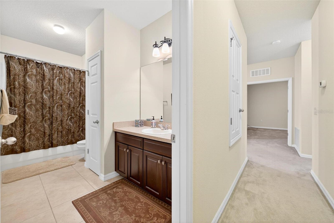
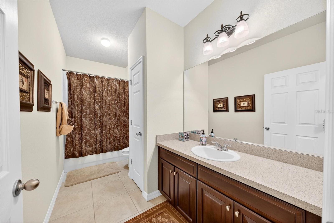
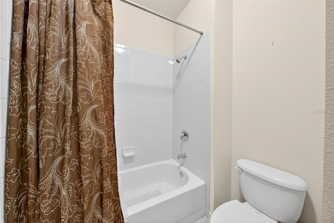
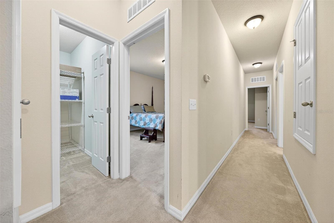
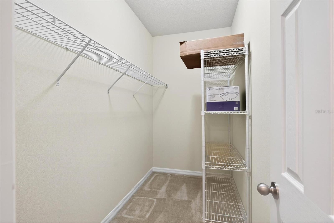
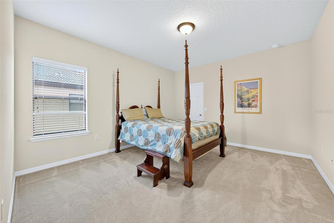
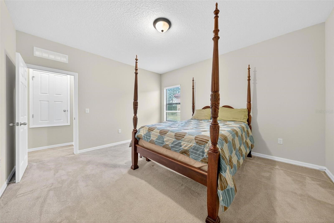
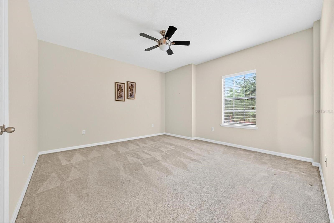
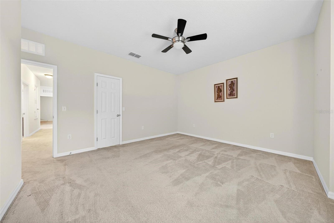
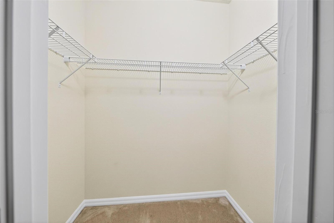
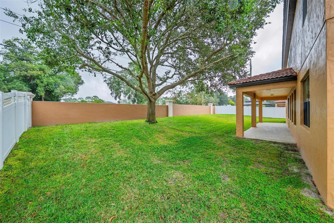
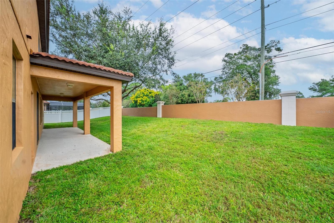
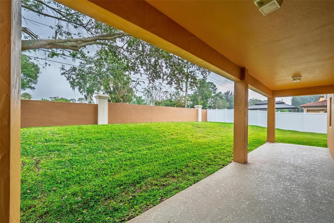
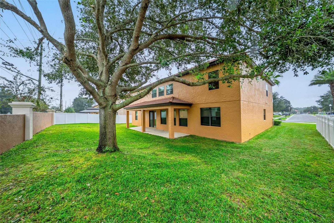
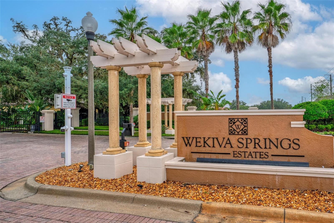
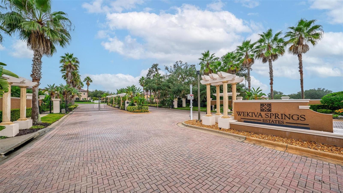
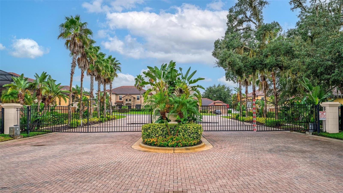
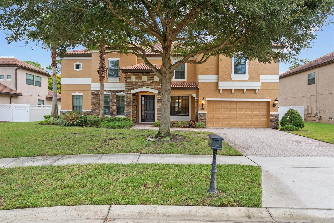
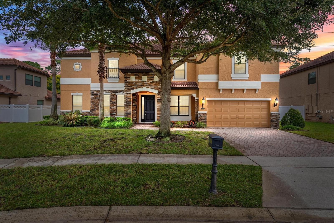
- MLS#: O6355404 ( Residential )
- Street Address: 3046 Falconhill Drive
- Viewed: 31
- Price: $749,000
- Price sqft: $128
- Waterfront: No
- Year Built: 2011
- Bldg sqft: 5842
- Bedrooms: 8
- Total Baths: 4
- Full Baths: 4
- Garage / Parking Spaces: 3
- Days On Market: 11
- Additional Information
- Geolocation: 28.706 / -81.4681
- County: ORANGE
- City: APOPKA
- Zipcode: 32712
- Subdivision: Wekiva Spgs Estates
- Elementary School: Rock Springs Elem
- Middle School: Apopka Middle
- High School: Apopka High
- Provided by: CENTURY 21 BE3
- Contact: Cheryl Roda-Wu
- 727-596-1811

- DMCA Notice
-
DescriptionWelcome to your new home in the highly sought after Wekiva Springs Estates! This expansive 8 bedroom, 4 bath residence combines versatility, comfort, and style ideal for large families, multi generational living, or those who love to entertain. Designed with generous living spaces throughout, the home features a formal dining room, living room, and study, along with an expansive upstairs bonus area and a dedicated theater room for movie nights and relaxation. At the heart of the home, the open concept kitchen, family room, and spacious breakfast nook create the perfect setting for everyday living and casual gatherings. Retreat to the large primary suite, complete with a spa inspired bathroom and walk in closet, offering a peaceful escape at the end of the day. Seven additional bedrooms provide exceptional flexibility for guests, home offices, or creative spaces. The three car tandem garage ensures ample room for vehicles and storage. Nestled in a gated community, this home offers easy access to top rated schools, shopping, dining, and major highways. Enjoy a short stroll to Wekiva Springs State Park, where you can explore crystal clear springs, scenic trails, canoeing, and camping. You're also just minutes from the Sweetwater Golf & Country Club. Don't miss the opportunity to own this incredible home in Wekiva Springs Estates where spacious living meets privacy, convenience, and the beauty of nature.
Property Location and Similar Properties
All
Similar
Features
Appliances
- Dishwasher
- Dryer
- Ice Maker
- Microwave
- Range
- Refrigerator
Home Owners Association Fee
- 400.00
Association Name
- Southwest Property Management / Staci Mazorra
Association Phone
- 407-813-5153
Carport Spaces
- 0.00
Close Date
- 0000-00-00
Cooling
- Central Air
- Zoned
Country
- US
Covered Spaces
- 0.00
Exterior Features
- Lighting
- Private Mailbox
- Sidewalk
- Sliding Doors
Flooring
- Carpet
- Ceramic Tile
- Hardwood
Garage Spaces
- 3.00
Heating
- Central
- Electric
- Zoned
High School
- Apopka High
Insurance Expense
- 0.00
Interior Features
- Eat-in Kitchen
- Kitchen/Family Room Combo
- Primary Bedroom Main Floor
- Solid Surface Counters
- Split Bedroom
Legal Description
- WEKIVA SPRINGS ESTATES 66/106 LOT 9
Levels
- Two
Living Area
- 5111.00
Middle School
- Apopka Middle
Area Major
- 32712 - Apopka
Net Operating Income
- 0.00
Occupant Type
- Owner
Open Parking Spaces
- 0.00
Other Expense
- 0.00
Parcel Number
- 36-20-28-9143-00-090
Parking Features
- Oversized
Pets Allowed
- Yes
Possession
- Close Of Escrow
Property Type
- Residential
Roof
- Tile
School Elementary
- Rock Springs Elem
Sewer
- Public Sewer
Style
- Mediterranean
Tax Year
- 2024
Township
- 20
Utilities
- BB/HS Internet Available
- Cable Connected
- Electricity Connected
- Sewer Connected
- Sprinkler Meter
- Water Connected
Views
- 31
Virtual Tour Url
- https://www.propertypanorama.com/instaview/stellar/O6355404
Water Source
- Public
Year Built
- 2011
Zoning Code
- R-1AA
Disclaimer: All information provided is deemed to be reliable but not guaranteed.
Listing Data ©2025 Greater Fort Lauderdale REALTORS®
Listings provided courtesy of The Hernando County Association of Realtors MLS.
Listing Data ©2025 REALTOR® Association of Citrus County
Listing Data ©2025 Royal Palm Coast Realtor® Association
The information provided by this website is for the personal, non-commercial use of consumers and may not be used for any purpose other than to identify prospective properties consumers may be interested in purchasing.Display of MLS data is usually deemed reliable but is NOT guaranteed accurate.
Datafeed Last updated on November 6, 2025 @ 12:00 am
©2006-2025 brokerIDXsites.com - https://brokerIDXsites.com
Sign Up Now for Free!X
Call Direct: Brokerage Office: Mobile: 352.585.0041
Registration Benefits:
- New Listings & Price Reduction Updates sent directly to your email
- Create Your Own Property Search saved for your return visit.
- "Like" Listings and Create a Favorites List
* NOTICE: By creating your free profile, you authorize us to send you periodic emails about new listings that match your saved searches and related real estate information.If you provide your telephone number, you are giving us permission to call you in response to this request, even if this phone number is in the State and/or National Do Not Call Registry.
Already have an account? Login to your account.

